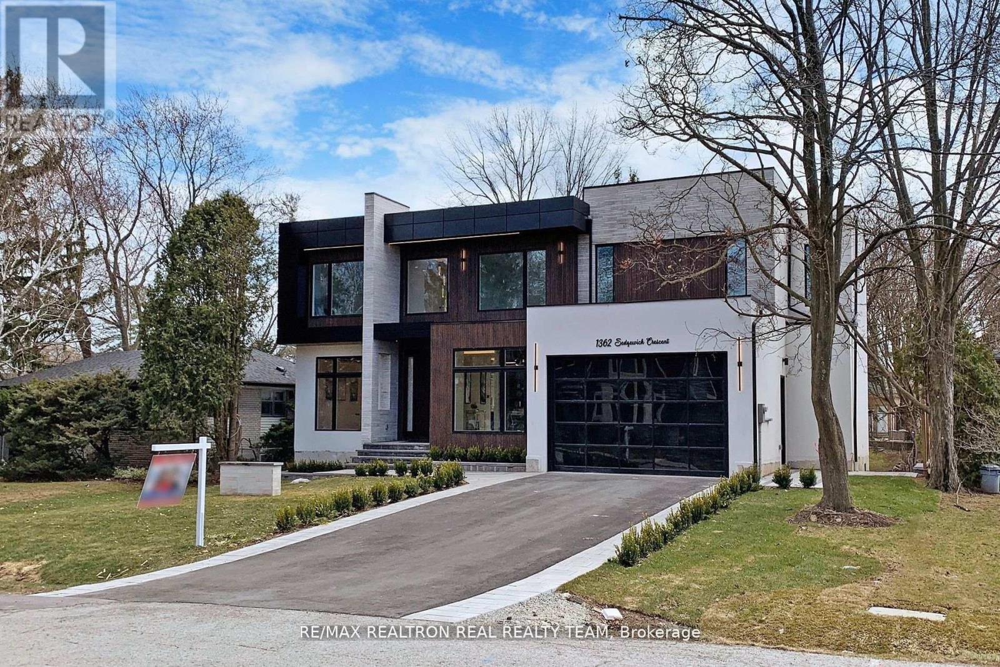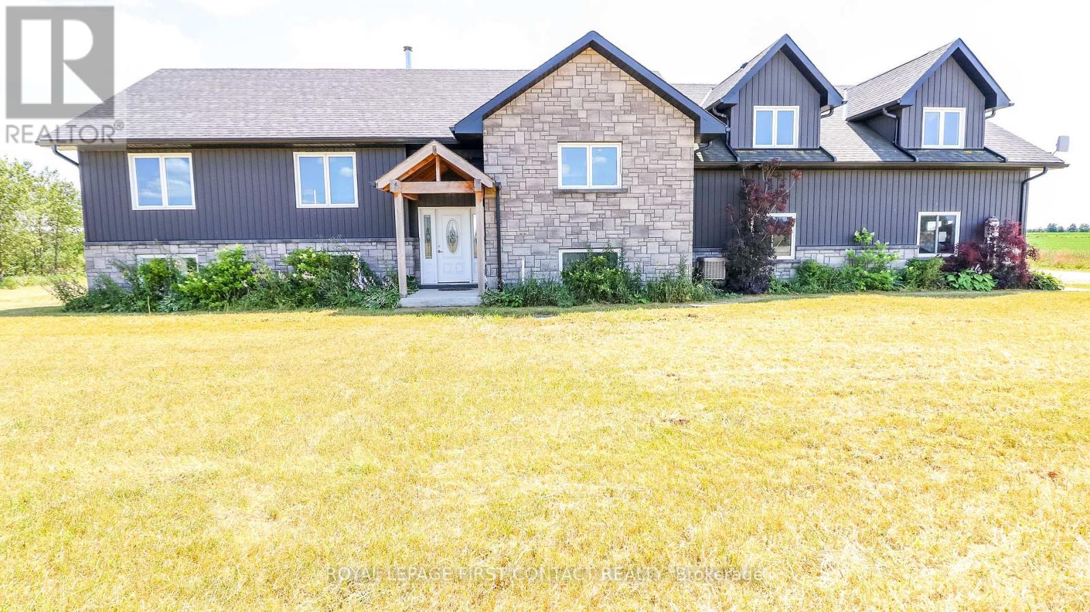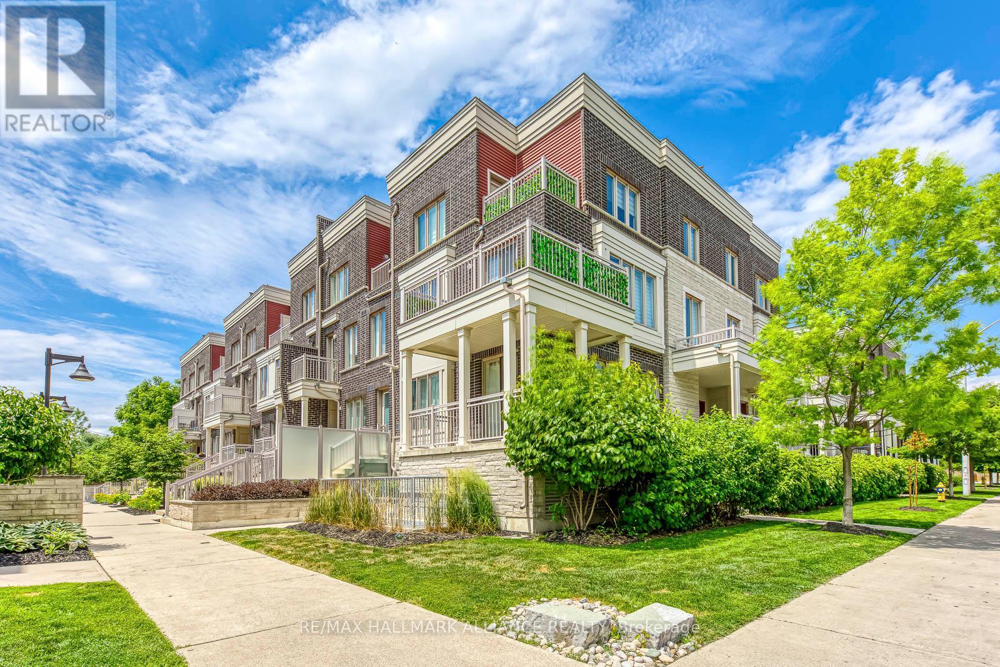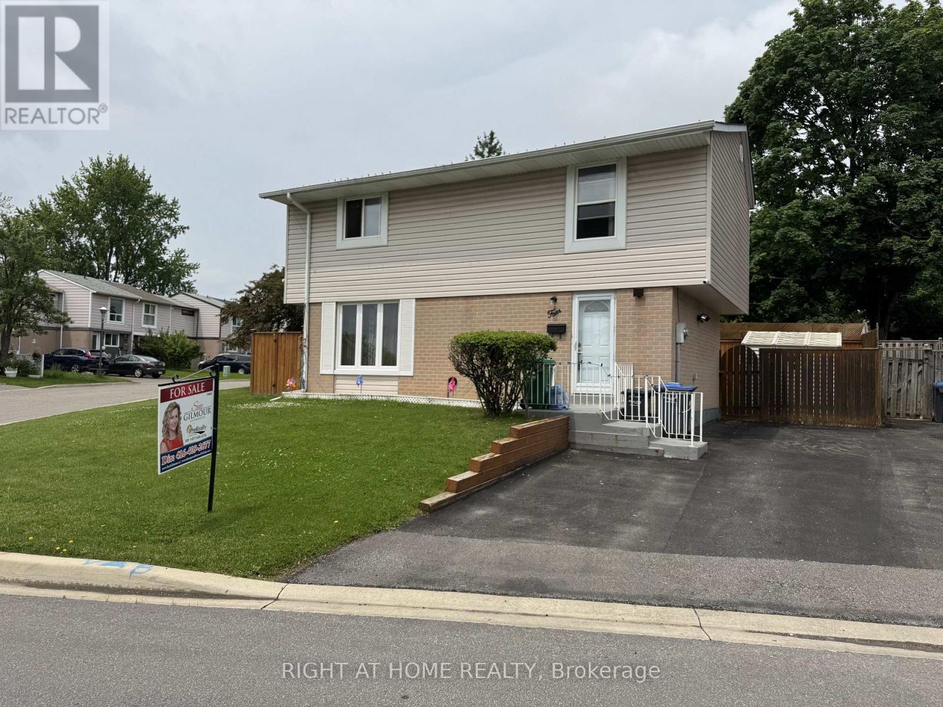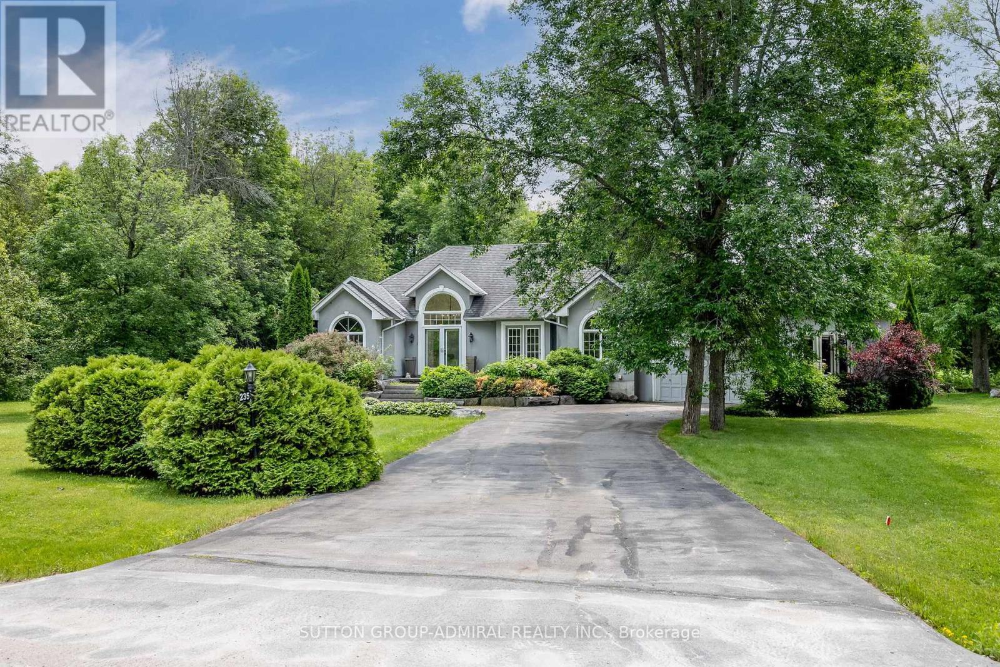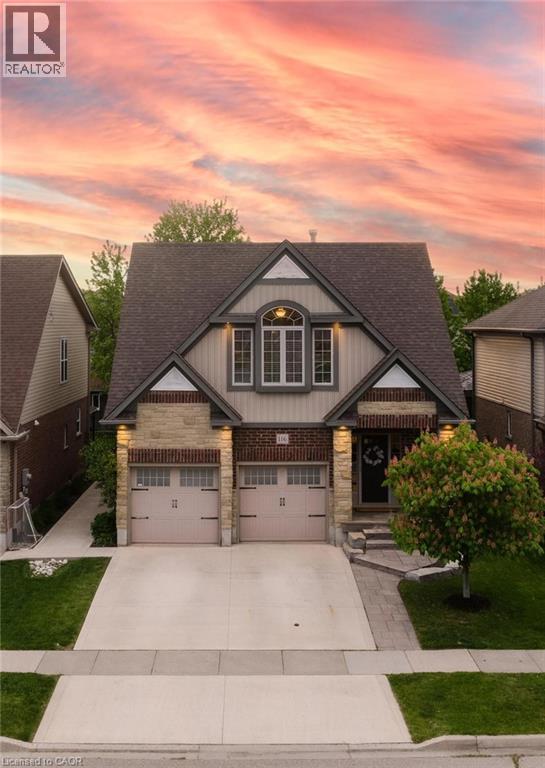53 Elysian Fields Circle W
Brampton, Ontario
This Meticulous Home With 5+2 Bedrooms And 4 Washrooms. Double Door Entry Family Room With Warming Gas Fireplace And Combined Living & Dining Area With W/O To Porch. Oversized Patio Door And Interlocking In Backyard. Modern Kitchen With Durable Beauty And Lots Of Cabinets, Granite Counter Top, Backsplash, S/S Appliances. 9 Ft Ceiling On Main And Second Floor. Upgraded Staircase With Metal Pickets, Light Fixtures, Pot Lights. Convenient Second Floor Laundry. Quartz Counter Top In All Bathrooms And Double Sink In Main Bathroom. Upgraded Bsmt Bedrooms Windows .Closer To Eldorado Park, Schools, Restaurants, Hwy 401 & 407 And All Other Amenities. (id:62616)
1362 Sedgewick Crescent
Oakville, Ontario
Luxury Meets Modern Design in South Oakville! Welcome to this stunning, custom-built masterpiece in prestigious South Oakville, offering 5+1 spacious bedrooms and 8 luxurious bathrooms & Walk-out Basement. Designed by Harmon Design with premium craftsmanship throughout, this home boasts a modern exterior with expansive windows, a tall glass garage door, and a solid Sequoia custom front door. Inside, the open-concept layout showcases a chefs dream kitchen by Luxe me Design, featuring Sub-Zero & Wolf appliances and a hidden pantry. The grand foyer impresses with book-matched 4x8 heated tiles, while the powder room and primary bathrooms also feature heated flooring. This smart home is fully equipped with security cameras, over 30indoor & outdoor speakers, including high-end Yamaha outdoor speakers, and LED-lit open stairs. Luxurious details include three fireplaces, indoor & outdoor glass railings, and custom cabinetry in all closets and over $300K in custom millwork. The home offers two master suites on the second floor and a convenient BR with ensuite bath for elderly/home office use on the main level. The elevator provides easy access to all floors, while two furnaces ensure optimal climate control. The finished walk-out basement is an entertainer's dream, featuring a home theatre under the garage (400+ sq. ft.), a wet bar, and a provision for a sauna and anther BR with ensuite bath. Step outside to your deep, ravine-backed backyard with a huge composite deck, surrounded by mature trees for ultimate privacy. This exceptional home offer sun paralleled luxury, convenience, and style. Don't miss your chance to own this masterpiece! (id:62616)
126734 Southgate Rd 12 Road
Southgate, Ontario
Welcome to this lovely home on 2.47 acres minutes from Dundalk! Plenty of space in this bright open concept home! Entertainers kitchen with island and a pantry, combined with a spacious dining, all connected to the living room with fireplace! Primary bedroom with ensuite, plus two more bedrooms, another bathroom, plus main floor laundry! Access from the main floor to the 2 car garage, your outside deck, or to the 1 bedroom/1 bathroom loft with an additional kitchen! Walk out basement with lots of windows... a large rec room with wood fireplace, 2 more bedrooms and another bathroom! Plus an additional 36'x60' detached garage with 3 garage doors, water & hydro, rough in bathroom and loft space! So much potential with this home! (id:62616)
18 - 140 Long Branch Avenue
Toronto, Ontario
Welcome to 18 -140 Long Branch Avenue, An Exceptional, Rarely Offered, & Highly Sought-After North-East Corner Suite Offering 3 Bedrooms & 3 Bath, 1540 Sq. ft. Of Bright, Open-Concept Living Space. Enjoy Open Concept Main Level With 9' Flat Finished Ceilings With Abundant Natural Light All Day Long. Two Private Balconies, & A Private Rooftop Terrace, Perfect For Entertaining Or Relaxing With Panoramic Skyline Views, Including The Iconic CN Tower. This Home Boasts An Extra-Wide Main Floor With A Seamless Flow-Ideal For Gatherings & Everyday Living. Thoughtful Upgrades Throughout Surpass Builder Standards, Ensuring Comfort & Style At Every Turn. ( See Attached Feature Sheet For Upgrade Details ). Enjoy The Convenience Of Curb Cut Access For Easy Grocery Drop-Offs & A Peaceful, Construction-Free Setting. Located In The Vibrant Long Branch Community, You're Just Steps To The Streetcar, Go Station, Trendy Restaurants, Boutique Shops, Scenic Trails, & The Lakefront. The Area Is Also Fantastic For Children, With A Buzzing Playground & Daycare All Within Walking Distance. This Is Urban Living At Its Best - Don't Miss The Opportunity to Call This Exceptional Property Your Home! (id:62616)
91 Thomas Fisher Drive
Toronto, Ontario
Executive Townhouse in Prestigious Westhaven - All three floors have been freshly painted. Perfect for A++ Tenants Experience elevated living in this beautifully upgraded executive townhouse, ideally located in the coveted Westhaven community.This spacious 3-bedroom home features an open-concept layout with a designer kitchen that includes extended cabinetry, upgraded quartz countertops, a full pantry, stainless steel appliances, and a sleek 32" counter-depth fridge. The kitchen flows effortlessly into the great room, enhanced by smooth 9' ceilings and hardwood floors throughout the main and upper levels. Enjoy the comfort of indoor-outdoor living with a large balcony equipped with a BBQ gas line-perfect for entertaining or unwinding after a long day.The main floor offers direct garage access and a versatile ground-level space ideal for a home office, gym, or recreation room.Upstairs, the primary bedroom boasts a 9' tray ceiling, double closet, and a private ensuite featuring a marble vanity.This home blends comfort, function, and refined style-ideal for discerning tenants seeking a premium rental experience. (id:62616)
4 Hardcastle Court
Brampton, Ontario
Welcome to this charming detached home, full of curb appeal and located on a premium pie-shaped lot with a generous 77-foot rear width. Offering parking for three vehicles, this home features 4 spacious bedrooms, 2 bathrooms, and a finished basement (fireplace in "as-is" condition/non functioning). The basement provides a spacious rec room, two piece bathroom, laundry room and storage. Enjoy an open-concept living and dining area with beautiful hardwood floors and a walkout to a stunning backyard perfect for entertaining and complete with a garden shed. Ideally situated within walking distance to Chinguacousy Park, Medical Centres, place of worship, schools, Bramalea City Centre, public transit, and GO Bus service.The windows are in great shape, and quick possession is possible. This is a wonderful opportunity for families or first-time home buyers. Freshly painted! (id:62616)
20 Fox Run
Barrie, Ontario
WOW! HOME SHOWS LIKE A MODEL! PROFESSIONALLY FINISHED TO PERFECTION ON A PREMIUM 165.95 FEET DEEP LOT (36.6 FEET WIDE AT BACK)! OVER 1800 SQUARE FEET FINISHED, 3 BED 3 BATH TWO-STOREY HOME WITH A WALK OUT BASEMENT & SEPARATE ENTRANCE FOR EASY IN LAW CONVERSION, HUGE FINISHED REC ROOM, IDEAL HOME FOR FIRST TIME BUYERS OR INVESTORS, MANY UPDATES INCLUDING: HIGH EFFICIENT FURNACE WITH HRV, CENTRAL AIR, HOT WATER TANK, 200 AMP PANEL, EXTERIOR/INTERIOR DOORS, WINDOWS, SOFFITS, EAVESTROUGHS, FASCIA, DRYWALL,TRIM,LUXURY VINYL PLANK FLOORING, KITCHEN, BATHROOMS, PLUMBING,INSULATION,ELECTRICAL. +++ GREAT LOCATION WITHIN 5 MINUTES OF HWY 400 AND AMENITIES, HURRY ON THIS ONE! MOVE RIGHT IN WITHOUT ANY WORK NEEDED. SHOWS 10++ (id:62616)
235 Bayshore Drive, Rr 3 Drive
Ramara, Ontario
Beautiful Bungalow with Exceptional Private Setting with Premium Woodside Lot & Backing Onto A Pond In Bayshore Village. This Home Offers unparalleled privacy and breathtaking views! A Bright Open Eat-In Kitchen with Center Island, & large breakfast area, walk-Out To A Covered Porch Overlooking The Beautiful Pond. The open concept layout fills the home with natural light, 3 spacious bedrooms on main & A Large Laundry Room with garage access.The finished basement adds more living space with 2 bedroom, bathroom, family room, and office. Outside, mature trees, lush greenery, and natural stone accents create a harmonious landscape. Relax & enjoy the serenity of the ravine.. . Profess Painted, Spotless Home! Pride of ownership! (id:62616)
72 Stanley Street
Barrie, Ontario
WELL-MAINTAINED BUNGALOW OFFERING EFFORTLESS ONE-FLOOR LIVING, STYLISH FINISHES, & ROOM FOR THE WHOLE FAMILY! Welcome to this inviting bungalow in one of North Barries most desirable family neighbourhoods. The location offers effortless convenience, just steps from the East Bayfield Community Centre and Park with athletic fields, playgrounds, green space and the Barrie Sports Dome, plus walking distance to schools, Georgian Mall and SmartCentres Barrie North Plaza for groceries, dining, shopping and entertainment. Outdoor enthusiasts will love the proximity to golf courses, scenic hiking trails, Snow Valley Ski Resort, and the Kempenfelt Bay waterfront with beaches and lakeshore trails. Showcasing outstanding curb appeal with a spacious front lawn, tidy landscaping, and a stone driveway and walkway leading to the entrance, this home also boasts a fully fenced backyard complete with a large deck, stone patio, perennial gardens, and generous green space for entertaining or play. Inside, discover a bright and open layout featuring an expansive living and dining area that flows seamlessly into the eat-in kitchen with built-in appliances, sleek tile backsplash, and a sliding glass walkout to the deck. Three sun-filled bedrooms and a 4-piece bath complete the main floor, while the lower level offers two partially finished bedrooms with egress windows, a well-kept rec room, a laundry room, ample storage space, and a rough-in for a future bathroom, with exciting potential to customize and make it your own. Sophisticated touches such as crown and cornice moulding, updated trim, columns, and ceiling medallions add timeless style, while recent updates including a newer furnace and upgraded shingles ensure peace of mind. Move-in ready with immediate or flexible closing available, this #HomeToStay is a wonderful opportunity for growing or multigenerational families to enjoy comfort and convenience in a prime location! (id:62616)
5 Arch Brown Court
Barrie, Ontario
MOVE-IN READY FAMILY HOME WITH ROOM TO GROW IN A LOCATION YOULL LOVE! Welcome to your next home in one of Barries most sought-after family neighbourhoods! Tucked away on a quiet, dead-end street with no through traffic, this move-in ready gem sits just steps from the East Bayfield Community Centre, offering access to a pool, playgrounds, athletic fields, and wide-open green space. Enjoy unbeatable convenience with Georgian Mall, restaurants, shopping, schools, and public transit all within walking distance, plus quick access to Highway 400 and Barries scenic waterfront only 10 minutes from your door. Inside, youll be welcomed by a bright open-concept main floor featuring a spacious living area, stylish powder room, and a modern eat-in kitchen with a centre island breakfast bar and sliding glass doors leading to a large backyard deck - perfect for outdoor relaxation or entertaining. Upstairs, youll find three generously sized bedrooms and a chic renovated 4-piece bathroom, while the fully finished basement adds a private fourth bedroom, a 3-piece bath, a versatile rec room, and an updated laundry room with cold storage access. With interior garage entry, tasteful renovations throughout, and the option to include furniture and household items, this #HomeToStay is the complete package - offering the space, comfort, and community every growing family dreams of! (id:62616)
116 Stuckey Avenue
Baden, Ontario
Welcome to 116 Stuckey—a beautifully upgraded family home nestled in a sought-after neighbourhood with top-rated French Immersion schools. This 3-bedroom, 4-bathroom home offers the perfect blend of luxury, comfort, and functionality across three fully finished levels. From the moment you step inside, you’re welcomed by rich hardwood floors, elegant pot lighting, and an open-concept layout designed for both daily living and upscale entertaining. The heart of the home is the gourmet kitchen, complete with granite countertops, stainless steel appliances, a double oven, and decorative columns that add timeless character. Upstairs, you’ll find three generously sized bedrooms, all with hardwood flooring. The luxurious primary suite is a serene retreat, featuring a walk-in closet, skylight, and a spa-like 4-piece ensuite with a jetted tub. A sleek 3-piece guest bath and an upgraded laundry area with modern washer and dryer add to the thoughtful design. The versatile office/family room features a cozy gas fireplace and can easily be converted into a fourth bedroom—perfect for guests, a growing family, or a quiet workspace. Outside, enjoy a beautifully landscaped backyard oasis with a pergola-covered deck, the front of the home showcases $25,000 in professional masonry and landscaping. Outdoor lighting is set on timers, offering effortless ambiance. The fully finished basement adds extra living space with custom lighting, a modern 3-piece bath, and generous storage. Mechanical updates include a refurbished furnace and new central A/C—both in 2024. Additional features include remote-controlled lighting in the kitchen, basement, and primary bedroom. The 2-car garage offers overhead storage, rubber flooring, and MyQ garage door openers—allowing control and monitoring from your smartphone with remote access and scheduling features. This exceptional home is move-in ready and designed for modern living. Don’t miss your chance to make it yours. (id:62616)
22 Carness Crescent
Georgina, Ontario
Welcome to this stunning Franklin model 3-bedroom, 4-bathroom detached 2 car garage in South Keswick, perfect for families seeking modern comfort. This beautifully updated home boasts brand-new broadloom on the stairs and throughout the upper level, creating a cozy and inviting atmosphere. The spacious living and dining area feature sleek, new laminate flooring, adding a touch of elegance to your everyday living. The freshly finished basement is a standout ,offering a versatile office space for work or study, a custom fireplace wall designed for your TV. With four well-appointed bathrooms, insulated garage doors to keep the warmth in and newer A/C and furnace. Don't miss your chance to own this gem! Original owners who have maintained this beautiful property! (id:62616)


