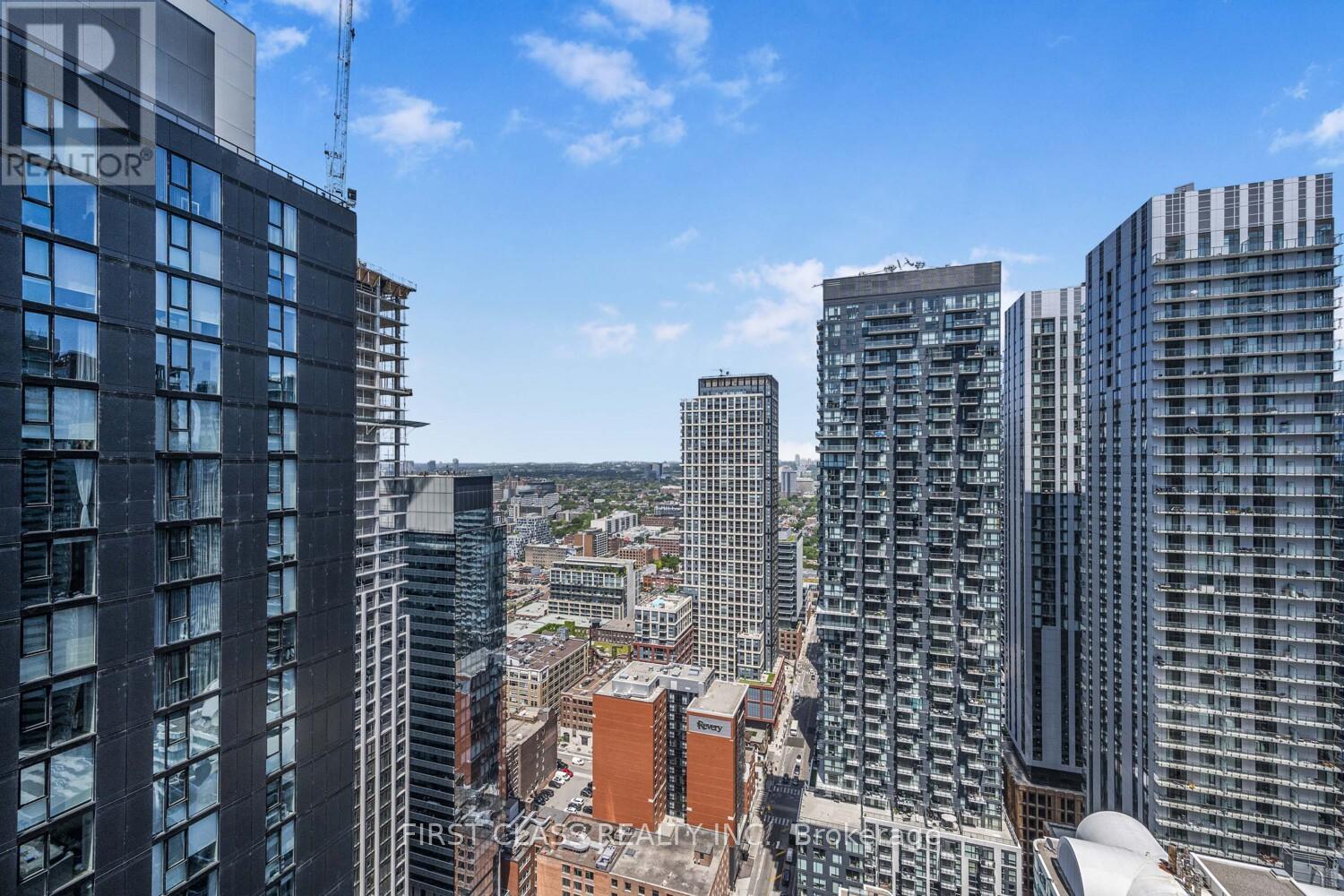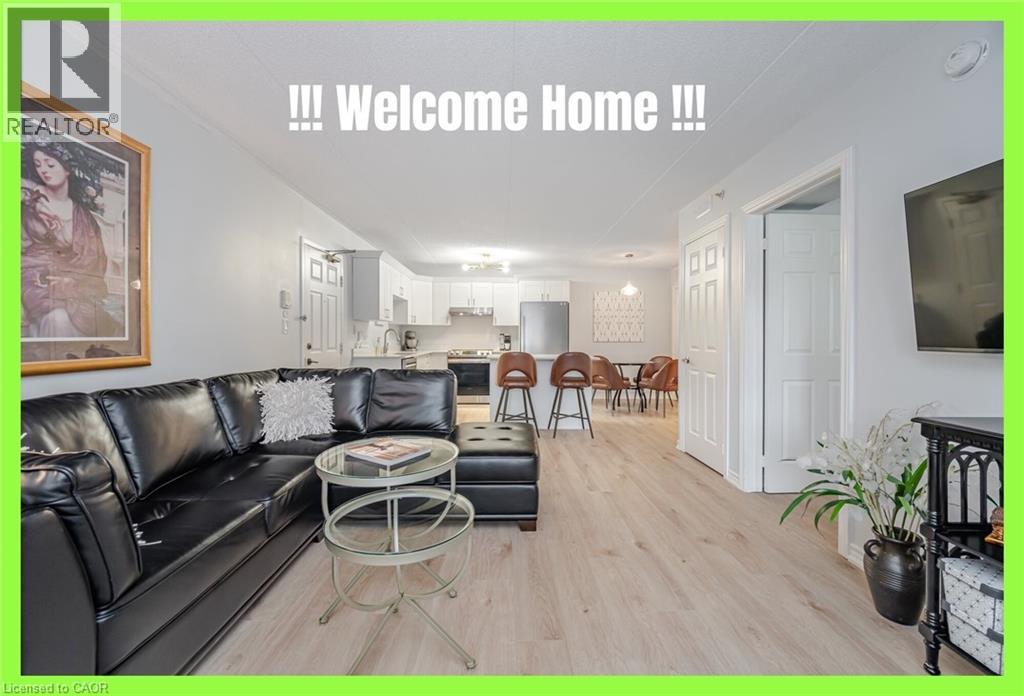706 - 60 Berwick Avenue
Toronto, Ontario
Luxury Condo At Yonge & Eglinton. South Facing. 9 Ft Ceiling. Spacious & Bright Bachelor Unit With Balcony. Almost 500 Sf and Can be used as One Bedroom with Dividers. Harwood Floors Throughout. Granite Counter Top. 24 Hours Concierge. One Locker included. Located In The Heart Of Yonge & Eglinton Just Steps To Subway/Ttc, Restaurants, Shopping, Grocery, Lcbo, Schools, Parks & So Much More! (id:62616)
403 - 5 Defries Street
Toronto, Ontario
This stunning 2 Bedroom 2 Bath condo offers wonderful non obstructed views with the convenience of on site amenities including a fitness center, outdoor swimming pool, pet spa, hobby room, yoga studio, kids club, co-working lounge, locker room, EV parking and 24 hour security and/or Concierge! Retreat to spacious bedrooms with ample closet space and large windows throughout. Proximity to the Financial Core, Riverdale/Regent Park/Trails, Cabbagetown, Distillery District, Universities and easy transportation to Don Valley parkway and much more! (id:62616)
732 - 90 Stadium Road
Toronto, Ontario
Incredible opportunity at Quay West at Tip Top! This upgraded 2-bedroom, 2-bath suite offers exceptional value with a premium parking spot near the elevator and a dedicated locker. Unit 632 (without locker and without upgrades) sold this year for $830,000 making suite 732 a rare find. Thoughtful luxury upgrades include built-in closet systems, a frameless glass shower, bull-nosed granite countertops, upgraded kitchen cabinetry, and ceiling lights throughout. Quay West offers an elevated lifestyle with 24-hour concierge, gym, hot tub, theatre, party room, sauna, car wash, and more. The location offers the best of both worlds - peaceful waterfront living by the lake, yet just minutes from the vibrancy of downtown. Enjoy direct access to waterfront parks, the Martin Goodman Trail, and Lake Ontario. Walk to Loblaws, TTC, concert venues, and cultural hotspots including Budweiser Stage. (id:62616)
717 - 29 Queens Quay E
Toronto, Ontario
"Pier 27" Luxury Condo On The Waterfront. Spacious Layout 1168 Sqft+135 Sqft Balcony W/2 Bedrms+Den, 2 Washrms; soring 10-foot Ceiling, Stunning Floor To Ceiling Windows invite spectacular Lake View, Open-concept kitchen equipped with premium Miele stainless steel appliances. Elegant engineered hardwood flooring throughout the suite. Enjoy The Resort Style Amenities; Short Walk To Sugar Beach, Esplanade Restaurant District, Toronto Island Recreation, Shopping, Bus And Street Cars, George Brown College, Gardiner Express, Train Station, Acc, Rogers Centre, Sony Centre, Path, Hotel & More...... Walk Score 98% *** easy showing*** (id:62616)
4510 - 115 Blue Jays Way
Toronto, Ontario
Bachelor Unit With Balcony. Exceptional Location In The Heart Of The Entertainment District. Just Steps To Ttc, Underground Path, Restaurants, Shopping, Night Life, Financial District, Grocery Stores, And More! 24 Hr Concierge. Rooftop Garden, Outdoor Pool, Gym, Yoga Studio, Media Rm, Guest Suites, Visitor Parking & Lounge.Extras: Measurements As Per Builder's Floor Plan. (id:62616)
60 Bowan Court
Toronto, Ontario
Welcome to 60 Bowan Court, an exquisite custom-built residence in the prestigious Bowan Estates. Located on a quiet, child-friendly cul-de-sac, this grand estate offers a rare blend of timeless elegance, modern comfort, and exceptional upkeep, truly a turnkey opportunity for discerning buyers. From the moment you arrive, the homes impeccable curb appeal and professionally landscaped grounds set the tone for the level of care throughout. The in-ground pool, complete with a brand new liner, anchors the serene backyard oasis, perfect for entertaining or quiet relaxation. Inside, a spacious granite foyer leads to expansive principal rooms. Immaculate hardwood floors, refined finishes, and thoughtful design reflect the homes meticulous maintenance and craftsmanship. At the heart of the home lies a stunning open-concept kitchen and family room, featuring large windows that overlook the private backyard and pool. This light-filled space is ideal for both everyday living and entertaining, seamlessly blending function with comfort. The upper level offers five generously sized bedrooms, each with its own ensuite washroom, ensuring ultimate privacy and luxury for every member of the household. The full basement further expands the living space with a separate entrance, a second kitchen, and an additional bedroom perfect for in-laws, guests, or potential rental income. Perfectly positioned near scenic ravine trails, Bayview Golf & Country Club, and top-rated schools including Zion Heights Middle School (Fraser Institute rating 8.8/10), Lester B. Pearson Elementary, and Earl Haig Secondary School renowned for its Arts and Academic Program the home also provides easy access to parks, shopping, major highways, and public transit. Extremely well-maintained and beautifully designed, 60 Bowan Court is a rare opportunity to own a sophisticated and spacious residence in one of North Yorks most coveted neighbourhoods. (id:62616)
4005 Kilmer Drive Unit# 104
Burlington, Ontario
Welcome to 4005 Kilmer Rd, Unit 104 where style meets convenience! This beautifully renovated ground-floor condo offers over 644 sq ft of fresh, modern living space with no elevators or stairs needed! Featuring a brand-new kitchen, updated bathroom and new flooring throughout, this unit is truly move-in ready. Enjoy a bright, open-concept layout perfect for easy living. The spacious bedroom offers plenty of natural light and storage. Step outside for convenient access to outdoor spaces, ideal for those seeking a relaxed, mature environment. Includes 1 underground parking space and 1 storage locker for added convenience. Located in a quiet, well-maintained building geared towards a mature lifestyle, close to parks, shopping, public transit, and everything Burlington has to offer. A rare ground-floor gem perfect for first-time buyers, down-sizers, or investors. Don't miss it! (id:62616)
62 Turner Avenue
Kitchener, Ontario
NO HOLDING OFFERS. FREEHOLD TOWNHOUSE, NO CONDO FEE. 9 Years New, carpet free, this gorgeous end unit townhouse is MOVE-IN READY. The bright open-concept main floor features 9 foot ceilings with newly installed fency modern light fixtures, beautiful kitchen countertops, cabinets, backsplash, and stainless steel appliances plus an expensive high end range hood. The spacious living room and dining area has a door that opens to the backyard patio. The main floor also has a 2pc powder room, and direct access to the garage. Walk up to the second floor, you will find 3 sizable bedrooms and 2 full bathrooms. The master bedroom has its own 4pc en-suite and the laundry sets are conveniently located on the second floor as well. The basement offers plenty of storage space and rough-ins for a 4th bathroom. Living room and dining area newly installed good quality engineered hardwood floor (2025). Near Conestoga Parkway and Highway 7 with many businesses and restaurants nearby. A short drive to Google Canada Headquarters, Go Station, and downtown Kitchener. (id:62616)
7921 Spring Blossom Drive
Niagara Falls, Ontario
---UPPER ONLY---- Welcome to 7921 Spring Blossom Dr, Niagara Falls. Upper only rental available for $2,300/month. This beautifully renovated unit offers 3 spacious bedrooms, 2 bathrooms, a large updated kitchen with plenty of cupboard space, and an open-concept living and dining area with cathedral ceilings and modern laminate flooring. Enjoy large windows that fill the space with natural light, shared laundry, driveway parking, and use of the front yard. Located in a quiet, family-friendly neighbourhood close to Costco, FreshCo, Starbucks, restaurants, parks, schools, shopping, and major Niagara attractions, this rental is perfect for a family or professionals seeking comfort and convenience. Tenant to pay 70% of the utilities. (id:62616)
674 Vine Street
St. Catharines, Ontario
True Gem Just Steps from Lake Ontario! Welcome to this fully renovated 4-level backsplit in St. Catharines sought-after north end. Offering 2+2 bedrooms, 2 full bathrooms, an attached garage, 2 kitchens, and a separate basement entrance, this home is perfect for families, professionals, or investors. Step inside to an impressive foyer leading to the open-concept living and dining area, finished with modern laminate floors. The elegant kitchen features quartz countertops, plentiful cabinetry, pot lights, and direct access to a private deck with gazebo - ideal for enjoying morning sunrises in your backyard.The upper level hosts a spacious primary bedroom, an ensuite with updated 4-piece bath with heated floors, and additional bedroom. The lower level offers 2 bedrooms, a second 3-piece bath, and a convenient walk-up to the backyard a great setup for teenagers, a home office, or potential rental income.The finished basement adds even more living space with a large rec/dining area, a second full kitchen with stainless steel appliances, and another bathroom. Recent upgrades include: new paint, laminate flooring, fully updated kitchens and bathrooms with slab tiles, quartz counters, furnace, tankless hot water heater, electrical panel, plumbing, insulation, washer/dryer, heated bathroom floors, and a security camera system.Located within walking distance to Lake Ontario, Walkers Creek Park, top schools, and all amenities. A move-in ready home that truly has it all. (id:62616)
3881 Christina Court
Fort Erie, Ontario
Meticulously maintained 2+2 bedroom, 2 full bathroom raised bungalow located just minutes from downtown Ridgeway and Crystal Beach. This move-in ready home offers a bright, functional layout with hardwood floors on the main level and a fully finished lower level providing additional living space. The kitchen features an island and a walkout to the backyard patio, perfect for entertaining or outdoor dining. The single car garage includes convenient inside entry. Pride of ownership is evident both inside and out. Located close to shops, restaurants, walking trails, and the beach, this is a fantastic opportunity to own a turnkey home in a sought-after neighbourhood. (id:62616)
14 - 64 Forster Street
St. Catharines, Ontario
This spacious 1,147 sq.ft. multi-level townhome offers the perfect blend of convenience and comfort, nestled in a peaceful, well-maintained North End complex. With 3 generous bedrooms and 1.5 baths, this home provides ample space for family living. The modern layout features an inviting living room, a bright dining area, and a kitchen with plenty of storage space for both entertaining and everyday living. Basement offers additional entertaining space or 4th Bedroom. Enjoy the ease of low-maintenance living with grass cutting and snow removal taken care of, allowing you to spend more time enjoying your home and surroundings. The property backs onto serene green space, providing a tranquil view and a private, natural retreat right outside your door. With its quiet location and easy access to local amenities like Fairview Mall, Costco, QEW highway and Port Dalhousie attractions, this townhome offers the perfect balance of comfort, privacy, and convenience. Updates include furnace, flooring, backsplash, newer appliances, bathrooms and expansive deck. (id:62616)












