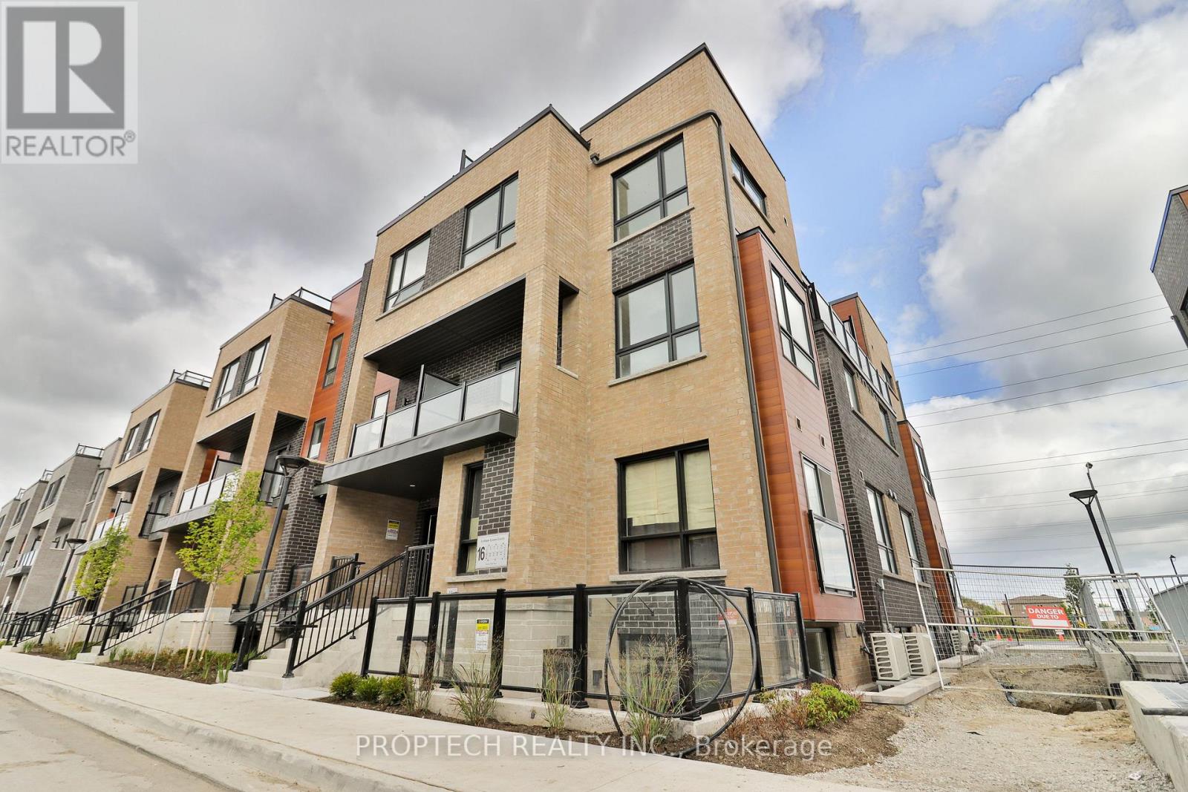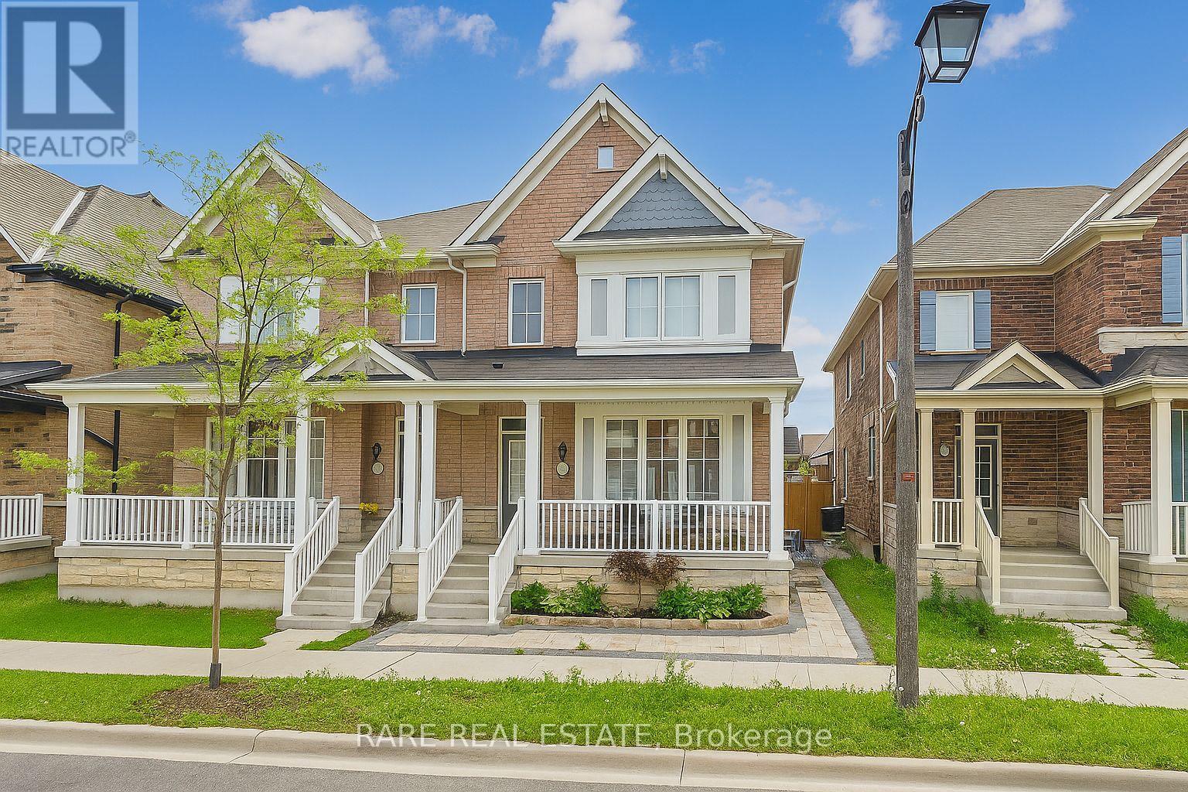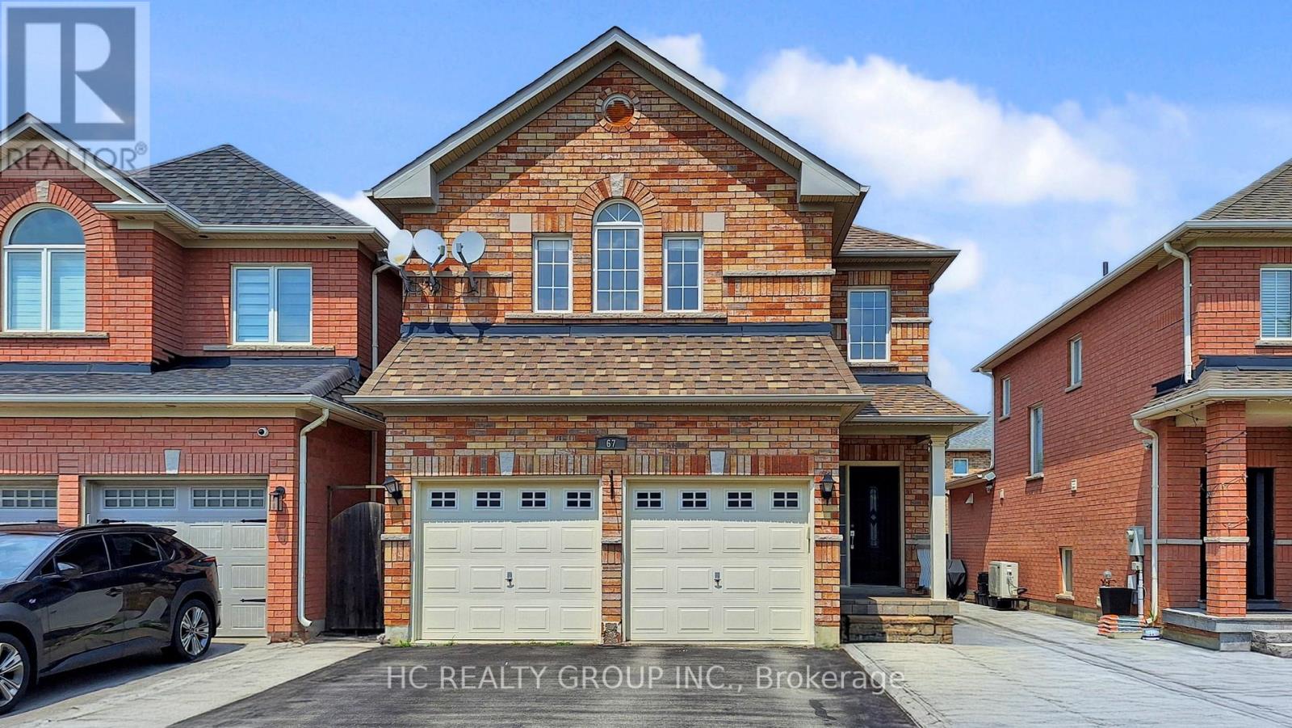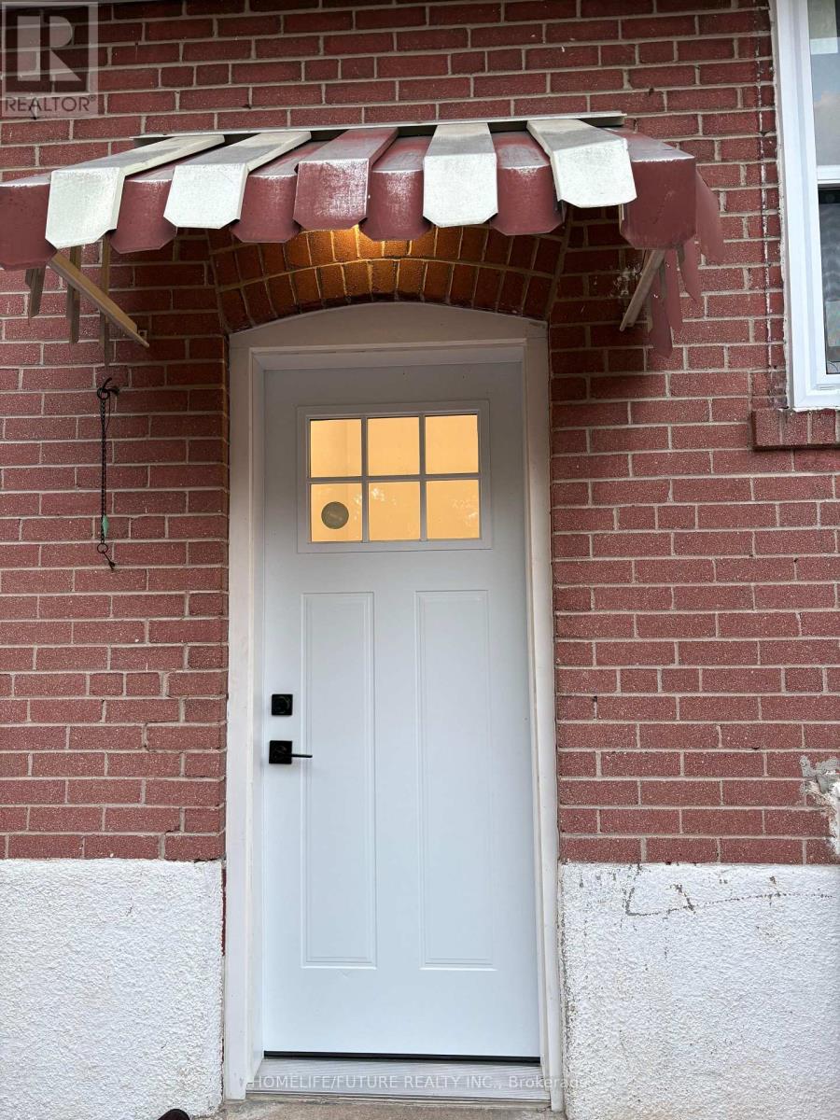82 Beach Road
Tiny, Ontario
Welcome to 82 Beach Rd - Your Serene Cottage Retreat! Escape to 82 Beach Rd, where long summer nights are filled with breathtaking sunsets just steps away from the beach at Sawlog Bay. This idyllic property is perfect for nature lovers and outdoor enthusiasts, with Awenda Provincial Park only a 2-minute drive away, offering endless opportunities for hiking, biking, and exploring the great outdoors.Set on a generous 50 by 150-foot lot, this property features two road accesses and ample parking with over 6 spaces, making it perfect for hosting family and friends.This beautifully maintained cottage boasts an inviting eat-in kitchen, three cozy bedrooms, and a well-appointed bath, providing a comfortable and relaxing retreat.Enjoy the convenience of three newly installed electric AC units to keep you cool during the warm summer days, as well as a gas fireplace for romantic nights. **Upgraded Amenities:** The property features an upgraded 200-amp electrical service, ensuring you have all the power you need for modern living. Additionally, a new LG washer/dryer combo adds to the convenience of this lovely home. Recently installed broadloom throughout adds warmth and comfort, enhancing the cottage's inviting atmosphere.82 Beach Rd is perfectly situated for those who appreciate the beauty of nature and the tranquility of lakeside living. With easy access to Sawlog Bays sandy beach and the picturesque trails of Awenda Provincial Park, you can enjoy a variety of outdoor activities right at your doorstep.Perfect for Family and Friends:This serene cottage is ideal for creating cherished memories with family and friends. Imagine evenings spent around the fire, soaking in the stunning sunsets, and making the most of the beautiful surroundings.Dont miss out on this incredible opportunity to own a slice of paradise at 82 Beach Rd. Your journey start envisioning your life in this tranquil retreat! (id:62616)
6009 Mountainside Street
Niagara Falls, Ontario
PRESTIGIOUS NORTH END LOCATION! This beautiful 2-storey, nestled among estate style homes has been impeccably maintained by the original owners. Offering almost 3500 sqft of finished living space with 4 bedrooms, 3.5 baths and a double car garage. Traditional main floor layout with a big & bright foyer with cathedral ceilings. Main floor offers a formal living room, formal dining room, family room with gas fireplace & bay window plus an over sized kitchen with quartz countertops and sliding door access to your rear deck and private yard. Main floor also offers a 2-piece bath, laundry room and access to the double car garage. Second level features the main 5-piece bath plus 3 over sized bedrooms including a huge primary suite with walk-in closet and updated 5-piece private ensuite with soaker tub and separate shower. Basement level is fully finished with a 4th bedroom, large rec room with wet-bar, 3-piece bath and lots of storage. Rear yard offers beautiful gardens, deck and hot tub with no direct rear neighbours. All kitchen appliances, washer, dryer and hot tub included. Premium location with easy access to Niagara on the Lake and wine country, golf courses, hiking & trails and a short drive to the QEW highway/405 highway and Queenston-Lewiston bridge. (id:62616)
15 - 16 Lytham Green Circle
Newmarket, Ontario
Welcome to 16 Lytham Green Circle - a Brand-New, never-lived-in, stylish 1 bedroom suite offering 665 sq. ft. of thoughtfully designed living space. Featuring a bright open-concept layout, a large window that fills the living room with natural light and a step out onto your private patio. This suite is enhanced by premium optional builder upgrades, including 9 ft smooth ceilings throughout, pot lights, and an upgraded kitchen sink. Minutes from Upper Canada Mall, Costco, and much more! Quick access to Highway 404, Highway 400, and the Newmarket GO Station. Perfect for first-time buyers or downsizers. This move-in-ready home offers comfort, style, and unbeatable convenience. (id:62616)
60 Bittersweet Street
Markham, Ontario
***Power of Sale Opportunity: Welcome to 60 Bittersweet St, a beautifully maintained 4-bedroom, 3-bathroom semi-detached home located in the highly sought-after Cornell community of Markham at Bur Oak & 16th Ave. Offering a bright and functional layout, this spacious 2-storey home is ideal for both families and investors. The main level features hardwood floors throughout, pot lights in the living and family rooms, and a fully upgraded kitchen with quartz countertops, stylish backsplash, stainless steel appliances, and ample cabinetry, perfect for everyday living and entertaining. Upstairs, four well-sized and well-lit bedrooms provide comfortable family living, including a generous primary suite with ensuite bath and walk-in closet. The home also boasts a detached 2-car garage, interlocking in both the front and backyard for added curb appeal, and a convenient side entrance leading to a full-height unfinished basement, offering excellent potential to create a legal rental unit or private in-law suite. Currently tenanted on a month-to-month basis at $3,150/month plus utilities, the property provides strong rental income with tenants who pay all utilities, making it an attractive turnkey investment. The home remains in the same well-kept condition as when previously listed for lease. Perfectly situated in one of Markham's most desirable neighbourhoods, this property is just minutes from top-ranked schools, parks, shopping, community centres, public transit, and major highways, offering unmatched convenience. Whether you are searching for a family home in a vibrant community or a secure income-generating property with future upside potential, 60 Bittersweet St presents an outstanding opportunity not to be missed. Vacant possession available with 2 month closing. (id:62616)
412 Orsi Avenue
Bradford West Gwillimbury, Ontario
Perfectly situated on a quiet, family-friendly street lined with mature trees, this updated 4 bedroom, 2.5 bathroom side-split home is ideal for families seeking space, convenience, and peace of mind in an established neighborhood. Inside, you'll find a bright and welcoming layout with beautiful new bay windows, newly updated gas fireplace, and an open concept kitchen with plenty of storage and new fridge, dishwasher, and range microwave. Walk out to the large yard with brand new two-tier composite deck from both the main level and the basement for effortless entertaining and beautiful views. Upper level features a spacious primary bedroom complete with a private ensuite and walk-in closet, plus two additional bedrooms and 4-piece bathroom. Closet organizers have been thoughtfully added throughout the home, maximizing storage in every room. LED lighting and smart light switches have been installed throughout, adding energy efficiency and modern convenience. The finished basement offers a recreation room, large laundry/mud room with new washer and dryer, and additional bedroom. The detached two-car garage includes interior access for added convenience and has new garage door and opener. Significant updates ensure long-term peace of mind, including a durable metal roof and a comprehensive waterproofing system with Blue Skin and new weeping tile around the basement, plus new siding scheduled to be installed September 2025. Landscaping has been enhanced with new stairs, walkways, and low-maintenance gardens along the side of the home, and select exterior doors and windows have been replaced. Located close to parks, schools, and everyday amenities, this home checks all the boxes for growing families and is in a great location for commuters near the upcoming Bradford Bypass. Don't miss your opportunity to call this warm and welcoming property your next home! (id:62616)
67 Melbourne Drive
Richmond Hill, Ontario
Welcome Home! This Well Maintained 4 Bedrooms, 4 Bathrooms, Luxury Detached Family Home Is Ready For You To Move In And Enjoy! Located In The Highly Desirable Rouge Woods Community, This Home Combines Comfort With Practicality. $$$ Spent On Upgrades. Featuring Fully Open Concept Main Floor With 9Ft Ceilings, Over Sized Island In The Chef's Kitchen, With Custom Countertop, Backsplash And High End Built In Appliances. The Living Room And Dining Room Are Both Very Spacious And Sun Filled. The Second Floor Offers 4 Generously Sized Bedrooms, With An Exceptionally Large Primary Bedroom With A 4PC Ensuite, Walk In Closet With Custom Cabinetry. The Other Three Bedrooms Are Also Of Excellent Size, Perfect For A Big Or Growing Family. The Basement Is Professionally Finished In An Apartment Style Along With A Separate Entrance. The Basement Apartment Can Be Rented For Over $2000/Month, Has A Full Sized Kitchen, A Sitting Area, A Second Set of Washer & Dryer, 2 Large Bedrooms, A 3PC Bathroom. Perfect For Multi Generation Families Or Those Looking To Supplement Their Income. Located In Top Ranked School District, Redstone PS, Richmond Green SS, Bayview SS(IB), High Ranking Catholic Schools. Close Proximity To Richmond Green Sports Complex, Parks, Shopping Plaza With Costco, Go Train, Hwy404, YRT, And More. Don't Miss This Opportunity! (id:62616)
89 Delbert Circle
Whitchurch-Stouffville, Ontario
Unbeatable opportunity! You wont find another professionally renovated detached home offering 4 bedrooms upstairs + 2-bedroom basement apartment with separate entrance in this prime Stouffville location. Perfect for large families, multigenerational living, or smart investors looking to generate rental income from day one.This turnkey beauty sits on a quiet, child-friendly street in a high-demand community. Curb appeal shines with interlock stone front walkway and tasteful landscaping. Inside, the main floor boasts upgraded porcelain tile, open-concept living/dining, a renovated powder room, and a cozy family room with gas fireplace. The modern kitchen features quartz counters & backsplash, stainless steel appliances, a moveable island, and overlooks the breakfast area with walkout to deck and fenced backyard.Upstairs offers a spacious primary suite with spa-inspired ensuite and walk-in closet, two additional bedrooms, plus a 4th room ideal for office or guest suite. Engineered hardwood flooring throughout, large windows, California shutters & zebra blinds allow for plenty of natural light.The professionally finished basement has its own separate entrance, 2 bedrooms, full kitchen, 3-piece bath, large rec area, vinyl flooring, and private laundryideal for in-laws or tenants.Upgrades include: smart thermostat, modern pot lights, upgraded switches, oak staircase with wrought iron spindles, 200 AMP panel with EV rough-in, direct garage access, and security camera system.Walk to top-rated schools, parks, trails, transit, shops, Leisure Centre, Memorial Park, and downtown Stouffville. Free street parking (except 9AM4PM, Dec 1Mar 31). Dont waithomes like this rarely hit the market. Move in and cash flow immediately! (id:62616)
29 Anne Pegg Crescent
Georgina, Ontario
Welcome to 29 Anne Pegg Crescent a home designed to suit first-time buyers, down-sizers, and growing families! This beautifully maintained Delpark Homes Woodbine 2 model is move-in ready and located in one of Suttons most desirable and growing communities.Step inside to a bright, open-concept main floor where gleaming hardwood floors and large windows create a warm, inviting atmosphere. The spacious layout seamlessly blends living, dining, and kitchen areas, making everyday living and entertaining effortless. The chef-inspired kitchen boasts stainless steel appliances, stone countertops, crisp white cabinetry, and a stylish backsplash perfect for cooking, entertaining, or enjoying morning coffee. The cozy living room with a gas fireplace sets the stage for relaxing evenings, while the walk-out to your private, fully fenced yard with a large deck offers the ideal backdrop for BBQs and summer gatherings. Upstairs, unwind in the generous primary suite, complete with a walk-in closet and a spa-like ensuite featuring a deep soaker tub and separate glass shower. Two additional spacious bedrooms provide flexibility for kids, guests, or a home office. Additional highlights include a charming covered front porch, no sidewalk for extra parking, and a rare unobstructed view across the street that adds privacy and tranquility. Perfectly situated near Lake Simcoe, parks, schools, marinas, and local shops, with easy access to Highway 48 and the 404, this home offers unmatched convenience. Whether youre entering the market, right-sizing, or looking for more space, this versatile property delivers comfort, style, and peace of mind. (id:62616)
35 Lynngrove Crescent
Richmond Hill, Ontario
Welcome to 35 Lynngrove Crescent, a beautifully maintained detached home situated on a tranquil, tree lined street in Richmond Hills highly coveted Doncrest community. Built by Greenpark Homes, this classic residence offers approximately 2,667 sq ft of above grade living space (per MPAC) and presents impeccable curb appeal featuring elegant bay windows, a freshly interlocked driveway (2024), and newly upgraded double garage doors (2025). The main floor boasts a bright and functional layout tailored for both everyday family life and entertaining, a formal living and dining area, a cozy family room centered around a fireplace, and a private library thats perfect for a home office. The open concept kitchen, complete with a welcoming breakfast area, flows seamlessly to the backyard, providing a relaxed transition for indoor outdoor gatherings.Upstairs, discover four generously proportioned bedrooms, including a luxurious primary suite showcasing a walk in closet and a pristine 4 piece ensuite. The home is ideally located within highly rated school catchments such as Christ the King CES and the esteemed St. Robert CHS, known for its IB Program. Families will also appreciate the community many nearby amenities from parks like David Hamilton Park and Ed Sackfield Arena, to easy access to highways 7, 404, and 407, as well as excellent shopping, dining, and recreational options along Highway 7. Doncrest is known for its peaceful suburban charm, abundant services, and strong sense of community.35 Lynngrove Crescent combines elegance, practicality, and location, offering a rare opportunity to own a spacious family home in one of Richmond Hills most desirable neighborhoods. (id:62616)
703 - 253 South Park Road
Markham, Ontario
excellent condo complex, managed by times management/. Superb commerce valley location, close to fancy Chinese restaurants , parks, highway 7 and hwy. 407. all kinds of shopping, 24 hr. concierge indoor swimming pool. exercise room and more. (id:62616)
Bsmt - 541 Monteith Avenue
Oshawa, Ontario
Welcome To A Newly Renovated, Bright And Spacious Basement Apartment. This Home Offers Three Bedrooms, A Full Bath, And A Pristine Kitchen With Brand-New, Stainless Steel Appliances-Fridge, Stove, Dishwasher, And An Over-The-Range Microwave. The Entire Space Is Accented With Stylish Laminate Flooring And Modern Pot Lights, Creating A Warm, Inviting Atmosphere. Situated On A Quiet Street In A Family-Oriented Neighbourhood, This Location Is Perfect For Commuters And Families Alike, With Quick Access To Major Amenities Like The 401, Oshawa Go Station, And The Oshawa Centre. A Washer And Dryer Are Also Included. Tenant to Pay 40% of Utilities. No Smoking!. (id:62616)
Main & 2nd - 70 Carlaw Avenue
Toronto, Ontario
WOW! First Month Rent FREE Limited Time Bonus for a Lucky Tenant! Luxury Live & Work Opportunity in Prime Leslieville 2 Parking + Large Backyard!This is a rare chance to lease a beautifully renovated 2-storey home (over $400K spent in upgrades!) located in desirable Leslieville, minutes to downtown Toronto. Over 1,500 sq. ft. of Bright, Modern Living! Features:Open-concept living & dining rooms filled with natural lightChefs kitchen with quartz counters, oversized island & high-end stainless steel appliances3 spacious bedrooms & 2 stylish full bathrooms with designer finishes2 private parking spaces very rare in Leslieville!Large fenced backyard, perfect for family time or entertaining Live/Work Potential:Located on a main road with excellent signage visibility, this home is ideal for professionals, creatives, or entrepreneurs seeking both a luxury residence and business presence. Location Highlights: Steps to Queen St. East shops, cafés, restaurants, & transit Minutes to parks, The Beach, DVP & downtown core Rental Details:$4,595/month + 75% utilitiesAvailable September 1Pets consideredMinimum 1-year lease Exclusive Bonus Option:A separate basement unit (with its own private entrance, no access to the main home) can be added for just $1,000/month (market value $1,750/month). Dont miss out this limited offer wont last! Call today for a private viewing of this magnificent home. (id:62616)












