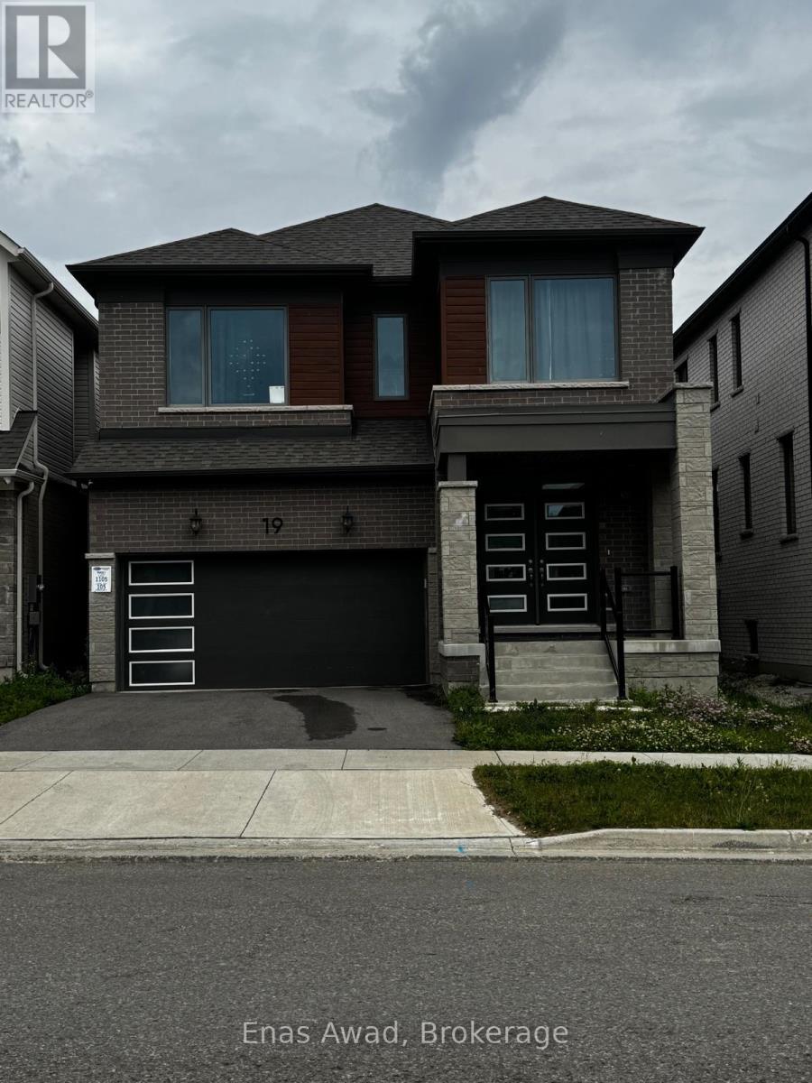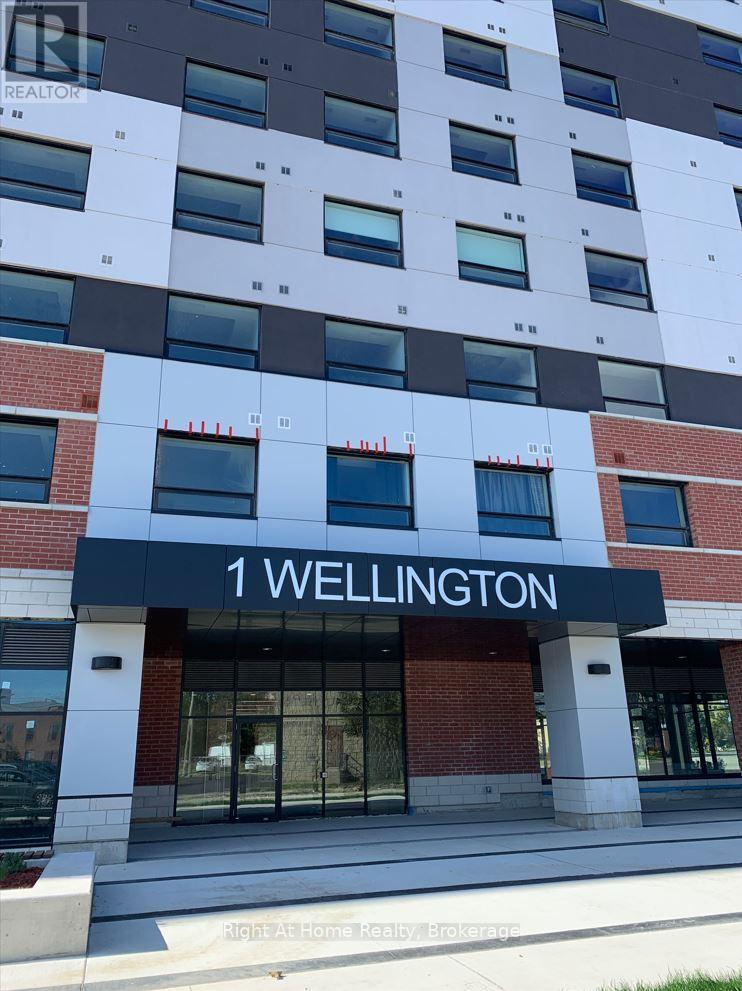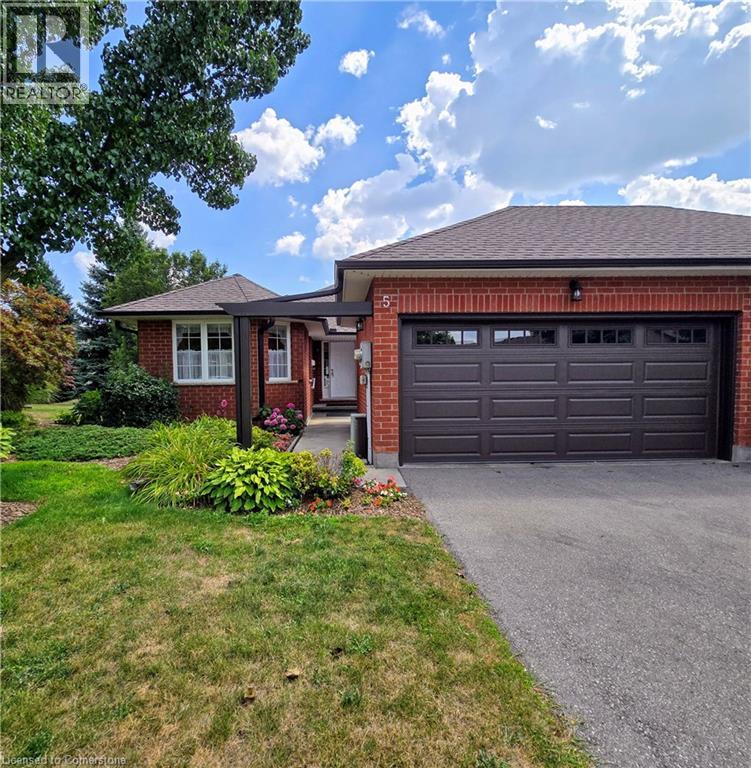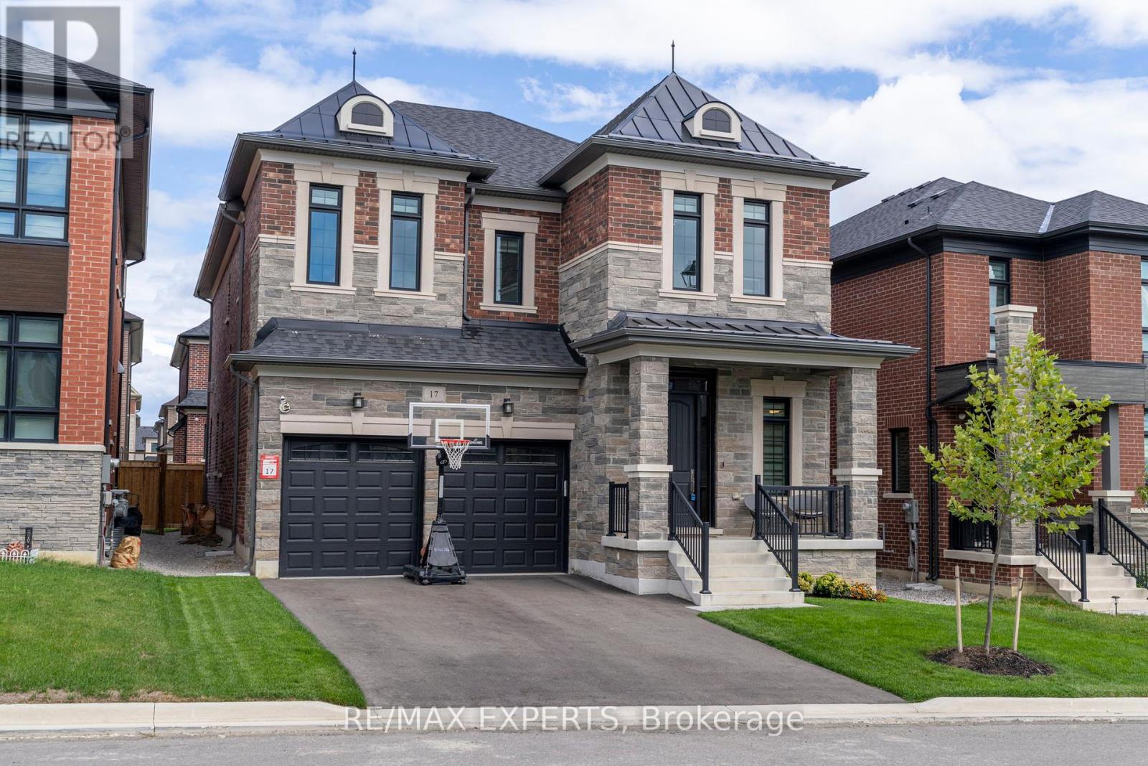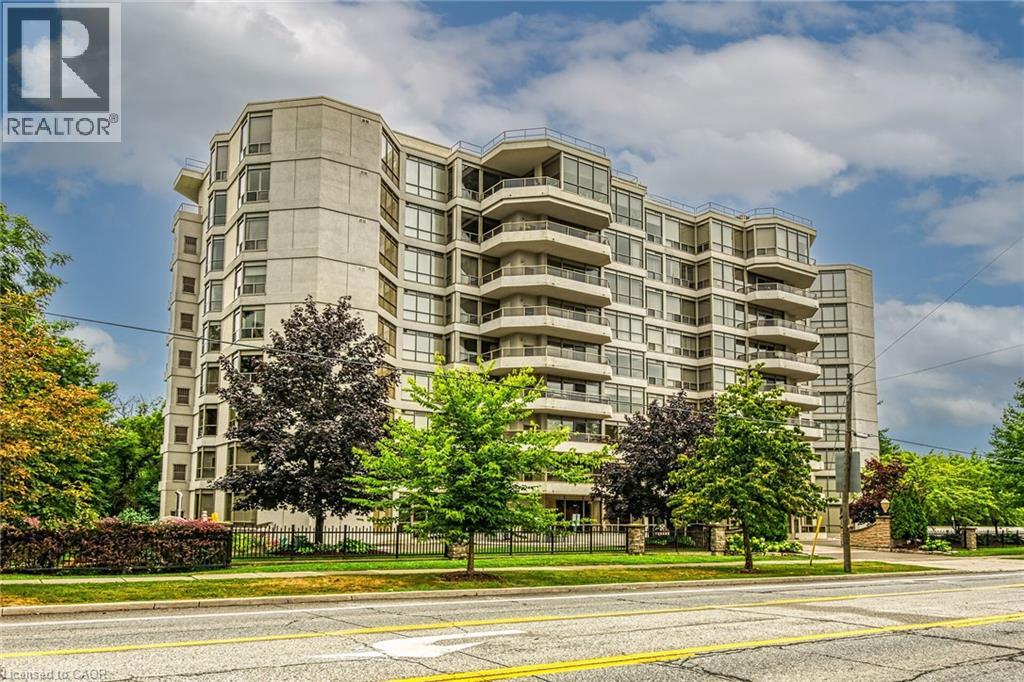19 William Nador Street
Kitchener, Ontario
Luxury 4-Bedroom 4-Bath Home presenting an exceptional opportunity to own a meticulously upgraded Mattamy Weber. Transitional model home in the highly sought-after Wildflower Crossing community of Kitchener. Built in August 2022, All-brick and stone residence offers 2,666 sq. ft. of refined living space with 4 spacious bedrooms, 4 modern bathrooms, and nearly $80,000 in premium upgrades. Enjoy the elegance of 9-foot ceilings on main & upper levels. Grand double-door entrance opening to a bright foyer with a private den/home office. Open-concept main floor featuring a great room with natural gas fireplace, hardwood flooring, and designer-selected finishes Chef-inspired kitchen with granite countertops, stainless steel appliances, gas cooktop, combination microwave wall oven with air-fry, range hood, refrigerator, and dishwasher. Dining area with walkout to backyard, ideal for entertaining, complete with pot light rough-in and natural gas BBQ hookup All bathrooms finished with granite countertops. Upgraded laundry room with custom cabinetry, washer and dryer. Elegant oak staircase. Spacious bedrooms with ample natural light Primary suite includes a spa-like 5-piece ensuite and a walk-in closet. Additional Highlights include Double-car garage with inside access, garage door opener, EV charger rough-in, and parking for 4 vehicles. Custom mudroom with built-in shelving and a walk-in closet. Unfinished basement with larger windows, 3-piece bathroom rough-in, offering excellent future development potential. Air conditioner, water softener rough-in, and a smart floor plan ideal for modern families. Perfectly situated with easy access to Highways 7/8 and 401, and close proximity to top-rated schools, parks, shopping centers, the upcoming new library, and essential amenities. This move-in-ready home combines luxury, comfort, and convenience, truly a must-see in one of Kitchener most desirable neighborhoods. Room measurements are approximate, buyer to verify (id:62616)
308 - 1 Wellington Street
Brantford, Ontario
Motivated Seller! The condo is rented to a great tenant that is paying 2,500$ per month. Absolutely Beautiful Brand New And Rare 3Bed, 2Bath Corner Unit Condo With Abundance Of Natural Lighting Is Sure To Impress! All 3 Rooms Are Very Spacious And Can Be Easy Used As Play Room Or Recreational Space. Comes With 1 Parking, 9' Foot Ceilings, And Many Upgrades. Open Concept Floor Plan With Laminate Throughout. Modern Spacious Kitchen With Brand New Stainless Steel Appliances. This Sought-after Condo In Desired Downtown Location With Steps Away From The Go Train Station, Laurier University, Conestoga College, YMCA, Harmony And Market Square, And Many Restaurants And Parks. Don't Forget To Include Amenities Like A Gym, A Lovely Rooftop Garden, And A Party Room. Don't Delay, Book Your Showing Today. (id:62616)
610 Stonebury Crescent
Waterloo, Ontario
Executive home on a prime crescent in Colonial Acres with a pool sized lot. An impressive floor plan featuring 5 bedrooms, main floor office, over-sized principal rooms, 23 foot ceilings with skylights in the family room, open balcony from the upper level. The basement is super versatile with a completely separate entrance, a perfect layout for a 2 bedroom unit, or home business (with a photographer’s “cyclorama” room), or fun family entertainment suite large enough for a pool room, theatre, guest rooms, and more… The kitchen is the heart of the home with granite counters and backsplash, angled island and open to a large dinette with sliding patio doors, & open to the oversized family room with a gas fireplace and huge windows. Ceramic tile and beautiful hardwood throughout the main floor. The upper floor has all hardwood floors (2014) and 2 fully renovated bathrooms (2021). This property boasts a large square yard with landscaping, mature privacy trees, and a new raised modern stone patio with built-in seats and lighting, plus full walkway around the home and front entry steps and landing (2021). Other upgrades to this beautiful home include roof and insulation (2015), c/air (2021), water softener (2024), 200 AMP electrical, Roof (2015) and upgraded attic insulation. This home shows pride of ownership throughout with many upgrades, PLUS LOCATION! Walk to Conestoga Mall and the LRT stop, and restaurants. Just 10 minutes to Universities and Conestoga College, 15 minutes to HWY 401 and 20 minutes to Guelph. Connected to fantastic walking and biking trails, and just a few minutes to RIM Sportplex, Library, Grey Silo Golf, St Jacobs, and more.... (id:62616)
10 Isherwood Avenue Unit# 5
Cambridge, Ontario
Savannah Oaks End-Unit Bungalow! Welcome to this beautifully maintained Intego model offering 1,372 sq. ft. of bright, open-concept living. This 2 bed, 3 bath home features newer hardwood floors in the living/dining rooms, newer carpet in the bedrooms, and a spacious kitchen with large windows overlooking the lush front gardens. Enjoy the private front courtyard and back deck/patio with garden door from the living room—perfect for relaxing or entertaining. The partially finished basement includes recroom, games room, den/office, a workshop, storage space. Easy access to the double car garage. All in a quiet, sought-after community close to parks, trails, shopping, and amenities. (id:62616)
489 Timbercroft Crescent
Waterloo, Ontario
Pay attention, tenants!!! Welcome to Laurelwood community! One of the best public elementary schools in KWCG area is right for your children, which was ranked 77th over 3021 by Fraser! This carpet free detached dwelling has 3 bedrooms and 3 bathrooms in total, double garage and. 50*115 lot with great and professional landscaping. Each bedroom comes with big size window and natural lights! Finished basement gives extra space for both recreation and storage. Closed to University of Waterloo, T & T super mall, YMCA, super market, C Mall, and easy access to highway! This fabulous home will not last long in the market, book the showing today! (id:62616)
470 Dundas Street E Unit# 220
Waterdown, Ontario
Welcome to this stunning 2nd-floor unit in the highly sought-after Trend 3 community! Step into a bright and inviting 1-bedroom condo. The open concept layout seamlessly connects the modern kitchen and living area, featuring brand-new stainless steel appliances, a stylish breakfast bar with quartz counter tops, and direct access to your private balcony. A well-appointed 4-piece bathroom and the convenience of in-suite laundry complete this thoughtfully designed space. Enjoy a lifestyle of comfort and convenience with exceptional building amenities, including vibrant party rooms, a state of the art fitness center, scenic roof top patios, and secure bike storage. Located in the heart of Waterdown, this home offers effortless access to top-rated dining, shopping, schools, and picturesque parks. Included with the unit is 1 owned surface parking space and an owned locker for extra storage. Experience contemporary living at its finest in this exceptional condo! (id:62616)
40 Bartlett Street
St. Catharines, Ontario
Beautiful newly renovated 1.5 storey home features one main floor bedroom (or office) with a 3-piece bathroom. Two bedrooms on the 2nd floor with a 3-piece bathroom. Main Floor Laundry. 20 Amp Service Off Rear Deck To Allow For Wheelchair Lift. One bedroom, Kitchen, living room and a 3-peace bathroom in Basement with a Separate Entrance. Large Egress Window, Sound Dampening Between Levels. Detach Garage With 60 Amp Service. 2Min To Qew/Shopping, 7Min Niagara College, 10 Min To Brock Uni.Newly renovation included: Kitchen (2022), Laminate flooring(2022), AC (2023),Fresh painting (2025). (id:62616)
108 Case Street
Hamilton, Ontario
Fantastic detached 2 storey home offering endless potential. Perfect for first-time buyers, renovators, or contractors, this property is brimming with opportunity to create your dream space or live in as. The combined living/dining have wonderful high ceilings and the second floor has three generously sized bedrooms. The versatile third-floor loft is ideal for a home office, studio, or playroom. The unfinished basement has been underpinned and offers approximately6-foot ceiling height, providing valuable additional space for storage or can be finished to your needs. Outside, enjoy a fully fenced backyard, perfect for gardening, pets, or entertaining, along with a detached garage and private driveway offering ample parking for downtown Hamilton homes. Conveniently located close to Tim Horton's Stadium, highways, vibrant Ottawa St and so much more. Great opportunity for entre the real estate market. (id:62616)
17 Kinburn Crescent
Vaughan, Ontario
Klein Estates 3396 Sf 'Heron' Model Chic Masterpiece In Exclusive Pocket Situated on a Crescent With No Sidewalk. Customized To Perfection & Loaded W/Upgrades. With 5" Red Oak Hardwood Flooring T/Out; Designer Tiles; Grand Kitchen W/Centre Island & Luxe Subzero & Wolf Appliances & A Grand Walk-In Pantry; 10 Ft Ceilings On Main; 9 Ft On 2nd Fl/ Basement; Oversized W/Look Out Basement Windows, Custom Window Covers & Light Fixtures T/Out; Pot Lights, Coffered Ceilings, Prim Bedroom W/Huge W/I Closet W/B/Ins, Huge 2nd Floor Laundry, Wet Bar Rough-In In Basement, Newly Fenced Backyard. (id:62616)
1770 Main Street W Unit# 105
Hamilton, Ontario
Welcome to 1770 Main Street West, Unit 105 — a spacious and light-filled 1-bedroom, 1-bathroom condo offering comfort and convenience. The open layout features a modern kitchen with stainless steel appliances, in-suite laundry, and plenty of storage including a walk-in closet. Enjoy the ease of main-floor living with a private balcony overlooking greenspace, perfect for relaxing outdoors. This updated unit also comes with parking and is ideally located close to shopping, hospitals, McMaster University, and major highways, making it an excellent choice for professionals, students, or downsizers alike. (id:62616)
1267 Hamilton Street
Cambridge, Ontario
Welcome to Hamilton Street in Cambridge! This charming entire 2-bedroom, 1-bathroom home is available for lease September 1st 2025 and is located just minutes from downtown Preston. Enjoy the convenience of in-suite laundry, a detached garage, and a private backyard with parking for 4+ vehicles. The home also includes an unfinished basement, a perfect spot for storage and it's all exclusively for tenant use. With just a 5-minute drive to the 401, Kitchener, and the expressway, commuting is quick and easy. A wonderful place to call home! (id:62616)
379 Cumberland Avenue
Hamilton, Ontario
Welcome to 379 Cumberland Avenue, a classic Hamilton Victorian with all the charm you’ve been hoping for and the potential to make it your own. This solid double-brick, two-storey home sits proudly on a lovely street, with gorgeous views of the escarpment from your own front porch. Step inside and you’re greeted by a traditional floor plan with great flow and natural light. There’s a welcoming foyer, a bright living room with a cozy fireplace, a formal dining room for hosting or everyday dinners, and a kitchen that walks out to an oversized mudroom, great for extra storage, pantry space, or even a future laundry area. The home still features original hardwood floors, tall baseboards, high ceilings, and vintage trim that add timeless character throughout. Upstairs, you’ll find three nicely sized bedrooms and a four-piece bath complete with an old-school clawfoot tub that’s just waiting for a trendy update. Out back, the deep lot offers a spacious yard with alley access and rare double car parking. The basement is unfinished and currently set up for laundry and tons of storage. This one’s perfect for a first-time buyer with a creative eye, a contractor looking for a value-add project, or an investor ready to unlock its full potential. With great bones and so much space to work with, 379 Cumberland is a smart buy in an established neighbourhood close to Gage Park, schools, transit, and the best of downtown Hamilton. Solid, character-filled, and full of promise, this is the kind of place that just needs your vision to shine. Come see what’s possible. Taxes are estimated. (id:62616)

