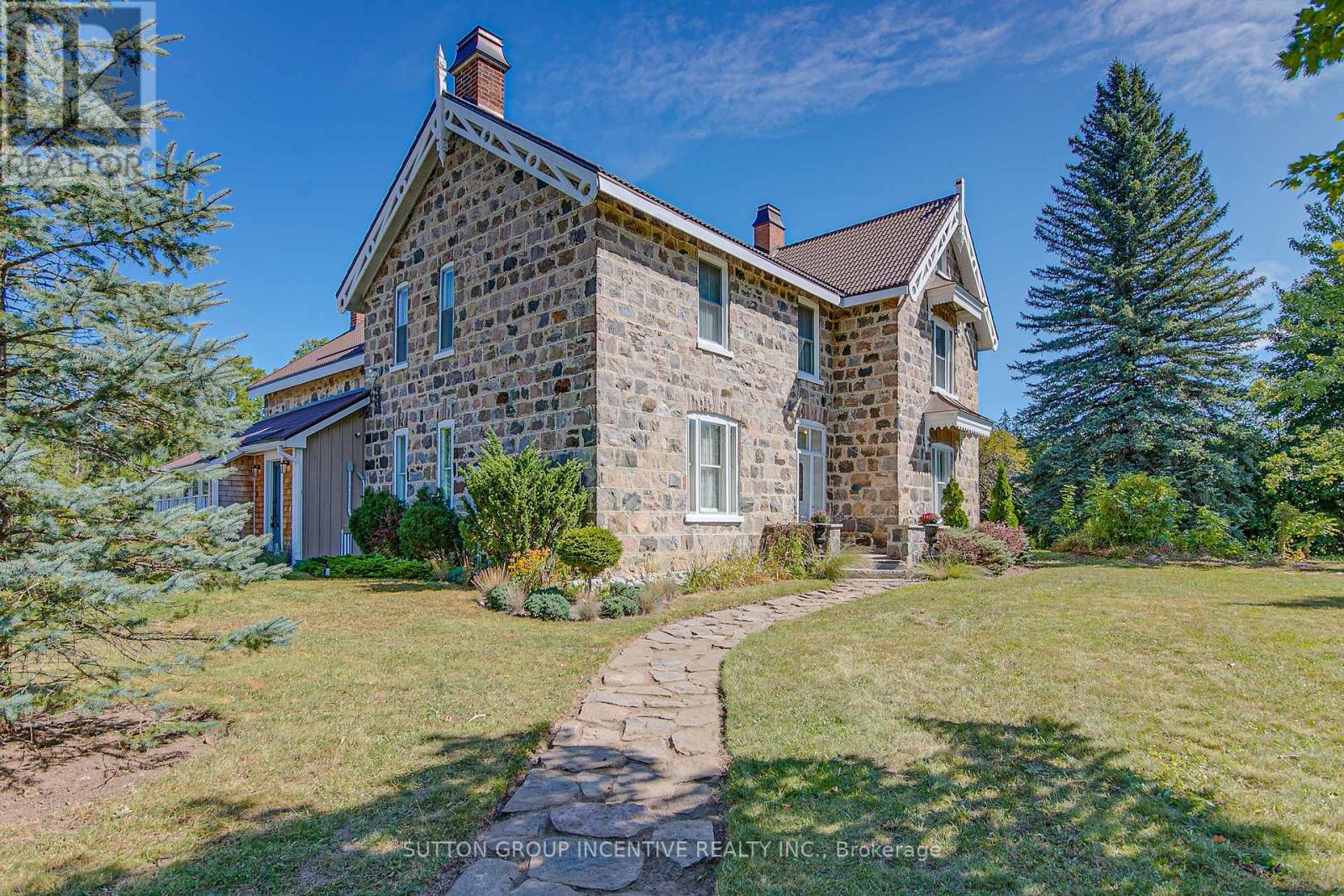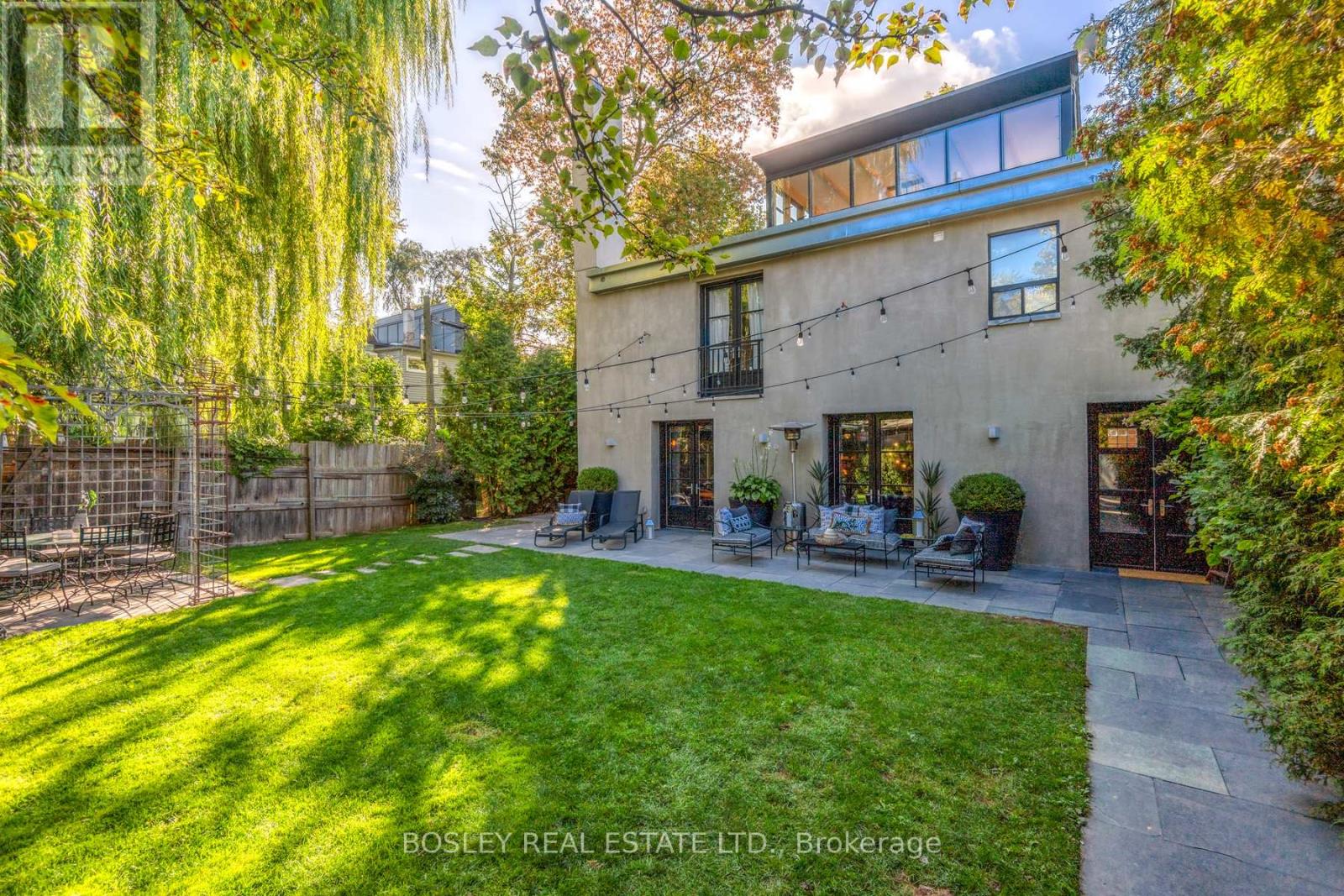321 Halton Avenue
Milton, Ontario
A Spacious Bungalow With A Finished Lower Level On A Lovely Treelined Street In The Very Heart Of Old Milton. This Home Was Recently Renovated And Freshly Painted. Upgraded Appliances In Kitchen & A Walk-Out To A Beautiful Private Backyard. (id:62616)
206 Queen Street S
Mississauga, Ontario
Bright, Newly Renovated, 2 Bedroom, 1 Bathroom Apartment Located In The Center Of Downtown Streetsville. *For Additional Property Details Click The Brochure Icon Below* (id:62616)
Main Floor - 412 Mountainview Drive
Milton, Ontario
Upper floor unit all brick bungalow for lease. Located in a quiet neighbourhood in walking distance to downtown Milton. Conveniently located near the 401 and Halton District Schools. Three bedrooms, one bathroom and a large open concept kitchen. Convenient laundry with a beautiful front porch and good sized backyard. Access to a large storage shed included. Local elementary schools within walking distance. Utilities split 65/35. Optional parking available for an additional monthly fee.*For Additional Property Details Click The Brochure Icon Below* (id:62616)
14 Woodridge Court
Toronto, Ontario
Location, Location, Location! Situated On A Family-Friendly Pie-Shaped Cul-De-Sac, This Bungalow Features A Separate Entry To A Finished Basement! The Expansive Backyard Is Ideal For Outdoor Leisure And Entertaining, As It Backs Onto A Vast Open Area With Parks. Located In A Superb Family-Oriented Neighbourhood, This Home Is Close To Great Schools, Parks, Shopping Centres, Public Transportation, And Many More Amenities. (id:62616)
304 - 2210 Lakeshore Road
Burlington, Ontario
Enjoy breathtaking views of Lake Ontario from this beautiful 2-bedroom suite in the Lakeforest Condominium. This bright and spacious unit features wide-plank flooring throughout the living and dining areas, kitchen, and den, enhancing its modern appeal. The open-concept layout boasts wall-to-wall windows and a walkout to a private balcony. The updated kitchen has white cabinetry, stainless steel appliances, granite countertops with breakfast bar, and a ceramic tile backsplash. The spacious primary bedroom includes double closets and a 4-piece ensuite. The versatile second bedroomlden features crown moulding and patio doors leading to the balcony. Convenient in-suite laundry. Lakeforest offers many amenities, including a newly renovated lobby, an outdoor pool overlooking the lake, two gyms with saunas, a workshop, and a party room. Current condo fees include la special assessment which is paid in full in December 2025. The condo fees will then be $1,048.83monthiy. This suite also Comes with one indoor parking space and a storage locker. Enjoy private lakefront living just steps from downtown Burlington's shops, restaurants, and vibrant waterfront. (id:62616)
1680 Hwy 26
Springwater, Ontario
This Victorian home built in 1872 is historically known as Strathaven or The Wattie House. Located on a high/dry parcel of land totaling 6.97acres in Springwater Township. Very much a captivating home as it exudes in-depth history, endless charm and meticulous craftsmanship throughout. Any maintenance done to this century home has been done to preserve and not compromise the integrity of the home. The entrance is a grand spectacle on its own that welcomes you to the warmth and majestic beauty that this home offers. Boasting 3928sq feet of living space on the two upper floors, including 6 large bedrooms and 2 full new baths (one with linen closet). A few important upgrades to mention are: new septic system (2011), newer gas furnace and A/C (2011), updated wiring/panel, new windows (some are historical), new flooring (refinished original hardwood and new luxurious carpet 2024), many unique/timeless light fixtures ($$$) & custom drapery just to name a few. You will be absolutely wowed by the top to bottom custom kitchen which truly is a remarkable place for family/social gatherings. Other notable features are the original plaster archways, crown molding, wainscoting, towering baseboards and historical grand fireplace. The current owners have taken exceptional care of this home and have made an abundance of upgrades, while preserving the home's natural character. The chimneys have been rebuilt and topped with custom copper caps to match the copper valances over the front two windows. There is a detached garage and additional older barn on the property, which you can use your imagination with. This home is for someone wanting space and privacy in a parklike setting, yet be located within 10min to Barrie, Snow Valley Ski Resort, Vespra Hills Golf Club, multi recreational trails and so much more. An absolute historic gem to view. True timeless elegance in this beauty. Don't miss your chance to own some history in Springwater Township. (id:62616)
1204 - 56 Elizabeth St S Street
Richmond Hill, Ontario
This modern and brand-new 2-bedroom, 2-full bath stack townhouse is ideally located in the heart of Richmond Hill. Offering convenient access to major highways, GO Transit, a hospital, schools, Costco, shopping centers, restaurants, and more, its perfect for those seeking a comfortable and connected lifestyle. The property boasts contemporary finishes, ample living space, and is close to everything you need. Don't miss this opportunity to live in a prime, well-connected location! All utilities to be paid by tenants. (id:62616)
9 Peyton Lane
Toronto, Ontario
*One Of A Kind Stunning Converted Barn/Warehouse In Leslieville This Detached 2800 Sq Ft Open Concept Loft Is Situated On A Back Laneway Allowing For Complete Privacy. Exposed Brick And Steel Beams, 30 Ft Ceilings In Dr, Heated Concrete Floors, W To W Oversized Windows Provide Wonderful Light, 25 Ft Of Glass Walls In Kitchen, Large Gated Fully Fenced Yard For Entertaining. 10 Ft Double Shower, 2 Wood Fp, 3 Car Parking. Available Furnished Long/Short Term (id:62616)
18 Elder Crescent
Ancaster, Ontario
Experience unparalleled luxury in this fully renovated, nearly 7,000 sqft custom-designed executive home on a stunning 2.5-acre property in one of Ancaster’s most exclusive enclaves. Surrounded by nature yet minutes from city conveniences, this home blends upscale living with serene privacy—you have to see it to believe it. New stone walkways and lush greenery create exceptional curb appeal. Inside, every detail has been meticulously crafted to maximize space and functionality. Upon entering, you're immediately captivated by the grand 'Scarlett O’Hara' staircase. The main level boasts formal living and dining areas, a private office, and two powder rooms. The spacious custom laundry/mudroom features garage access and a second staircase to the basement. The elegant family room is a true focal point, with a Valor gas fireplace and a stone feature wall. The gourmet eat-in kitchen is equipped with top-of-the-line appliances, custom cabinetry, granite countertops, and stone accents. Rich hardwood, marble tiles, and high-end fixtures flow throughout. Upstairs, the primary suite is a private oasis featuring a spa-inspired 5-piece ensuite with a curbless glass shower and a deep soaker tub, as well as an expansive walk-in dressing room with custom built-ins. Three additional bedrooms and two beautifully updated baths complete the upper level. The newly renovated walkout basement is the ultimate entertainment hub, offering a fifth bedroom, full bathroom, and a stylish kitchenette or wet bar. Relax in the media area with a Valor fireplace or workout in the state-of-the-art gym. Step outside to a private patio with a hot tub—perfect for unwinding in nature. This level also offers excellent in-law suite potential. Outside, serene ponds and breathtaking views create a peaceful, cottage-like atmosphere. A multi-tiered deck extends the home’s living space, ideal for dining and entertaining. The expansive yard completes this one-of-a-kind luxury retreat. (id:62616)
1006 - 1185 The Queensway
Toronto, Ontario
Welcome to suite 1006 at the IQ condos that offers a turn-key opportunity ideal for first-time buyers, investors, or downsizers! This spacious 1 Bedroom plus den suite features a functional open concept layout with floor-to-ceiling windows and no wasted space throughout. Well sized bedroom with walk-in closet and a den that makes for an ideal office space. A great bonus with the generous sized laundry room that allows for extra storage. Prime Location in the rapidly growing Queensway neighbourhood. Ideal location that is close to Sherway Gardens, Costco, IKEA, restaurants, grocery store, TTC transit & more. Easy access to gardiner expressway, QEW & Hwy 427. True pride of ownership throughout the unit, turn the key and move in! Building amenities include - Concierge, indoor pool, sauna, gym, rooftop terrace and party room. (id:62616)
1368 Lorraine Road
Port Colborne, Ontario
Gorgeous Remodelled Bungaloft with Custom Finishes! Completely redone from the studs out, this stunning 3-bedroom, 1-bath bungaloft blends modern style with cozy charm. Enjoy a warm living room with a wood stove and a porcelain tile surround, premium flooring throughout, and a custom kitchen with quartz countertops, a 4 stool island, and tasteful custom cabinetry. Step outside to a spacious private backyard with a remodelled bunkee that's perfect for guests or extra living space, a pool, and privacy we all chase. A rare find don't miss out! (id:62616)
808 - 4205 Shipp Drive
Mississauga, Ontario
A MUST SEE! Great Unit In Sought After Location Near Square One. Spotless Designer Decor. Vinyl Flooring Throughout, Upgraded Kitchen With Granite Countertops, new Cabinetry and new Appliances. Large 700 Sqft (Approx) Affordable 1 Bedroom Condo In Highly Desired Area. Walk To Square One & Transportation / New LRT Station. Access To 403 & 401. A Great Floor Plan. Bright Spacious Unit with a Spectacular View. 24Hr Security / Concierge, Indoor Pool, Billiard Room, Gym, Tanning Room, Tennis Courts. Bldg completed hallway renovation upgrade in 2024. (id:62616)












