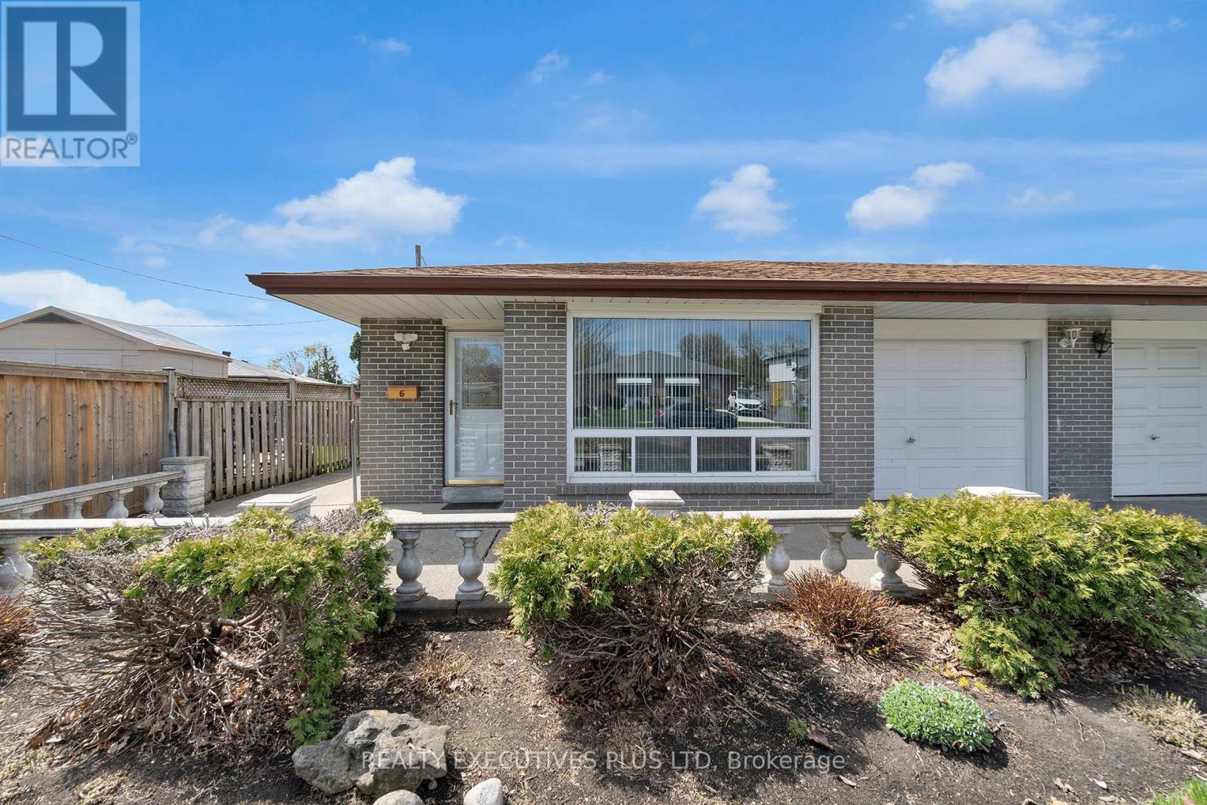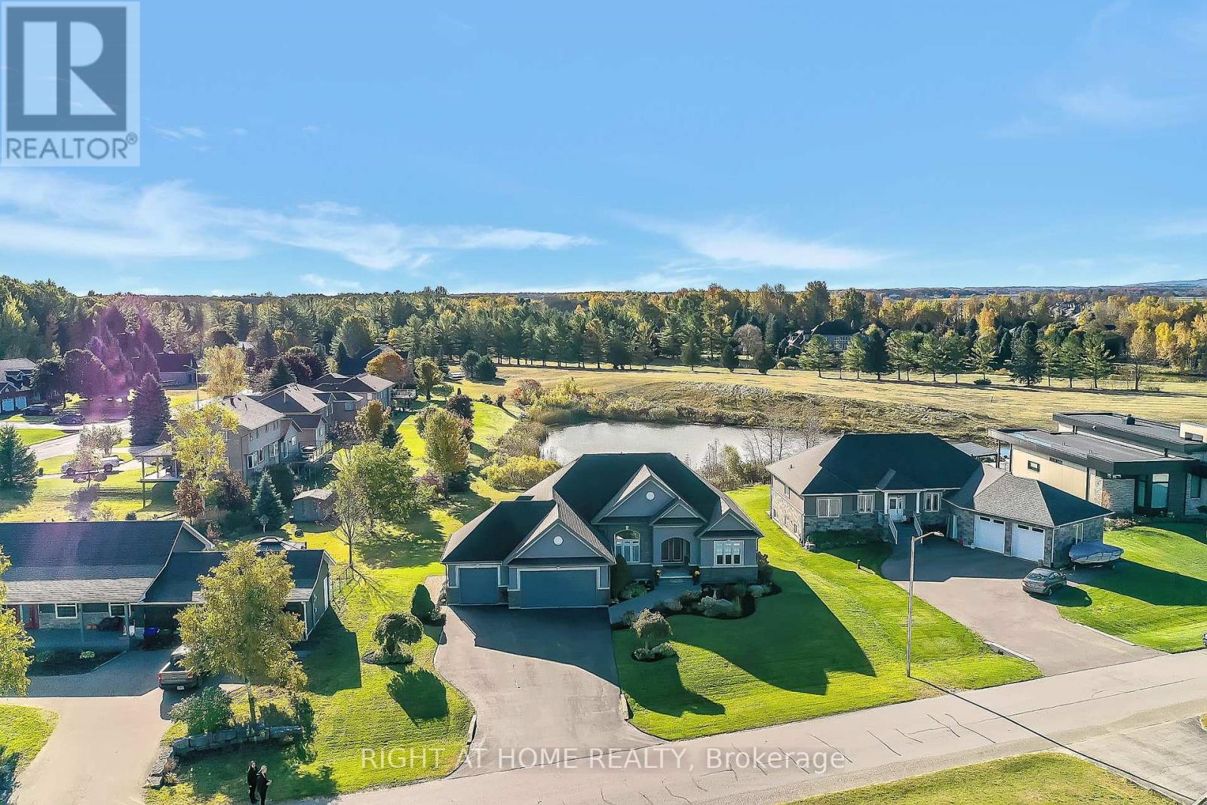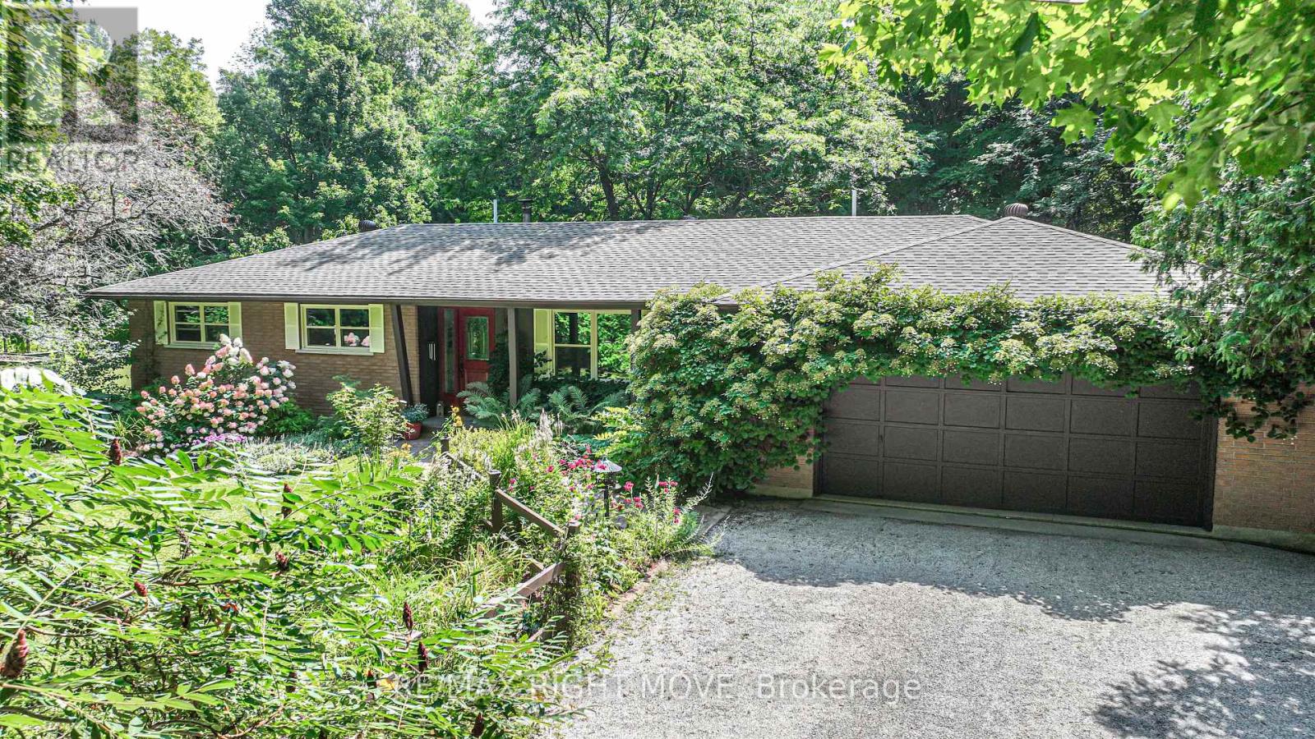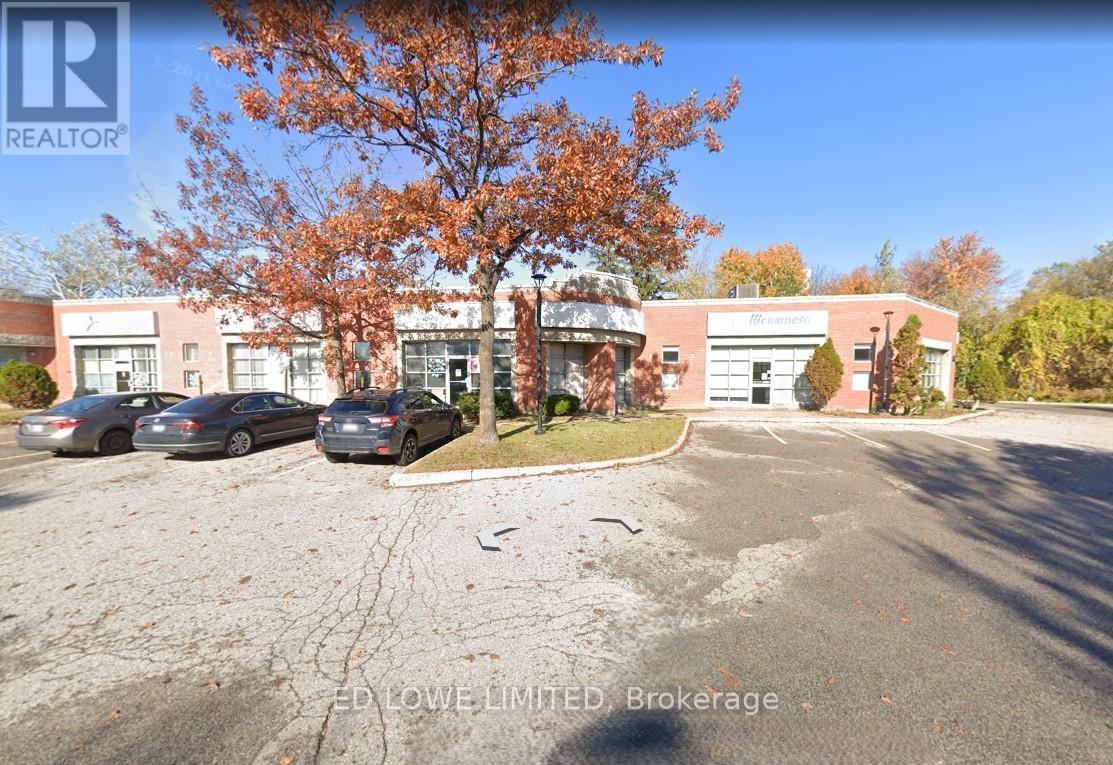Suite 1 - 126 Trafalgar Road
Oakville, Ontario
Prime professional office space available in the heart of Downtown Oakville! Located steps from Trafalgar Rd & Lakeshore Rd, this bright and modern unit offers an ideal layout for professionals, including lawyers, accountants, consultants, or shared office users. Features 3private offices, an open-concept reception/work area, full kitchen, and 2 bathrooms for staff convenience. Stylish hardwood flooring, updated finishes, and 2 dedicated parking spaces complete the package. Benefit from excellent exposure in a high-traffic area within a well-maintained, professional building. A rare opportunity to elevate your business presence in one of Oakvilles most desirable commercial pockets. Dont miss this rare opportunity to secure premium office space in one of Oakvilles most vibrant downtown locations. (id:62616)
502 - 220 Missinnihe Way
Mississauga, Ontario
Balance urban living with nature. Waterfront community living in a brand new condo at Mississauga's most desirable intersection (Lakeshore Road/Mississauga Road South in lively Port Credit). Situated by the lake, near well-maintained parks, trails, bike paths, gardens, Port Credit Lighthouse and Library, best of Port Credit/Lorne Park schools, and more. 2 bed + large true den, 2 full bath +1 parking & locker. Rogers Ignite Internet included. Integrated appliances (fridge, induction stove, dishwasher, microwave, washer & dryer). Enjoy 10-foot ceilings and floor-to-ceiling windows. Enjoy luxury resort-style building amenities incl. co-working space, lounge/party room, gym, bike racks, reception with concierge and a grand lobby. Next to Loblaws, LCBO, Farmboy and all major banks. Dedicated transit to Port Credit Go.A must-see! **Rogers Wifi included** (id:62616)
6 Dartford Road
Brampton, Ontario
Don't miss this beautiful "D" section home! Attached only by the garage. Featuring a renovated gourmet kitchen with stainless steel appliances, pot lights, breakfast bar & range hood. Warm & inviting L/R & D/R with hardwood floors. Upper level boasts 3 good size bedrooms all with laminate floors. Nicely finished basement with large rec room, 2 pc bathroom & 4th bedroom. Gorgeous cottage like back yard. Very well landscaped with deck & covered trellis. This home is very bright & clean. Furnace & AC replaced. Hurry before its SOLD! (id:62616)
43 Sherwood Court
Barrie, Ontario
Welcome to 43 Sherwood Court, Barrie! Tucked away on a quiet cul-de-sac, this spacious family home offers 3 bedrooms upstairs and 2 additional bedrooms in the basement, making it ideal for growing families or multi-generational living. With 3 full bathrooms, including a private primary ensuite, theres room for everyone to enjoy their own space. The bright eat-in kitchen walks out to a large backyard deck, perfect for entertaining or relaxing outdoors. The partially finished basement offers incredible in-law suite potential, featuring high ceilings, large above-grade windows, 2 bedrooms, and a full bathroom already in place just waiting for your finishing touches! Located in a family-friendly neighbourhood close to schools, parks, and amenities, this home is bursting with potential. (id:62616)
79 Rugman Crescent
Springwater, Ontario
Nestled in the heart of Barrie!! This charming detached home offers the perfect blend of comfort and convenience. Built in 2021! 2,260 sq ft of living area, with 4 good size bedrooms and 4 bathrooms! There's plenty of room for the whole family. Situated in a quiet and family friendly neighborhood. The large backyard provides ample space for outdoor activities and relaxation. The attached garage offers convenient parking.The unfinished basement highlights its potential for future customization! Located close to parks, schools, shopping, and amenities, this home is a true gem. Don't miss the opportunity to make this your dream home! Best value in the market! (id:62616)
302 - 681 Yonge Street
Barrie, Ontario
Welcome to this beautiful 1 bedroom, 1 bathroom condo in the South District Condos community! This north-west facing suite offers a thoughtfully designed open-concept layout with 9' smooth ceilings, quartz countertops, stainless steel appliances, and a sleek tiled backsplash perfect for modern living. Comes with surface level parking and a locker. Located just minutes from Barrie's best shopping, dining, and entertainment, with the Barrie South GO Station less than 10 minutes away, this unit is ideal for commuters and city dwellers alike. Building Amenities: Rooftop Terrace, Party Room, Gym, and Security/Concierge. (id:62616)
16 Deanna Drive
Wasaga Beach, Ontario
Spacious & Elegant Ranch Bungalow Move Right In! This stunning stone & stucco ranch bungalow sits on a beautifully landscaped estate lot in sought-after Wasaga Sands Estates. With over 3,800 sq ft of finished living space, this 3+2 bedroom, 3-bathroom home has been lovingly maintained by the original owners and offers a perfect blend of elegance, comfort, and functionality. The main floor features an open-concept layout with crown molding, recessed lighting, and hardwood floors throughout. The formal dining room impresses with a soaring 12FT ceiling, while the spacious maple kitchen is a chefs delight with a full eat-in area, new high-end stainless appliances and walkout to the two-tier deck. A convenient main floor laundry room with garage access adds everyday practicality. The primary suite includes a coffered ceiling w/soft lighting, walk-in closet, and a luxurious 5-piece ensuite. Two additional bedrooms and a full bath complete the main level.The fully finished lower level offers incredible versatility, with two bedrooms, a full bath, and a walk-up access to garage - ideal for extended family or guests. Additional highlights include a triple heated garage with remote garage door opener, gas BBQ, inground sprinkler system, and ample driveway parking. Located just minutes from sandy beaches, ski hills, and year-round recreation, with all amenities within walking distance, this home is ideal for families or retirees alike. Immediate possession available **furniture is negotiable ** Just move in and start enjoying everything this incredible home & neighborhood have to offer. (id:62616)
46 Lisa Street
Wasaga Beach, Ontario
3 Bedroom + 3 Washroom Town Home Located In The Villas Of Upper Wasaga! Desirable Open Concept 1766 Sq.Ft Floor Plan As Per MPAC! Main Level Offers You A Spacious Open Concept Great Room With Hardwood Floors, An Entertainers Kitchen With White Cabinetry, Subway Tile Back Splash, Stainless Steel Appliances, A Breakfast Bar & Dining Area. Upper Level With 3 Spacious Bedrooms & 2 Full Bathrooms, Primary Bedroom With 4 Pcs Ensuite Bathroom & A Large Walk-In Closet. Convenient Upper Level Laundry! Large Fenced In Backyard. (id:62616)
1613 Mt. St. Louis Road E
Oro-Medonte, Ontario
Welcome to 1613 Mount St. Louis Road East, in beautiful Oro-Medonte! Situated on a picturesque 1-acre lot backing onto lush green space and the renowned Quayle's Brewery, this charming home offers over 2,000 sq. ft. of comfortable living space on the main floor. This lovely maintained home has only ever had two owners - including the current owners since 1992. This property exudes a warm, rustic charm. The main floor features three spacious bedrooms and three bathrooms, including a private 3-piece ensuite off the primary bedroom. Regardless of the season, the sunroom will certainly become one of your favourite spots to relax and unwind. The attached garage provides parking for two vehicles, with additional space for six cars in the driveway. While oil is the primary source of heat, natural gas is conveniently located at the end of the laneway. The attic insulation was professionally updated (2025) with R60 for improved efficiency. The full basement is ready for your personal touch, offering endless potential for additional living space. Ideally located just minutes from Orillia for shopping and amenities, this home also provides easy access to top recreational spots like Mt. St. Louis and Horseshoe Valley Ski Resorts, as well as many nearby surrounding golf courses. For commuters, Highway 400 is just a short drive away, ensuring convenient travel. This property was once two separately conveyable lots which have now merged. This may facilitate a possible future technical severance with the municipality, but buyer must conduct its own due diligence to confirm. Don't miss this incredible opportunity to make 1613 Mount St. Louis your next home! (id:62616)
907-908 - 75 Cedar Pointe Drive
Barrie, Ontario
2175 s.f. of nicely finished office space with street front exposure. Large windows. Multiple offices, kitchenette and 2 washrooms. Great signage and parking in the cedar pointe business park. Highway access. Tenant pays utilities. $16.50/s.f/yr and tmi $8.81/s.f/yr + hst. Pylon sign additional $40/mo. (id:62616)
15 Jamesway Crescent
Whitchurch-Stouffville, Ontario
Welcome to 15 Jamesway Crescent- a Beautifully Maintained and Extensively Upgraded Freehold Townhouse Located in the Sought-after Community of Stouffville. This 3-Bedroom, 3-Bathroom Home Offers Exceptional Curb Appeal, Direct Garage Access, and a Fully Fenced Backyard Featuring a Spacious Deck and Built-in Gas Line-Perfect for Outdoor Entertaining Year-Round. Step Inside to Find Elegant Hardwood Floors, Upgraded Light Fixtures, and a Bright, Open Concept Layout Designed for Modern Living. The Renovated Kitchen is a Standout Feature, Complete with Upgraded Quartz Countertops, a Designer Backsplash, New Stainless Steel Appliances, an Undermount Sink, and Stylish New Faucets. The Adjacent Dining Area Includes a Walkout to the Deck, Offering Seamless Indoor-Outdoor Living. Upstairs, the Generously Sized Primary Bedroom Features Large Windows, a Triple-Door Closet, and a Private 4-Piece Ensuite. Two additional bedrooms offer flexibility for family, guests, or a home office setup, all serviced by a beautifully updated main Bathroom with a Quartz Topped Vanity. The Finished Basement Offers Exceptional Additional Living Space, Thoughtfully Designed for Both Functionality and Relaxation. It Features Custom Built-in Shelving and a Dedicated Desk Area Ideal for Studying or Working From Home. The Spacious Layout also Allows for a Comfortable Entertainment one, Perfect for a Media Setup, Gaming Area, or Cozy Family Movie Nights. Recent Updates Include a New AC Unit (2024), New Roof (2022), and a New Water Heater (2022). The Home also Features a Central Vacuum System and has been Freshly Painted Throughout. Located just Minutes from Top-Rated Schools, Parks, the Stouffville Leisure Centre, GO Station, Grocery Stores, and a Wide Range of Shops and Restaurants this is Stylish Living in One of Stouffville's Most Convenient and Family-Friendly Neighbourhoods. Just Move-in and Enjoy! Checkout the Virtual Tour! (id:62616)
151 Lageer Drive
Whitchurch-Stouffville, Ontario
2 Year New! Gorgeous Bright & Spacious Modern Town Home In Desirable Family Orientated Neighbourhood Featuring 9ft Smooth Ceiling, Walkout Basement, Custom Staircase & Hardwood Floor Thru-Out Main Level. Family Sized Kitchen W/Custom Cabinets, 3 Large Bedrooms, 3 Baths, Ample Closets And Storage. High Demand Community Just Minutes From Rouge National Park! No Pets And Smokers Please. (id:62616)












