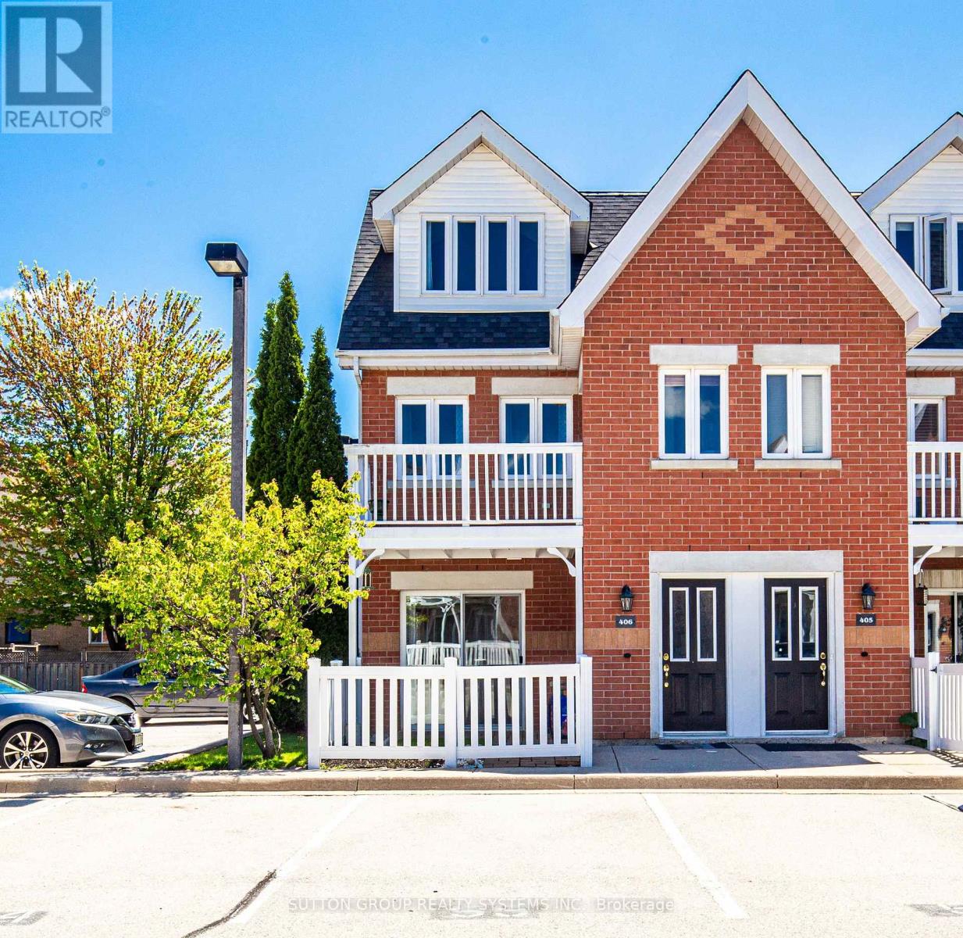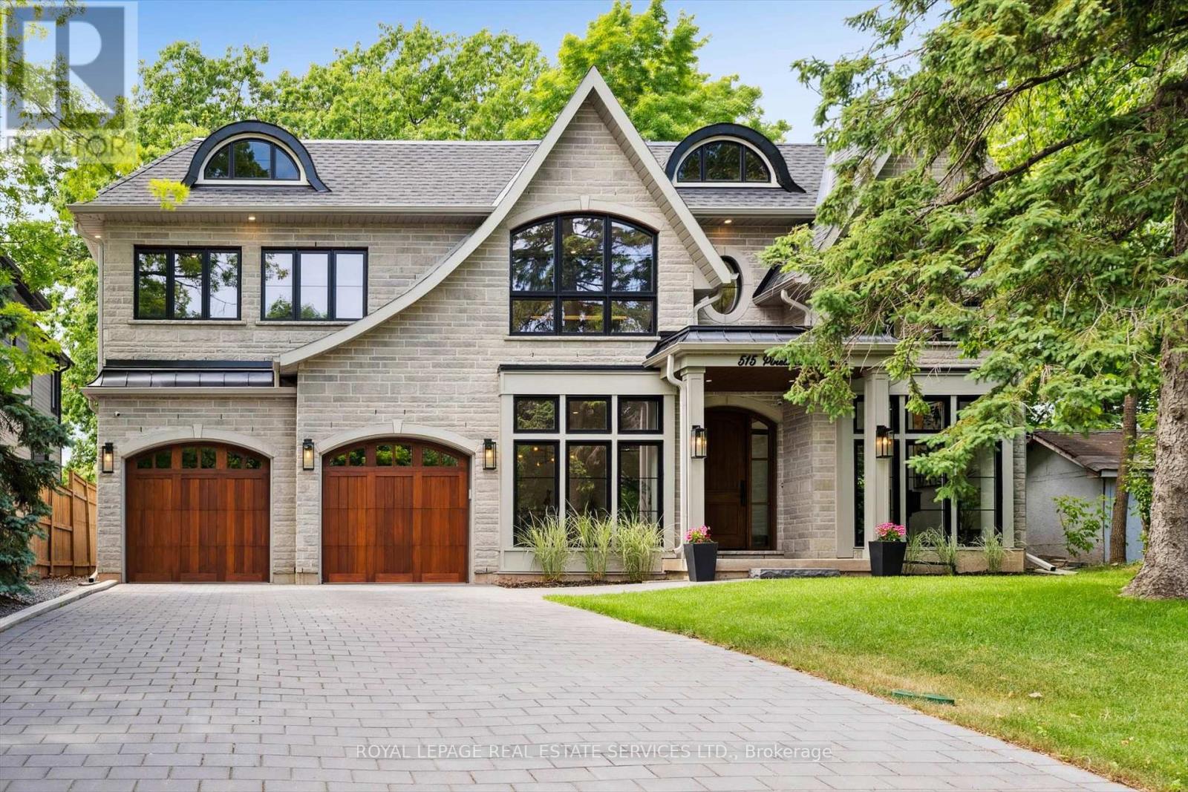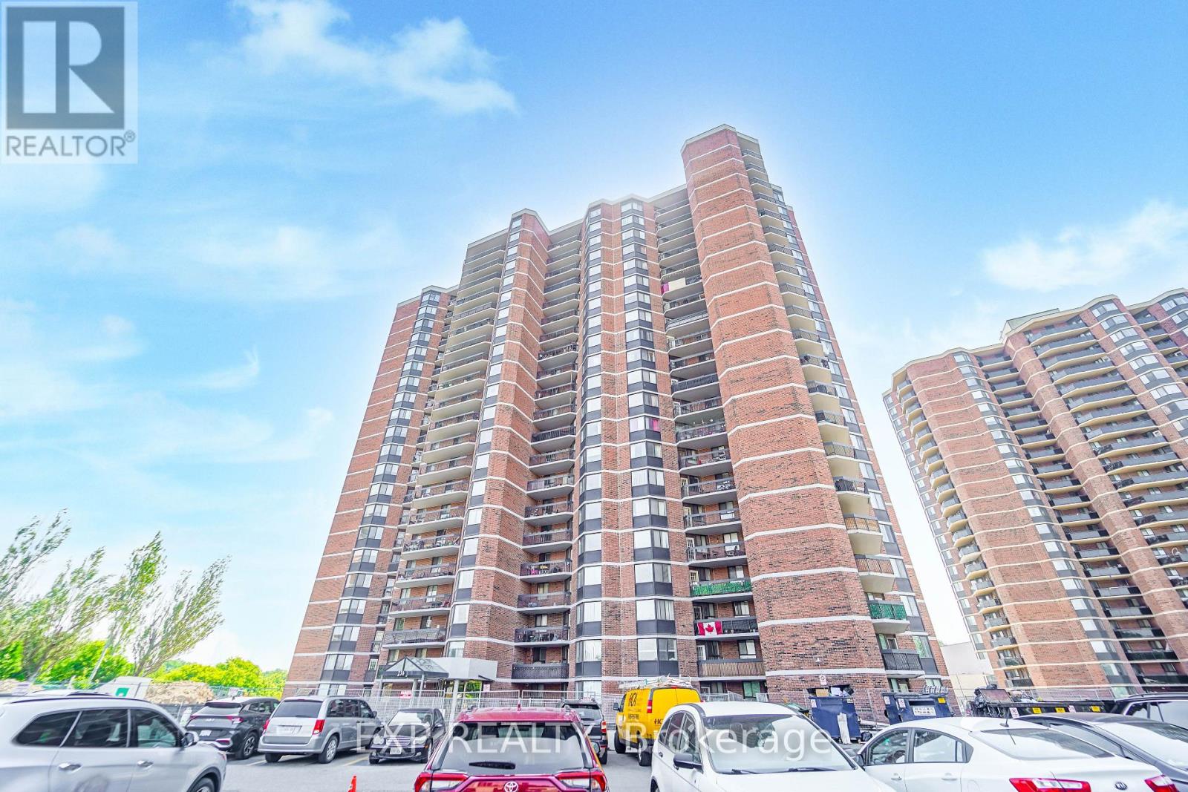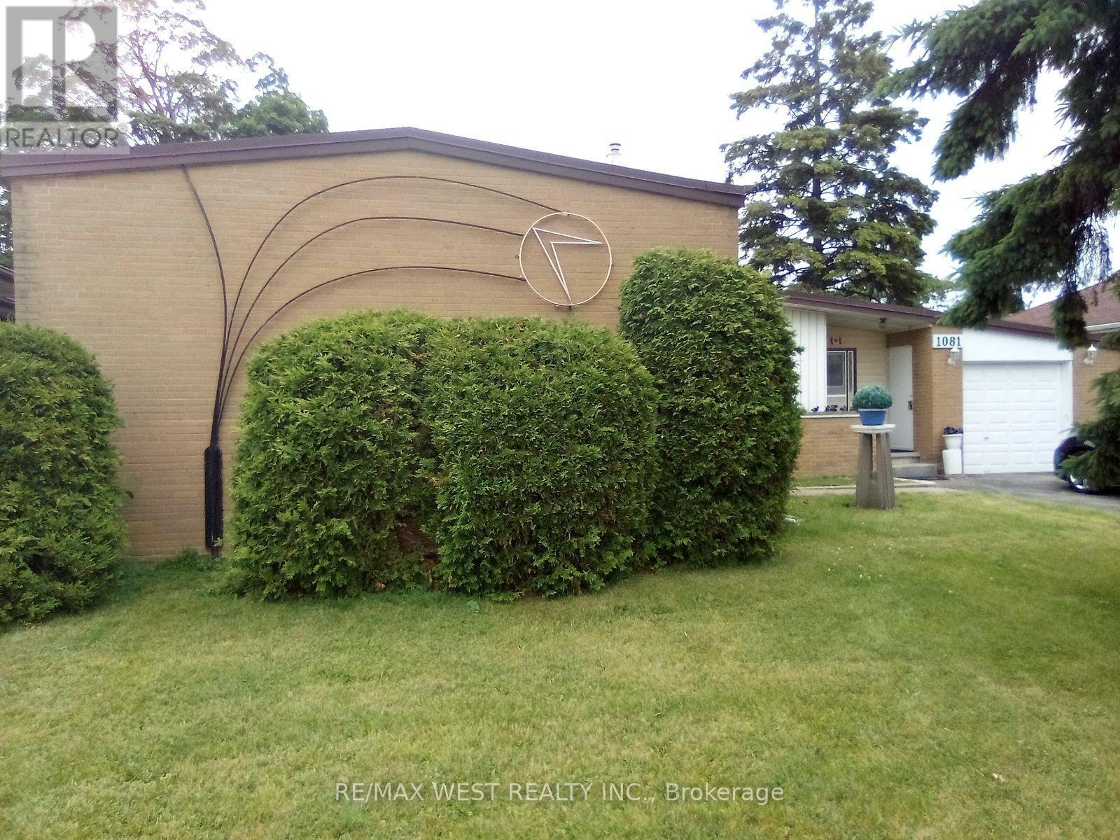406 - 1701 Lampman Avenue
Burlington, Ontario
Welcome to this lovely, freshly painted, sun-filled corner Townhouse in Burlington's vibrant uptown community. Well-kept 2 BR, 2 Full Bath house with ample storage space and parking in front of the door. Main level boasts a living room, dining room, and kitchen with walkout to private patio. Second floor covers primary bedroom with den space, which can be used for home office and 4 psc bathroom, and laundry. The third floor is a showstopper, offering a sun-drenched loft space with w/architectural charm, a large mirrored closet, 3 psc bath & a bonus storage room. Conveniently located close to all amenities, Public transport, and HWY, making living enjoyable and travelling a breeze. (id:62616)
8 Junewood Crescent
Brampton, Ontario
Detached Home Featuring 4 bedrooms and 2.5 bathrooms, this home provides exceptional versatility with a Fully Finished Basement. Laminate Floors, Oak Stairs, Pot Lights, Extended Driveway. Close Distance To All Schools, College, Parks, Plaza. Convenient access to Highway 401 & 410, Filled with Natural Light and Offers Plenty of Closet Space, Just off the kitchen, you'll find easy access to the backyard, ideal for outdoor Sitting and Relaxation... (id:62616)
515 Pineland Avenue
Oakville, Ontario
ARCHITECTURAL EXCELLENCE! CUSTOM MODERN MASTERPIECE! Designed by acclaimed architect Jeff Cogliati of Bloom Architects, this newly built showpiece blends contemporary elegance with timeless design. Set on a sprawling 0.22-acre lot, the home commands attention with its sculptural stone façade, dramatic sloping roofline, and cedar-clad insulated garage doors. Inside, natural light pours through expansive double-height slot windows, framing a serene Zen Garden courtyard - the centrepiece of the main level. A floating architectural mono-beam staircase with solid white oak treads anchors the space, leading to a breathtaking two-storey living room, dining area, and chef's dream kitchen built for entertaining. Enjoy a large central island, Sub-Zero refrigerator, Wolf six-burner gas cooktop, double wall ovens, and prep kitchen with second dishwasher. The kitchen and all bathroom vanities feature custom millwork, showcasing exceptional craftsmanship and design continuity. Accordion glass doors open to a covered terrace with built-in speakers and pot lights, perfect for effortless indoor-outdoor living. Upstairs, discover the luxurious primary retreat with dual walk-in closets and spa-inspired 5-piece ensuite featuring heated flooring. The junior primary suite also boasts heated flooring throughout, including the ensuite and dressing room with vanity. Two additional bedrooms share a well-appointed 5-piece main bath. Additional highlights include engineered 7.5" white oak hardwood floors throughout, private two-storey office with Zen Garden views, oversized mudroom with second powder room and direct backyard access, integrated in-ceiling speakers, and two high-efficiency HVAC systems dedicated to each floor for optimal comfort and climate control. Ideally located near top-rated schools, shopping, dining, highways, and the GO Train, this rare offering delivers unmatched craftsmanship, thoughtful design, and modern luxury for both relaxed family living and inspired entertaining (id:62616)
1410 - 5105 Hurontario Street
Mississauga, Ontario
Welcome to sophisticated urban living in one of Mississauga's most vibrant and connected communities. This contemporary 1-bedroom, 1-bathroom condo offers an open-concept layout with upscale finishes throughout, including and elegant laminate flooring, quartz countertops, stainless steel appliances, Beautiful Window blinds and a bright, airy living space filled with natural light. Enjoy the spacious primary bedroom featuring ample closet space, including a walk-in, and a spa-inspired bathroom with elegant, high-end fixtures. Step out onto your private and large balcony to have your morning coffee with an unobstructed city view, offering a peaceful escape and a perfect start to your day. 1 parking space included. Conveniently located just steps from the upcoming Hurontario LRT, Square One Shopping Centre, restaurants, cafes, entertainment, and major highways, this unit is perfect for couples or working professionals seeking modern comfort with unbeatable access to everything Mississauga has to offer. Move-in ready book your showing today! (id:62616)
45 Wildercroft Avenue
Brampton, Ontario
*You Won't Want to Miss This Beauty*Detached, All Brick With a Double Garage*Approx 2500 Sq Ft Total Living Space*Finished Top to Bottom, Inside & Out*A Meticulously Maintained Home*Definite Pride Of Ownership*Thousands Have Been Spent to Upgrade & Update-Modern Kitchen W/Pantry, Hrdwd Flrs-Front Entrance, Hall, Powder Room & Kitchen, Laminate Flrs In Lower Level, Brdlm In Liv/Din Rm, Family Rm, Stairs, Upper Hallway & All 3 Bedrms, Windows & SlGl Dr Walk-Out, Furnace & Central Air, Bathfitters for Double Shower In Prime Bedroom Ensuite & Surround In Main 4 Pce Bthrm W/Upgraded Toilets & Sinks, Front Door & Enclosure, Driveway Widened to Fit 3 Cars, Metal Roof W/55 Yr Warranty, Eaves,Soffits & Fascia & Gorgeous Double Deck*Beautifully Landscaped*Demand & Desirable Central Location W/Great Schools-See Attached, Parks, Transit, Shopping, Hwy 410, Hospital, Library, Rec Center & So Much More!*See Multimedia Attached-Picture Gallery, Slide Show & Walk-Through Video*A Must See! (id:62616)
22 Ungava Bay Road
Brampton, Ontario
Absolutely stunning and impeccably upgraded 4-bedroom detached upper-level home in a highly sought-after community, offering the perfect blend of luxury and functionality. Boasting 3 full bathrooms on the second floor, including a spacious primary suite with a walk-in closet and a luxurious 5-piece ensuite, this home features a thoughtfully designed layout with living/dining, and family rooms. The modern kitchen comes equipped with granite countertops, stainless steel appliances, and a bright breakfast area. Enjoy the convenience of a dedicated laundry space and ample parking with a 3-car driveway plus a 1-car garage. Ideally located close to major highways, shopping, transit, and just steps from junior, and middle schools-this home truly has it all. (id:62616)
203 - 385 Osler Street
Toronto, Ontario
Modern 2-Bedroom Condo with Terrace 884 Sq Ft + 55 Sq Ft . This stunning 2-bedroom, 2-bathroom condo offers 884 sq ft of beautifully designed living space, plus a 55 sq ft balcony perfect for outdoor relaxation. Featuring an open-concept layout with spacious living and dining areas, this unit boasts laminate flooring throughout and sliding glass doors that open to your private balcony and terrace, complete with a natural gas hookup for a BBQ. The chefs kitchen is a standout with custom cabinetry, quartz countertops, a stylish island, and premium stainless steel appliances. The primary bedroom includes a modern ensuite bathroom, providing a private retreat within the home. With thoughtful upgrades and an unbeatable layout, this condo is a true gem. A must-see! August 1st possession possible (id:62616)
1532 Roseway Drive
Mississauga, Ontario
**OVER 2500 sf of Living Space** **4 Bedrooms, 4 Bathrooms, 2 Kitchens, 2 Laundry** Must See In Person - This Detached home is larger and more beautiful than it appears in the pictures. 1,886 sf living space upstairs. Newer Windows & Roof. Beautiful Patterned Concrete Driveway, Walkway & Back Patio. Highly Sought-After East Credit Location. Rarely Offered Large Corner Lot (52 x 94 ft) On A Well Kept Street. Apartment With Separate Entrance. Excellent Home To Raise A Family, With The Added Bonus Of An Attractive Basement Apartment For That Second Income or In-law. As You Approach The Property, The Striking Curb Appeal Stands Out. Well Placed Trees & Perennial Shrubs Frame The Stamped Concrete Driveway & Walkway & Back Patio. The Backyard Offers Extensive Space To Suit The Way You Live. The Home Has Very Large Windows Making It Airy & Bright. The Enclosed Front Porch Provides The Perfect Spot for Your Coffee, Wine or Just To Enjoy A Good Book or Chat With A Neighbour. Step Inside & Take In Well-Laid Out Semi-Open Concept Main Floor. Large Foyer, Separate Living Room, Separate Dining Room, Large Kitchen With Gas Stove & Lots of Storage & Spacious Breakfast Area Overlooking A Large Deck. The Generously Sized Family Room With Fireplace Is On Its Own Level - Use As Another Bedroom, A Playroom or The Perfect Snug. All The Bedrooms Have Generous Space. The Principal Suite Is Very Large & Is Suited With Separate His & Hers Closet And Ensuite Washroom. This Home Is Carpet-Free Throughout! Lovingly Maintained Home Ready For Its Next Family. Close to Schools, Go Train Station, Erin Mills Shopping Centre, Credit Valley Hospital, Heartland & Square One Shopping Centres, Large Supermarkets, Big Box Stores. Smack In The Middle of A Vibrant Neighborhood Where Children Play, Dog Lovers Walk Their Dogs, Cyclists Ride Freely, People Out On Leisurely Strolls, Neighbours Looking Out For Each Other. Come See For Yourself ! (id:62616)
901 - 236 Albion Road
Toronto, Ontario
Welcome To This Bright And Spacious 2-Bedroom Condo Offering Comfort And Convenience In A Well-Maintained Community*The Open-Concept Living And Dining Area With Broadloom Flooring Provides A Cozy Space To Relax Or Entertain, While The Master Bedroom Features A Walk-In Closet For Ample Storage*Enjoy The Updated Bathroom Vanity And Take Advantage Of The Excellent Amenities Including An Exercise Centre, Recreation Room, Outdoor Pool, Sauna, Visitor Parking, And Underground Parking*Ideally Located With Everything You Need Just Steps Away, This Home Blends Lifestyle And Value Perfectly. (id:62616)
607 - 2220 Lake Shore Boulevard W
Toronto, Ontario
Excellent Location In The Heart Of Humber Bay Community. This Unit Has One Bed + Study (634Sf + Balcony), One Washroom, Fully Upgraded Pot Lighting System. The famous Club "W" is designed for those who advocate an active lifestyle. A Metro grocery store, Shopper's Drug Mart, Starbucks and TD and Scotia Bank are right on site. It is also conveniently located near major highways. (id:62616)
6 - 613 Dundas Street W
Mississauga, Ontario
Experience unique living in one of Mississauga's most prestigious neighborhoods. This bright and spacious bedroom comes with a private bathroom, located in a beautifully maintained townhome. Enjoy private parking for one vehicle, plus ample visitor parking.Sunlight streams through vaulted ceilings, highlighting freshly painted walls and an open-concept living/dining area with a breakfast bar. The home features professionally installed laminate flooring throughout and a matching hardwood staircase. A loft with a walkout to a large terrace, complete with a gas BBQ hookup, adds to the home's charm. (id:62616)
1081 Islington Avenue
Toronto, Ontario
Welcome to 1081 Islington Ave. An amazing opportunity to own a home in South Etobicoke in the desirable Sunny Lea School district. First time for sale in 50 years! This clean and well kept home is sitting on a large lot; 63-62- conveniently located to transit, hwy's, schools, shopping, parks; also a 15 minute ride to downtown. This lovely home is a ideal location to raise a young family, or retire with the convenience of everything at your fingertips. (id:62616)












