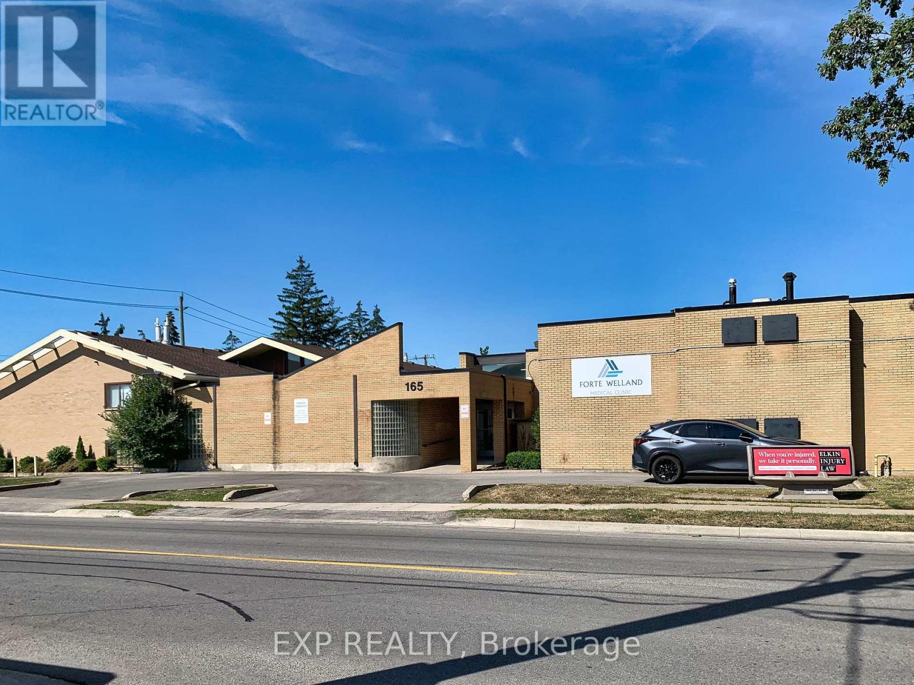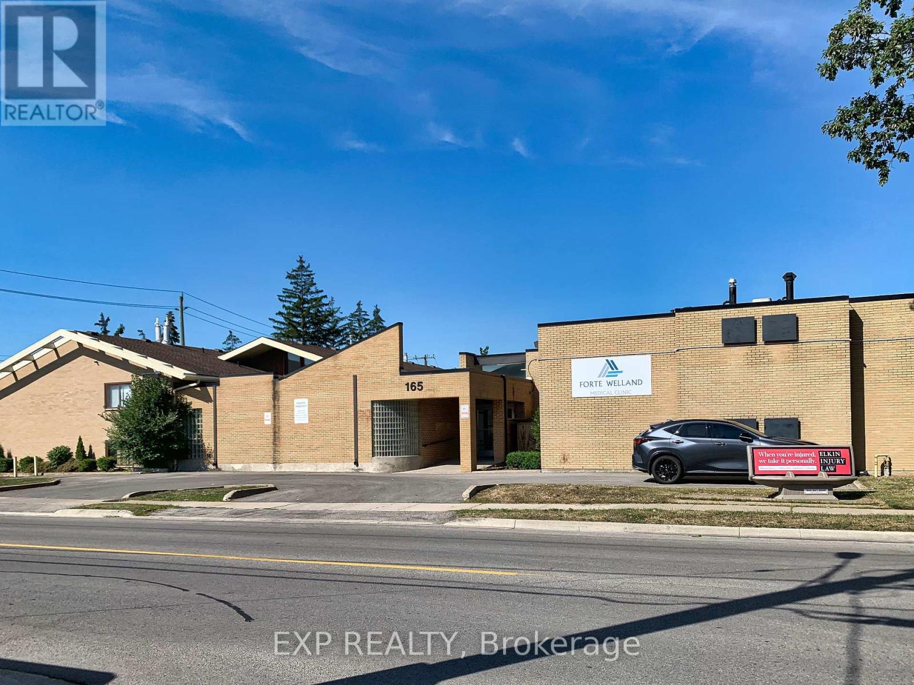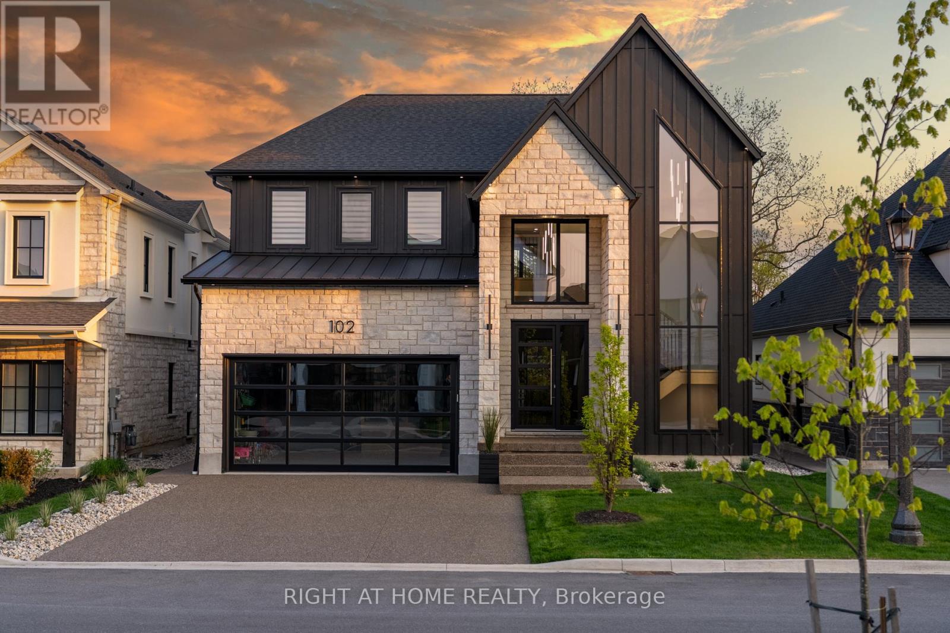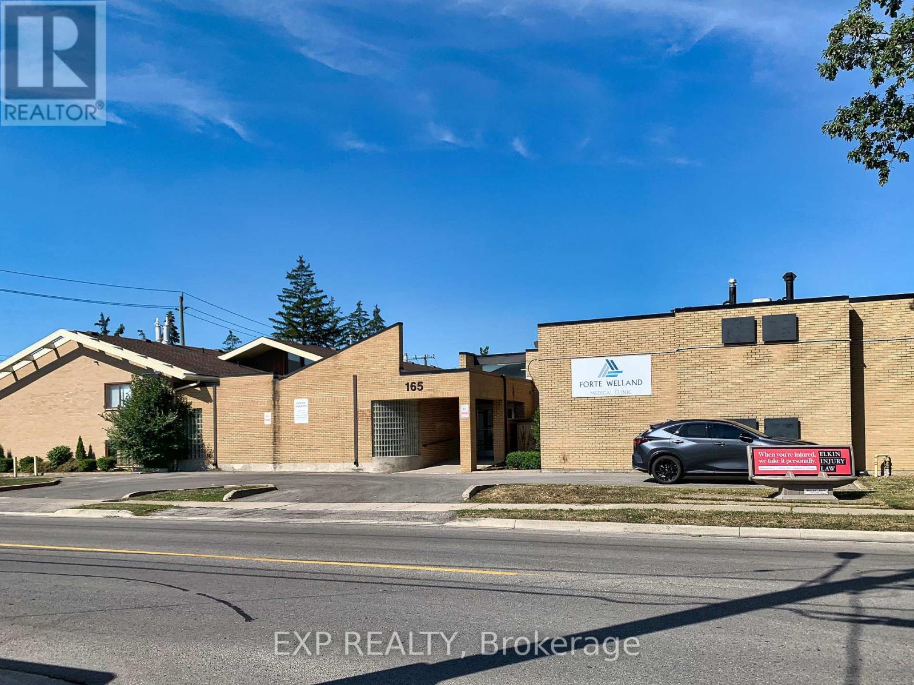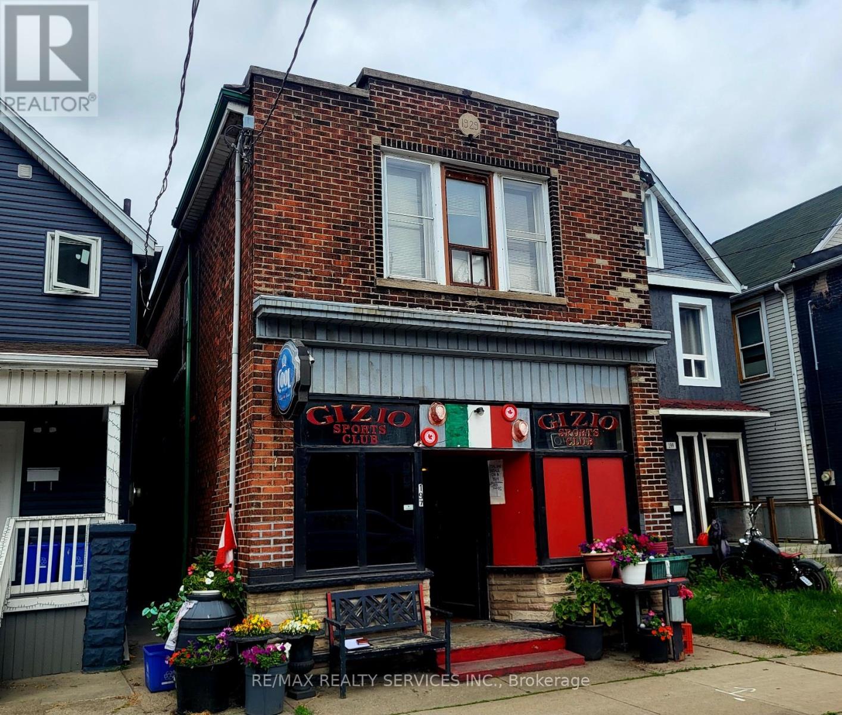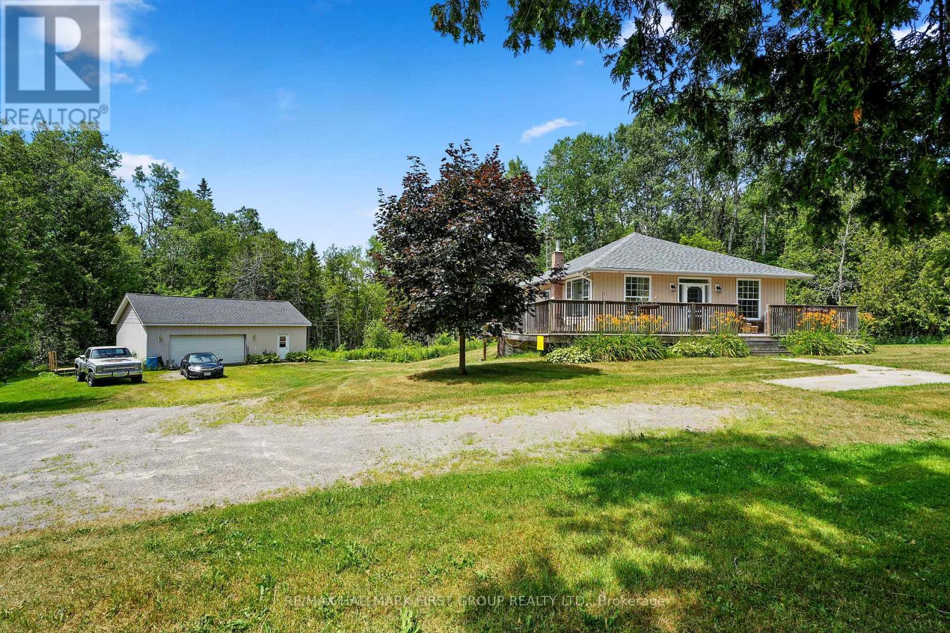Basement - 27 Chase Crescent
Cambridge, Ontario
This spacious and well-maintained 2-bedroom basement suite offers a perfect living space with modern amenities and a private entrance. Ideal for those seeking privacy and comfort, Both bedrooms are generously sized, offering ample closet space and natural light.The bedrooms includes a private 3-piece ensuite bathroom, complete with a shower, toilet, and sink. A fully equipped kitchen with essential appliances, including a stove, refrigerator, and plenty of cupboard space. A comfortable living area perfect for relaxation, featuring bright windows to let in natural light. In-suite laundry facilities for added convenience. Enjoy your own private, direct access to the suite, ensuring both privacy and independence. The property is conveniently located near local amenities. Basement Tenant Pays 40% of Utilities. (id:62616)
2 - 165 Plymouth Road
Welland, Ontario
1 FREE MONTH RENT. Office Suites Available In Various Sizes Directly in Front of The Welland Hospital. Property Zoning Allows for Several Service Use based offices including Medical along with Health Related Retail and Day Care Facilities etc. This Building Is Offering Units Ranging From 600 Sf. - 1,600 Sf. Great Tenant Mix In Place Currently With General Practitioners, Specialists And A Pharmacy. Gas And Water Are Included In Additional Rent Of $10.00 (id:62616)
7 - 165 Plymouth Road
Welland, Ontario
1 FREE MONTH RENT. Office Suites Available In Various Sizes Directly in Front of The Welland Hospital. Property Zoning Allows for Several Service Use based offices including Medical along with Health Related Retail and Day Care Facilities etc. This Building Is Offering Units Ranging From 600 Sf. - 1,600 Sf. Great Tenant Mix In Place Currently With General Practitioners, Specialists And A Pharmacy. Gas And Water Are Included In Additional Rent Of $10.00 (id:62616)
4 - 165 Plymouth Road
Welland, Ontario
1 FREE MONTH RENT. Office Suites Available In Various Sizes Directly in Front of The Welland Hospital. Property Zoning Allows for Several Service Use based offices including Medical along with Health Related Retail and Day Care Facilities etc. This Building Is Offering Units Ranging From 600 Sf. - 1,600 Sf. Great Tenant Mix In Place Currently With General Practitioners, Specialists And A Pharmacy. Gas And Water Are Included In Additional Rent Of $10.00 (id:62616)
102 Millpond Road
Niagara-On-The-Lake, Ontario
Welcome to 102 Millpond Rd, a stunning custom built home offering over 4,300 sq ft of luxurious living in the heart of prestigious St. Davids. The striking exterior blends stone, sleek glass, hardie board, stucco & a concrete driveway with exposed aggregate - all creating a clean, upscale authentic with lasting durability. Step inside to discover a modern open-tread staircase, 10-ft ceilings, wide-plank engineered hardwood flooring & European style tilt-and-turn windows. The designer kitchen is the showpiece with premium built-in appliances, a 10-ft quartz waterfall island, seamless slab backsplash, & a walk-in pantry with built-in cabinetry. An oversized sliding door opens to a large covered composite deck with spectacular vineyard views, a lower patio, in-ground irrigation & a fully fenced, professionally landscaped yard - perfect for entertaining or serene relaxation. Main floor highlights include a bright dining & living area with a chic, minimalist gas fireplace, private office enclosed by a floor-to-ceiling glass wall, a laundry room with integrated storage & convenient access to the double car garage. Upstairs, the primary suite offers a spa-like retreat with a soaker tub, oversized walk-in rainfall shower, dual vanity & a walk-through closet complete with custom shelving. Three additional bedrooms each feature their own ensuite access, providing comfort and privacy for family or guests. The fully finished basement boasts a sprawling rec room with show stopping 100-inch electric fireplace with a granite stucco surround, luxury vinyl flooring, a 5th bedroom & a stylish full bathroom. Ideally located just minutes from local coffee shops, award-winning wineries, top-rated golf courses & the charm of Old Town Niagara-on-the-Lake. (id:62616)
9 Forward Avenue
London North, Ontario
Welcome to 9 FORWARD AVENUE! Extremely clean and well maintained bungalow which is a perfect starter home or investment Just a 20 minute walk to Western's Campus and 2 minute walk to the Bus Stop. Perfect 3 room investment opportunity to save on rent by purchasing and renting additional 2 rooms . 3 bedrooms or 2 bedrooms with lower level rec room with a 2pc bath also in the lower level. The laundry room offers lots of storage. Hardwood flooring throughout the main floor and enjoy your morning coffees in the sun room overlooking the large 172 ft deep lot which has been stunningly created offer sun/shade and colorful flowers from spring to fall. 1 car detached garage and driveway permits parking for 4 small cars. This cozy, carpet-free, move-in ready raised bungalow with a backyard oasis is perfect for first time home buyers, investors, downsizers, empty nesters or anyone who wants to own a beautiful home on a large and private lot in a great neighborhood. This lovely home is LOCATED in the community Oxford Park, walking distance to many amenities including Cavendish Park, Thames River walking paths, Labatt Park, Harris Park, and 5 minutes drive to Wortley Village, Downtown, Western University, and much much more! (id:62616)
P - 165 Plymouth Road
Welland, Ontario
1 FREE MONTH RENT. Office Suites Available In Various Sizes Directly in Front of The Welland Hospital. Property Zoning Allows for Several Service Use based offices including Medical along with Health Related Retail and Day Care Facilities etc. This Building Is Offering Units Ranging From 600 Sf. - 1,600 Sf. Great Tenant Mix In Place Currently With General Practitioners, Specialists And A Pharmacy. Gas And Water Are Included In Additional Rent Of $10.00 (id:62616)
99 Cope Street
Hamilton, Ontario
Entire Home for Lease Updated Gem in North Hamilton!Welcome to this beautifully maintained and fully updated 1.5 storey home, available for lease in a desirable and vibrant North Hamilton neighbourhood. This charming residence is full of character and offers the entire property for your exclusive use.Freshly painted in warm, modern tones, the home features an inviting main floor with an upgraded kitchen perfect for daily living and entertaining. Renovated bathrooms offer added style and comfort, while the convenience of main floor laundry makes everyday tasks easier.The fully finished basement provides flexible space ideal for a family room, home office, gym, or in-law setup. Upstairs, you'll find additional bedrooms and cozy living space. With a smart layout and finished top to bottom, this home is truly move-in ready. Updated furnace, A/C, and roof shingles 1 car parking driveway, fenced yard with mature tree, Excellent location, tree lined quiet family street, near schools, parks, transit, shopping & more (id:62616)
E - 165 Plymouth Road
Welland, Ontario
1 FREE MONTH RENT. Office Suites Available In Various Sizes Directly in Front of The Welland Hospital. Property Zoning Allows for Several Service Use based offices including Medical along with Health Related Retail and Day Care Facilities etc. This Building Is Offering Units Ranging From 600 Sf. - 1,600 Sf. Great Tenant Mix In Place Currently With General Practitioners, Specialists And A Pharmacy. Gas And Water Are Included In Additional Rent Of $10.00 (id:62616)
97 Corley Street
Kawartha Lakes, Ontario
Step Into 97 Corley St, Lindsay. Located In The Coveted Sugarwood Community Boasts 3 Spacious Bedrooms, 3 Bathrooms, Open Concept Kitchen And Living Area. The Home Includes Large Windows Encouraging Natural Light, Fully Equipped Kitchen With Brand New Stainless Steel Appliances, Stone Countertops, Upgraded Engineered Wood Flooring Throughout, And A Large Kitchen Island. The Property Also Includes A Single Car Garage For Secure Parking Along With A Driveway To Fit Additional Vehicles, A Hospital, Places Of Worship, Schools, Parks And Lindsay Square Encircle The Home, all Within A 5 Minute Drive Or Less! (id:62616)
197 Sherman Avenue N
Hamilton, Ontario
Amazing opportunity ! Fully detached all brick building operating as a sports club / bar with a two bedroom rental apartment on the upper level. Premium 20' X 158' pie - shaped lot ( 40' rear ) located in the up and coming " Gibson Community ". This is a fully operational " Sports Club" with a 64 person capacity and is being sold with the " Liquor Sales Licence " ( see attached ). The new owner is responsible to transfer the licence to his / her name. The building is solid but needs cosmetic updating on all three levels, large rear yard with multiple storage buildings and a detached all brick garage fronting onto the rear laneway. All fixtures and chattels are included " as-is ", no financials are available for the Sports Club and there is no guarantee that the Alcohol and Gaming Commission will accept the new applicant. This is a perfect opportunity for the new owner to live / work in the same location and create equity by improving the existing building / property. Second floor apartment has a side entrance as well as a rear stairwell. Hot water gas heat, gas hot water tank ( rental ). Sale price includes the building and operating business. (id:62616)
10906 1st Line Road
Alnwick/haldimand, Ontario
This charming bungalow sits on over an acre, just minutes from Rice Lake, and offers more than meets the eye. It features a large shop ideal for a home-based business, workshop, or car enthusiast, as well as a potential in-law suite with a separate entrance. Inside, the bright and airy main floor boasts a carpet-free layout, featuring large windows, an exposed brick accent wall in the living room, and an open-concept design that is ideal for everyday living and entertaining. The kitchen is equipped with stainless steel appliances, ample cabinetry, and a convenient walkout, perfect for alfresco dining on warm evenings. A generous primary bedroom, a full bath, and laundry complete the main level. The lower level expands your living space with a sprawling rec room warmed by a wood stove, featuring a walkout to a covered patio, a games area, a bedroom, an office, and a bathroom, offering comfort and flexibility for family or guests. Outside, enjoy the serenity of a wraparound deck, mature trees, a garden space, and ample room for outdoor enjoyment. A large detached shop and a separate shed to keep lawn tools organized and out of sight. Peaceful and private, yet still within reach, this is a place to spread out, settle in, and make your own. (id:62616)


