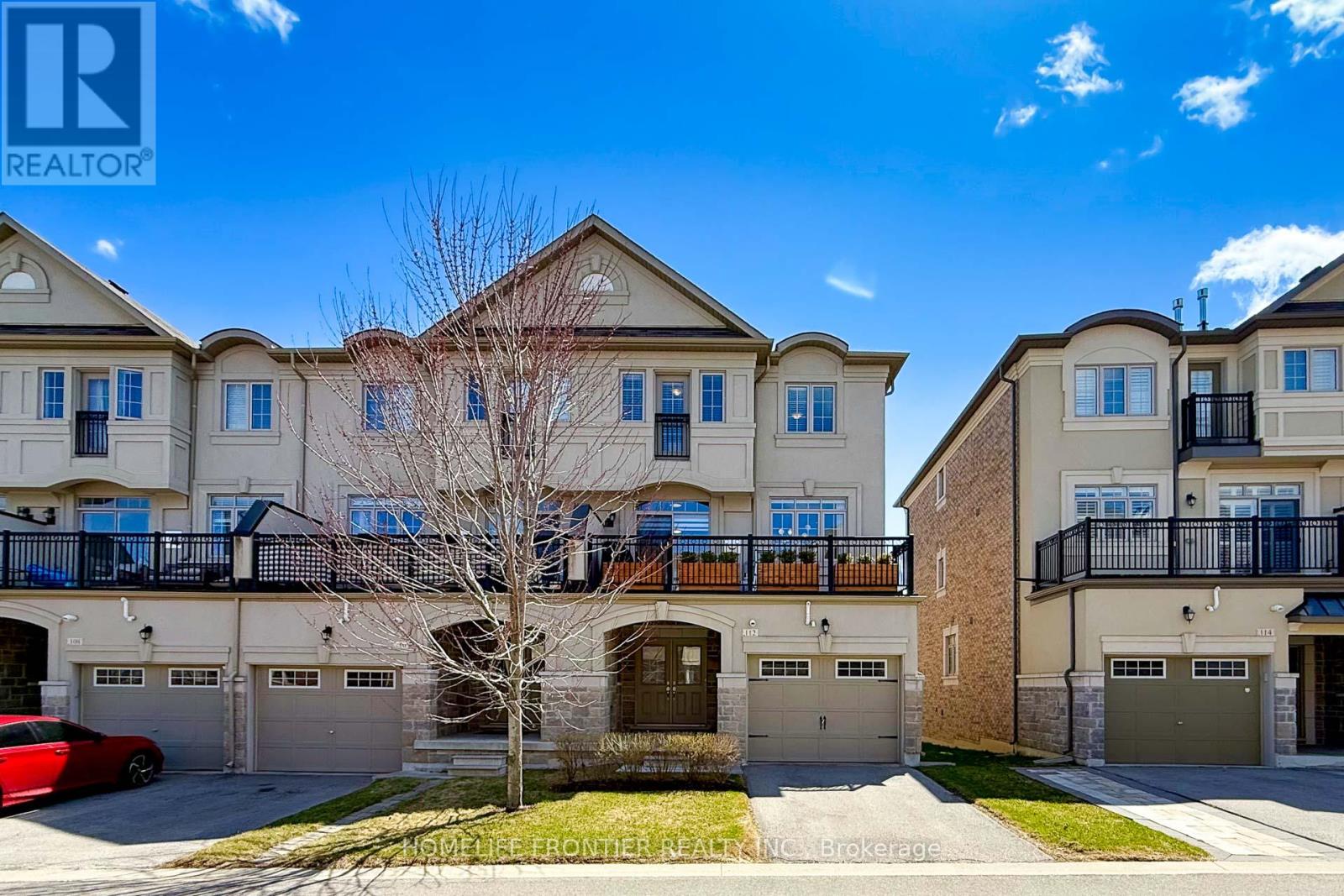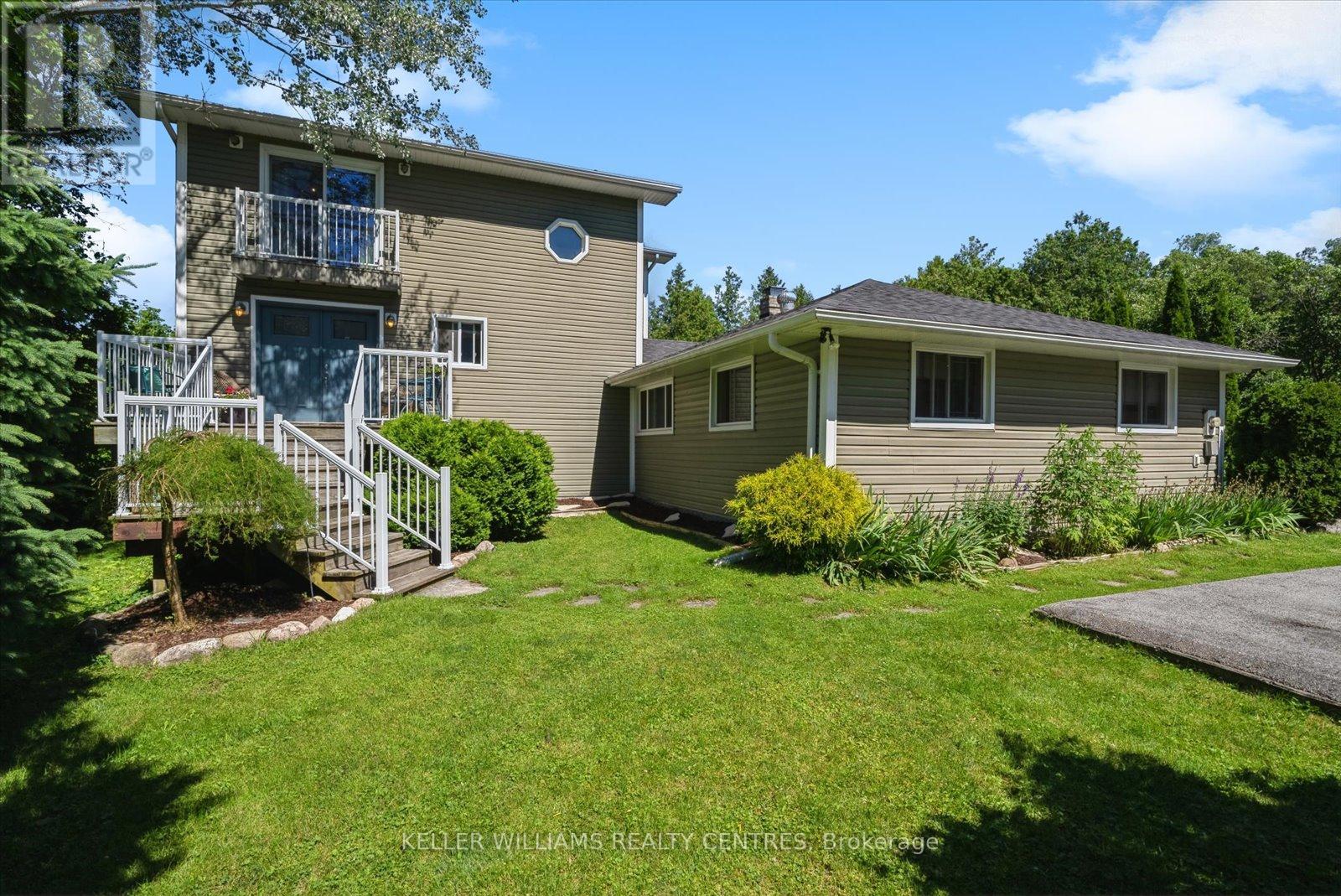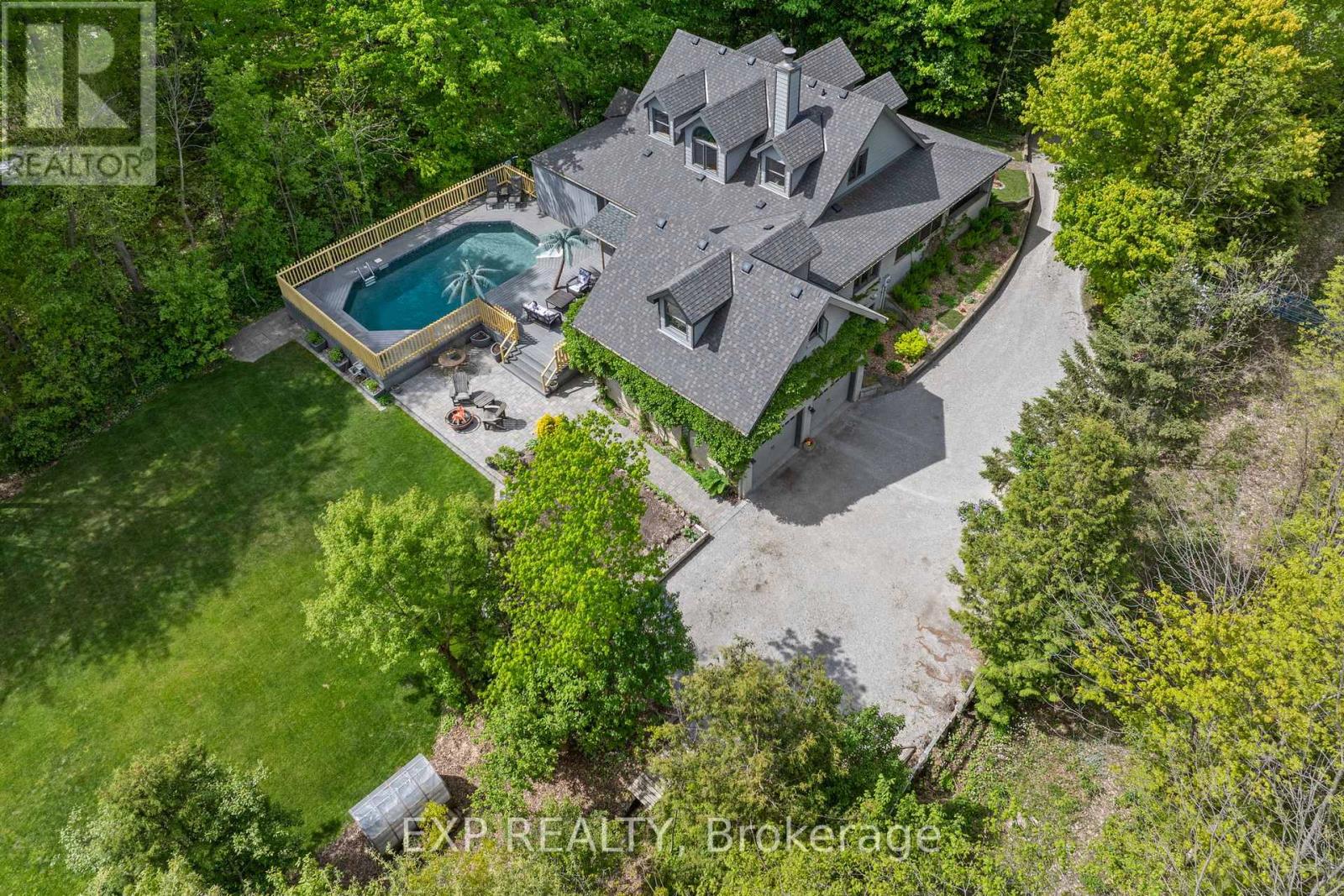1263 Peelar Crescent
Innisfil, Ontario
Gorgeous Open Concept 4 Bed Room House In Quiet Crescent,High Ceiling,2500 Sqf, Best Layout In Neighborhood,Lots Of Upgrade, Hardwood Floor, Iron Spindles Stairs,,Lots of potlight ,Two Walking Closet In Master Bedroom,Freshly Paint, Lots Of Storage Space,High End Laundry With Sink & Direct Garage Access. Driveway Parks 4 Cars, No Sidewalk,Close To School And Store. **EXTRAS** S/s Fridge, Stove, B/I Dishwasher, Washer and Dryer, New Garage door openner. (id:62616)
112 Puccini Drive
Richmond Hill, Ontario
Prime Location In Oak Ridges Surrounded By Multi-Million Dollar Homes! Freehold Luxury End Unit Townhome (Feels Like A Semi) Offering 2697 Sq Ft Of Exceptional Living Space. Over $$$ Spent On High-End Upgrades! Stunning Gourmet Kitchen With Stainless Steel Appliances, Quartz Countertops, Custom Backsplash, Upgraded Light Fixtures, And A Dedicated Pantry Room For All Your Storage Needs. Open-Concept Layout With Smooth Ceiling Finish On The Second Level, Potlights Throughout, And Premium Hardwood Flooring. Elegant Oak Staircase Adds A Touch Of Sophistication. Enjoy Outdoor Living With A Large Balcony Featuring A Built-In BBQ Gas Line Perfect For Entertaining Guests And Hosting Summer Evenings. Spacious Master Bedroom Retreat Includes A Private Balcony, Oversized Walk-In Closet, And Luxurious Ensuite With Frameless Glass Shower, Soaker Tub, And Modern Finishes. Sun-Filled Corner Unit With Abundant Natural Light From Extra Windows And A Bright, Airy Ambiance. Generously Sized Principal Rooms Including A Versatile Living Area And Formal Dining Space. Direct Garage Access Adds Convenience And Security. Freshly Painted And Move-In Ready. Located Near Top-Ranked Schools, Scenic Parks, Trails, Golf Courses, Shopping Centres, Restaurants, Transit, And Major Highways. Surrounded By Nature Yet Minutes From All Urban Conveniences. Perfect For Families Or Professionals Seeking Comfort, Style, And Space. A Rare Offering In An Exclusive ,Family-Friendly Enclave. Dont Miss Your Chance To Own A Beautiful Home In One Of Richmond Hills Most Prestigious Communities. Shows 10+! (id:62616)
4310 - 898 Portage Parkway
Vaughan, Ontario
Corner Unit! 2 Bedrooms & 2 Bathrooms. Open Concept W/ Modern Design. Primary Bed W/ Ensuite Bath. Full Sized Ensuite Laundry. Located In The Prestigious Transit City At Vaughan Metropolitan Center. One Parking & One Locker Included. (id:62616)
317 - 9909 Pine Valley Drive
Vaughan, Ontario
Welcome to Capo Di Monte, this exclusive six-storey boutique condominium offers a rare opportunity to experience refined European-inspired living surrounded by nature. This beautifully maintained 1 bedroom, 1.5 bathroom suite offers 1,000 sq. ft of elegant interior space plus a 95 sq. ft private porcelain balcony, ideal for enjoying your morning coffee or evening sunsets. Enjoy the rare convenience of two parking spaces with a large storage locker. Approximately 10' soaring ceilings and a thoughtfully designed open-concept layout create a bright and airy atmosphere. The spacious primary bedroom features ample closet space and a private ensuite. Experience the perfect blend of comfort, convenience, and luxury in one of Woodbridges most sought-after buildings. (id:62616)
623 Varney Road
Georgina, Ontario
Welcome to your dream home in the heart of Georgina! This stunning 4+1 bedroom, 3-bathroom residence offers an abundance of space and comfort, perfectly designed for family living and entertaining. Nestled on a large premium lot on a quiet private lot that is over 1/2 acre. Surrounded by protected forests and across from the Arnold C Matthews Nature Reserve.Step inside to discover spacious principal rooms bathed in natural light, providing a warm and inviting atmosphere. The spacious living room is perfect for relaxing evenings, while the dining area is ideal for hosting dinner parties and family gatherings. The open-concept kitchen, equipped with modern appliances and ample counter space, flows seamlessly into the cozy living room, making it the heart of the home. You'll find four generously sized bedrooms, including a luxurious master suite with a walk-in closet and a private ensuite bathroom. Each additional bedroom offers ample closet space and large windows, creating bright and airy retreats for family members or guests. Outside, the expansive backyard provides a private oasis for outdoor activities and relaxation and offers endless possibilities for gardening, play, or future expansions. Enjoy summer barbecues on the sundeck, or simply unwind in the tranquility of your own backyard haven.This exceptional home is located in a vibrant community known for its excellent schools, parks, and recreational (id:62616)
Main Floor & 2nd Floor - 138 Vantage Loop
Newmarket, Ontario
3+1 Bedrooms Detached House With 3 Bathrooms, Backing On To Pond With Beautiful Sunset Views, Main Floor Features 9 Foot Ceilings And Hardwood Floors, Open Concept Layout, Kitchen Has Central Island And Stainless Steel Appliances, Master Has 2 Walk-In Closets And Large Full Ensuite Bathroom With Separate Shower, Second Bedroom Has Semi Ensuite With Walk-In Closet, Den Can Be Used As Office, Second Floor Laundry, Short Walk To Mall, Transit, Schools And More. (id:62616)
55 Schmeltzer Crescent
Richmond Hill, Ontario
Amazing Opportunity to Move Into This Brand new luxurious 3 Brs 2-Storey End Unit Townhome In The Heart of Richmond. Covered Porch, New Hardwood Fl Thru-Out, Coffered ceilings in Living Rm & Great Rm, Lots of Windows providing this stunning home with natural light, Bright & Spacious Featuring A Modern Eat-In Kitchen W/ Granite Counter & Huge Center Island, New S/S Appliances, direct access to garage, Prim Bdrm W/ 5 Pc Ensuite & 2 W/I Closets, Convenient 2nd Fl Laundry W/ Laundry Sink. Incredible Location w access to efficient transportation routes and the superb amenities of Richmond Hill. Min to Gormley Go, Lake Wilcox Park, 404 & 407. Experience a premium lifestyle where everything you need is close by, from a wide range of schools, to golf courses, eclectic shops and restaurants, and parks of all kinds. (id:62616)
16171 7th Concession
King, Ontario
Step into a world where craftsmanship and nature come together in perfect harmony, where every detail tells a story. Tucked away on nearly 2 acres of enchanted forest, this 4-bedroom, 2-bathroom custom home is more than a place to live its a place to belong. Lovingly handcrafted, the very maple trees that once stood here now shape the wainscoting, trim, and whimsical fairytale doors, each plank milled right on the land. A grand three-sided fireplace casts a warm, flickering glow over the open living space, while the artisan-crafted kitchen invites slow mornings and lively gatherings. The master suite is a true retreat, offering a freestanding soaker tub and a cedar walk-in closet, infused with the grounding scent of the forest. Step outside, and the magic continues. A saltwater pool shimmers in the backyard, inviting you to take a dip beneath the open sky. Beyond the waters edge, a winding path leads to a quiet stream where you can catch crayfish, dip your toes, or simply let the gentle ripple soothe your soul. In the evening, gather around the fire pit in the back forest, sharing stories as fireflies dance in the dusk .Despite its fairytale setting, this home is just 3km from Highway 400, offering seamless access to city conveniences while preserving the peace of country living. With ample parking for guests, this home is ready to host every chapter of your story. Come, step into something extraordinary. (id:62616)
54 - 1087 Ormond Drive
Oshawa, Ontario
Bright and clean 3-bed, 3-bath townhouse in desirable North Oshawa, steps from Kedron Public School. This move-in-ready home features brand new carpet throughout, an open-concept main floor, and a kitchen with granite counters and a walkout to a deck. Upstairs includes a spacious primary with a semi-ensuite and two additional bedrooms. The finished basement offers a 3-piece bath and a walkout to a private patio, perfect for relaxing. Situated in a quiet, family-friendly neighbourhood, close to schools, parks, shopping, and transit. (id:62616)
812 - 25 Cumberland Lane
Ajax, Ontario
An opportunity to own by the lake at a price thats hard to match! This 958 sq. ft. 2-bedroom condo in The Breakers III offers excellent value for buyers seeking space, convenience, and lifestyle. Featuring a functional open-concept layout, full-sized kitchen, and generous living/dining area with walk-out to a southwest-facing balcony, this suite is ready for your personal touch. With TWO owned underground parking spots, a rare ensuite storage room, and an additional locker, it checks the boxes on both space and practicality. Located in one of Ajax's most established waterfront communities and surrounded by parks, trails, and the shoreline, this is an ideal option for those looking to renovate and build equity in a well-maintained building. The Breakers III is a quiet, mature building offering premium amenities including an indoor pool, gym, sauna, party room, BBQ area, and direct access to the Waterfront Trail. Monthly fees include water, parking, TV, and internet. Priced at just over $550 per square foot, this is a smart option for buyers seeking long-term upside in a lakeside setting. While the unit is clean and well-maintained, it also presents an excellent opportunity to add value through thoughtful updates. Whether you choose to renovate right away or take your time personalizing it, the potential is undeniable. Vacant and available for immediate possession. (id:62616)
105 - 10 Meadowglen Place
Toronto, Ontario
Beautifully Designed & Laid Out this 3 Bedroom Unit Has 966sf Of Living Space & 13 ft Ceilings With Its Own Private 85sf Terrace. Plank Flooring Throughout. This Unit Is Brand New. The Building Offers A Concierge Service, Party/Rec Room, Fitness Room With Yoga Area And A Business/Work Centre. Few Min To Hwy 401. U Of T Campus And Centennial Campus Is A 7 Min Drive.. Ellesmere Junior, North Bendale, Henry Hudson And Churchill Heights Schools Are Within 5 Min. Confederation Park Only 3 Min Away So You Can Enjoy All The Greenery & Walking Trails. Scarborough Town Centre Is Only 8 Min And The Famous Scarborough Bluffs Is About 15 Min. **Take advantage of the New Mortgage rule changes that will help with lower deposits and/or longer amortization. Please Speak to your Banks Mortgage specialist or Mortgage Broker.** **EXTRAS** Brand New Units At The Tricycle Just Released, All With Tarion Warranty. One Parking And 3 Lockers Included. (id:62616)
3303 - 183 Wellington Street W
Toronto, Ontario
Experience Elevated Urban Living at The Residences of The Ritz-Carlton. Welcome to refined city living in one of Torontos most prestigious addresses. This impeccably designed executive 1-bedroom suite offers an unparalleled lifestyle in the heart of the city, just steps from the Financial District, King Streets world-class dining, and the underground PATH. Soaring 10-foot ceilings, rich herringbone flooring, a chef-inspired kitchen with Wolf & Sub-Zero appliances, custom lighting, and a walk-in closet tailored for the design-conscious elevate this space with sophistication and comfort. Unwind as you take in captivating cityscape views and stunning sunsets from your suite. As a resident, enjoy exclusive access to a full suite of 5-star hotel amenities: 24-hour concierge, doorman, and valet service; Private Sky Lobby for residents; Two state-of-the-art fitness centres including access to the Hotel Fitness Club; The Ritz-Carlton Spa and indoor pool with hot tub; In-residence dining and housekeeping services; Executive business centre, meeting rooms, and private lounges. Whether you're a resident seeking timeless elegance or an investor looking for premium real estate, this is a rare opportunity to own a piece of the Ritz-Carlton lifestyle. (id:62616)












