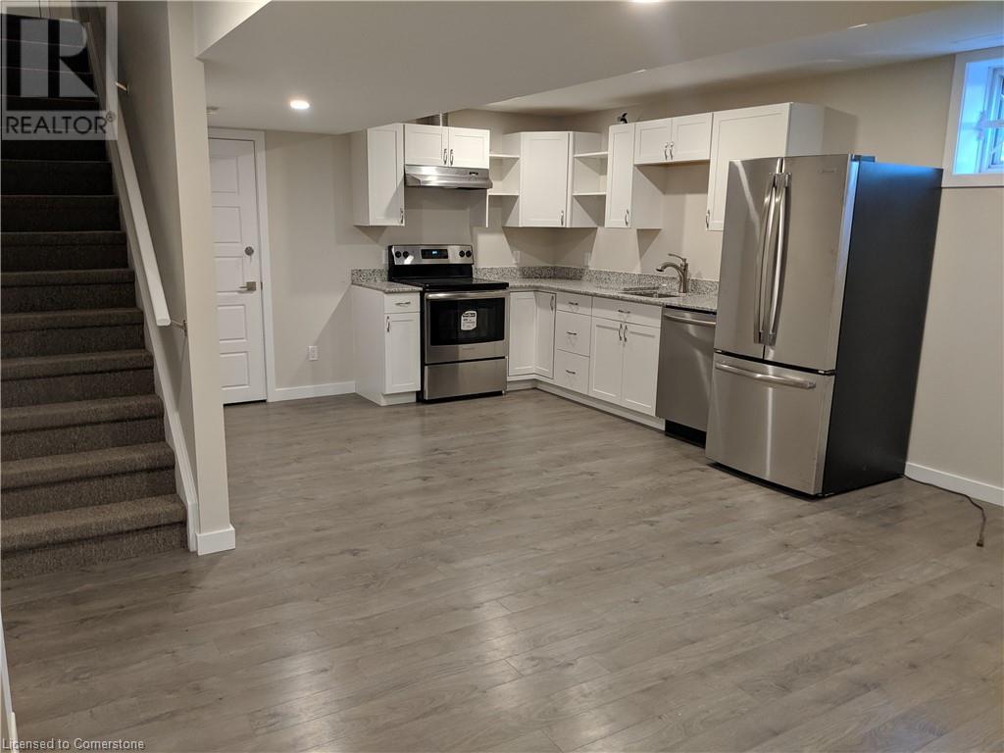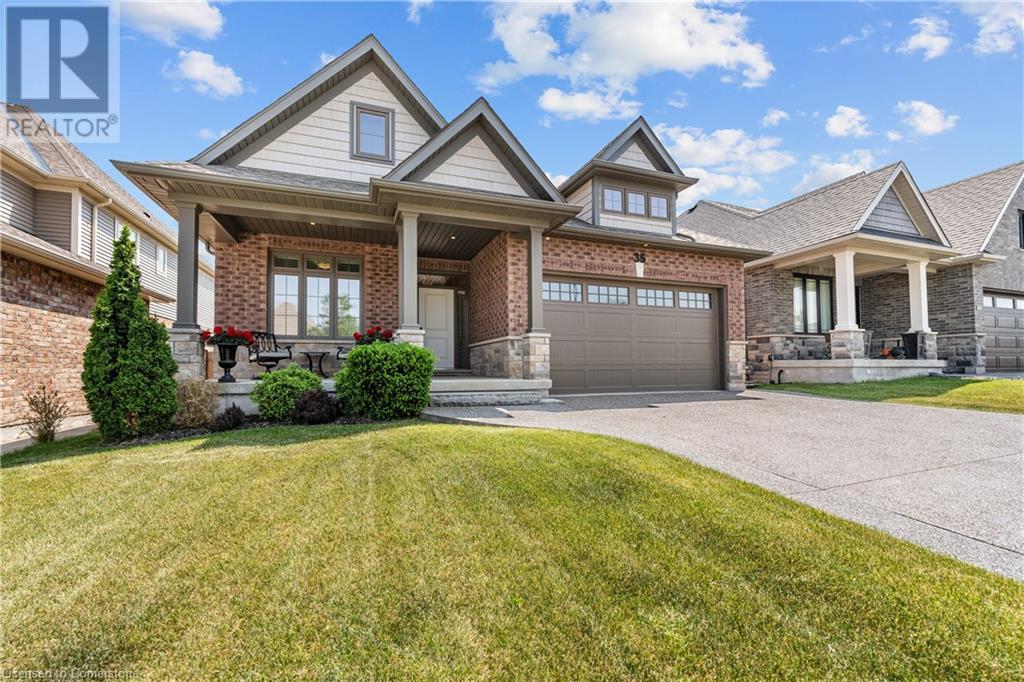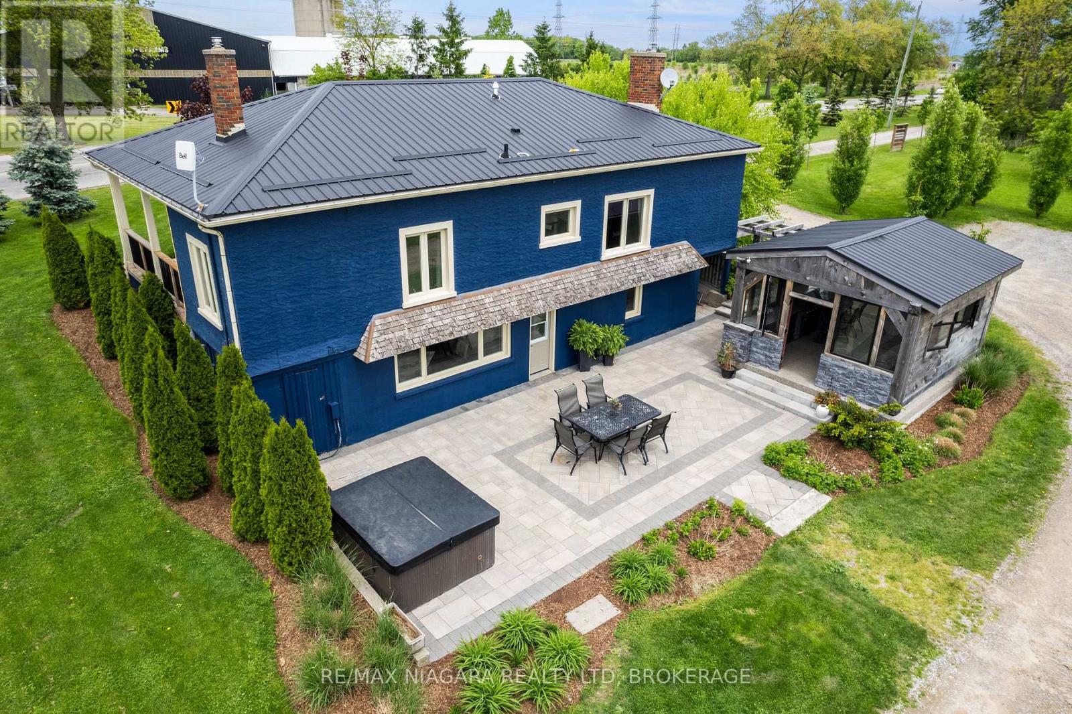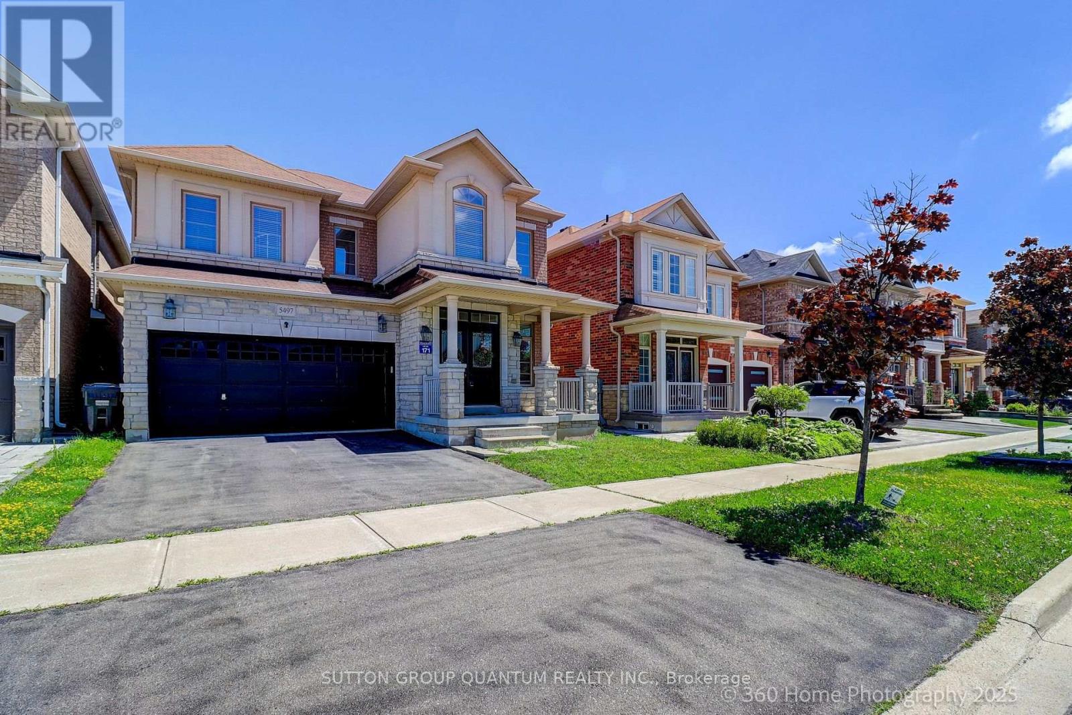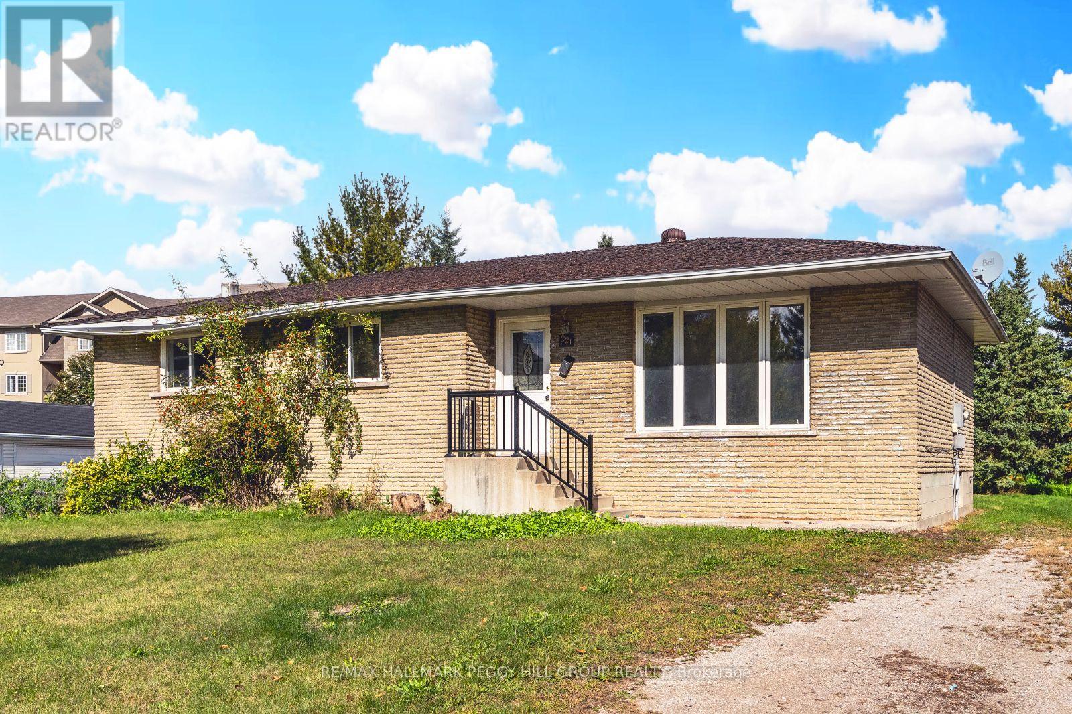501 - 10 Tobermory Drive
Toronto, Ontario
Welcome Home To Bristol House! Spacious 2 Bedroom, 1 Bath Condo With An Intelligent Layout Boasting Nearly 900 Sqft Of Living Space! Sun Filled, Spacious and Full of Potential! The Gallery Kitchen Includes a Breakfast Area, Huge Open Concept Living/ Dining Area With Laminate Floors and Walk Out To 143 Sqft Covered Balcony Perfect For Entertaining. 2 Generous Bedrooms & Primary Bedroom Complete With Large Walk-In Closet. Suite Includes A Separate Panty Room With Built-In Shelving Providing Ample Storage. Shared Laundry On Every Floor. Amazing Location!! Steps to New Finch West LRT & Convenience Of Being Close To Schools, Parks, Library, 400/401, York University, Restaurants & Amenities. Recently Upgraded Common Areas In The Building and Great Amenities For Resident Enjoyment Including Gym, Visitor Parking, Party Room and Bike Storage. Low Maintenance Fees With All Utilities Included Make This An Affordable Investment/ Entry Into The Market For First Time Homebuyers! Great Opportunity To Purchase An Affordable, Spacious Unit In A Fantastic Location! (id:62616)
76 Century Street Unit# B
Hamilton, Ontario
Enjoy comfort and style in this newly renovated 1-bedroom basement suite featuring full-height ceilings, recessed lighting, and an open-concept living/dining area. The modern kitchen includes stainless steel appliances, granite countertops, under-cabinet lighting, and a built-in dishwasher. You'll also have a private in-suite washer and dryer for added convenience. Heating, air conditioning, hydro, water, natural gas, and unlimited high-speed Internet are all included. Permit-only street parking is available. Located just a 5-minute drive or bike ride from Hamilton General Hospital, and steps from the B-Line bus route and Cannon bike lane. McMaster University is a 10-minute drive or 15-minute express bus ride away. You're also just minutes from downtown restaurants, cafés, and entertainment. Available July 18th. Credit check, employment letter & references a must. No smoking or pets permitted. Lease is a minimum of 1 year. (id:62616)
35 Secord Street
Thorold, Ontario
MODERN BUNGALOW BACKING ONTO TRANQUIL GREEN SPACE WITH WALKOUT BASEMENT WITH ALL FURNITURE INCLUDED! Welcome to a home that feels like a retreat every single day. Tucked away in a peaceful, family-friendly neighbourhood, this beautifully crafted Rinaldi-built bungalow blends modern design with everyday comfort. Whether you're downsizing or just starting out, this thoughtfully designed home delivers the space, style, and serenity you’ve been looking for. Step inside to a bright, open-concept layout where natural light pours through large windows, highlighting the high-end finishes and seamless flow of the main level. With laundry, 2 spacious bedrooms and 2 full bathrooms on the main floor, everything you need is right at your fingertips—no stairs required. The elegant kitchen opens into a generous living and dining area, perfect for gatherings or cozy nights in, while the raised, covered patio extends your living space outdoors. Sip your morning coffee overlooking a peaceful pond and lush green space—your private backyard sanctuary. Downstairs, a fully finished walkout basement adds incredible versatility. An additional bedroom and full bath make it ideal for guests, teens, or extended family. There’s plenty of room for a home office, rec room, or even a gym—this lower level adapts to your lifestyle. Set on a premium lot and surrounded by nature, the property offers both privacy and community. Stroll through nearby parks, enjoy a short drive to local schools, or head to the Seaway Mall or big box stores just minutes away. Commuters will love the easy highway access, making travel a breeze. This is more than a house—it’s a lifestyle of ease, connection, and natural beauty. Don't miss your chance to own a home where every detail is designed for comfort, function, and joy. Reach out today and take the next step toward living the life you deserve. (id:62616)
2636 Merrittville Highway
Thorold, Ontario
Escape to your own private retreat with this beautifully updated 3 bedroom, 2 bathroom home, set on nearly 3 acres of picturesque land. Thoughtfully renovated over the past 10 years, this property offers peace of mind with updates that include a newer furnace and air conditioner (2023), a spacious and bright kitchen (2018), updated washroom (2018), electrical upgrade (2020), doors (2024), windows (2014), cistern (2019), and a durable metal roof on both the house and the shop (2023). The lower level features a convenient ground floor walkout to an impressive covered outdoor living space, featuring a built in stone kitchen, a cozy sitting area around a stone fire table, mounted TV, an wood-paneled walls. Ideal for entertaining year round, this space is complemented by high ceilings with exposed beams and large windows to let in natural light. Perfect for relaxing or hosting guests in comfort. You'll love the professionally landscaped yard, with a gorgeous patio, covered front porch, and tasteful gardens. The detached garage/shop provides garage space with hydro and and a split heating/cooling unit, an office, storage space, and an attached chicken coop, and nice concrete pad in front for the kids to play hockey or ride their bikes. There is also a quaint cottage on the property-it needs some work, but has great future rental potential, or would make an amazing play house for the kids with a little TLC. With ample space to roam, relax, and grow, this property is country living at its finest-just waiting for you to call it home! (id:62616)
2401 - 3985 Grand Park Drive
Mississauga, Ontario
Welcome to Suite 2401 at 3985 Grand Park Dr, a luxury condo in one of Mississaugas most prestigious and well-managed buildings Pinnacle Grand Park. This bright and elegant 2-bedroom, 2-bathroom unit is completely carpet-free, featuring laminate flooring throughout, 9-foot ceilings, floor-to-ceiling windows, and a modern kitchen with granite countertops, backsplash, and stainless steel appliances. Step out onto your private balcony and take in sweeping views of Square One, Celebration Square, and City Hall. Residents enjoy premium amenities including a 24-hour concierge, indoor pool, gym, party room, and guest suites. Ideally located in the heart of Mississauga, with easy access to top schools, U of T Mississauga, GO Station, shopping, dining, and major highways combining urban convenience with upscale comfort. (id:62616)
21 Fairlawn Crescent
Welland, Ontario
This inviting 3-bedroom semi-detached bungalow combines comfort with convenience on a generous, fully fenced lot that's perfect for outdoor living. Positioned near the serene Welland River, you'll enjoy peaceful surroundings while staying connected to local parks and Niagara College's Welland campus.The home welcomes you with bright, carpet-free spaces where large, updated windows flood every room with natural light. The contemporary kitchen features modern appliances that make daily cooking a pleasure, while all three bedrooms provide spacious, comfortable accommodations for restful nights.The unfinished basement offers exciting potential for your personal vision create the perfect space for your family's needs and lifestyle. MAKE THIS YOUR NEXT MOVE... (id:62616)
5497 Oscar Peterson Boulevard
Mississauga, Ontario
Absolutely Stunning!! Starlane Built Home, Cornell Model* Bedroom& 4 Bathroom Detached Home*, Seperate entrance to basement, In The High Demand Area Of Churchill Meadows* Double Door Entry* 9 Ft Ceiling & Hardwood On Main Floor* Dark Oak Staircase* Potlights* Functional & Open Concept Layout* Spacious Living & Dining Room Combined* Sun-Filled Fam Rm W/ Gas Fireplace* Modern Kitchen W/ Centre Island, Ss Appl & Breakfast Area* Master Bdrm W/ 4Pc Ensuite & W/I Closet* Show 10++ (id:62616)
2173 Charnwood Drive Unit# Lower
Burlington, Ontario
This spacious, one-bedroom, one-bathroom walk-out basement unit boasts abundant natural light, creating a warm and inviting atmosphere in the sought after neighbourhood of Headon Forest. The heart of the home is the open-concept kitchen, designed to flow seamlessly into the living room, adorned with a cozy fireplace, and a dining room, perfect for entertaining guests. The recently renovated bathroom features a stylish tiled walk-in shower and a soothing jacuzzi bathtub. This unit also offers the convenience of it's own separate laundry facilities and two storage rooms, giving you ample space to keep your belongings organized. Plus, parking is a breeze with dedicated space for one car. Also conveniently located close to parks and public transit. (id:62616)
1202 - 10 De Boers Drive
Toronto, Ontario
Located In A Prime Location!!! This Stylishly Built Avro Condo Includes 1 Master Bedroom Plus A Den That Can Be Used As A Second Bedroom. 2 Full Washroom! Laminate Flooring Throughout & Plenty Of Natural Lighting In This Open Concept Suite from the West View. Kitchen Includes Quartz Counters, Backsplash & S/S Appliances. Ensuite Laundry. Walking Distance To Subway & Parks, Minutes Driving Distance To York U, Yorkdale Shopping, Hwy 401. (id:62616)
221 Phillips Street
Barrie, Ontario
PRIME DEVELOPMENT PROSPECT ON SPACIOUS 1/2 ACRE LOT IN SOUGHT-AFTER ARDAGH NEIGHBOURHOOD! An outstanding opportunity awaits builders and developers with this spacious 1/2 acre lot, offering incredible development potential in the heart of Barrie! Located in the highly sought-after Ardagh neighbourhood, this prime parcel is not only an exceptional land bank prospect but also provides an ideal canvas for your next project. The existing 3-bedroom, 1-bathroom bungalow gives you the flexibility to either utilize the home as is or embark on an exciting new development. This property's location is unbeatable, with parks, schools, shopping, and a library all within close proximity. Public transit and easy access to Highway 400 make commuting a breeze, while the surrounding family-friendly community enhances the appeal of this exceptional investment. Don't miss your chance to secure a valuable piece of Barries rapidly growing real estate market! (id:62616)
22 Tamarack Drive
Oro-Medonte, Ontario
Charming Double-Wide in Big Cedar Estates Adult Community Living Welcome to Big Cedar Estates, a well-maintained adult lifestyle community ideally located between Orillia and Barrie. This spacious and spotless double-wide unit offers approximately 1,000 sq. ft. of comfortable living space, featuring 2 bedrooms, 2 bathrooms, a garage, and a walkout to a private deck perfect for relaxing or entertaining. Enjoy the benefits of a non-profit, resident-operated park with over 230 units, fostering a strong sense of community. Residents have access to fantastic amenities including a clubhouse, golf driving range, and Bass Lake, all within walking distance. Immediate possession available, move in and start enjoying everything Big Cedar Estates has to offer! $345. monthly park fee. There is a one time initial membership fee of $5000. New owner Is subject to member approval by the board of directors. (id:62616)
3 - 30 Loggers Run
Barrie, Ontario
Rare 3-Bedroom in Timberwalk with Forced Air this updated 3-bedroom, 1-bath condo is one of the few units in Timberwalk with forced air gas heating, offering efficient year-round comfort. The bright, modern kitchen opens to a spacious living area with walkout to a private balcony. Upstairs, all three bedrooms are generously sized, with an updated full bath and in-suite laundry. Includes one parking space with additional available. Enjoy access to Timberwalk amenities: outdoor pool, gym, sauna, tennis courts, and party room. Conveniently located near Highway 400, shopping, schools, and trails. Move-in ready. (id:62616)


