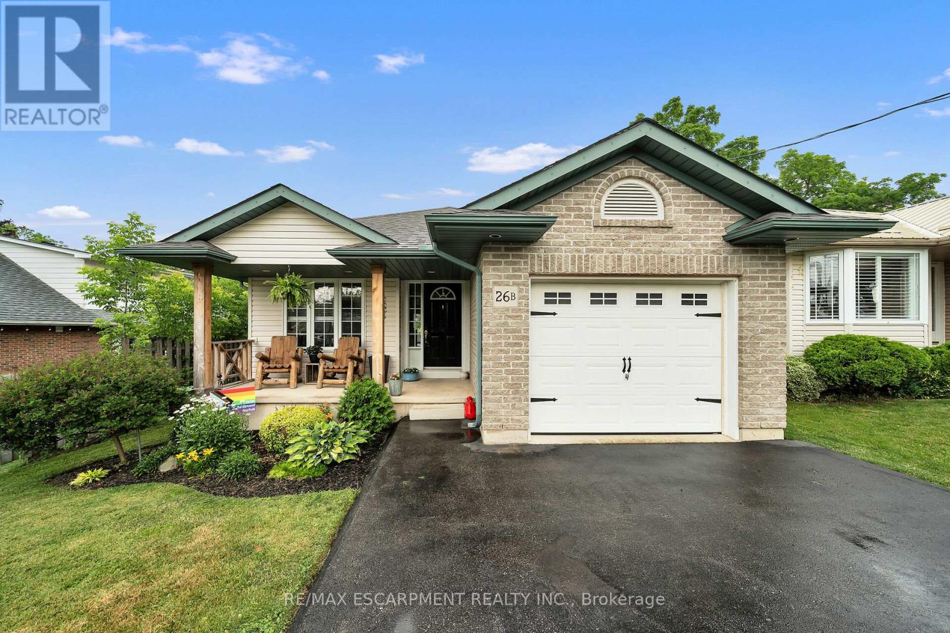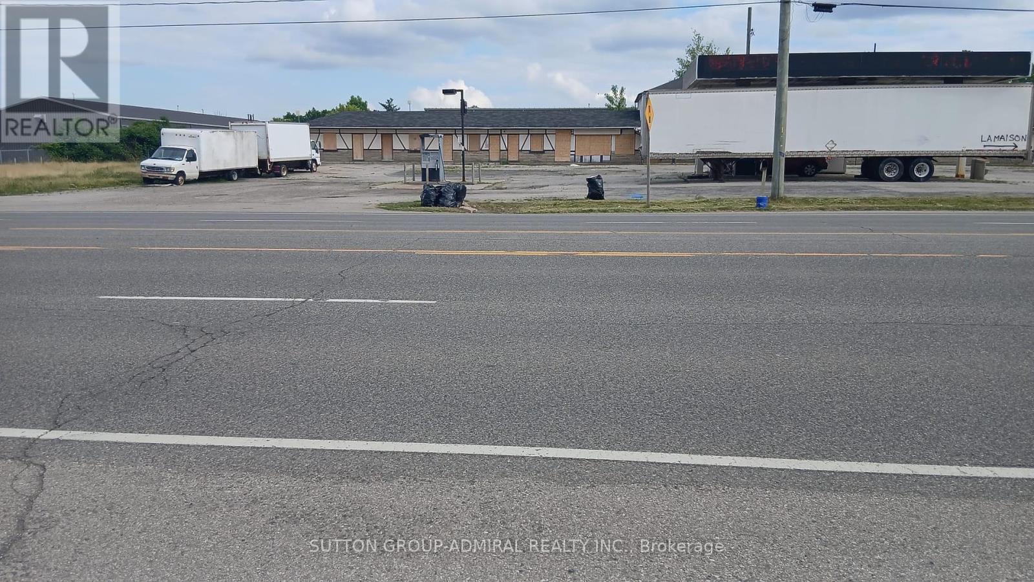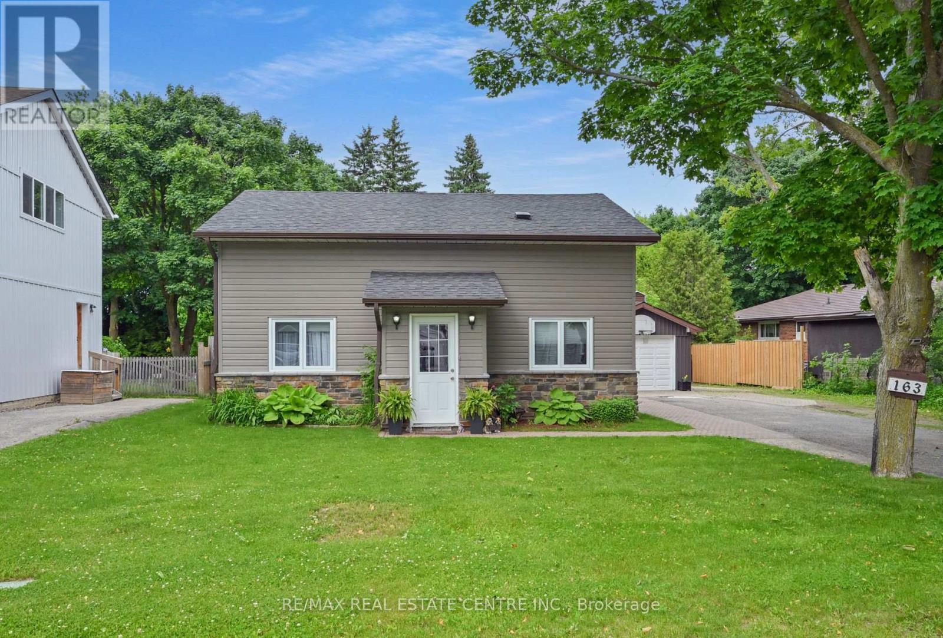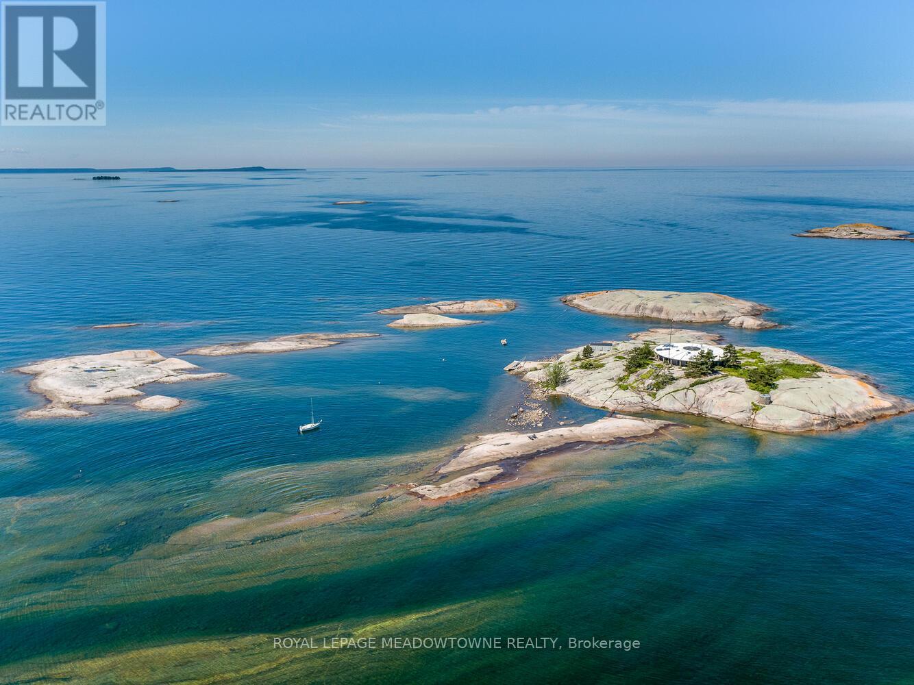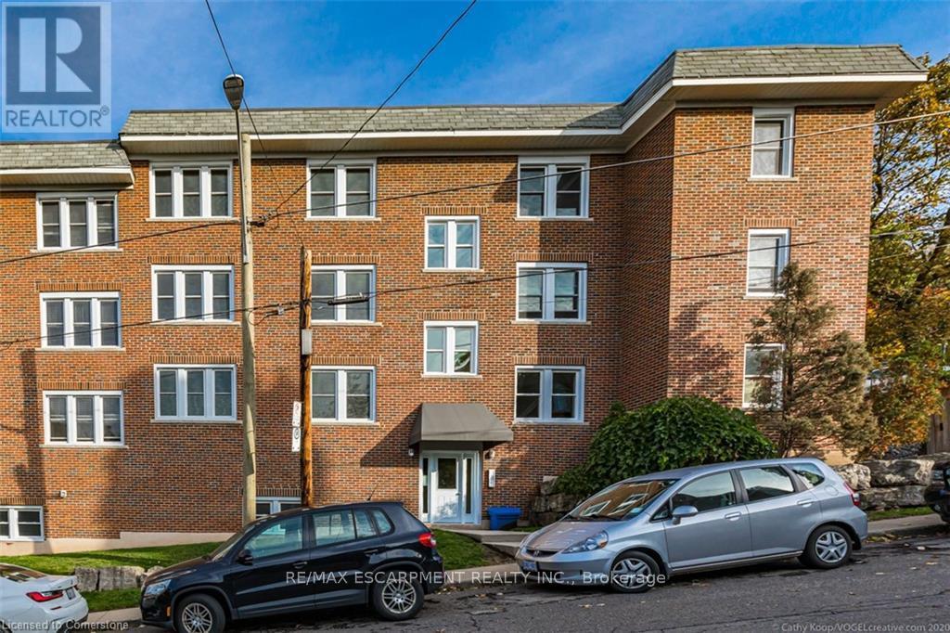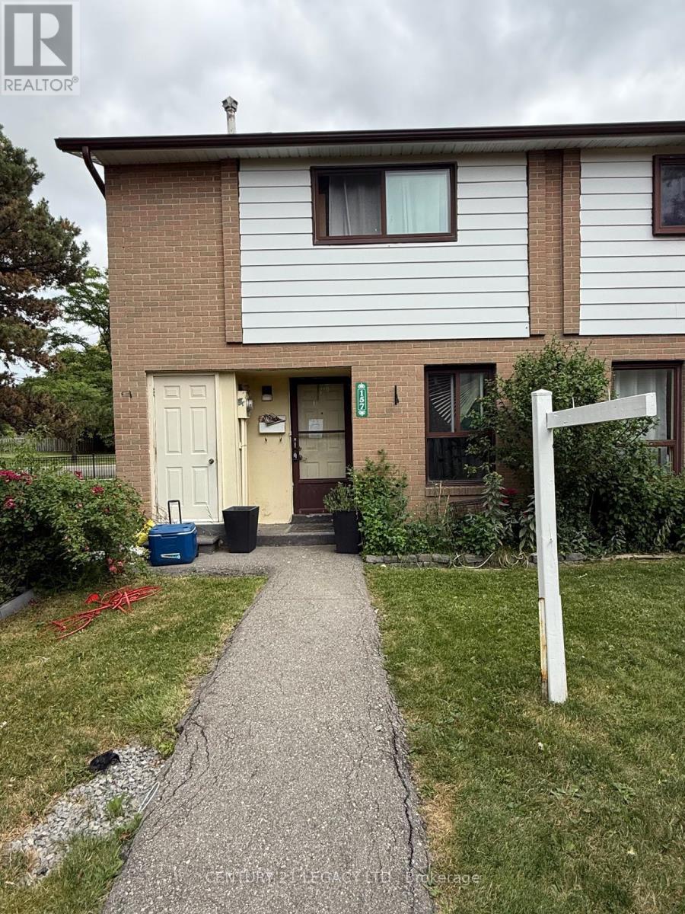430 Lake Road
Trent Hills, Ontario
Looking for that beautiful waterfront on a level lot with lots of privacy? You've found it here on Lake Road in Trent Hills offering an incredible 107 feet of water frontage and a 210 feet deep lot. This amazing property is at the end of a dead end street with minimal neighbours. Located just 10 minutes to Campbellford, Havelock or Marmora and 15 mins to Hastings you will find all the amenities you need! When you drive up to this home you will automatically feel the serenity, with all the trees surrounding the property and the beautiful lake right in front of you. It's time to enjoy what waterfront living is all about!! The home is a good size, offering an eat-in Kitchen, a great size living room overlooking the lake and 2 bedrooms and bathroom. Bonus full size basement as well (approx 6 feet high) best used for storage. This home is currently being used for 3 seasons, mainly as a cottage, but was used for 4 seasons in the past. The well is located over a spring, which is ice-free in the winter! Enjoy 25 kms of lock free boating from the dock along the Trent Severn Waterway from Healey Falls to Hastings. With some hard work on the house it will pay off, as this lot is absolutely gorgeous, or possible opportunity to build your dream home here - the views are stunning! Annual road fee of approximately $300 for maintenance (id:62616)
26 B Chippewa Street
Haldimand, Ontario
Tastefully appointed bungalow located in Cayuga's preferred SW quadrant near schools, churches, arena, municipal office, downtown shops/eateries, shopping center & Grand River parks - 30 min/Hamilton & 403. Well maintained 2005 blt home is situated 41.17x 132.63 introducing 1167sf of living area, 1167sf lower level & 268sf garage. Front foyer leads to open conc. living/dining room highlighting main floor ftrs oversized street facing windows, EI kitchen sporting oak cabinetry, side pantry, adjacent dinette enjoys patio door WO to tiered deck overlooking landscaped rear yard, elegant primary bedroom, guest bedroom, 4 pc bath, laundry station & direct garage entry. Lower level kitchenette provides in-law or rental component incs family room, 3rd bedroom, 4pc bath, storage & utility room. Extras -roof'19, n/g furnace'19, AC'19 & paved drive. (id:62616)
1291 Old Highway 8
Hamilton, Ontario
The TOTAL PACKAGE!!! ~6000 sq ft outbuilding & a ~2200 sq ft bungalow, with a grade level walk-out basement, all situated on ~42 picturesque acres. The ~6000 sq ft outbuilding features 3PHASE (600 volts 500 amp) electrical service. In floor heating in the in-law suite & middle bay only. 3 bay doors, office & 3pce bath. PLUS there is a 1 bedroom loft in-law suit. Bright sun filled open concept floor plan. Living room with cozy gas fireplace. Updated kitchen with a huge island with breakfast bar, quartz counters, 36 Wolf stove, stainless steel fridge/freezer & Miele dishwasher. Spacious bedroom overlooking the main floor with wood ceilings. Combination walk-in closet, laundry with full size washer/dryer & 3pce bath. For the INVESTOR there's a potential for great MONEY MAKING OPPORTUNITIES!!! Sprawling ~2200 sq ft 4 bedroom, 3 bath brick home offers a large living room with double sided wood burning fireplace. Eat-in kitchen with a walk-out to a composite deck & above ground pool. Full basement, partially finished with a grade level walk-out. Separate workshop/hobby room. New 125' deep well in 2020. 42 acres with ~30 acres workable. For the owner, you have your own gym (47' X 38'). Close to a full size indoor Pickleball Court, Basketball half court, ball hockey area or Yoga Studio. Other options: pottery studio, arts & crafts, storage for vintage & classic cars or operate a small home based business. (id:62616)
1387 Colborne Street E
Brantford, Ontario
The former Esso gas station is set to reopen with your choice of gas station branding. The previous 12-unit motel requires renovation and some tender loving care in the busiest commercial hub of the Brantford area. This presents an excellent business opportunity to emba rkon a new chapter of success. It meets all three criteria: number one location, number two location, and number three location. It's perfect for new entrepreneurs and families moving to Canada. Act fast, as this won't be available for long. (id:62616)
891 Garth Street
Hamilton, Ontario
Charming Bungalow Oasis. Welcome to this beautifully updated 2-bedroom bungalow located in a prime west mountain location, just minutes from Mohawk College, The Linc, and the scenic Mountain Brow. This home offers the perfect blend of modern updates and serene outdoor living. Step inside to a freshly painted interior featuring a decorative fireplace in the living room and an updated kitchen complete with pot lights, granite countertops, and stainless steel appliances. The finished basement provides additional living space, ideal for a family room, home office, or guest suite. Outside, you'll find a stunning backyard oasis designed for relaxation and entertaining. Enjoy the composite deck, unwind in the hot tub, relax under the gazebo, and admire the landscaped garden filled with low-maintenance perennials. With parking for up to 4 vehicles, this move-in ready gem is perfect for first-time buyers, downsizers, or investors. Dont miss your chance to own this exceptional home in a highly sought-after location! (id:62616)
163 Daniel Street
Erin, Ontario
Discover this charming detached home nestled in the sought-after town of Erin, offering the perfect blend of peacefulness and convenience. Set on a spacious, fully fenced, 165 ft deep lot, this property boasts enough privacy and space for whatever adventures summer will bring! There is a detached garage as well as ample parking space for multiple vehicles, including guests - you'll never have to worry about getting a spot. Inside, you'll find a bright and inviting living space, including the main floor primary bedroom. This home also features a versatile flex space - perfect as a bedroom, home office, playroom, guest space, or hobby room - giving you flexibility to suit your lifestyle. Enjoy the ease of main floor laundry and plenty of storage throughout the home, making everyday living that much more convenient. All of this, just minutes from shops, schools, parks, and everyday essentials - close to everything you need, yet tucked away from the noise. Don't miss the opportunity to make this wonderful property yours! (id:62616)
2 3700 The Table Rock Islands
Georgian Bay, Ontario
A spectacular archipelago of outer islands west of Go Home Bay, The Table Rocks is comprised of seven freehold islands sheltering a protected natural harbour. The few other islands in the vicinity are smaller "Natural State" islands with Environmental Protection status offering Table Rocks ultimate/absolute privacy. The stunning 2800sq.ft.8-bedroom circular cottage was designed by noted architect Wm Grierson as his private family summer home. The cottage features a circular 255sqftcentral open courtyard from which all rooms radiate, the 1600sq.ft. open plan great room(kitchen/living/dining) four double bedrooms, four single bedrooms and four 3-pc baths. Floor to ceiling glass windows and doors allow breathtaking 360 views. Interior floors are natural granite throughout and every room opens to the out doors seamlessly integrating interior and exterior. (id:62616)
14 - 25 Mountwood Drive
Hamilton, Ontario
Fabulous 2 Bedroom Condo with Escarpment Views! Bright and spacious approx. 950 sqft. top-floor corner unit offering stunning west and south-facing views over the city and escarpment. This beautifully renovated condo features hardwood flooring throughout, a large sun-filled living room, separate dining area, and a functional kitchen with laundry hook-up. Enjoy two generous bedrooms and a full 4-piece bath. Permit parking available. Conveniently located close to walking trails, public transit, and St. Josephs Hospital perfect for professionals or downsizers seeking comfort and accessibility. (id:62616)
329 - 1 Old Mill Drive
Toronto, Ontario
Luxurious, Fully Renovated 2 Bedroom, 3 Bath Suite With Very Large Terrace in Tridels Prestigious One Old Mill . Located on the Quiet North Side of the Building this Unit Features Approximately 1288 Sf Plus a Rarely Offered Approx. 600 Sf, Private Landscaped Terrace. Enjoy Serenity and Unobstructed Sunsets From this Outstanding Outdoor Space With its Outdoor Gas BBQ/Outdoor Kitchen, Pergola With Retractable Canopy and Zippered Curtains/Walls, Privacy Fences, Permanent Planters, Water Line and Accent Lighting. Also Featured are 9 Ceilings, a Fully Upgraded Open Concept Kitchen and Living /Dining Space And Fabulous Built-Ins Throughout. High Grade Finishes. 1 Parking, 1 Locker. LEEDS Building. 24 hr Concierge, Gym, Indoor Pool, Theatre, Rooftop Deck/Garden w BBQ and Lounge Area Overlooking City, Meeting Room, Steps to Bloor West, Village, Subway, Walk to Cycling and Walking Trails on Humber River and High Park. (id:62616)
Bsmt - 1545 Cranberry Crescent
Milton, Ontario
New Upgraded Legal Basement Apartment In Milton's Most Desirable Neighbourhood. Close to 401. Bright 2+ 1-Spacious Bedrooms, 2 Washrooms , Kitchen and wet bar. Laminate Flooring On Main, Closets in each room, lot of ventilation and natural light. Window Coverings. Brand New Appliances. (id:62616)
406 - 3660 Hurontario Street
Mississauga, Ontario
A single office space in a well-maintained, professionally owned, and managed 10-storey office building situated in the vibrant Mississauga City Centre area. The location offers convenient access to Square One Shopping Centre as well as Highways 403 and QEW. Proximity to the city center offers a considerable SEO advantage when users search for "x in Mississauga" on Google. Additionally, both underground and street-level parking options are available for your convenience. **EXTRAS** Bell Gigabit Fibe Internet Available for Only $25/Month (id:62616)
157 Fleetwood Crescent
Brampton, Ontario
An exceptional opportunity awaits at 157 Fleetwood Cres (Fixer upper)! for investors or first ime home buyers !Ideally located just steps from Bramalea City Centre Mall, schools, the library, bus terminal,and GO Station this home is perfect for families and commuters alike. The low-maintenance living includes building insurance, water, snow removal, garbage collection .Dont miss your chance to own a home in this vibrant, well-connected community! (id:62616)


