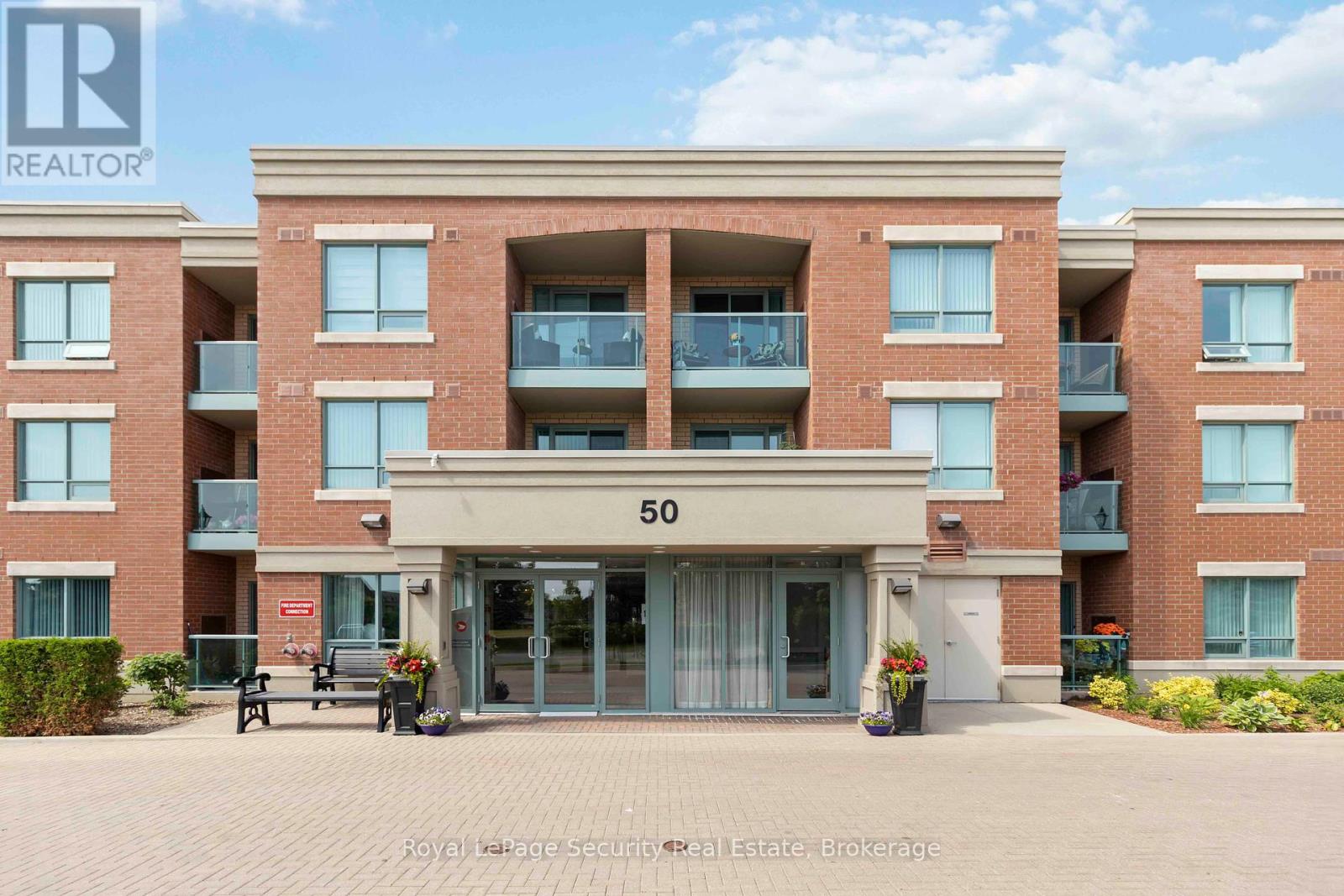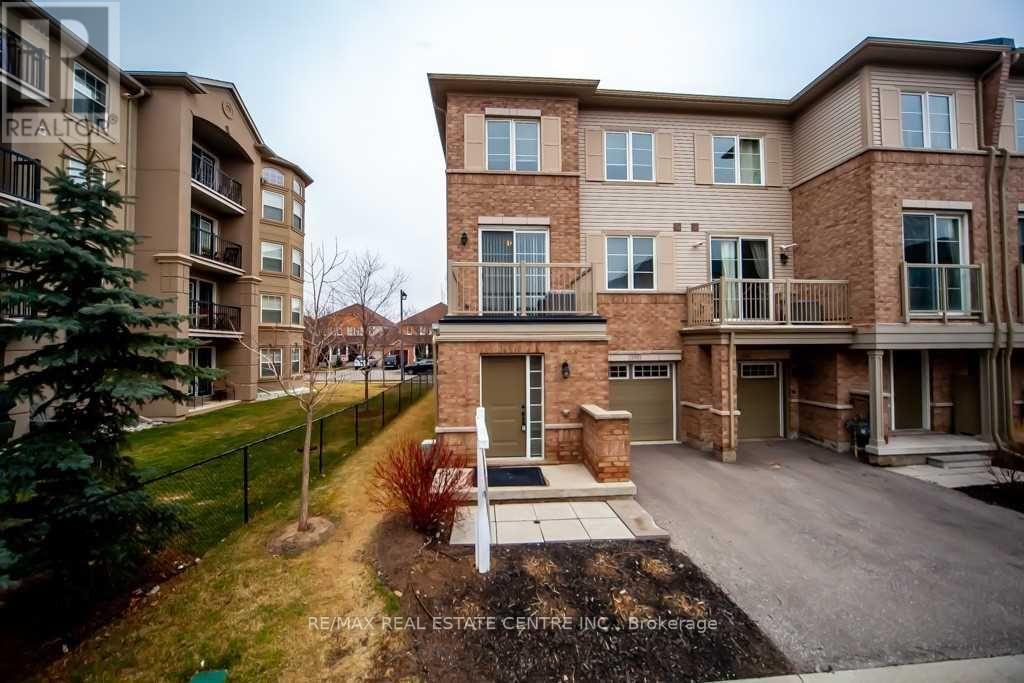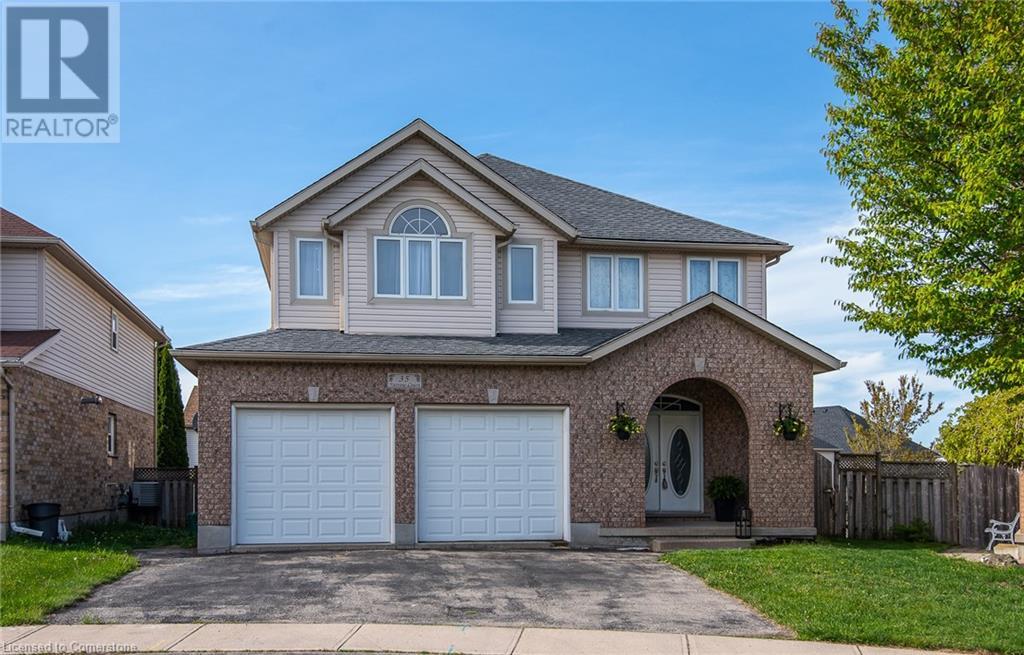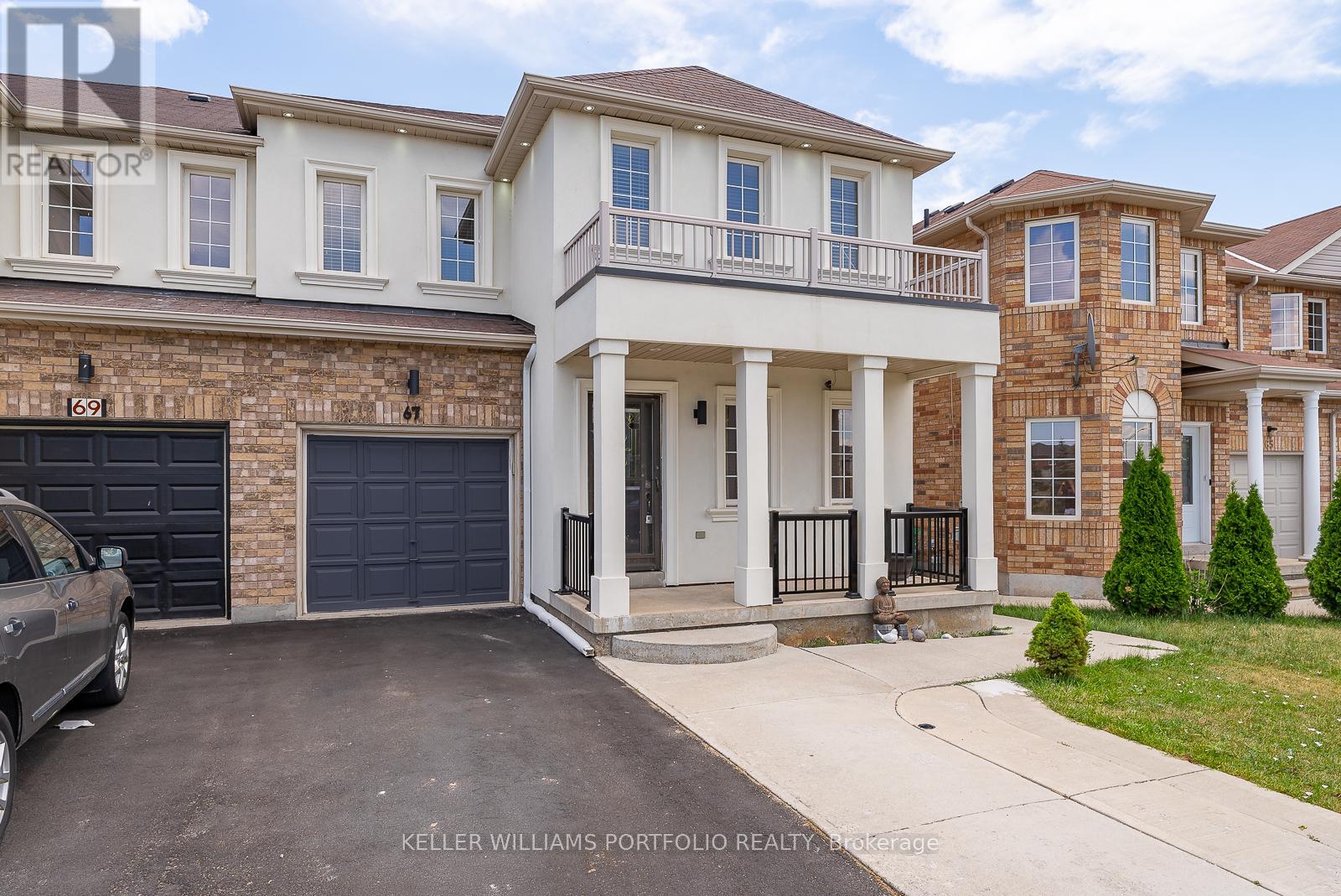1810 - 3590 Kaneff Crescent
Mississauga, Ontario
In the heart of central Mississauga! This bright and spacious property is steps from the future Light Rail Transit and just minutes from top city amenities, including the newly renovated Central Library, Celebration Square, City Hall, Square One Shopping Centre, Sheridan College, the Mississauga Transit Station, and the GO Bus Terminal. Enjoy seamless travel with quick access to Highway 403 and the Cooksville GO Train Station, and benefit from being only 10 km from Toronto Pearson International Airport.This home is perfect for first-time buyers, renovators, and investors alike. The balcony offers stunning west-facing views, capturing both northern and southern angles-perfect for soaking in the afternoon sun and breathtaking sunsets.Convenience is key, with two underground parking spaces located just one level below ground, close to elevators, plus a storage locker on the same level. Maintenance fees cover all utilities, including hydro, water, heat, A/C, and common elements, allowing for stress-free living.The condominium boasts an array of amenities, including a party room, children's playroom, table tennis and billiards rooms, an indoor pool, sauna, fitness facilities, an outdoor tennis court, and a spacious outdoor patio. The newly renovated grand lobby exudes modern luxury, while the well-manicured grounds offer a sense of pride and comfort in your home.For nature lovers, the Cooksville Creek Trail is just a nine-minute walk away, providing a peaceful escape within the city. (id:62616)
3425 Mosley Gate E
Oakville, Ontario
Luxurious Primont built 5-bedroom 5-bath home with 12-foot ceilings on the main level. 1 Year new home with modern finishes throughout. Hardwood Floors on the main and 2nd level. Modern Kitchen with built-in gas range, built-in oven & microwave. Ceramic Floors & backsplash in the Kitchen, along with a large pantry. 9' ceiling on the 2nd floor, 4 Generous size bedrooms with independent en-suite baths. Primary bedroom suite with a spa-like bath & walk-in closet. Two other bedrooms with walk-in closets. Spacious Den/office on the 2nd floor that can also be used as a guest bedroom. 2nd-floor laundry, double-car garage, and inside garage entry. Situated in one of the best school districts and close to all amenities, which are perfect for a young family. Yard is now fully fenced! (id:62616)
#b-811 - 3200 Dakota Common
Burlington, Ontario
Bright and Beautiful 2-Bedroom, 1-4pc Bathroom Unit offering 632 sq. ft. of modern living in Burlington's desirable "Alton Village". Thoughtfully designed with an open-concept layout, this unit is flooded with natural light. Enjoy the benefit of 1 underground parking spot, 2 lockers, ensuite laundry, and access to exceptional building amenities: an outdoor pool with cabanas, BBQ terrace, fully equipped gym, yoga studio, steam & sauna rooms, lounge, party/games room, pet spa, and outdoor courtyard. Located steps from grocery stores, restaurants, parks, and public transit, with quick access to major highways. Internet included in maintenance fees. An ideal opportunity for first-time buyers, professionals, or investors looking for lifestyle and location in one of Burlingtons most connected communities! (id:62616)
1810 - 260 Malta Avenue
Brampton, Ontario
Step into upscale urban living with this never-before-lived-in suite at Duo Condos! Located in the vibrant center of Brampton, mere moments from the Gateway Terminal and the upcoming LRT line, this sleek 1-bedroom unit features contemporary design and a private balcony for added outdoor space. an open-concept layout, durable laminate flooring, quartz countertops, modern cabinetry, and stainless steel appliances provide a stylish and functional interior. Close proximity to Sheridan College, major highways, parks, and retail centers adds everyday convenience. The building offers an impressive array of amenities, including a fitness center and yoga studio , pet grooming station, boardroom, co-working spaces, party and meeting rooms. The rooftop terrace is your go-to for outdoor enjoyment, featuring a lounge area, BBQs, dining zones, and sun cabanas. Experience the lifestyle you've been dreaming of! (id:62616)
210 - 50 Via Rosedale Way
Brampton, Ontario
Beautiful one bedroom condo located in the prestigious Rosedale Village. This condo features an open concept design, a kitchen with a breakfast bar, granite countertops, and stainless appliances. There are laminate floors throughout, a large walk-in closet in the primary bedroom, and a walkout to a balcony. Luxury lifestyle amenities including a lovely 9-hole executive golf course, a club house with an indoor saltwater pool, a sauna, an exercise room, party room, and auditorium. You can enjoy pickleball, tennis, bocce ball, and shuffleboard. The maintenance fees cover lawn care, snow removal, and access to the clubhouse and golf course, making for worry-free living. The community has 24-hour gated security. This unit comes with one parking space and a large storage locker. (id:62616)
Bsmt - 35 Elysian Fields Circle
Brampton, Ontario
Beautiful Legal Basement Apartment In Prime Neighbourhood For Lease. This 2 Bedroom + 2 Washroom Apartment Features Beautiful Laminate Throughout, Stainless Steel Appliances And Ensuite Washer / Dryer. Perfect For A Small Family. Close To All Amenities, Transit, Highways, Shopping, Restaurants. Don't Miss This One! (id:62616)
145 - 165 Hampshire Way
Milton, Ontario
End Unit, New Executive Townhome . In Very Desirable Area. Features Hardwood/Granite/Stainless Steel Appliances, Washer And Dryer. Oak Staircase. Tile Back Splash. A/C, Only Minutes From 401 & James Snow Parkway, Walking Distance To Library, Parks, Shopping & Public Transit. Brokerage Remarks (id:62616)
35 Yarrow Court
Kitchener, Ontario
WELCOME HOME! This is the one. With over 4000 square feet of living space, there's room for the WHOLE family. Walking in the double doors, you'll enter into the large front foyer. The layout is perfect, with a great room, dining room (with a gas fireplace) and HUGE eat in kitchen. From the dinette, you can head through the sliding door to the large deck and steps down to the expansive, (corner lot) fully fenced back yard. The main floor also has a laundry room, powder room, entrance into the double garage and loads of storage options. Head up the newly carpeted stairs and you'll find 4 bedrooms. The enormous primary bedroom has a walk in closet as well as a spacious 6 piece bathroom. Next to the primary, you'll find a bedroom that will surprise you with it's 3 piece ensuite. There are 2 more bedrooms and a 3rd full bathroom to finish up the 2nd floor. Head down to the basement and you'll find a space perfect for a family room, or a great place for the kids to hang out. With 2 bedrooms (one with a gas fireplace) an office space (that could potentially be made into a 7th bedroom) and a utility room with LOTS of space for storage...this is perfect for those needing lots of space. Enjoy the virtually staged pictures and just imagine how you will decorate your next home! Call your agent today! (id:62616)
23 - 680 Rexdale Boulevard
Toronto, Ontario
Great opportunity to own a restaurant in a busy plaza with little-to-no retail turnover. The majority of businesses in this plaza have been established here for nearly 20 years, making it a well-rooted and reliable commercial location. High-traffic area, directly across from the Woodbine Racetrack and the Great Canadian Casino Resort which includes the casino, a theatre/concert stadium as well as a hotel. Less than five minutes away from Humber College and Toronto Pearson Airport. Conveniently located just off Highway 427, offering easy accessibility and excellent visibility. Plans for a future GO Transit system are underway that will be connected to the Great Canadian Casino Resort. The restaurant is a fully constructed, turnkey location, in excellent renovated condition. All equipment is in great working order and covered under warranty until 2029. The space is versatile and can be converted into any cuisine (except for shawarma or pizza concepts). Liquor license is valid until May 14, 2026, allowing for service to up to 19 patrons. (id:62616)
275 Larch Street Unit# 609f
Waterloo, Ontario
ATTENTION Wilfred Laurier and University of Waterloo parents, young professionals and INVESTORS!! This is it! Welcome to the Penthouse! This 2 bedroom, 2 bathroom unit is walking distance to both the Universities, has shopping and restaurants close by. The unit is laid out well, with a living room area and designated dining space. The primary bedroom has a walk through closet and ensuite bathroom with a tub! The 2nd bedroom is an inside room with a wardrobe and clerestory window, providing natural light. Enjoy the large balcony, with a view of the roof tops and greenspace. (id:62616)
Bsmt - 67 Commodore Drive
Brampton, Ontario
Beautiful 2 bedroom Basement unit In Prestigious Credit Valley Community; Near Mt Pleasant Go Station, Schools, Walmart/Home Depot. (id:62616)
1012 - 3240 William Coltson Avenue
Oakville, Ontario
Stunning Branthaven Condo (Assignment Sale)Welcome to luxury living in one of Oakvilles most sought-after communities! This brand-new, never-lived-in Branthaven masterpiece offers an impressive 1+1 bedroom layout with 600 square feet of thoughtfully designed open-concept space. From the moment you walk in, you'll be wowed by premium finishes, custom pot lights, designer light fixtures, upgraded cabinetry and smart home features that elevate everyday living. Enjoy floor-to-ceiling windows that flood the space with natural light, and take comfort in the convenience of owned parking and locker equip with electric charging capabilities. Ideally located with Oakville Trafalgar Hospital, GO Transit, major highways, Sheridan College, top-rated schools, restaurants, and shopping all just minutes away, this suite offers unbeatable connectivity and lifestyle. The building boasts exceptional amenities: 24/7 Concierge, State-of-the-art Fitness Centre, Rooftop Terrace with BBQs, Stylish Party Room & much more! Whether you're a first-time home buyer, savvy investor, or downsizing seeking a turnkey luxury home, this condo checks every box. Stylish, smart, and perfectly situated opportunities like this don't come often. Don't miss your chance to own one of Oakvilles finest new condos! (id:62616)












