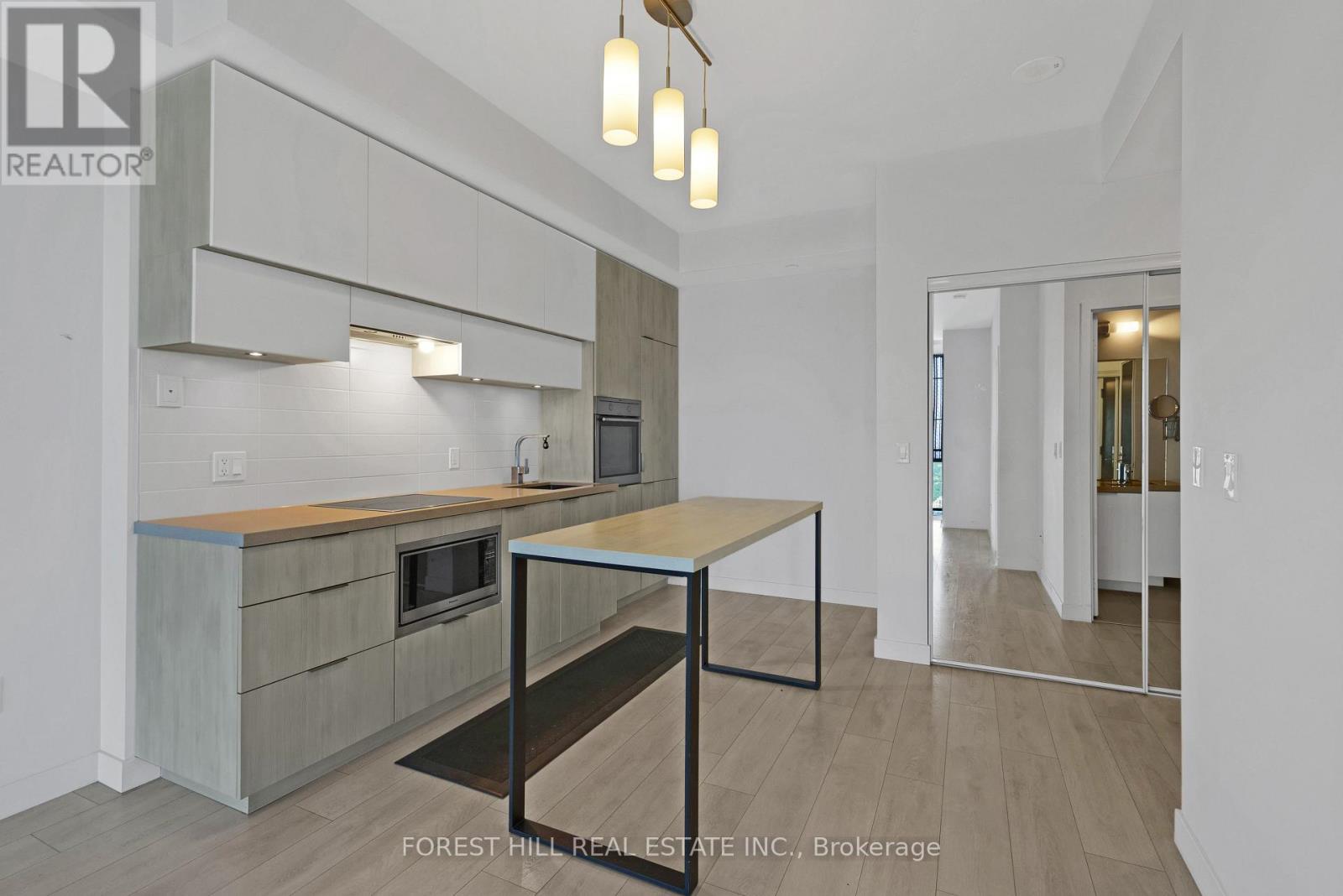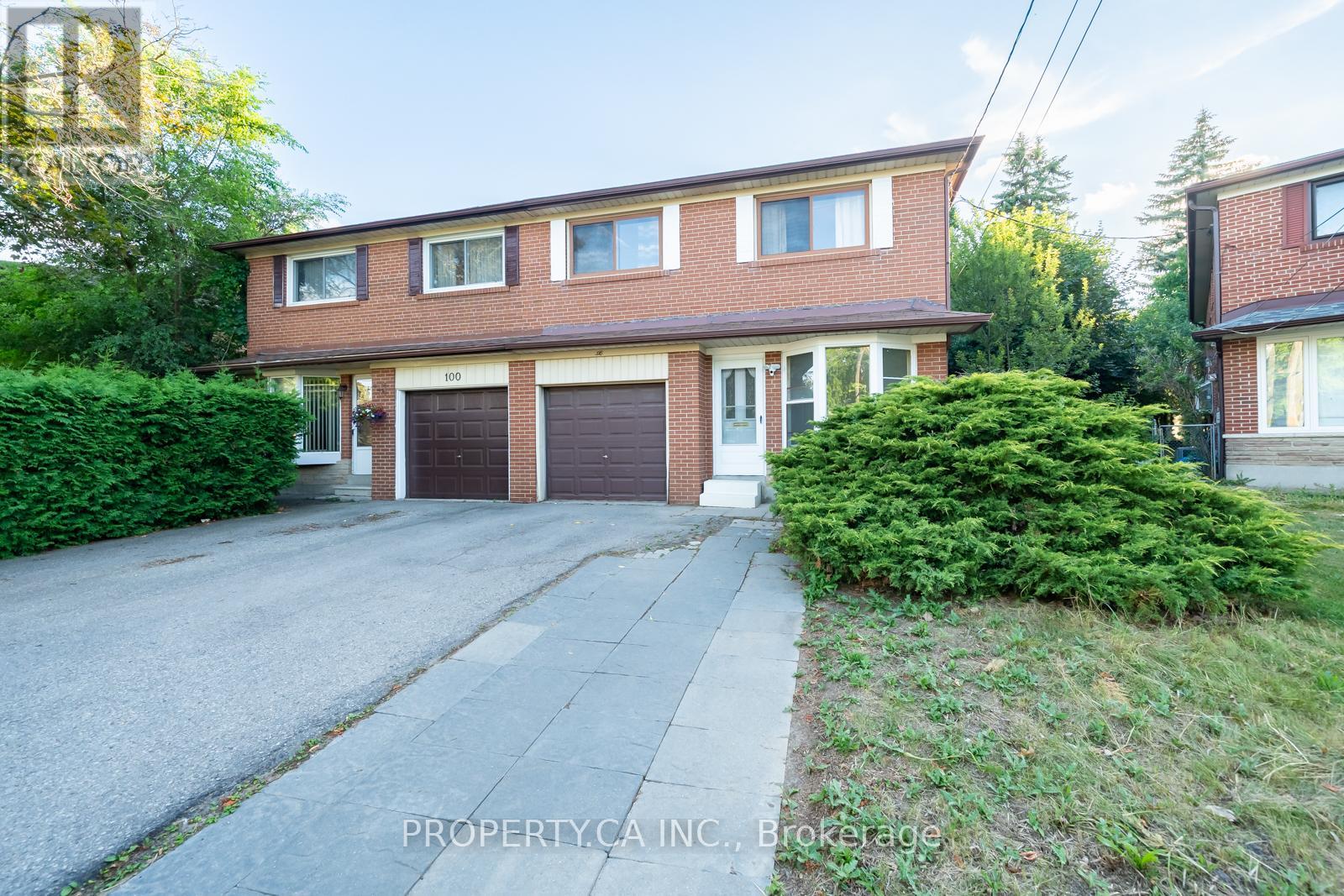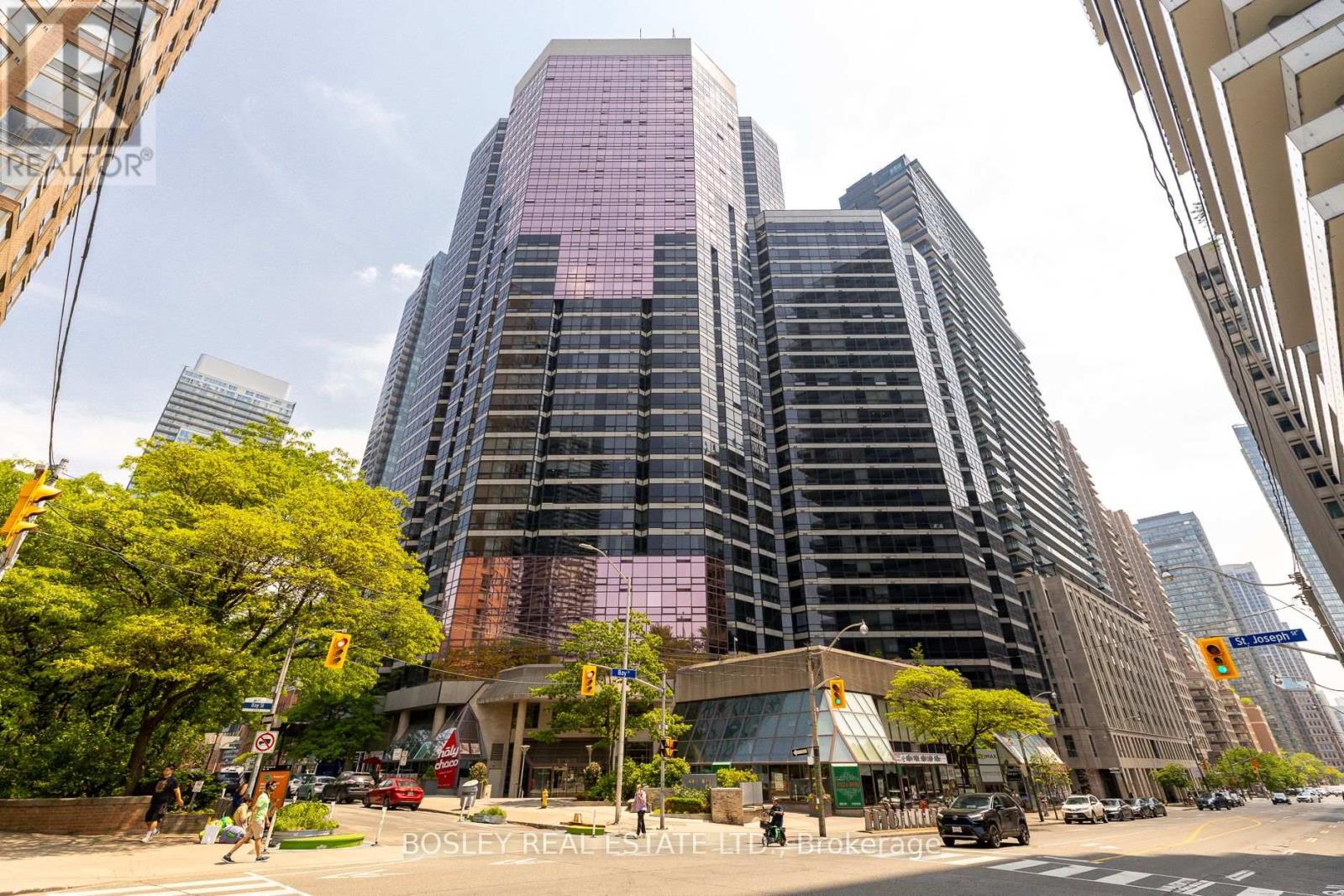2715 - 50 Dunfield Avenue
Toronto, Ontario
Welcome to your luxurious home developed by Plazacorp! Located in the vibrant Yonge & Eglinton neighborhood, this beautiful unit offers 1+1 bedrooms and 1 bathroom. The layout is one of the most functional 1 Bedroom + Den designs in the building, making it perfect for your needs. You'll love the built-in kitchen appliances, the generously sized balcony with breathtaking views, and the large picture windows that flood the space with natural light. This immaculate and pristine home is ready for you to move in and enjoy! Just steps away from new Eglinton LRT & Yonge line TTC, restaurants, groceries, shops, schools, parks and so much more! Exceptional opportunity for discerning tenants seeking the perfect combination of luxury, convenience, and style. (id:62616)
4406 - 8 Eglinton Avenue E
Toronto, Ontario
Welcome to sky-high living at the iconic E Condos, perched on the 44th floor above the vibrant corner of Yonge & Eglinton. This luxury 1-bedroom suite offers breathtaking, unobstructed north views stretching from the east to west watch the city glow as the sun sets and rises from your private balcony. Enjoy seamless access to the TTC, LRT, major highways, and some of Toronto's best dining and shopping right at your doorstep. Modern finishes, floor-to-ceiling windows, and unbeatable convenience make this your gateway to elevated urban living. Direct Access From Building To Subway, Shopping Centre, Movie Theatre, Tech Lounge, Guest Suits, Glass Indoor Pool, Yoga & Fitness Room, And Many More. (id:62616)
98 Tanjoe Crescent
Toronto, Ontario
Tucked Away on the Quiet, Family-Friendly Streets of Newtonbrook Awaits This Absolute Gem! This Tastefully Updated and Meticulously Maintained Home Combines Convenience, Comfort, and Flexibility. Perfect for Growing Families, Investors, or Multi-Generational Households. Featuring 4 Spacious Bedrooms Incl. Primary with Ensuite on Upper Level, Sun Kissed Office on Main Level (can be used as 5th bed), and 2 Bedrooms on Lower Level W/ Separate Entrance, Providing Income Potential and Room to Grow! Relish in the Tranquility of Your Oversized Backyard Knowing You're Steps Away From Top Rated Schools, TTC/YRT Transit, Centerpoint/Promenade Malls, Parks and Community Recreation Centers. Just Move-in and Enjoy this Generously Sized Slice of Paradise! (id:62616)
1902 - 99 Broadway Avenue
Toronto, Ontario
Welcome to CityLights on Broadway North Tower.This architecturally stunning development offers exceptional value in the heart of Yonge &Eglinton. Thoughtfully designed with high-quality craftsmanship and elegant interior finishes,it delivers a modern lifestyle in one of Toronto's most vibrant neighbourhoods.This bright and functional 1 bedroom plus den, 2 bathroom suite features a private balcony with north-facing exposure, offering a quiet retreat above the city. Just steps to the subway,restaurants, cafes, and shopping, you're connected to everything the city has to offer.Residents enjoy exclusive access to The Broadway Club, featuring over 18,000 square feet of indoor and 10,000 square feet of outdoor amenities. Highlights include two outdoor pools, an open-air amphitheatre, a party room with a chefs kitchen, a fully equipped fitness centre, and much more.Don't miss your chance to live in the heart of it all book your viewing today. (id:62616)
416 - 32 Davenport Road
Toronto, Ontario
*The Yorkville Condo" @ Yonge & Davenport * One Of The Most Exclusive & Desirable Neighbourhood Of Bloor-Yorkville * Min To 2 Subways, Finest Shops & Grocery, Fine Dining Restaurants, Entertainment & All Yorkville Offers * Parks At Door * 700 Sf Huge 1 Bedroom + Media * 9' Ceiling * Floor-2-Ceiling Window * Unobstructive View and Flooding of Sunlights* Newly painted*Hardwood Floor Thru-Out * Modern Kitchen * *Furniture in the photos can stay* $$$ Amenities: 24 Hr Concierge, Yoga Studio, Gym, Sauna/Steam Rm, Plunge Pool, Party Rm, Courtyard, Rooftop Terrace With Bbq, Guest Suites And More * Sparkiing clean unit is ready for move-in and enjoy! (id:62616)
1602 - 159 Wellesley Street
Toronto, Ontario
Welcome To This 3 Year Old New Unit. 9 Foot Smooth Ceilings. Floor To Ceiling Windows.Pre-Engineered Hardwood Floor Throughout. The 2nd Bedroom Can Be Used As Bedroom Or Living Room/Study As Builder Custom Designed With Door To Allow Flexibility. Close To U Of T, Toronto Metropolitan University, Ocad University, Minutes Walk To Subway, Steps To Community Centre, Library, Parks,And Grocery Stores. (id:62616)
2408 - 181 Mill Street
Toronto, Ontario
BRAND NEW, NEVER LIVED IN 3 BED, 2 BATH 1005sf SUITE - RENT NOW AND RECEIVE 6 WEEKS FREE! Bringing your net effective rate to $3,629 for a one year lease. (Offer subject to change. Terms and conditions apply). Discover high-end living in the award-winning canary district community. Purpose-built boutique rental residence with award-winning property management featuring hotel-style concierge services in partnership with Toronto life, hassle-free rental living with on-site maintenance available seven days a week, community enhancing resident events and security of tenure for additional peace of mind. On-site property management and bookable guest suite, Smart Home Features with Google Nest Transit & connectivity: TTC streetcar at your doorstep: under 20 minutes to king subway station. Walking distance to Distillery District, St. Lawrence Market, Corktown Common Park, And Cherry Beach, with nearby schools (George Brown College), medical centres, grocery stores, and daycares. In-suite washers and dryers. Experience rental living reimagined. Signature amenities: rooftop pool, lounge spaces, a parlour, private cooking & dining space, and terraces. Resident mobile app for easy access to services, payment, maintenance requests and more! Wi-fi-enabled shared co-working spaces, state-of-the-art fitness centre with in-person and virtual classes plus complimentary fitness training, and more! *Offers subject to change without notice & Images are for illustrative purposes only. Parking is available at a cost. (id:62616)
1008 - 1001 Bay Street
Toronto, Ontario
Lovely 671 SF 1 bdrm +solarium/office and a locker. With open concept kitchen overlooking the living & dining area. This unit boasts floor to ceiling glass with solar-glare protection so you can enjoy the cityscape and all the natural light. The bedroom is quite large for a 1 bdrm and offers one full closet + another half closet and a 4PC ensuite The monthly fees for all units at 1001 Bay include cable + internet. Residents at 1001 Bay enjoy a comprehensive selection of amenities on the 2nd floor at Club 1001! There you will find a fully equipped gym that will rival any commercial gym. Also included is a squash & basketball court, sauna, media room, and a full indoor pool and hot tub, visitor parking and 2 Guest Suites for friends visiting and so much more. Did I mention the outdoor patio also on the 2nd floor with 4 hi-end Napoleon BBQs and seating for outdoor picnics in the summer? There are also many social activities including movie nights in the party room so you can get to know your neighbours and your 1001 Bay community. The interior of this striking glass building is welcoming and the lobby provides several different seating areas, as well as a cozy mezzanine with a library and games room. The main floor at 1001 Bay St condos has lots of dining options for quick and convenient dinners without having to leave the building. Walking 2 blocks south to the Wellesley subway station makes commuting a breeze. The Eaton Centre and its electrifying hub at Yonge & Dundas Square is a 12 min walk. Same for Toronto's premier Reference Library and UofT is minutes away. And many of the best teaching hospitals are around the corner. What more can you ask for in the exciting Bay St Corridor? This is an Estate Sale and sold in "As Is" conditition. (id:62616)
2108 - 1001 Bay Street
Toronto, Ontario
Lovely 671 SF 1 bdrm +solarium/office with a bright kitchen overlooking the dining area and a locker. This unit boasts floor to ceiling glass with solar-glare protection so you can enjoy the cityscape and all the natural light. The bedroom is quite large for a 1 bdrm and offers one full closet + another half closet and a 4PC ensuite The monthly fees for all units at 1001 Bay include cable + internet. Residents at 1001 Bay enjoy a comprehensive selection of amenities on the 2nd floor at Club 1001! There you will find a fully equipped gym that will rival any commercial gym. Also included is a squash & basketball court, sauna, media room, and a full indoor pool and hot tub, visitor parking and 2 Guest Suites for friends visiting and so much more. Did I mention the outdoor patio also on the 2nd floor with 4 hi-end Napoleon BBQs and seating for outdoor picnics in the summer? There are also many social activities including movie nights in the party room so you can get to know your neighbours and your 1001 Bay community. The interior of this striking glass building is welcoming and the lobby provides several different seating areas, as well as a cozy mezzanine with a library and games room. The main floor at 1001 Bay St condos has lots of dining options for quick and convenient dinners without having to leave the building. Walking 2 blocks south to the Wellesley subway station makes commuting a breeze. The Eaton Centre and it's electrifying hub at Yonge & Dundas Square is a 12 min walk. Same for Toronto's premier Reference Library and UofT is minutes away. And many of the best teaching hospitals are around the corner. What more can you ask for in the exciting. What more can you ask for in the exciting Bay St Corridor? This is an Estate Sale and sold in "As Is" conditition. (id:62616)
1812 - 1001 Bay Street
Toronto, Ontario
Lovely 643 SF 1 bdrm, 1 bathroom + powder room & solarium/office and a locker. Open concept main living area with kitchen overlooking the living/dining area. This unit boasts floor to ceiling glass with solar-glare protection so you can enjoy the cityscape and the natural light. The bedroom is quite large for a 1 bdrm and offers his & hers closet and a 4PC ensuite. The 2nd bathroom serves as a powder room for your guests just off the foyer. The monthly fees for all units at 1001 Bay include cable + internet. Residents at 1001 Bay enjoy a comprehensive selection of amenities on the 2nd floor at Club 1001! There you will find a fully equipped gym that will rival any commercial gym. Also included is a squash & basketball court, sauna, media room, and a full indoor pool and hot tub, visitor parking and 2 Guest Suites for friends visiting and so much more. Did I mention the outdoor patio also on the 2nd floor with 4 hi-end Napoleon BBQs and seating for outdoor picnics in the summer? There are also many social activities including movie nights in the party room so you can get to know your neighbours and your 1001 Bay community. The interior of this striking glass building is welcoming and the lobby provides several different seating areas, as well as a cozy mezzanine with a library and games room. The main floor at 1001 Bay St condos has lots of dining options for quick and convenient dinners without having to leave the building. Walking 2 blocks south to the Wellesley subway station makes commuting a breeze. The Eaton Centre and its electrifying hub at Yonge & Dundas Square is a 12 min walk. Same for Toronto's premier Reference Library and UofT is minutes away. And many of the best teaching hospitals are around the corner. What more can you ask for in the exciting Bay St Corridor? This is an Estate Sale and sold in "As Is" conditition. (id:62616)
1304 - 1001 Bay Street
Toronto, Ontario
Welcome to 1001 Bay and this great 2 bdrm/2 bath 1,127 SF corner unit with north and east views! The solarium walls were removed to give this open concept space an extended living rm, a large dining rm w/big bright kitchen ideal for entertaining. The entire main living area boasts floor to ceiling glass with solar-glare protection so you can enjoy the cityscape. The primary bdrm has his/hers closets & 4PC ensuite. The 2nd bdrm has a 3 PC bathroom. These are good size rooms with lots of closet space. This lovely unit comes with 2 car parking and a locker. Cable + internet is included in your monthly fees. Residents at 1001 Bay enjoy a comprehensive selection of amenities on the 2nd floor at Club 1001! There you will find a fully equipped gym that will rival any commercial gym. Also included is a squash & basketball court, sauna, media room, and a full indoor pool and hot tub, visitor parking and 2 Guest Suites for friends visiting and so much more. Did I mention the outdoor patio also on the 2nd floor with 4 hi-end Napoleon BBQs and seating for outdoor picnics in the summer? There are also many social activities including movie nights in the party room so you can get to know your 1001 Bay community. The interior of this striking glass building is welcoming and the lobby provides several different seating areas, as well as a cozy mezzanine with a library and games room. The main floor at 1001 Bay St condos has lots of dining options for quick and convenient dinners without having to leave the building. Walking 2 blocks south to the Wellesley subway station makes commuting a breeze. The Eaton Centre and it's electrifying hub at Yonge & Dundas Square is a 12 min walk. Same for Toronto's premier Reference Library and UofT is minutes away. And many of the best teaching hospitals are around the corner. What more can you ask for in the exciting. What more can you ask for in the exciting Bay St Corridor? This is an Estate Sale and sold in "As Is" conditition. (id:62616)
Th107 - 181 Mill Street
Toronto, Ontario
BRAND NEW, NEVER LIVED IN TWO STOREY TOWNHOME 1 BED, 1.5 BATH 773 sf SUITE - RENT NOW AND RECEIVE 6 WEEKS FREE! Bringing your net effective rate to $2,506 for a one year lease. (Offer subject to change. Terms and conditions apply). Discover high-end living in the award-winning canary district community. Purpose-built boutique rental residence with award-winning property management featuring hotel-style concierge services in partnership with Toronto life, hassle-free rental living with on-site maintenance available seven days a week, community enhancing resident events and security of tenure for additional peace of mind. On-site property management and bookable guest suite, Smart Home Features with Google Nest Transit & connectivity: TTC streetcar at your doorstep: under 20 minutes to king subway station. Walking distance to Distillery District, St. Lawrence Market, Corktown Common Park, And Cherry Beach, with nearby schools (George Brown College), medical centres, grocery stores, and daycares. In-suite washers and dryers. Experience rental living reimagined. Signature amenities: rooftop pool, lounge spaces, a parlour, private cooking & dining space, and terraces. Resident mobile app for easy access to services, payment, maintenance requests and more! Wi-fi-enabled shared co-working spaces, state-of-the-art fitness centre with in-person and virtual classes plus complimentary fitness training, and more! *Offers subject to change without notice & Images are for illustrative purposes only. Parking is available at a cost. (id:62616)












