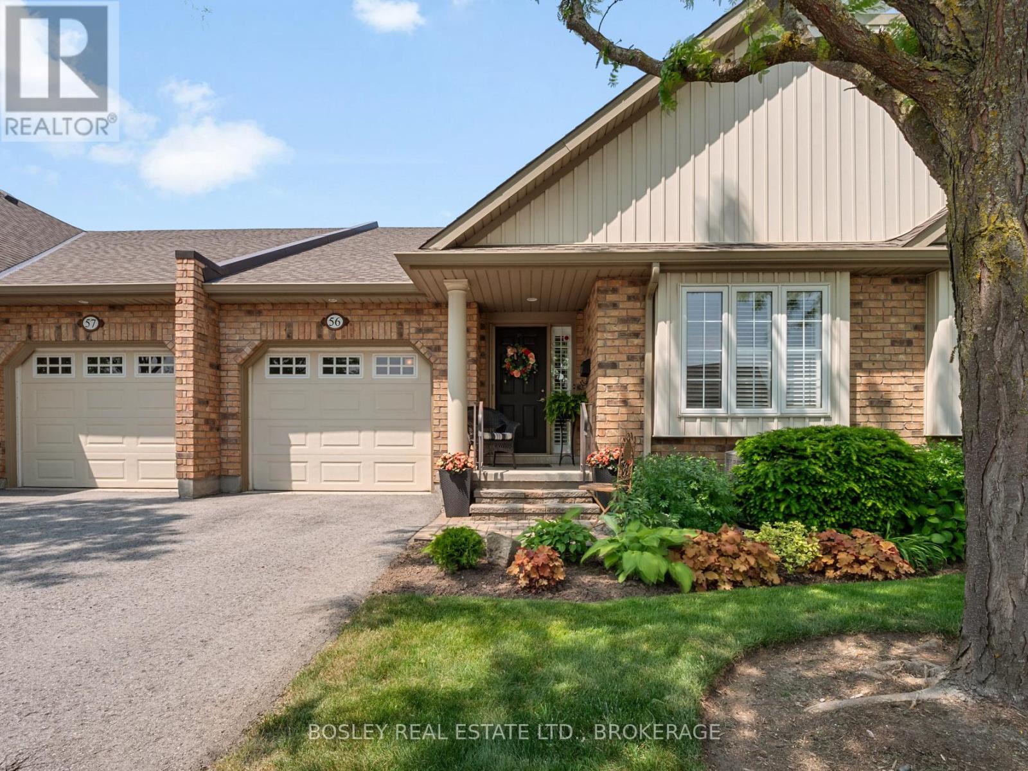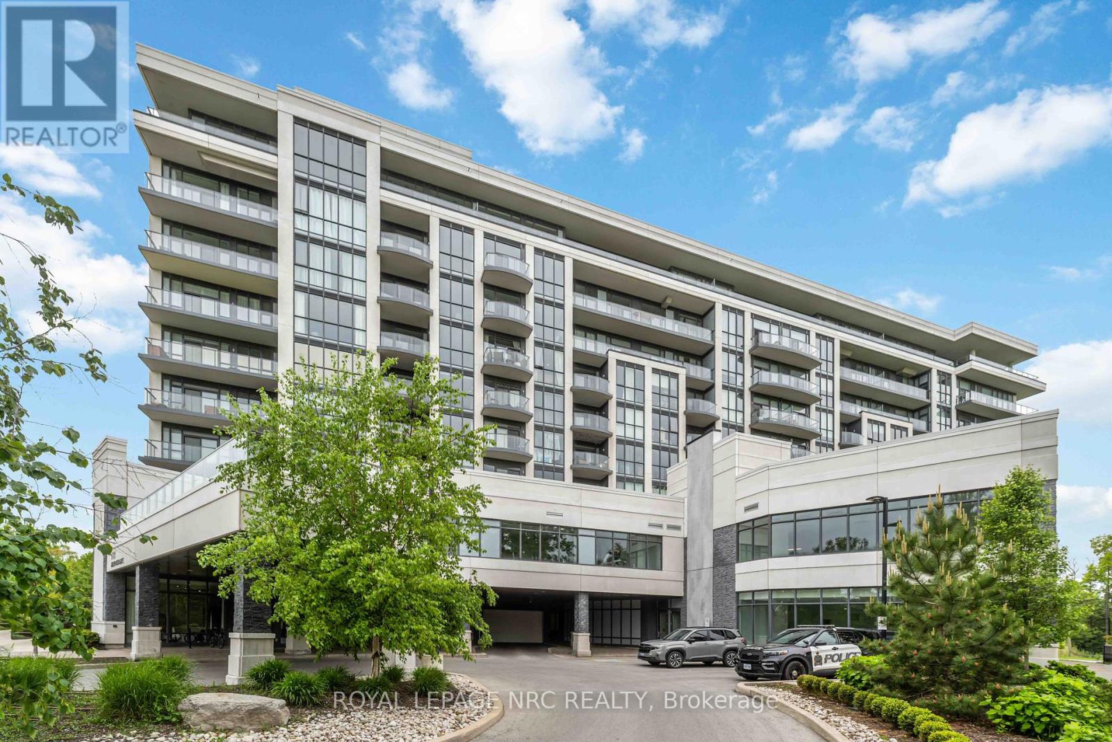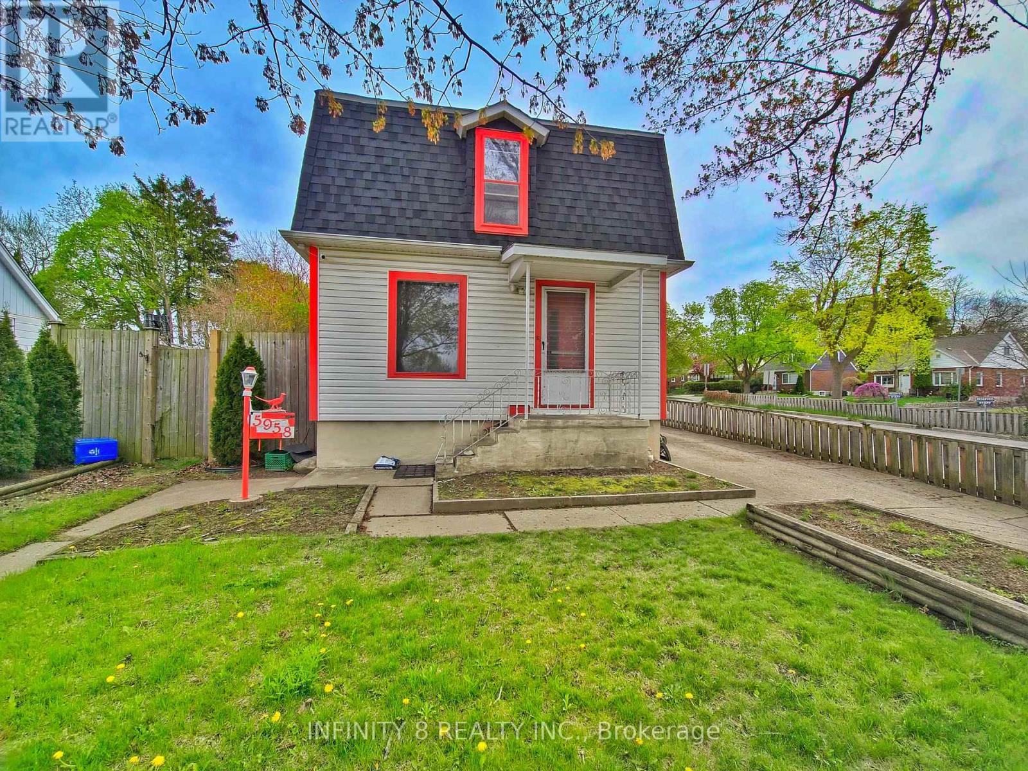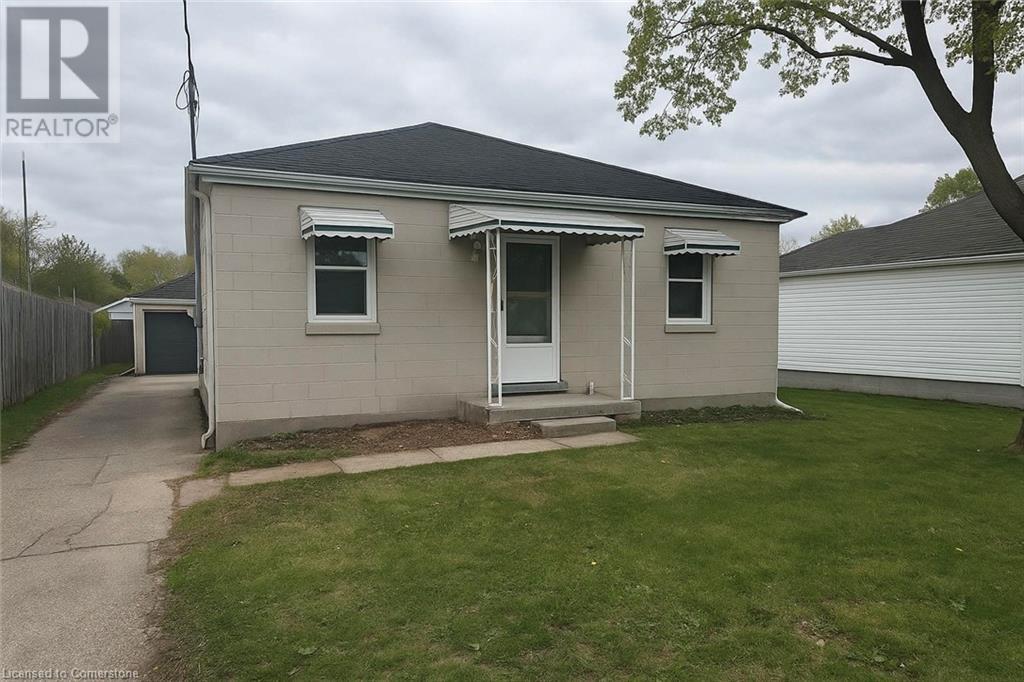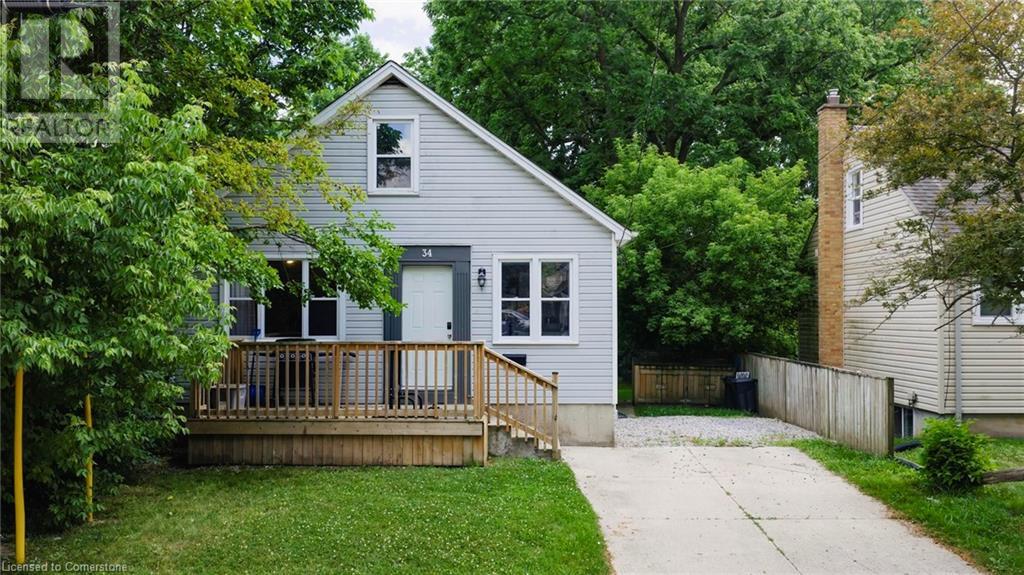62 Thomas Street
St. Catharines, Ontario
THE HOME: 62 Thomas Street is great the way it is and loaded with potential. Spacious, well presented and right where you want to be. In the up-and-coming pocket of Mid-town St. Catharines. This 1089 sqft, 2 storey is naturally light, features solid oak flooring, grand headers, nice high ceilings and is loaded with character. Living room with fireplace enclosure, dining room with sliding door to the back. Kitchen has plenty of cupboard and counter space. 3 beds UP with 4 piece bath including claw foot tub. Down, the basement is clean and perfect for storage or to finish. Garage roof is being replaced. Charming low maintenance yard with tiered patio for barbeque season. Just around the corner from Alex Mackenzie Park, with its ball diamond, ball hockey playground and tennis courts. A kids (or the kid in you) dream. The lot next door is going to have a new build in the future and you are well positioned for a solid investment for you and your lifestyle. (id:62616)
56 - 605 Welland Avenue
St. Catharines, Ontario
North end condo in one of St. Catharines best kept secrets, located in an exclusive townhome community called Forest Grove. This bungalow townhome is packed with value and has been impeccably maintained, the pride of ownership is evident throughout. Main floor living at its best with an open concept design, vaulted ceilings, complimented with glass doors and transom window and bullnose corners. A popular floor plan, starting in the kitchen with island, dining area with trendy chandelier, and the living room with a gas fireplace, truly the focal point of the room. An added bonus is easy access to an oversized deck with awning for family and friends to enjoy a BBQ's or a quiet cup of coffee. A large primary bedroom with 3 piece ensuite, and walk-in closet makes this your own relaxing oasis. At the front of the home is an additional bedroom or office space, and a 4 piece bathroom for your guests. Main floor laundry is appropriately tucked away in an oversized closet space with room for more than just your laundry machines. Down the stairs is a massive unfinished space for storage or potential for further development with bathroom rough-in. Inside entry to the garage makes grocery day and parking accessible with an additional space in the driveway. Visitors are always welcome and there is an abundance of spaces for them to park close by. Make an appointment for a private viewing today... this home is move-in ready and will not disappoint. (id:62616)
905 - 7711 Green Vista Gate
Niagara Falls, Ontario
Stunning Condo with Panoramic Views Perfect for Professionals! Step into luxury with this exceptional residence featuring 10-foot floor-to-ceiling windows that flood the space with natural light and frame breathtaking views. Enjoy the outdoors from your spacious private balcony, offering a million-dollar vista of Thundering Waters Golf Course and the Buffalo skyline a rare and remarkable backdrop for everyday living. Designed with lifestyle in mind, this home includes access to a professionally designed exercise room, ideal for maintaining your fitness routine without leaving the building. Whether you're a young professional or someone seeking a stylish, low-maintenance space, this property checks all the boxes for comfort, convenience, and sophistication. Don't miss your chance to own this one-of-a-kind property. Schedule your private showing today! (id:62616)
5958 Summer Street
Niagara Falls, Ontario
Attention Investors, Handymen & First-Time Home Buyers! Opportunity knocks with this rough diamond located in the heart of Niagara Falls. Sitting on a large 46.5 x 145.12 ft lot, this 2-bedroom, 2.5 bathroom Home offers incredible potential for income generation or multi-family living with a possible in-law suite or secondary unit. This Home is in need of some TLC and cosmetic updates, making it perfect for those looking to build equity or create a cash-flowing rental property. The main floor features an open-concept layout with laminate flooring, a powder room with laundry, and a bright kitchen with a dining area. Just a few steps down is a cozy family room with sliding doors to a fully fenced backyard, concrete patio, and shed, plus direct access to the attached single-car garage and a separate side entrance. Upstairs you'll find two generously sized bedrooms and a 4-piece bathroom. The basement is full of potential, featuring a large family room with a gas fireplace, a kitchenette, and a 3-piece bathroom, with its own private entrance and potential shared laundry access this space could easily be transformed into an in-law suite or income-generating rental unit. Recent updates include: A/C (2024), Furnace (2023), Roof (2020), and Washer & Dryer (2024)providing peace of mind and added value. Located minutes from the Hospital, Niagara University, The Exchange Cultural Centre, Major Attractions, Public Transit, Shopping, and Schools. With new developments, and programs for accessory dwelling units on the rise, this is your chance to get into a growing neighborhood and build equity. (id:62616)
157 Weber Street N Unit# A
Waterloo, Ontario
Spacious 3-Bedroom Upper Unit for Rent – 157A Unit 1 Well-maintained and move-in ready, this spacious upper portion of a house offers comfortable living in a convenient location. The unit features 3 bright bedrooms with ample natural light and 2 full bathrooms. Enjoy a cozy living room perfect for relaxing or entertaining, and a fully equipped kitchen with plenty of storage and workspace. Additional highlights include a private entrance, access to a shared backyard, and parking for 2 vehicles on the shared driveway. Ideal for families or working professionals. Located close to the University of Waterloo, Wilfrid Laurier University, Conestoga College, Bridgeport Plaza, Walmart, Sobeys, and other essential amenities. Some images are virtually Staged. (id:62616)
74 St Clair Avenue Unit# Lower
Kitchener, Ontario
Welcome to 74 St. Clair Avenue – Lower Unit! This bright and spacious 2-bedroom apartment is located in a quiet, family-friendly neighbourhood in Kitchener. Enjoy a private entrance leading to a well-maintained upper-level unit featuring a comfortable living space, a functional kitchen, and two generously sized bedrooms. The home includes access to a shared backyard, perfect for enjoying the outdoors, barbecuing, or relaxing during the warmer months. The yard is shared with the tenant in the upper unit. Conveniently situated close to parks, schools, shopping, public transit, and major routes, this property offers both comfort and accessibility. (id:62616)
89 Fairlane Avenue
Barrie, Ontario
Newer Freehold Townhouse (No Fees), Great Location in Barrie Near Yonge & Mapleview walking Distance to Go Station. Minutes Away From Go Transit, Waterfront, Shopping, Schools, Hwy, Downtown Barrie, Excellent For 1st Time Buyers Or Investors, Modern Open Concept, Laminate Floors, Central Island Kitchen W/Granite Counters & Undermount Sink, Oak Staircase Stained To Match Laminate Flooring, Newer S/S Kitchen Appliances, Second Floor Laundry. (id:62616)
27 Orleans Avenue
Barrie, Ontario
This well-maintained home is nestled on a quiet street in a sought-after area with top-rated schools, walking distance to hiking trails, and minutes to Friday Harbour. Perfect for commuters with easy access to the highway and GO Train. Enjoy 9ft ceilings, hardwood on the main, a spacious driveway for 4 cars, a brick walkway and patio, and pride of ownership throughout. (id:62616)
34 Saunby Street
London, Ontario
Attention investors! Fantastic opportunity to own a student rental just minutes from Western University! This well-maintained property features 5 spacious bedrooms and 3 parking spots, making it an ideal investment in a high-demand location. Whether you're looking to expand your portfolio or enter the rental market, this property offers strong income potential and consistent rental demand. Don't miss out on this prime location-schedule your showing today! (id:62616)
8464 Adams Court
Thedford, Ontario
Rare Modern A-Frame Gem in Grand Bends Exclusive Riverfront Community. Discover this stunning, architecturally unique A-frame home, just 5 years young, nestled on a large private lot in a quiet cul-de-sac. Located in an exclusive Grand Bend community with private access to the Ausable River, this property is a perfect year-round retreat or a lucrative rental opportunity.Boasting 2 bedrooms, a versatile loft, and 2 full bathrooms, the home showcases modern finishes, including elegant stone countertops and expansive floor-to-ceiling European windows that flood the space with natural light. Enjoy the warmth of wood flooring throughout, a Life Breath system, and the efficiency of a tankless water heater (owned). The sleek metal roof adds durability and style.The large detached triple heated garage and expansive driveway provide ample space for up to 8 vehicles or all your recreational toys, including boats and watercraft. Whether you seek tranquility or adventure, this property offers the best of both worlds. Don't miss this rare find! (id:62616)
1101 - 38 Honeycrisp Centre Crescent
Vaughan, Ontario
This new one bedroom + den is an ideal Condo suite for a young family or a couple who are looking for enough space to work from home. Large den can accommodate a comfy office for work from home days. Minutes walk to Subway station, made it easy to go to downtown for work. Easy access to highway 7 and 400. Upgraded unit, with integrated appliances in the kitchen. (id:62616)
8 Darren Drive
Essa, Ontario
Welcome to this updated, well-maintained family home in a sought-after, family-friendly neighbourhood! Featuring a bright eat-in kitchen, separate dining room, and a cozy living space filled with natural light. The fully finished basement includes a bedroom. Enjoy the large, fully fenced backyard with a spacious deck perfect for entertaining, with room for a pool or play area. Upstairs offers three generous bedrooms, including a spacious primary. Close to Base Borden, parks, schools, shopping, and just 15 minutes to Barrie! (id:62616)


