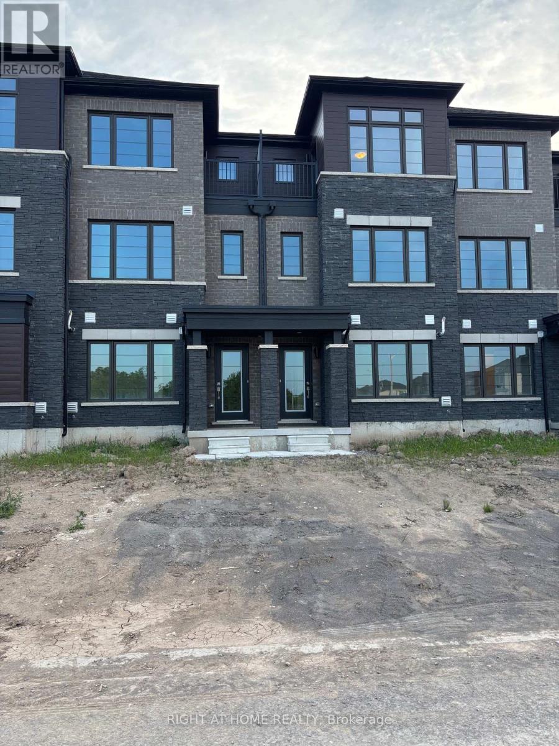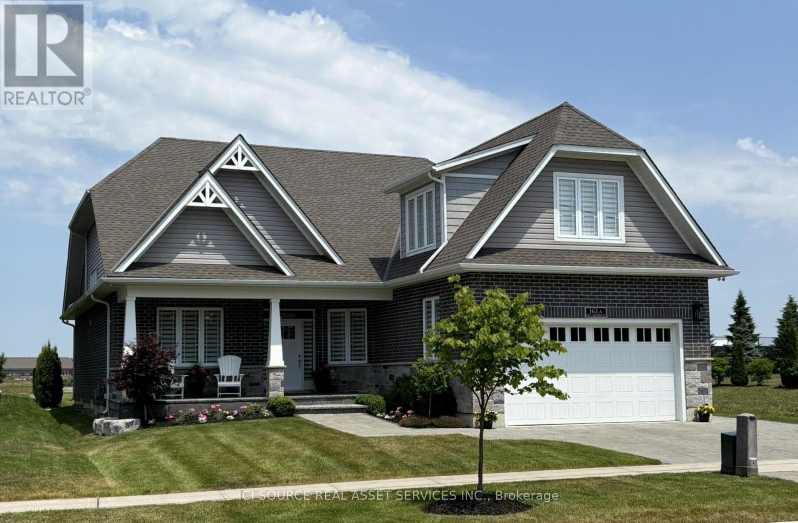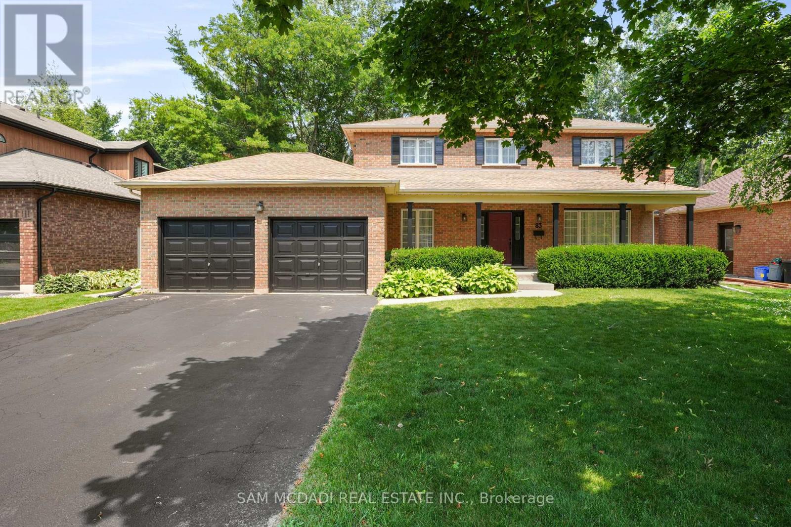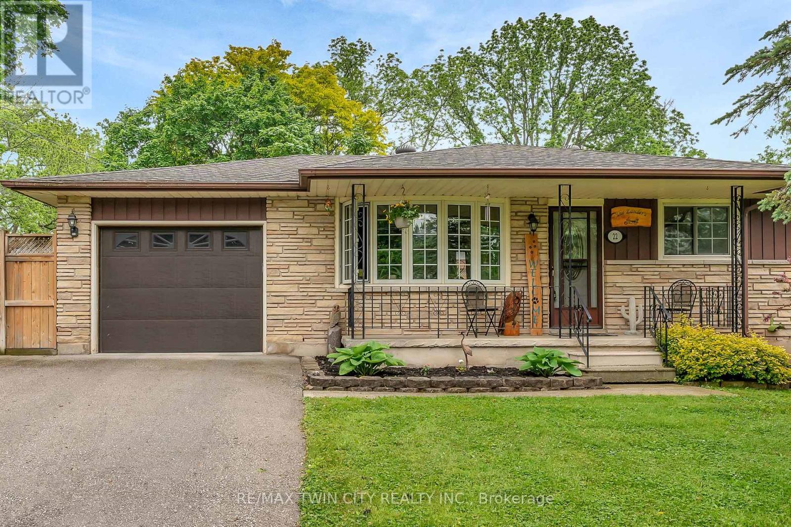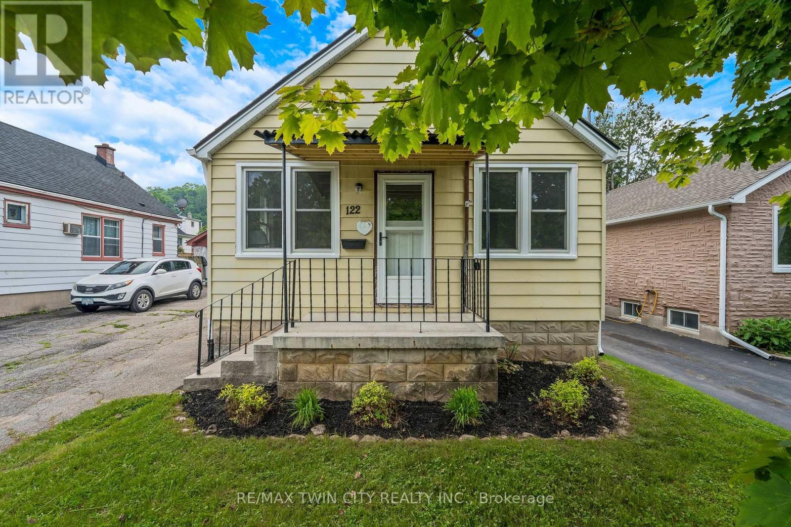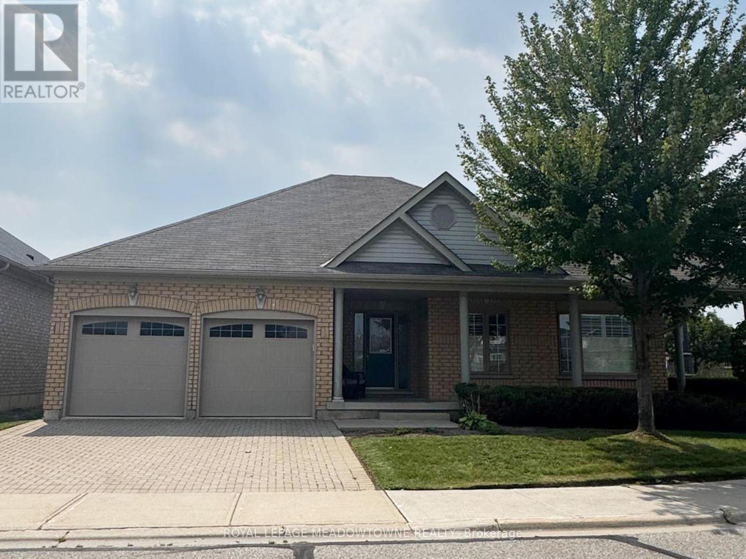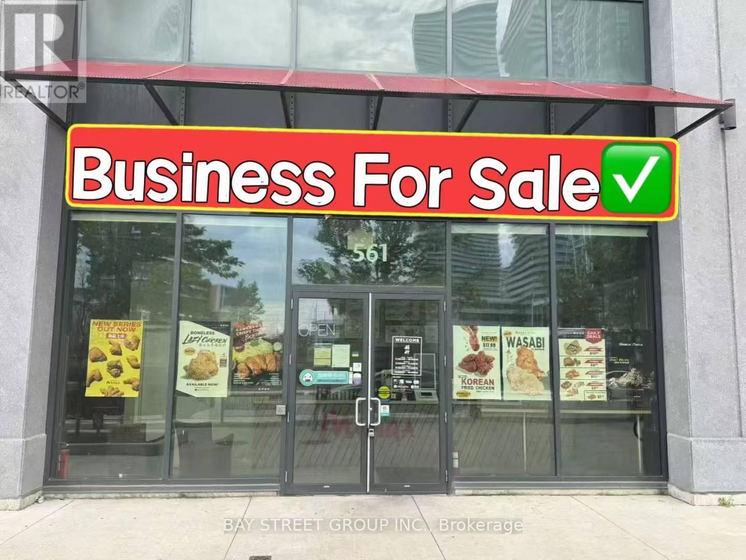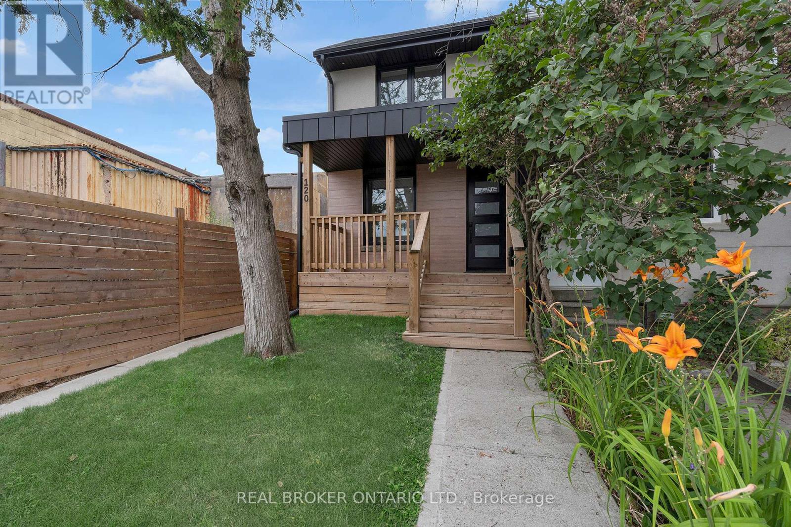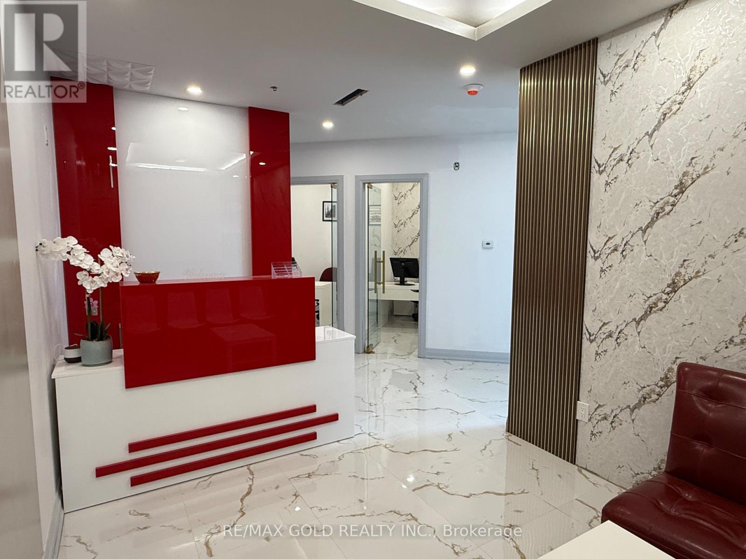52 Lilac Lane
Thorold, Ontario
Available Immediately, Limited Edition Floorplan, Over 1460 sqft 3 bed 3 bath Freehold Townhouse. Amazing exterior Design . Close to All major Stores, Walmart, canadian Tire, dollarama, Restaurants, and Seaway Mall is 10 min drive. 2 min to highway 406. 13 min to Brock university, 10 min to Niagara College (id:62616)
161a New Lakeshore Road
Norfolk, Ontario
Nearly New Lakeview Home Backing Onto Golf Course Port Dover. Immaculate 2,712 sq. ft. home with stunning views of Lake Erie and directly backing onto the golf course. This elegant property offers a functional main floor layout featuring a spacious primary bedroom with ensuite, main floor laundry, engineered hardwood flooring, custom kitchen with Cambria counters, high-end appliances and a butlers pantry. Upstairs includes a versatile loft space and private guest bedroom ideal for extended family or visitors. Enjoy reverse osmosis system, water softener, air exchanger, alarm and video security systems, gas fireplace and more! Outdoor living includes a large screened rear porch, covered front porch, fully landscaped yard with inground sprinklers, and a double garage. *For Additional Property Details Click The Brochure Icon Below* (id:62616)
83 Royal Oak Drive
Brantford, Ontario
Welcome to 83 Royal Oak Drive, a recently re-designed residence nestled on a quiet cul-de-sac on a mature, tree-lined enclave. Situated on an expansive 71x208 foot ravine lot, this lovely residence offers a rare combination of privacy, serene nature, and elegant indoor/outdoor living. Meticulously designed with functionality and style in mind, this 2,875 square foot home above grade showcases vinyl plank flooring throughout the main and upper levels complimented by porcelain tiles in all the bathrooms and laundry room. The kitchen being the heart of this home is sure to impress with durable quartz countertops, custom cabinetry, stainless steel appliances, and a generously sized centre island perfect for meal prepping and gathering around. The window wrapped breakfast area overlooks the large backyard and opens up to a raised deck for alfresco dining or tranquil mornings and evenings. Step into your cozy sun-filled family room elevated with a gas fireplace, oversized bay windows, and french doors that enable seamless flow through the main living spaces. Above, 4 spacious bedrooms with their own captivating design details await with a 4-piece shared bath providing comfort and relaxation for 3 of the bedrooms. Step into the primary suite showcasing a walk-in closet and a luxurious 5-piece ensuite with freestanding tub, glass-enclosed shower, gold accents, and refined porcelain tile. The beautifully designed lower level with oversize windows offers flexible living arrangements, including multi-generational living, with a large recreational room, a designated home office, a guest bedroom, a 3-piece bath, a cold room, a bonus room, and extra storage for all of your possessions. Encircled by beautiful mature trees and backing onto the ravine makes this home a serene retreat for residents and guests alike. A rare offering for those seeking a move-in ready family home situated on a private setting and with a total living space of 4,000+ square feet. (id:62616)
95 - 3900 Savoy Street
London South, Ontario
Welcome to this bright and beautifully designed 2-bedroom, 2.5-bath condo townhouse with terrace located in the quiet, family-friendly community of Lambeth in South London. With a stylish open-concept layout, the main floor features a sleek, modern kitchen with ample cabinetry, a spacious living area, and a convenient powder room perfect for entertaining. Downstairs, both generously sized bedrooms include private ensuites, offering comfort and privacy for families, roommates, or guests. Enjoy the added convenience of in-unit laundry and one reserved parking space. Set in a well-managed community, this home is just minutes from schools, shopping, major highways, and scenic walking trails. This is a home you don't want to miss. Book your private showing today! (id:62616)
22 Victoria Street
North Dumfries, Ontario
Welcome to 22 Victoria St, a charming 3-bedroom bungalow nestled on a spacious lot in the picturesque community of Branchton. This delightful home offers a perfect blend of comfort, convenience, and outdoor space, making it an ideal retreat for families and individuals alike. As you step inside, you'll be greeted by an inviting open-concept living area that features large windows, filling the space with natural light and creating a warm and welcoming atmosphere. The living room flows seamlessly into the dining area, making it perfect for entertaining guests or enjoying family meals. The bungalow boasts three comfortable bedrooms, each thoughtfully designed to provide ample closet space and cozy surroundings that create a peaceful haven for rest and relaxation. The functional kitchen is equipped with essential appliances and plenty of counter space, making meal preparation a breeze. Situated on a generous lot, this property provides ample outdoor space for gardening, play, or simply enjoying nature. The expansive yard is ideal for summer barbecues, family gatherings, or quiet evenings under the stars. A standout feature of this property is the oversized detached shop, which offers endless possibilities. Whether you need a workshop, storage space, or a creative studio, this versatile building can accommodate all your needs. Located in the serene community of Branchton, you'll enjoy the benefits of small-town living while being just a short drive away from larger urban amenities. Nearby parks, schools, and local shops enhance the appeal of this fantastic location. With its charming features, generous lot, and oversized shop, 22 Victoria St is a rare find in Branchton. Don't miss the opportunity to make this lovely bungalow your new home! Schedule a viewing today and start envisioning your future in this wonderful space. (id:62616)
122 Tait Street
Cambridge, Ontario
Discover this delightful 2-bedroom possible 3 bedroom, 1-bath bungalow nestled in the desirable West Galt area, ideal for first-time home buyers, downsizers, and investors alike. This wartime gem is move-in ready and waiting for its new owner. Recent updates include new electrical, windows and doors, soffit facia and trough, attic insulation, fresh paint, and updated flooring throughout, providing a clean, modern feel while retaining its original charm. The living spaces offer a warm and inviting ambiance, perfect for everyday living. Enjoy the fully fenced backyard, ideal for gardening, outdoor activities or just soaking up the sun rays. Situated in a friendly neighborhood, this property is close to parks, schools, and local amenities. Don't miss this opportunity to make this charming bungalow your new home or investment! Schedule a viewing today! (id:62616)
236 Broadway
Orangeville, Ontario
Once in a Lifetime Investment Opportunity... Located in Prime Downtown Orangeville on Broadway. Well Maintained Century Home Features 2 Units & Attached 1,800 sq ft Commercial Space is ready for all your ideas. Currently Set up for a Vet Clinic, Would Work for Many Different Uses. (id:62616)
236 Broadway
Orangeville, Ontario
Once in a Lifetime Investment Opportunity... Located in Prime Downtown Orangeville on Broadway. Well Maintained Century Home Features 2 Units & Attached 1,800 sq ft Commercial Space is ready for all your ideas. Currently Set up for a Vet Clinic, Would Work for Many Different Uses. (id:62616)
34 - 54 Locust Drive
Brampton, Ontario
Welcome to 54 Locust Drive, a beautifully maintained bungalow in the prestigious Rosedale Village, a gated adult-living community offering unparalleled amenities and a worry-free lifestyle. This home boasts a thoughtfully designed layout with elegant touches throughout. The kitchen features granite countertops, pot drawers, and a pantry, perfect for all your culinary needs. The separate family room offers a cozy retreat with a walkout to a private patio, complete with a motorized awning for year-round comfort. The open-concept living and dining area showcases hardwood floors, California shutters, and a gas fireplace, creating a warm and inviting space. The primary suite includes a 3-piece ensuite and a walk-in closet, while the main floor laundry adds convenience. Downstairs, the finished basement provides extra living space with a large rec room, a bedroom/office with a walk-in closet, and a 3-piece bath ideal for guests or a private retreat. Living in Rosedale Village means enjoying 24/7 gated security, a 9-hole golf course, a clubhouse, an indoor pool, fitness facilities, tennis courts, and numerous social activities all included in your maintenance fees. Say goodbye to snow removal and lawn care and embrace an active, maintenance-free lifestyle. Don't miss this incredible opportunity schedule your private viewing today (id:62616)
561 Curran Place
Mississauga, Ontario
Located in the vibrant core of Mississauga Square One and Celebration Square area, this fast-food restaurant presents an exceptional opportunity for entrepreneurs. Boasting high foot traffic, strong visibility, and a dense surrounding residential community, the site is expertly positioned for success. The cozy space features a popular fried chicken and fries menu, a spacious kitchen, and a 10-seat dining area. It is equipped with top-quality appliances and an environmentally safe hood and exhaust system. The unit can be transformed with landlord approval. An LLBO license is available, enabling menu expansion to include alcohol service. Size is 722 sqft plus additional patio space. Dont miss this rare chance to own a business in one of the GTAs most sought-after locations! (id:62616)
120 Wiltshire Avenue
Toronto, Ontario
Welcome to 120 Wiltshire Ave, a stunning 3+1 bedroom, 4 bathroom semi-detached home in Toronto's Carleton Village! From the moment you arrive, youre greeted by sleek accent lighting that sets a stylish, upscale tone. The main floor offers a stunning open-concept layout filled with natural light from enlarged double-pane windows (2023), and engineered hardwood flooring (2023) that flows throughout a clean, minimalist design. The updated kitchen (2023) features dual-tone cabinets, quartz countertops with brushed brass hardware, soft-close drawers, stainless steel appliances, and additional built-in pantry storage - perfect for everyday cooking or entertaining. A rear foyer entrance off the backyard and parking area adds daily convenience, while a 2-piece bathroom with roughed-in laundry gives you the option for a main floor laundry setup if youre planning to rent out the basement. The fully finished lower level boasts raised ceilings for an open, airy feel. A newly added kitchenette (2025) provides added prep space or storage, making it ideal for guests or a separate living area. Complete with a bedroom, sleek 4-piece bathroom, stacked laundry, and private walk-up entrance, the basement is ready for in-laws, tenants, or extended family. Upstairs are three spacious bedrooms and two bathrooms are designed for comfort and function. Just steps away is Earls Court Park with an off-leash dog area, splash pad, basketball courts, soccer nets, asphalt running track, and outdoor calisthenics zone. The nearby Joseph Piccininni Community Centre features indoor/outdoor pools, a gymnasium, dance studios, outdoor rink and a health club. Public transit is at your doorstep, and the area is full of cozy cafes, diverse cuisine, and local shops. 120 Wiltshire Ave is the complete package, don't miss out by booking your tour today! (id:62616)
208 - 6475 Mayfield Road
Brampton, Ontario
Brand New Office/Unit For Lease At Square Mayfield Acadium Centre Located On The South West Corner Of Mayfield Rd & Goreway Dr. This Unit Is Situated On The Second Floor In The Middle Of The Building With A Very Nice View Over The Plaza. Featuring A Brand New, Beautiful Layout With 3 Offices, A Modern Reception, A Spacious Waiting Area, One Washroom, And A Pantry. Located In A Very Busy Plaza, Walk-In Traffic Will Help Boost Your Business. Elevator Access Available To The Second Floor. The Unit Is Ideal For Professional Offices Such As Real Estate, Mortgage Broker, Immigration, Rental Office, Employment Agency, Law Office, And Many More Uses. Prime Location On The Brampton And Caledon Border. (id:62616)

