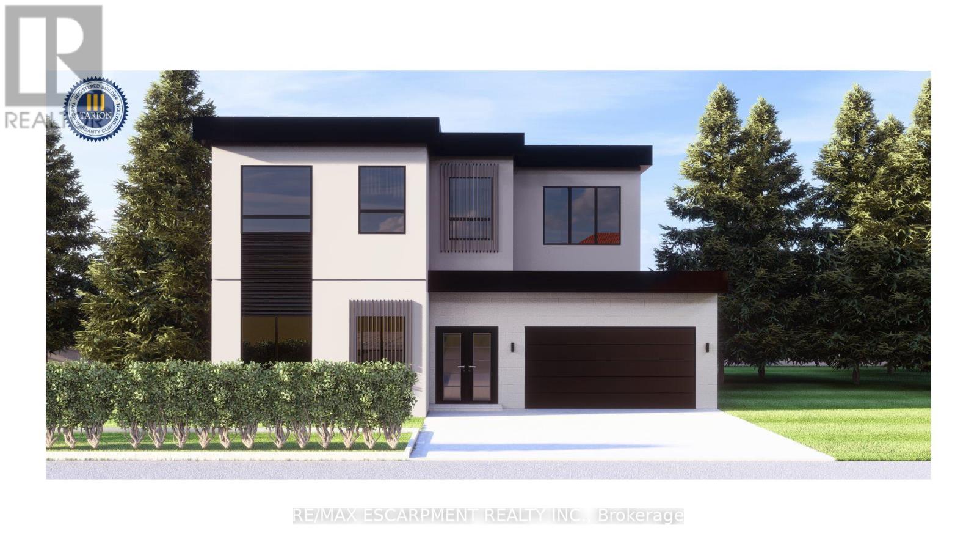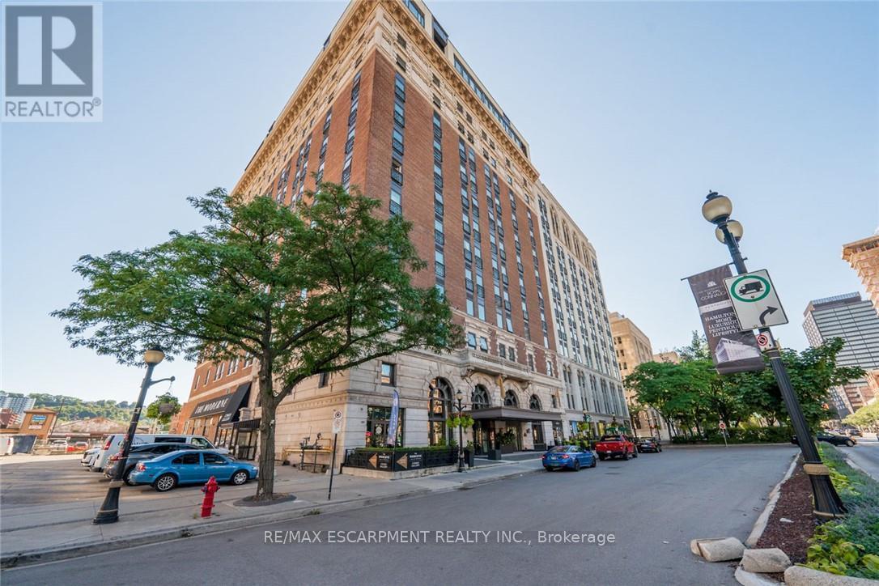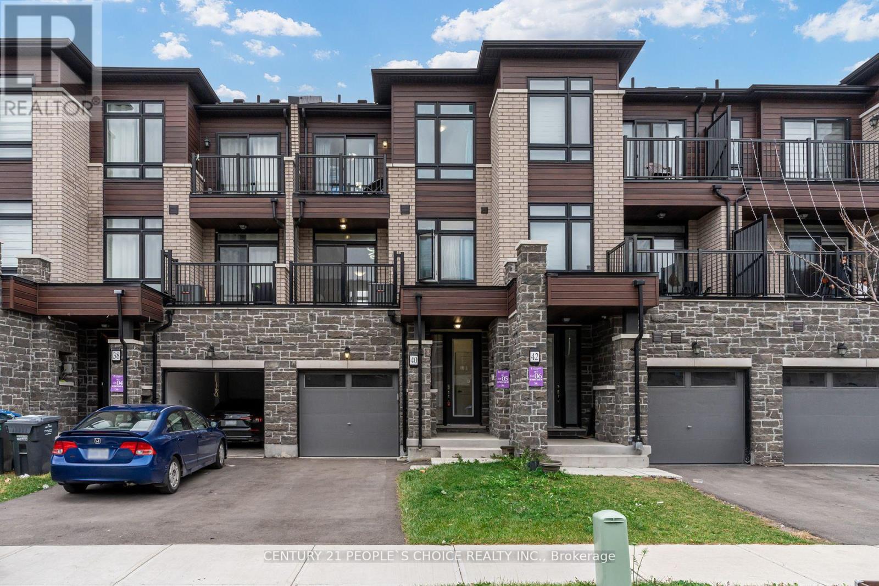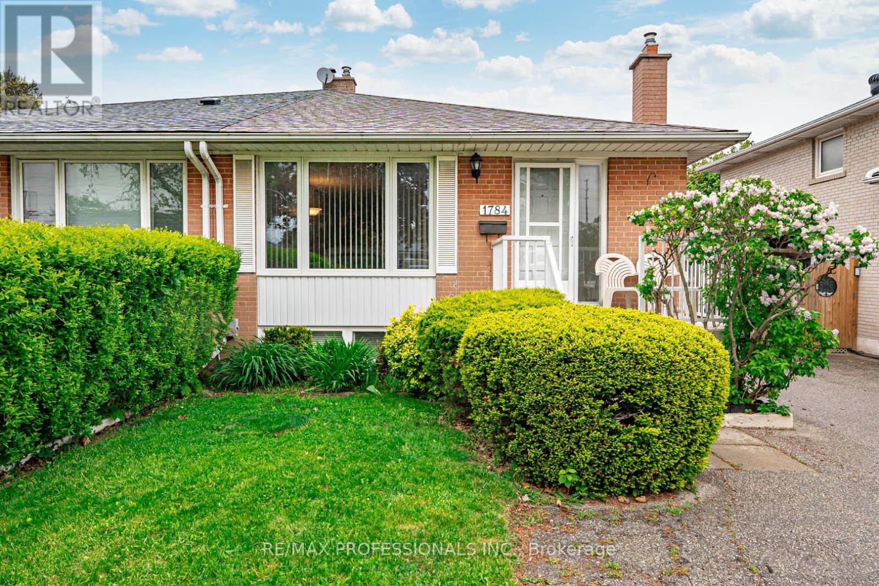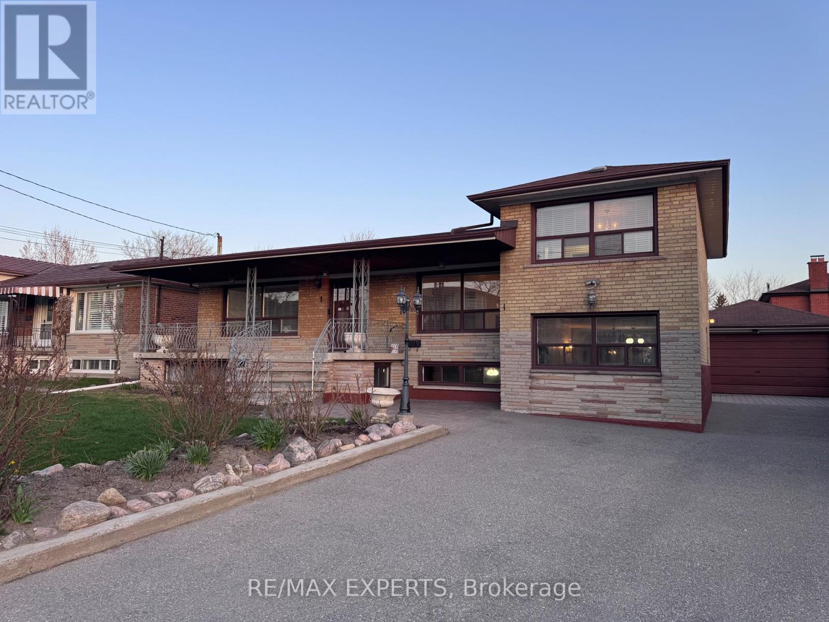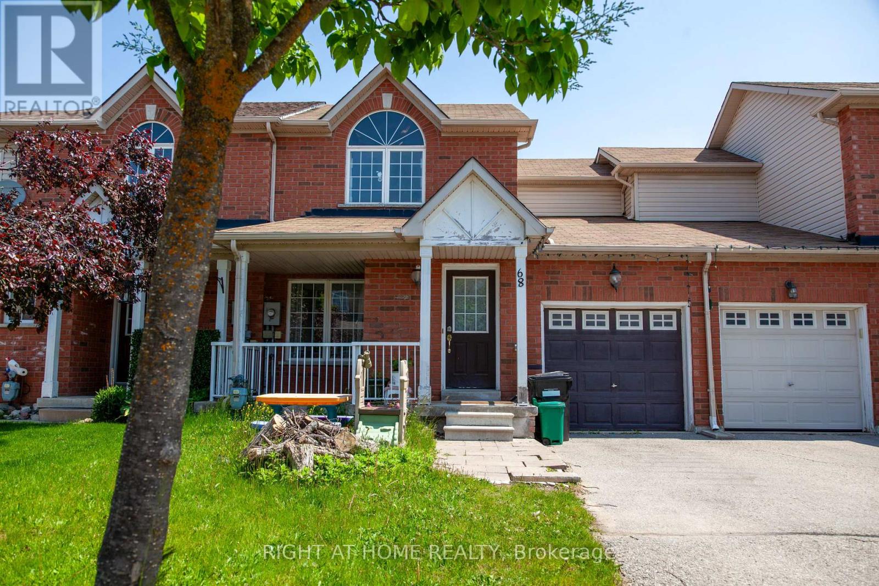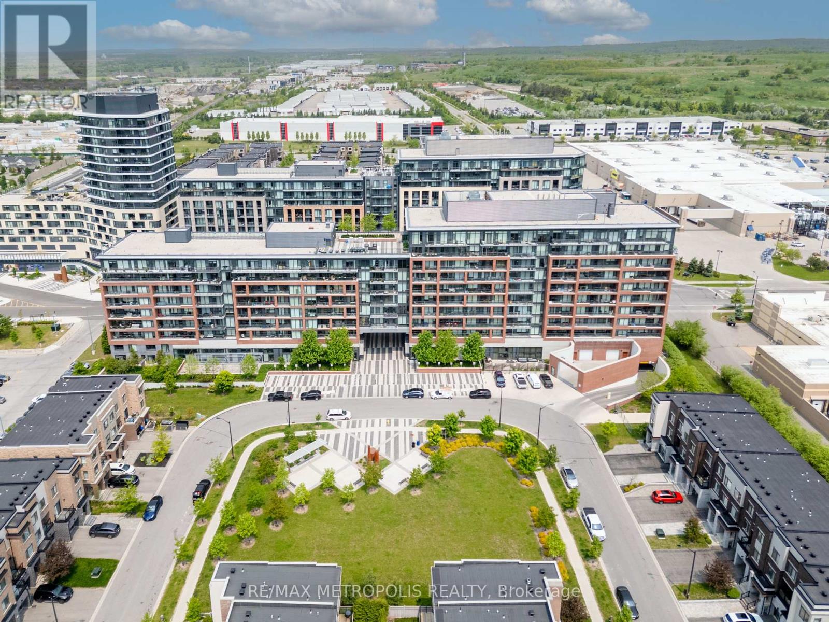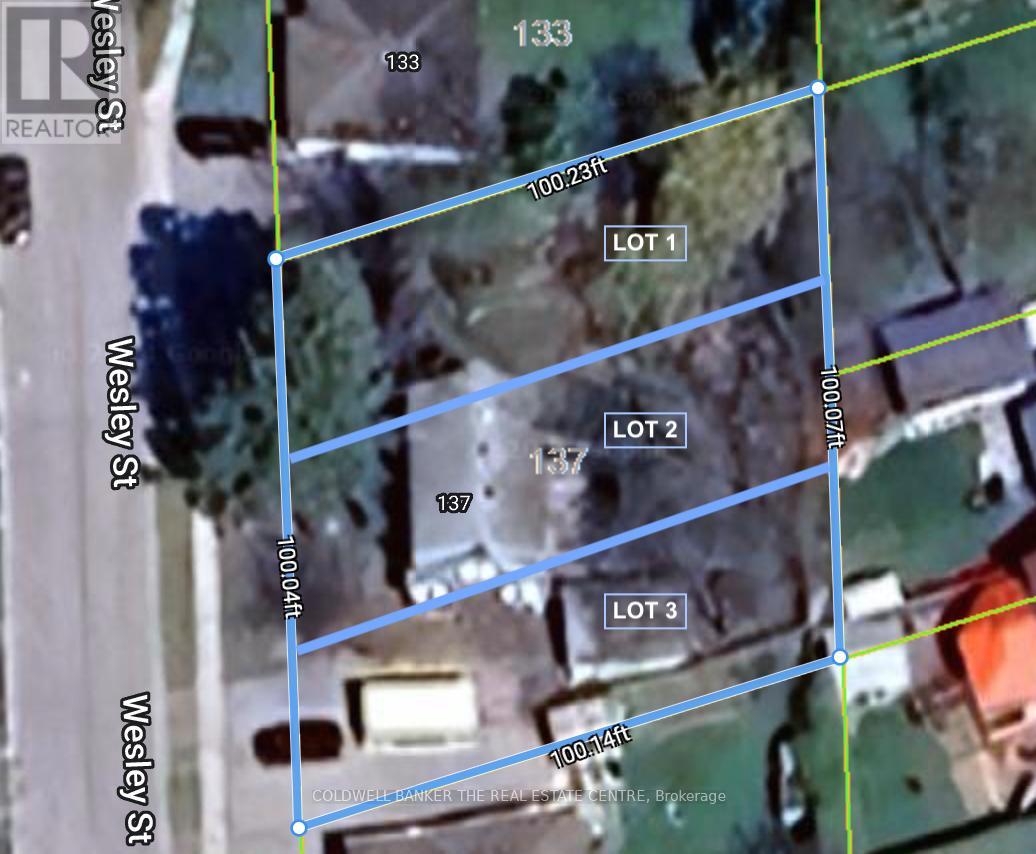70 Kenmir Avenue
Niagara-On-The-Lake, Ontario
Coming soon - a stunning, ultra-luxury residence to be built by a Tarion-approved builder in the prestigious community of St. Davids, Niagara-on-the-Lake. This approximately 3,500 sq. ft. modern masterpiece will showcase sleep architectural design, premium craftsmanship, and exceptional attention to detail. Thoughtfully designed with larger-than-average principal rooms, this home offers a spacious, open-concept layout that flows effortlessly, ideal for refined living and upscale entertaining. The heart of the home is a luxuriously oversized kitchen featuring custom cabinetry, premium appliances, and an expansive island-perfect for hosting or everyday gourmet cooking. High ceilings, oversized windows, and elegant finishes define every space, while the fully finished walk-out basement adds endless potential for a guest suite, home gym, or entertainment area. Situated in one of Niagara's most desirable neighbourhoods, you'll enjoy the tranquility of St. Davids with close proximity to vineyards, golf courses, and the charm of Old Town Niagara-on-the-Lake. Rare opportunity to customize finishes and make this dream home truly yours. (id:62616)
5263 Tenth Line
Erin, Ontario
Be prepared to be Amazed by this Gorgeous completely upgraded Estate Home top to bottom on a 2 acre lot in South Erin has far too many Exquisite features with High end finishes to mention here a must see! approx. 5000 sq.ft of living space. professionally landscaped,, walking trails, new concrete walkway to the new elegant front door entering in to the sundrenched home, 6 bedrooms, 12 skylights, study/nursery off the Primary bedroom w/ huge 5 pc. ensuite bath.,sunroom to the wrap around deck o'looking the wrought iron fenced pool sized yard. Room for a shop off the huge driveway.The lower level features another eat-in kitchen with upscale built=in appliances, 2 bedrooms, combined living and dining 4 pc. bath and 2 beautiful walkouts to interlock covered patio,new water system. walk the wooded rear acreage your own forest. Complete turn key and Pride of Ownership Home. The siding is a composite engineered product significantly more durable and expensive than vinyl siding KWP not vinyl. (id:62616)
705 - 112 King Street E
Hamilton, Ontario
Rare opportunity to purchase a 2-bedroom, 2-bathroom suite at the price of a one-bedroom - exceptional value in a landmark setting. Whether you're a professional, downsizer, or investor, this is your chance to own a piece of Hamilton's history and experience luxury living at its finest. Welcome to this beautifully upgraded 2-bedroom, 2-bathroom condo with 850 sq ft of stylish, carpet-free living in the heart of downtown Hamilton. Nestled within the historic Royal Connaught, this residence perfectly blends timeless architecture with modern elegance. This bright and airy corner suite features soaring ceilings, expansive windows, and a Juliette balcony that invites natural light and lake views. The spacious primary suite offers a walk-in closet and ensuite bath. Additional conveniences include in-suite laundry, one underground parking spot, and a locker for added storage. Residents enjoy access to world-class building amenities, including a fully equipped gym, media room, party room, and a stunning rooftop terrace with BBQs, lush landscaping, fireplace features, and comfortable seating areas. 24-hour on-site security ensures peace of mind. Located in Hamilton's vibrant downtown core, you're just steps from trendy restaurants, boutique shops, the GO Station, HSR transit, and all urban conveniences. (id:62616)
4 Donald Ficht Crescent
Brampton, Ontario
Beautiful 1 year old modern concept townhouse in 4 bedroom 2.5 bath freehold townhome located in Northwest Brampton. Double door entry. Open concept modern kitchen with brand new S/S appliances, Island, granite counters. Close to Mt. Pleasant Go Station, minutes to parks, Longo's, Walmart, LCBO, restaurants, shopping, highway 410. 3 parking spots & lots of storage in the basement. (id:62616)
40 Purple Sage Drive
Brampton, Ontario
Welcome to 40 Purple Sage Drive, This Beautiful Modern Freehold Townhome has No POTL or Condo Fees, All Brick & Stone Exterior, 3 Beds + 4 Baths, Built in 2022, Appx 1,600 Sq Ft of Living Space, Dual Entrance from Front and Back of Home, Built In Garage, Entry from Garage into Home, 3 Total Parking Spots, Laminate Floors Throughout Main Floor & 2nd Floor, Large Family Room With Built in Electric Fireplace & Spacious Balcony, Eat in Kitchen With Granite Countertops And High End Stainless Steel Appliances w/Centre Island, Main Floor w/Extra Living Space, 2 Full Washrooms on Upper Level with 3 Bedrooms, Oak Staircase, 2nd Bedroom w/Balcony, Primary Bedroom w/Large Closet & 4 pc ensuite, Large Windows throughout, Lots of Natural Light, Steps to Public Transit & Local Amenities. (id:62616)
720 - 251 Manitoba Street
Toronto, Ontario
Welcome to This Well-Designed, Sunfilled, 1 Bedroom Plus Den Condo Located In The Gorgeous Phoenix Condos. A Functional Layout With A Spacious Den That Can Be Used As Guest Room Or An Office. Laminate Flooring Throughout. Open Concept Kitchen With Stainless Steel Appliances.Best Of All, Unobstructed West Views With Beautiful Evening Sun. Building Features Great Amenities Including An Infinity Pool, BBQ And Lounge Area, Gym And Much More. Walking Distance To Ttc, Go Station, Shopping, Parks, Hwy, Bike Trail. Minutes Drive To Downtown. One Parking Included. (id:62616)
1784 Sandgate Crescent
Mississauga, Ontario
Super well maintained semi backsplit with lower levels set up with separate entrance, Kitchen, Livingroom and 2 bedrooms. Gas fireplace with thermostat in lower level keeps the lower level independently warm all winter. Laundry on both levels. Large insulated shed in back yard with electricity and baseboard heat will make a great workshop! Located on a great street in family friendly Clarkson/Park Royal. Close to QEW and 403 Highways. 3 car parking with 2 spots side by side. A bike ride away from the Clarkson Go Station. Great shopping and rec facilities nearby with pool and ice rink. Upper level currently on month to month rent. (id:62616)
1 Creston Road
Toronto, Ontario
This unique four-level split combines comfort, functionality, and versatility. It's located on a quiet street with very little traffic. The larger-than-usual frontage and pie-shaped lot make it unique for the area. Its lovely curb appeal and landscaped surroundings welcome you home. The main level features an open-concept kitchen with granite countertops, a dining area, a bright living room, and a sunroom with backyard access. The three spacious bedrooms with large windows and hardwood floors are complemented by a classic five-piece bathroom. The lower level boasts a massive second kitchen and dining room with backyard access - perfect for large gatherings or extended family. The bright, huge basement includes a wet bar, bathroom, laundry, two cantinas, and a separate entrance, offering great potential for a private suite or multi-generational living. With a detached garage, backyard shed, and ample living space, this home is ideal for families or those seeking additional income opportunities. Located in the highly sought after Yorkdale-Glen Park community. This home offers unmatched convenience and accessibility. You have to see it in person to truly appreciate all that this house has to offer. (id:62616)
68 Trevino Circle
Barrie, Ontario
Welcome to 68 Trevino Circle, a spacious 3-bedroom townhouse perfectly located close to Georgian Mall, East Bayfield Community Centre, and all essential amenities. This home boasts beautiful floors throughout, no carpet, an attached garage, and the lack of sidewalk offers extra parking. Relax on the large covered front porch or in the expansive, fully fenced backyard. Inside, enjoy hardwood stairs with updated balusters, bright rooms with big windows, and a primary bedroom featuring a walk-in closet. The unfinished basement offers plenty of potential to make it your own, and all appliances are included for a hassle-free move-in. (id:62616)
30 Corstate Avenue
Vaughan, Ontario
Fully Operational Turn-Key Indoor Soccer Business for Sale, An exceptional opportunity to own a thriving indoor soccer facility in the heart of Vaughan. This well-established business is fully operational and features a streamlined, online scheduling system that is consistently booked from November through April each year. Generates steady income from a loyal client base and strong daily rentals, including: Birthday parties Corporate and private events Camps Training sessions , Key Features: Prime Vaughan location just off the Bass Pro exit, adjacent to Vaughan Mills Shopping Centre Unique event venue with strong community presence1 private turf training field1 party room 2 changing rooms Lounge area for guests and clients Ample opportunity for expansion and additional revenue streams , A rare, cash-flow-positive business in a high-demand market. Perfect for investors or owner-operators looking for a turn-key operation with tremendous growth potential. (id:62616)
616 - 99 Eagle Rock Way
Vaughan, Ontario
Welcome to this spacious and functional 1+Den condo filled with natural light! The den can easily be used as a second bedroom, home office, or recreation area. This unit includes one parking spot and features a modern kitchen with a breakfast bar, stainless steel appliances, and laminate flooring. Enjoy seamless indoor-outdoor living with a walk-out from the living room to a private balcony offering an unobstructed view. Exceptional building amenities: Guest suite, Party room, Theater room, Fitness center & weight room, 24-hour concierge, Rooftop garden with BBQ area. Prime location Situated next to Maple GO Station and just minutes from Highways 400 and 407, commuting across the GTA is effortless. Walking distance to Walmart, Tim Hortons, McDonald's, and just a short drive to Cortellucci Vaughan Hospital and Canadas Wonderland. Live steps from parks, shopping, and dining options - everything you need in your new neighborhood! Tenant pays hydro. (id:62616)
137 Wesley Street
Newmarket, Ontario
Attention Builders/Contractors/Investors, Rare Opportunity To Own Three Lots And Build Three Detached Homes Side-By-Side In A Well-Established Neighbourhood In The Heart Of Newmarket. Each Lot Is Approx. 33' X 100', Zoned As R1-D, With Up To 35% Coverage And 8.5m Height. Minor Variance And Consent Applications Approved, Permitting A Single Family Home With Allowance For One Accessory Dwelling With A Separate Entrance On Each Lot. Existing House To Be Demolished With Development Charges Credited To The New Development (Approx. $140K In Potential Savings). Option For Two Lots (Approx. 50' X 100' Each) Is Also Available. Close To Main St., Go Train Station, Several Schools, Southlake Hospital And Fairy Lake. Surveys, R-Plan And Legal Description Are Available Upon Request. Existing House And All Contents Are Sold As-Is, Where-Is. (id:62616)

