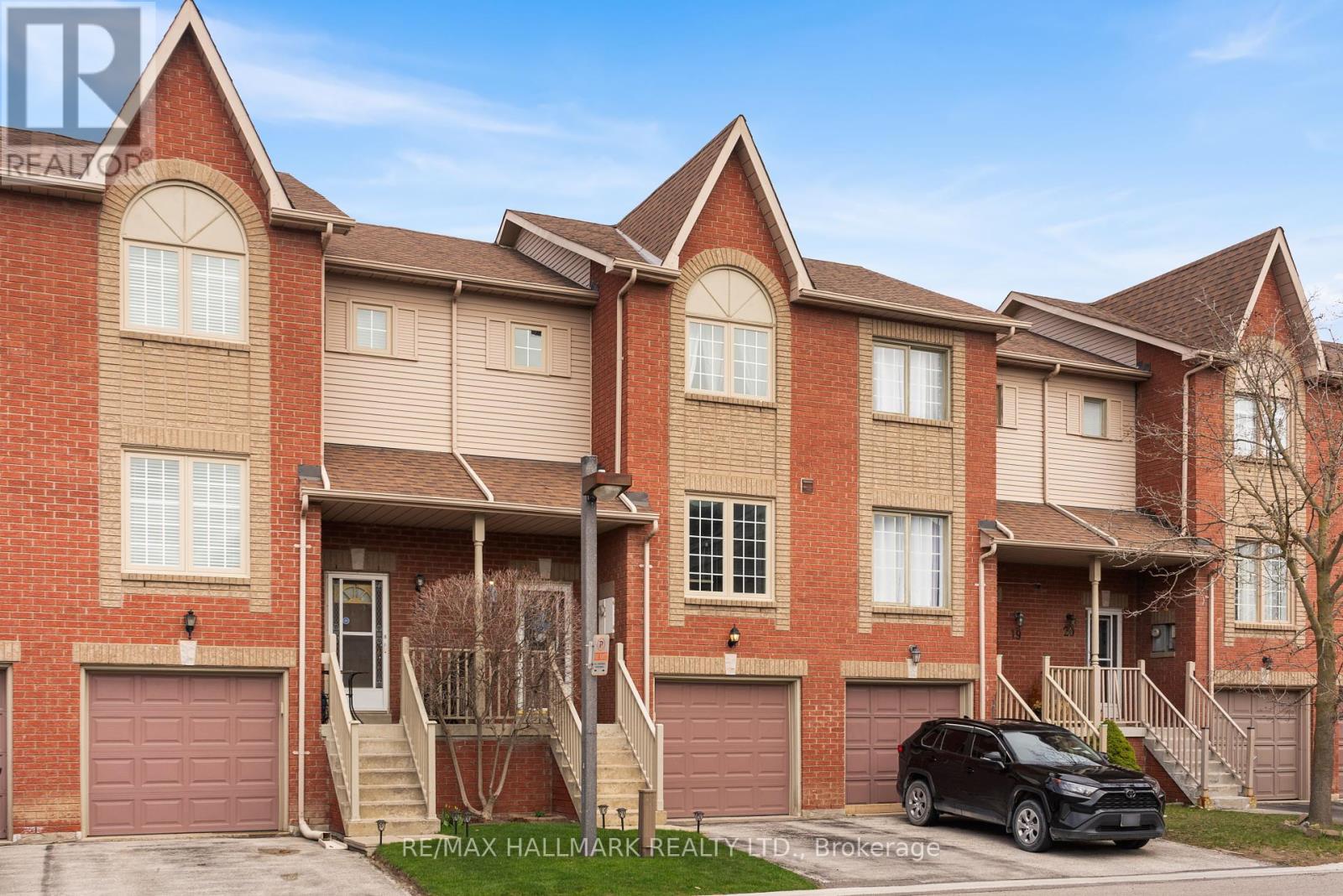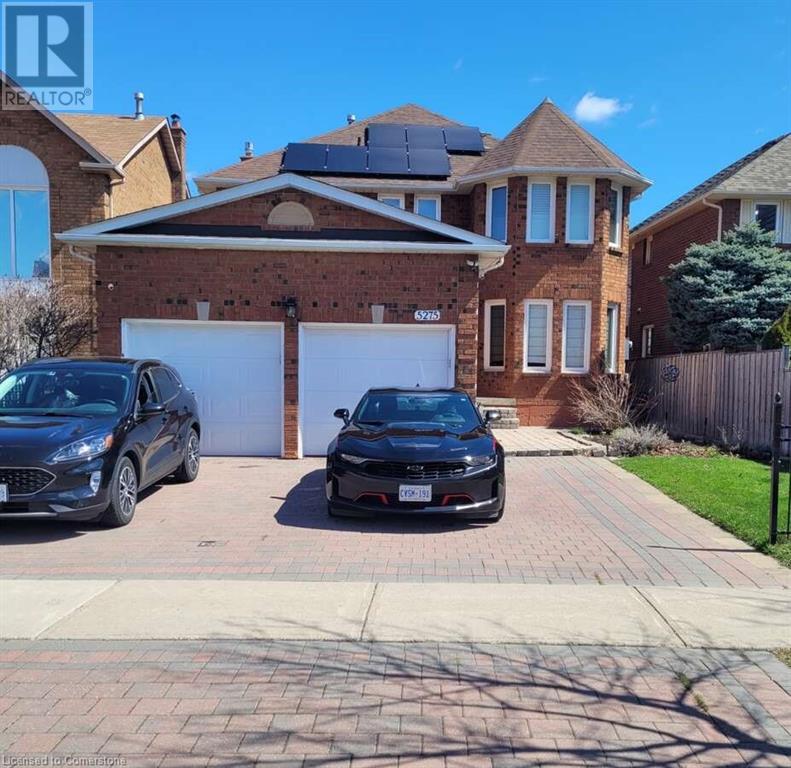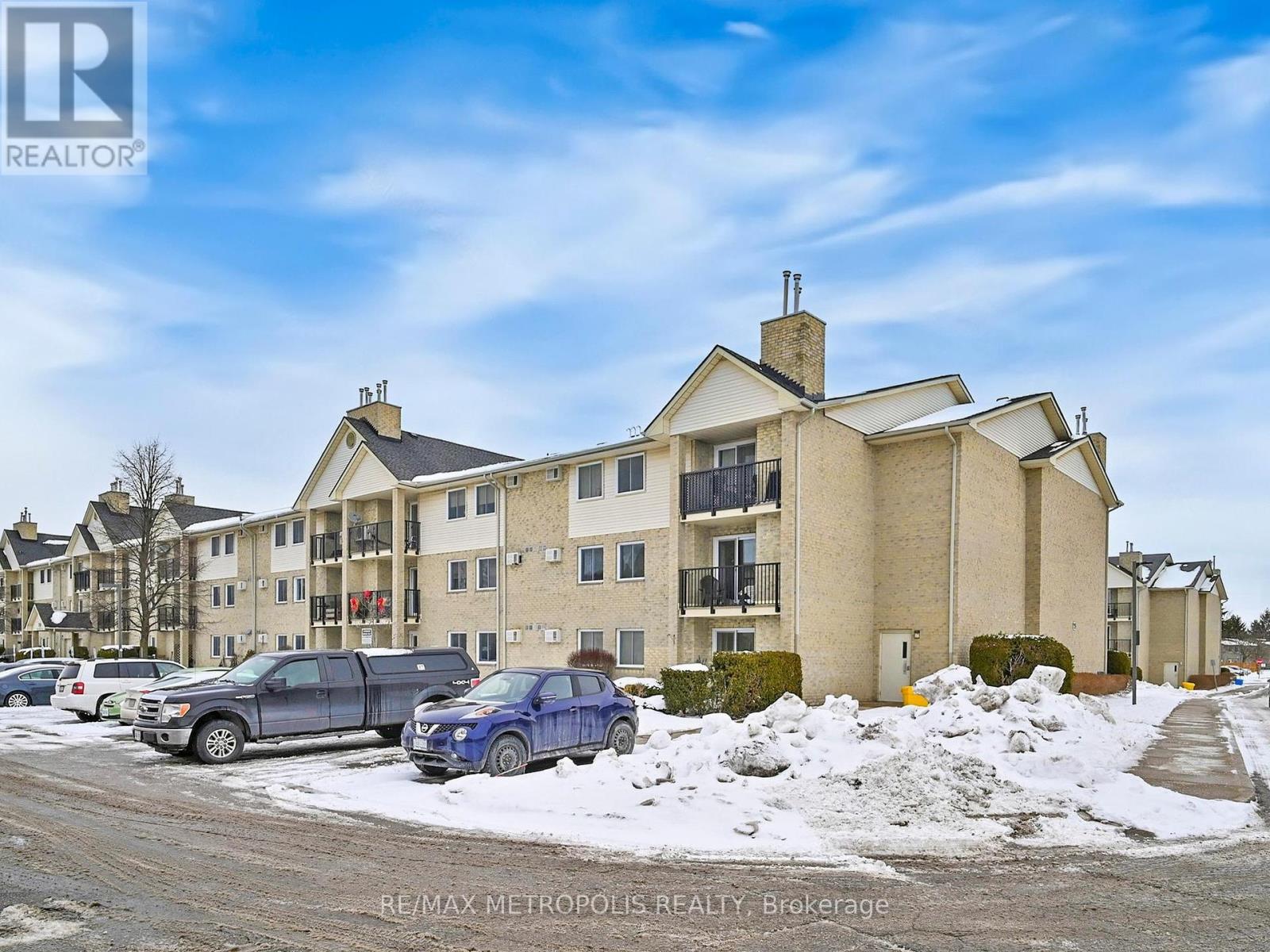50 Herrick Avenue Unit# Lp33
St. Catharines, Ontario
Step into this beautifully designed penthouse corner unit with 2 bedrooms & 2 bathrooms apartment. Perfectly situated in the heart of St. Catharines! Boasting 917 sq ft of open space with a 43 sq ft balcony, this unit is ideal for professionals our couples seeking modern comfort with a touch of luxury. The spacious living area flows seamlessly into a sleek, contemporary kitchen, perfect for entertaining with its stylish countertops and ample storage. Beyond the apartment, residents enjoy access to premium amenities, including a fully equipped fitness center, a vibrant game room, and the convenience of a concierge desk for your everyday needs. Located just minutes from shopping, dining and entertainment, this property offers the perfect balance of tranquility and city convenience. Don't miss your chance to call this stunning apartment home! (id:62616)
454 Fendalton Street Unit# Main
Mississauga, Ontario
Beautiful and spacious main-floor unit for rent in a quiet, safe residential neighborhood near Hurontario, just minutes from top-rated Port Credit School. This prime location offers easy access to everything-only 20 minutes to Pearson Airport and Downtown Toronto, 10 minutes to Square One and Port Credit, and a 10-minute walk to public transit. You'll find grocery stores, Trillium Hospital, GO Train, bus stops, and a variety of local restaurants all within walking distance or a short drive. The unit features 3 large bedrooms, a bright and open living and dining area, a generously sized kitchen, shared laundry, and is available fully furnished. Includes 2 parking spots (1 garage, 1 driveway)-perfect for families or professionals looking for comfort and convenience. Unit will be available July 1st. (id:62616)
54 Rolling Acres Drive
Whitby, Ontario
Whole house with finished basement for rent in the sought-after Rolling Acres community of Whitby. This well-maintained detached home features three bedrooms, four bathrooms, a modern kitchen, and a spacious primary bedroom complete with an ensuite and walk-in closet. The finished basement includes a wet bar, offering additional living or entertainment space. Enjoy a fully fenced backyard with no rear neighbors, a covered front porch, and a private deck perfect for relaxing or entertaining. Located just a short walk to top-rated English and French Immersion schools, and close to parks, shopping, transit, and major highways. Tenant is responsible for all utilities. Available July 1. Virtual tour available. (id:62616)
18 - 1867 Kingston Road
Pickering, Ontario
This beautifully maintained 3-bedroom, 2-bathroom townhome offers comfort, space, and functionality for modern family living. Featuring a bright and spacious kitchen with plenty of cabinetry and room to dine, this home is perfect for both everyday meals and entertaining. Enjoy the versatility of a walkout basement, ideal for a family room, home office, or guest suite. Step out to your fully fenced yard, a private outdoor space perfect for relaxing, gardening, or letting kids and pets play safely. The upper level boasts three generous bedrooms, with great closet space and natural light throughout. Whether youre a growing family, first-time buyer, or looking to downsize without compromise, this home has the layout you've been waiting for. Situated in a family-friendly community just minutes from the Bluffs, Lake Ontario, and the Pickering GO Station, this location offers the perfect blend of suburban tranquility and urban convenience. Close to parks, great schools, shopping, and all essential amenities along Kingston Rd. (id:62616)
1203 - 260 Seneca Hill Drive
Toronto, Ontario
2 Bedroom Corner Unit In Prime North York Location! Dvp, Ttc, Hwy401/404, Parks, Seneca College, Don Mills Subway.Steps To Highly Rated Schools, Library, Fairview Mall. Facing North, Bright and Spacious. Extremely Well Maintened Building With Amazing Facilities:Indoor Heated Pool, 2 Gyms,Sauna,Squash,Tennis, BasketballCourt, Party Room, BBq Area, pool Table. Very Reasonable Maintenance Fee. Condo Fee Includes Heat, Hydro, Water, Cable, High Speed Internet, Parking And Building Insurance. No Pets Building. (id:62616)
1507 - 395 Bloor Street E
Toronto, Ontario
Welcome to this beautifully designed 1-bedroom condo where sophistication meets comfort. Perfectly situated at the intersection of Rosedale, Yorkville, the Yonge Corridor, and the Danforth, this suite offers sweeping, unobstructed views of Midtown Torontos lush tree canopy and the serene Rosedale Valley.Thoughtfully laid out, the unit features a dedicated work-from-home nook, a spacious living area that accommodates full-sized furniture, and a bedroom that easily fits a queen-sized bed.Enjoy access to hotel-inspired amenities in partnership with the upcoming Canopy by Hilton Boutique Hotel, and immerse yourself in the charm of nearby trails, Cabbagetowns historic streets, and world-class dining and shopping. (id:62616)
1512 - 60 Shuter Street
Toronto, Ontario
Luxury 1 Bedroom+1 Den Unit By Menkes! Quality Built, Spacious and Functional Layout, Open Concept Kitchen With Built-In Appliances. Amenities: Bbqs, Dining Rm W/Catering Kitchen, 24Hr Concierge, Gym, Yoga, Media Rm, Guest Suites, Lounge, Party Rm, Outdoor Terrace. Walking Distance To Universities, Eaton Centre, Yonge-Dundas Square, City Hall, Groceries, Shops, Restaurants, Hospitals, Ttc & Subway Stations. (id:62616)
5275 Thornwood Drive
Mississauga, Ontario
For more info on this property, please click the Brochure button. Beautiful well maintained 2 storey home located near the new LTR on Hurontario Street. Short distance to Square One, Hwy 403, 401, 407, public schools, middle schools, banks, grocery stores, Sandalwood Park and the Community Centre. The home has a a walkout basement to a private fenced backyard, backing onto the open area of St Jude public school. The basement unit is finished with pine flooring, a gas fireplace, 4pc bathroom and sliding glass doors to the private patio and backyard. The unit has two large windows to brighten up the living space that any homeowner or renter will enjoy. Home includes, but not limited to, two single garage entry doors with two Level 2 EV charger outlets. The hydro was upgraded to a 200 amp panel, rooftop solar panels were installed in 2022, is owned which reduces your hydro bills for substantial annual savings, approx $43.00 per month hydro cost. There is an owned front yard sprinkler system, hot water tank, gas furnace & A/C unit. The furnace is located in a large storage room. Also, the home is equipped with an owned home monitoring system, which you can activate with a monitoring company of your choice. There are nine (9) exterior hardwired security cameras. The spacious renovated custom kitchen has 1 dishwasher, 1 stainless steel stove, 1 stainless steel fridge, 1 stainless steel microwave, and a granite counter top. There is a large custom designed pantry for lots of storage. There is a sliding glass door from the kitchen to access the large deck, which overlooks the backyard and open green space to the east. The mature maple tree, when in full foliage, provides privacy for the deck, which has a wall on each side. (id:62616)
18 Scarlett Road
Toronto, Ontario
A rare opportunity for investors or entrepreneurs alike to acquire a truly unique property offering flexible Commercial Residential (CR2) zoning. Featuring a 25 ft x 110 ft lot, this property has endless of possibilities to renovate, rebuild, or repurpose. The current structure is a 2-storey residence with 3 bedrooms and 2 bathroom, and is full of original vintage character including the stone fireplace, arched doorways, and hidden hardwood flooring underneath some carpeting. Recent maintenance include a newer roof and furnace oil tank (replaced in 2024). Unlock the potential of this hidden treasure! (id:62616)
18 Scarlett Road
Toronto, Ontario
A rare opportunity to acquire a truly unique property offering both residential and commercial zoning! Featuring a 25 ft x 110 ft lot, this property offers endless of possibilities to renovate, rebuild, or repurpose! The current home is 2-storey residence with 3 bedrooms and 2 bathroom, and is full of original vintage character including the stone fireplace, arched doorways, and hidden hardwood flooring underneath some carpeting. Recent maintenance include a newer roof and furnace oil tank (replaced in 2024). Unlock the potential of this hidden treasure! (id:62616)
480 Scarsdale Crescent
Oakville, Ontario
Simply stunning. Modern farmhouse inspired, with high end European finishes from head-to-toe! Some of the features of this stylish & functional home include: top of the line chefs kitchen, 4+1 large bedrooms (2 with ensuites), 4.5 bath, main floor office, expansive walk-out basement & pool sized 72 wide lot on a quiet street. High ceilings on all floors(10 main floor, 10 second, 9 basement) wide plank engineered hardwood, thermal break aluminum triple pane windows & doors, high end plumbing hardware & solid wood interior doors. Light filled dining room with double french door walkout to back deck, modern chandelier & custom built cabinets. Jaw dropping kitchen features quartz backsplash & quartz counters & wood island with bar seating & waterfall edge. Integrated appliances including Gaggenau fridge, Bosch dishwasher, Sharpe microwave, F. Bertazzoni gas range & hood (with pot filler). Bright living room with built-in storage cupboards with slat wood feature wall & window bench. Refined glass-walled office space with custom cabinetry & shelving. Floating white oak staircase with overhead skylight leads to second level. Primary bedroom boasts hidden walk-in closet with built-in organizers, Juliet balcony, walkthrough closet to 6pc ensuite bath. Luxurious ensuite with heated porcelain tile floors, imported Italian soaker tub, glass shower with double rainhead & double vanity. 2nd bedroom (can be 2nd primary), with walk-in closet, Juliet balcony, electric fireplace feature wall with custom surround and ensuite. Ensuite bath features skylight and glass shower with rain shower head with light features. 2nd floor also includes spacious 3rd & 4th bedrooms, high end main bath and laundry room. Basement is bathed in natural light from above grade windows & walkout. Basement features a 5th bedroom, gym, rec room (with fireplace), full bathroom, storage (with rough-in for sauna), laundry room, and expansive bar area. Incredible home that impresses from start to finish! (id:62616)
319 - 735 Deveron Crescent
London South, Ontario
Situated in a serene yet accessible area of London, 319-735 Deveron Crescent offers a luxurious living experience with a perfect balance of modern style and comfort. This exquisite property boasts three generously sized bedrooms and two beautifully designed washrooms, making it ideal for families or professionals seeking spacious living in the heart of the city. The open-plan living area provides a sense of grandeur, with large windows that allow natural light to flood the space, highlighting the sleek, contemporary finishes throughout. Whether hosting guests or enjoying a quiet evening, the expansive living room is perfect for both relaxation and entertainment. The kitchen is equipped with high-end appliances and ample counter space, offering both practicality and elegance. The bedrooms are designed to be peaceful retreats, with plenty of room for rest and relaxation. The two luxurious washrooms feature modern fixtures and finishes, adding a touch of sophistication to everyday living. Located in a quiet, desirable neighborhood, Deveron Crescent is close to local amenities, green spaces, and excellent transport links, ensuring that you're never far from everything London has to offer. Whether you're commuting or enjoying the nearby cafes and shops, this home offers the best of both worlds. A perfect blend of space, luxury, and convenience, 319-735 Deveron Crescent is an exceptional choice for those looking to elevate their living experience in London. (id:62616)












