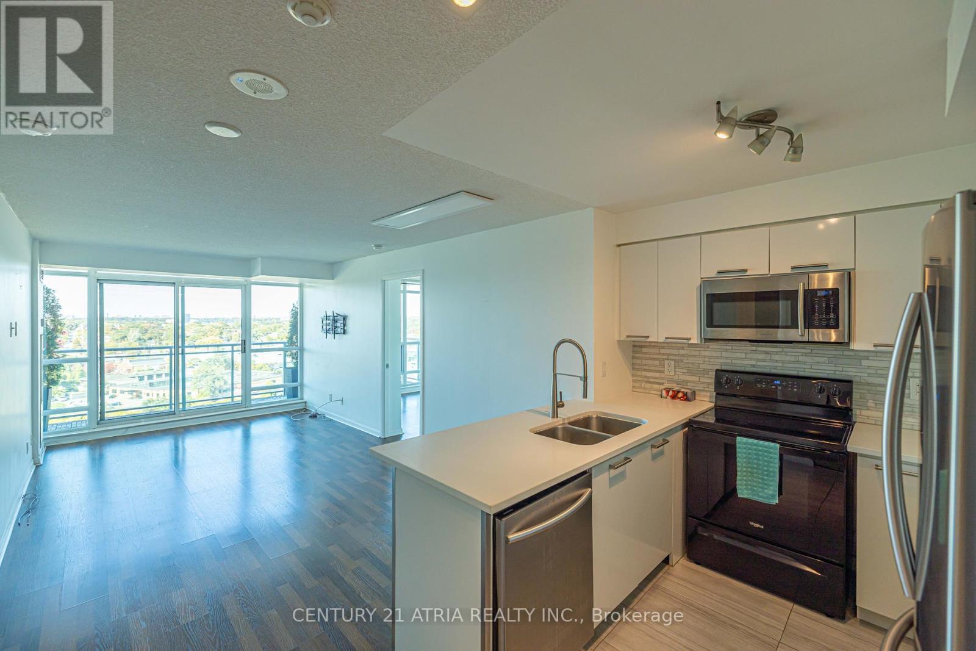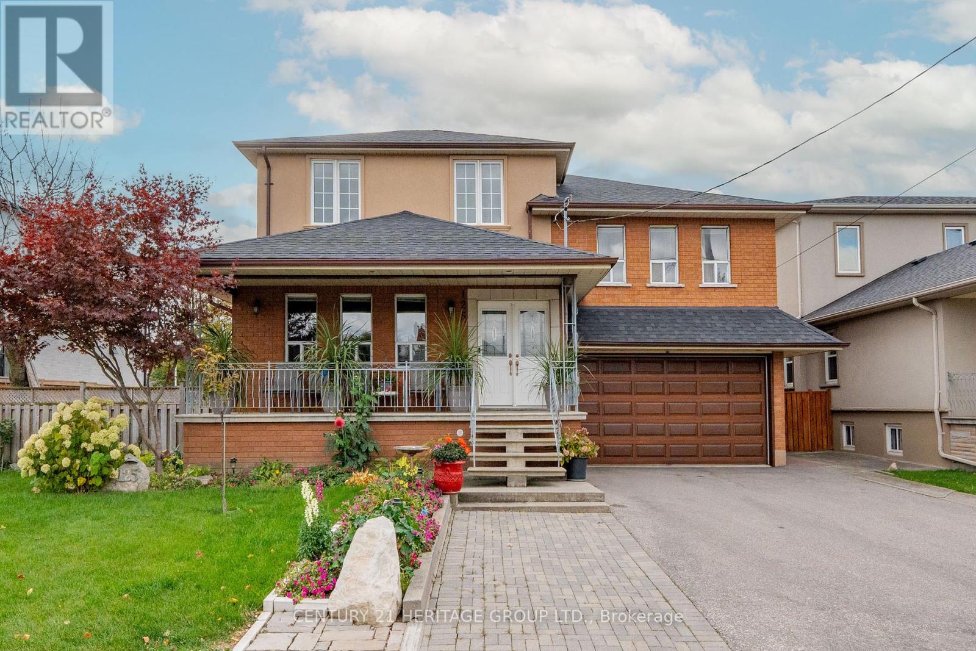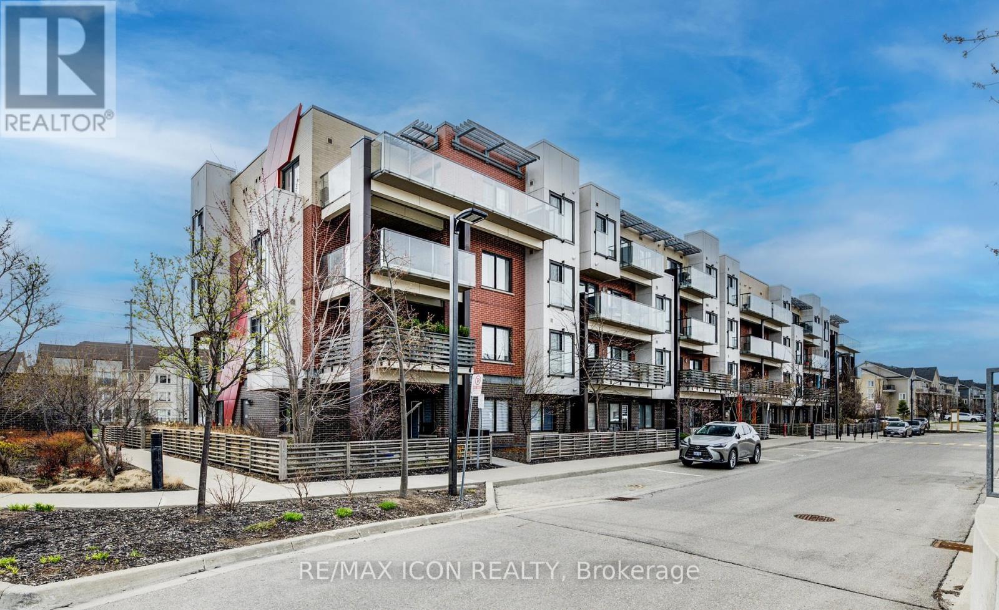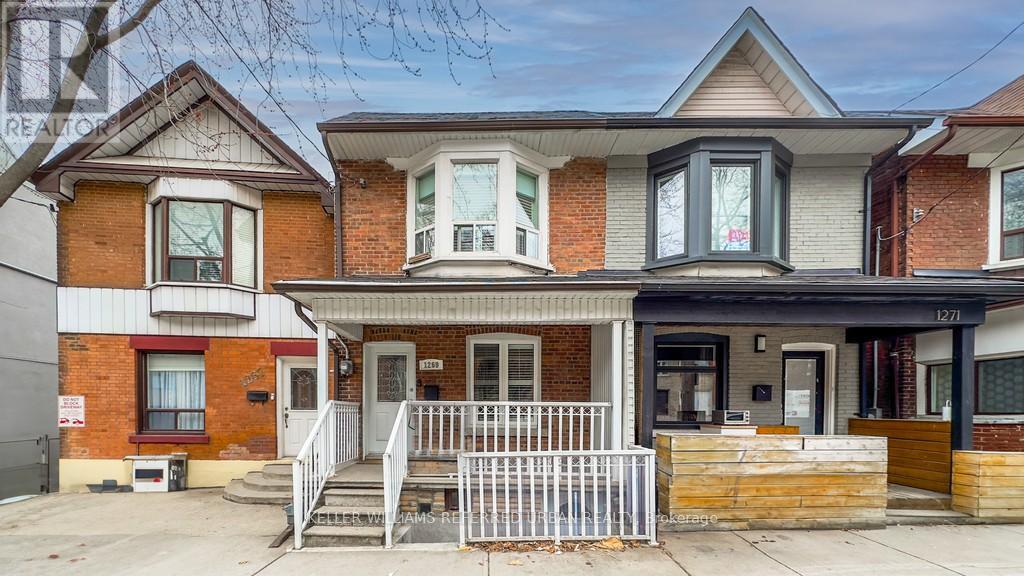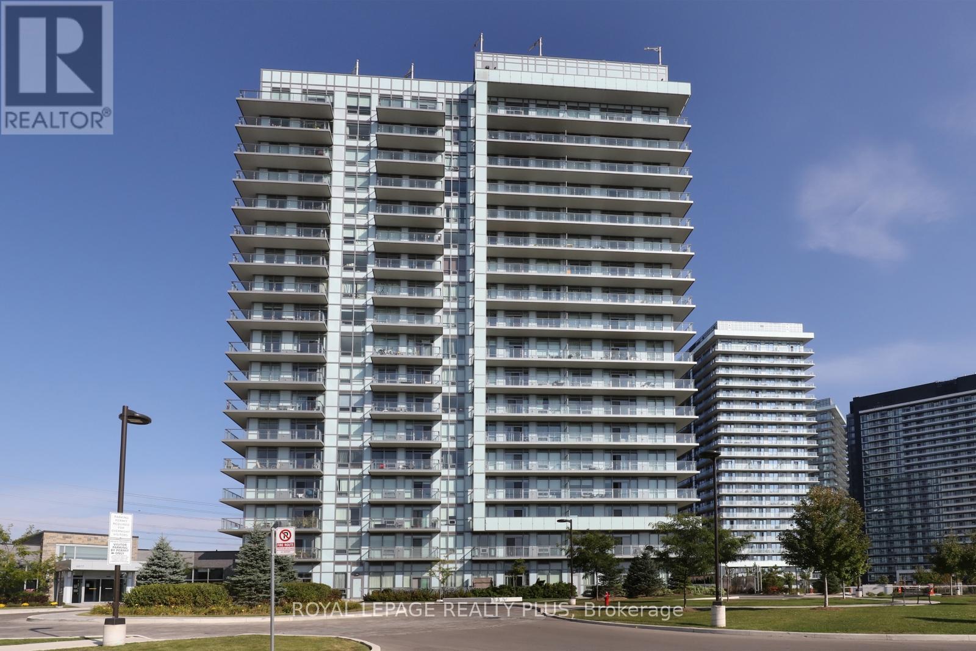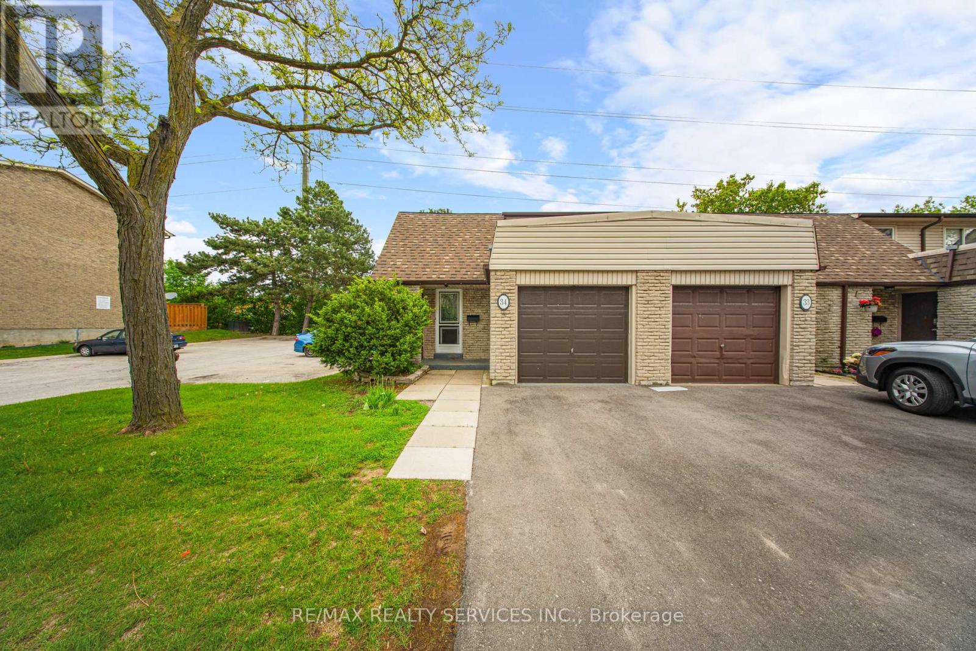72 Mcechearn Crescent
Caledon, Ontario
Absolutely Gorgeous 4+2 Bedroom, 5 Bathroom Detached Home with 6 Car Parking & No Sidewalk in the Highly Desirable Southfields Village, Caledon. Featuring 3292 Sq. Ft. of Living Space (2390 sq.ft. Above Grade + 902 sq.ft. Finished Basement Area, as per MPAC). LEGAL BASEMENT APARTMENT - SECOND DWELLING (2 Bedroom, 2 Bathroom, Separate Entrance, Separate Laundry & Storage Room for Owner's Use) Currently Rented For $2320 Per Month. Grand Entrance Featuring Premium Stamped Concrete Leading to Double-Door Entry. Separate Living and Family Room. Open-Concept Main Floor with 9' Ceilings, Double-Sided Fireplace, Stylish Brick Accent Wall, Pot Lights, Hardwood Flooring, Oak Staircase with Iron Pickets and Large Windows with California Shutters. Gourmet Kitchen with Quartz Countertops, Large Island with Storage, Extended Height Cabinets, High-End JennAir Appliances, and Spacious Dining/Breakfast Area. Primary Suite with Luxurious 5-Pc Ensuite with Spa-Like Shower & Soaker Tub, Walk-In-Closet and an Extra Space for Home Office. Three Additional Generously Sized Bedrooms. Convenient Second Floor Laundry Room. No Carpet in the House. Fully Fenced Concrete Backyard with Gazebo, Shed, Gas Line for BBQ and Custom Window Well Covers. Custom Garage Flooring. Exterior Pot Lights Throughout. (id:62616)
1704 - 185 Legion Road
Toronto, Ontario
** All Utilities Included ** Split 2 Bedroom Layout For Extra Privacy ** Open Kitchen With Large Full Sized Kitchen Appliances ** Stunning Unobstructed North View ** Large & Spacious Primary Bedroom ** Balcony Stretches End To End ** Too Many Amenities To List: Including Pool, Sauna, Party room & More ** Short Distance To Supermarket ** (id:62616)
125 Anthony Road
Toronto, Ontario
Must be seen to be believed! A true multi-generational family home, upgraded by a master contractor for his own large family. Enhanced with only the finest materials, this home is immaculate, expansive and impressive. With multiple walk-outs, storage and closets galore, luxury awaits you on every level of this showstopper of a home. 6 bedrooms and 7 bathrooms accommodate everyone, with hardwood and ceramic tile throughout. The incredible chef's kitchen features gleaming stainless teel appliances, custom granite counters & solid oak cupboards. Bright skylights highlight the massive seating area large enough to feed a crowd, with an adjacent butler's pantry with roughed-in plumbing. Delight in grand details such as the open staircase, marble steps, brass chandeliers, formal columns, & crown moulding in the formal living areas. 2 massive cantinas hold freezers a double sink with stainless steel counter and racks to store your harvest. Step out onto the covered patio and relax in your backyard oasis. Poured concrete pathways lead to the greenhouse, or the detached 16X10 workshop. The attached double garage is extra deep to allow for storage, and a functional, tiled entry in to the home. The lower level features another complete kitchen, eating area, and laundry with direct access to the garden. (id:62616)
515 - 1830 Bloor Street W
Toronto, Ontario
Welcome to this bright and efficiently designed 1-bedroom suite in one of Torontos premier luxury condo residences. Offering a smart open-concept layout with no wasted space, this unit features 9-foot smooth ceilings, large windows that fill the space with natural light, and mirrored closet doors that enhance both form and function. The modern kitchen boasts stainless steel appliances and a versatile center islandperfect for cooking, dining, or entertaining. Residents of this luxury condominium enjoy access to a full suite of high-end amenities, including a state-of-the-art fitness centre, sauna, party and meeting rooms, theatre room, billiards lounge, rock climbing wall, and an expansive outdoor terrace. Ideally located just steps from High Park Station and the stunning natural landscape of High Park, with trendy cafes, restaurants, and boutique shops all nearby. This is your opportunity to own a sophisticated home in one of the citys most desirable and well-connected communities. (id:62616)
3069 Given Road
Mississauga, Ontario
Welcome to this beautifully maintained 5-level backsplit offering over 4,000 sq ft of total living space on a beautiful 50' x 122' property in a high-demand neighborhood! Bright and spacious throughout, this home features 5 generous bedrooms with the potential for a 6th, making it perfect for growing families or multi-generational living. The main floor boasts a large, sun-filled kitchen with stainless steel appliances, Caesarstone counters, and a walk-out to the deck and a fully fenced backyard ideal for entertaining or relaxing. Enjoy the convenience of a main-floor laundry room complete with Whirlpool front-load washer and dryer, granite counters, and a separate side entrance. A versatile main-floor office easily converts to a fifth bedroom. The lower level offers incredible flexibility with a second kitchen and a second laundry area, creating a great opportunity for a rental unit or in-law suite. With 3 skylights, newer hardwood floors, and tons of storage throughout, this home combines comfort and functionality at every turn. Additional features include crown moulding, roof 2022, smooth ceilings, A/C & furnace 2017, 2-car garage with 2nd level storage that's the full width of the garage, an interlock driveway, a garden shed, and a beautifully maintained yard. Located just steps to Richard Jones Park with its extensive walking trails, and close to major roadways and public transit, this home truly has it all. Don't miss your chance to own a spacious, move-in-ready property with income potential in a fantastic location! (id:62616)
201 - 5005 Harvard Road
Mississauga, Ontario
LOVELY AND CLEAN! This beautiful 1 Bedroom Condo is Open Concept with 9 Foot Ceilings, Laminate Flooring, Neutral Colours, S/S Fridge & Stove (one year old), Spacious Bedroom and Bigger Balcony. This unit includes in-suite laundry with washer/dryer and storage space & 1 underground parking spot. Facilities include gym, children's park & private party room. Close to amenities, Hwy 403/407/QEW, Credit Valley Hospital, Walk To Erin Mills Shopping/Entertain Dist, Public Transit. In addition to visitor parking, each unit is allowed 5 overnight guest parking passes per month. City street parking is also available close by. 14 permits per year, each permit lasts 5 days(subject to bylaw changes). Permits can be accessed on line at Mississauga Temporary Parking Permit. (id:62616)
406 - 3900 Confederation Parkway
Mississauga, Ontario
Welcome to M City by Square One, Where Luxury Meets Convenience! This Stunning 1 Bed Plus Den with 1 Bath Boasts Modern Finishes and Top-of-the-Line Appliances That will Make You Feel Right at Home. With Quartz Counters, Stainless Steel Stove, Microwave, Fridge and Dishwasher, This Condo is Perfect for the Discerning Renter who Appreciates Quality. The Building Amenities are Second to None, Including a Seasonal Outdoor Skating Rink, 24-Hour Concierge, Private Dining Room with Chef's Kitchen, Event Space, Games Room with Kids Play Zone, Outdoor Saltwater Pool, and a Big Rooftop Terrace Perfect for Entertaining Guests or Relaxing with a Book. This Unit Offers a Massive Balcony. Additionally, The Unit Comes with 1 parking Spot for Added Convenience. Located Just Steps Away From Square One, Sheridan College Mississauga Campus, and The Upcoming Mississauga LRT, this Condo is Perfect for Anyone who Appreciates Convenience at their Doorstep. (id:62616)
Lower - 1269 Davenport Road
Toronto, Ontario
Welcome To The Basement Bachelor Suite At 1269 Davenport A Cozy And Private Space Nestled On The Tree-Lined Davenport Road. Ideally Located Between Midtown And Downtown, You're Just Minutes From Transit, Trendy Restaurants, And Local Attractions Like Casa Loma, The Annex, And The Dupont Strip. This Thoughtfully Designed Open-Concept Studio Features A Combined Living And Sleeping Area With Laminate Flooring, A Full Kitchen With Full Sized Appliances, And A Private 4-Piece Bathroom. Enjoy Your Own Separate Entrance And Access To Shared Laundry. Perfect For A Quiet Professional Or Student Seeking A Comfortable And Convenient Place To Call Home. Make 1269 Davenport Your Next Home! (id:62616)
109 - 4699 Glen Erin Drive
Mississauga, Ontario
Dream Come True at Mills Square by Pemberton. Enjoy the benefits of a Condo plus the Convenience/ Benefits of a Detached Home w/walk-out to Spacious 8' Patio boasting artificial Boxwood providing Greenery & Privacy. This Dazzling unit will take your breath away. Suite 109 has the largest Flr Plan (1155sq.ft.) & is Unique to 4699, as it was originally a 3 bdrm then custom redesigned by Builder & Seller($$) to provide a "Spacious Take Your Breath Away" feel w/Comfort & Style. $$'s spent in Quality makes Suite 109 the Ultimate in Luxury Living. Outstanding unit w/Spacious & Private Patio will Exceed Your Expectations in Every Way. Custom Designed features incl. Open Concept Living/Dining/Kitchen offering an enchanting design that enhances the sense of great Openness & Vast Space. Step into Luxury & Comfort w/this exquisitely Designed & Maintained 2 Bedroom, 2 full Bath unit while experiencing the Functional & Efficient Space offered. Unit 109 boasts 9-foot ceilings & Floor-to-Ceiling Windows that fill the space w/Natural Light while offering many Custom Remote Window Treatments. Modern & High-End Kitchen will please even the fussiest of Chef's featuring Quartz Counter, Upgraded Double Sink, Pot Drawers, Magic Corner Drawer, Slow Closing Drawers & Doors, upgraded s/s Appliances, plus Spacious Island w/room for Bar Stools. Prime 2 Parking/1 Locker(owned) is included w/Unit 109. State-of-the-Art Amenities to enjoy w/Separate Amenity Building plus ample Visitor Parking. Enjoy 8 Acres of Landscaped Grounds & Gardens plus over 17,000 sq.ft. of Amenities incl. Indoor Pool, Steam Rm/Saunas, Fitness Club, Library/Study Retreat, Rooftop Terrace w/BBQ. Nestled in the heart of sought-after Erin Mills, short walk to Erin Mills Town Centre, Credit Valley Hospital, Public Transit, Restaurants, top-ranked Schools & Public Transit. Quick drive to Hwys(403/407/QEW/401), Toronto, GO Train & more. A true 10, don't miss this one! Welcome Home. (id:62616)
34 - 2340 Bromsgrove Road
Mississauga, Ontario
Welcome to this beautifully maintained End -Unit Townhouse nestled in the desirable Clarkson community. This bright and spacious 3-bedroom home features an open-concept layout with laminate flooring throughout and has been freshly painted for a modern, move-in-ready feel. Enjoy the added living space of a finished basement perfect for a family room, home office, or gym. Step outside to a private deck backing onto lush green space, offering peace, privacy, and a perfect spot to unwind or entertain. Located just minutes from Clarkson GO Station, shopping, schools, scenic trails, parks, and easy access to the QEW, this home offers both comfort and convenience. Newer Roof & Newer Windows, Approx 1800 Sqft Of Living Space, One Car Garage And Driveway Parking, Public Transit On The Road, 10 Mins To The Lake. (id:62616)
606 - 25 Four Winds Drive
Toronto, Ontario
Welcome to this beautifully renovated 2-bedroom condo just steps from the Finch West Subway and the upcoming Finch LRT line offering unbeatable connectivity to York University, downtown, and beyond. Designed with modern urban living in mind, this sun-filled unit features a sleek open-concept layout with a stylish sunken living room and walk-out to an east-facing balcony, perfect for morning coffee. Enjoy cooking and entertaining in the contemporary kitchen equipped with high-end European built-in appliances (AEG induction cooktop, wall oven, Liebherr fridge, and more), quartz countertops, and a functional island that adds both prep space and style. Additional upgrades include hardwood flooring, a refreshed bathroom, and newer in-suite laundry. Whether you're a professional looking for a quick commute, a first-time buyer entering the market, or a savvy investor, this location checks every box: just minutes to major highways (400/401/407), shops, schools, Walmart, and York University. The building offers an extensive list of amenities including an indoor pool, gym, saunas, basketball & squash courts, yoga studio - all included in the maintenance fees. An ideal alternative to renting own your space and elevate your lifestyle in this vibrant, transit-connected community. (id:62616)
24 Suncrest Drive
Brampton, Ontario
An upgraded front door (2023) welcome you to this well maintained, detached home. This home offers a solid foundation with a new roof (2024) and features upgraded floors throughout with all carpet removed. New windows enhance the airy feel of the interior, and the spacious, unfinished basement presents a versatile space that can be adapted to suit your needs. Situated in a family-friendly neighbourhood, the property is conveniently located near parks and schools. Parking is ample with a double-wide garage and additional driveway space. This well-maintained residence provides a comfortable and practical living environment, perfect for a family. (id:62616)


