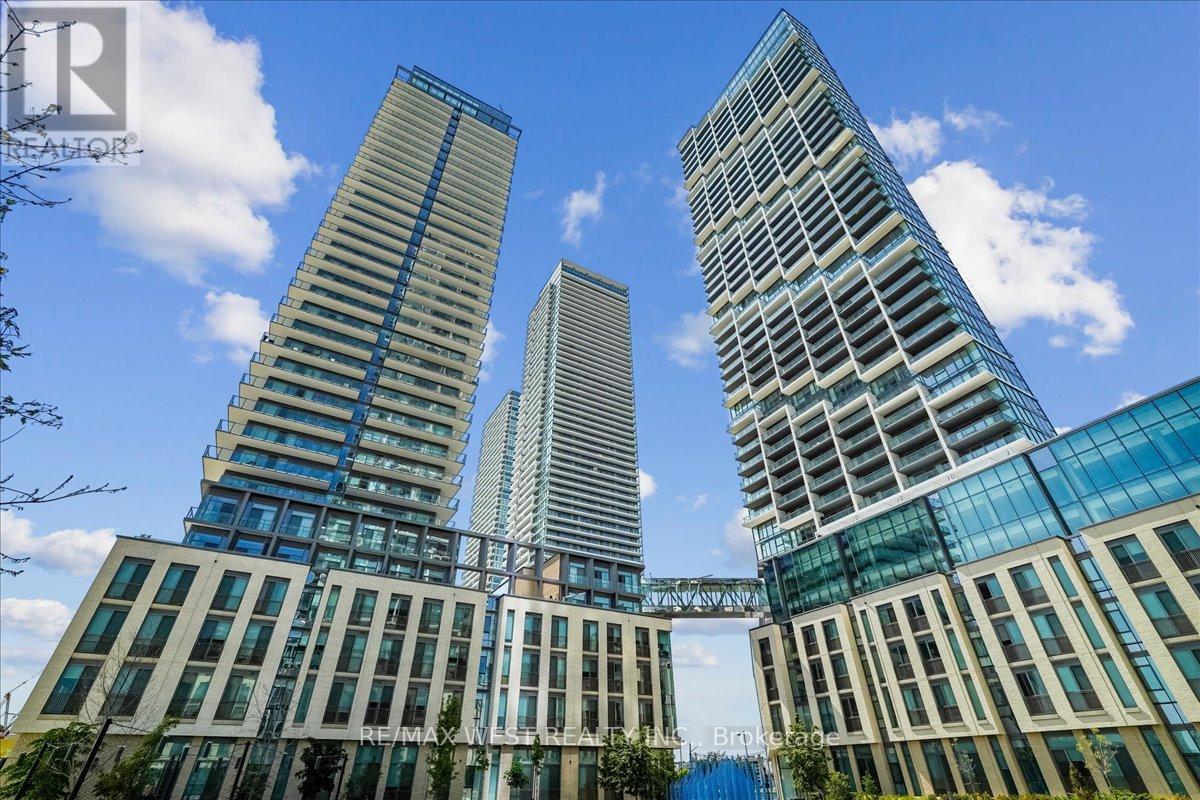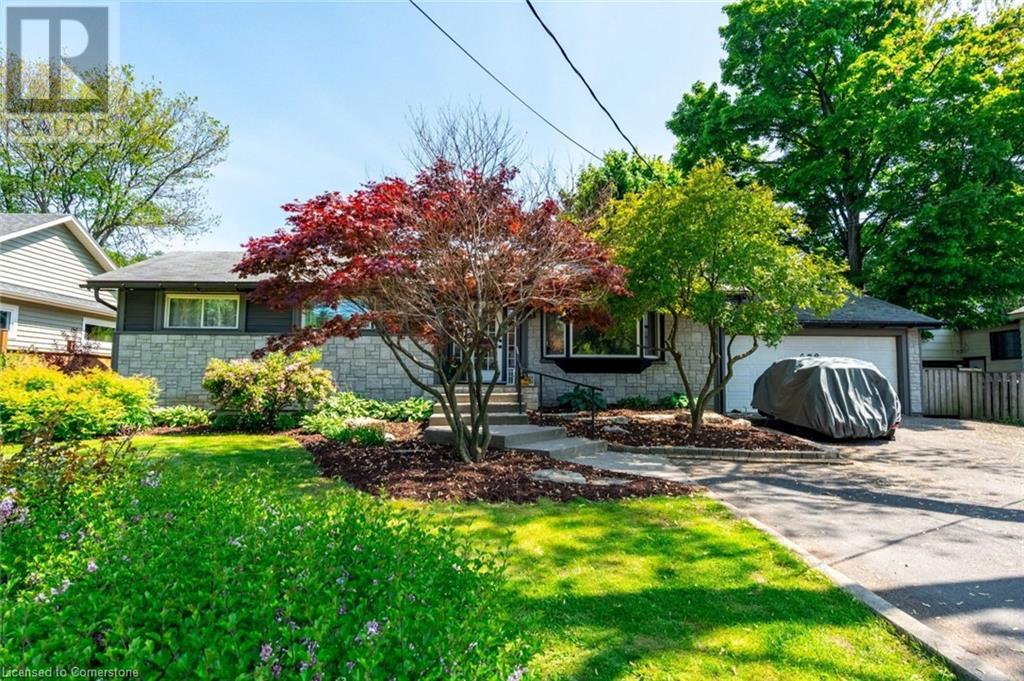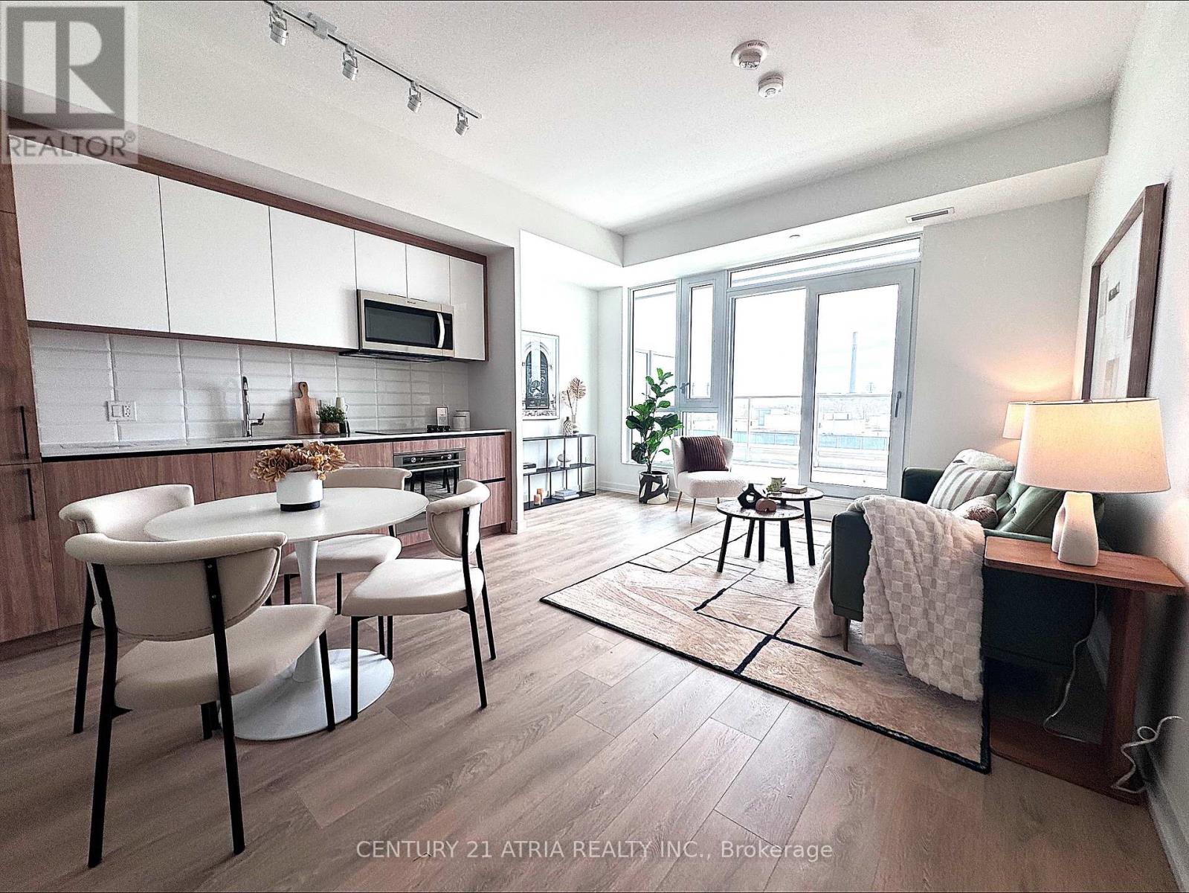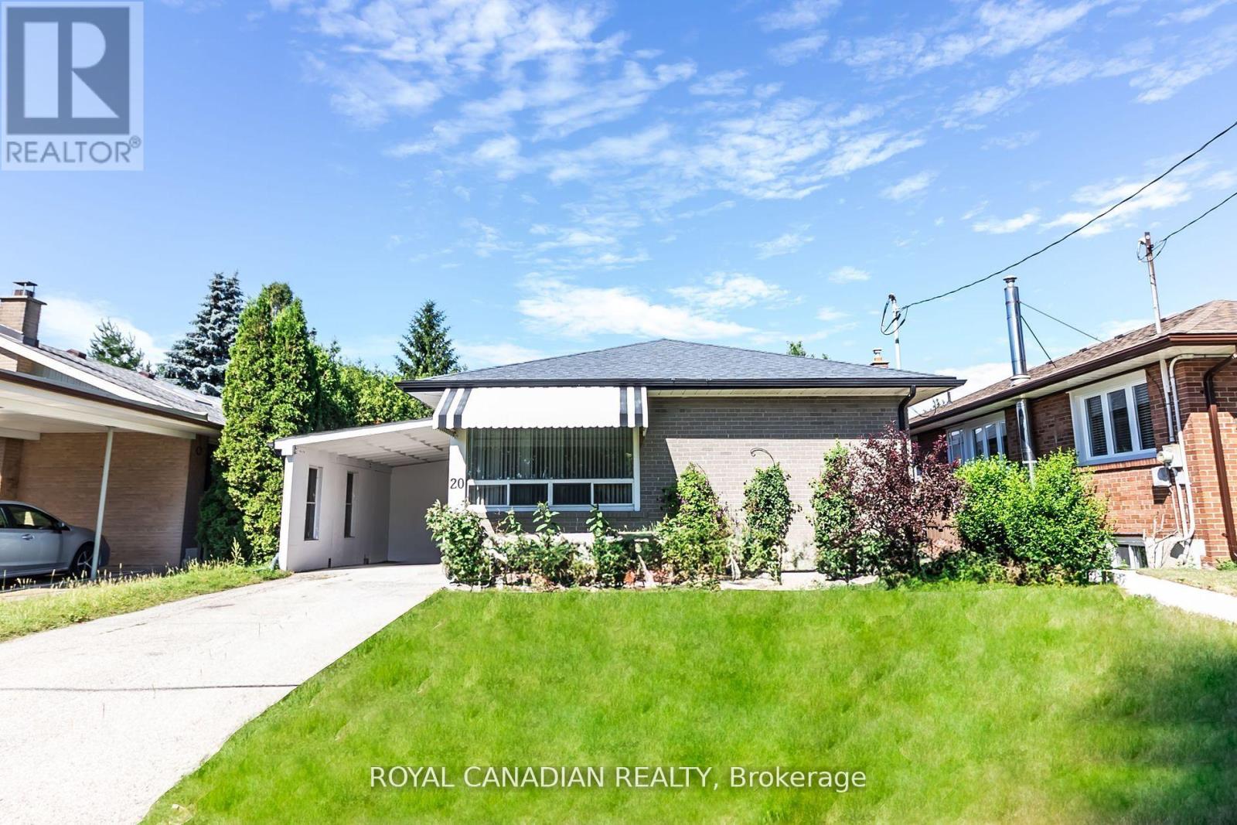4706 - 195 Commerce Street
Vaughan, Ontario
Brand-new 2-bed, 2-bath SW corner unit at Festival Tower by Menkes! This 699 sq ft SW Corner suite offers stunning views, floor-to-ceiling windows, engineered hardwood floors, high ceilings, modern kitchen with stone countertops & stainless steel appliances and ensuite laundry. Includes 1 underground parking, 1 Locker for exclusive use. Enjoy world-class amenities: fitness centre, rooftop deck, and more. Located in a vibrant community with 20 acres of parkland & 70,000 sq ft of luxury facilities. Steps to Vaughan Metro Centre, IKEA, Costco, Walmart, Cineplex, YMCA & Hwy 400. Luxury & convenience at your doorstep! (id:62616)
3508 - 1000 Portage Parkway
Vaughan, Ontario
Step into this stylish 1 + 1-bedroom, 2-bath suite in the coveted Transit City community. Spanning 597 sq ft of thoughtfully designed living space, this condo features floor-to-ceiling windows that flood the interior with light and showcase sweeping city views. The generous balcony invites you to relax or entertain in comfort. The gourmet kitchen is a chefs dream, outfitted with premium finishes and top-of-the-line appliances. Sleek laminate flooring flows throughout, adding both elegance and durability. Bedrooms are well-proportioned, and the extra + 1 office/den area offers flexibility for work or guests. Both bathrooms are tastefully appointed, completing the turnkey appeal. Every arrival feels grand thanks to the striking lobby and 24/7 concierge. Building amenities cater to every lifestyle: stay fit in the modern gym, unwind by the pool, or gather with friends in the party room. Best of all, you'll enjoy seamless commuting with direct access to the new subway station right at your doorstep. Don't miss your chance to experience Transit City's perfect blend of luxury and convenience, schedule a viewing today! (id:62616)
716 - 10 Gatineau Drive
Vaughan, Ontario
Discover The Luxurious "D'or" By Fernbrook Homes, A Boutique-Style Condo Located In The Prestigious Thornhill Neighborhood. This Unit Features Two Bedrooms, Two Full Bathrooms, And One Parking Space. The Open-Concept Design Boasts High-End Finishes And A Spacious Balcony. Amazing Building Amenities: 24-Hr Concierge, Guest Suites, Party Room, Steam Room/Hot Tub, Indoor Pool, Fitness/Gym, Yoga Studio, Outdoor BBQ. The Area Offers Top-Rated Schools, Places Of Worship, Shopping, Entertainment, Dining, Recreation Centers, Golf Courses, And Walmart. Take A Short Walk To Promenade Mall, Parks, And Trails. (id:62616)
209 Barrie Street
Essa, Ontario
Welcome to 209 Barrie St, a truly remarkable property in the heart of Thornton! Situated on an expansive 114' x 294' lot, offering over 3/4 of an acre, this home provides unparalleled space, privacy, and outdoor potential. Bordered by the Baxter Creek ravine to the south and the Trans Canada Trail to the west, your surroundings offer tranquillity and a connection to nature like no other. Inside, you'll find 4 bedrooms, including a main-floor primary suite and an open-concept kitchen and family room, perfect for gatherings and everyday living. Recent updates, including windows and doors (2016-2018), a furnace (2014), and a roof (2012), ensure comfort and reliability. The backyard is a true retreat, offering something for everyone. Relax in the hot tub, gather around the fire pit, or entertain guests on the spacious deck. A garden shed provides convenient storage for tools and equipment, while the expansive lot offers endless opportunities for outdoor activities, gardening, or simply enjoying the serene surroundings. An 8-foot privacy fence along the north side adds to the sense of seclusion, making this backyard feel like your own private oasis. The attached garage is prepped for the future with wiring for an electric vehicle charger, making this property as practical as it is inviting. Located just minutes from South Barrie shopping, restaurants, and approximately 4 minutes to Hwy 400 and only 45 minutes to Toronto, this home perfectly blends lifestyle, nature, and convenience. (id:62616)
404 - 180 Enterprise Boulevard
Markham, Ontario
Bright and spacious rarely offered 2 BR/ 2 Bathrooms SW corner unit in the heart of New Downtown Markham. Enjoy the sun inside the comfort of your own unit . Looking over Cineplex VIP Cinemas. Steps to Restaurants, Coffee Shops, Shopping, Public transit, Hwy 407, Hwy 7 and Markham York university . Enjoy access to Marriot Hotel Facilities (Indoor pool and GYM). Concierge available daily from 7am-11pm . (id:62616)
239 - 415 Sea Ray Avenue
Innisfil, Ontario
Fully professionally furnished and designed, ready to move in, a one-of-a-kind resort-style condo living opportunity awaits. Step outside your terrace overlooking scenic, unobstructed views of nature, perfect for relaxation all year round. This open concept unit features high ceilings with floor-to-ceiling windows, soaking the modern sleek kitchen and bar island with natural light, great for entertaining. The unit features many designer upgrades, including SS appliances, quartz counters, vinyl flooring, closet organizers, contemporary chic lighting fixtures, and premium furnishings throughout the space. As a High Point resident, you have access to world-class building amenities including outdoor courtyard, pool, HOT TUB, fire pit, indoor party room, fitness center, and much more. As a Friday Harbor member, you will have access to the Lake Club, Beach Club, Marina, private beach access, and all waterfront boardwalk shopping and restaurants. For all the outdoor enthusiasts and recreational activists, the resort offers the NEST gold course, the nature preserve forest trails, a golf course, tennis, basketball courts, beach volleyball, water sports, seasonal boardwalk events, and winter skating. Great investment opportunity - ready to move in or rent out short term as Airbnb is permitted. Experience Friday Harbour resort-style living every day, with something for everyone to enjoy, no matter what day of the year it is. A Must-see Trendy OASIS awaits for you to enjoy! (id:62616)
678 Mohawk Road
Ancaster, Ontario
Welcome to 678 Mohawk Road – a fully renovated bungalow featuring exceptional flexibility and charm. This beautifully updated home showcases quality finishes and thoughtful design throughout. The main floor features 1,225 sqft of carpet-free living space with engineered hardwood flooring, crown moulding, pot lights, an elegant electric fireplace in the living room, a stylish kitchen, a glass-enclosed 4-piece bathroom and 3 spacious bedrooms. Perfect for multigenerational living, rental income or a home-based business, the fully finished basement includes a separate entrance, 2 bedrooms, a full kitchen, living area with laminate flooring, a 5-piece bathroom and a shared laundry area – ideal as an in-law suite or separate unit. Live in one space and rent the other or host extended family with ease and privacy. The large tree-lined lot (83.77 x 110.00 ft) features a beautifully landscaped yard, a deck for outdoor entertaining, a newly built fence on two sides of the property, an attached 2-car garage, a shed and an oversized driveway with parking for up to 8 vehicles. Located in a high-visibility area, there’s even potential for a home business with signage. The basement is currently rented to a wonderful tenant paying $2,000/month, with the option for vacant possession if desired. This move-in ready home provides exceptional value, modern comforts and a range of possibilities to suit your lifestyle or investment goals! (id:62616)
705 - 150 Logan Avenue
Toronto, Ontario
*BRAND NEW* - Builder listing. NEW CONSTRUCTION - *GST REBATE FOR ELIGIBLE PURCHASERS* Charming 2 bedroom + Spacious Den condo boasting over 900sf of functional living. Large 244sf Terrace. Close to shops, eateries, galleries, parks and transit - including the upcoming East Harbour development. Parking and Locker Included. **EXTRAS** Buy from Graywood developments direct. Full Tarion Warranty. (id:62616)
Upper - 20 Kitson Drive
Toronto, Ontario
Beautiful premium lot bungalow in the desirable Cliffcrest area, located on a quiet street with no homes behind. This fully renovated, sun-filled home features 4 bedrooms and 1.5 bathrooms on the main level. Enjoy a newly upgraded kitchen with stainless steel appliances, new laminate flooring throughout, updated light fixtures, and large windows in every room for excellent natural light and ventilation. Conveniently located steps to TTC, schools, Scarborough GO, shopping plazas, grocery stores, restaurants, medical clinics, places of worship, parks, and recreational centres. Just 20 minutes to downtown with easy access to Warden Subway Station, Scarborough Town Centre, and both St. Clair and Kingston TTC routes. John A. Leslie Public School, Sandown Park, and Natal Park are all within walking distance. (id:62616)
1107 - 1 Lee Centre Drive
Toronto, Ontario
**Fully Renovated $$$ Spent*New Paint , Flooring, , Renovated Washrooms & Kitchen***Move-in Ready** **Large 2 Bedrooms 2 Full Wash Rooms*Spacious Functional Split Bed Rooms Layout** All Inclusive Low maintenance fee Including Hydro**2 Underground Tandem Parking + 1 Locker Included** * Desirable Building W/ Fabulous Amenities Indoor Pool, Sauna, Gym, Games/Party Room, Visitors Parking, Prime Location - Minutes To 401, TTC, Steps To Scarborough Town Centre, Restaurants, Shops ,Univ. Of Toronto ,Centennial College. Luxury Condo Building with Quality Amenities: Indoor Pool, Sauna, Basketball, Badminton, Squash Courts, Party/Meeting Room, and A State-Of-The-Art Fitness Center, Card Room, Ping Pong, Billiard. Visitor Parking, 24-Hour Security and Concierge Services, Children Park and Playground. (id:62616)
29 Penzance Drive
Toronto, Ontario
Welcome to 29 Penzance Drive in Scarborough's Bendale community, Minutes to Scarborough General Hospital, Thompson Park, Charles Gordon Senior Public School, David & Mary Thompson Collegiate, Bendale Library, Scarborough Town Center, TTC and so much more!!!! Apartment/Rental Suite Potential. A Lovely Fully Fenced Yard With A Large Back Deck Great For Entertaining. No Sidewalks To Shovel! Prime Bendale Location Nestled On A Winding, Treed Street Where Homes Rarely Come Up For Sale. (id:62616)
91 Alton Avenue
Toronto, Ontario
Welcome to your charming Leslieville home! This updated 2-bedroom, 2-bathroom semi-detached house offers a modern kitchen and a brand new lower-level 3-piece bathroom (2024). Enjoy a cozy back yard with a newly renovated lower deck, perfect for relaxing or entertaining. Located in the heart of Leslieville, you're surrounded by vibrant community life and easy access to Greenwood Park, ideal for outdoor activities, picnics and a friendly dog park! The area boasts trendy shops, cafes, and restaurants, ensuring you're never far from entertainment and amenities. This move-in-ready home features a gas fireplace (as is condition), adding warmth and character to your living space. Enjoy the convenience of a rear Laneway that offers parking. Don't miss out on the opportunity to call this desirable neighbourhood home! (id:62616)












