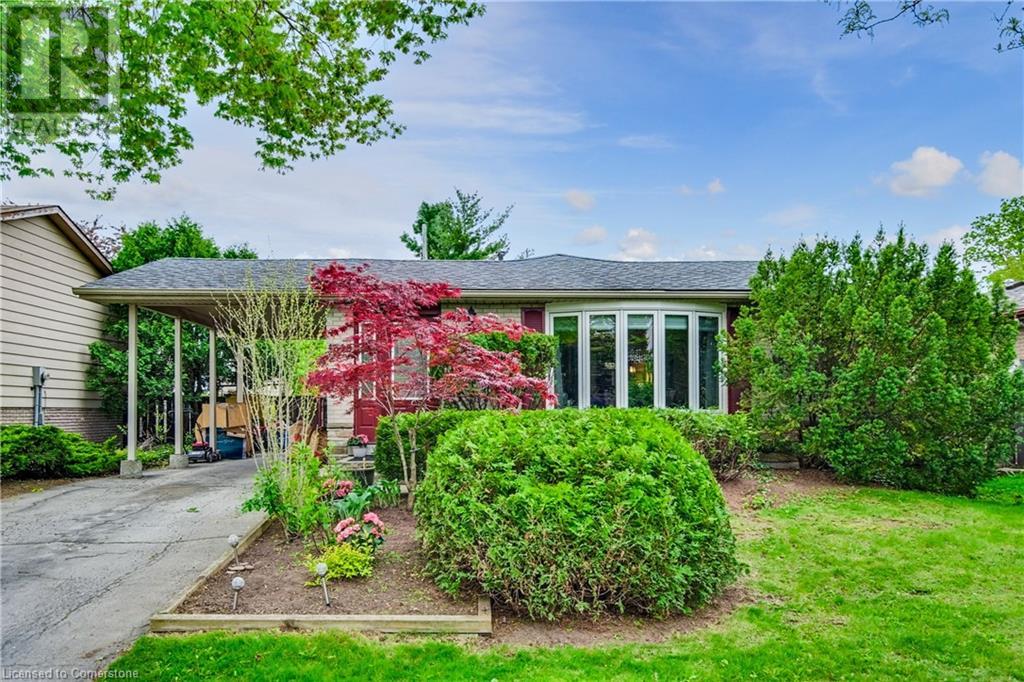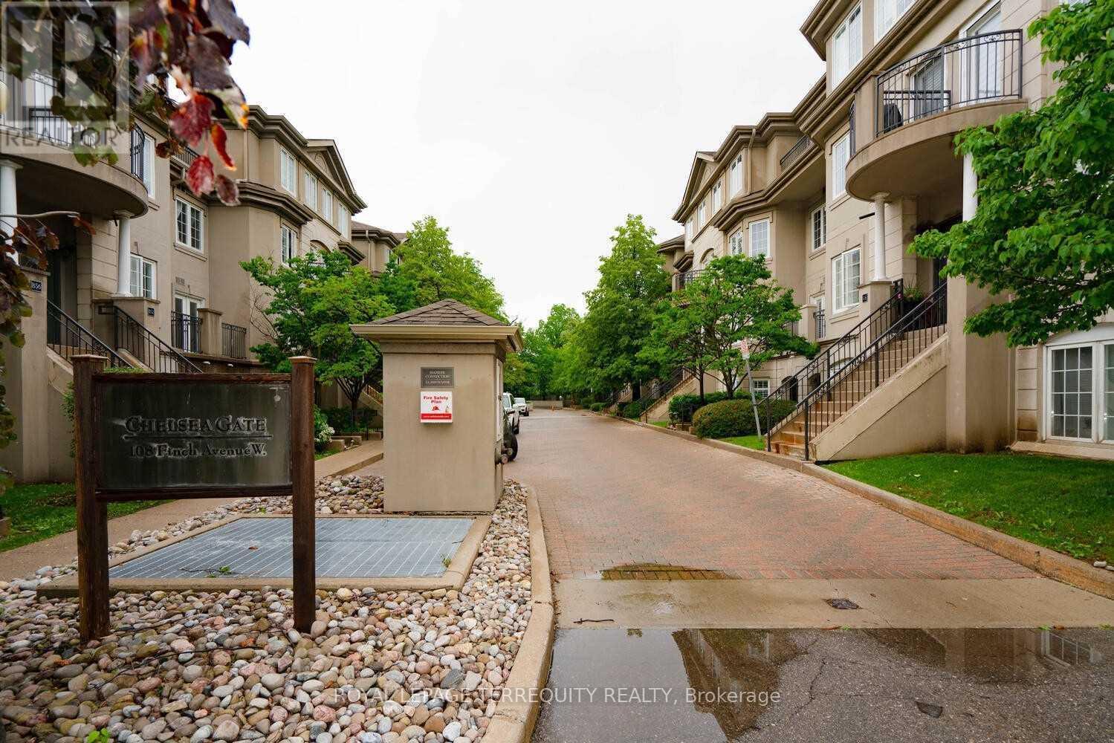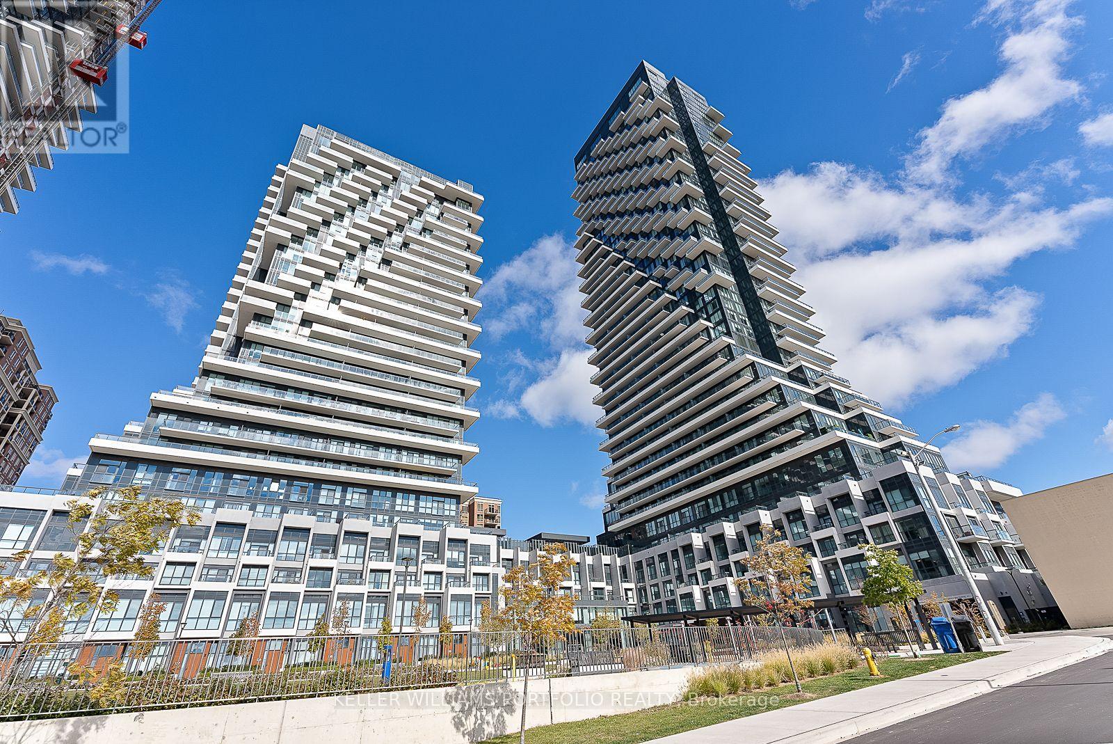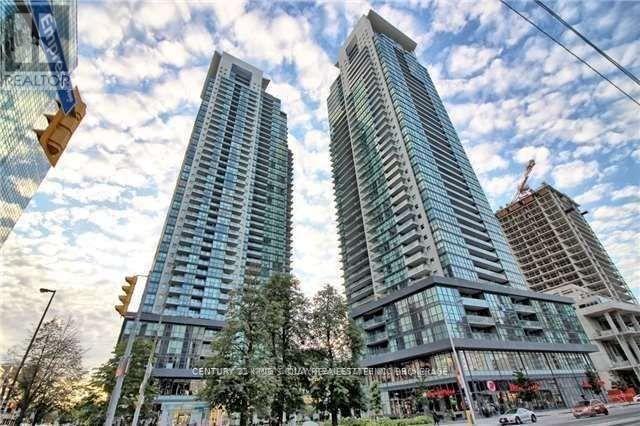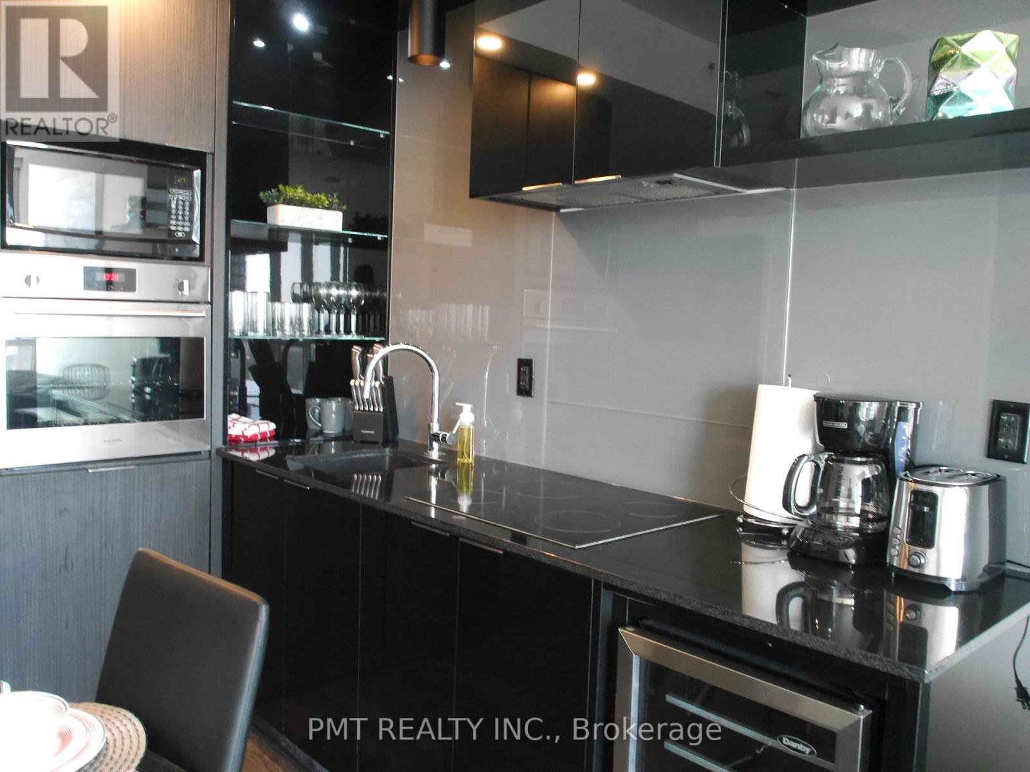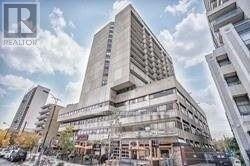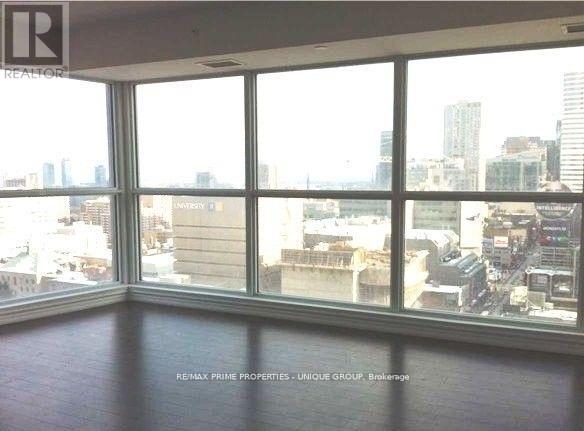1310 Sycamore Drive
Burlington, Ontario
Opulent backsplit in Burlington's sought-after Palmer Neighbourhood. This 3-bed, 3-bath home offers a thoughtfully designed living space across three finished levels. The open-concept main floor showcases a full-size kitchen with granite counters, updated appliances, a large working peninsula, and hardwood floors that flow through the living and dining areas, anchored by a cozy gas fireplace. Upstairs, you’ll find three spacious bedrooms and a 4-pc bathroom. The lower level features a separate entrance, large above-grade windows, a fully updated 4-pc bath, and an expansive family room perfect for relaxing or entertaining. Step outside to an oversized 50x100 ft lot with lush landscaping, a fully fenced backyard, and a patio oasis ideal for summer gatherings. Tucked away on a quiet, family-friendly street close to schools, parks, shopping, and transit. Move-in ready and full of charm! this is the one you've been waiting for! (id:62616)
3025 Moffat Road
Clarington, Ontario
2-story farm house on 50 acres. Mins from Newcastle town & 401&115/35. About 30 mins to Scarborough/Toronto. Countryside serenity meets urban convenience. Recent upgrade of $$$$$$! New kitchen, walkout to huge deck, new ceramic flooring/backsplash, new quartz countertop, new center island. All 5 bathrooms remodeled. New Dish Washer & fridge & stove & Washer/dryer tower. Spacious family and living room w/ hardwood flooring. New garage roofing. Light floods space through large windows & numerous pot lights. Fully finished basement W/new windows, new vinyl flooring, pool table. Newly upgraded electrical panel. 2 dug wells. 2 insulated warehouses/workshops, with separated hydro meter and sub panels, separate gate. 40'x44' and 24.6'x60' workshops. A 7.2'x9.8' Commercial-grade walk-in cooler (cooling system not included)in larger workshop. Both are water & electricity ready. Cement floor, large sliding doors for forklift/heavy equip. A 24.6' x 49.2' metal shed provides storage for farming equipment. Seller And Agent Do Not Warrant Retrofits Status Of Warehouses/workshop/Sheds, which are sold as is where is. (id:62616)
B19 - 108 Finch Avenue W
Toronto, Ontario
Two Bedroom Townhouse In A Great Location. Large Master Bedroom With Walk In Closet. Semi-Ensuite And W/O Balcony. 2nd Floor Laundry Room. Direct Access To Parking Garage From The Unit. Lots Of Visitor Parking. Walk To Finch Subway Station, Go Transit, Community Centre, Parks, Schools & Yonge St. Shops & Restaurants. (id:62616)
219 - 30 Inn On The Park Drive
Toronto, Ontario
Spacious 1 Bedroom + Den condo at Auberge I (591sqft). Open concept living space w/ 9 ft ceilings. Floor to ceiling windows with window coverings. Contemporary kitchen, in suite laundry. Building amenities include: Gym, Swimming pool, Spa, Party Room, Yoga Studio, Spin Studio, and BBQ area. Beautiful location Surrounded By Four Parks and Conveniently Located Near Eglinton Crosstown LRT, Highways, Shops at Don Mills, Supermarkets and much more. (id:62616)
2510 - 5162 Yonge Street S
Toronto, Ontario
Gibson Square, a prestigious condo by menkes in the centre of North York Area, direct access to subway, step to park, labrary, city hall, government building, communities centre, shops and restaurants, upgrade unit with bright and spacious layout. Hight ceiling window offering breathtakin south view. low maintenance fee, to-tier with gym, indoor pool, 24 hours concierge one parking (P5-58) and one locker. Move-in condition. (id:62616)
212 Winnett Avenue
Toronto, Ontario
See yourself in a desirable, well-established Oakwood-Vaughan (Eglinton/Allen Rd area) bright 2-bedroom main floor in a detached house. This well-maintained unit features a separate entrance, clean laminate flooring, a private kitchen, clean-maintained appliances and access to a shared laundry facility. Enjoy approximately 700-1000 sq ft of living space, a dedicated parking spot, and access to a private backyard! The landlord lives in a separate basement unit. Located near great amenities like Cedarvale Park, schools, shops, restaurants, and walking distance to Eglinton West Subway Station. Tenant pays 70% of utilities. (id:62616)
1608 - 1 Pemberton Avenue
Toronto, Ontario
Welcome To This Bright & Spacious 2+1 Bedroom, 2 Bathroom Corner Suite At Yonge & Finch With Direct Underground Access To Finch Subway Station! Approximately 1000 Sq.Ft., This Is One Of The Largest And Most Sought-After Layouts In The Building. The Functional Split-Bedroom Floor Plan Features A Generously Sized Enclosed Den With Floor-To-Ceiling Windows And A Door. Perfect As A 3rd Bedroom Or Private Home Office. Recently Renovated With Brand New Flooring, Fresh Paint, And Upgraded Lighting Fixtures Throughout. The Modern Kitchen Boasts Quartz Countertops, Stainless Steel Appliances, And A Rare Window Offering Natural Light. Move-In Ready! Enjoy The Convenience Of A Well-Managed Building With 24-Hour Gated Security. Maintenance Fees Cover All Utilities. Located In The Top-Ranked Earl Haig S.S. School Zone, And Steps To Restaurants, Shops, Transit & More. Includes 1 Parking & 1 Locker. Don't Miss This Incredible Opportunity! (id:62616)
4807 - 70 Temperance Street
Toronto, Ontario
Experience upscale downtown living at 70 Temperance Street in this stunning 48th-floor suite, featuring a sleek, open layout with high-end finishes and floor-to-ceiling windows that offer breathtaking views of the Financial District skyline. The modern wraparound kitchen includes a custom coffee station, perfect for morning routines or casual entertaining. Just steps from Queen Subway Station, the Eaton Centre, and University Avenue, this unbeatable location places the best of Toronto right at your doorstep. The spacious den adds versatility, easily functioning as a second bedroom or home office ideal for professionals or small families. Residents enjoy exceptional amenities, including a concierge, rooftop terrace, fully equipped gym, golf simulator, and rec lounge. This is city living at its finest dont miss your chance to call it home. (id:62616)
905 - 720 Spadina Avenue
Toronto, Ontario
First-time home buyer and investor. Well-managed co-ownership building. Good condition and good price. Roof top garden, outdoor pool, exercise room, sauna, weight room. South of Bloor on Spadina. Steps to UofT, supermarket, shops, and restaurants. Vacant possession. This is a co-op building. The unit is a bachelor unit. Parking is rental. TTC in front of building. (id:62616)
1707 - 386 Yonge Street
Toronto, Ontario
"Aura" At College Park, Nice Southeast View Of The Lake & City, Approx.: 1068 Sq Ft .+ 50 Balcony .Large 3 Bedrooms, 2 Full Washrooms, Direct Access To Subway, Shopping Amenities, Steps To all Major Hospitals. Financial District, U Of T, Ryerson University, College Park Shops And Eaton Centre. Open Concept, Laminate Floors Throughout. (id:62616)
1710 - 155 Yorkville Avenue
Toronto, Ontario
Welcome To The Iconic Yorkville Plaza In One Of Toronto's Most Desirable And Upscale Neighbourhoods. This Junior One Bedroom Suite Features A Beautiful Bay Window, Sliding Glass Partition Wall For Ample Natural Light, Bright And Airy Open Concept Layout, Integrated Kitchen Appliances And Modern Upscale Finishes. With A 97 Walk Score, You Have Convenience At Your Doorstep, Just Steps Away From World Renowned Schools, Fabulous Restaurants, Prestigious Shops And Dining, And Easy Subway Station Access. Amenities Include Concierge, Spa, Fitness Facility, Terrace, Hot Tub And More. (id:62616)
Th01 - 87 Wood Street S
Toronto, Ontario
Welcome to this gorgeous and freshly painted condo townhouse at 87 Wood Street, Toronto! This 3-bedroom, 3-washroom home offers 1,140 sq. ft. of functional living space (394 sq. ft. on the ground floor and 746 sq. ft. on the second level) with direct street access. Highlights include floor-to-ceiling windows, a second-floor laundry room, a parking spot conveniently located near the garage and building entry, plus one locker for extra storage. Enjoy the benefit of a low maintenance fee for added value! The building features incredible amenities: a fitness center, party and meeting rooms, rooftop terrace, 24-hour concierge, and is pet-friendly. Located in a prime spot, steps from the subway, TTC, Loblaws, LCBO, Ikea, shops, restaurants, and walking distance to U of T and TMU. A 5-minute walk to the dog park adds to the charm. Clean, well-maintained, and move-in ready! (id:62616)

