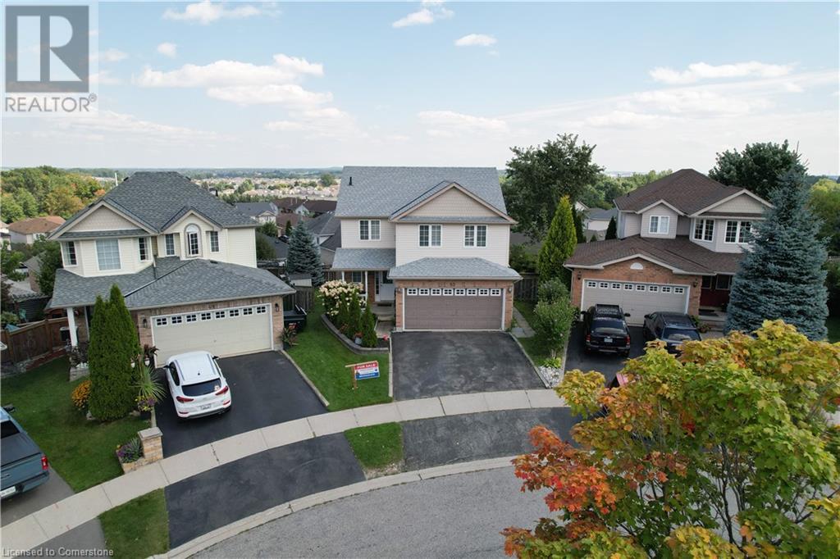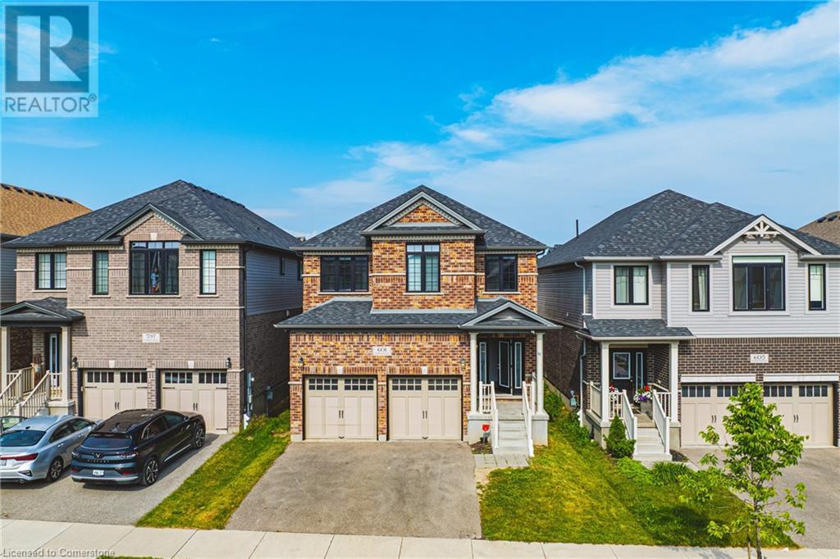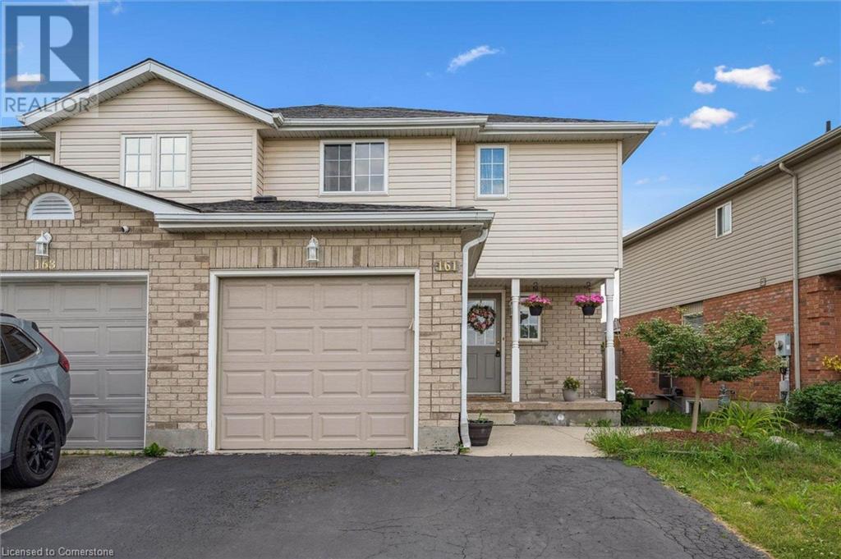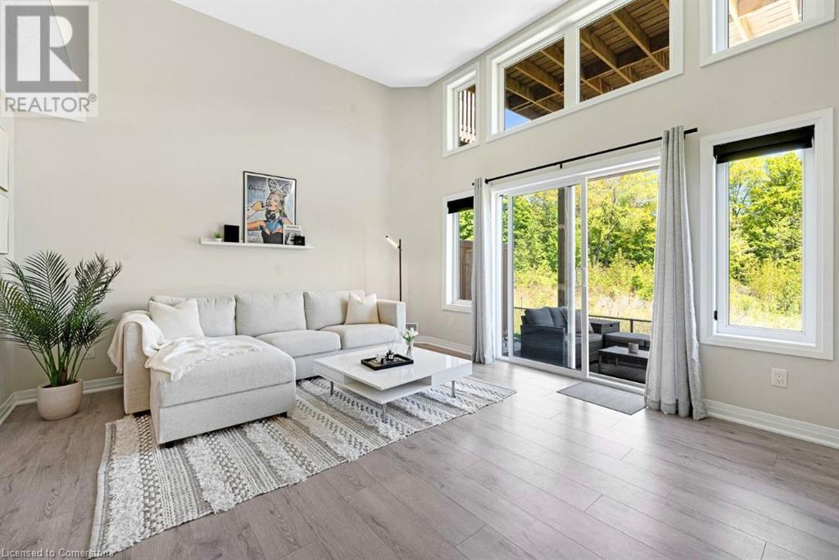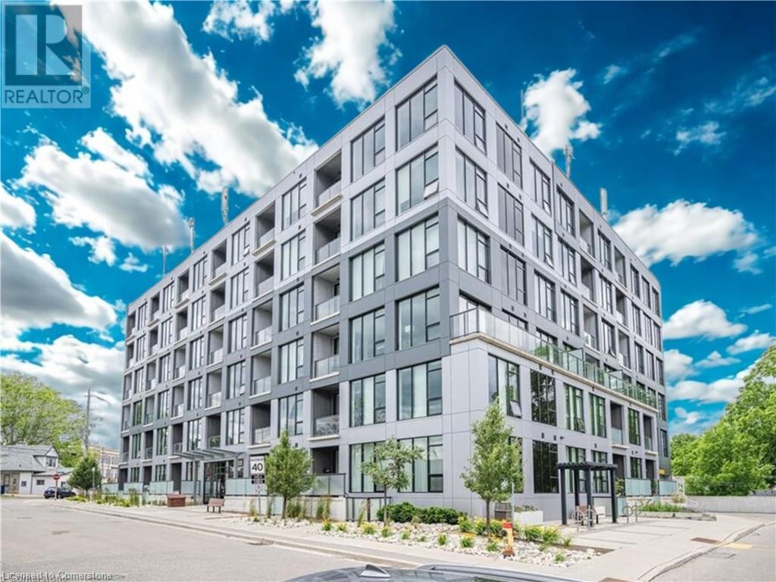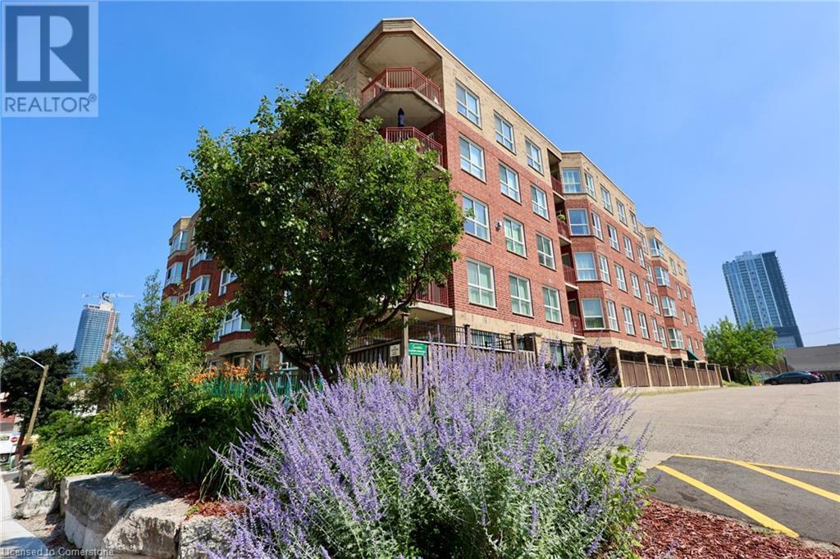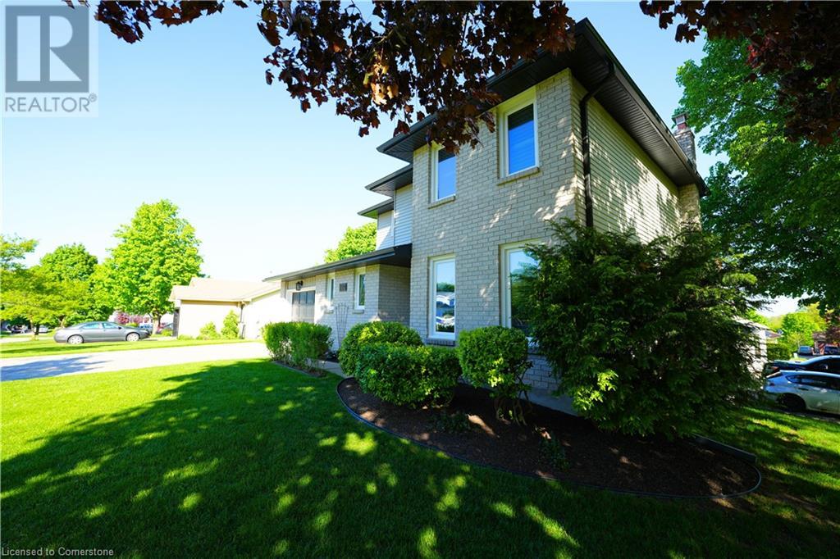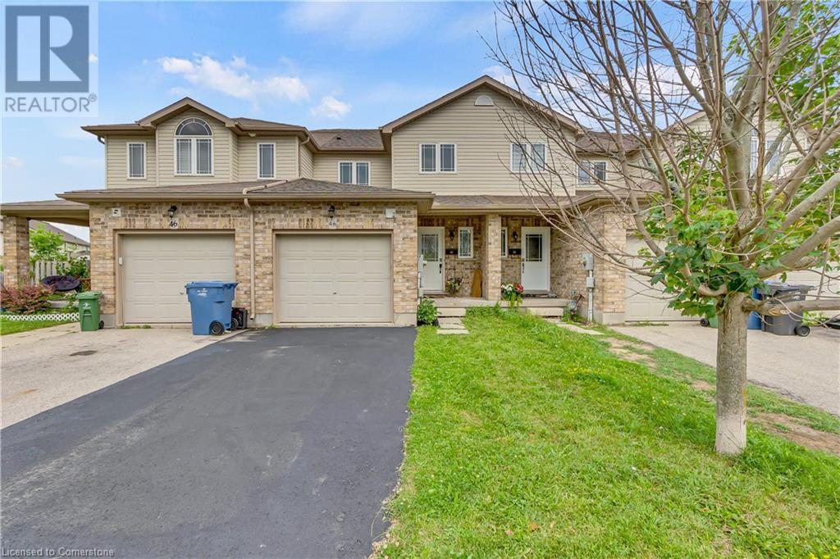53 Sandwell Court W
Kitchener, Ontario
Prime Location in Kitchener: 53 Sandwell Now Available for Sale!** This beautiful home is an excellent choice for both your lifestyle and your budget. The legal walkout basement offers versatile possibilities—whether you plan to use it for yourself or rent it out to help with mortgage payments. The second floor features four(4) spacious bedrooms and two full bathrooms, providing ample space and comfort. The main floor is generously sized, featuring a large living room and family room and powder room, large kitchen, all complemented by a stunning deck with breathtaking views. The basement is a standout feature, with its own laundry room, a large kitchen, a spacious living area, a bedroom, and a 3-piece bathroom. Remember, it’s a legal walkout basement, offering convenience and privacy. Don’t miss this opportunity to own a fantastic property in a desirable location! (id:62616)
601 Florencedale Crescent
Kitchener, Ontario
Welcome to this beautifully designed legal duplex, built in 2020 by Fusion Homes, offering comfort, flexibility, and income potential in one of Kitchener’s most desirable neighborhoods. This Hampton Elevation B model features over $150,000 in upgrades and includes 6 bedrooms and 4.5 bathrooms—ideal for families, multi-generational living, or investors. The main and upper levels form the primary unit (Unit A), with 4 spacious bedrooms, 3.5 bathrooms, and an open-concept layout filled with natural light. The main floor features hardwood flooring, a bright family room, and a chef’s kitchen with granite countertops, stainless steel appliances, and ample cabinetry. The breakfast area opens to a private, fenced backyard. Upstairs, the primary suite includes a walk-in closet and spa-like ensuite with double vanity, jacuzzi tub, and glass shower. Two bedrooms share a Jack & Jill bath, while the fourth has its own ensuite—ideal for guests or teens. A laundry room with cabinetry and sink completes the level. Unit B, the legal basement apartment, has a private side entrance and includes 2 bedrooms, a full bathroom, open living area, its own kitchen, and laundry. Built to code with fire separation and soundproofing, it's currently vacant—ready for tenants or extended family. The home also features a brick front, covered porch, and low-maintenance landscaping. Located in a top-rated school district and within walking distance to RBJ Schlegel Park, shopping plazas, restaurants, grocery stores, sports fields, fitness centers, and public transit, this home offers daily convenience in a vibrant, established area. Whether you plan to live in one unit and rent the other or invest in a income potential House, move-in-ready duplex, this home combines modern construction, luxury finishes, and an unbeatable location. A true turnkey opportunity in a thriving market. (id:62616)
161 Stephanie Drive
Guelph, Ontario
Welcome to 161 Stephanie Dr, a fantastic semi-detached 3+1 bedroom home with a LEGAL basement apartment tucked in a family-friendly neighbourhood! Perfectly suited for investors or families seeking a mortgage helper! Step inside the main level, where a bright living area flows seamlessly into the dining space, ideal for gatherings & everyday relaxation. The kitchen boasts abundant cabinetry, S/S appliances & plenty of counter space for meal prep. 2pc bath completes the main level. Upstairs, discover 3 spacious bedrooms with large windows & ample closet space. There is a 4pc main bathroom with a shower/tub combo. One of the standout features of this property is the fully legal basement apartment, complete with its own private entrance, cozy living room, full kitchen, one bedroom with a huge window & 3pc bath—an excellent setup for in-laws, tenants or extended family! Enjoy summer evenings on the deck overlooking the fully fenced backyard, where kids can play safely & guests can unwind under the gazebo. The attached garage & double driveway provide parking for multiple vehicles. Built in 2002, this model is larger than most & was thoughtfully upgraded to include the legal rental suite—a rare find on this street. Just minutes from Castlebury Park, shopping centres including Costco & grocery stores, great restaurants & the Hanlon Parkway for effortless commuting to Highway 401, this home is perfectly positioned for convenience & lifestyle. If you’re looking for a versatile property that blends comfort, functionality & income potential, 161 Stephanie Dr is ready to welcome you home! (id:62616)
115 South Creek Drive Unit# 10d
Kitchener, Ontario
Welcome home to this beautifully maintained luxury 1-bed, 1-bath offering the perfect blend of comfort, convenience & natural beauty. Ideally located near Highway 401, Conestoga College, top-rated schools, shopping, dining, golf courses & more! This home is perfect for those seeking a vibrant yet peaceful lifestyle. Step inside to discover a bright, open-concept living space highlighted by soaring ceilings and expansive floor-toceiling windows that flood the unit with natural light. Enjoy the sounds of nature with stunning views of the surrounding lush green space from your private walk-out patio, which opens directly onto a serene greenbelt, forest, & walking trail – a dream for nature lovers. The spacious bedroom features a walk-in closet, combining both style and practicality. Numerous upgrades enhance the home's appeal & pride of ownership is evident throughout. This unit includes one designated parking space with plenty of visitor parking available. Additional parking may also be rented through the condo management. Located in a quiet, family-friendly neighbourhood with easy access to public transit, this home is an excellent choice for first-time buyers, young professionals, or downsizers. Surrounded by parks, trails, great community amenities, & low condo fees, this is a rare opportunity to enjoy modern living in a highly desirable area. (id:62616)
50 Hickory Drive
Rockwood, Ontario
A stunning bungaloft with double car garage and finished basement, built by Charleston Homes. Over 3600 square feet of living space provides tremendous value at this price point. The main floor consists of a beautifully equipped kitchen with stone counters, custom cabinetry, an island with a sink, Stainless Steel appliances, updated lighting, pot lights and a walk-in pantry; living room with a soaring vaulted ceiling and fireplace with stone surround that anchors the room and a formal dining room, all with hardwood flooring. The primary bedroom is on this main level with hardwood floors, large ensuite with jacuzzi tub, walk-in shower with glass doors, and a walk-in closet. There are also some very nice stone accents around the tub and vanity. To complete this level, you will love the convenience of the mudroom and laundry room from the garage entry. The loft has a versatile office or family room with new carpet, two bedrooms with luxury vinyl flooring, and a 4-piece bath. Downstairs is finished with a large family room, a fourth bedroom, gym/workout area, plus plenty of additional storage. The high-end updates continue down here with large windows, 9 ft ceilings, 6 baseboards, pot lights, and laminate flooring. The interior layout is sure to please any type of family at any stage of life! Outside, you have your own rear deck and common area to enjoy and a private front porch but zero maintenance as the low condo fees cover all summer landscaping and snow removal from your driveway up to your front door! This location is ideal for a slightly smaller town feel, but a short and scenic drive to Guelph, Halton, and Mississauga regions. (id:62616)
122 Mooregate Crescent
Kitchener, Ontario
Dare to be impressed by this FULLY RENOVATED SEMI-DETACHED HOME, offering 4 BEDROOMS and 1.5 BATHROOMS in the well-established Victoria Hills community of Kitchener. As you approach, a CUSTOM EXPOSED AGGREGATE CONCRETE DRIVEWAY provides parking for up to 4 CARS. Step inside to discover an OPEN-CONCEPT LIVING and DINING ROOM with a FIREPLACE and a large front window showcasing EXPANSIVE VIEWS of the neighborhood. Premium SPC LUXURY VINYL FLOORING flows throughout, including the STUNNING NEW KITCHEN featuring SLEEK CABINETRY, STAINLESS STEEL APPLIANCES, and QUARTZ COUNTERTOPS/BACKSPLASH with a CENTER WATERFALL ISLAND. Upstairs, 4 GENEROUS BEDROOMS with NEW FLOORING await, along with a RENOVATED 4PC FAMILY BATHROOM (2025). The LOWER LEVEL boasts a FINISHED REC-ROOM with a CUSTOM WALL UNIT and TV AREA, plus a separate NOOK perfect for a HOME OFFICE. The laundry room and utility area offer ample storage space, while a WALKOUT leads to your STUNNING BACKYARD. Outside, enjoy an EXPOSED AGGREGATE CONCRETE PATIO with SHADE COVER, TWO GATES (one leading to the schoolyard), a new fence (2022), two storage sheds, and outdoor lighting. This home has undergone EXTENSIVE RENOVATIONS, including over 120 POT LIGHTS, ZEBRA BLINDS on the main floor, NEWER WINDOWS, ROOF (2012), FURNACE (2019), and AC (2023). Located STEPS FROM HILLSIDE PUBLIC SCHOOL and near shopping amenities, this home is a must-see—schedule your visit today! (id:62616)
8 Ashley Court
Kitchener, Ontario
Looking for a classic family home, look no further! This meticulously maintained home is waiting for you to create new memories. From the moment you pull into the driveway you will notice the manicured yard. Stepping inside you will be greeted by a spacious yet traditional layout. The formal living room and formal dining room are perfect for large gatherings. The kitchen overlooks the breakfast area which offers garden doors to access the wonderful backyard. The sunken family room is complimented by a fireplace with brick mantle. The main level is completed with a powder room and laundry/mud room. Upstairs the sun pours through the skylight into the centre hall. All four bedrooms are spacious including the oversized primary bedroom with walkthrough closet leading to the ensuite. The second level also features a good sized main bath. The lower level is finished providing room to grow. This well thought out area with oversized den expands your options for living. The fire place is a nice finishing touch. This level also has ample storage and a 3pc bathroom. The rear yard with deck is a great space for bbq's and unwinding. Ideally situated on a court with convenient access to all amenities. This is a property you would be proud to call your home. (id:62616)
690 King Street W Unit# 621
Kitchener, Ontario
Welcome to Midtown Lofts, a rare one-bedroom with nearly 1,000 square feet of bright, airy living space and a unique layout that feels like home the moment you walk in. Step inside to find a large kitchen, with quartz countertops, an island, and plenty of cabinetry. The kitchen opens onto a spacious living and dining area with floor-to-ceiling windows and peaceful views over a mature, treed neighbourhood. No neighbouring towers, no staring into someone else's unit - just sun, sky, and privacy. The bedroom is a true retreat, with an oversized walk-in closet and a large ensuite complete with a separate water closet. Downstairs, the massive shared outdoor terrace is perfect for summer evenings. Host a BBQ, gather with friends by the gas fire pit, or just relax in one of the quiet lounge areas. The building also offers a well-equipped gym, underground parking, and visitor spots. Steps from the LRT, restaurants, cafes, and groceries; everything you need is just outside your door. And if you work in healthcare, the Waterloo Regional Health Network is less than a 10-minute walk away. Private, spacious, and move-in ready — this is condo living at its best. (id:62616)
20 St George Street Unit# 404
Kitchener, Ontario
LIFE LEASE Opportunity at Sandhills Retirement Community Established in 2001, Sandhills Retirement Community is a Christian faith-based, multi-denominational, not-for-profit organization dedicated to providing quality housing for active adults aged 50 and older. This smoke-free community fosters a warm and caring environment among like-minded residents. Located in the heart of downtown Kitchener, the community offers 58 bright and spacious apartment-style suites, each featuring large windows that fill the space with natural light. This well-managed and quiet building is situated within the Victoria Park Heritage Area, known for its historic architecture and proximity to churches, shopping, dining, entertainment, and the performing arts centre. This spacious unit has 899 aq. ft. with 2 bedrooms and 2 bathrooms. The quiet, east-facing unit looks onto a church. The large primary bedroom accommodates a king-sized bed. Five appliances are included: washer, dryer, fridge, stove, and dishwasher. Each unit has it's own forced air heating and cooling. Repairs and replacements for appliances and HVAC equipment are included in the monthly fee. The building is pet-friendly, with some restrictions. Monthly fee: $731.43 includes property taxes and plus utilities(hydro) One underground parking space and a storage locker included Note, no land transfer tax or legal closing costs No rentals permitted and bank financing is not available (id:62616)
204 Quinte Court
Kitchener, Ontario
Welcome to this beautifully maintained 3-bedroom, 1.5-bath detached home, walkout basement nestled on a desirable corner lot in one of Kitchener’s most sought-after areas. Just minutes from the Chicopee Ski Hills and steps to the Grand River, this home offers the perfect blend of nature, lifestyle, and convenience. Step inside and enjoy Californian window shutters, a bright and inviting layout, and numerous recent upgrades including a newer roof, AC, furnace, and fresh parging all around the exterior—offering peace of mind and modern comfort. Located in a quiet, family-friendly neighborhood, this property is within the boundary of top-rated schools, making it an excellent choice for families looking to settle in a well-established community. Move-in ready and full of charm, this home is your opportunity to enjoy one of Kitchener’s best neighborhoods with easy access to parks, trails, schools, and major routes. Don’t miss your chance to call this beautiful home your own. (id:62616)
40 Rodgers Road
Guelph, Ontario
Discover this charming 3-bedroom, 3-bathroom detached home tucked away on a quiet, family-friendly street. With a private backyard featuring a sparkling pool, this property offers your own outdoor escape—ideal for relaxing weekends or hosting summer get-togethers. Inside, the main floor welcomes you with a bright, freshly painted interior and brand-new pot lights that bring a warm, modern feel. The layout is practical and inviting, perfectly suited for growing families, first-time buyers, or anyone searching for a turn-key home. Located in a sought-after area with quick access to Highway 401, public transit, and a wide range of shopping and schools, this home also backs onto nature. Just a short stroll away, you’ll find Preservation Park a local gem filled with scenic trails, wildlife, and year-round outdoor activities like hiking and cross-country skiing. Whether you’re after comfort, convenience, or a place to unwind, this home checks all the boxes. Schedule your showing today! (id:62616)
48 Clough Crescent
Guelph, Ontario
Welcome to 48 Clough Crescent, a spacious and beautifully maintained 4-bedroom freehold townhome nestled in the highly sought-after Westminster Woods neighbourhood of Guelph. Built in 2008, this bright and inviting home offers a generous layout across three finished levels, perfect for families, professionals, or investors. As you enter, you're welcomed by a tiled hallway that opens into a bright and spacious kitchen and dining room, flowing seamlessly into a large living room and backing onto a private backyard—an ideal space for relaxing or entertaining. Upstairs, you'll find four generously sized bedrooms—an increasingly rare feature in townhomes—along with a full bathroom and a laundry closet equipped with a washer and dryer for added convenience. The fully finished basement is carpet-free and offers exceptional versatility. Whether you're in need of a family room, home office, gym, entertainment space, or a fifth bedroom, this level adapts easily to your needs. A second full bathroom completes the basement, making it a practical space for guests or extended family. This home features tasteful upgrades throughout and is ideally located near top-rated schools, including Sir Isaac Brock Public School and École Arbour Vista for French-speaking families. The future south-end high school is also within walking distance. You'll enjoy the best of both worlds with easy access to urban amenities—shopping, restaurants, parks, and transit—while benefiting from the charm and strong sense of community that Guelph is known for. Whether you're a growing family or searching for a smart investment close to the University of Guelph, this home is an exceptional opportunity. Don’t miss your chance to make 48 Clough Crescent your next address. (id:62616)

