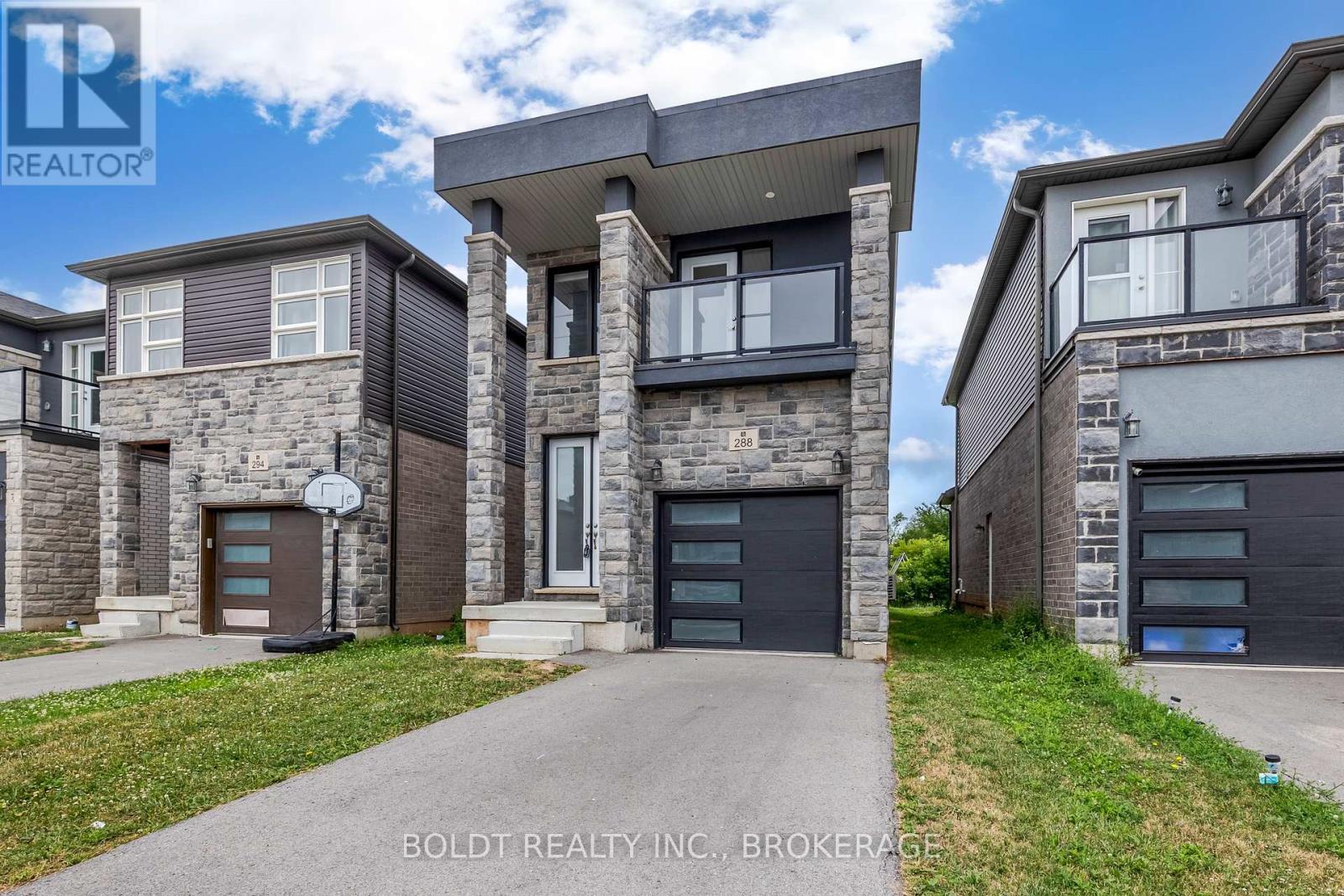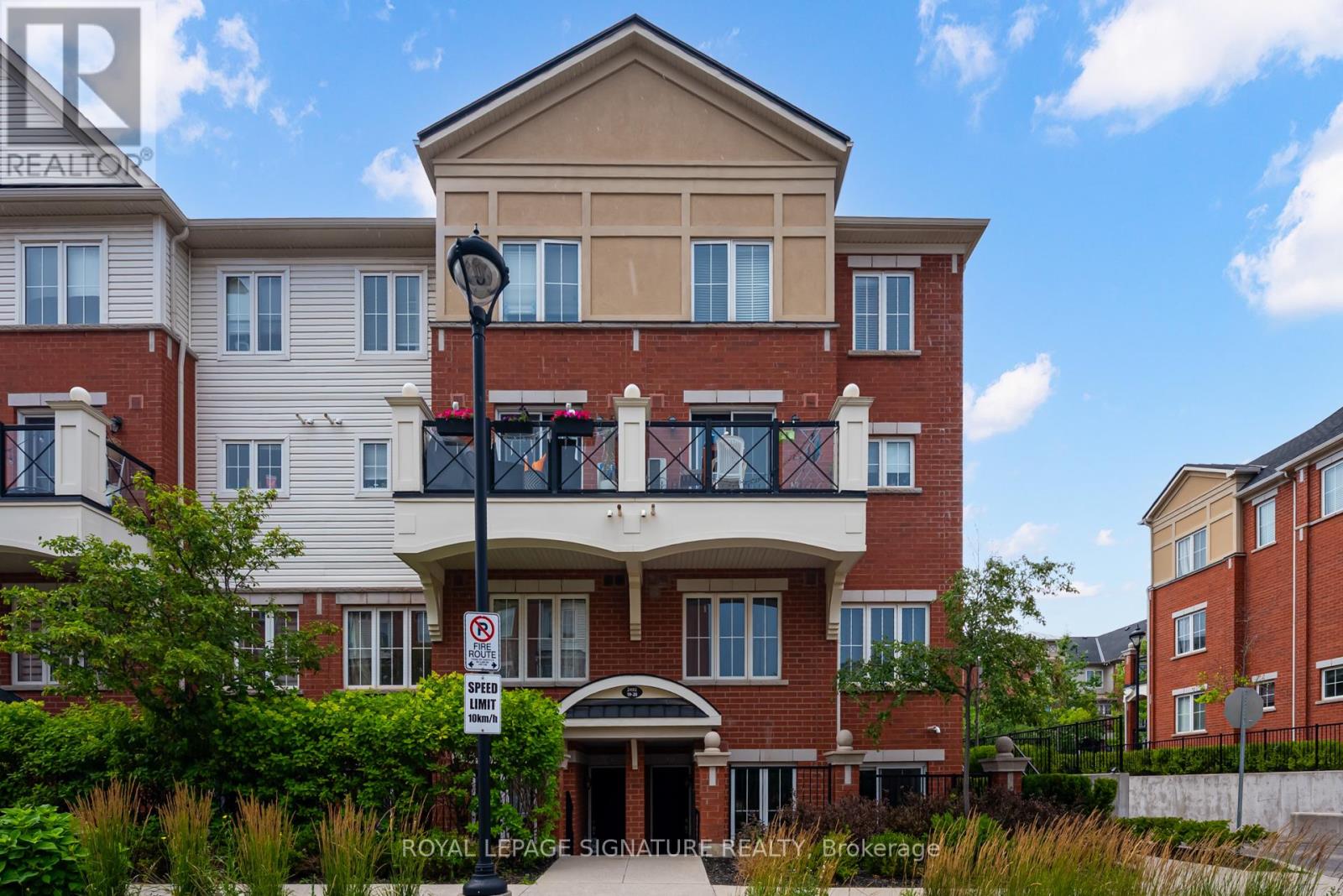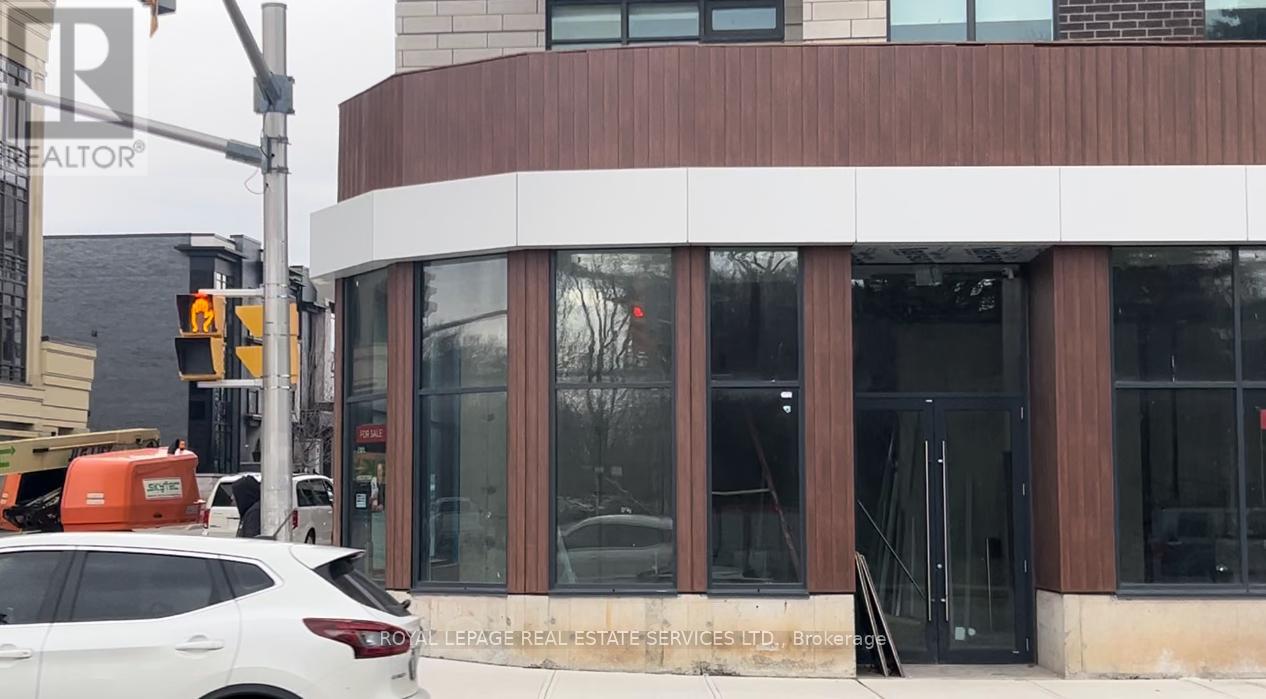1303 - 33 Helendale Avenue
Toronto, Ontario
Easy LB Showing. Experience Modern Urban Living At Its Finest In This Stunning 1-Bedroom Corner Suite At 33 Helendale Avenue, Perfectly Situated In The Heart Of Yonge And Eglinton. This Bright And Stylish Unit Features Floor-To-Ceiling Windows That Fill The Space With Natural Light From Multiple Exposures, Creating An Open And Airy Atmosphere. The Contemporary Kitchen Boasts Integrated Stainless Steel Appliances, Quartz Countertops, And A Functional Island, Seamlessly Flowing Into The Living Area Ideal For Entertaining Or Relaxed Everyday Living. The Spacious Bedroom Offers A Comfortable Retreat With Generous Closet Space, While The Thoughtfully Designed Layout Maximizes Every Inch Of The Suite. Enjoy Access To Premium Building Amenities Including A State-Of-The-Art Fitness Centre, Lounge And Bar, Event Kitchen, Games Room. Located Just Steps From The Eglinton Subway Station And The Upcoming LRT, This Location Provides Unmatched Convenience With Trendy Restaurants, Cafés, Boutiques, Grocery Stores, And Entertainment Options All Within Walking Distance. Perfect For Professionals, Couples, Or Students Seeking A Vibrant Lifestyle In One Of Toronto's Most Connected Neighbourhoods, This Is A Rare Opportunity To Live In Style And Comfort In The Heart Of Midtown. (id:62616)
26 Cedar Avenue
Hamilton, Ontario
Stunning 4Br, 3Wr Victorian Style Home Full of Elegance & Natural Light in A Family Neighbourhood. High Ceilings, Pot Lights, Hardwood Floors, Quartz Counters, S/S Appliances, Rough-In For 2nd Laundry on Main Fl;3Br's on 2nd Floor, Master W/Cathedral Ceilings & Semi-Ensuite,4th Br In Spacious Attic. Finished Basement W/Kitchen, Bedroom & 3Pc Washroom. Private Backyard W/Perennials. Driveway with parking for three cars. 2020, Nest Smart Thermostat, Steps to Transit, New LRT coming soon. Close to Schools and just a 3-minute walk to enjoy Gage Park. Includes S/S Fridge, Stove, Range-Hood and Dishwasher. Lower unit has White Fridge and Stove and White Washer & Dryer. Includes All Window Coverings 2024 New Rental Forced Air Gas Furnace and Air Conditioning $176.49 + H.S.T. per month 2025 Gas Hot Water Heater $30.05 (id:62616)
288 Louise Street
Welland, Ontario
Welcome to modern luxury in this stunning 2022 detached home, featuring 4 spacious bedroom. Experience open-concept living with 9-foot ceilings, a chic double-door entry, and a bright, inviting layout ideal for gatherings. The chef's kitchen, equipped with stainless steel appliances, seamlessly connects to the dining and living areas, leading to a beautiful wood deck your private oasis for relaxation or entertaining. Ascend the elegant oak staircase to find 4 generously sized bedrooms and 2 full baths. The primary suite offers his-and-hers closets and a private balcony retreat. Basement with side entrance include rough in for Bath. Conveniently located near top-rated schools, shopping, and major highways, this home has everything you need! (id:62616)
2301 - 150 East Liberty Street
Toronto, Ontario
Stylish 1+den condo in the heart of Liberty Village recently renovated (summer 2025) featuring new modern flooring throughout, newly painted, and a new sleek light fixture that adds a contemporary finish. Sitting high on the 23rd floor, this desirable floor plan offers one of the few truly unobstructed views over King and Queen West, along with a full kitchen, dedicated dining area, and spacious breakfast bar. The kitchen includes modern appliances and a spacious breakfast bar perfect for coffee, casual meals, or hosting friends. The open-concept living and dining areas extend to a large balcony where you can unwind and take in the sweeping skyline views day or night. The den is thoughtfully set off from the main living space ideal for a home office or guest area without compromising the units open feel. The generous primary bedroom features floor-to-ceiling windows framing the cityscape for a peaceful start and end to your day. Rarely offered with this unit are two lockers one conveniently located on the same level plus parking providing exceptional storage and practicality not often found in condo living. Enjoy a full range of building amenities including a fitness centre, sauna, games room, computer lounge, and 24-hour concierge. All of Liberty Village is at your door step trendy cafes, shops, restaurants, parks, and waterfront trails. Transit is a breeze with TTC and GO access nearby. Stylish, updated, and ready to enjoy this is premium urban living at its best! (id:62616)
1054 Margaret Street
London East, Ontario
Welcome to 1054 Margaret Street, a spacious and well-maintained home located in Londons east end, just minutes from Fanshawe College. This full-home rental includes both the main level and the basement, offering a total of 5 bedrooms, 2 full bathrooms, 2 living areas, a full eat-in kitchen on the main floor, and a second full kitchen in the basement. The lower level also features a separate entrance, two bedrooms, a large living area, and a full bathroommaking it ideal for extended families, students, or working professionals. In-unit laundry, a large mudroom, and a functional layout throughout make this home both comfortable and practical. Tenant pre-screening will be conducted prior to viewings, and all applicants must provide a completed rental application, credit check, references, employment verification, two recent pay stubs, and first and last months rent. (id:62616)
281 Silverbirch Boulevard
Hamilton, Ontario
Welcome to 281 Silverbirch Blvd, located in the highly desirable Villages of Glancaster. This thoughtfully designed 2 bedroom, 3 bathroom bungalow offers the ideal combination of comfort and low-maintenance living, with plenty of space for both relaxation and entertaining. The spacious living and dining area features hardwood flooring, a gas fireplace, and an abundance of natural light. The thoughtfully designed kitchen is spacious and beautifully updated with white cabinetry, a built-in oven, and cooktop. On the main floor you will also discover a spacious and relaxing retreat into the master suite which offers ample closet space and 3-piece ensuite bathroom. Main-floor laundry is an option with rough ins already located in the main floor closet. Additionally, you can enjoy a movie or cozy up with a novel, in the family room, located on the lower lever, where you will find a second gas fireplace. Outside, you'll find a space to relax on both the front porch and expansive back deck. Both spaces are perfect for enjoying the outdoors and relaxing or socializing with family and friends. As part of this thoughtfully planned condo community, youll enjoy a wide range of amenities, including a clubhouse with social events, a pool, sauna, tennis courts, and more. Dont miss your opportunity to own this gem in the Villages of Glancaster (id:62616)
2 Keenan Drive
Kawartha Lakes, Ontario
Welcome to this bright and modern 4-bedroom, 3-bathroom detached home nestled in one of Kawartha Lakes' most desirable family neighbourhoods. This move-in-ready gem blends functionality and style, offering space, comfort, and long-term value. Step inside to a sun-filled open-concept layout with upgraded flooring, pot lights, and a spacious kitchen featuring stainless steel appliances, an island breakfast bar, and direct views of the backyard - perfect for entertaining or keeping an eye on the kids. Upstairs, enjoy four generously sized bedrooms, including a primary suite with walk-in closet and 4-piece ensuite. The unfinished basement offers flexibility for a home gym, or recreation space. Outside, the large yard and single car garage complete the package - all in a quiet, safe, and growing community ideal for families, retirees, and professionals alike. (id:62616)
19 - 2492 Post Road
Oakville, Ontario
RARE GROUND-LEVEL CORNER UNIT! Perfect for first-time buyers, young families, or downsizers looking for true one-floor living no stairs to climb! This bright and spacious2-bedroom, 2-bathroom bungalow-style condo offers a seamless blend of comfort and convenience. Enjoy the ease of direct access from the garage ideal for groceries, strollers, or day-to-day living. The modern kitchen features stainless steel appliances, while the open-concept living and dining area leads to a private terrace, perfect for morning coffee or relaxing evenings. Located in a family-friendly Oakville neighbourhood, steps from parks, trails, playgrounds, dog park, shopping, and public transit. Includes underground parking and a private locker. Just minutes to the GO Station, hospital, major retailers, top-rated schools, and highway access. A well-maintained complex with low maintenance fees makes this an excellent opportunity for both homeowners and investors. Book your private showing today! (id:62616)
551 Bellflower Court
Milton, Ontario
Beautiful and spacious 4 bedrooms + an office / 2.5 bathrooms / end unit 2 story townhouse with lots of natural light and fenced backyard from Mattamy. Open concept hardwood flooring main level with stainless steel appliances, hardwood stairs, Second floor laundry, Prime Bedroom With 5 pieces Ensuite Bathroom & Walk-In Closet, Located in Milton's most desirable family-friendly neighborhood close to schools, Park, shopping, and Mattamy cycling sport center. (id:62616)
31 - 3380 Thomas Street
Mississauga, Ontario
Hardwood Throughout Open Concept End Unit, Can Be 4 Bedrooms-3 Full Bathrooms + Powder Room California Shutters, Walkout Balcony Absolutely Gorgeous. Nestled in the prestigious neighborhood of Churchill Meadows.This 3-storey townhouse with three separate entrances, including one ideal for a home office or guest room, is in a prime location at Winston Churchill and Thomas St. Right across the street is a plaza with Freshco, Shoppers Drug Mart, a 24-hour gym, Tim Hortons, TD bank, and food spots, plus another plaza with Starbucks, restaurants, Scotiabank, and Rexall. Stephen Lewis Secondary School is just a 5-minute walk. Transit is easily accessible with four bus stops within 5 minutes of walking. Three clinics are also within 2 min walking distance. Its a great home with a beautiful view in a family-friendly neighborhood. The hospital is just across the road, hardly 2 min walk. Go station is far away 10 min drive (id:62616)
123 Maurice Drive
Oakville, Ontario
Dont miss this golden and incredible opportunity, a brand new commercial in South Oakville's most sought-after, this bright and spacious corner unit with open concept layout can be great for pharmacy/clinic, vet or dental clinic or any other high-end store, high ceiling 2 doors with 2000 sqft, can be easily seprated into 2 units. Plenty of free parking (id:62616)
34 Langston Drive
Brampton, Ontario
FINALLY own a detached for the price of a semi/townhouse. (Linked at basement foundation)Spotless 5 bedroom home is perfect for multi generational living and is move-in ready.Newer roof, furnace and SS kitchen appliances, central vacuum and separate side entrance.This home is conveniently situated minutes from Trinity Common, hwy 410 and close to public transportation. Just steps from two beautiful family friendly parks with large playgrounds and a path that leads to Esker Lake. (id:62616)












