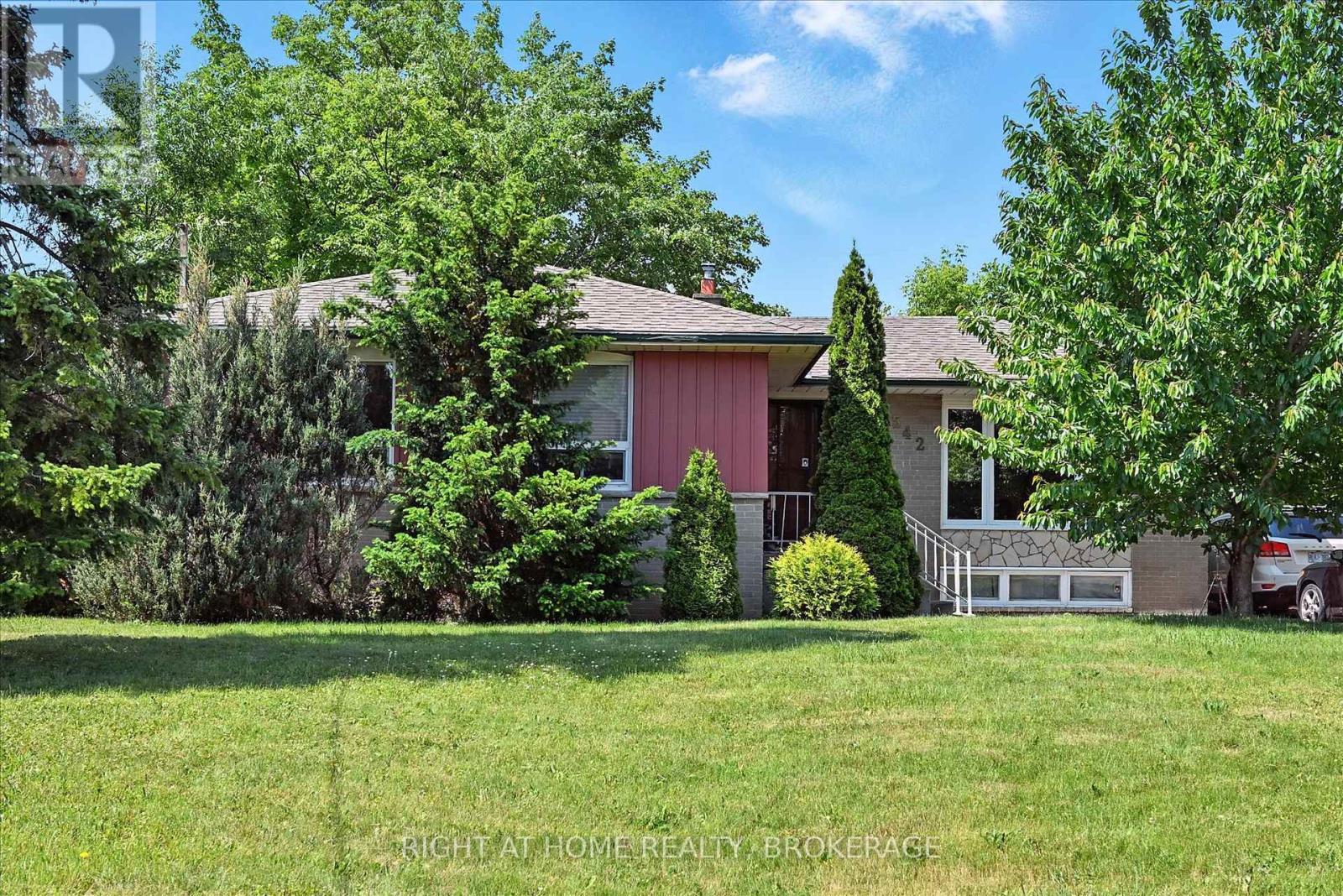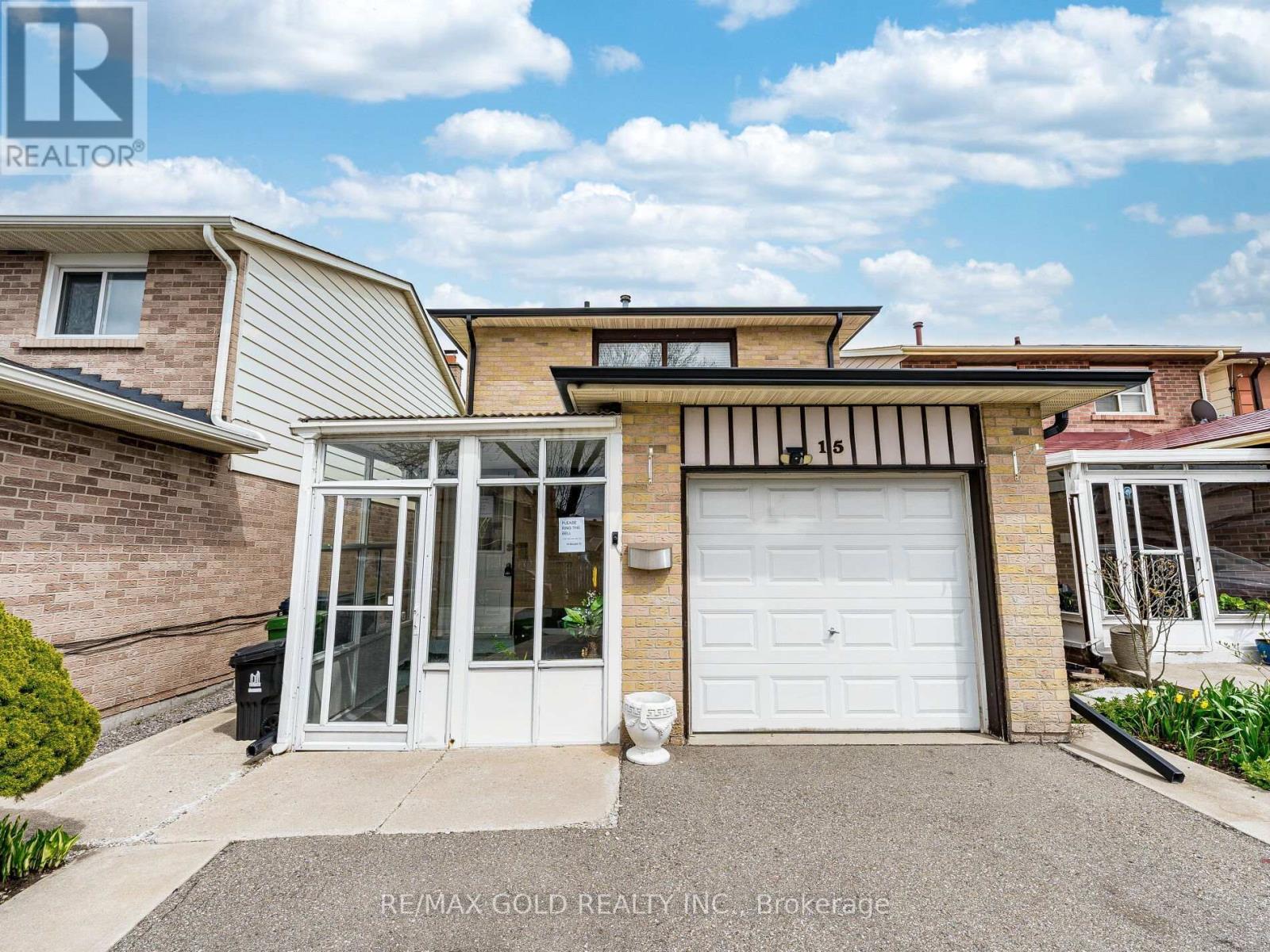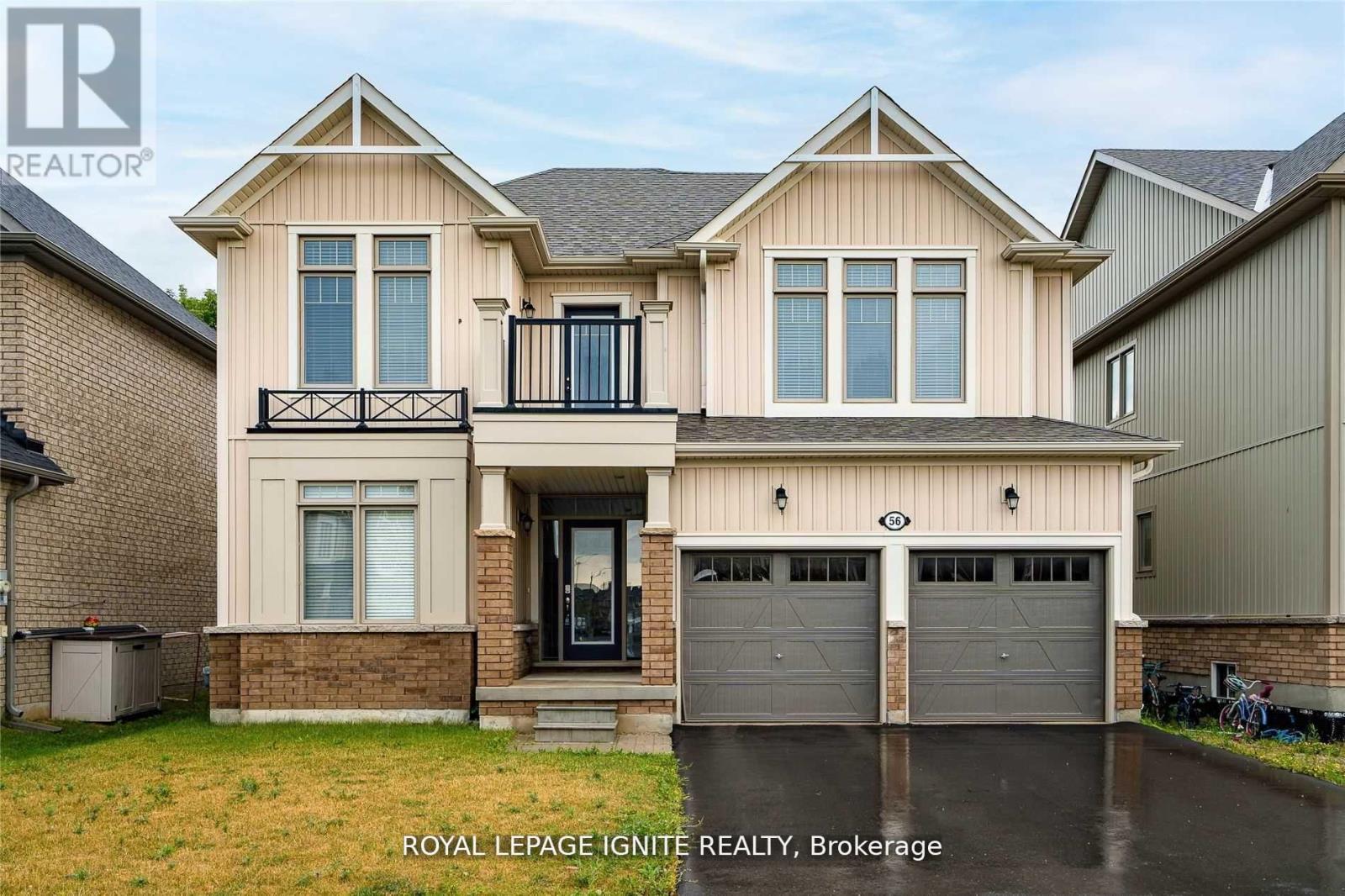1969 Balsam Avenue
Mississauga, Ontario
Mid-Century Meets Modern With This Stunningly Updated Home Featuring 4 Bedrooms & 4 Bathrooms, All Above Grade, In The Heart Of Bustling Clarkson Village. Situated On A Highly Desired & Sprawling Property Spanning 75 x 190, This Home Has Endless Possibilities - Live In, Mortgage Helper Or Turn Key Income Producing Property With Up To 100k/Yearly In Gross Rental Income Potential. Gorgeous Engineered Hardwood Floors Throughout With An Encompassing Layout That Promotes Peace & Tranquility. Lovely Eat-In Kitchen W/ Main Floor Laundry & Walk-Out Patio/Deck To A Luscious Yard & Ultimate Privacy. The Second Floor Features A Unique Primary Bedroom W/ Vaulted Ceilings & Ensuite, Accompanied By Generous Sized Bedrooms Including A Loft Space Perfect For Work Or Play. Added Bonus Is The Great Room - A Gem Like No Other With 12ft Ceilings Offering A Brooklyn Style Soft Loft Feel Equipped W/ A Second Kitchen & Walk-Out To Its Own Private Terrace, It Is Truly The Ultimate Family Room Or An In-Law Suite. Two Private Driveways W/ Parking For Up To 9 Cars Or A 4 Minute Walk To Clarkson GO Station Makes Commuting Both Stress Free & Breezy W/ Express Trains Reaching Union Station In Just 26 Minutes. Located Within The Coveted Lorne Park School District & Walking Distance To The Best Of Clarkson, This Property Is Truly One Of A Kind. (id:62616)
422 - 150 Oak Park Boulevard
Oakville, Ontario
Beautiful, bright and spacious unit located in a quiet mid rise. This carpet free unit features 1,171 sqft of living space. 2 bedrooms + a large den and 2 full bathrooms. The gorgeous kitchen features a rare oversized island perfect for entertaining as well as a brand new fridge and stove, subway tile backsplash and granite countertops which opens up to the spacious living / dining room. The large den is perfect for a home office. Access to both private bedrooms is down a separate hallway. This unit features an oversized primary bedroom with a beautiful ensuite with granite countertops and walk in closet. The 2nd bedroom is conveniently located close to the 2nd full bathroom with a bathtub and a beautiful vanity with granite countertops. Finishing off the unit is a covered balcony overlooking the quiet courtyard. Perfect for enjoying a cup of coffee in the morning. This quiet building is conveniently located with access to everything you need within walking distance. Top rated schools, Memorial park with trails, gardens, fields and a playground as well as 2 large plazas with Walmart, Superstore, Winners, banks, restaurants, public transit and more. Easy access to hwys. Just beautiful. What's not to like?! (id:62616)
2916 Lake Shore Boulevard W
Toronto, Ontario
Turnkey Takeout Restaurant Opportunity! Specializing in Momos or easily converted to a cuisine of your choice. This well-equipped space features a bright, welcoming entrance, 4-50'-display menus, high-top tables with stools, and top-of-the-line Henny Penny stainless steel equipment. Enjoy a fully operational kitchen with a 17-ft hood system, gas stove, fryers, a walk-in cooler & freezer, and ample basement storage for supplies or food prep. In the summer, take advantage of outdoor seating or explore nearby parks. Prime location just steps from Islington, streetcars, TTC buses, Humber College, high school, and the Gardiner Expressway. A fantastic opportunity in a high-traffic area-don't miss out! (id:62616)
Basement - 14 Cyclone Trail
Brampton, Ontario
Almost New, Legal And Beautifully Finished Basement Apartment. Big Windows And Pot Lights Make For A Very Bright Space. Living Area, Full Kitchen And 2 Bathrooms, Including A Walk-In Shower And Stacked Laundry. Private Separate Entrance At Well Lit Side Of The House. Dedicated Parking Space Included. Great Neighbourhood! Close To Shopping And 5 Minutes To The 410. (id:62616)
10 Hackberry Gate
Brampton, Ontario
Discover This Stunning Open Concept Semi-Detached Property For 1st Time Home Buyer & Investor In Springdale With 3 bedroom + 4 Washrooms (2 Full Washrooms On 2nd Floor & 1 Full washroom in the basement). Beautiful Fully Renovated Premium Delightful Eat In Kitchen Comes With Quartz Kitchen Counter top & Back Splash, Centre Island, Appliances, Light Under The Cabinets & Huge Full Height Pantry. With B/I Dishwasher, Fridge & Smooth Top Stove. Spent 80K Spent On Recent Renovation. Laminate floor Thru Out On Main & 2nd Floor. Lot of Pot Lights On Main Floor. Primary Bedroom Has 4pcs En-suite (Sep Shower & Oval Tub) & W/I Closet; All Windows Has New Zebra Blind. Extended Driveway with 4 car parking. Back Yard Fully Concrete & No House On The Back. (id:62616)
59 Festival Drive
Toronto, Ontario
This sun-filled, beautifully maintained home is nestled in one of North Yorks most sought-after and family-friendly neighbourhoods offering the perfect blend of modern upgrades, timeless charm, and exceptional income potential. Featuring 3 +2 spacious bedrooms, 3 updated bathrooms, a newly renovated kitchen with quartz countertops and stainless steel appliances, and a bright above-ground basement with a private entrance ideal for two rental units income units or multigenerational living. Enjoy new hardwood flooring, a cozy family room, and a south-facing sunroom that welcomes natural light year-round. Recent upgrades include a new roof (2023) and New AC & Furnace (2023). Located just steps from top-rated schools, parks, trails, and community amenities, with direct transit access to Finch Station and proximity to York University and major highways, this move-in-ready home is a rare opportunity to own in one of Torontos most convenient and high-demand areas. An exceptional home that truly speaks for itself a visit youll never regret. (id:62616)
923 - 25 Kingsbridge Garden Circle
Mississauga, Ontario
2 Large Bedrooms In The Luxurious Tridel Skymark 2 Building With Exceptional Upscale Facilities In The Heart Of Mississauga. Close To Transportation, Schools, Shopping and Hwys. Excellent For Young Couples Or Mature Ones. No Smoking, And No Pets Are Allowed. Triple A! Tenants Need To Apply. (id:62616)
63 Guthrie Avenue
Toronto, Ontario
Opportunity knocks! Entry level in Humber Bay. This is your chance to own a fully detached 2+1 Bed, 3 Bath property with parking and a fully-fenced backyard complete with an entertainer's deck. This home has been updated to move-in-ready condition, with hardwood floors, a bathroom on every floor, and a great kitchen with stainless steel appliances. The bedrooms are sizeable, and there's a dedicated office that makes working from home easy. Located on a quiet street, within walking distance to the harbourfront, shops, and great transit routes. Easy access to downtown, major highways & the waterfront. Great schools - Etienne Brule JS, Park Lawn JMS, ECI! (id:62616)
2005 - 4205 Shipp Drive
Mississauga, Ontario
Don't miss this opportunity to lease an upgraded 2-bedroom, 2-bathroom condo offering 967 square feet of functional, open-concept living. Perfect for professionals, couples, or small families, this unit combines style, comfort, and an unbeatable location. This spacious living, dining and kitchen area flows seamlessly, creating an inviting and versatile space for entertaining or daily living. Prepare culinary delights in your stylish kitchen featuring quartz countertops, stainless steel appliances, and a convenient pass-through to the dining area - perfect for serving. The primary bedroom has a walk-through closet, leading to a 4-piece ensuite bathroom. Situated in a prime Mississauga location, you'll have everything at your fingertips. Close to Square One shopping centre, offering an endless array of retail, dining and entertainment options. The Mississauga City Centre Transit Terminal is nearby, providing excellent connectivity. For drivers, Highway 403 is just minutes away. Enjoy the building amenities which include an indoor pool, sauna, gym, tennis court, billiards room, kids play area and party room. Renovation to the hallways in the building completed in 2024. This is more than just a condo; its a lifestyle! (id:62616)
542 Trudale Court
Oakville, Ontario
This solid 3-bedroom bungalow sits on a premium 65 x 115 ft lot in one of Oakvilles most desirable and family-friendly neighborhoods. Surrounded by custom-built homes, this property offers endless possibilitiesmove in, renovate, rent out, or build your dream home. The finished basement with a separate entrance adds extra flexibility. Just minutes from top-rated schools, parks, the lake, Bronte GO Station, QEW, and all major amenities. Whether you're a builder, investor, or end-user, don't miss this rare chance to create something truly special in a vibrant, growing community. (id:62616)
15 Beulah Street
Toronto, Ontario
This beautifully maintained 3-bedroom detached home offers the perfect blend of space, style, and functionality. Thoughtfully updated, it features a fully finished basement complete with an additional full washroom ideal for guests, extended family, or a home office setup. Located in a sought-after Etobicoke neighbourhood, this home offers quick access to top-rated schools, parks, shopping, transit, and major highways everything your family needs is just minutes away. A perfect choice for first-time buyers, families, or savvy investors. Don't miss your chance to own a home that truly has it all! (id:62616)
56 Kirby Avenue
Collingwood, Ontario
Well-Maintained & Ready to Move In Detached Home Located In Collingwood, ON Functional Layout with an Abundance of Natural Light. comes with 4 spacious Bedrooms with 3 Bathrooms. Open Kitchen with W/O To Yard. Finished Basement with additional 2 Bedrooms & 1 Bathroom. Minutes Away From Blue Mountain Resort and All Other Amenities. Great Investment Opportunity For Investors - Could Rent Main Floor and Basement Separately (id:62616)












