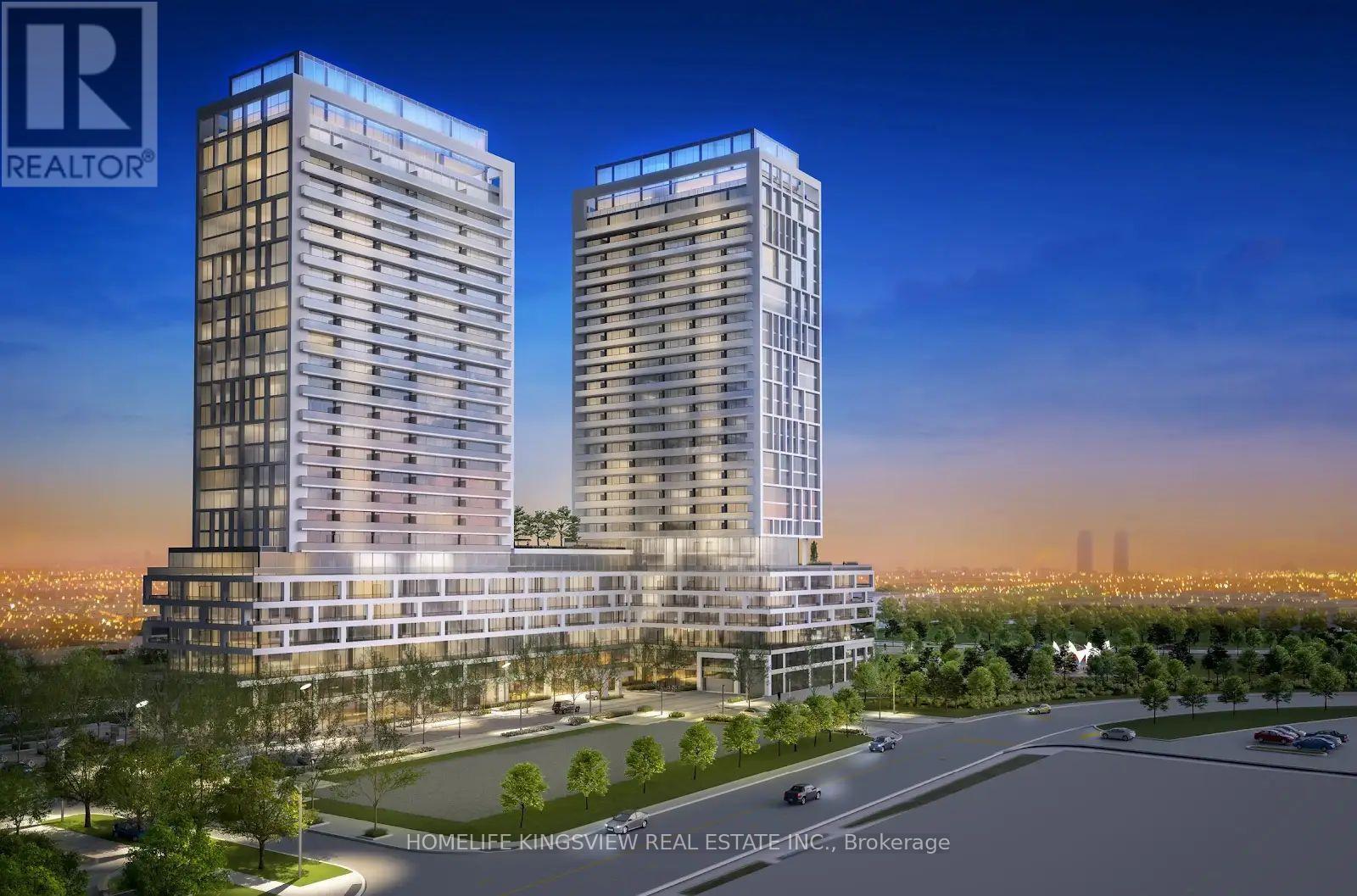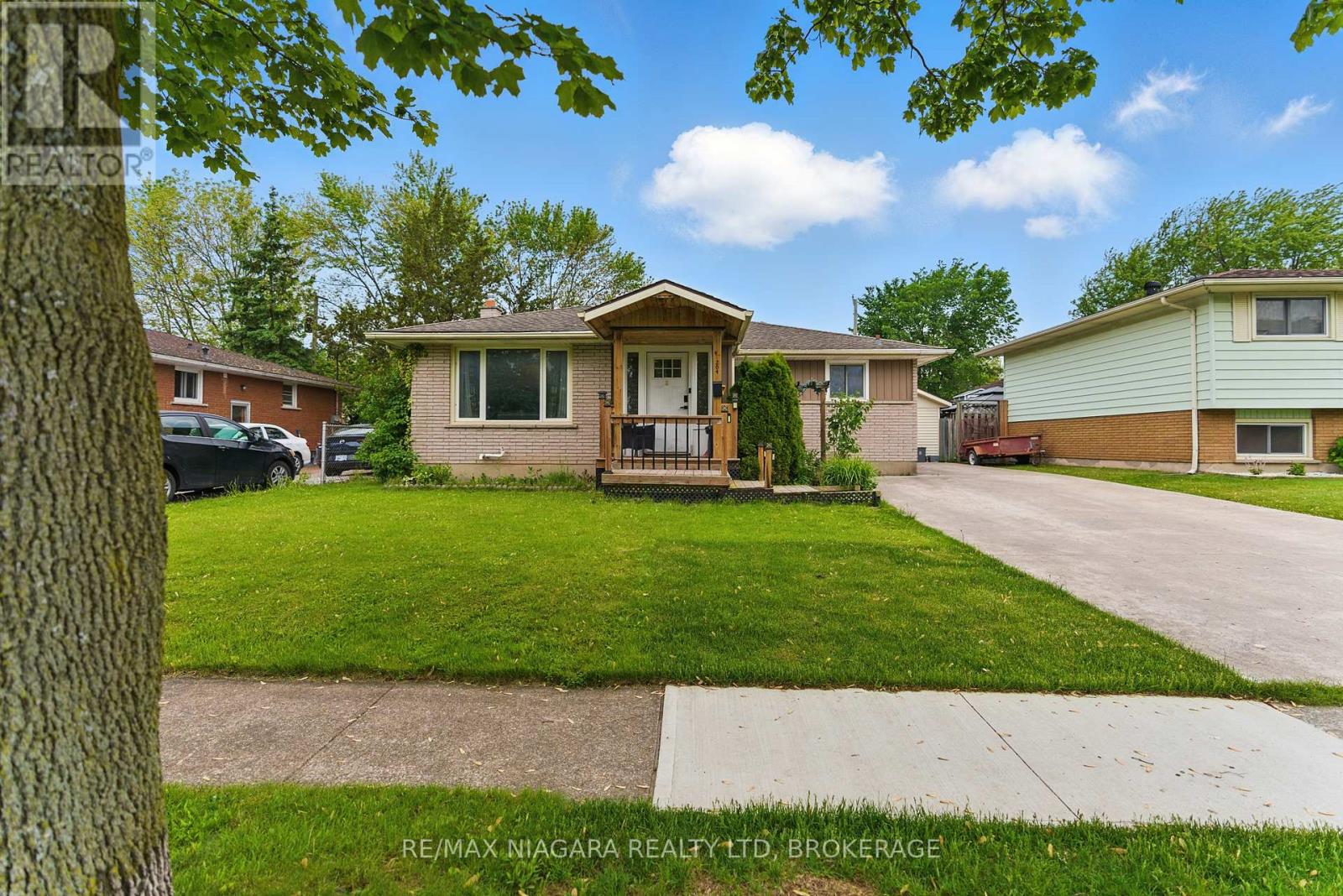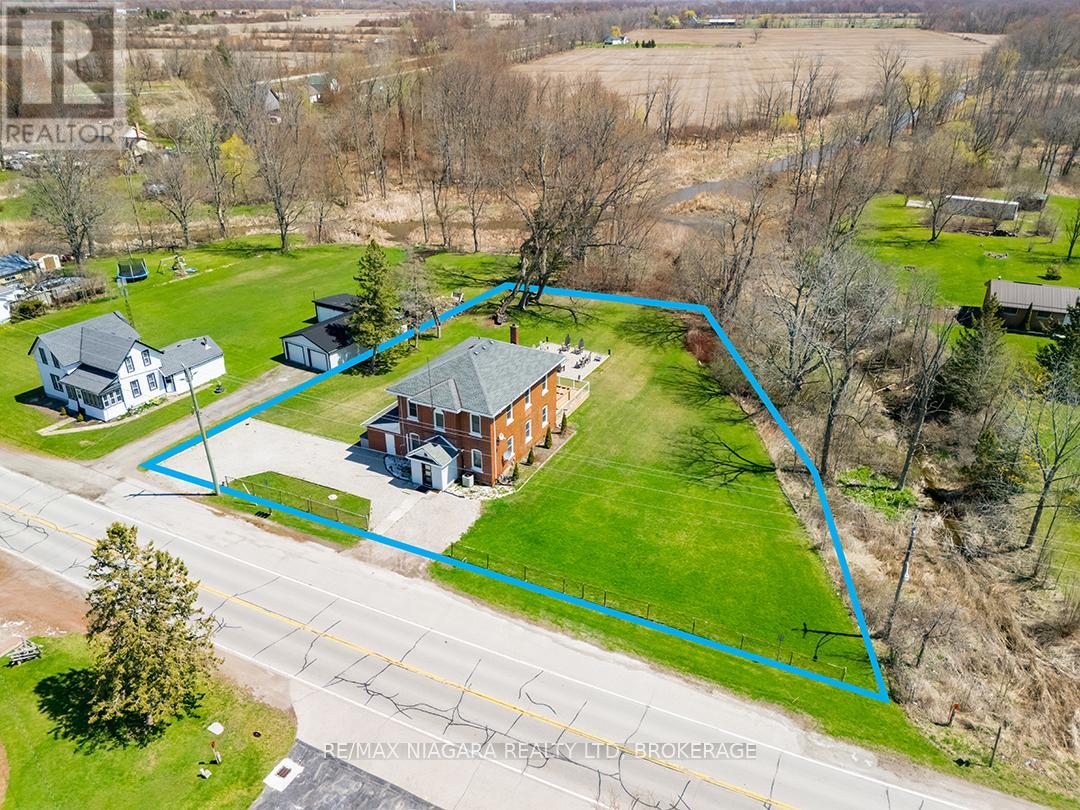6906 Kelly Drive
Niagara Falls, Ontario
Welcome to 6906 Kelly drive This is a one owner home Custom built 5 Bedroom 2 bath Raised Bungalow with many updates, open concept living room, dinning room with cathedral ceilings and new luxury vinyl plank flooring, The stunning Kitchen has plenty of cabinets and a Island for entertaining, new quartz countertops, cast iron sinks and stainless steel appliances included, Patio doors out to sit out deck with Gazebo. Main floor has 3 bedrooms freshly painted and a updated 4 pc bath. The lower level has in-law potential with 2 large bedrooms, a large 3 pc bath with rough in for a jacuzzi tub. French doors to a cozy family room with a gas fireplace and rough in for a kitchenette or bar, Newer carpeting, California shutters, storage room under stairs. Laundry room has a walkout to the backyard for a Separate entrance. You will love entertaining in this beautiful backyard oasis with a heated Kidney shaped inground salt water pool has a new liner and vacuum cleaner, Shed for all your equipment. Large patio area with Gazebo, fenced yard. This is a fantastic family area close to schools ,parks, shopping and more (id:62616)
477 Catchmore Road
Trent Hills, Ontario
Immerse Yourself In The Ultimate Waterfront Retreat At This Stunning 2.4-Acre Lakeside Resort, Offering 400 Feet Of Breathtaking Shoreline. This Exceptional Property Features A Grand Main House, Five Charming Cottages, A Dedicated Games Room, A Sparkling Saltwater Pool, 19 Well-Maintained Trailer Sites, And Updated Boat Slips, Making It The Ideal Escape For Relaxation And Adventure. The Resort Boasts Captivating Panoramic Water Views And Luxurious Accommodations Designed For Comfort And Style. Each Cottage Provides A Cozy, Private Haven For Guests, While The Expansive Main House Offers Elegant Living Spaces Perfect For Large Gatherings Or Quiet Retreats. The Games Room Is An Entertainment Hub, Featuring A Variety Of Indoor Activities Like Billiards And Table Tennis, Ensuring Fun For All Ages. Outdoors, The Saltwater Pool Invites You To Unwind And Enjoy The Serene Surroundings. For Boating Enthusiasts, The Newly Updated Boat Slips Provide Easy Lake Access, While Anglers Will Appreciate The Exceptional Fishing Opportunities This Location Offers. The 19 Trailer Sites Provide Additional Accommodation Options, Adding Flexibility And Potential For Rental Income. Located Close To Local Attractions And Amenities, This Resort Balances Tranquility And Convenience, Offering A Peaceful Escape While Remaining Within Easy Reach Of Dining, Shopping, And Entertainment Options. Whether You're Seeking A Private Family Retreat, A Rental Investment, Or A Combination Of Both, This Waterfront Paradise Offers Endless Possibilities .Don't Miss The Chance To Experience Lakeside Living At Its Finest. Contact Us Today To Make This Extraordinary Property Your Own! (id:62616)
23 Apple Orchard Path
Markham, Ontario
Exquisite Opportunity To Live In A Bright 5 Bedroom Lovely House In The Heart Of Thornhill, Premium Lot Back To Golf Course, Enjoy The Beautiful Gold Course View Everyday, Surrounded By Trails And Trees, New Washrooms On 2nd Floor, New Pot Lights Through The Main Floor, Hardwood Floor On Main & 2nd, Furnacee & AC (2024), Roof (2023), Newly Windows On North Side Of The House, Very Convenient Location, A Few Minutes Driving To Top Ranked St. Robert High School With IB Program, A Few Minutes Walking To The Future Station At Royal Orchard & Yonge, Walking Distance To Top Ranking Schools, Spots Center, Shopping Plaza, Community Center & Much More! (id:62616)
301 - 7895 Jane Street
Vaughan, Ontario
Welcome to Suite 301 at 7895 Jane St a spacious and sun-filled 1-bedroom residence perfectly positioned in Vaughan's dynamic downtown core. This east-facing unit offers serene, unobstructed views - your own private urban retreat. Step into a thoughtfully designed, open-concept layout featuring floor-to-ceiling windows that flood the space with natural light. The modern kitchen is ideal for everyday living or entertaining guests. Enjoy a generous balcony that seamlessly extends your living space outdoors. Located just steps from the Vaughan Metropolitan Centre (VMC) Subway Station, this is an ideal location for professionals and students alike, offering effortless access to York University, downtown Toronto, and major highways 400 & 407. Residents enjoy a full suite of premium amenities, including: 24-hour concierge, Fitness centre & yoga studio, Spa with whirlpool, sauna & steam room, Theatre room, tech room, games room, Two private dining rooms with kitchens, Lounge & bar, outdoor BBQ terrace, Guest suites & visitor parking (id:62616)
223 - 9000 Jane Street
Vaughan, Ontario
Welcome to Charisma Condos by Greenpark, where style meets convenience in the heart of Vaughan. This modern 1 bedroom plus den suite offers 618 SF of interior space and an exceptional 21'5' ft x 17'10'' ft terrace! Perfect for outdoor entertaining and your personal retreat. Thoughtfully designed with an open concept layout, sleek kitchen and a versatile den, ideal for a home office. Includes 1 underground parking spot and 1 bicycle locker. Located just steps from Vaughan Mills Shopping Centre, Transit, dining, and major highways. Enjoy upscale condo living with resort style amenities in one of Vaughan's most desirable communities. (id:62616)
9 Stoney Creek Drive
Markham, Ontario
Welcome To 9 Stoney Creek Drive. A Perfect Blend Of Comfort And Convenience! Proudly Owned By The Original Owner. ThisBeautiful And Well Maintained 4-Bedroom, 3-Washroom Home Features Gleaming Hardwood Floors Throughout And 9-Foot Ceilings On TheMain Floor, Oering A Spacious And Elegant Feel. The Bright And Airy Family Room Is The Heart Of The Home, Complete With A Cozy GasFireplace Perfect For Gatherings Or Quiet Evenings In. The Well-Appointed Kitchen Boasts Stainless Steel Fridge & Stove, Maple Cabinets WithValence Lighting, Ideal For Both Everyday Living And Entertaining. Retreat To The Generous Primary Bedroom Featuring A 4-Piece Ensuite AndTwo Walk-In Closets For Ample Storage. Enjoy The Low-Maintenance Backyard With Professionally Finished Interlocking Perfect For OutdoorDining And Summer Relaxation. Located On A Quiet Street And Just Minutes From Top-Rated Schools, Parks, Convenient Shopping, And TheMount Joy Go Station, This Home Oers Everything You Need In A Sought-After Community. EXTRAS: Existing: S/S Fridge, S/S Stove,Dishwasher, Washer & Dryer, All Elfs, All Window Coverings, Furnace (2024), Central Air Conditioner, Hot Water Tank (Owned), Garage DoorOpener + Remote. (id:62616)
26 Davis Road
Aurora, Ontario
*Smart Investment Opportunity ,Renovated Semi-Detached with Income Potential! *Welcome to this beautifully renovated semi-detached home featuring a separate side entrance leading to a fully finished lower-level suite ideal for rental income or multi-generational living.* Whether you're a first-time buyer, young family, or downsizer, this thoughtfully designed home offers the perfect stepping stone to homeownership with the added bonus of mortgage support*Enjoy a bright and airy open-concept layout on both levels, enhanced by timeless color palettes, neutral finishes and large windows that flood the space with natural light. The basement features above-grade windows, making it feel like an extension of the main living space rather than a traditional basement*This property truly caters to all buyers, offering a smart setup & functional layout* Walking distance to all amenities & public transit for easy access living*Turn-Key Ready To Enjoy!*A MUST SEE!*NOT TO BE MISSED!* Income Potential *Opportunity*Separate Entrance *Prime Location* (id:62616)
8152 Westminster Drive
Niagara Falls, Ontario
Welcome to this Stunning, fully renovated custom built Bungalow nestled in one of Niagara Falls most sought-after neighborhoods. Boasting nearly 3200square feet of impeccably finished living pace, this home offers luxury, comfort, and a versatility at every turn. Step inside to discover three spacious bedrooms and three beautifully updated bathrooms, including a luxurious primary suite that serves as a true retreat. The master features a spa-like ensuite with soaker tub, walk in glass shower, heated floors and stunning finishes throughout. This home has been transformed from top to bottom with high end finishes and thoughtful design. From the moment you step inside, the quality craftmanship and attention to detail are undeniable. The professionally landscaped backyard is a private oasis, complete with an in-ground pool, hot tub, and plenty of space for outdoor entertaining. Surrounded by mature trees and privacy fencing, its the perfect escape after a long day. The lower level is currently set up as a fully functional hair salon, but could be easily converted into a spacious in-law suite, ideal for multi generational living. Major updated include All Windows, A/C, Furnace, and Roof, so there is nothing to do but move in and Enjoy. Don't miss your chance to own this turn key luxury home in one of Niagara's most desirable areas. (id:62616)
1637 Angus Street
Innisfil, Ontario
Hot Property In High Demand Area In Belleair Shores In The Cutting-Edge Of The New Orbit Community!!! Walking Distance To Future Go Station, Close To Lake Simcoe & All Amenities! 2 Years New Stunning Award-Winning Delta Model Build By Fernbrook On Pool-Size 50 Ft Lot, 3000 Sf, Open Concept Layout,9Ft Ceiling, 4 Bdrm, Spa-Like 3 Full Baths, Customized With Contemporary Upgrades With Elegance For Luxurious Living. (id:62616)
204 Hildred Street
Welland, Ontario
This charming 3+1 bedroom bungalow is nestled in a quiet, family-friendly neighborhood and offers the perfect blend of comfort, functionality, and outdoor enjoyment. Step inside to find a bright and inviting main floor featuring a spacious living area, a u shaped kitchen with stainless steel appliances and three well-appointed bedrooms. The fully finished basement adds valuable living space with a large family room with wood burning fireplace, an additional bedroom, and extra room for a home office, gym, or guest suite ideal for growing families or those who love to entertain. Step outside to your own private retreat the fully fenced backyard boasts a beautiful inground pool (new pump and new liner with 20 year warranty), perfect for summer fun and weekend gatherings. Located close to schools, parks, shopping, and major amenities, 204 Hildred Street offers an exceptional opportunity to enjoy the best of Welland living. (id:62616)
1186 Andrade Lane
Innisfil, Ontario
Welcome to beautiful Detach 3 Bedrooms 3 Washroom house in excellent family neighbourhood. The house boasts beautifully interlocked front entrance, main floor boasts upgraded hardwood floors, with modern kitchen, upgraded cabinets, quartz counter tops, valance light; walk out to beautiful deck for outside entertainment. Harwood stairs leads to upstairs with 3 gorgeous bedrooms; Primary bedroom with renovated ensuite and walk in closet; House in great neighbourhood close to schools, transit and shopping area. Show in A++ condition, no disappointments. (id:62616)
1561 North Shore Drive E
Haldimand, Ontario
A Landmark Reimagined: Sitting in the quiet hamlet of Stromness, just minutes from Dunnville and Lake Eries shores, 1561 North Shore Drive is a blend of heritage and sophistication. Once a historic schoolhouse, this 2,900 sq ft, 3 bedroom, 2.5 bath home has been restored into a luxurious country retreat. The contemporary design is enhance by 10-ft ceilings, expansive windows, and refined finishes. A chefs kitchen equipped with a 10-burner double gas stove, granite countertops, walk-in pantry, and stainless steel appliances is adjacent the main living space. The living room with fireplace, dining room & family room area benefits from an open-concept design and opens to the back yard entertainment retreat. Timeless architectural details like wide staircases and wainscotting lend character and depth throughout and multiple den and office spaces provide flexibility for work or creative pursuits. Situated on a generous 3/4-acre lot and backing onto a serene stream, there is over 1,000 sq ft of deck with clear railing panels, pergola and a dedicated fire pit area, ideal for entertaining or peaceful evenings under the stars.Whether you're seeking a permanent residence or a refined country escape, this property is a rare opportunity to own a beautifully executed piece of local history. (id:62616)












