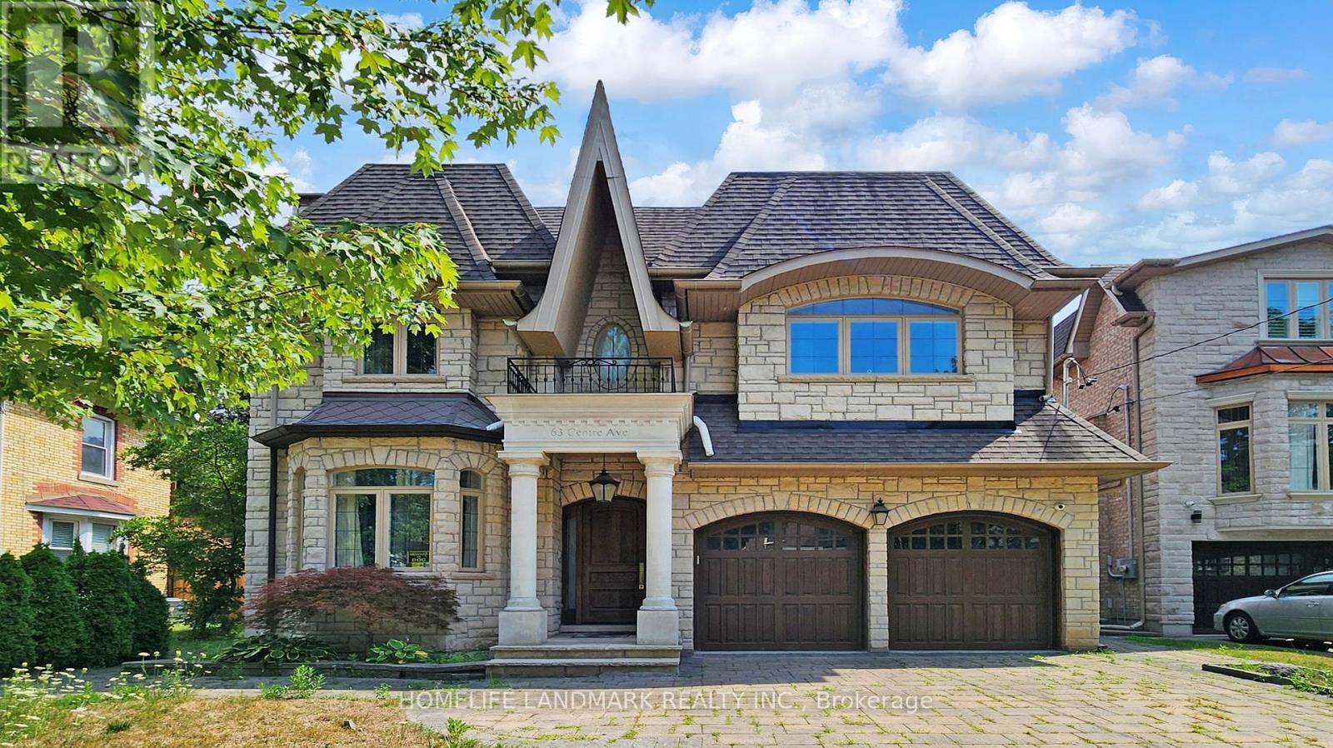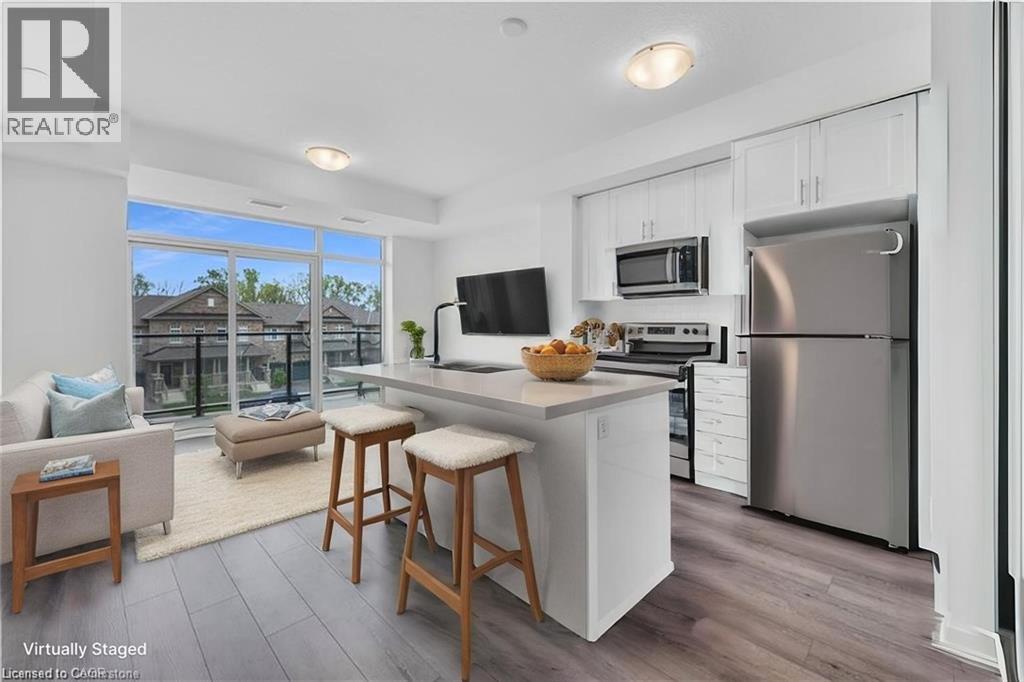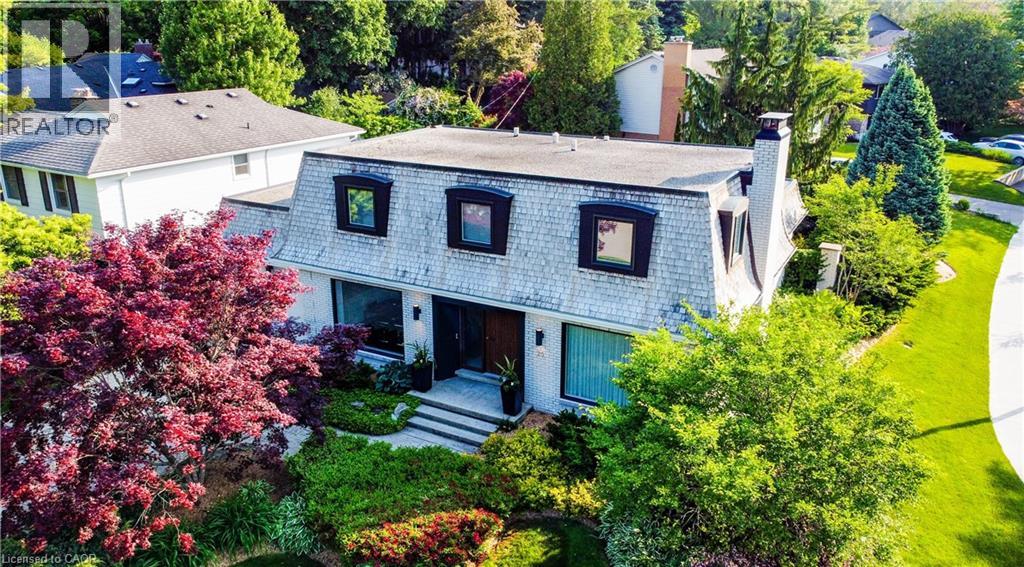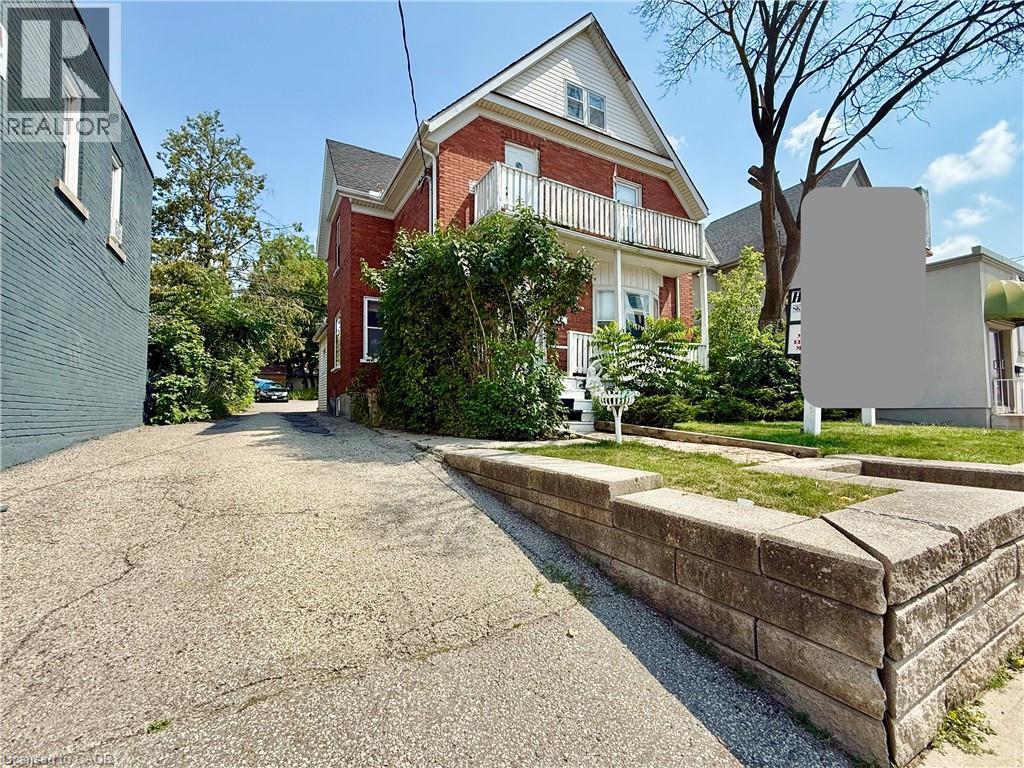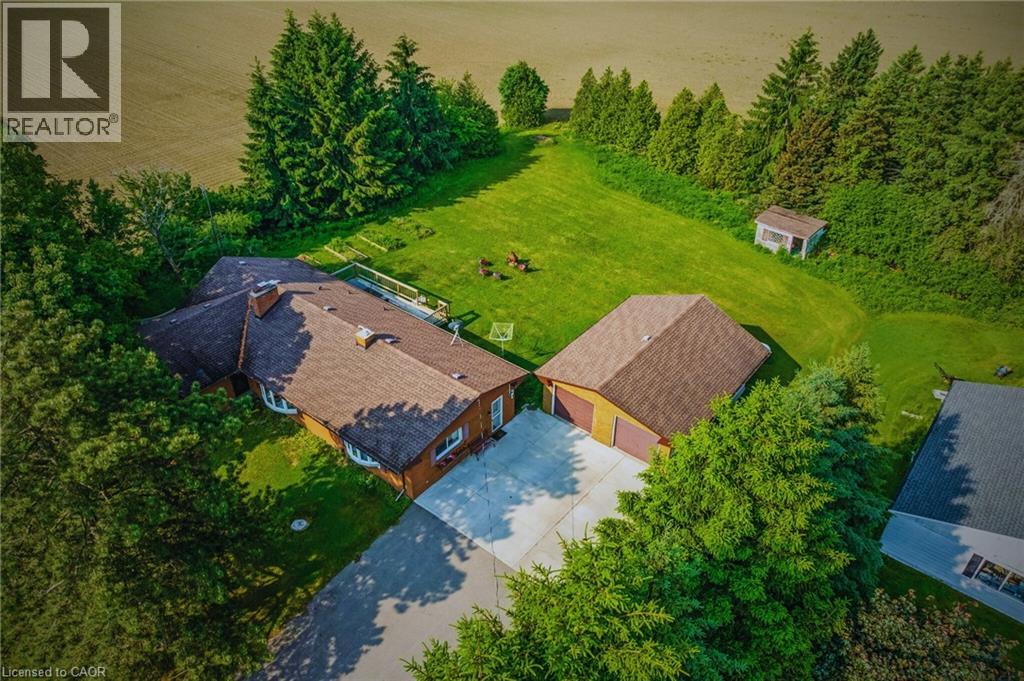2nd Floor - 1104 College Street
Toronto, Ontario
Welcome To 1104 College St, This 2nd Floor Unit is Conveniently Located @ Corner of Dufferin & College, Walking Distance To Restaurants, Shops, Transit, Schools, Parks! Newly Upgraded Kitchen Cabinets W/ Quartz Countertop, features 3 Pc Bathroom, Spacious & Bright Rooms, New Paint, Laminate Bedroom Floors, Tile Flooring In Kitchen & Bathroom. Close To Dufferin Mall, Ttc At Your Doorstep! Tenant Pays Hydro, Tenant Insurance, Cable and Internet. *** NO PARKING ***(Easy GreenP parking on streets). (id:62616)
4 - 100 Spire Hill Way
Toronto, Ontario
Rarely Find 4 Bedrooms, 3 Bathrooms Townhouse Nestled In The Sought-After Hillcrest Village Community. Newly Renovated With Pot Lights Throughout. Sun-Filled Kitchen with New Cabinetry, Quartz Countertop & Backsplash. Spacious Living Room With Hardwood Floor. This Property Lies Within The Top-Rated School Zones Of A.Y. Jackson Secondary School and Arbor Glen Public School. This Meticulously Maintained Townhouse Seamlessly Blends Luxury And Functionality In A Family-Friendly Setting. Steps to TTC, HW401,Shops, Restaurants, Supermarkets & School. (id:62616)
3405 - 88 Scott Street
Toronto, Ontario
Stunning east-facing suite at 88 Scott St where luxury meets ultra convenience [ ! 100/100 Walk/Transit Score ! ] Breathtaking lake & city views! Functional 1+Den layout with storage locker and integrated kitchen appliances. Developed by Concert Properties, Located at the crossroads of the Financial District and historic St. Lawrence Market. Designed by Page + Steele / IBI Architects, preserved heritage architecture blended with modern lines. Enjoy world-class amenities: 2 storey Sky Lounge with party room, dining, and bar, Core Club with state-of-the-art gym, yoga/spin studios, juice bar, indoor pool, sauna/steam, theatre, social & billiards lounge, outdoor terrace with BBQs. Elegant grand lobby with concierge, doorman, fireside lounge, media lounge, and café. Unbeatable location with 100/100 Transit & Walk Scores! Steps to King Subway Station, St. Lawrence Market, restaurants, shopping, schools, and major entertainment venues. Within minutes, reach Union Station, Eaton Centre, Massey Hall, Scotiabank Arena, Rogers Centre, AGO and more. Experience sophisticated urban living in one of Toronto's most vibrant neighbourhood. Everything you need is at your doorstep! (id:62616)
806 - 15 Mercer Street
Toronto, Ontario
NOBU Residences situated at 15 Mercer St in the heart of Toronto Entertainment District. This one year built residence boasts a Walking Score of 99, just steps away from shopping, top-tier dining & entertainment. Perfect Transit Score of100, Modern 2 bedrooms & 2 bathrooms, open concept, 9ft ceilings, Floor-to-ceiling windows, with big balcony in the living rm & master br. The building features a 24/7 concierge, pet spa, outdoor BBQ area, fitness center, game lounge, and the only Nobu restaurant in Canada, Walking distance to TIFF, CN Tower, Aquariumand many attractions. This residence offers comfort and luxury. Furnitures are included. Short term 1-6 months rental is also considerable. (id:62616)
63 Centre Avenue
Toronto, Ontario
Absolute Elegant Luxury Custom Built Home boasts 10Ft Waffle Ceiling On Main,9Ft On 2nd & W/Up Bsmt. Offering over 5180 sf of elegant living space plus a professionally finished walk-up basement with separate entrances. This Unique Solid Built Masterpiece Sets Itself Apart W/Its Rich Stone & Brick Elevation. Elegance, Quality At Its Finest. Every Sq Inch Of This Magnificent Home Provides A Wow Factor! Close To All Amenities In Prestigious Newtonbrook Comm. Steps to Yonge St, Finch subway, top schools, shops, Public Transit and more. (id:62616)
470 Dundas Street E Unit# 220
Waterdown, Ontario
Welcome to this stunning 2nd-floor unit in the highly sought-after Trend 3 community! Step into a bright and inviting 1-bedroom condo. The open concept layout seamlessly connects the modern kitchen and living area, featuring brand-new stainless steel appliances, a stylish breakfast bar with quartz counter tops, and direct access to your private balcony. A well-appointed 4-piece bathroom and the convenience of in-suite laundry complete this thoughtfully designed space. Enjoy a lifestyle of comfort and convenience with exceptional building amenities, including vibrant party rooms, a state of the art fitness center, scenic roof top patios, and secure bike storage. Located in the heart of Waterdown, this home offers effortless access to top-rated dining, shopping, schools, and picturesque parks. Included with the unit is 1 owned surface parking space and an owned locker for extra storage. Experience contemporary living at its finest in this exceptional condo! (id:62616)
75 Somerset Crescent
Waterloo, Ontario
Welcome to 75 Somerset Crescent, an exceptional family home in Westmount, where premium upgrades, thoughtful design and an unbeatable location create a truly special home. Situated on a private, mature lot, this 3+1 bedroom, 2.5 bathroom home is a rare opportunity for those who value both quality and lifestyle. From the moment you arrive, the curb appeal is undeniable. A stamped concrete driveway and walkway, statement front entry door, all new windows and doors (2024), and professionally landscaped gardens frame the home with elegance. Inside a warm, inviting layout ideal for both entertaining and everyday family living. The custom kitchen with quartz countertops and breakfast table opens to comfortable living and dining areas, while a bright four-season sunroom offers views of the spectacular backyard and pool. The finished basement adds flexibility with a fourth bedroom, generous rec room, and a renovated 3pc bathroom—perfect for guests, teens, or a home office setup. Over $200,000 in professional landscaping has transformed the property into a private retreat. The heated pool (new liner (2025), pump, and heater in 2021), poolside cabana bar, and elegant natural stone patio create a setting that's both impressive and low-maintenance—perfect flow from the sunroom to the pool for hosting summer gatherings, outdoor cooking or enjoying peaceful evenings at home. Here's what makes 75 Somerset Crescent and this neighbourhood truly special - it's in a quiet tree-lined neighbourhood where kids still play until the streetlights come on. Lemonade stands, epic Nerf battles, driveway basketball, and backyard pool parties create the kind of safe childhood memories that last forever. You're steps from Empire Public School and Our Lady of Lourdes Catholic School, minutes from Westmount Golf and Country Club, Uptown, and Waterloo Park. Welcome to the heart of what makes Westmount so extraordinary. (id:62616)
91 Pinedale Drive Unit# Upper
Kitchener, Ontario
Modern three bedroom apartment in upper part of a Legal Duplex near Ottawa and Westmount on a family friendly street. 3 Large Bedroom/1 Bath, Large Open Concept Living room, new kitchen with quartz counter and island, 5 Appliances: Fridge, Stove, Dishwasher, Washer and Dryer. Pot lights through out the unit. Two car parking and a shared yard. Gas and water included in rent, hydro and internet are extra. Photos are taken prior to current tenancy. (id:62616)
419 - 50 Kaitting Trail
Oakville, Ontario
Stunning 1Bed 1Den Spacious Condo With High 9Ft Ceilings, W/O To Balcony with open view on the PARK, best Kitchen layout W/Granite Countertops, Stainless Steel Appliances, LAUNDRY unit in-suite. Step out onto your private 48 SF balcony to enjoy the peaceful PARK Views. The spacious DEN is perfect for a home office or guest area, and the suite includes a stylish 4-piece bath and a TV-wall ready for your big screen. INCLUDED: 1 underground SECURE PARKING, 1 LOCKER, Hi-speed INTERNET, Hi-tech security/intercom video system. Steps To Parks, Schools, Restaurants, Transit, Hospital And Shopping. Direct access to Dundas St. for the Public transit bus and school bus stop. AMPLE visitor parking in an enclosed and safe cut-de-sac road. Don't miss it, LIVE or INVEST, this would be the choice! (id:62616)
602 King Street E
Kitchener, Ontario
Fantastic investment opportunity in the heart of Kitchener! This mixed-use property, located in the sought-after SGA-2 zone, offers endless potential. The main floor is currently operating as a salon, while the upper level features a 1-bedroom and 1 bathroom apartment. Ample private parking on-site adds incredible value—rarely found in this area. Surrounded by essential amenities including restaurants, the Farmers Market, schools, and hospitals, with the Google office and numerous nearby condos contributing to strong commercial footfall. SGA-2 zoning permits moderate-density, mid-rise developments—allowing for up to 8-storey residential buildings, modern townhomes, or mixed-use commercial/residential projects. Whether you’re an investor, developer, or end-user, this property combines immediate rental income with exciting future redevelopment possibilities. (id:62616)
2 Normandy Drive Unit# 3
Guelph, Ontario
** FIRST MONTH FREE ON A 13 MONTH LEASE *** Fully renovated ALL INCLUSIVE 2 bedroom apartment for rent located in a well kept & quiet apartment building & located just minutes away from Downtown Guelph, ON. This unit is roomy, & the entire unit has recently been FULLY renovated from top to bottom. FEATURES: Stainless steel appliances, new cabinetry, quartz countertop and backsplash, lots of storage space, laundry available in building, 1 parking (additional parking is available), Locker also available. (id:62616)
858 Trinity Road
Ancaster, Ontario
Located on RARE 150x250 ft lot at 858 Trinity Road South in Ancaster, this spacious custom bungalow offers OVER 1,500 sq. ft. per floor with no neighbors on one side or behind. The main level features three generous bedrooms and 1.5 baths, while the fully finished lower level adds two large bedrooms and a full bath, making it ideal for families or multi-generational living. A large detached double garage provides ample storage or workshop space, and the expansive lot offers endless possibilities. Inside, the home showcases CUSTOM craftsmanship, including leather-finish granite countertops by a custom stone maker and stone finish bathrooms. Located just minutes from the Ancaster Fairgrounds and 2 km from the 403, this property combines rural tranquility with city convenience. Key upgrades include a roof with lifetime shingles (11 years), well (12 years), New Plumbing (2 years) and exterior waterproofing (12 years), ensuring long-term durability. NEW heat pump and Furnace (5 years). (id:62616)





