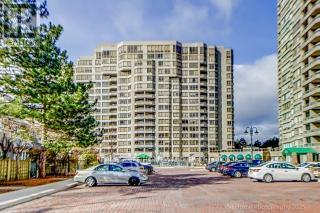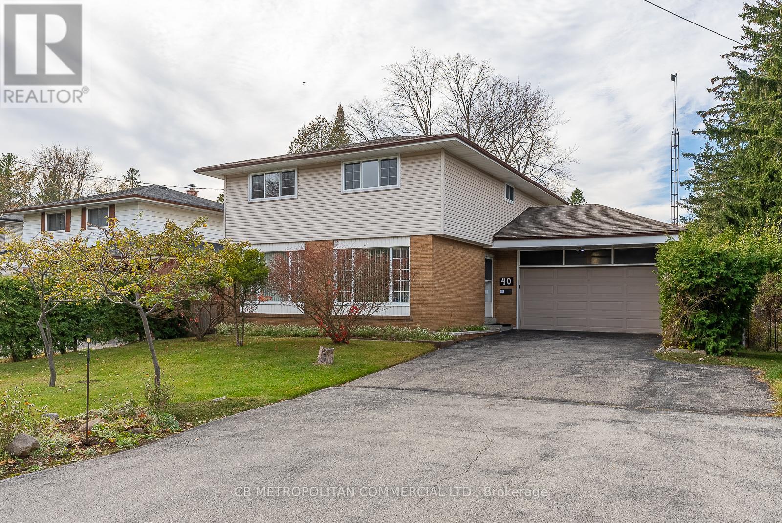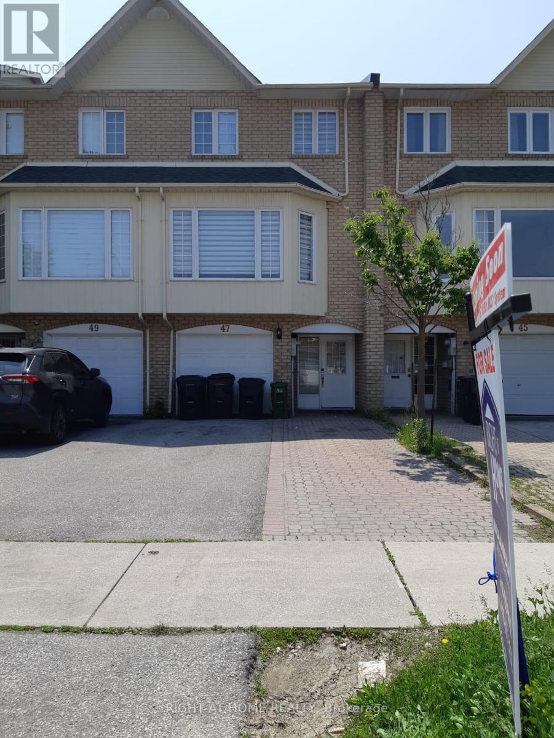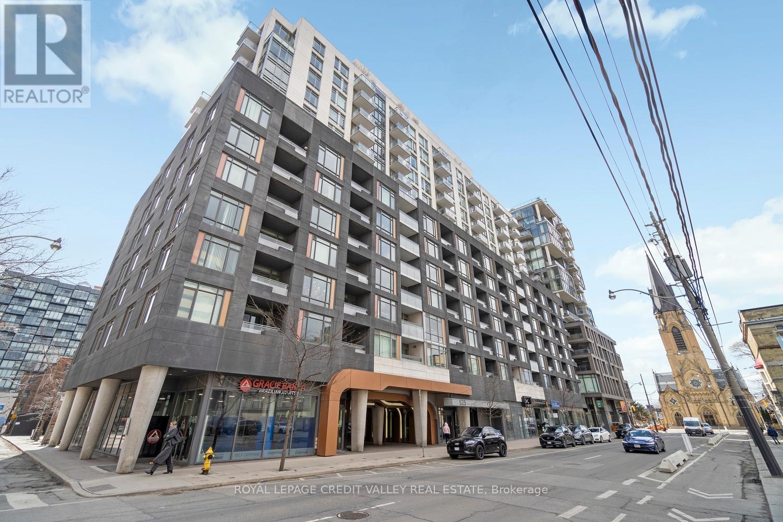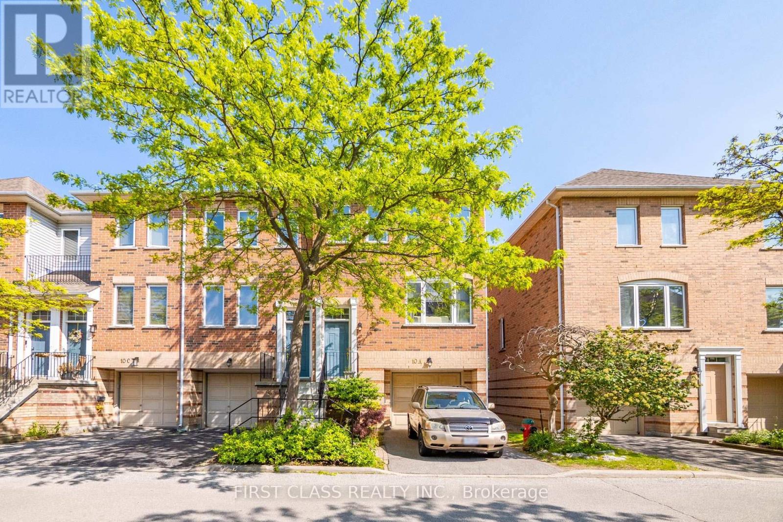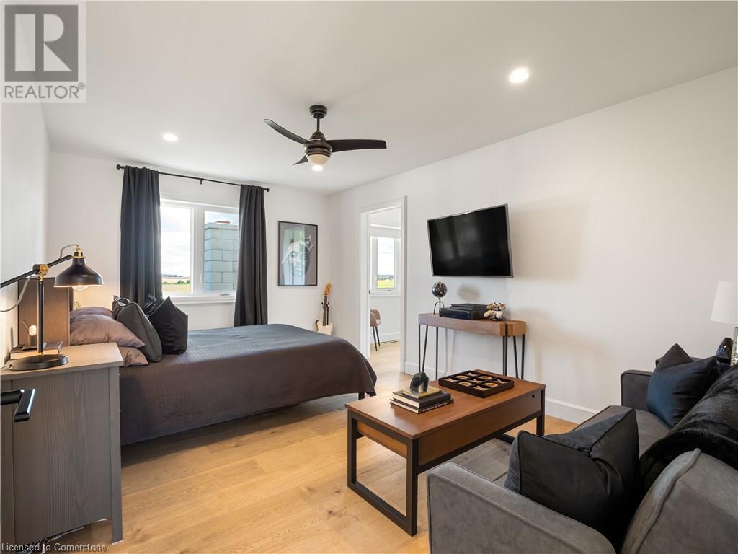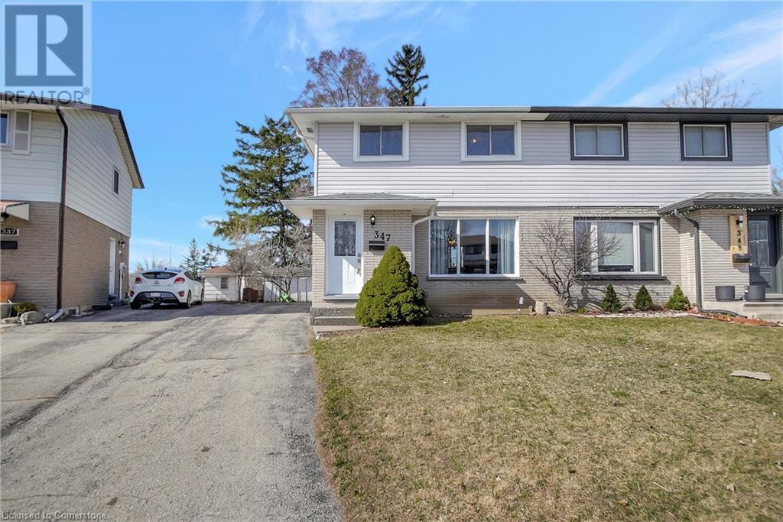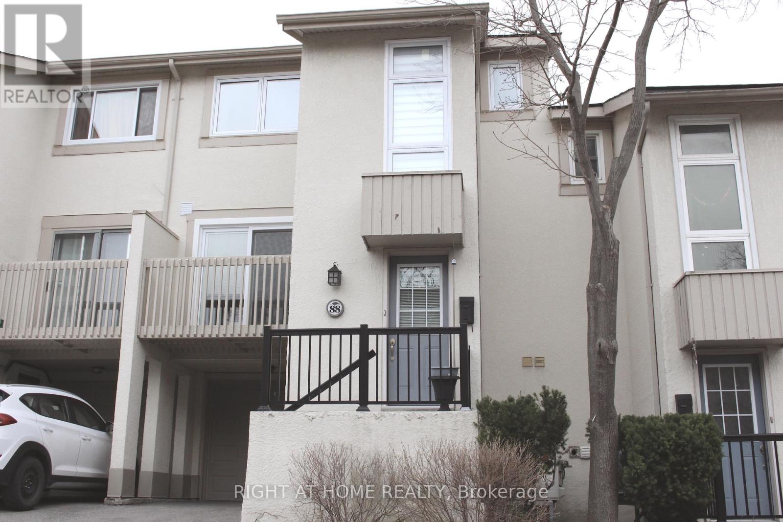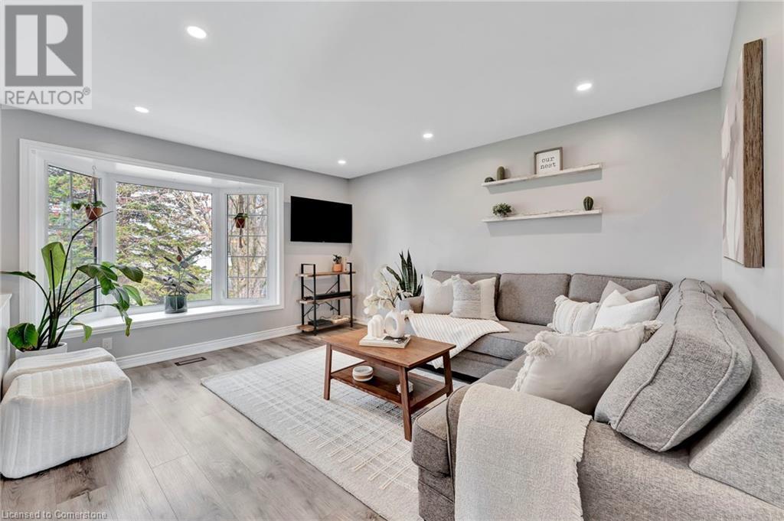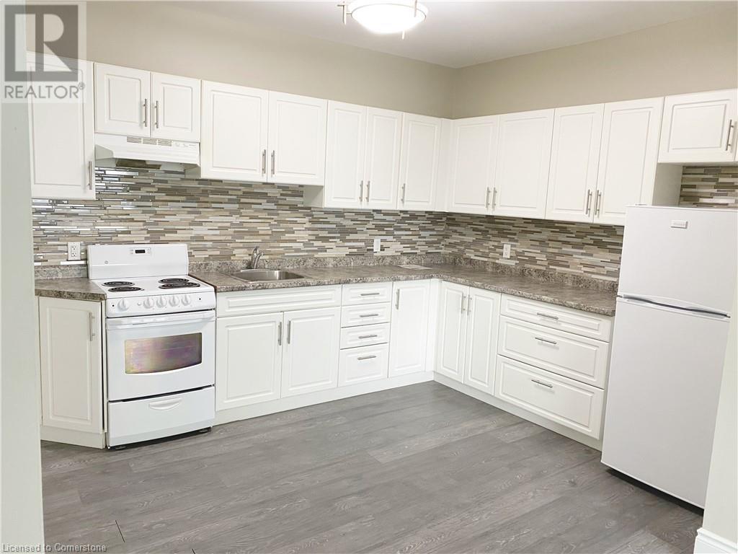626 - 138 Bonis Avenue
Toronto, Ontario
Tridel Luxury Tam O'shanter Condo. Freshly Painted With Approximatly 1903 Sq.Ft. + Balcony Area. locker and 2 side-by-side parking spots. Bright & Immaculate Unobstructed Views. Excellent Ammenities, Indoor/Outdoor Pool, Guest Suite, Exercise/Recreation Rm, Sauna, Squash Court, Party/Meeting Rm. 24 Hr Security Guard. Prime Location Close To Agincourt Mall, Library, Supermarkets, Hwy 401, School & Ttc. (id:62616)
40 Conlins Road
Toronto, Ontario
XL Family-sized house in strong family neighbourhood; ; On one of the largest lots in Highland Creek (12,173 sq. ft.), this 1960s era two-storey home boasts 5 bedrooms upstairs, an eat-in kitchen plus a formal dining room, and an extra large living room PLUS an extra large family room PLUS an extra large rec room; built at the height of high-quality home construction, this home has been meticulously maintained and is move-in ready needing only a redecorating or light remodelling; only 7-minute walk to the University of Toronto (Scarborough Campus) one street east of UTSC , it is also a candidate for a tri-plex / four-plex conversion; almost 300 feet deep, the backyard behaves like 3 backyards with a large yard, then a swimming pool with terrace, and the gardens; the bonus Workshop has electricity and invites you to use it year-round for Work-from-Home (WFH) or Hobbies; possible Tri-plex/ 4-plex site plus XL garden suite. (id:62616)
47 Sufi Cres Crescent
Toronto, Ontario
The Belair Model 1,958 Sq Ft (2,440 Sq Ft Including Finished Basement)One of the largest homes in the complex, this beautifully maintained freehold property (ZERO MAINTENANCE FEES!) offers outstanding value, with no maintenance fees. Thoughtfully upgraded throughout, it features elegant ceramic tile in the entryway, kitchen, and all bathrooms, along with a modern, stylish backsplash in the kitchen. Immaculately clean, bright, and move-in ready, this home offers a warm and inviting atmosphere. The fully finished lower-level family room includes a 3-piece bathroom, providing versatile additional living space, perfect for guests, a home office, or recreation. Perfectly located just steps from scenic nature trails, and only minutes from the new Eglinton LRT, the DVP, and the vibrant Golden Mile shopping district, this home offers both tranquility and urban convenience. A rare opportunity!!! schedule your showing today! (id:62616)
1732 - 525 Adelaide Street W
Toronto, Ontario
Step into this beautiful 1 Bedroom + Den Condo at the impeccably maintained Musee! This spacious unit offers a perfect blend of comfort and style with no wasted space. Freshly repainted from top to bottom, the 9-foot ceilings and west-facing view overlooking the pool deck allow for beautiful natural light. Wide plank laminate flooring throughout and a kitchen equipped with stainless steel appliances, upgraded backsplash and built-in cupboard organizers allowing for efficient storage. Closets have also been professionally upgraded with intuitive built-ins throughout the unit which also includes two full bathrooms, ideal for both relaxation and convenience. The den is a separate room with a sliding glass door and closet, perfect for use as an office, extra living space or even a second bedroom! Additional highlights include upgraded light fixtures, parking and a locker for added storage, as well as unit access from both elevator bays! Conveniently located close to all amenities including exciting new restaurants, shops, cafes and public transit, this condo is perfect for anyone looking for a modern, well-connected living space. (id:62616)
10a Leaside Park Drive
Toronto, Ontario
Stylish & Spacious Townhome in Prime East York!Welcome to 10A Leaside Park Dr, a beautifully maintained 3 bedroom, 3 bathroom townhouse offering the perfect blend of comfort, convenience, and city living. Spanning multiple levels, this sun filled home features an open concept living and dining area with large windows, and a walkout to a private patio, ideal for entertaining or relaxing.The generously sized primary bedroom boasts a 4-piece ensuite and ample closet space, while the additional bedrooms are perfect for family, guests, or a home office setup. Enjoy the convenience of a built-in garage with direct access to the home and plenty of storage throughout.Located in a family-friendly neighbourhood with easy access to the DVP, public transit, shopping, parks, and top schools. Minutes to downtown, the Danforth, and the Don Valley Trails. This is the perfect opportunity to own a stylish townhome in one of Toronto's most accessible and vibrant communities. (id:62616)
1401 - 55 Ann O'reilly Road
Toronto, Ontario
Luxury Tridel Parkside At Atria Condo. 1+1 Bedroom +Balcony. Laminated Floor Throughout. Granite Countertop And Stainless Steel Appliances, 9 Feet Ceiling, Window Coverings.Bulk Internet And One Parking Included D113, Excellent Layout. One Of The Best Units In The Building.24 Hours Concierge. Visitor Parking Underground. Close To Don Mills Subway, Hwy, Mall. 24 Hours Notice For Showings (id:62616)
1914 - 761 Bay Street
Toronto, Ontario
The Perfect Blend Of Form & Function! Welcome To Suite 1914. A Spacious One-Bedroom Condo Apartment With An Ideal Layout. Featuring Laminate Flooring, A Large Kitchen With Full-Sized Appliances, Stone Countertops And A Breakfast Bar, This Suite Offers Both Style And Practicality. The Extra-Large Balcony Is Your Personal Oasis For Relaxing On A Summer Day. Ideally Located With Transit, Groceries, Cafes, Shops And Restaurants Just A Short Walk Away.(Photos were taken from before) (id:62616)
7089 Wellington Rd 9
Moorefield, Ontario
Introducing a breathtaking custom-built stone residence, a standout among the region's finest homes. Nestled on a sprawling acre-plus of meticulously groomed grounds, and just a stone's throw from nearby towns. Constructed with no detail overlooked, this two-story marvel will take your breath away. From the moment you enter the foyer, you're welcomed into a world of expansive living and unmatched luxury. This home proudly features five bedrooms, an office, three ensuite bathrooms, and a guest powder room, making it ideally suited for families or those with a penchant for grand-scale living. Every inch of this estate exudes refinement and craftsmanship. The ground floor is crowned with 10-foot ceilings, ascending to 8-foot ceilings on the upper level. Culinary aficionados will revel in the gourmet kitchen, complete with a 6-burner propane stove, expansive refrigerator and freezer, a large island for dining and gathering, quartz countertops, and plentiful bespoke cabinetry. Adjacent to the kitchen, a charming dining space beckons. The bright living area, equipped with a cozy propane fireplace, is perfect for tranquil evenings. Outdoor living is just as impressive, featuring a capacious area for dining and relaxation, complemented by an outdoor fireplace. The master suite is a sanctuary of its own, with direct access to a secluded patio and an ensuite that boasts a double vanity, opulent soaker tub, walk- through shower, and private water closet. Practicality meets luxury in the well-appointed laundry room, vehicle and storage needs are easily met with two separate double car garages. The property also includes a stunning 36 x 56 heated detached workshop, with a 2pc bathroom, bar, utility room and a drive through door. This home is a testament to meticulous attention to detail and unparalleled craftsmanship. (id:62616)
347 Cyrus Street
Cambridge, Ontario
This well maintained 3 bedroom, 2 bath semi detached home offers comfort, space, and a highly convenient location. With parking for four cars and a separate side entrance, it's just as practical as it is welcoming. Inside, the main floor features a bright and spacious living room with a large front window that brings in lots of natural light. The kitchen and dining area are combined for easy flow, with plenty of storage, an upgraded backsplash, and direct access to the backyard, making unloading groceries a breeze. Upstairs, you’ll find hardwood flooring throughout, three nicely sized bedrooms, and a four piece bathroom with updated flooring. The partially finished basement adds extra flexibility, with a large rec room that works well as a family space, home gym, or office. There's also a three piece bathroom and a laundry area for added convenience. The backyard is a good size and ready for your personal touch. It also includes a shed for storing outdoor tools and equipment. Just a minute’s drive to Highway 401, this home is also within walking distance to parks and only a short drive to the Kitchener Costco, restaurants, cafés, and shopping. Don’t miss your chance to own a well kept home in a great location! (id:62616)
88 Cheryl Shep Way
Toronto, Ontario
Bright & Specious. Executive Townhouse In Highly Established, Family Oriented Neighbourhood. Experience Comfort, Convenience, Community, & Leisure In This Charming 3-Bedroom, 2-Washroom Home. Freshly Painted Through-Out. Great Eat-In Kitchen With Sliding Doors To Balcony Ideal For Quiet Morning Coffee Or Bbq-Ing. Lovely Open Concept Living/Dining Room With Fireplace And Sliding Doors To South-Facing Balcony.Three Generous Size Bedrooms And Vaulted Ceilings. Great Finished Lower Level With Second Fireplace, And Walk-Out To Fenced Garden. The Complex Boasts A Fabulous Outdoor Pool, A Refreshing Oasis Where You Can Unwind, Soak Up The Sun, & Gather With Neighbours - The Perfect Retreat Right At Your Doorstep. Just Steps To Ttc, Subway, Go Train & North York General Hospital. Short Drive To Highways 401 & 404, Canadian Tire, Ikea, Schools, Parks, Trails, Bayview Village Mall, Fairview Mall, Community Centre With Pool And Skating Rink (Seasonal), And Visitor Parking. Great Schools: Dallington Ps, Woodbine Ms, George Vanier Ss. Don't Miss This Great Home! (id:62616)
63641 Smith Road
Wainfleet, Ontario
Welcome to country living at its finest! This beautiful 2+2 bedroom raised bungalow sits on a spacious 1.65-acre lot and offers more space than meets the eye. The large detached double garage is perfect for your vehicles, toys, or workshop needs. Inside, the eat-in kitchen is bright and modern with quartz countertops, vinyl plank flooring, and patio doors that lead out to the rear deck. The living room features the same sleek flooring, pot lights, and a lovely window that brings in tons of natural light. Both main floor bedrooms offer engineered hardwood. The main bathroom was refreshed in 2018. Downstairs, the fully finished basement (2019) provides fantastic bonus space with 8 foot+ ceilings, two additional bedrooms, a 3-piece bathroom, and a cozy rec room. There is also a combined laundry/utility room and a separate storage area. Major updates are complete: septic tank (2015), furnace and hot water tank (2016). In 2018, all windows, exterior doors, vinyl sliding, soffits, and eavestroughs were replaced. A 100 amp electrical panel was updated in 2020, and even the smaller details-like hardware and finishes- have been taken care of. Bonus: chickens are included! There's truly nothing to do but move in and enjoy. (id:62616)
181 King Street E Unit# 2
Kitchener, Ontario
Located in Downtown Kitchener 2nd floor bright recently renovated 2-bedroom unit. Clean, quiet, bright and spacious apartment. Unit consists of 2 bedrooms, 1 full bathroom, kitchen, living room, coin laundry in building. This apartment offers quiet, clean, mature and friendly neighbours. Parking not included but lots available nearby. THE NEIGHBOURHOOD: Welcome to the Downtown Kitchener with Conestoga College, U of W School of Pharmacy, WLU School of Social Work. Suddaby Public School (JK-6). Courtland Avenue Public School (7-8). Cameron Heights Collegiate (9-12). Steps to Kitchener's Farmer's Market, Victoria Park, Kitchener Public Library, Centre in the Square, and more! Close to 2 LRT stops and bus transit! (id:62616)

