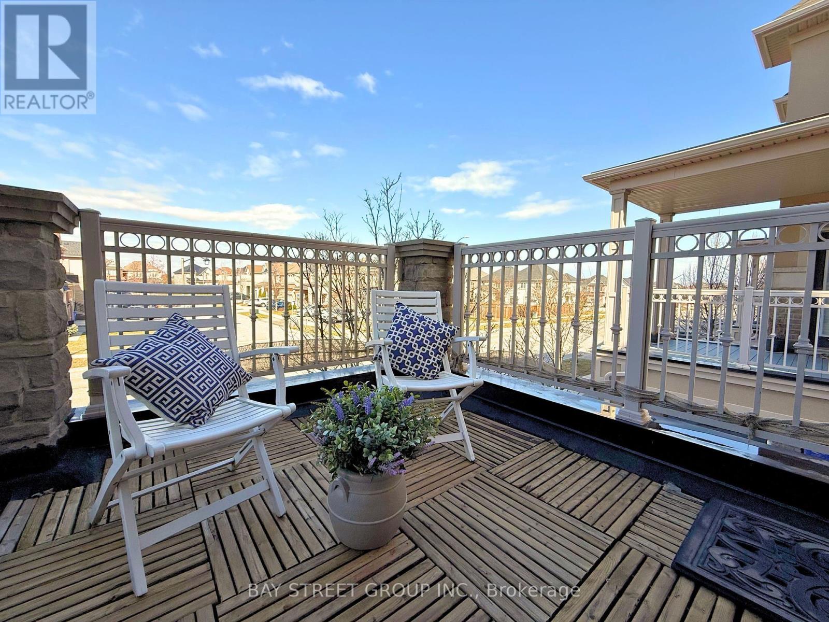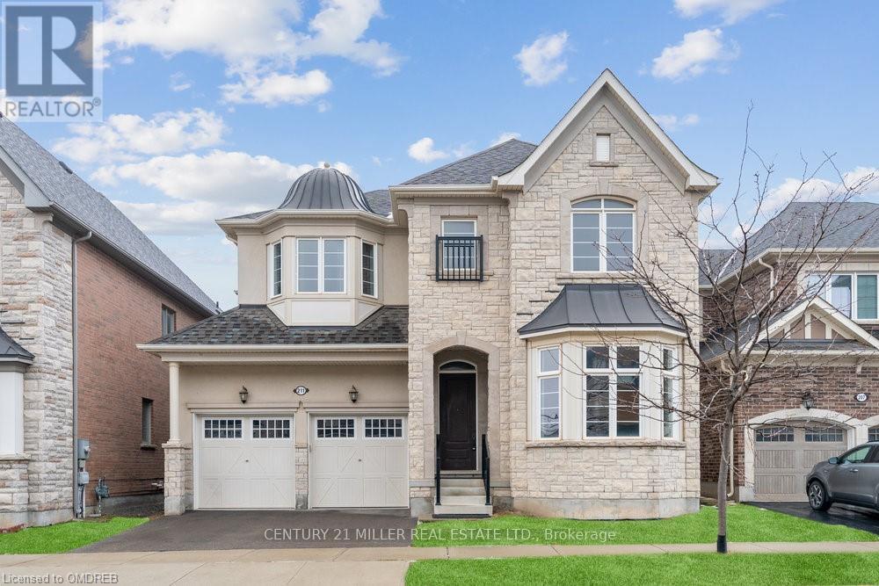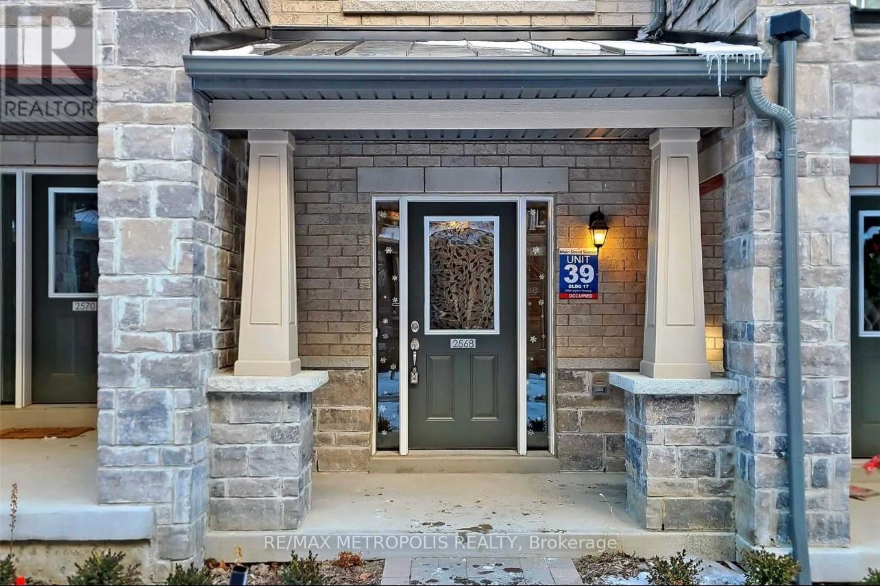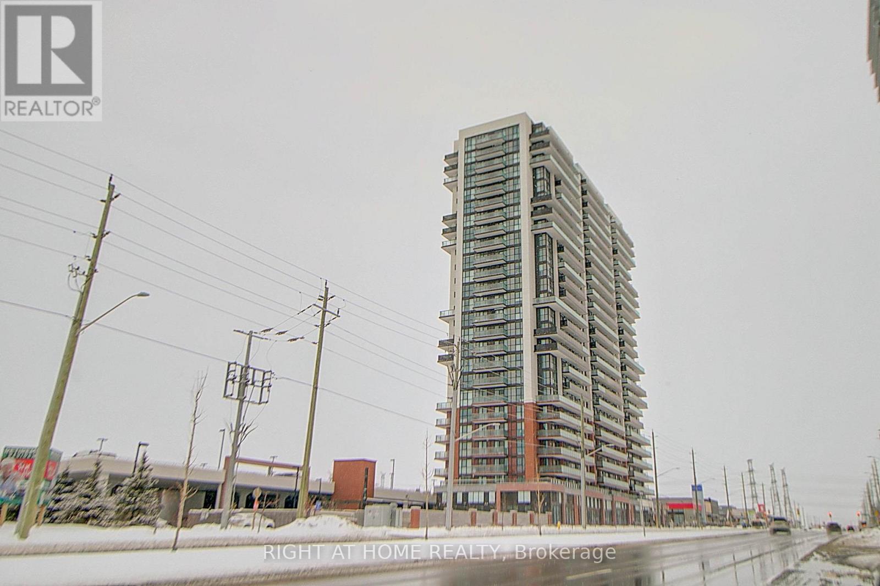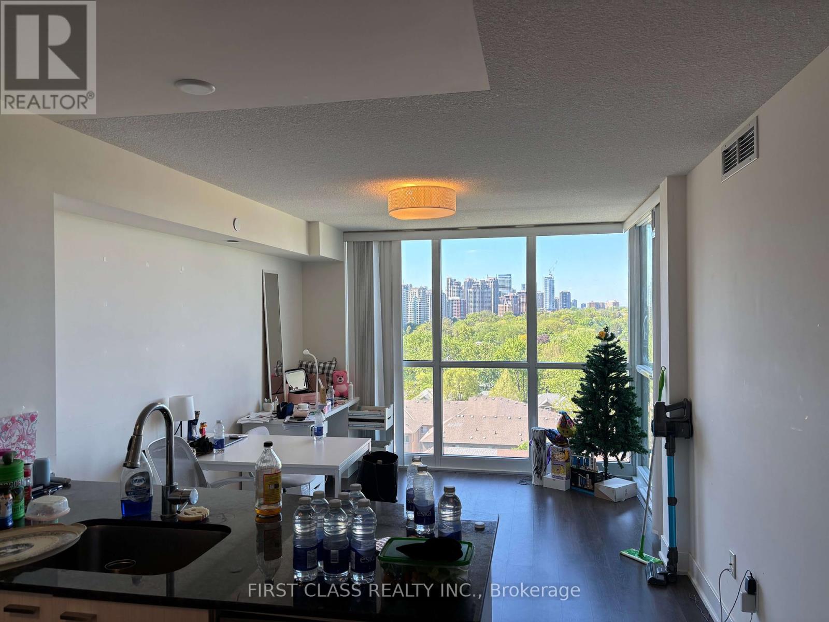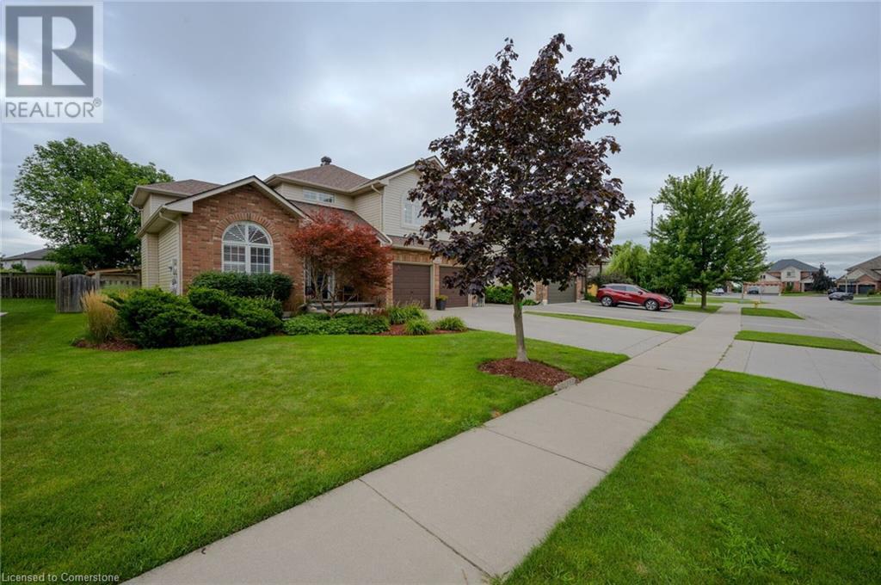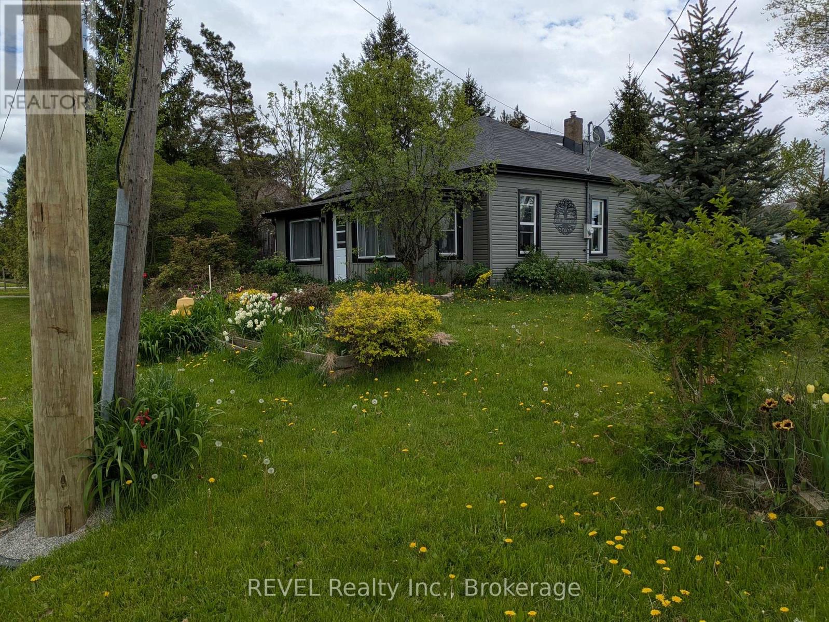502 - 32 Tannery Street
Mississauga, Ontario
Fabulous Value And Priced To Sell This Lovely Two Bedroom Corner Unit In The Heart Of Streetsville. This Condo Has Been recently updated By The Current Owner. Eat In Kitchen With White Cabinets, Granite Counters And Backsplash. Large Combined Living /Dining Area WithA Walk-Out To Balcony With South East Views. Rare Tandem Parking Available With This Unit.Close To Fabulous Restaurants, ice cream,Shops ,bank And Conveniently Located To The Go Train walk.No waiting time for elevators. Very few units in the building ....live with comfort and privacy. (id:62616)
1194 Pelican Passage
Oakville, Ontario
Be the first to live in this brand-new, beautifully upgraded 4-bedroom, 2.5-bath detached home in the prestigious Upper Joshua Creek Phase 6 community by Mattamy Homes. This elegant 2-storey residence offers over 2,500 sq.ft. of modern living space, featuring a spacious great room with fireplace, an open-concept kitchen with a large central island, and a walk-out from the dining area to the backyard perfect for entertaining. Enjoy direct access to the garage through a practical mudroom, plus stylish finishes throughout, including hardwood floors, a hardwood staircase, granite countertops in all bathrooms, and quartz in the kitchen. Upstairs, the expansive primary bedroom includes a luxurious 5-piece ensuite, complemented by two additional generously sized bedrooms, a full 4-piecebath, Second master bedroom with 4 PC ensuite washroom. and a conveniently located second-floor laundry room. With no carpet throughout and countless upgrades, this home is move-in ready and located just minutes from major highways (403, 407, QEW), shopping, public transit, trails, and golf courses an ideal rental for professionals and families alike. (id:62616)
2564 Grand Oak Trail
Oakville, Ontario
Welcome to this 2bedroom+den End Unit freehold townhome in desirable Westmount, a family-oriented neighborhood, close to top-rated schools, Oakville Hospital, parks, trails and easy access to highways and the GO station, close to all amenities; This gorgeous home features 2 large bedrms with big beautiful windows, walk-in closets, the den is ideal for a home office. It has an open concept layout w 9 ft. ceilings; The dining area has a walk out to a gorgeous terrace; The kitchen, with stainless steel appliances offers a spacious island for entertaining; Large covered porch; Vegetable garden; Large covered porch; 2 private parking w separate entrance from garage. The whole house has been newly painted and professionally shampooed, you can move-in right away ! (id:62616)
211 Magnolia Crescent
Oakville, Ontario
Welcome to this executive family home available for lease in the sought-after The Preserve community in North Oakville. Boasting over 3,550 sq. ft. of above-grade living space, this home features 10' ceilings, hardwood flooring, and an elegant layout with formal living and dining rooms complete with coffered ceilings and pot lights. The oversized family room includes a gas fireplace and opens seamlessly to a modern, upgraded kitchen equipped with stainless steel appliances, granite counters, stylish backsplash, a large island with breakfast bar, and a walk-out to a fully fenced backyard from the breakfast area. A mudroom with custom built-ins offers added practicality. Upstairs, oak stairs with wrought iron spindles lead to four spacious bedrooms and a loft. The primary suite features a walk-in closet and spa-like ensuite with double sinks, a soaker tub, glass shower, and a private water closet. Each of the three additional bedrooms has ensuite access, ensuring comfort and privacy for the whole family. Additional features include a double car garage with inside entry and proximity to the new Sixteen Mile Sports Complex, top-rated schools, parks, trails, shopping, and easy highway access. (id:62616)
1192 Drinkle Crescent
Oshawa, Ontario
property is leased conditional. The listing agent is one of the owner for this property. ** This is a linked property.** (id:62616)
39 - 2568 Ladyfern Crossing
Pickering, Ontario
Welcome to this stunning, sun-filled townhouse that truly stands out from the rest! Rarely offered with main floor entry and direct garage access, this home is designed for ultimate convenience. East-facing, its drenched in natural light throughout the day and features a spacious open-concept main floor ideal for both relaxing and entertaining.Enjoy premium upgrades including a custom media console, modern kitchen with island, stainless steel appliances, built-in microwave, and walk-out to a private balcony. A 2-piece powder room adds extra comfort for guests.Upstairs, you will find two generously sized bedrooms, each large enough for a queen bed. The primary bedroom features its own 3-piece ensuite and a second balcony your personal retreat. Nature-inspired community just minutes from parks, conservation areas, Pickering Golf Club, and all major amenities. With quick access to Highways 407 and 401, commuting is seamless.Perfect for couples or small families, this upgraded, move-in-ready home blends style, space, and function. Dont miss this incredible opportunity . Tenant is Responsible for All Utilities Tenants to set up A/C, Air Handler,Boiler on their name (All Rental items fee is included with the rent ), Tenants to get Tenant insurance. Refundable key deposit of $200. Preferred mode of rent payment by Post dated cheques. No pets (id:62616)
2407 - 2550 Simcoe Street N
Oshawa, Ontario
Bright and functional 2-bedroom, 2-bathroom unit featuring two balconies, one parking space, and one locker. Enjoy an unobstructed north and east view! The modern kitchen boasts a sleek quartz countertop, while the spacious layout includes a full-size laundry machine. Relax on the large balcony with a clear, open view.Exceptional amenities include two fitness areas, a spacious outdoor terrace with BBQs and lounge chairs, a theatre, a games room, a business room, and a lounge area with free WiFi. Conveniently located steps from grocery stores, Costco, restaurants, banks, shops, and public transit. Just minutes to Highways 407 and 412. (id:62616)
1109 - 88 Sheppard Avenue E
Toronto, Ontario
88 Minto Green Condo Located At The Heart Of North York. Spacious & Functional Layout, 657Sf + 56 Sf Per Open Balcony. Great View.Blinds Installed. Breakfast Bar, Engineered Wooden Floors Throughout, Large Closet W Organizers, 2 Subway Lines & Buses,Steps To Theatre/MelLastman Square/Tim Hortons Cafe/All Amenities, Yet With Easy Access To Highway. Enjoy The City Entertainment / Nightlife. (id:62616)
5 Dunrobin Drive
Caledonia, Ontario
Welcome to this beautifully updated home offering nearly 2,500 sq ft above grade of elegant living space! Featuring 4+1 bedrooms, this property boasts an open and airy layout with hardwood floors and cathedral ceilings in the living and dining rooms. The large eat-in kitchen has granite countertops and is centrally located - open to both the dining/living room area and also to the family room - perfect for entertaining family and friends! A step out the patio door takes you to your backyard oasis with in-ground saltwater heated pool with a waterfall (2020), hot tub, professionally landscaped yard, and maintenance free trex deck! Upstairs offers the family 4 bedrooms including the primary bedroom that is highlighted by a luxurious ensuite with double sinks, custom tile & glass shower, and soaker tub. Basement provides the family with multiple possibilities including an in-law suite. Either finish it off to be its own living quarters for family, or add your cosmetic touches for personal use! Additional info/updates include furnace/AC 2023, shingles 2016, flooring in basement, attic insulation added, California shutters throughout, and sprinkler system in the front yard. Don’t let this rare opportunity pass you by! (id:62616)
9 Blackbird Street
Niagara-On-The-Lake, Ontario
Charming 2-Bedroom Townhouse in The Village Community. Welcome to this beautifully maintained 2-bedroom townhouse located in the sought-after community of The Village. This inviting home features an eat-in kitchen with a farm sink and equipped with newer appliances, including a gas stove, and opens onto a spacious deck perfect for outdoor dining and entertaining.The bright and airy layout includes a generous primary bedroom complete with a 4-piece ensuite and walk-in closet offering a private retreat. The finished basement adds valuable living space with an additional bedroom, bathroom and a cozy family room, ideal for guests or a home office. Additional highlights include a second floor laundry closet, a 2-car garage and plenty of storage throughout. This home combines comfort, convenience, and community. Dont miss the opportunity to make it yours! (id:62616)
43 Marlatts Road
Thorold, Ontario
Welcome to this hidden gem with lake views just minutes from the highway. In a 'cottage like' setting, this 2 bedroom renovated bungalow offers a newer kitchen, bathroom, windows, central air, luxury vinyl plank flooring . Three season sunroom, spacious family room and a roof top terrace to enjoy the sunsets. (id:62616)
4061 Firelane 13
Port Colborne, Ontario
Whether it be a large single-level family home or a year round rural retreat with a 5 minute walk to the public shores of Wyldewood Beach, we would like to Welcome you to 4061 Firelane 13. A 1470 SQ FT bungalow with a 1.5 detached garage and a large driveway allowing enough room for 10 cars. Beautifully landscaped property (a gardener's delight) has a private pond plus lots of space for outdoor activities. 2 separate back decks and an extra sitting area. 3 good sized bedrooms. The primary bedroom has sliding doors to a deck, which also has a built in private hot-tub. The Main living space is fully open concept kitchen/living room/dining room with sliding glass doors to a the main backyard deck, overlooking the pond and plenty of green space for entertaining. The kitchen island also features an indoor electric BBQ. Living room has a corner gas fireplace for extra comfort. The bathroom has a large jetted soaker tub, with a separate standing shower. There is so much to love about this home and property. Book your private showing today. (id:62616)



