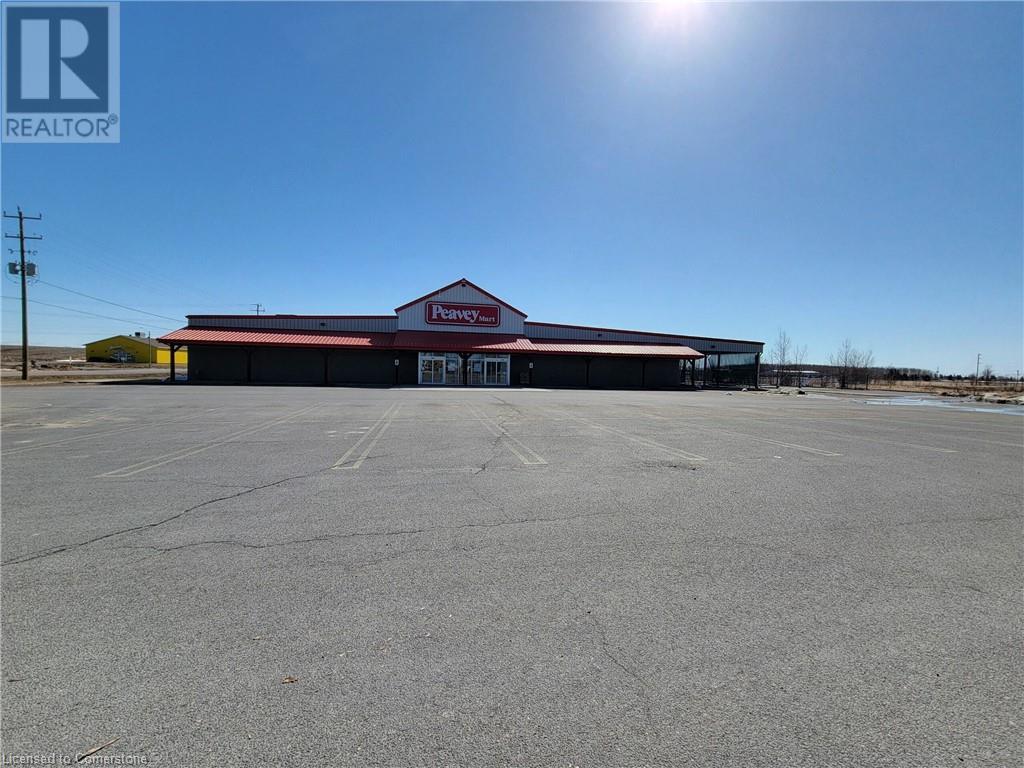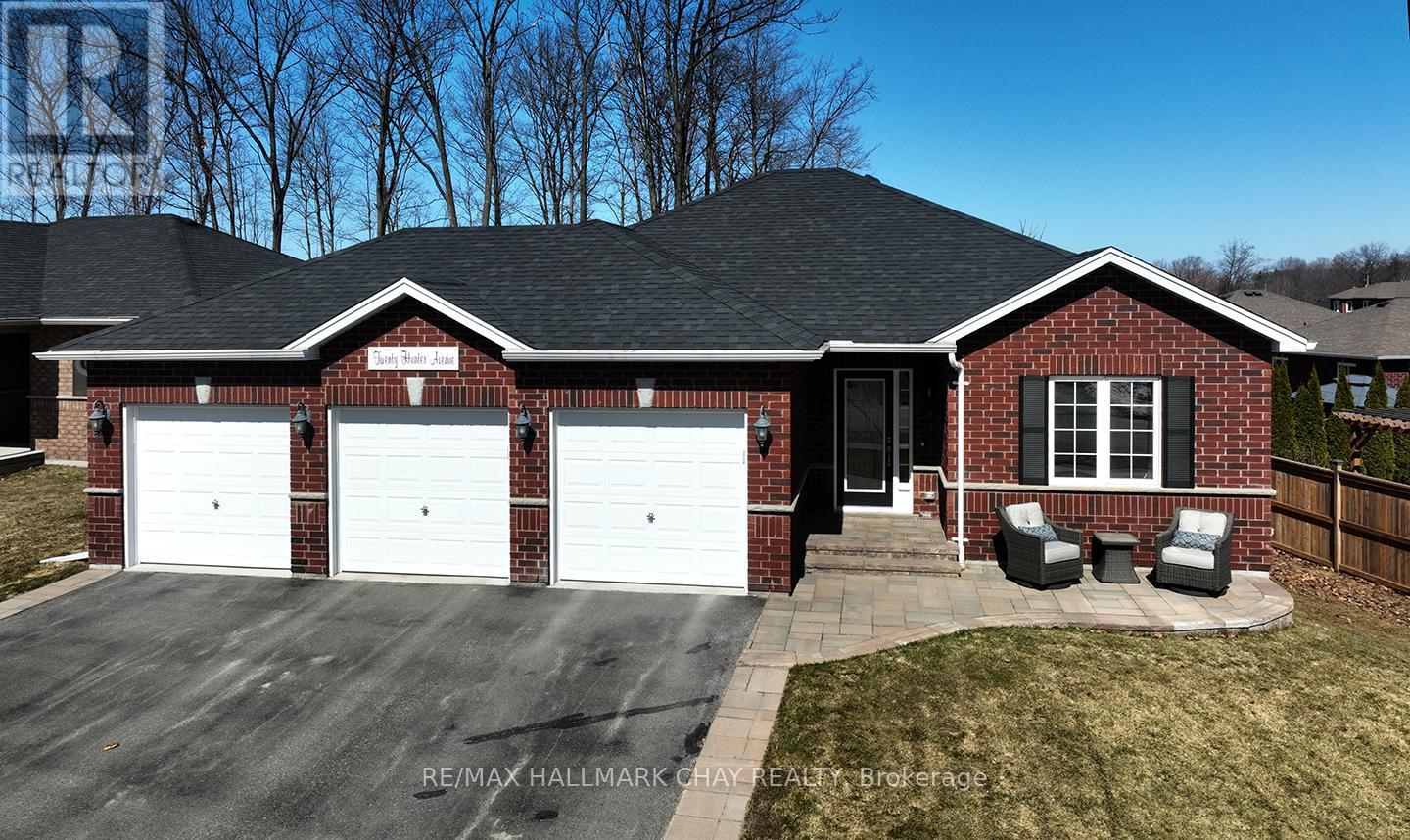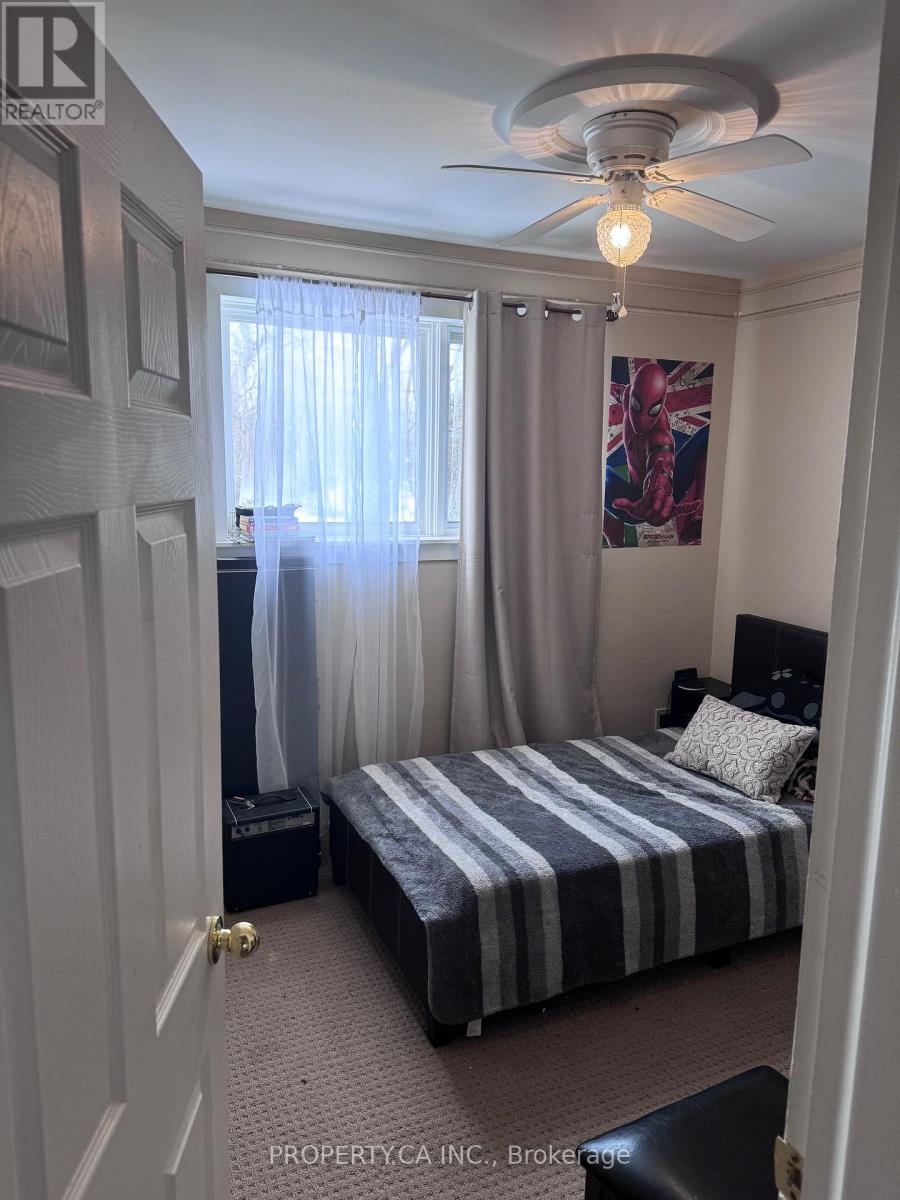22 Oliver's Mill Road
Springwater, Ontario
Welcome to this immaculate brick and stone bungalow offering comfort, space, and style in a truly family-oriented setting. With 3 bedrooms and 2 full baths, including a private primary suite complete with spa-like ensuite, this home delivers both everyday ease and a touch of luxury.The heart of the home is the open-concept kitchen, dining, and great roomperfect for entertaining or cozy family time. Soaring vaulted ceilings, abundant natural light, and a warm gas fireplace create a welcoming atmosphere, while the kitchen impresses with crisp white cabinetry, quartz countertops with waterfall edge, and modern finishes. Enjoy the convenience of main floor laundry, a spacious double garage, and a fully fenced backyard that stretches over 147 feet deep ideal for outdoor play or future landscaping dreams. Across the street, you'll find a park, playground, and serene forested space, adding to the peaceful, community-focused vibe. The partially finished basement features a large rec room and offers potential for an additional bedroom/bathroom suite and generous storage space.This is a home thats been lovingly maintained and thoughtfully designed for modern family living...move in and make it yours! (id:62616)
150 Wilson Avenue
New Liskeard, Ontario
Free standing retail/industrial building with extra land for development or outdoor storage. 22,799 SF on 5.29 Acres. Property is to be maintained by the Tenant. Previously occupied by Peavey Mart. Highway commercial zoning with many permitted uses. Ample parking. Strong exposure. Property also available for lease. (id:62616)
20 Hunter Avenue
Tay, Ontario
Discover this stunning 2-bedroom, 2-4pc bathroom home situated on a premium pie-shaped lot in the desirable community of Victoria Harboura charming area built along the shores of Georgian Bay. This property features a rare 3 car drive-through garage with an additional 3 parking spots in the driveway, offering ample space for vehicles and recreational toys.The elegant curb appeal is enhanced by a glass-insert front entry door, an interlocking front patio, and a professionally installed sprinkler system. The backyard oasis is perfect for outdoor entertaining, featuring a spacious 12' x 24' Trex composite deck with sleek tinted glass and black railings, a privacy screen, and a built-in BBQ hookup. Gutter guards and buried downspouts in the back ensure low-maintenance living year-round.Inside, the open-concept design seamlessly blends the living room, dining area, and gourmet kitchen. The kitchen shines with a stylish backsplash, under-counter lighting, and a custom walk-in pantry complete with a breakfast bar and unique pull down cabinet. From the dining area, walk out to the deck and enjoy the view of tall trees. The inviting living room is highlighted by a Napoleon gas fireplace with a striking wall backdrop.The primary bedroom is generously sized to fit a king bed and features a luxurious double-sink ensuite along with a spacious walk-in closet complete with custom organizers.Additional highlights include central air, central vacuum and a basement equipped with a gas line for a future fireplace and a rough-in for a bathrooma large space awaiting your personal touches and finishes. Modern conveniences like hot water on demand (rental) and enhanced lighting throughout make this meticulously maintained home truly move-in ready.Experience unparalleled comfort and styleschedule your private showing today! View the video for a tour (id:62616)
Upper - 13 Webster Drive
Aurora, Ontario
upper unit only. its a 2 bedroom 1 washroom Detached Brick Backsplit in sought after Aurora Highlands. separate laundry. located in walking distance to great schools, parks, shopping and amenities. large window in the main floor with open concept layout. tenant to pay 2/3 of utilities. parking on the driveway. (id:62616)
905 - 9225 Jane Street
Vaughan, Ontario
Luxury Bellaria Unit is Located in a Highly Desirable Neighborhood in Vaughan. Over 1000 Sq Unit with Spacious 2 Bedroom 2 Bath. Super Bright Unit with Lots of Natural Light. The Primary Bedroom has His & Her Closets and 4Pc Ensuite. Open Concept with Walk Out To A Large Balcony Maximized Use Of Unit Space. Fabulous Amenities Include 24Hr Security and Concierge, Fitness Room, Party Room, Billiard Lounge, BBQ Area and Visitor Parking. Close To Vaughan Mills Mall, Hwy 400, Wonderland, Rutherford Go, Schools and Much More! Includes 1 Parking Spot (#28) And 1 Locker. (id:62616)
20 - 117 Ringwood Drive
Whitchurch-Stouffville, Ontario
Excellent 2nd Floor Office Space. Bright In Quiet Area Off Main St., Stouffville At Entrance To Town With Convenient Location & Access To Hwy 48, Transit & Hwy 404.Tenant Is Responsible For Hydro, Maintaining Heating & Air Conditioning System, Chattels, Contents & Liability Insurance. (id:62616)
211 Maple Avenue
Richmond Hill, Ontario
Welcome to this beautifully renovated 2-bedroom basement unit with a den - perfect as an office or additional room - nestled in a quiet, family-friendly neighborhood. This spacious unit features upgraded flooring throughout, a modern kitchen with a unique stone countertop and built-in dishwasher, and an open layout filled with natural light. Enjoy the convenience of ensuite laundry and 2 parking spots. EV charger available, shared with the upper unit for an additional cost. Ideally located close to Bayview Secondary School, shops, groceries, parks, and GO Transit. A perfect home for professionals or small families seeking comfort and convenience! (id:62616)
208 - 8 Beverly Glen Street
Vaughan, Ontario
Don't Miss 1 year Old Almost 600 Sq Ft 1 Bedroom + Den Suite at The Thornhill Complex in Prestigious Beverly Glen!*Featuring A Functional Layout , This Bright & Spacious 9 Ft Ceilings, An Open Concept Layout , High End Finishes Including Quartz Countertops, Stainless Steel Appliances (Including Microwave), Mirrored Closet Doors, Extra Deep Kitchen Storage, Undermount Sink, Laminate Floors, Parking On P2, Ensuite Stacked Washer & Dryer.The Superb Location Is Just Minutes From All Your Daily Needs - Upscale Restaurants, Viva Bus Terminal, YRT, Hwys 7, 400 & 407, Promenade Mall, Disera Drive Shopping Village, G. Ross Lord Park, T&T, & Walmart* You Will Enjoy Living Here (id:62616)
611 - 7895 Jane Street
Vaughan, Ontario
Modern 1+1 Bedroom Condo for Lease 2 Bathrooms Parking & Locker Included Step into stylish, and spacious modern 1+1 bedroom condo. Featuring two full bathrooms and a versatile den that can serve as a home office, guest room, or additional living space, this unit offers both comfort and functionality. Enjoy an open-concept layout with contemporary finishes, and a sleek kitchen with stainless steel appliances and quartz countertops. The primary bedroom boasts a private ensuite, while the second bathroom adds convenience for guests or shared living. Additional perks include 1 underground parking space and a dedicated storage locker, providing extra value and ease. Perfect for professionals, couples, or anyone looking for a modern lifestyle. (id:62616)
69 Hattie Court
Georgina, Ontario
Premium End Unit Town w/ Private Double Driveway Situated at the End of a Quiet Cul-de-Sac. Featuring 3 Bedrooms, 2 Baths, a Functional Family Layout w/ Spacious Front Foyer, Open Concept Main Floor w/ Centred Updated Kitchen w/ Quartz Counters, Stainless Steel Appliances, Elegant Backsplash, Large Eat-in Kitchen, Living/Dining Room w/ Walkout to Deck. Primary Bedroom Features Walk-In Closet & Small Den/Office Area, All Rooms a Good Size, Bonus Basement Den w/ Garage Access, a Walkout to Large Sundeck and Oversized Fully Fenced Corner Lot. Loads of Upgrades Throughout. New Front Door(25), New Shed(25), New Furnace & A/C(23), Hot Water Tank Owned(23), New Deck(22), Kitchen Updated & New Appliances(21), Powder Room(23), Freshly Painted & Much More! Close to Schools, Parks, Transit, Lake Access, Restaurants, Shopping & More! A Fantastic Starter Home Ready For New Memories! (id:62616)
34 Royal Aberdeen Rd Road
Markham, Ontario
FREEHOLD! Double Garage! High Quality Kylemore's Town House In The Highly Sought-After Angus Glen Community! Well Maintained Luxury Home On A Quiet Street, Ready To Move In! Bright And Functional Layout, Smooth High Ceiling, Upgraded Kitchen, High-End Miele Appliances. Primary Bedroom Includes A Walk-In Closet And A 5-Piece Ensuite With Frameless Glass Shower And More! Large Balcony Perfect For Relaxation And Entertaining. The Den On Ground Floor Serves As An Ideal Home Office! Double Garage Along With The Driveway Offers Up To 4 Cars. 12-Min Walk To Highly Ranked Pierre Elliott Trudeau H.S! Steps To Village Grocer. Minutes To Main St. Unionville, Close To Angus Glen Golf Club, Top Schools, CF Markville Mall, A Community Recreation Center, Supermarkets, Parks And More! (id:62616)
20173 Bathurst Street
East Gwillimbury, Ontario
A Truly Unique Raised Bungalow with Self Contained 1-Bedrm In-Law Suite! Bursting with Character and Charm - Step into this one-of-a-kind home where timeless charm meets modern living. Nestled in a beautifully landscaped front yard, the home is framed by interlocking walkways and lush shrubbery, creating an inviting first impression. Designed with an open concept flow, the heart of the home features a dramatic Great Room with soaring vaulted ceilings and a cozy wood-burning fireplace insert. The beautifully renovated modern kitchen is a chef's dream, offering abundant cabinetry, sleek stone countertops, and a custom built-in stone top Breakfast Bar area ideal for a quick meal. The adjacent dining room boasts a large built-in pantry, combining elegance with practicality and the main-floor office provides a quiet retreat for work or study. Enjoy year-round comfort in the fully enclosed sunroom with walk-out access to a spacious deck, ideal for morning coffee or sunset gatherings. The primary bedroom offers a private retreat with its own walk-out to the deck, a generous walk-in closet, and a 4-piece ensuite. Two additional bedrooms feature large windows & ample closet space. Downstairs, the fully finished basement expands your living space with a massive rec room w/Gas Fireplace, perfect for extra guests or games nights, R/I Bathrm PLUS a separate RENOVATED suite includes its own ground-level entrance, a stunning custom kitchen with wood top built-in table, a bright living room with Electric f/p, and a full 4-pc bath, making it ideal for extended family or guests. Outside, enjoy the expansive deck overlooking the grounds, and take advantage of the detached Heated & Insulated 3-car garage with R/I Plumbing for all your vehicles, tools, or hobbies. Located just minutes from both Newmarket and Bradford, this home offers easy access to transit, shopping, the Go Station, and major highways 404 and 400, making it a commuter's dream. (id:62616)












