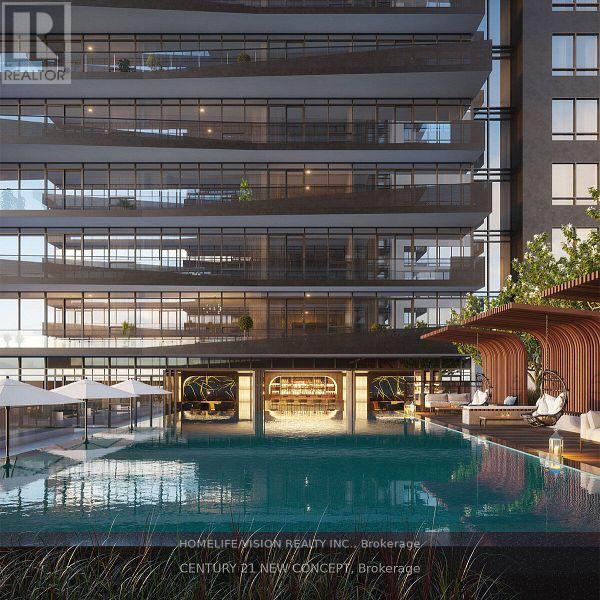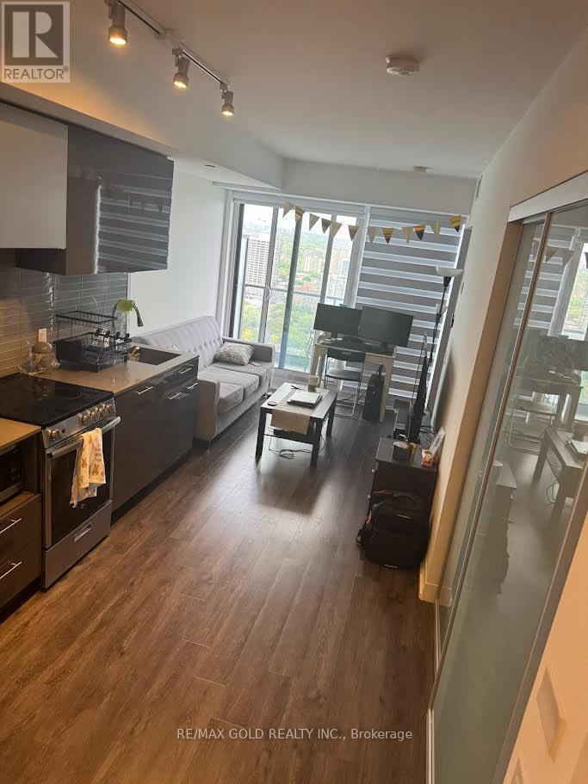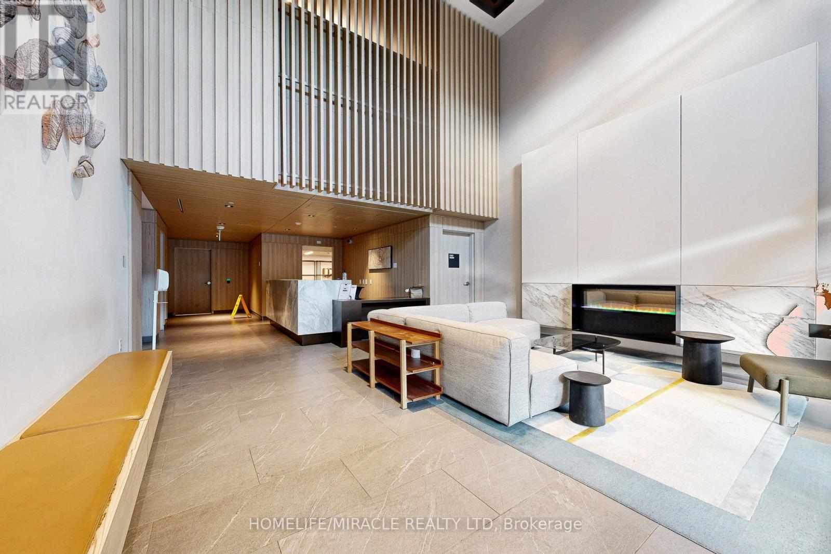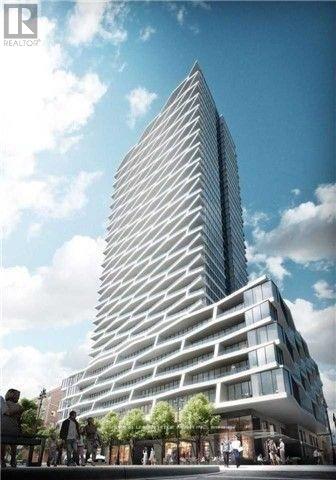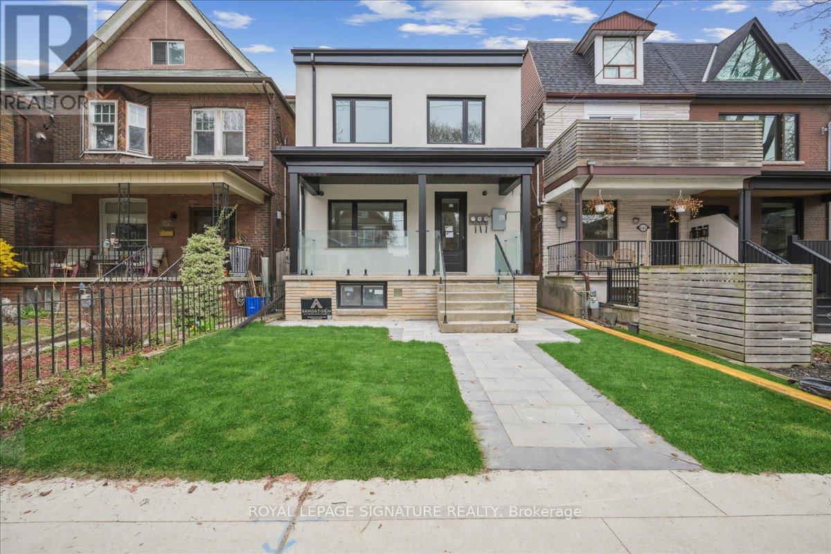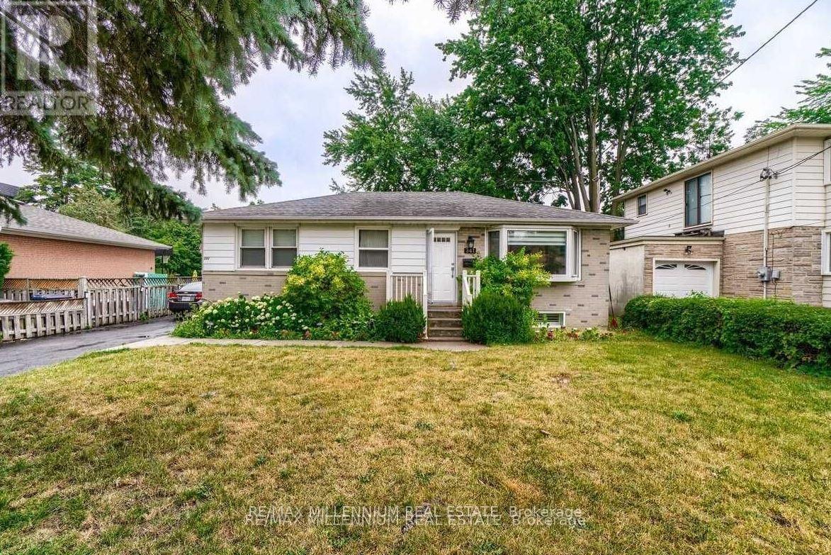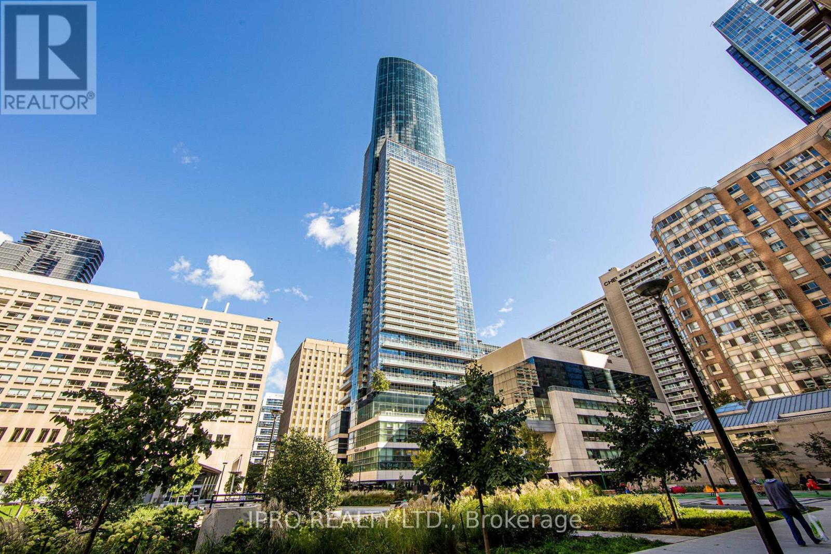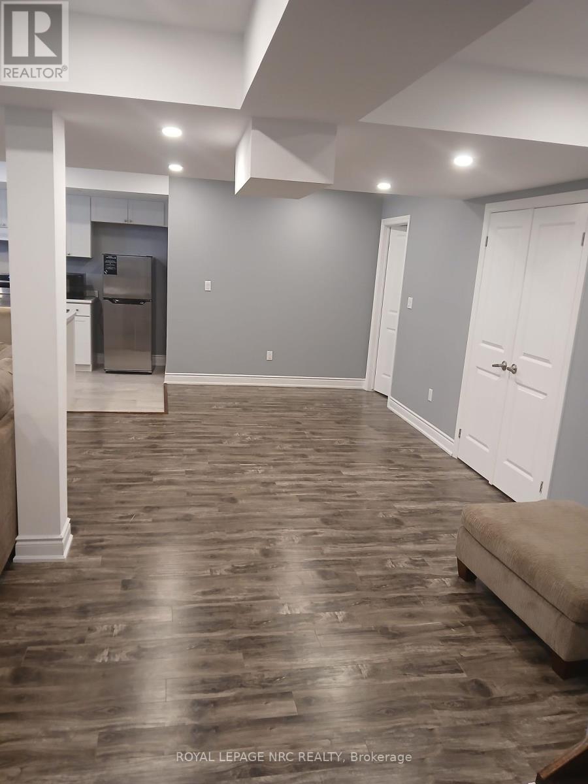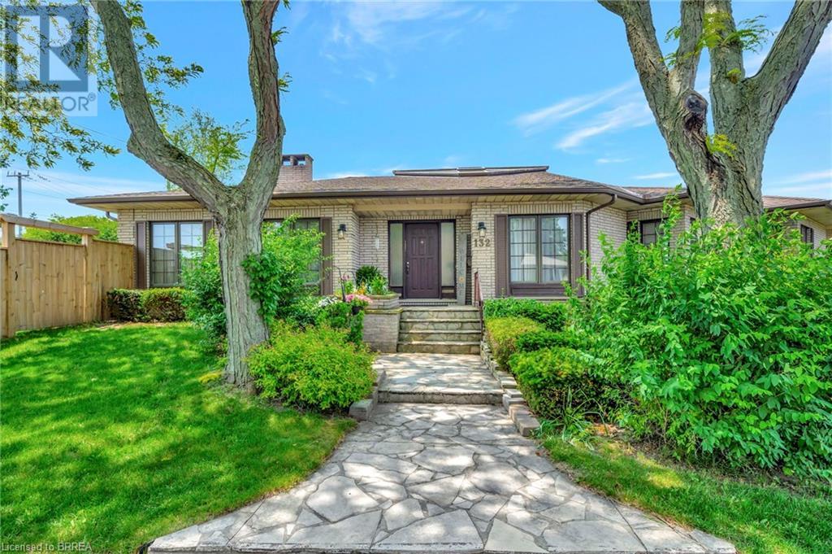514 - 117 Broadway Avenue
Toronto, Ontario
Welcome to Line 5 Condos! Brand new, spacious one bedroom suite in the vibrant Yonge/ Mont pleasant and Eglinton neighbourhood. Line 5 is a Modern Condo in one of the vibrant neighbourhoods of Toronto. A short walk Eglinton Subway Station, grocery stores and restaurants make this a very convenient place to call home. Integrated Fridge/Freezer & Dishwasher, S/S Microwave, Cook-Top & Oven. In-SuiteStacked Washer/Dryer. Incredible Amenities: 24 Hr Security/Concierge, ExerciseRoom, Outdoor Pool, Rooftop Terrace, BBQs, Co-Working Space, Party Room & Much More. (493 SQ" + 76 SQ" Balcony) Total 569 SQ" (id:62616)
3515 - 251 Jarvis Street
Toronto, Ontario
Beautiful 1 Bedroom + Den Suite with Beautiful Views of the City! Open Concept Layout with Laminate Throughout! Conveniently Located with close distance from Universities, Dundas Square, Restaurants, and Transit! Eaton Center, George Brown College, Yonge-Dundas Square, Major Hospitals and Many More., Excellent Amenities such as Rooftop Sky Lounge and Rooftop Gardens, Library, Equipped Fitness Center, Swimming pool. (id:62616)
808 - 225 Sumach Street
Toronto, Ontario
Priced to sell! - Welcome to this sun-drenched, spacious 1+Den suite in Daniels modern boutique condo offering breathtaking, unobstructed west-facing views of the city skyline and lush parkland from your massive 118 sq.ft. balcony! Soak in the sunsets from your private outdoor oasis, perfect for entertaining or relaxing. Inside, enjoy a smart, open-concept layout with a sleek modern kitchen featuring quartz countertops, and a bright living space that flows seamlessly to the balcony. The bedroom includes an oversized walk-in closet a rare luxury in city living! Plus, enjoy the versatility of a real enclosed den, ideal for a home office, guest room, or creative studio. With 9-foot ceilings, floor-to-ceiling windows, and nearly 600 sq. ft. of thoughtfully designed interior space, this unit offers both style and functionality. Top-tier amenities include 24/7 concierge & security, a fully equipped gym, outdoor BBQ terrace, and stylish resident lounge. Parking & large locker included. Dont miss this rare 8th-floor gem with panoramic views and urban comfort. (id:62616)
722 - 85 Wood Street
Toronto, Ontario
***Shared Accommodation *** Primary Bedroom With 4pc Ensuite Bathroom (Private & Separate) In A Two Bedrooms Plus Den Unit For Lease In Luxury Axis Condo. South East Corner Unit. Engineering Hardwood Flooring Thru-Out. Steps to Subway, Loblaws, Close to Ryerson U, U of T, Shopping Centre. No Smokers, No Pets. Shared Kitchen, Laundry, and Living Room. (id:62616)
Upper - 647 Shaw Street
Toronto, Ontario
Be the first to live in this beautifully renovated upper-level duplex apartment, ideally located in Toronto's highly sought-after Annex neighborhood.This spacious, light-filled unit offers approximately 820 sq. ft. of modern living space featuring two generous bedrooms with large windows and two full bathrooms. The open-concept kitchen and dining area boasts ample storage, a stylish island, and a walkout to an expansive private 200 sq. ft. terrace, perfect for entertaining. INCLUDED IN YOUR RENT: cable, high-speed internet, water, snow removal, landscaping, and a large storage locker in the garage. The garage, which is currently being renovated, can accommodate one car in the garage and is easily accessible off a private laneway. Nestled on one of the finest tree-lined streets in the Annex, this property is steps from the TTC, near U of T, Harbord St. shops, a short walk to Bloor Street, a quick bike or car ride downtown, and within easy reach of top restaurants, trendy stores, bike lanes right outside, and local parks, all in a wonderfully welcoming neighborhood. NOTE: THE LANDLORD WILL INCLUDE A LARGE STORAGE LOCKER IN THE GARAGE. HYDRO METERS WILL BE INCLOSED, MAILBOXES INSTALLED, GARAGE PAINTED. (id:62616)
341 Moore Park Avenue
Toronto, Ontario
An exceptional opportunity to own a Detached Bungalow on a Premium Lot in the highly sought-after Newtonbrook neighbourhood! This solid bungalow sits on a generous 57 x 132 ft pool-sized lot, offering endless potential move in, renovate, or build your dream home in an area surrounded by multi-million dollar properties. Featuring a separate entrance to a spacious one-bedroom basement suite with a living area, kitchen, and full bath, this home provides great versatility. The fully fenced backyard with mature trees and a garden shed offers privacy and tranquility. Located in a prime North York location, just steps from Yonge & Finch Subway, TTC, and close to all essential amenities. Approx. 1350sqft plus Approx.1250 sqft. Finished Basement A fantastic development opportunity in a thriving, high-demand community! (id:62616)
708 - 386 Yonge Street
Toronto, Ontario
Downtown location with direct indoor access to 24-hour groceries, restaurants, and College subway. Steps to the Eaton Centre, the Path system, universities and hospitals. Access to Higher Ground Health Club. Terrace with barbecues, loungers, party room, meeting, and theater rooms. Next door park with playground area and winter skating trail. The unit features upgraded quality laminate throughout and a decent-sized den that can be used as a second bedroom/office. Parking and locker included (id:62616)
78 Chaumont Drive
Stoney Creek, Ontario
Step into style and sophistication. This stunning 4 bedrooms, 3.5 bathrooms move-in-ready home nestled in one of Stoney Creek’s most sought-after family-friendly neighborhood. This spacious 2800 sq ft of living space offers a perfect blend of modern finishes, functional design including a Brand new engineered hardwood flooring on both the main and second levels. The finished basement has laminate flooring and a 3-piece bath, LED pot lights throughout the home, creating a bright, warm atmosphere in every room Freshly painted main and upper floors in a contemporary neutral palette. and. Exposed aggregate with patio and asphalt driveway. Backyard perfect for entertaining, relaxing. Just minutes to QEW, Red Hill Expressway, and the GO Station—perfect for commuters. Walking distance to schools, parks, and trails Close to major shopping centers, restaurants, and everyday essentials. R.S.A (id:62616)
109 - 6062 Eaglewood Drive
Niagara Falls, Ontario
Huge Furnished 2 bedrooms, 1 bath, 1 kitchen basement apartment for Rent. Walking distance to the Falls and all Restaurants , Bars and other Niagara Falls attractions- Dont miss out book your showing today ! (id:62616)
5 - 685944 Hwy 2 Highway
Norwich, Ontario
Newly renovated one Bedroom , 1 bathroom apartment on one Level Building & close to Toyota Plant In Woodstock, Ontario , very quiet neighborhood with large open frontage to Main Road. Plenty of Parking for you and your visitors to enjoy 9 Units are Currently Rented out only 2 Left . (id:62616)
1480 Roseville Road
Cambridge, Ontario
Welcome to 1480 Roseville Road. This cottage-style raised bungalow is brimming with vintage charm and ready for new owners. The 2-level detached garage and 2 separate driveways are ideal for a home business. The spacious second level of the garage has ample windows and primed for an office or studio space. Located on 1/3 of an acre and flanking GRCA land this home has plenty of privacy. The house is bathed in natural sunlight thanks to newer windows throughout. Open to the spacious living room, the dining part of the kitchen has sliding door leading to an enclosed 3-season deck. The large kitchen has plenty of storage space and great forest views. Also on the main level is a 4-piece bathroom and 3 bedrooms. The above-grade lower level has a family room with a flagstone feature wall and large window. Off the living room is an additional room currently being used as a gym. This flex room could become another bedroom with an ensuite bathroom. There is a double-door entrance into the basement leading to a workshop/mudroom. Adding to the privacy you have the chance to live totally off-grid thanks to the wood stove, quality generator and chicken coop. Also on the property is a chicken/pigeon coop. Centrally located minutes to Kitchener and Cambridge, 1480 Roseville Road offers a unique blend of vintage charm, modern functionality, and serene privacy, making it the perfect retreat for those seeking a peaceful yet conveniently located home. (id:62616)
132 Oak Street
Simcoe, Ontario
Welcome home to 132 Oak St., Simcoe. Distinctive. Expansive. Impeccably Designed. A sprawling 2339sq ft above grade all-brick, custom-built residence nestled just minutes from the shores of Lake Erie, surrounded by parks and schools, over half a dozen golf courses, and a wealth of local amenities. Situated on a rare 0.26 acre parcel within city limits, the property enjoys privacy with no immediate neighbours on three sides. Step inside to be greeted by a generous foyer that opens into one of the home's most breathtaking features: a soaring vaulted atrium with a dramatic floor-to-ceiling brick wall, a glass ceiling that floods the space with natural light, and a striking wood beam adorned with a ceiling fan. The home’s large principal rooms impress with vaulted ceilings, recessed lighting, and a stunning double-sided gas fireplace that seamlessly connects the formal living room and a sunken family room. Sliding glass doors open onto a brand new concrete patio overlooking the expansive side yard—perfect for outdoor entertaining. The executive-style primary suite offers a peaceful retreat with two closets, a skylit ensuite bathroom, and ample room to relax. Two additional bedrooms, a stylish 4-piece main bath, a powder room, and a convenient main-floor laundry room complete the main level. The fully finished lower level is an entertainer’s dream. A massive recreation space is divided by a dramatic double-sided wood-burning fireplace and includes a full wet bar—perfect for hosting. You'll also find a 4-piece bathroom with an indoor hot tub, a dedicated home office, a workshop, and an additional bonus room. Recent upgrades include roof and gutter guards (2015), upper level flooring (2022), fencing (2022), new insulated garage doors (2023), bathrooms and kitchen refresh (2025), light fixtures throughout including wall sconces with dimmer switches (2025) and gardening and landscaping (2025). Truly one-of-a-kind—this is a property you won’t want to miss! (id:62616)

