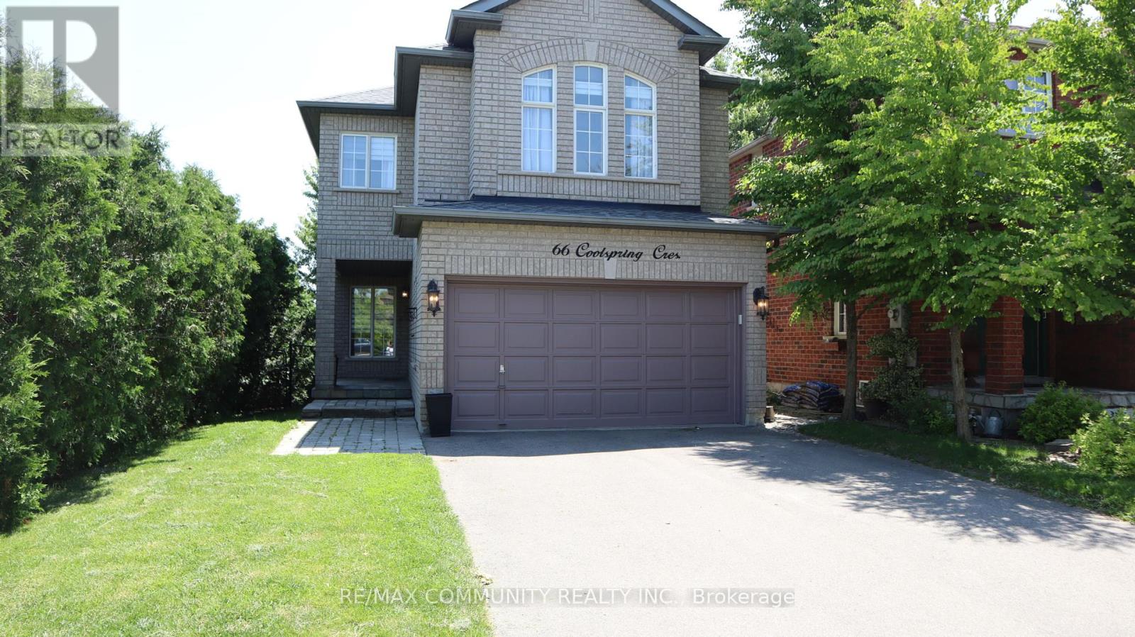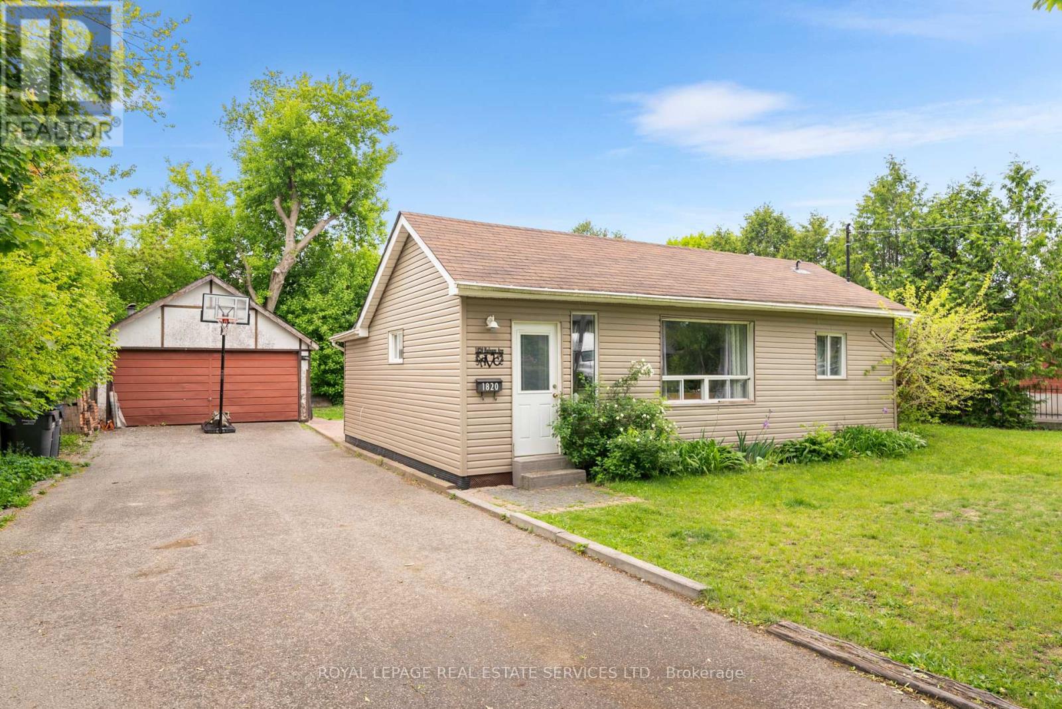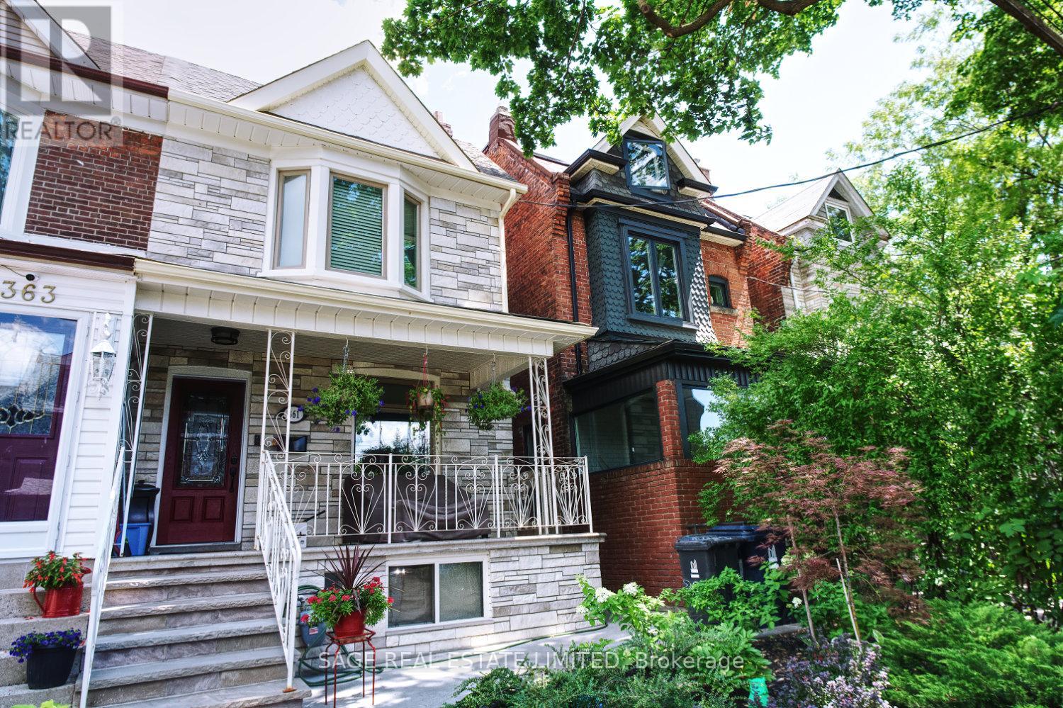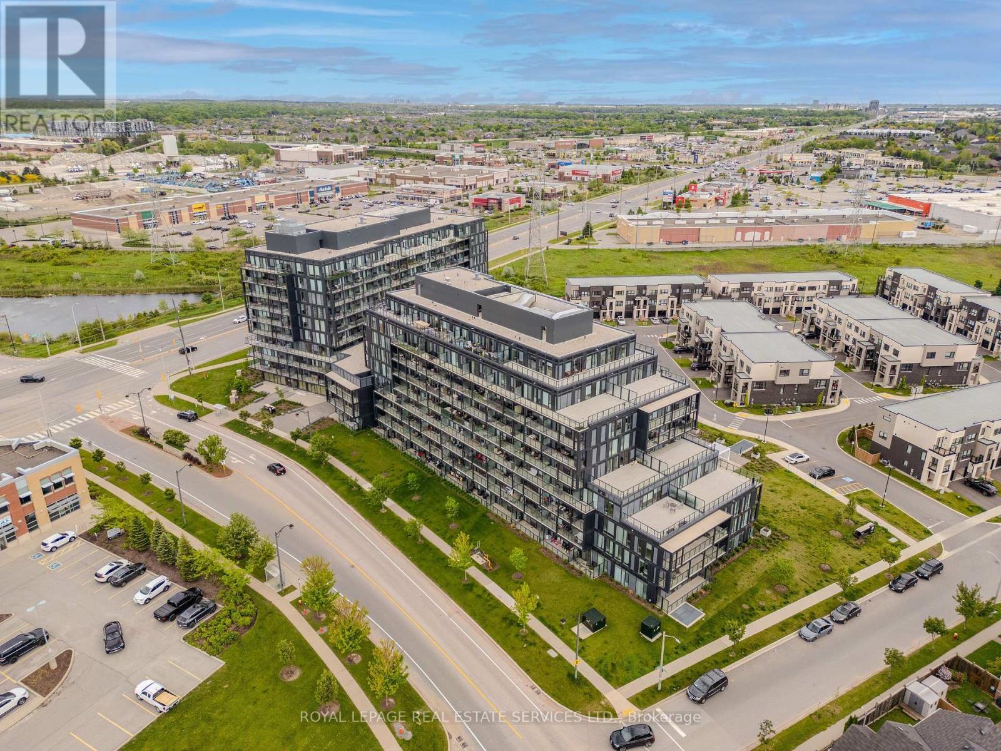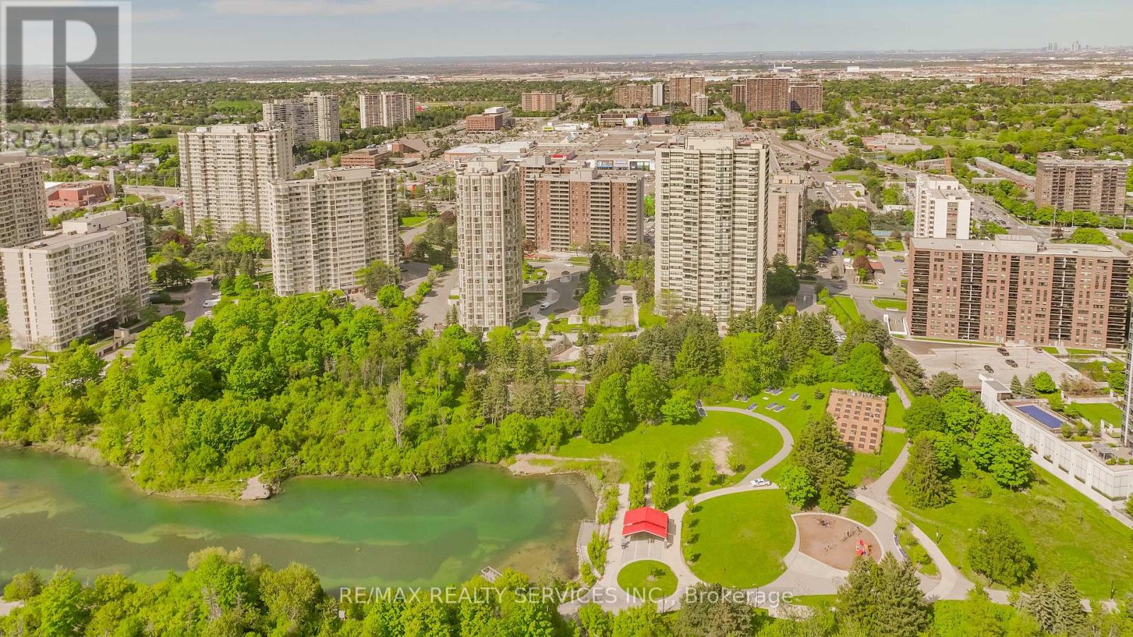66 Coolspring Crescent
Caledon, Ontario
Sun-filled 4bdr Detached House w/ Finished Basement***Open Concept Kitchen w/ Breakfast Area w/ Walkout to Wooden Deck***Huge Primary Bedroom w/ 4pc Ensuite***Hardwood Floor Throughout***Private Backyard***2 Car Garage Parking Plus 4 Car Driveway***Entrance to Garage from Inside the House***Fully Finished Basement w/ Lots of Storage***Convenient 2nd Floor Laundry***Very Quiet Residential Street***ENTIRE PROPERTY for Lease (id:62616)
1820 Balsam Avenue
Mississauga, Ontario
Located in Mississauga's Prestigious Lorne Park Community, This Charming Bungalow Sits on a Premium 75 x 129 Ft Lot on a Quiet, Tree-Lined Street Just off of Lakeshore Road. Surrounded by Custom-Built Luxury Homes, the Property Offers an Ideal Opportunity for Redevelopment in One of the City's Most Desirable and Affluent Neighbourhoods. Lorne Park Is Celebrated for Its Top-Ranked Schools, Including the Renowned Lorne Park Secondary School. Residents Enjoy Easy Access to Scenic Trails, Jack Darling Park, the QEW, Clarkson GO Station, and a Variety of Shops, Restaurants, and Everyday Conveniences. A Rare Opportunity to Build Your Dream Home in a Peaceful, Upscale Setting. (id:62616)
Basement - 361 Margueretta Street
Toronto, Ontario
Bright, Renovated Basement Apartment With Lots Of Windows. Great Ceiling Height, Stone Counters And Newer Appliances, Including ADishwasher. Your Own Laundry Is Included And Good Space Throughout. Modern Bathroom With Tub And Storage Space. The BedroomIncludes A Good Size Closet. All Utilities Are Included Except Cable And Internet. Located In A Great Neighbourhood, Steps From TheSubway (Lansdowne Station), Restaurants & Cafes Along Bloor St W. (id:62616)
Ph02 - 55 Elm Drive W
Mississauga, Ontario
This bright 1 bedroom suite, features a primary with 4pc ensuite & generouly sized walk-in closet. The kitchen counter features a breakfast bar, ensuite laundry with front load washer & dryer. Monthly maintenance fees include all the essentials: hydro, water, heating, air conditioning, and cable TV. Additionally the building offers amenities such as gatehouse security, a fitness centre, indoor pool, rooftop terrace, party room, visitor parking, and more. Just minutes away from Square One Shopping Centre, Sheridan College, Celebration Square, Central Library, parks, and green spaces. Commuting is a breeze with nearby access to public transit and several 400 series highways-403, 410, 401, and 407. (id:62616)
4043 Pavillion Court
Mississauga, Ontario
Welcome To This Exquisite And Beautifully Maintained Detached 4-Level Backsplit Residence And A Bright, Impacable, And Brand-New Legal Basement Apartment, Strategically Located On A Serene And Picturesque Cul-de-Sac Just A Stone's Throw Away From The Iconic Square 1. This Stunning Main Residence Boasts Ample Space, Including 3 Spacious And Well-Appointed Bedrooms, 3 Elegant Bathrooms, And 3 Convenient Parking Spots, While The Legal Basement Apartment Features A Modern Open Concept Kitchen Perfect For Culinary Enthusiasts, 1 Generous Size Bedroom, And 1 Stylish Bathroom, All Designed To Provide A Comfortable And Luxurious Living Experience. With A Prime Location That Offers Proximity To A Wide Range Of Amenities, Including The Mall, Square One, Sheridan College, GO Transit, Schools, Highways, And Much More, This Property Presents A Rare Opportunity For Those Seeking A Perfect Blend Of Space, Convenience, And Accessibility In A Highly Desirable Location. (id:62616)
127 Tiller Trail
Brampton, Ontario
127 Tiller Trail has it all!! Welcome to this meticulously upgraded, 4+2 bedroom, 4 bathroom semi-detached home in Fletchers Creek Village. This beautiful all-brick property is a true standout on the street & must be seen in person! Step inside and be captivated by tons of natural light & a brand-new custom kitchen, featuring a sleek kitchen island, top-of-the-line finishes/appliances, and tons of cabinet space. The newly renovated powder room adds a touch of sophistication, and every detail in this home has been impeccably executed. Upstairs, you'll find 4 large size bedrooms, including a luxurious primary bedroom with a walk-in closet and an ensuite bathroom. The second-floor laundry room adds convenience and modern appeal to this already well-thought-out design. The basement offers an incredible opportunity with 2 additional bedrooms & bathroom - ideal for a basement apartment with income potential! There is also a rough in for a kitchen, and separate entrance through the garage. This home is the perfect blend of function and modern luxury and must be seen. EXTRAS: Driveway extended to allow 4 car parking, rough in for kitchen in basement, one of the best layouts in the neighborhood with 6 total bedrooms, spacious backyard! (id:62616)
58 Hall Crescent
Brampton, Ontario
Immaculate***Upgraded Detached House in Northwood***50ft Wide Lot***2nd Owner***Newer Hardwood Flooring***Curved Solid Oak Staircase***Eat-In Kitchen W/ Pantry, Extra Cupboards + Desk/Work Space***W/0 From Kitchen to Spacious Wooden Deck***Convenient Main Level Laundry W/ Rare Extra Storage Closet & Shelving***Completely Finished Basement W/ 3-Pc Washroom, Rec Room, Den & Large Office***Brand New Interlocking Driveway***Lawn is Equipped with Sprinklers***MoCA Wiring Which Allows for High-Speed Internet***Quiet Neighborhood***walking distance to schools***Perfect family home***Move in Ready***Driveway illuminated*** (id:62616)
11 Belmont Avenue W
Kitchener, Ontario
AAA Location, just a short walk from St Mary's Hospital and on 2 public transit lines. The 3,300+s.f. building features three dedicated entrances, 13 paved parking spaces, fully fenced back yard area with storage shed, newer furnace and A/C, security system and brand new kitchen. Additional features include a fully functional gym area in basement with in floor heating, sauna, steam room, contrast showers, custom built soaking tub and more. Don't miss out on this opportunity to purchase a truly amazing property. (id:62616)
3523 Post Road
Oakville, Ontario
A beautiful contemporary town home set adjacent to a large park and future school. This elegant 4 bedroom, 5 bathroom (2697 sq ft) townhome showcases large windows, an open plan living areas and high ceilings and 4 finished levels, with a generous amount of space for everyday living, hosting and relaxing. Taking advantage of natural light, the great room and dining room are filled with light, thanks to the extra large windows. The upstairs bedrooms and unique 3rd floor loft area with patio offering wonderful natural light as well. Soft grey hardwood on main floor and 2nd floor hallway. Smooth ceilings on main floor. 9 ft ceilings on main and 2nd floor with a finished basement and bathroom. Modern profile trim and doors, dual zoned air distribution system with 2 smart thermostats and stained oak stairs from basement to 2nd floor. 4 floors of finished living space, parking for 3 vehicles, excellent North Oakville location in a new area minutes from shopping centres, top rated schools, surface roads and 407/403/QEW. Kitty corner to the new Northeast Oakville High school (2026 opening) at Burnhamthorpe Road & Sixth Line. Wonderful family area to call home. (id:62616)
A805 - 3210 Dakota Common
Burlington, Ontario
Stunning Contemporary home located in Burlington's Alton Village with Incredible Escarpment Views! 3 Bedrooms, 2 Bath, 821 Sq Ft. of Interior Living Space + MASSIVE 807 Sq Ft Terrace + Balcony + 2 Side-by-side PARKING Spots! 9 Ft Ceilings with Floor To Ceiling Windows. Modern Finishes, S/S Appliances, Quartz Counters, OTR Microwave, Luxury Flooring throughout & In-Suite Washer & Dryer, Large Walk-in Shower. Quick QEW and 407 Access, Walking Distance To Shopping Center, Restaurants, Parks And Top Schools. Amenities Include 24 hour Concierge, Party Room With Kitchenette, Rooftop Pool With Outdoor Terrace and Lounge Area, Pet Spa, Fitness Centre, Yoga Studio, Sauna and Steam Room***EXTRAS INCL.S/S Appliances, 2 Side-by-side PARKING Spots! (id:62616)
7 Polstar Road
Brampton, Ontario
Welcome to this charming home nestled in the desirable community of Northwest Brampton. With a PREMIUM LOT backing onto the Alloa Pond, this immaculately kept 3 bedroom, 4 bathroom DETACHED home with open main floor layout, is designed for easy living. Offering a finished basement with laundry, 2 - pc bathroom and open rec. area, AND large windows making it light and bright. Featuring 9' ceilings on main floor, as well, upgraded kitchen counter tops and hardwood floors. Conveniently located close to several amenities and public transit. (id:62616)
2802 - 8 Lisa Street
Brampton, Ontario
Stunning beautifully completely renovated open concept home featuring upgraded kitchen, loads of cupboards, counters, pot drawers, overlooking sun drenched separate living & dining rooms with huge windows plus computer den overlooking park & pond. Large master - 3 pc ensuite, 2nd bedroom with large closet. Ensuite laundry (new washer & dryer 2025) , ensuite locker. upgraded heat & air system 24 hour gate security & security at front entrance to building, tennis court, indoor & outdoor pool, Billiard, gym, BBQ Areas. Plus 2 parking . Walking distance to mall & doctors etc. Mins to 410,403, Hwy 10 - a must see. (id:62616)

