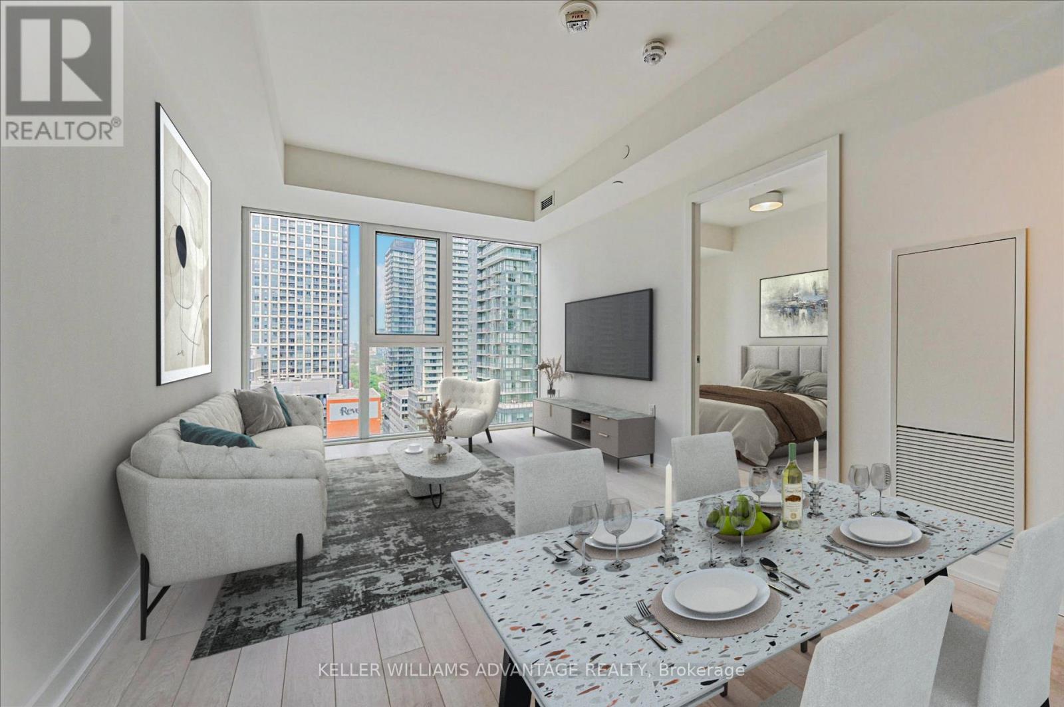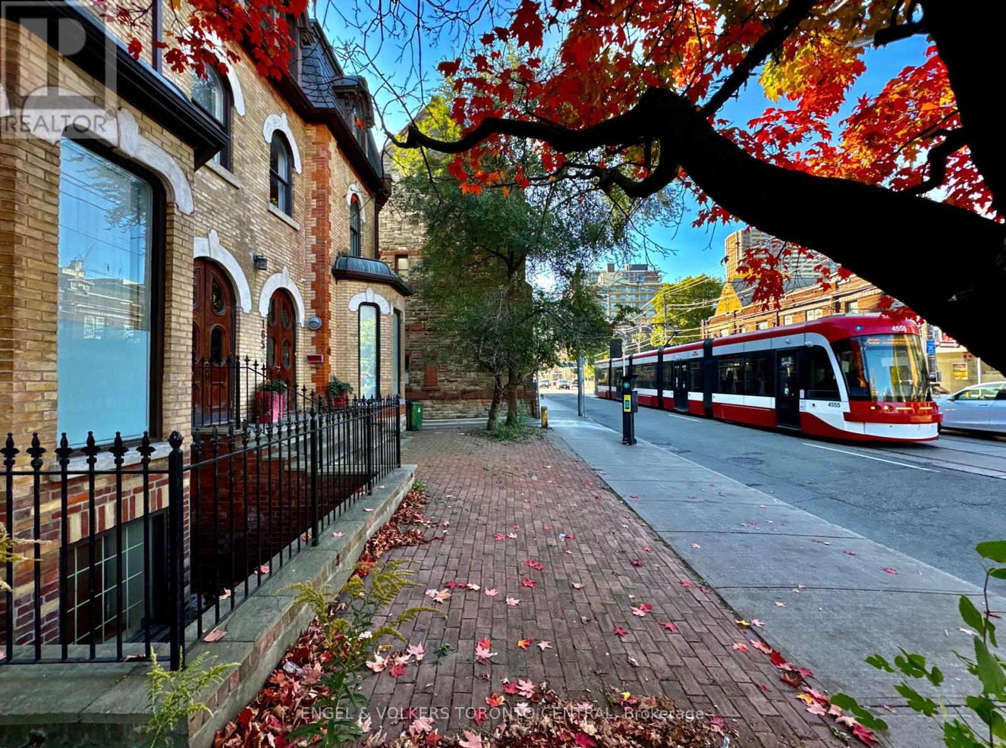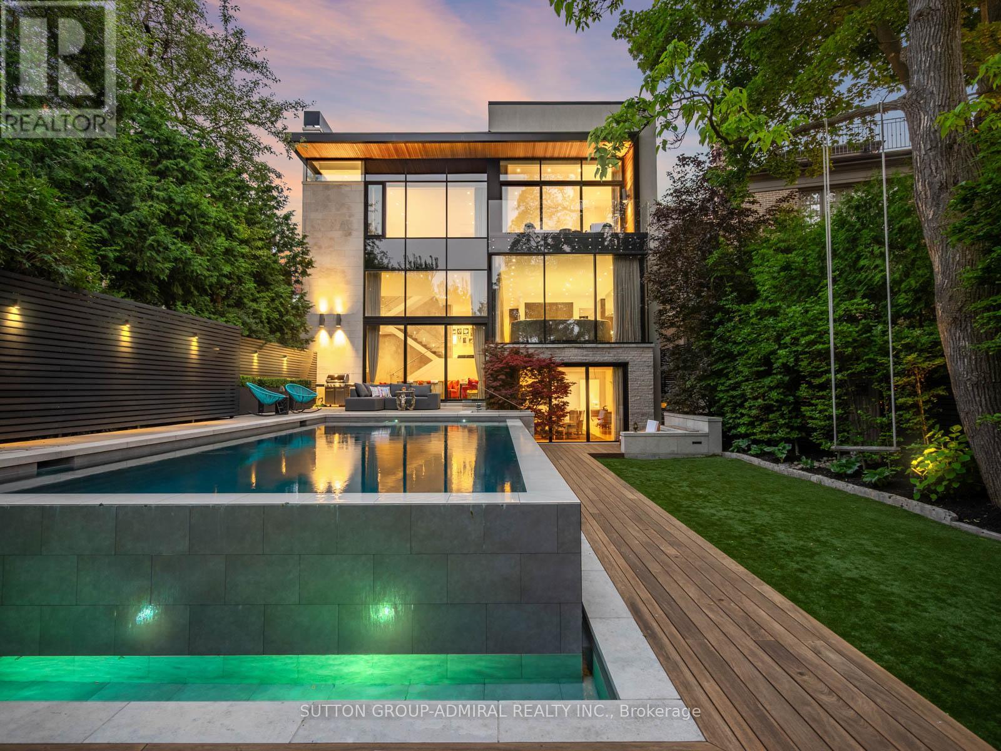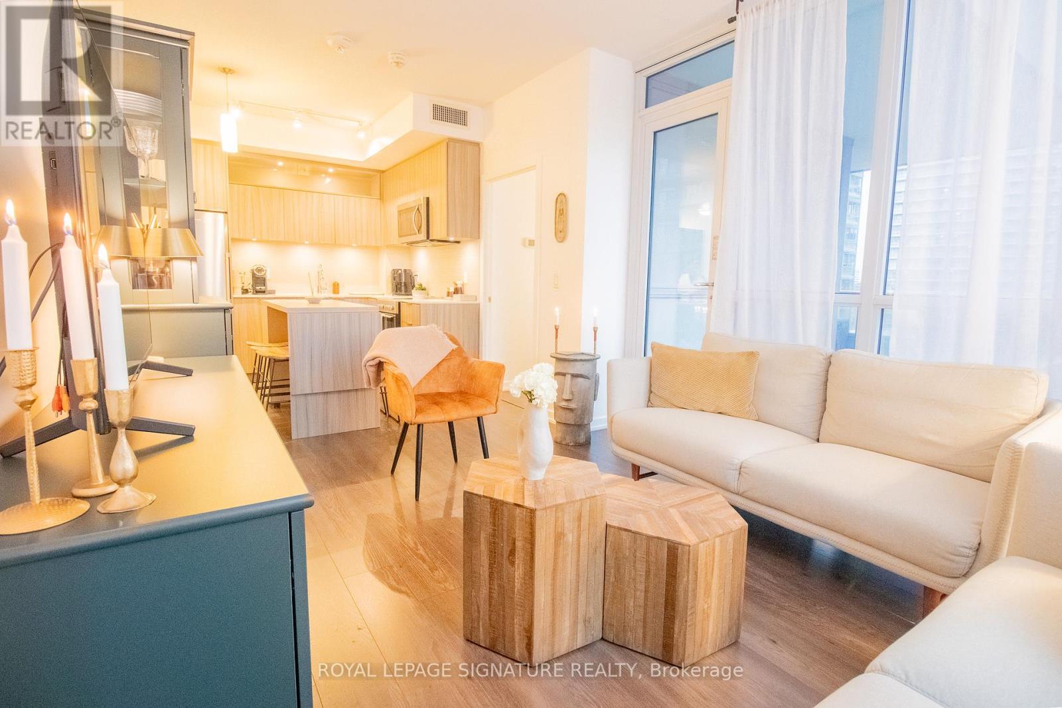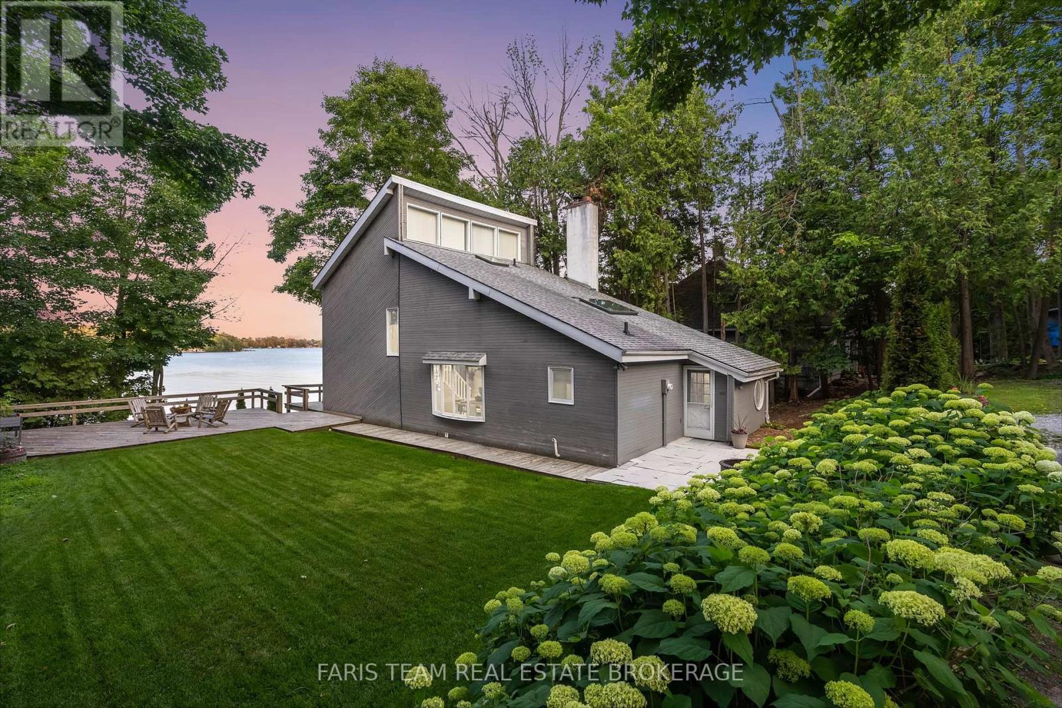1811 - 395 Bloor Street E
Toronto, Ontario
Fully furnished, move-in ready. Two-Bedroom Corner Unit with Unobstructed Views of Toronto and Rosedale Valley, built by the Gupta Group and situated in the heart of downtown Toronto. This unit features a functional layout with laminate flooring, modern cabinetry, and a stylish open-concept kitchen with granite counters and stainless steel appliances. Enjoy the convenience of ensuite laundry and large windows that let in plenty of natural light. The spacious living room opens to a balcony with a beautiful lake view, perfect for summer entertainment. Located right at Sherbourne Subway Station, it's just a 5-minute walk to Yonge/Bloor and Yorkville, and a 10-minute walk to the University of Toronto. You'll be steps away from high-end boutiques and just minutes from Bloor/Sherbourne Subway Station. The building offers great amenities, including a 24-hour concierge, gym, exercise room, and party room. It's also within walking distance to the University of Toronto, high-end Yorkdale shops, and major highways. (id:62616)
1802 - 357 King Street W
Toronto, Ontario
Spacious, bright, great floor plan in the heart of the entertainment district. Reputable builder Great Gulf. Boutique building with only 9 units on this floor. suite features unobstructed views from your floor to ceiling windows, bedroom also has floor to ceiling windows. 5-star amenities and 5-star location. Very low maintenance fees! Walk score 100. TTC at your door, walk to all the best the city has to offer, Restaurants, cafes, TIFF, theatres, The Well, shopping, Rogers Centre, CN Tower, Union station, parks. Entertain friends from the Stunning roof-top terrace with south views of CN Tower, Rogers Ctr and Lake Ontario with lounge, dining area, bbq. Or watch celebrities during TIFF from 3rd floor King St. terrace. You definitely want to live here! **EXTRAS** New appliances. Amazing amenities. Everything at your doorstep. LOW maintenance fees! Offers anytime! (id:62616)
806 - 60 Byng Avenue
Toronto, Ontario
The 'Monet'- Stunning 1 Bedroom W/9Ft. Ceiling, One Parking And One Locker. Open Balcony With Unobstructed East View, Floor To Ceiling Windows, Rarely Find Quiet And Well-Maintained Building In The Heart Of North York: Willowdale East Community! Most Desirable Fashion & Cozy One Bedroom Unit With Picture Window & Unobstructed East View! Bright, Spacious & Well Defined Living Space, Granite Counter-Top & Breakfast Bar Kitchen With Stove, Dishwasher And Microwave Oven With Range Hood Function. New Laminate Floor & Fresh Painting! Amazing Location: Step Three Minutes Walking Distance To Finch Subway Station, Go Bus, VIVA etc. Quick Access To Downtown Toronto. Resort Style Amenities With Artistic Flair. Dive into Luxury With Two Indoor Swimming Pools & a Hot Tub Featuring A Beautiful Wall Fountain, Party Room, Guest Suite, Exercise Room, And Visitor Parking. Designed With A Stunning Monet Theme Boasting Water Garden. Steps To Yonge/Finch Subway, Grocery Store, School, Parks. Hydro Included. Furniture Included. Student Welcome. (id:62616)
167 Carlton Street
Toronto, Ontario
Mesmerizing Victorian Home in the Heart of Toronto's Cabbagetown. 4 Sun-Filled Self-Contained Suites With Private Entrances. Stunning 1877 Chamberlain Block Brick. Transform This Gem Into Your Home Office. Work/ Live. Enjoy The Endless Daytime Natural Light Throughout The Space.This Gem Boasts 4 Floors Including The Basement. Your Private Backyard & Private Garden Oasis Awaits You. Downtown Toronto's Shops & Restaurants For You To Enjoy. Ttc At Your Door Step. Backyard Laneway Parking. Breathtaking South Facing Rooftop Patio With Unobstructed View Of The Cn Tower. Endless Proposed New Development in the Downtown Core. (id:62616)
3 - 171 King Street E
Toronto, Ontario
Live in the heart of downtown Toronto with this fully renovated JR 1 Bedroom, 1-bathroom suite on the 3rd level, ideally located above a quiet commercial space at King Street East and Jarvis Street. Perfect for students or professionals attending George Brown College or Toronto Metropolitan University, this modern unit offers unbeatable access to campus, transit, and the city's best amenities. Enjoy a bright and open layout with stylish updates throughout, including a contemporary kitchen, sleek flooring, and a refreshed bathroom. Window with south exposure, filling the unit with natural light. The space also features en-suite laundry and a comfortable low-maintenance design ideal for busy urban lifestyles. Located just a short walk to George Brown's St. James Campus, and with easy TTC access to Toronto Metropolitan University and other downtown institutions, this condo puts you minutes from class and everything else the city has to offer. St. Lawrence Market, cafes, groceries, restaurants, and parks are all at your doorstep. A smart choice for students, faculty, or anyone seeking a convenient and connected downtown living experience in a boutique-style setting. (id:62616)
827 - 28 Eastern Ave Avenue
Toronto, Ontario
Brand New Mid-Rise Condominium in Toronto's Historic Corktown Neighborhood. 3 Beds 2 Baths unit with EV Parking and Locker. Luxurious Amenities including Fitness Centre, Meeting/Party Room, Rooftop Terrace With Panoramic Views Of The City, Co-Working Spaces, Pet Spa, Children's Play Area, And More. Walking Distance To The Distillery District, St Lawrence Market, George Brown College, The Future Corktown Subway Station, Restaurants, Coffee Shops, Stores, Parks. Minutes To Gardiner Expy And DVP. Easy access to transit, dining, shopping, and cultural destinations. (id:62616)
1010 - 36 Forest Manor Road
Toronto, Ontario
Welcome to this Bright & Spacious 2 Bdrm with 2 Full Baths Corner Unit 793sf + 61balcony, 1 Parking Included! This Unit Offers Breathtaking Natural Light & Panoramic Cityscapes. Inside, You'll Find a Thoughtfully Designed Open-concept Layout Featuring a Modern Kitchen with Stainless Steel Appliances, Quartz Countertops, and Sleek Cabinetry. The Living and Dining Area Flows Seamlessly, Creating the Perfect Space for Relaxation or Entertaining. The Primary Bedroom Boasts Ample Closet Space and an Ensuite Bathroom, While the Second Bedroom Offers Flexibility for a Guest Room, Home Office, or Growing Family Needs. Walking Distance to the School, Community Centre, Don Mills Subway Station, T&T Supermarket & Fairview Mall. Minutes To Hwy 401/404. Amenities: Guest Suites, Gym, Indoor Pool, Party/Meeting Room & Concierge. One of the Most Demanding Areas in Toronto. (id:62616)
43 Hillholm Road
Toronto, Ontario
Iconic Design. Unmatched Craftsmanship. South Forest Hills Finest. In the heart of exclusive South Forest Hill Village stands a residence of rare distinction - an architectural triumph that blends modern sophistication with masterful engineering. Designed by visionary Wayne Swadron and built to perfection by The Mazenga Building Group, this custom home is a showcase of form, function, and flawless detail. Crafted with structural steel beams for enduring strength, the home features soaring ceilings, floor-to-ceiling windows with automated coverings, and radiant heated floors throughout - all elevating everyday comfort and elegance. A Cambridge elevator connects all levels with ease, while the seamless indoor-outdoor flow creates an ideal setting for refined entertaining. At the heart of the home lies a chefs dream kitchen outfitted with premium appliances and bespoke cabinetry. Spa-inspired bathrooms offer serene retreats, while every space is thoughtfully curated with top-tier finishes and hand-selected materials. Private, polished, and purpose-built for those with a taste for the extraordinary - this home is a bold expression of modern luxury, designed to impress and built to last. Opportunity to purchase this home fully furnished (with a few minor exclusions, refer to agent), all you require are your personal belongings. (id:62616)
608 - 85 Wood Street
Toronto, Ontario
***AAA Location, Ideal for 2-3 residents, In The Heart Of Church And Yonge Corridor. Open Concept, Bright & Spacious 2 Bdrm + Den + Balcony. ***Den Can Be Used As 3rd Bdrm***. Floor-To-Ceiling Windows; Full Balcony W/Stunning Clear View, Floor-To-Ceiling Windows; Restaurants, Shops & More; Great Amenities, Huge Gym Walking Distance To U Of T, Toronto Metropolitan Uni, Hospitals, Yonge St, Eaton Centre, College Park; Steps To Ttc/Subway, Loblaws...photos are from previous listings (id:62616)
808 - 50 Forest Manor Road
Toronto, Ontario
HAVE YOU EVER LIVED IN THE CITY BUT FELT LIKE YOU WANTED TO ESCAPE TO A SUBURBAN OASIS FILLED WITH NATURAL PARKS, CLOSE ENOUGH TO THE LAKE TO ENJOY A RELAXING STROLL AFTER A LONG DAY OF WORK AND THE CONVENIENCE OF BEING DOWNTOWN IN 25 MINUTES... IN TORONTO? YOU WILL FIND IT HERE. THIS CONDO IS PERFECT FOR URBAN EXPLORERS AND COMMUTERS ALIKE, MINUTES TO THE DON MILLS SUBWAY AND BUS STOPS, QUICK ACCESS TO THE HWYS 401/404/DVP/GARDINER EXPRESSWAY. THIS CONDO IS SURROUNDED BY AMENITIES LIKE FAIRVIEW MALL, SHOPS AT DON MILLS, IKEA, PUBLIC AND PRIVATE SCHOOLS, NUMEROUS LOCAL PARKS AND TRAILWAYS. YOU'LL HAVE EVERYTHING YOU NEED AT YOUR FINGERTIPS. THIS TWO-BEDROOM, TWO-BATHROOM CORNER UNIT WITH A WRAP-AROUND TERRACE IS EXACTLY WHAT YOU HAVE BEEN WAITING FOR TO HIT THE MARKET. THE FLOORING FOR THE TERRACE WILL ALSO BE INCLUDED. WHETHER YOU'RE LOOKING TO RELAX OR ENJOY THE NIGHTLIFE, THESE KEYS ARE WAITING FOR YOU! (id:62616)
9679 Hunsden Sdrd
Caledon, Ontario
Beautiful Farm House With 3 Bedrooms, 2 Washrooms, Sun-Filled Home With Open Concept Layout.In Very Conveniently Located On A Quiet Road . Nature Lovers Influences: Palgrave Forest, Legacy Pines Golf Course, Caledon Equestrian Park, Palgrave Pond, Gibson Lake, Albion Hills (id:62616)
127 Shoreline Drive
Oro-Medonte, Ontario
Top 5 Reasons You Will Love This Home: 1) Perfectly positioned between Barrie and Orillia, this property offers the best of both worlds, a peaceful lakeside escape with an easy commute to city amenities 2) Set on a quiet, year-round municipal road with school bus service, its ideal as a full-time home or a weekend cottage retreat where tranquility meets convenience 3) Appreciate the added benefit of a boathouse with a rail system right on Lake Simcoe, making it effortless to get out on the water 4) The expansive lot features 100' of prime waterfront, a spacious deck for entertaining, a walkout basement, and a circular driveway, all designed for enjoying the outdoors in every season 5) Inside, you'll find three bedrooms, two fireplaces, and soaring cathedral ceilings, all combining to create the perfect backdrop for year-round waterfront living. 1,654 above grade sq.ft. plus a finished basement. Visit our website for more detailed information. (id:62616)


