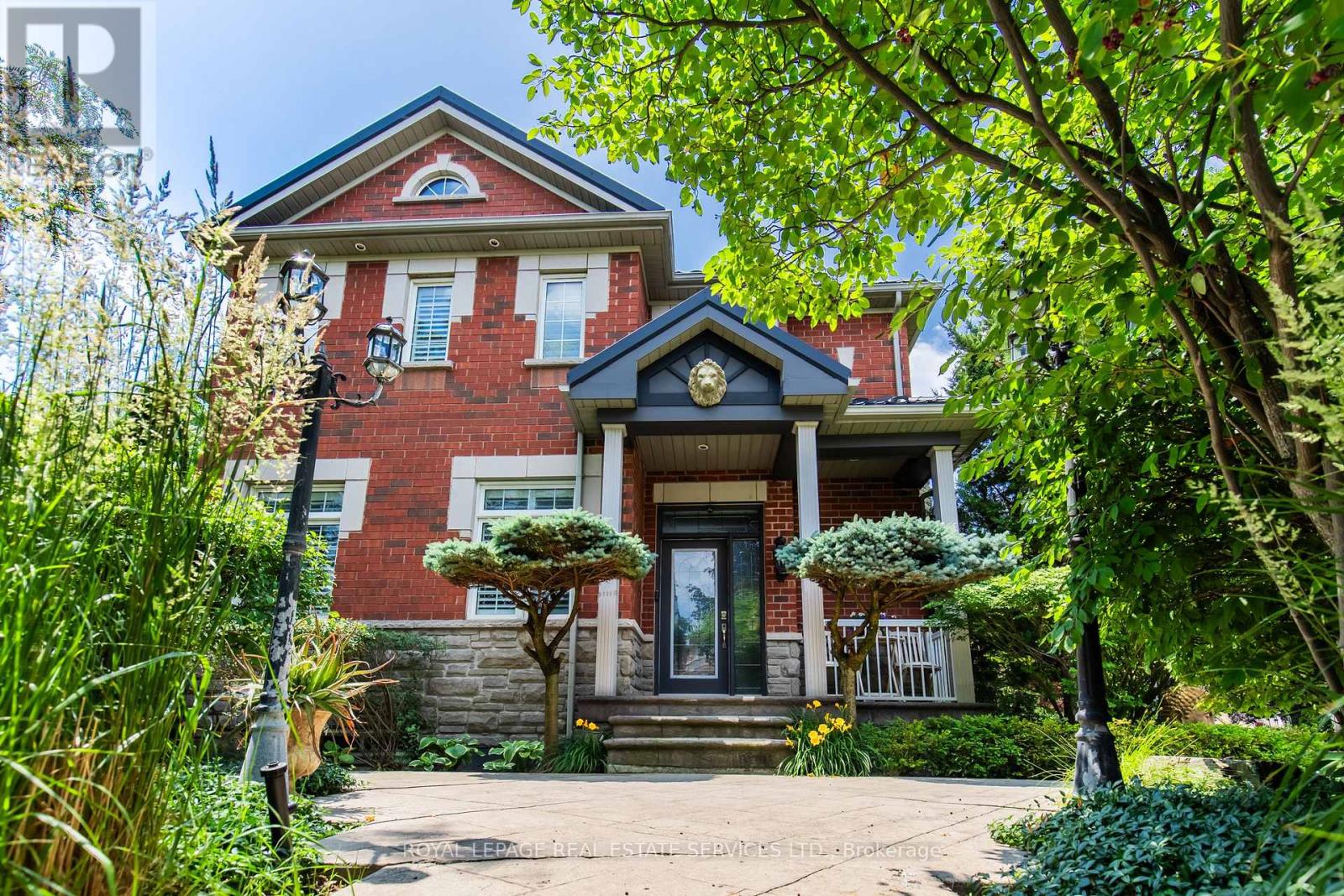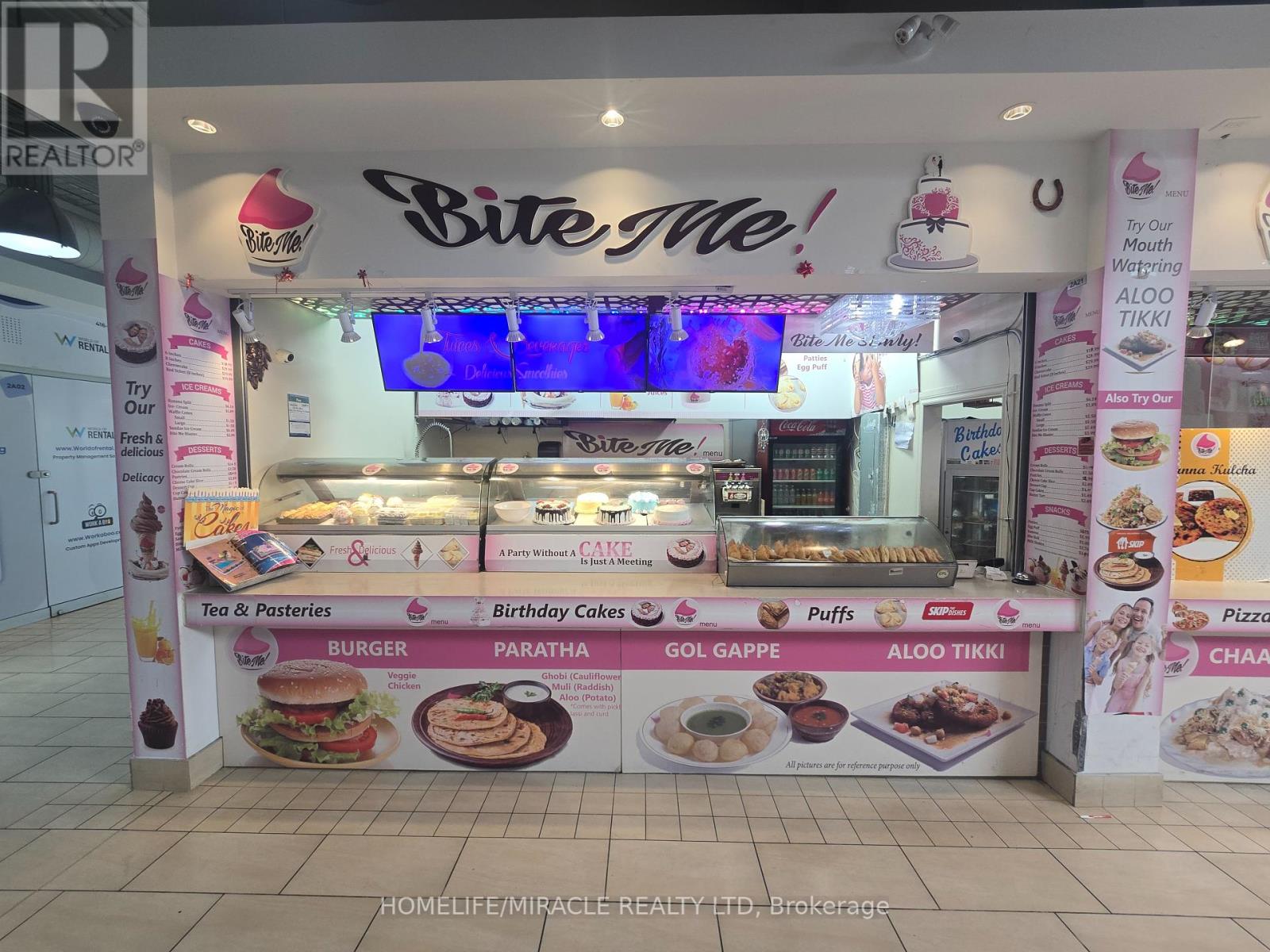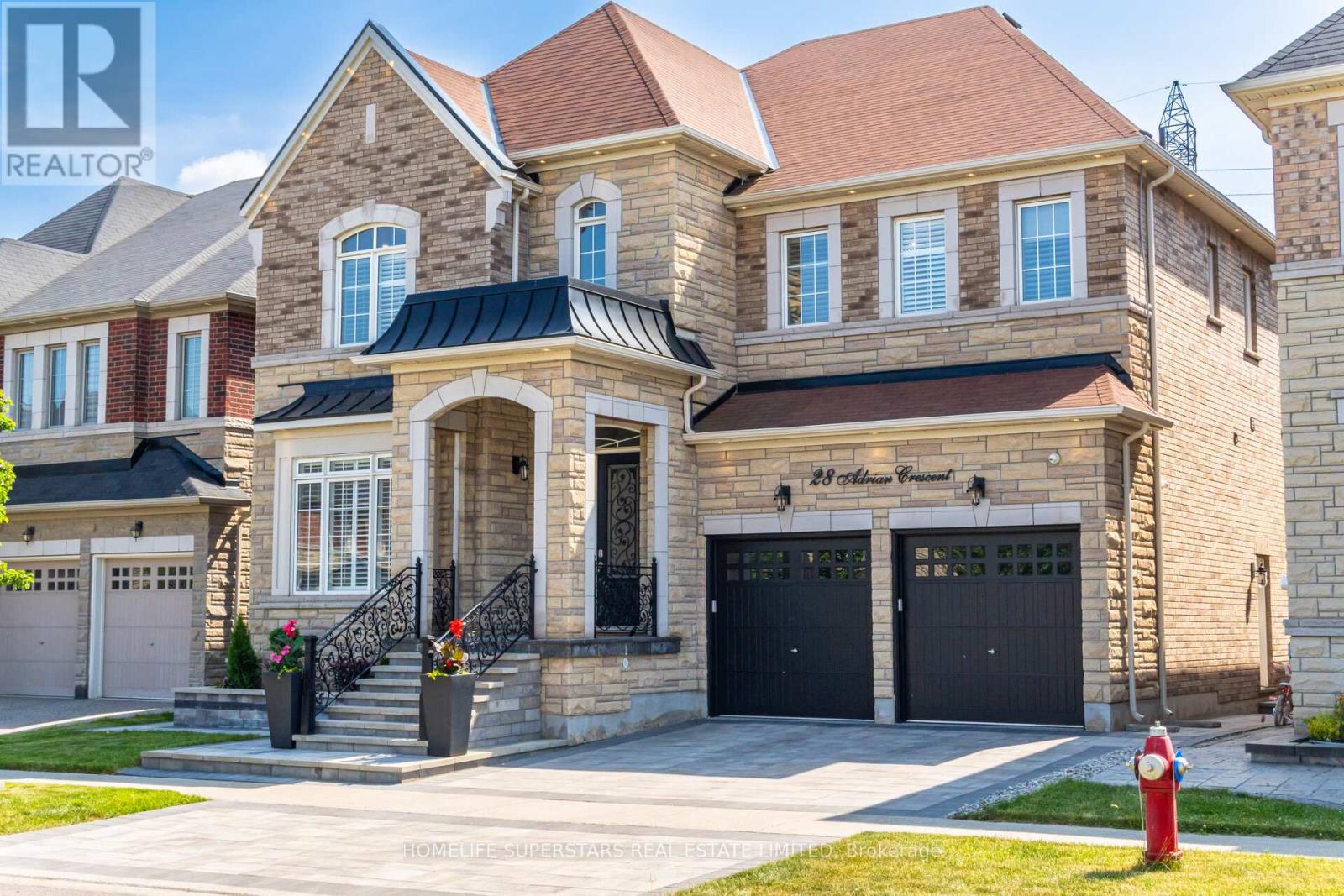2 - 125 Lansdowne Avenue
Toronto, Ontario
125 Lansdowne Avenue! A bright and beautifully maintained one-bedroom apartment with private entrance! This charming second-floor unit is filled with natural light and features a functional layout, a refreshed kitchen with a new countertop, and ample closet space in every room.Enjoy unbeatable convenience with just a 3-minute walk to the TTC streetcar stop and close proximity to Lansdowne Station. You're also steps from No Frills, laundromats, and the vibrant shops, cafes, and restaurants along Dundas and Queen Street.This well-kept home offers a full-sized bedroom with a generous closet, making it perfect for comfortable city living. Dont miss your chance to live in one of Torontos most dynamic and sought-after neighbourhoods! (id:62616)
11890 Winston Churchill Boulevard
Halton Hills, Ontario
Set on a pristine half-acre surrounded by sweeping farm fields both front and back, this beautifully maintained home offers country living with exceptional convenience. Whether you're dreaming of a quiet retreat to downsize or seeking some serenity for your family, this property delivers privacy, comfort, and contemporary finishes in equal measure. Step inside to a bright, sleek interior designed for everyday ease. The open-concept kitchen and dining area is clean and functional, complete with modern finishes such as stainless steel and Caesarstone, abundant natural light, and seamless walkouts to both a tiered deck and a delightful three-season enclosed porch, an ideal spot for morning coffee or evening sunsets. The spacious living room offers inviting warmth, while the main floor primary suite with a private ensuite ensures comfort and convenience. Two additional bedrooms and a beautifully updated 5-piece family bath round out the main level. The finished basement extends your living space with a large cozy rec room with a fireplace, a fourth bedroom, and a versatile kitchenette/laundry combo perfect for guests, older kids, or extended family. The whole home is heated and cooled by a super-efficient and low-energy geothermal system. Outside, the magic truly unfolds. The backyard is a private, peaceful oasis, featuring a tiered deck overlooking a tranquil pond water feature framed by lush gardens and wide-open skies. This is the kind of space that invites you to slow down, breathe deeper, and savour every season. All of this is tucked in a location that strikes the perfect balance between rural charm and urban convenience just minutes to Historic Norval, Georgetown, Brampton, the 401, and both the Mount Pleasant and Georgetown GO stations for easy commuting. (id:62616)
4097 Hickory Drive
Mississauga, Ontario
Versatile Opportunity on a Rare Oversized Lot! This updated detached 2-storey home offers over 3,000 sq ft of above-ground living space with a hard-to-find 3-car garage. Ideal for both families and investors, the home features separate walkouts from the main floor and basement perfect for multi-generational living, rental income, or a future garden suite. Set on an exceptional 66.33' x 325' lot zoned Low Rise Residential (RL), the property offers remarkable flexibility for redevelopment or long-term value growth. Beyond the space and zoning, this property delivers a lifestyle that's increasingly hard to find. The expansive backyard is a private, natural retreat home to two apple trees, a pear, plum, cherry, and quince apple tree, along with a mature chestnut tree. Blackberry bushes and grapevines weave through the garden, creating a space where you can harvest fresh fruit, relax under the shade of old trees, or entertain family and friends surrounded by nature. Whether you're dreaming of weekend garden parties, growing your own produce, or simply enjoying the peaceful rhythm of the seasons, this property offers more than just potential it offers a way of life. Live in, rent out, or build for tomorrow. This rare lot gives you the space, zoning, and lifestyle flexibility to do it all. Prime, Family-Friendly Location Surrounded by Upscale Custom Homes and Minutes to Major Highways, Top-Rated Schools, Shopping, Transit, Library & Parks (id:62616)
90 - 80 Acorn Place
Mississauga, Ontario
Welcome to this spacious and well-kept 3-bedroom, 3-bathroom townhouse located in one of Mississaugas most desirable and family-friendly neighborhoods just minutes from Hwy 403, Square One Shopping Centre, and top-rated schools. This bright and inviting home offers a smart layout with large windows throughout, filling the space with natural light. The main floor features an open-concept living and dining area, perfect for entertaining, while the kitchen includes a cozy breakfast area, ample cabinetry, and a Juliette balcony overlooking a tree-lined yard. Enjoy the convenience of a finished walk-out basement with direct access from the garage, a dedicated laundry room, and a walk-out to the backyard ideal for a home office, guest suite, or extra living space. Located just steps from a playground, visitor parking, and the community mailbox, this home backs onto a private green space offering both comfort and serenity. With the upcoming LRT line connecting Port Credit to Brampton, and quick access to highways, shopping, and transit, this home is a perfect fit for small families or first-time buyers looking for location, lifestyle, and value. Dont miss this rare opportunity to be in a beautifully maintained townhouse in the heart of Mississauga! (id:62616)
6740 Tattinger Avenue E
Mississauga, Ontario
This home is a must see in person! Four bedroom home on a large pool sized corner lot in Meadowvale Village. This executive family home has many windows that let in a lot of natural light. Exceptional layout and upgrades create a warm and comfortable living space. Chef's kitchen with new stainless steel fridge, stove and microwave hood fan. Breakfast island, butler's pantry, and additional storage pantry with wine rack round out the kitchen as the heart of the home. Beautiful Roman columns transition to open concept living and dining rooms. Main level has upgraded trim and crown molding, hardwood flooring and a very convenient office. Upstairs there are four bedrooms, three washrooms, and a laundry room. Spacious master bedroom with five piece ensuite as well and an additional junior master with ensuite and walk in closets in three bedrooms. California shutters throughout the home as well as coffered ceilings and some privacy blinds. Large unfinished basement ready for storage or creating a great new living space. Rare three car tandem garage. Recent upgrades include: metal roof (2022), garage doors (2023) furnace (2023), and A/C (2024). The rear and side yards are a green oasis with many beautiful plants (including Cherry Blossoms), and landscaping with stamped concrete walkways. Night time atmosphere is magical and must be experienced. Handy 50 head sprinkler system makes keeping the yard green easy. Yard has a child playground with slide and fully fenced in. Super convenient location with many amenities including shopping in the Heartland, many grocery stores and a Costco close by. Easy access to highways including 401/407/403 make the location truly convenient for commuters. (id:62616)
Lower - 3208 Colonial Drive
Mississauga, Ontario
Two-Bedroom 2 Washrooms Basement In Mississauga Is A Great, Exceptional Living Space For Anyone Looking For A Comfortable Cozy Place. The Basement Is Equipped With Everything You Need, A Kitchen/Living Room, Dining Room And Two Bedrooms. In A Prime Location Walking Distance To Costco, Close To All Of The Amenities And Attractions That Mississauga Has To Offer. It Is Conveniently Located Near Major Transportation Hubs. (id:62616)
7205 Goreway Drive
Mississauga, Ontario
Prime Food Court Unit for lease in Westwood Mall High Traffic Location Anchored by Tim Hortons! Located in the heart of Mississauga's bustling Westwood Square Mall, this prime commercial condo unit sits within the mall's thriving food court-one of the busiest in the area. This location guarantees steady foot traffic and strong brand visibility every day of the week. Well-maintained unit is ideal for a quick-service restaurant, franchise opportunity, or independent food concept ready to capitalize on a high-volume consumer base. Surrounded by popular retailers, major banks, and key service providers, the mall draws thousands of daily visitors from both local neighborhoods and transit commuters. Excellent corner unit exposure in a high-demand food court Strategically positioned near Tim Hortons, drawing constant footfall Surrounded by major anchor tenants and national brands Ample plaza and mall parking On major transit routes and close to highways 427, 407 & 401Well-established mall with consistent customer traffic Whether you're expanding your food business or launching a new concept, this commercial unit offers the perfect opportunity in one of Mississauga's most sought-after retail hubs. Don't miss out on this rare opportunity. (id:62616)
809 - 235 Sherway Gardens Road
Toronto, Ontario
Upscale Living by Sherway Gardens. Situated at One Sherway tower, this 1 Bedroom+Den Condo offers 600-699 sqft inc.balcony, and includes a parking spot (Lev.B#61). Built in 2008 by Great Gulf & Menkes, The 27-Story building hosts 276 units rich in resort-style amenities. Open concept with 9 ft ceilings and floor-to-ceiling windows flood the space with light. Den ideal for a home office. One Sherway features: Indoor pool, hot tub, sauna & yoga studio / fully equipped gym / billiards room, party lounge, media / theatre room / library, meeting rooms, guest suite / 24-hr concierge, visitor parking & bike storage. Steps to CF Sherway Gardens Luxury mall with 215+ stores right at your doorstep, Excellent transit options: TTC and MiWay bus routes at your doorstep (e.g. the 123 Sherway bus to Kipling), plus easy access to Hwy 427, QEW, Gardiner, and the 401. Ideal for commuting or airport travel. Located in the vibrant Islington-City Centre West area, near parks, schools, Trillium Hospital, Home Depot, Walmart and more. This Building considered one the better ones here as per residents feedback. Unit Faces North side, the quietest of all, not facing QEW. See it now! (id:62616)
1b - 1466 Kovachik Boulevard
Milton, Ontario
Beautifully Finished 1-Bedroom Basement Apartment With Private Entrance In Prime Milton Location! This Bright, Modern Unit Features A Stylish Kitchen With Granite Countertops, Sink, And Built-In Microwave. Pot Lights And Vinyl Flooring Run Throughout The Space, Creating A Sleek And Comfortable Living Environment. Enjoy The Convenience Of A Private Laundry Room With Full-Size, Stackable Washer And DryerNot Shared With The Upstairs Unit. The Apartment Includes One Spacious Bedroom And A Full Bathroom, With Free Street Parking Available. Backyard Is Not Shared. Ideal For A Single Professional Seeking Comfort, Privacy, And Convenience. Close To Parks, Schools, Shopping, And Highways 401 & 407. A Must-See! (id:62616)
1a - 1466 Kovachik Boulevard
Milton, Ontario
Beautifully Finished 2-Bedroom Legal Basement Apartment With Private Entrance In Prime Milton Location! This Bright And Spacious Unit Features A Modern Kitchen With Granite Countertop, Full-Size Appliances Including Fridge, Stove, Oven, And A Large Pantry For Extra Storage. Off The Kitchen, You'll Find A Cozy Rec Room, Perfect For Lounging Or Entertaining. Enjoy Vinyl Flooring Throughout, Pot Lights, And A Separate Laundry Room With A Full-Size, Stackable Washer And DryerNot Shared With The Upstairs Unit. This Unit Offers 2 Good-Sized Bedrooms And 1 Full Bathroom, Plus 1 Dedicated Parking Spot On The Driveway. Utilities Are 25% Of The Total Household Cost.No Access To Or Sharing Of Backyard Space. Ideal For Professionals Or A Small Family Seeking Comfort, Privacy, And Convenience. Close To Parks, Schools, Shopping, And Highways 401 & 407. (id:62616)
28 Adrian Crescent
Brampton, Ontario
Ravine Lot | Over 6,600 Sq Ft of Living Space | Legal Walkout Basement Apartment. Your search ends here! Welcome to this exquisite 5+2 bedroom, 6 washroom home situated on a premium ravine lot. This is the stunning Grand Oak Elevation B by Royal Pine Homes, offering an impressive 4,570 sq ft above grade (one of the largest models) Plus a professionally finished, legal 2-bedroom walkout basement apartment spanning over 2,000 sq ft perfect for extended family or rental income. With over 6,600 sq ft of total living space, this home combines luxury, space, and functionality in a breathtaking natural setting. Chef-inspired kitchen equipped with high-end Electrolux appliances, including the Electrolux Icon fridge and freezer and a powerful 1100 CFM Sirius exhaust. The massive master bedroom features a custom-made walk-in closet and a luxurious 5-piece ensuite complete with a smart toilet. A main floor den offers added flexibility and can easily be used as a guest room. Enjoy 10 ft ceilings on the main floor, and 9 ft ceilings on the upper and basement levels (as per builder). The professionally finished walkout basement includes engineered hardwood flooring in common areas, tall interior doors, built-in speakers throughout and 8 ft patio door opening to a tranquil Ravine backyard. One of the basement washrooms includes a 36-inch wide doors easily convertible to a mobility-accessible washroom. This masterpiece also includes professional landscaping, interlocking, a gas line for BBQ, a gas dryer and exceptional attention to detail throughout. A Garage upgraded with epoxy flooring and EV charger. A rare combination of size, layout and luxury dont miss it! (id:62616)
1903 - 4099 Brickstone Mews
Mississauga, Ontario
One Of The Best Locations And Floor Plans! This Bright Corner 2 Bedrooms Plus Den, 2 Bathrooms, 884 Sqft Plus 102 Sqft Balcony (Total 986 Sqft) Unit, All Laminate Flooring, Floor To Ceiling Windows, Spectacular Views Of The City And Lake, Modern Kitchen With S/S Appliances And Granite Counter Top, Walk To Square One Mall, Sheridan College, Central Library, Living Arts Centre, Ymca, Transportation, Hwys, Top Ranked Schools, 5 Star Amenities And Much More. Photos are before current tenant. (id:62616)












