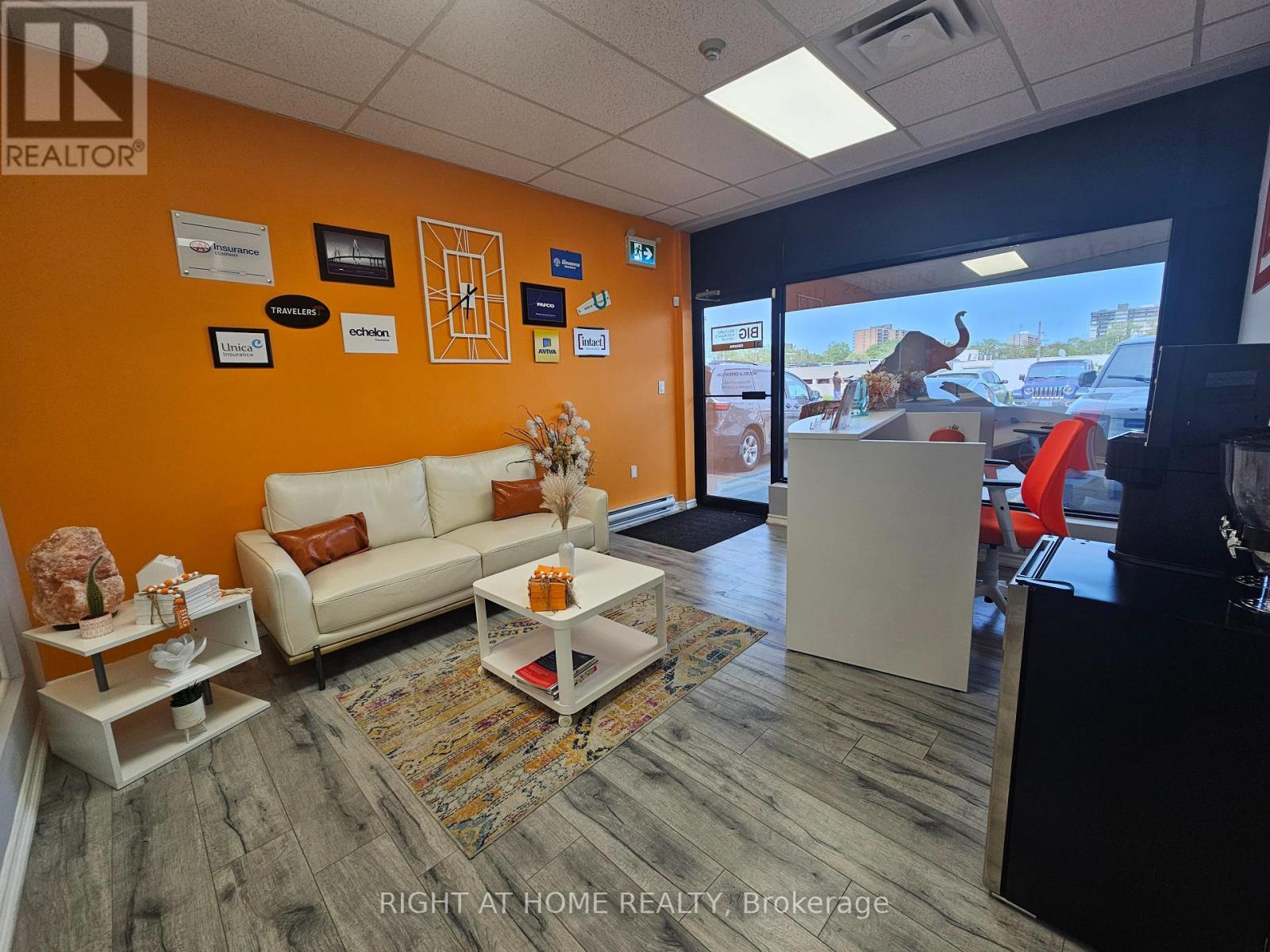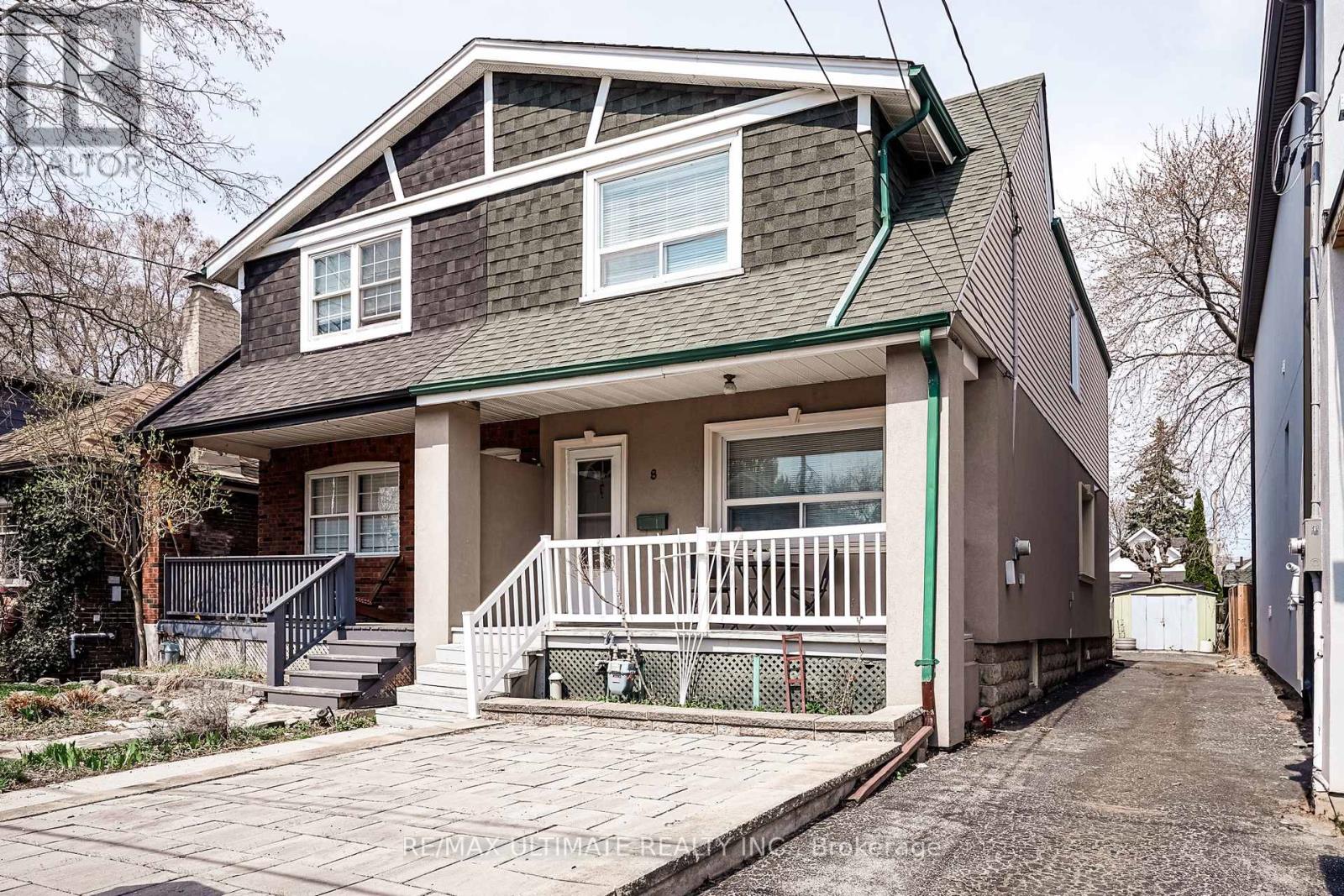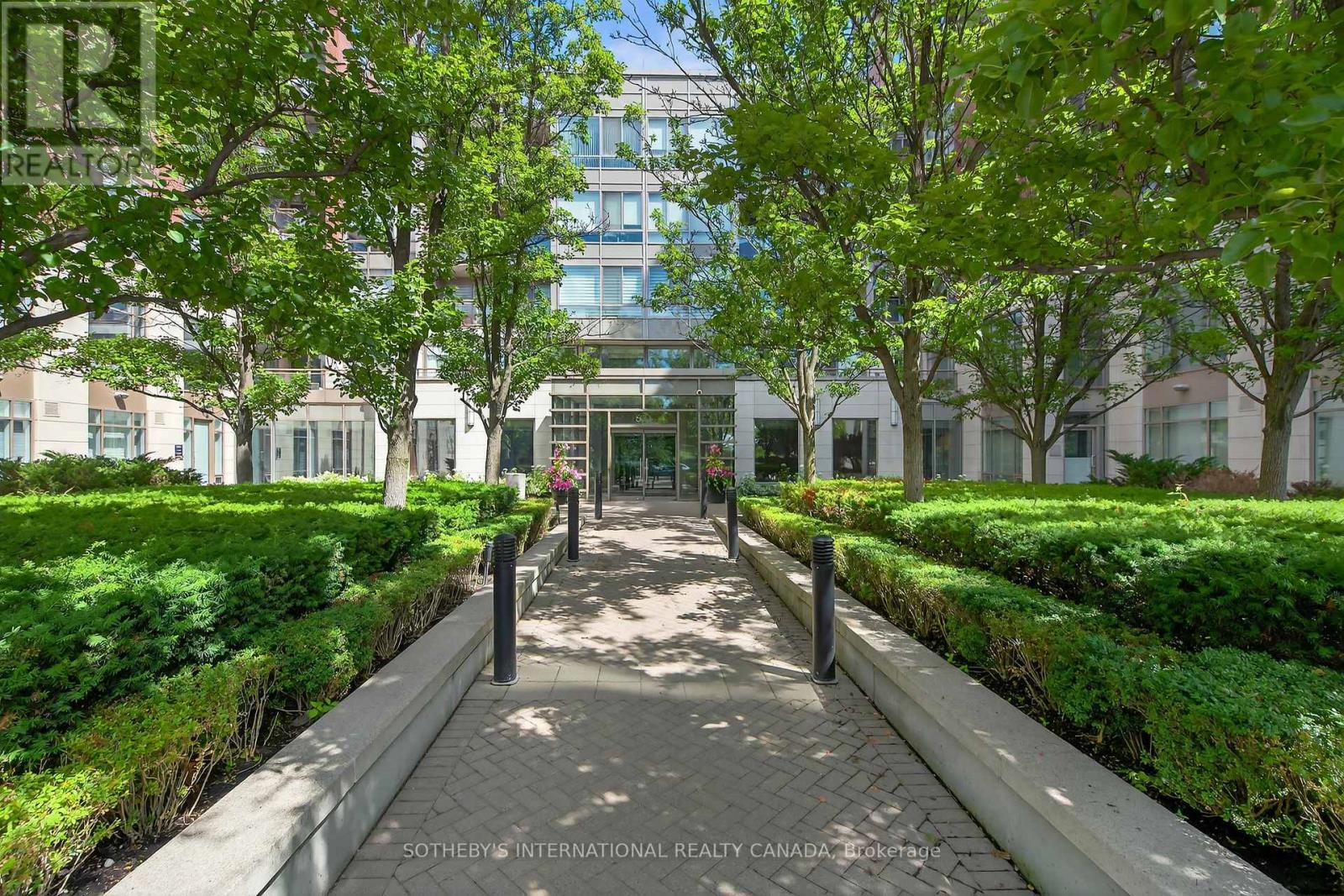14 Kincaid Lane
Markham, Ontario
High Demand Markham Neighborhood! Client Remarks 3 Bedroom +Office Semi Approx 1800 Sq Ft 9'Ft Ceiling, Oak Staircase, Stainless Appliances, Fully Fenced Backyard. Basement is NOT included. Close To Supermarket, School, Mosque, Church, Parks, Transit, Costco, Walmart, T & T Supermarket & Many More. Tenant Responsible For Lawn Care, Snow & 70% Utilities. As Per Landlords Requests Smokers Restricted. (id:62616)
1216 - 2550 Simcoe Street N
Oshawa, Ontario
Gorgeous Brand New 3 Bedroom 2 Bath Unit. With Bright Natural Light, Laminate Floors Throughout And Floor to Ceiling Windows In Every Room. Step Into A Large Foyer With An Oversized Mirrored Closet With a Lot Of Space; Kitchen Combined With Living Room, Granite Countertops, Stainless Steel Appliances And, B/I Dishwasher. Ensuite Laundry, Stacked Whirlpool Washer And Dryer. Walk Out To a Spacious Oversized Balcony, And in This Unit, You Will Find 3 good Sized Rooms With Closets, The Primary Bedroom Offers A Modern 3 Pc Bath With a Glass Standing Shower. Includes 1 Open Parking Spot. Conveniently Located Close To Parks, Schools, Durham College, Banks, Grocery Stores, and Transit And Right Across The Street From The New Costco! (id:62616)
468 Sparling Crescent
Burlington, Ontario
Welcome to 468 Sparling Cres in desirable Longmoor! ! A rare and incredible opportunity in a highly sought-after neighbourhood! This fully updated 3+1 bed/ 2 bath, updated raised ranch sits on one of the largest lots in the area, and offers stylish, functional living both inside and out. The open concept main floor offers the perfect space for entertaining with the brand new kitchen with SS appliances and quartz counters, as well as an island with breakfast bar seating for 3. Beautiful Brazilian cherry hardwood flooring throughout the entire main floor. Walkout to the MASSIVE raised composite deck with a view overlooking the entire backyard - perfect for summer BBQ's! The fully finished basement with family room and full kitchen offers a great space for the whole family, as well as an extra bedroom and bath with oversized glass shower - Perfect for in-law potential. Two walkouts for easy access to the yard. The backyard is offers endless potential - tons of room for a swimming pool for those hot summer days, or a skating rink in winter, or even vegetable gardens! Walk to Appleby Village, Longmoor Park, Nelson Arena & Pool. This home truly has it all! (id:62616)
104 - 200 Bond Street W
Oshawa, Ontario
Prime Office Space for Lease in Oshawa Step into a beautifully renovated office space in a thriving commercial building on Bond Street, offering excellent exposure to high traffic. This modern workspace features six private offices, a spacious boardroom, a welcoming reception area, a lunchroom, a comfortable rest area, and a washroom. Plus, enjoy the convenience of a private back exit leading directly to the rear parking lot.An ideal opportunity for professional offices, this location boasts fantastic signage potential and ample parking. Currently occupied by BIG Insurance Brokerage Oshawa, this space is ready to support your business's success! (id:62616)
8 Doncaster Avenue
Toronto, Ontario
Welcome to this well-maintained 3-bedroom home featuring a spacious kitchen with an extension and walkout to a private backyard perfect for entertaining or relaxing. a private driveway with 3 car parking, The main floor boasts hardwood floors in the living and dining rooms, enhanced by large windows that fill the space with natural light. The finished basement offers a separate entrance, a second kitchen, and a generous rec room ideal for extended family living or potential rental income. 2nd floor has hardwood under the carpet. Just steps to TTC, Danforth GO Station, local shopping, parks, and great schools everything you need is right at your doorstep! (id:62616)
707 - 1603 Eglinton Avenue E
Toronto, Ontario
Steps to the Future Oakwood LRT station and just minutes to Existing Eglinton West Subway Station. TTC at your Doorstep. Building Amenities Include 24Hr Concierge, Fabulous Party Room with Fireplace & TV, Exercise and Yoga Rooms, 2 Guest Suites, Outdoor Rooftop Deck with BBQs. Suite Includes 9ft Ceilings, Stainless Steel Kitchen Aid Kitchen Appliances and Upgraded Stainless Steel Front-Loading Washer and Dryer. Current tenants vacate Aug. 25th. A Must See! (id:62616)
612 - 1 Edgewater Drive
Toronto, Ontario
5 Elite Picks! Here Are 5 Reasons to Make This Condo Your Own: 1. Spacious (Approx. 855 Sq.Ft.), Southwest-Facing 2 Bedroom & 2 Bath Condo Suite with Stunning Lake Views in Waterfront "Aquavista Condos at Bayside" in Toronto's Vibrant Waterfront Community! 2. Open Concept Kitchen (with Sleek Modern Cabinetry & Built-in/Integrated Appliances), Dining & Living Area Boasting 10' Floor-to-Ceiling Windows & W/O to Balcony with Stunning Lake Views! 3. Bright, Good-Sized Primary Bedroom with W/I Closet & Modern 5pc Ensuite with Full Tub/Shower Combo Plus Separate 2nd Shower! 4. 2nd Bedroom with Large Closet, Full 4pc Main Bath & Convenient Ensuite Laundry Complete This Gorgeous Suite! 5. Fabulous Building Amenities Including Bright & Modern Lobby, Fitness Centre, 24Hr Concierge, Outdoor Pool & Generous Patio/Seating Areas Overlooking the Lake, Generous Rooftop/BBQ Terrace, Party/Rec Room & More! All This & More! Freshly Painted & Move In Ready! Prime Waterfront Location within Walking Distance to Restaurants & Cafes, Ice Rink/Splash Pad, Beach, Martin Goodman Trail, Public Transit, Distillery District, St. Lawrence Market, Shopping & Many More Amenities... Plus Easy Hwy Access for Travel! Includes 1 Underground Parking Space. Internet Included in Maintenance Fees. (id:62616)
1024 - 637 Lake Shore Boulevard W
Toronto, Ontario
Bishop & Millers Art Deco Masterpiece, Tip Top Lofts! Situated on Toronto's Waterfront, This Stunning Penthouse Loft has undergone a complete Renovation from Top to Bottom! Bright & Spacious with Loads of Custom cabinetry and Storage. Over looking Lake & City, Juliette balcony, High Ceilings w/Pot lights & Custom light fixtures, 1 parking space Incl. Top Shelf GYM, Party room, Communal Roof top terrace w/BBQ's, Sundeck, Firepits, Gazebo & Sunbeds! Steps to Flagship LOBLAWS, LCBO, STARBUCKS, Restaurants, Island Airport, Lake, Ferries, Marina's, NEW ONTARIO PLACE! Budweiser stage, BMO Field, Waterfront trail & CNE. (id:62616)
405w - 500 Queens Quay W
Toronto, Ontario
Experience contemporary living in this bright and spacious two-bedroom, two-bathroom suite, ideally situated in one of Torontos most coveted Harbourfront residences. Boasting approximately 1,064 square feet of thoughtfully designed space, this unit offers stunning views of Lake Ontario, creating a serene backdrop to your everyday life.Enjoy the perfect blend of luxury and convenience, with shops, parks, the waterfront, restaurants, Scotiabank Arena, Rogers Centre, and more all within walking distance placing you right in the heart of the city's vibrant core.Residents enjoy access to premium amenities, including a state-of-the-art fitness centre, a peaceful library, a fully equipped conference room, an elegant party room, and an outdoor BBQ area. Additional features include 24-hour concierge service, visitor parking, one dedicated parking space, and a private locker. This is lakeside city living at its finest a seamless mix of comfort, style, and breathtaking views in one of Torontos most desirable neighborhoods. (id:62616)
310 - 50 Forest Manor Road
Toronto, Ontario
Beautiful "Fifth On The Park" At Prestige Emerald City. 2 Good Size Bedrooms With 2 Full Size Washrooms. This unit faces the center courtyard and is very private and quiet. Minutes To Don Mills Subway, Fairview Mall, Hwy 401 And 404, Supermarket, Restaurants And Parkway Forest Community Centre, Etc. 10 Feet Ceiling With Floor To Ceiling Windows. Laminated Floor Thru-Out. Open Balcony. Building Amenity Include Visitor Parking, Gym, Indoor Pool, Hot Tub, Yoga Room, Game Room, 24 Hours Security. The unit will be professionally cleaned prior to occupancy. (id:62616)
Upper - 565 Markham Street
Toronto, Ontario
Beautifully renovated 2-level upper unit in Little Italy featuring 4 bedrooms, 3 bathrooms, exposed brick, a floating staircase & 2 walkout balconies. Walk to Bathurst Subway Station, parks, schools, Mirvish Village, U of T, Harbord Village, Bloor/Harbord/Bathurst St shops & restaurants. (id:62616)
2006 - 10 Inn On The Park Drive
Toronto, Ontario
Welcome to 10 inn on the park drive. A elegant modern iconic Tridel's residence at chateau auberge, showcasing breathtaking, panoramic views of Sunnybrook Park through floor-to-ceiling windows in every room. Every room. This spacious 1 bedroom unit thoughtfully designed with an open concept layout is filled with natural light from 9-ft floor-to-ceiling windows, combining elegance with functionality. Located just a minutes walk from the Eglinton & Leslie LRT station, commuting is effortless while you're surrounded by nature and greenery. The modern kitchen is a chef's dream, complete with high-end Miele appliances, and sleek cabinetry perfect for entertaining or everyday living. The building amenities are truly top-tier, including state-of-the-art fitness studio, a serene indoor pool and spa with sun terrace, stylish entertainment lounge, outdoor B8Qs, guest suite, and 24-hour concierge. (id:62616)












