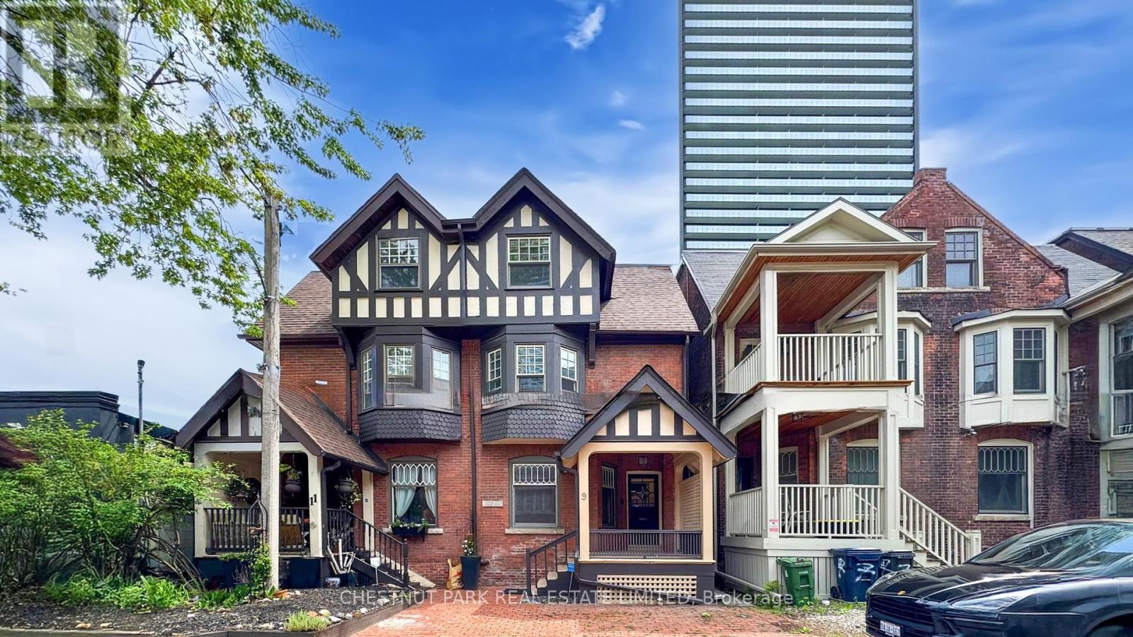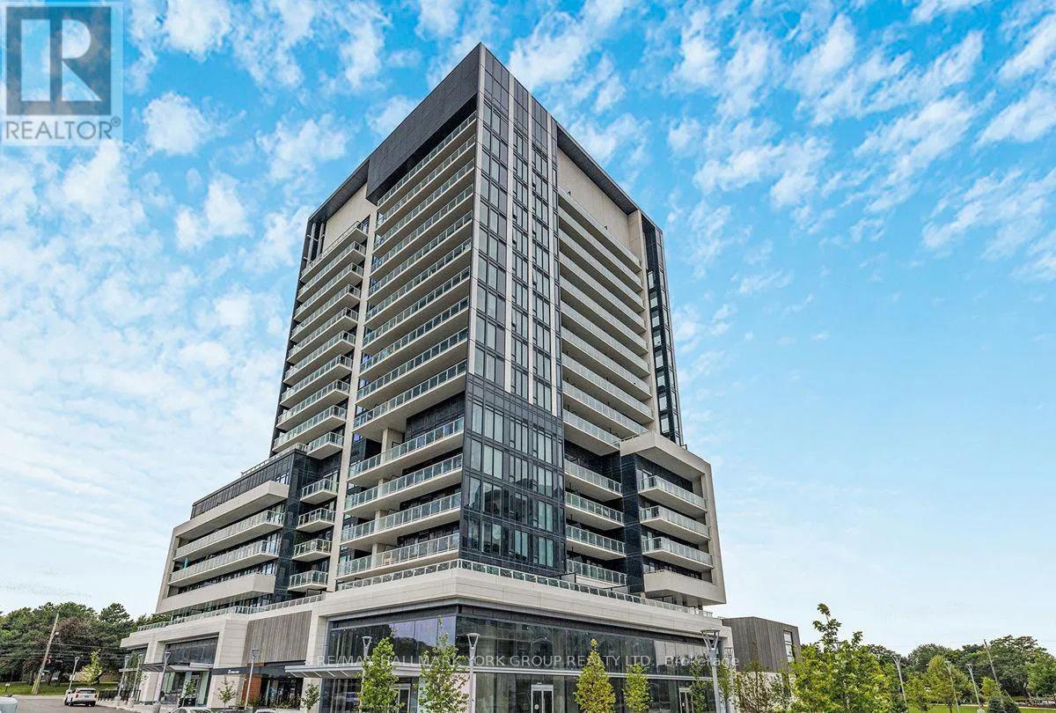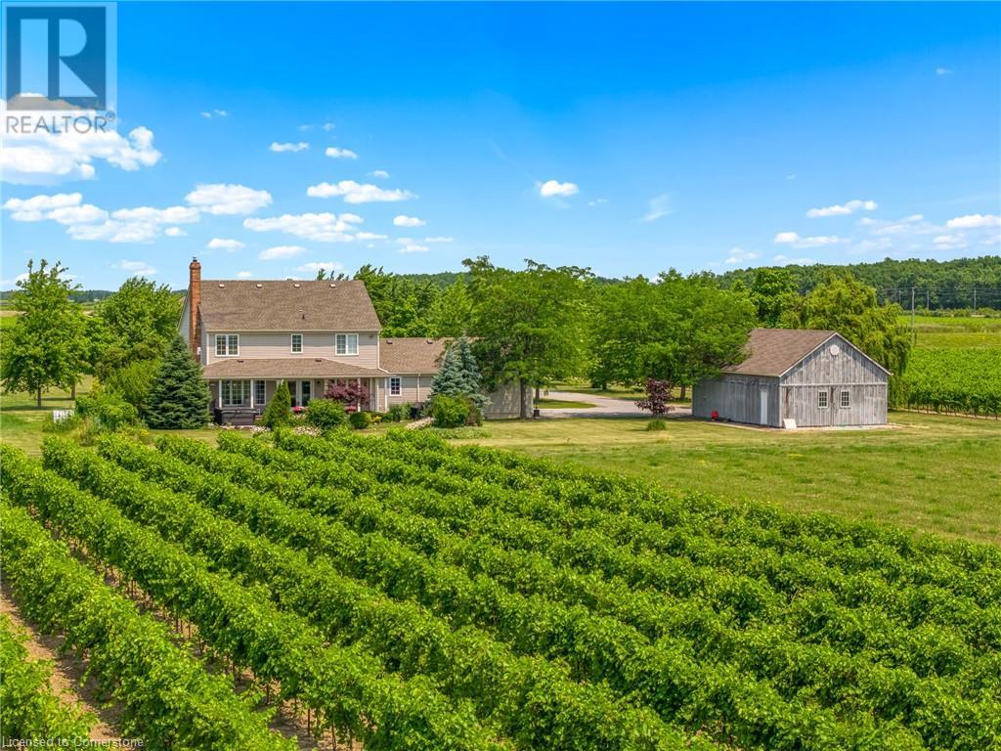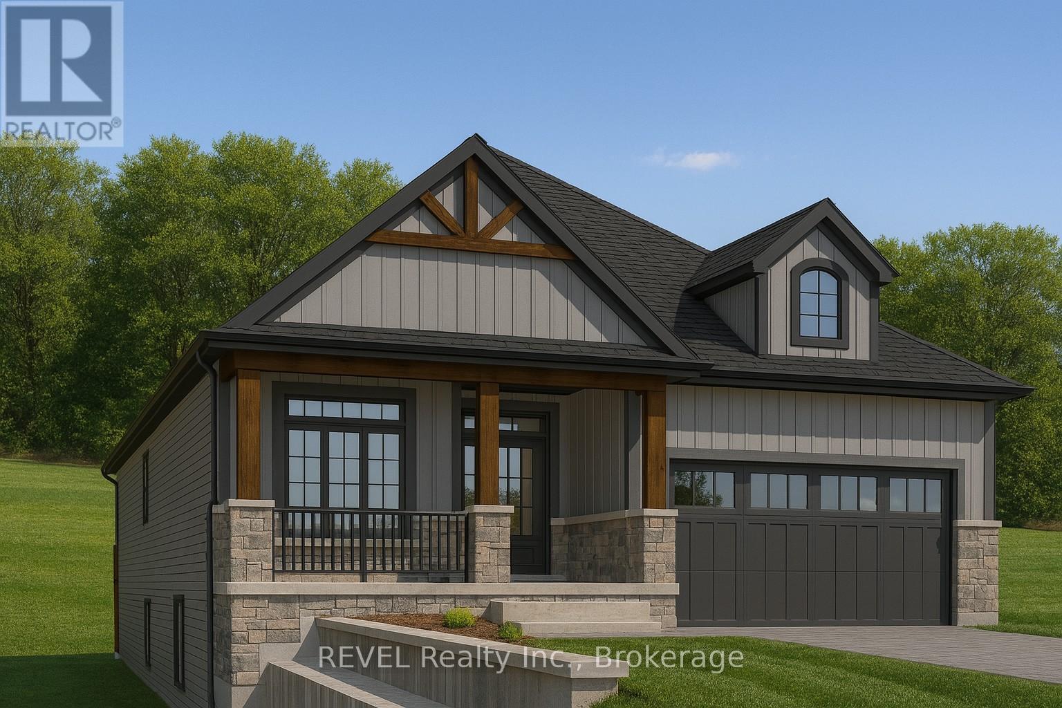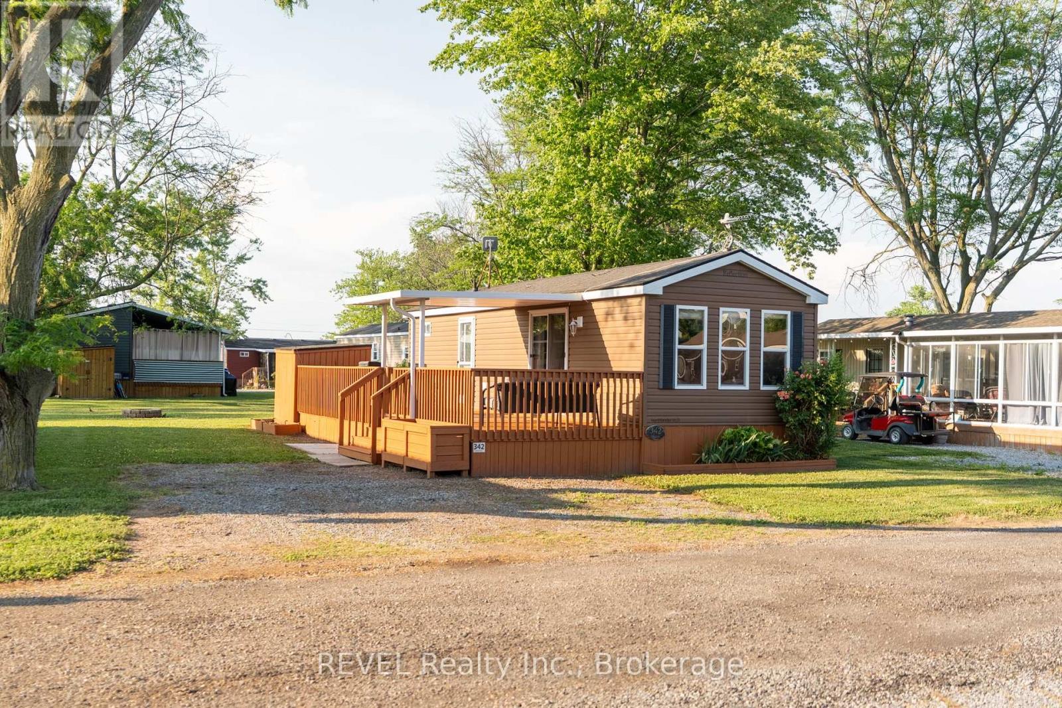19 Elmsthorpe Avenue
Toronto, Ontario
Luxurious fully furnished open concept house with completed renovated upscale designer finish. Oversized gourmet kitchen with top of the line appliances, big backyard with nice deck and views. 3 bedrooms and 2 full bathroom on the second floor. Nice and big master ensuite with walking-closet. Extra bedroom and full bathroom in the basement, also a nice home theater room with a bar for your own movie night. Minutes to top rating Forest hill public schools, UCC, TTC, subway. Bell high speed internet and EV charger are provided. (id:62616)
114 Grandview Way
Toronto, Ontario
Luxury!Unobstructed East view, Facing Quiet Park, Rare Find Sunny 2+2 Bed Townhouse In Prestigious North York! Best School Area: Next To Street-- Mckee Ps &Mins Walk To Earl Haig Ss and Claude Watson School for the Arts! High quality Hardwood Floors Throughout. Skylight Over The Foyer, Gourmet Open Concept Kitchen; Luxury Upgrades - Marble Countertops, Upgraded Baths, Custom Blinds. S/S Appliances. Lovely Balcony Faces To Park, Main& 2nd Floor Elevators To Underground Parking. 24 Hrs Gatehouse Security.Close To 3 Subway Station,Hwy 401, Community Centre, 24 Hrs Metro, World Famous Shops, Library. Must see!!! (id:62616)
9 Edgedale Road
Toronto, Ontario
*** LIVE-WORK-RENTAL INCOME Flexible Space *** Discover a hidden treasure in this Victorian semi-detached home, perfectly situated on a private street in the vibrant downtown core of Bloor St East and the Howard Street Neighborhood. Here, historic charm meets contemporary convenience, surrounded by modern residential condos that enhance the areas appeal. Spanning three stories, this remarkable residence features three spacious bedrooms and four bathrooms, with the main floor effortlessly transitioning into a cozy office space. Thoughtfully and thoroughly renovated in 2004, this home strikes a beautiful balance between its storied past and the comforts of modern live-work flex space. The basement features a separate entrance and offers the potential to be easily converted into a one-bedroom rental unit for additional income or utilized as an in-law suite. With a fantastic walk score of 94, youll have easy access to the nearby TTC Sherbourne Subway Station, an Asian supermarket at Via Bloor Condos, No Frills, and Freshco, making it a breeze to explore everything the city has to offer. This Victorian gem is not just a home; its an exceptional opportunity for anyone looking to blend living and work in the heart of downtown Toronto. Minimum One unassigned street parking space available on Edgedale Road. Total 3,054 sq ft of living space. (id:62616)
1523 - 20 O'neill Road
Toronto, Ontario
This Gorgeous Newer 2+1 Beds, 2 Full Baths Luxury Corner Unit Will Take Your Breath Away With Its Stunning Unobstructed East, South AND West Views! See Yonge/Sheppard, Yonge/Eglinton & The CN Tower All From The Comfort Of Your Own Family Room! Catch The Beautiful Morning Sunshine Along With The Golden Evening Sunsets! Rodeo Drive Condos Have Created A True Masterpiece, This Unit Will Not Disappoint. Enjoy Amazing Views From Both Bedrooms, Family Room, Dining Area, Kitchen & Den! A Massive Balcony With Double Access Is Sure To Please All Of Your Entertaining Needs. An Open Concept Modern Kitchen Featuring High-End Appliances & Quartz Countertops, Cabinet Undermount Pot Lights & Loaded With Storage. Spacious And Functional Layout With Massive Bedrooms & 2 Full Washrooms. A Higher Floor With Amazing Views Of Downtown Toronto! Steps To Shops At Don Mills, Perfect For Living, Dinning, Entertainment, Shopping. Steps To The TTC & LTR. A True Gem & A Must See! (id:62616)
1614 - 705 King Street W
Toronto, Ontario
Welcome to a resort-like living at King West's Summitt II. Immerse yourself and enjoy Toronto's most well-appointed complex...ever. Situated on nearly an entire city block in the neighbourhood of King West, the Summitt condos offer every resident the convenience of being near the heart of action while offering an escape through the building's top-tier amenities. This upgraded open-concept one-bedroom plus den suite features 740 sq ft of living area, floor-to-ceiling windows bright north-westerly views, hardwood floors, an updated modern kitchen equipped with stainless steel appliances, a double door fridge, pot lights and a breakfast bar. The suite also includes a large ensuite storage room, an excellent-sized open concept den area, a full 4pc washroom, and 1 underground parking space for added convenience. Enjoy resort-style amenities: concierge, gym, indoor and outdoor pools, sauna, lounge/party room, media rooms, squash courts, and visitor parking. Perfectly located in the prime cross street of King St W and Bathurst steps away from restaurants, shops and parkettes with Stackt Market and Fort York just a walk away. (id:62616)
205 - 485 Thorold Road
Welland, Ontario
Calling all working professionals, students and those looking to downsize!! Take advantage of easy condo living in this beautifully updated 2 bedroom, second floor unit! Offering newer flooring (vinyl laminate & carpet), new light fixtures, custom black out blinds, built-in storage cabinets and more! The neutral color palate throughout offers a calming setting and nothing is more convenient then having your additional storage unit right across from your front door! Great location, within walking distance to shopping, schools, parks and bus stop. Also offers a quick drive to Niagara college. Definite pride of home ownership and with all utilities included there's nothing to do but sit back, relax and enjoy! (id:62616)
107 Mcgivern Street
Moorefield, Ontario
Discover a rare opportunity with this versatile commercial property located at 107 McGivern Street in the quiet and growing community of Moorefield. Situated on a generous lot, this property includes both land and a well-maintained building offering over 3,615 square feet of functional space. At the heart of the building is a massive 2,486 square foot workshop, ideal for a range of uses including automotive, manufacturing, or fabrication. The building also features dedicated office space, two separate storage rooms, and two washrooms, making it perfectly suited for both industrial and service-based operations. Positioned in Moorefield, part of Mapleton Township in Wellington County, this location offers the charm of small-town Ontario with the advantage of being centrally located between several larger communities. It’s just a short drive from Drayton, Palmerston, Listowel, and under an hour to Kitchener-Waterloo or Guelph, making it an ideal hub for businesses serving rural and urban markets alike. With easy access to regional roads and highways, the site supports efficient transportation and logistics. As an added bonus, the adjacent residential property at 109 McGivern Street can be negotiated into the sale. This provides a unique opportunity for a live-work setup or the option to expand your footprint in a seamless and strategic manner. Whether you're looking to establish, grow, or relocate your business, this property delivers value, flexibility, and location all in one package. (id:62616)
501 Line 7 Road
Niagara-On-The-Lake, Ontario
Niagara-on-the-Lake Wine Country - you have arrived!! Be the first to debut this dream-starter. Here you will find a gorgeous colonial 2-story home full of charm with endless breathtaking views and privacy. Live the dream lifestyle, own a piece of heaven. 20 acres of land producing 70 tons of grapes (2017) yield of Videl and Marquette variety with possibility of creating your own boutique winery if one desired. Currently the grapes are being farmed until the end of 2025. Care for natural honey under the willow tree, a fun hobby! Enjoy your own fruit from your very own trees (plum, pear, and apple). As you arrive to this address, you will be entering a long driveway, pull up to your colonial beauty sitting next to a barn with so much character. From the front entrance you will find 2 generous spaces left and right - dining room and front living room. At the rear of the main floor is a large kitchen with island and views of the vineyard, including reverse osmosis for clean drinking water. Also a great room with fireplace off the kitchen is perfect for entertaining your weekend guests. Laundry room, guest bathroom, walkout to the terrace and hot tub, all are located here. Sit back and relax after dinner and take in the views. Just breathtaking! So much land for your evening strolls. Upstairs you will find 3 generous bedrooms, 2 full baths including a soaker tub. The lower level is finished with additional family room, bedroom, laundry, furnace room with U.V. air quality system, and storage. This property has so much to offer, plus of course, the charm! A must see! See supplements for additional information. (id:62616)
104 Garment Street Unit# 605
Kitchener, Ontario
Indulge in the epitome of urban living within Garment Street Tower 2, located in the heart of Kitchener. This meticulously designed 1 bedroom + den suite comes enriched with many builder upgrades, promising a journey of modern sophistication. This open concept haven unfolds across a generous 708 sqft interior, complemented by a 52 sqft exterior where natural light floods the space, seamlessly connecting indoor and outdoor living through a private balcony. A culinary masterpiece, the upgraded kitchen boasts stainless steel appliances, pristine countertops, and ample storage for avid chefs. Throughout the suite, custom blinds add a touch of elegance and functionality. The suite also includes an underground parking space and exclusive use of an in-suite locker. Water and Gas are included in the lease rate, even Internet is included ensuring further cost savings and connectivity. Nestled in the heart of Kitchener, this residence places you mere steps away from a wealth of shopping, dining, entertainment options, transportation, and the forthcoming Transit Hub, ensuring effortless commuting. Elevate your urban living experience. Schedule a viewing today and immerse yourself in the unparalleled luxury of Garment Street Tower 2. (id:62616)
362 Niagara Boulevard
Niagara-On-The-Lake, Ontario
Welcome to 362 Niagara Blvd, a highly revered home in Canada's prettiest town. This luxury estate, located on a nearly 1-acre lot just steps to downtown NOTL, combines modern design & functionality with timeless elegance. Built with care and attention to detail, the original residence was constructed in 2013, with a stunning upstairs addition completed in 2021 - providing 5 bedrooms, all with private en-suites, and 6.5 bathrooms in total with an option for a 6th bedroom on the second floor, 1 Main Floor Laundry and Second Level Laundry with stackables, built in fridge and sink . The stone and stucco exterior is surrounded by meticulous landscaping, paver stone walkways, and stunning armour stone accents. Inside, you are greeted with a breathtaking 19-foot foyer that enhances the sense of space. The kitchen features top-tier Miele appliances, and both a whole-house water filtration & a reverse osmosis system ensure purified water. Cozy up to one of two gas fireplaces, located in the living room and primary suite. The fiberglass pool is a backyard centerpiece, with ionized filtration, a Coverstar automatic cover, and a new pump (2023). The outdoor kitchen (added in 2021) includes a searing station, flat-top grill & fridge, with a covered porch and landscape lighting to create the perfect evening ambience for al fresco dining and entertaining. The home also includes a theatre room with a 100" screen, 3 AC units, 3 furnaces, LED lighting throughout, WiFi Access points, and a SANUVOX air filtration system. A basement walkout to the two-car garage, bonus workshop, and ample driveway parking enhance practicality. This estate is a rare offering in one of the most desirable towns in Canada. The attention to detail, functional layout, and meticulous care that went into every aspect of this home make it a standout in the heart of Old Town Niagara-on-the-Lake. With no rear neighbors and unparalleled privacy, Luxury Certified (id:62616)
752 Gorham Road
Fort Erie, Ontario
Nestled on an exceptional private lot, this stunning Oak Homes custom-designed bungalow combines the best of municipal conveniences with a serene country feel, backing onto peaceful green space. Spanning 1,500 sq. ft., this thoughtfully crafted home features a host of luxurious upgrades. The spacious primary bedroom boasts a walk-in closet, a spa-like 5-piece ensuite, and patio doors leading directly to a large back deck, perfect for relaxing or entertaining. No detail has been overlooked, with high-end finishes throughout. The home features 9-foot ceilings, upgraded large trim, engineered hardwood flooring, sleek quartz countertops, and a contemporary linear fireplace. The open-concept layout offers a gourmet kitchen with abundant cabinetry, a central island with breakfast bar, and convenient pantry storage. Enjoy the ease of main floor laundry and a mudroom located off the attached two-car garage. The bright dining room is highlighted by an 8-foot patio door that opens onto a spacious covered elevated deck, complete with pot lighting and a ceiling fan ideal for outdoor dining and relaxation. Imagine transforming the large backyard into your own private oasis. The unfinished basement is roughed-in for a potential in-law suite, offering the flexibility for multigenerational living or additional rental income, and includes a direct walk-out to a lower level deck. This home offers the perfect balance of modern living and tranquil surroundings. Welcome to your lifestyle living experience. FULL TARION WARRANTY. Taxes to be assessed. ***NOTE: This home is presently in its build stage. Completion December 2025. ALL PHOTOS ON THIS LISTING ARE FOR ILLUSTRATION PURPOSES ONLY. PHOTOS USED ARE FROM SIMILAR BUILDS BY THE SAME BUILDER. (id:62616)
342 - 1501 Line 8 Road
Niagara-On-The-Lake, Ontario
Welcome to 342 Merlot, this beautifully updated 2-bedroom, 1-bath vacation cottage at Vine Ridge Resort has just received a full makeover and is ready for you to enjoy. Situated on the largest lot in the resort, the property now features a brand-new 3-car private driveway, freshly stained decking, rails, shed, and skirting, giving it a polished and inviting look. The spacious side deck with a covered roof is ideal for relaxing or entertaining, while the open-concept living and dining area offers a bright and welcoming interior. Fully furnished and move-in ready, it also includes a shed and an upgraded fire pitjust bring your suitcase. Enjoy peaceful, quiet surroundings with the convenience of being within walking distance to all amenities. Located in scenic Niagara-on-the-Lake, the cottage boasts panoramic views of the surrounding vineyards and access to exceptional resort amenities, including a 4000 sq ft fun pool, a second heated pool, a pavilion for events, courts for pickleball, tennis, and basketball, beach soccer, multiple kids' playgrounds, horseshoe pits, and on-site laundry and store. This rare offering is the perfect retreat for families or couples looking for a turn-key getaway in wine country. Financing available $15,900 down/ $168 weekly. (id:62616)



