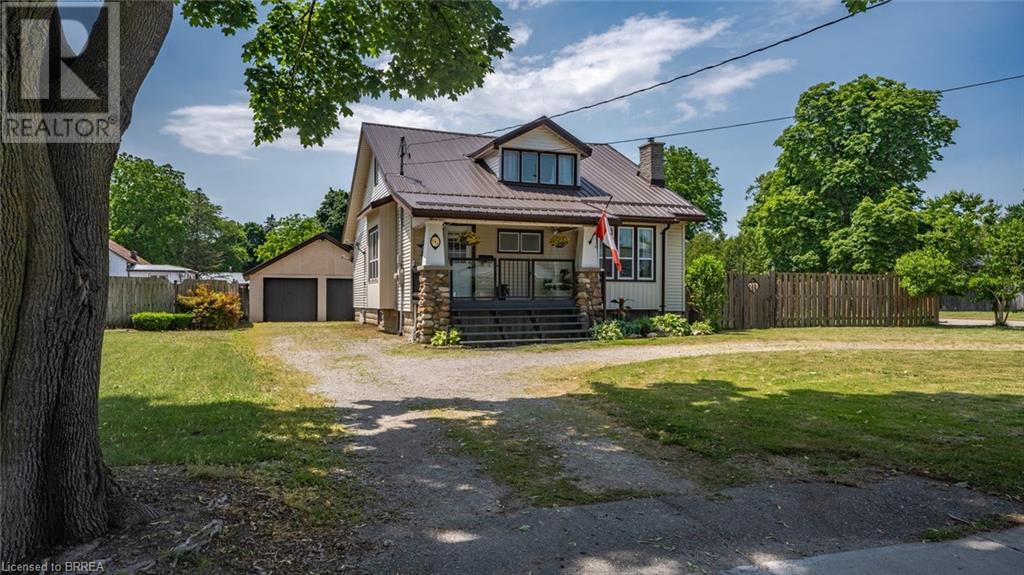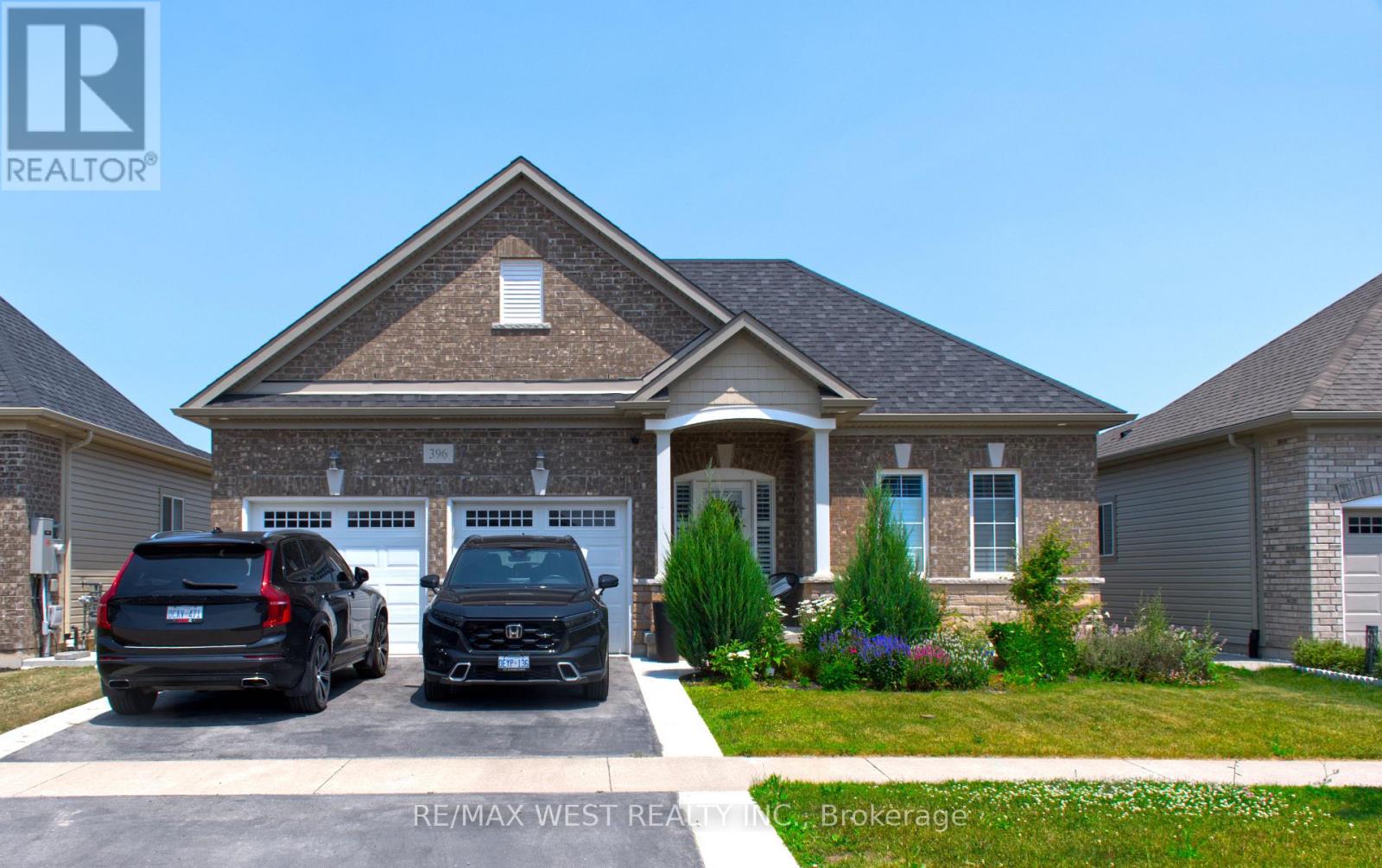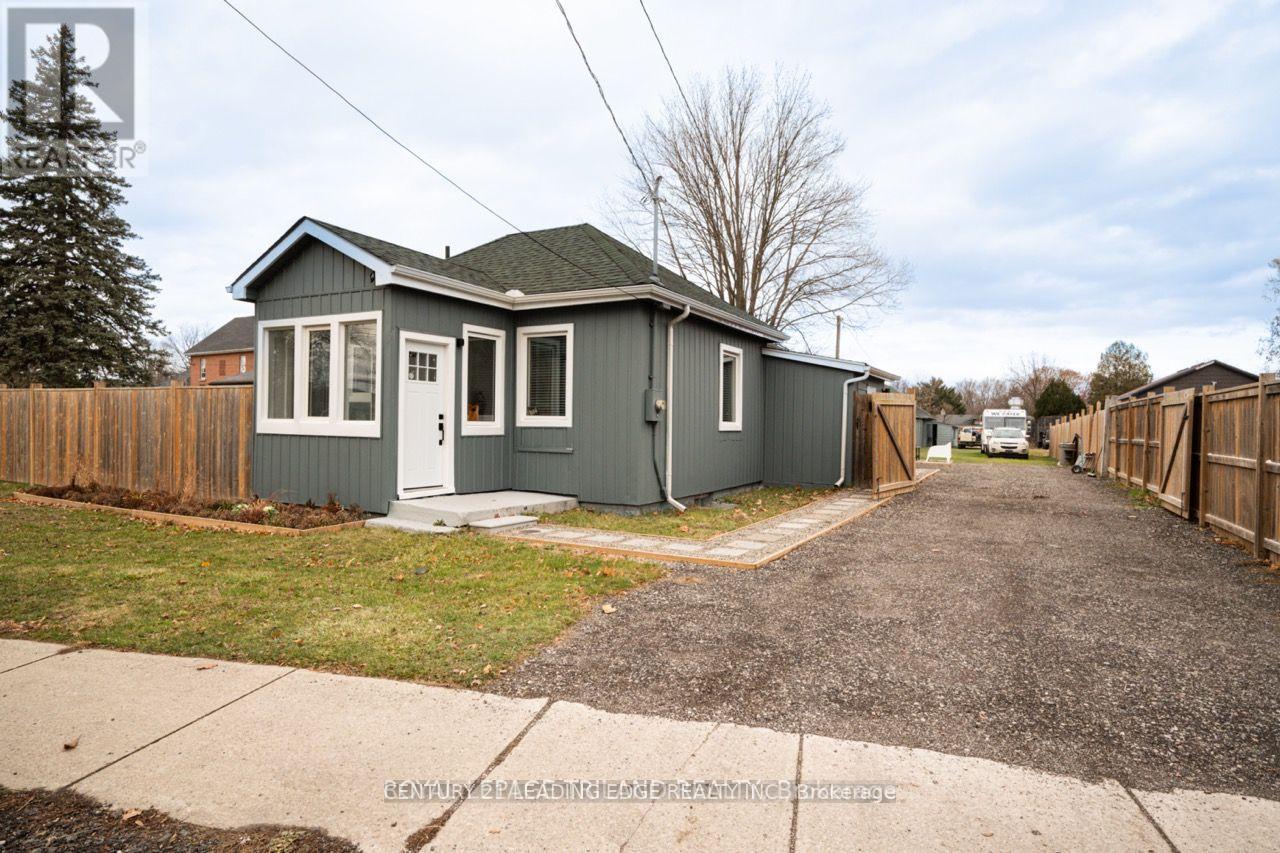262 John Street S
Aylmer, Ontario
They say a back patio is for relaxing and privacy, and the front porch is where you meet your neighbours, and make friends. Welcome to 262 John Street, with the front porch you've been waiting for.. and yes there's a swing! As you pull up you will immediately notice the grand size of this home, with a sharply defined front dormer set ontop the porch. As you step through the doors you are welcomed by a large and airy open concept floor plan, fully equipped with an eat in kitchen, formal dining area and living room, wrapped with windows that just pour in natural light. The main level has 2 bedrooms and a full bath and upstairs is the sweetheart suite of your dreams. Fully equipped with studio style walk in closet / en-suite bathroom, The perfect little space to get ready everyday. And talking about perfect little spaces, take a look around the corner of the primary suite and take a look at your furry friends new favourite place.. a large daybed set into a cozy little nook that over looks the front yard, so your pet can keep an eye on things while you not home... and yes, you can use it too! Offering 3 bedrooms, 2 bathrooms, with a full basement and storage/office room, the inside is just as impressive as the out. Walking out the back door is a large entertainers dream deck, with access to the massive above ground pool, hot tub and double car detached garage. Sitting on A QUARTER ACRE lot inside the city.. there is literally no box left unchecked on your list... your welcome. It's time to treat yourself to a new set of keys, and pool, this summer season! (id:62616)
944 King Street W
Hamilton, Ontario
Location! Location! Location! Fantastic Opportunity To Start Your Business In Westdale Hamilton Location. It was running as Bubble Tea Shop. Heavy Pedestrian Traffic And Lots Of Walk-In Customers, Near School , Residential Buildings. Current Business existing Chattels and Equipment are negotiable. Sub-Lease end on Nov 30th 2031. (id:62616)
1031 Rippingale Trail
Peterborough North, Ontario
Located in Peterborough's sought-after North End, this bright and modern 3-bedroom, 3-bathroom home is perfect for families or professionals looking for space and a great location. The open-concept layout features large windows, a cozy gas fireplace, light modern floors and a modern kitchen with stainless steel appliances and gas stove. Separate office on the main floor is ideal for working from home. Separate formal living room, spacious family room that flows into the kitchen and breakfast area are great for family get togethers and entertaining. Upstairs, youll find three spacious bedrooms with primary bedroom featuring 5 pc ensuite with soak-in bathtub, double sink and a separate shower. Laundry on the 2nd floor. Outside offers a covered front porch and a double-car garage with parking for three vehicles and an electric vehicle charger. Enjoy added privacy with no home directly in front on the North Side. Close to parks, schools, shopping, and restaurants, easy access to highway, this property is located in a short distance from everything you need. (id:62616)
31 Ingrid Court
Hamilton, Ontario
Welcome to 31 Ingrid Court, a rare and beautifully crafted bungalow nestled in the heart of Hamilton's sought-after Templemead neighbourhood. This custom-built home boasts an all-stone exterior, offering timeless curb appeal and exceptional durability. Situated on a quiet court, it provides a serene and family-friendly environment, ideal for those seeking both comfort and convenience. Key Features: Spacious Living: With over 2,000 square feet on the main floor, this home offers ample space for family living and entertaining. The open-concept layout ensures a seamless flow between rooms, enhancing the sense of space and light.In-Law Suite: The fully finished basement includes a dedicated in-law suite, complete with its own entrance, kitchen, and living area. This versatile space is perfect for extended family, guests, or potential rental income.Quality Finishes: Throughout the home, youll find high-quality finishes and thoughtful details that reflect pride of ownership. From the stone exterior to the well-maintained interiors, every aspect of this property has been carefully considered. Prime Location: Located in a desirable area of Hamilton, 31 Ingrid Court is close to schools, parks, shopping centres, and public transit, making daily errands and commutes a breeze.This exceptional property combines the charm of a traditional bungalow with modern amenities and a versatile layout. Whether you're a growing family, a multi-generational household, or someone looking for a home with additional income potential, 31 Ingrid Court offers a unique opportunity to own a piece of Hamilton's finest real estate. Don't miss out on this rare find. Schedule a private viewing and experience all that this remarkable home has to offer. (id:62616)
5355 Hinchinbrooke Road
Frontenac, Ontario
Discover 12 acres of peaceful rural land surrounded by natural conservation perfect for building your weekend retreat, putting up a shed for extra storage, creating a seasonal campsite, or simply enjoying the privacy and beauty of nature. With a spacious driveway and entrance already in place, plus an RV included ( currently not on property ) or a $5,000 cash rebate, its ready for you to start living your dream. Just 30 minutes from Kingston and 2.5 hours from the GTA, and close to lakes, golf, trails, and local shops. Embrace your own private escape while staying connected to everything you need. (id:62616)
412 - 10 Concord Place
Grimsby, Ontario
Stylish 1 Bedroom + Den with Partial Lake Views in Sought-After Aquablu! Welcome to one of the loveliest 1-bedroom + den units in the desirable Aquablu building. With 714 sq ft of thoughtfully designed living space, this unit is perfect for a single professional or couple. Enjoy partial views of Lake Ontario from your private balcony, and take in the abundant natural light through floor-to-ceiling windows in the spacious living room.The open-concept kitchen is ideal for entertaining, featuring an elegant waterfall stone countertop and ample storage. Carpet-free with neutral laminate flooring, upgraded lighting, and fresh paint throughout, the unit offers a clean, modern feel.The primary bedroom boasts a walk-in closet and large windows, while the den is a versatile bonus space perfect as a home office, nursery, or dressing room. A large wardrobe in the den (negotiable) provides excellent additional storage.The 3-piece semi-ensuite bathroom includes a sleek tempered glass shower. You'll also love the generous in-unit storage and the convenience of an additional 4th-floor locker (#33) for seasonal items. Included:1 Underground Parking Spot (Level A #38) and Locker (#33, 4th Floor) Building amenities:Fitness centre, Rooftop terrace with BBQs and lounge chairs, Party room, Ample visitor parking. Located in a quiet, well-maintained building with low turnover, 10 Concord Place offers the perfect blend of comfort, style, and location - steps to Lake Ontario, beaches, wineries, restaurants, and with easy access to the QEW. (id:62616)
13 - 166 Mount Albion Road
Hamilton, Ontario
The Aspire Red Hill END Unit Townhome Offers A Combination Of Exceptional Design Featuring Generous Open-Concept Living And Bathed In Natural Light. Conveniently Located In Close Proximity To Big Box Stores Walmart, Home Depot, Fortinos, Canadian Tire & More, All Less Than 10 Minutes Away, Including Easy Access To Qew, Close Proximity To Top Rated Schools, Mcmaster University & Mohawk College, Minutes From Lime Ridge Mall. All Landscaping On Property Now Complete: Paved Driveway, Backyard Featuring Patio Deck and South-Facing Stairs Maximizing Lawn Space For Summertime Gatherings. Water (Alectra) approx $55/mo. Furnace and HWT Rental (Reliance) approx. $83/mo. Unit is Tenanted minimum 24 hours notice required. Photos taken prior to Final Completion: Stainless Steel Appliances Installed, Quartz Countertop, Washer, Dryer, Window Coverings. Unfnished Basement. (id:62616)
396 Louisa Street
Fort Erie, Ontario
Welcome to 396 Louisa Street, a meticulously maintained bungalow just minutes from Lake Erie and Crystal Beach. This beautiful bright and spacious home offers a blend of functional and warm design with a touch of elegant simplicity. Nestled in one of Fort Erie's most sought after communities, this home features 3 bedrooms, 2 bathrooms with a spacious double door closet, 3-piece bathroom master suite. Attached is a double car garage with beautiful curb appeal. This home features a clean and private fenced backyard that is perfect for entertaining family and friends after a long day at the beach. Close to all amenities, shopping centers, beaches, local schools, golf courses, major highways and just a short drive to the US Boarder, this home is ideal for a family seeking quality, convenience and a rich lifestyle. This is a must see! (id:62616)
3 Lyton Crescent
Hamilton, Ontario
Welcome to an excellent Link property across from a top-level school, Mount Albion Elementary School and Child Care Center. Set yourself up for success in a wonderful neighbourhood full of young families striving for the best quality of life. A sensational area highlighted by the Heritage Green sports park, Maplewood splash pad and the Valley Park Community Center & Library. Nature lovers can enjoy the mature shade trees, as well as the Eramosa Karst & Felker's Falls Conservation areas, which are only a short bike ride away. The community is well developed and provides easy access to all the best shopping, movie theaters and downtown Stoney Creek. The super clean and fresh three (3) bedroom walkout home is move-in ready. Begin each day in a bright refinished pristine kitchen with a sun-flooding bay window. The main floor enjoys North elevated views coupled with a terrific walkout fully finished lower level. The big, brilliant walkout lower level is like having two great living rooms, two full floors of daily living space. A unique feature is the convenient main floor laundry and the easy garage access door from the laundry room. The landscaping is beautiful and the property shows a great deal of the owners natural pride of ownership. This sweet home was built in 1984 and recently upgraded with new privacy fencing at rear (2024), new energy-star rated windows (2024), and new 30 year plus life architectural shingles (2022). Don't miss out on the opportunity to write your family's next chapter in this beautiful home. Includes a fireplace and three parking with a nice bike ride to Albion Falls. Enbridge ~$74/month, Alectra ~$158/month. Note the R60 main house and garage new insulation exceeding the building code with top quality Maximum Model Vmax301 sloped roof vents and a fantastic Napoleon High Efficiency Furnace 2020. ** This is a linked property.** (id:62616)
5126 St. George Drive
Lincoln, Ontario
STUNNING BUNGALOFT LOCATED IN DESIREABLE HILLSIDE NEIGHBOURHOOD. Beautifully finished from top-to-bottom. Dramatic open-concept design with soaring ceilings. Master suite on main level with ensuite privilege bath. Gourmet kitchen open to great room with sliding doors to covered back deck & large patio, wonderful fully fenced private yard. Dramatic staircase leads to upper-level loft overlooking great room, large bedroom & spa-like ensuite bath. Open staircase to fabulous lower level with large windows, family room with second gas fireplace, additional bedroom, 3rd bath and workshop. ADDITIONAL FEATURES INCLUDE: Gas BBQ, Upscale kitchen appliances, Custom window treatments, newer furnace and c/air, 2 gas fireplaces, washer/dryer, hardwood floors. Short stroll to school, park, downtown, nature trails and wineries. Only 5 minute access to QEW. Some photos virtually staged. (id:62616)
1444 Gore Road
London East, Ontario
Welcome to this completely refurbished gemrebuilt from top to bottom with no detail overlooked. Enjoy the comfort and peace of mind of living in a brand new home, perfectly tailored for modern living. The main residence features bright, open-concept living spaces, premium finishes, and thoughtful design throughout. Downstairs, a separate entrance leads to a fully loaded basement apartment, ideal for generating rental income or housing extended family. But the real magic continues in the backyard: a versatile structure equipped with full electricity and plumbing offers endless possibilitieshome office, studio, guest suite, gym, or private retreatcreate your own oasis. This is a rare and unique opportunity to own a valuable slice of property in one of Londons fastest-growing areas. Located at the gateway of the Hamilton Road Corridor, the city has already begun its major revitalization with streetscape improvements and a brand-new roundabout coming right at your doorstep. The City of London sees the future in this locationand so should you. (id:62616)
31 - 100 Chester Drive
Cambridge, Ontario
Look No Further ! Luxurious and spacious town featuring 3 bedrooms, including a grand-size master, and 2.5 bathrooms. Inside, you'll find upgrades like smart thermostat and dimmer switches. Energy-efficient LED lights. The interior has been freshly painted. The kitchen boasts stainless steel appliances. The upper floor show cases newly installed engineered hardwood flooring, while the stairs are Oakwood. With new laundry facilities(2023) included. The home also features an RO filter for clean drinking water. The water heater and water softener are included. This townhome comes with two parking spaces and ample visitor parking for your guests The property backs on to a shopping complex, granting easy access to various amenities and retail options. Major banks, fast-food restaurants, and grocery stores are within walking distance. (id:62616)












