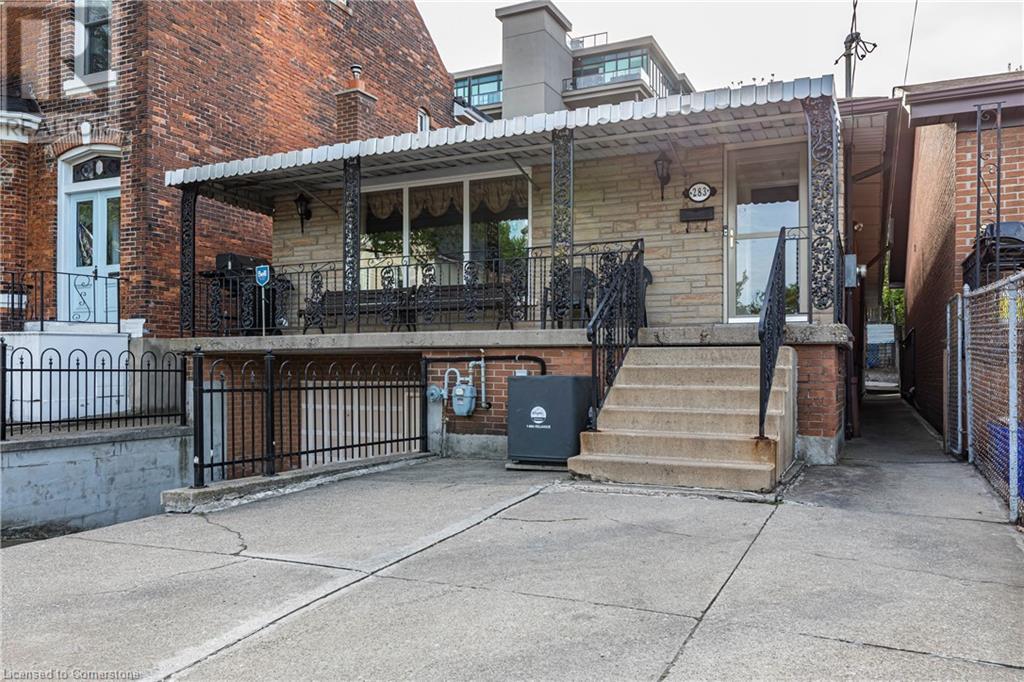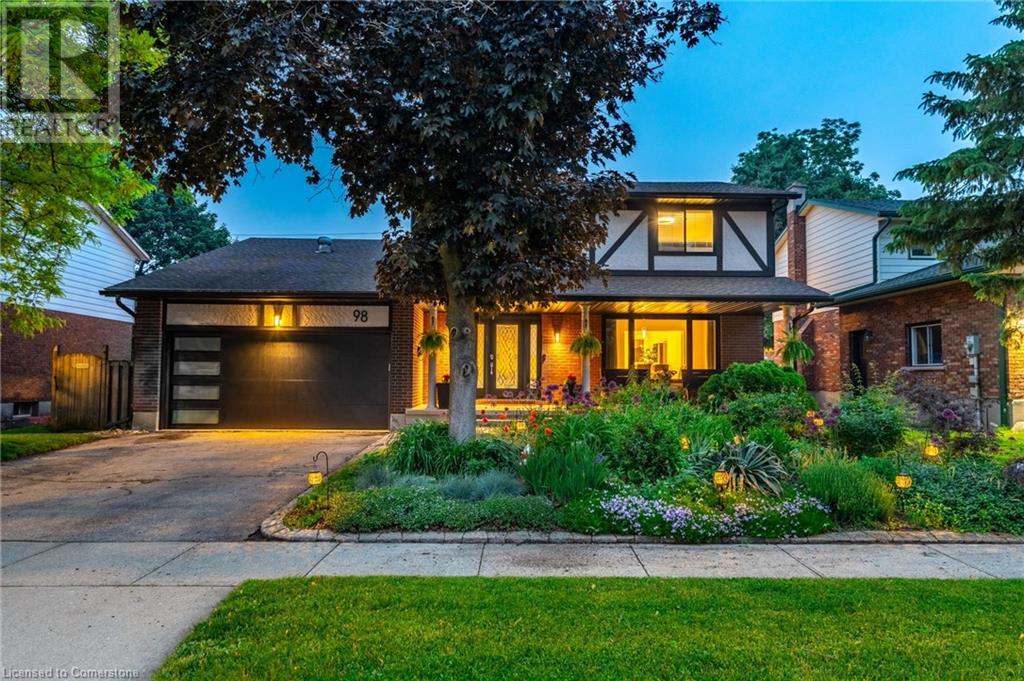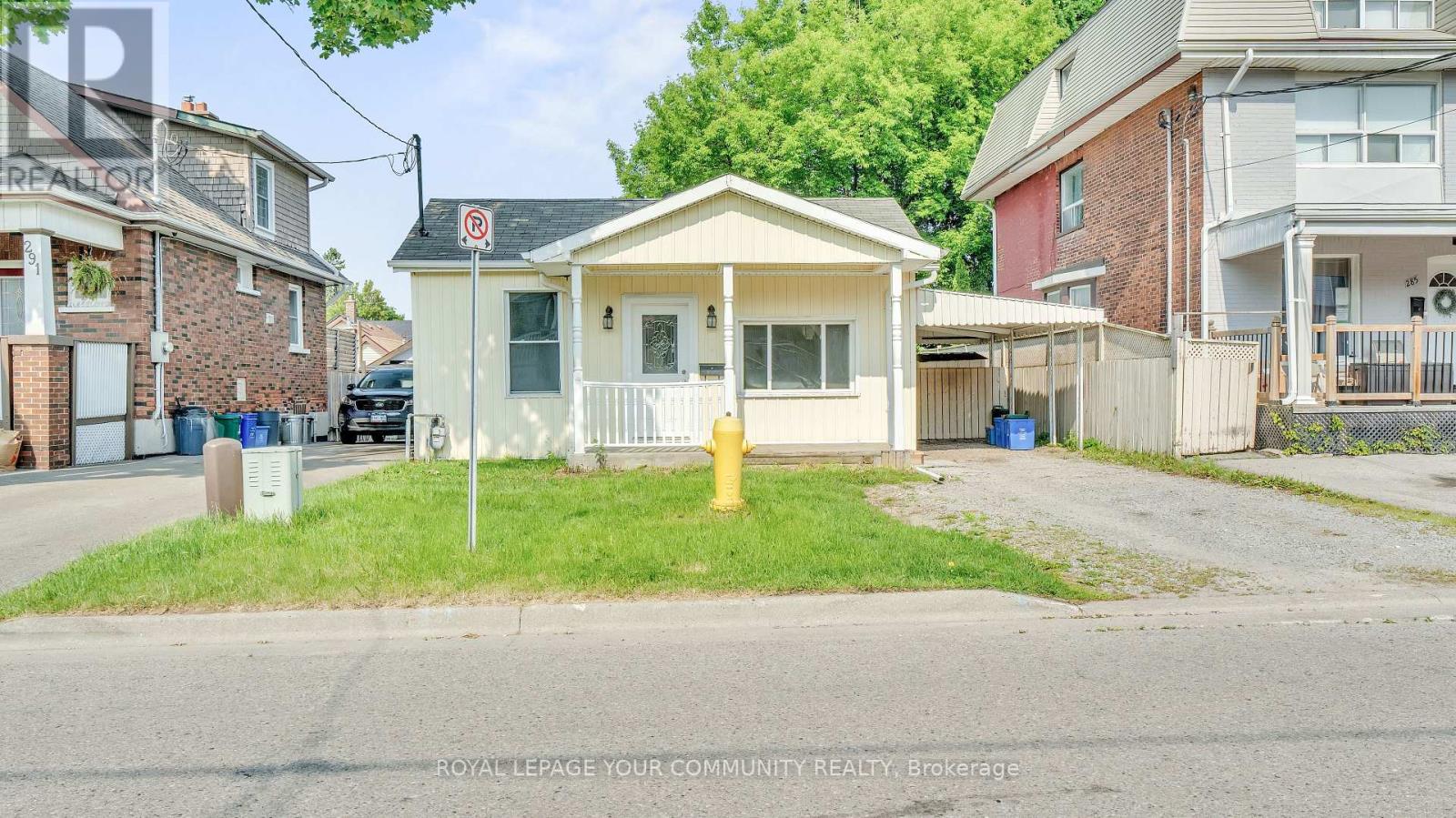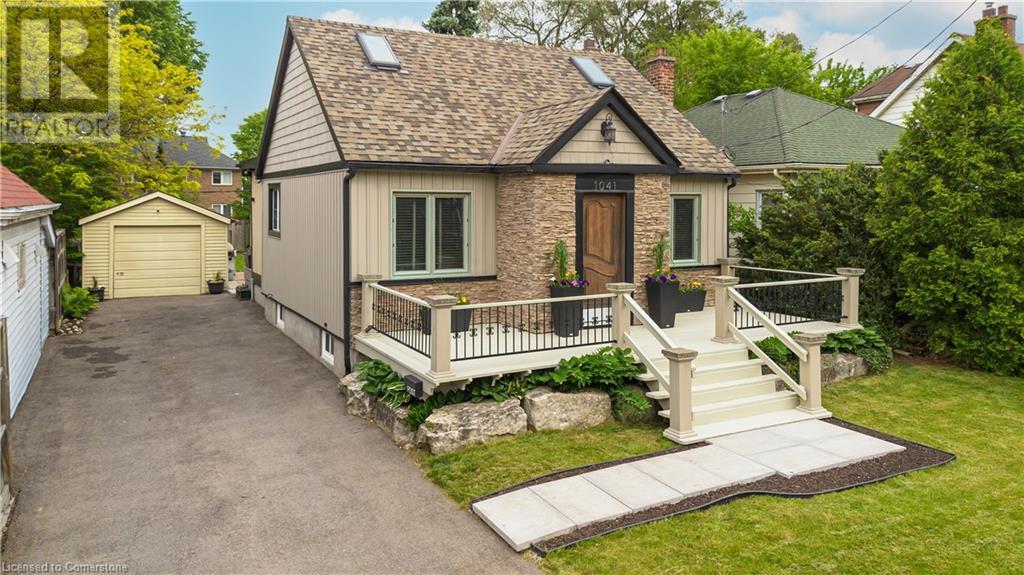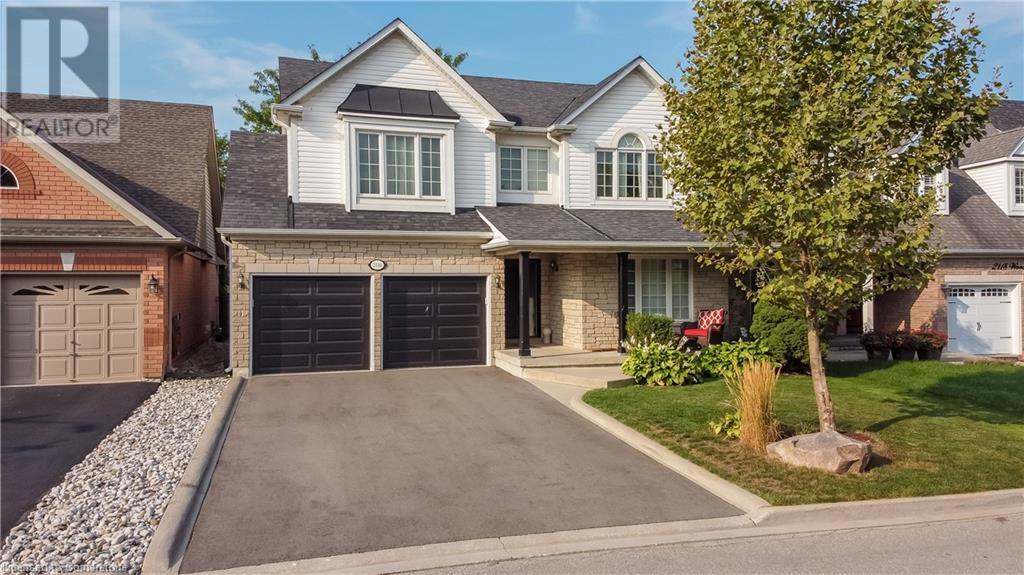216e Plains Road W Unit# 109
Burlington, Ontario
Welcome to an exceptional opportunity for first-time buyers and downsizers alike in the highly sought-after Aldershot community! Perfectly positioned just minutes from downtown Burlington, scenic parks, highways, the marina, and the lake, this expansive condo offers the ultimate in convenience, comfort, and low-maintenance living. Enjoy the ease of first floor living in this bright and airy 2-bedroom, 2-bathroom home, boasting over 1430 sqft of thoughtfully designed space. The open, carpet-free layout is filled with natural light, highlighted by a spacious living room featuring a large bay window and a walkout to your own private patio — ideal for morning coffees or evening relaxation. The separate dining area, complete with another oversized bay window, creates an inviting space perfect for hosting friends and family. The charming kitchen offers ample cabinetry, generous counter space, and a convenient breakfast bar for casual dining. The expansive primary bedroom is a true retreat, offering a large walk-in closet and a luxurious 4-piece ensuite with double vanity and glass walk-in shower. An additional very large bedroom and a well-appointed 4-piece main bathroom provide flexibility for guests, family, or a home office. For added convenience, the unit includes in-suite laundry. Residents of this well-maintained building enjoy fantastic amenities including a car wash station, games room, media room, party room, and ample visitor parking. If you’re looking for a spacious, move-in ready home in an unbeatable location, this is the one you’ve been waiting for! (id:62616)
5055 Greenlane Road Unit# 143
Beamsville, Ontario
RARE opportunity to own a spacious Main Floor 2 Bedroom + Den condo! Comes with 1 underground parking spot, 1 storage locker and a state of the art Geothermal Heating and Cooling system which keeps the hydro bills low!!! Enjoy the open concept kitchen and living room with stainless steel appliances, a breakfast bar and two cozy bedrooms. The condo is complete with a 4 piece bathroom, spacious den for your work-from-home needs, in-suite laundry, and a private terrace with unobstructed views of the courtyard. Enjoy all of the fabulous amenities that this building has to offer; including a party room, modern fitness facility, rooftop patio and bike storage. Situated in the desirable Beamsville community with fabulous dining, shopping, schools and parks. 25 minute drive to downtown Burlington, 20 minute commute to Niagara Falls, you don’t want to miss this opportunity, book your showing today! (id:62616)
283 Macnab Street N
Hamilton, Ontario
Welcome to 283 MacNab St. N., Hamilton - a rare and versatile opportunity in a sought-after location, just steps from the West Harbour GO Station, Bayfront Park, schools, shops, restaurants, and more. This extra-large bungalow features over 4,000 sq. ft.of well maintained finished living space and has been within the same family for nearly 50 years. The spacious main level features 4 bedrooms, including a primary bedroom with ensuite, 2 bathrooms, and a convenient main-floor laundry room. The bright and welcoming foyer greets you with multiple double closets for ample storage and leads into a sun-filled living room with a large window. Flowing naturally from the living area is a formal dining room, also enhanced by abundant natural light, and a spacious kitchen- the heart of the home-ready for your personal touches and new memories to be made. The fully finished basement features two kitchens plus a kitchenette, three separate entrances, and four additional bedrooms, allowing for two self-contained units and potential for a third. High ceilings, large windows, and open-concept layouts make the lower level ideal for multi-family living or possible income potential. Don’t miss out this opportunity - a true gem in the heart of Hamilton with versatility, value, and potential wrapped into one! (id:62616)
35 Alexander Boulevard
Georgina, Ontario
Welcome To Your Own Slice Of Cottage Life, Without Leaving The Convenience Of Town! Beautifully Updated 3+1 Raised Bungalow In Sought-After De La Salle Park. Perfectly Positioned On A Premium, Fully-Fenced Lot On A Quiet No-Exit Street. Youll Love The Inviting Living Room, Which Showcases A Large Window, New Vinyl Flooring & Pot Lights. The Gourmet Kitchen Is Equipped With S/S Appliances, Granite Countertops, Vinyl Flooring, Cozy Eat-In Area, Ample Space & Abundant Cabinetry For Effortless Functionality & Walk-Out To Private Deck, Perfect For Outside Dining Or Morning Coffee. The Upgraded Main Bathrooms Add A Fresh, Contemporary Touch To Everyday Living. The Fully-Finished Basement Offers A Versatile Living Space, Including A Large Rec Room, Game Area & Comfortable Fourth Bedroom Ideal For In-Law Living Or Home Office. Step Outside To Enjoy A Rare Oversized Entertaining Deck, Gas Line For Effortless BBQ, Ideal For Summer Gatherings & Al Fresco Dining Space Perfect For Entertaining. The Backyard Boasts A Generously-Sized Lawn, Large Enough For Kids & Pets To Fully Enjoy Year-Round, With Three Sheds For Extra Storage & An Outdoor Sauna That Offers A Peaceful Escape. The Property Features A Long Driveway With Ample Parking, A Heated & Insulated Double-Car Garage (High-Efficiency Heater 2020). Youll Enjoy Exclusive Access To Private Membership Only Springwood Beach. Whether Youre Looking For A Full-Time Residence Or A Gateway Retreat, This Home Is Move-In Ready & Packed With Value! (id:62616)
217 - 2 Orchard Heights Boulevard
Aurora, Ontario
Welcome to St. Andrew's Village Apartments This Second Floor Walk-Up Features 2 Bedrooms, 4 Piece Bathroom, Open Concept Living Room and Dining Room, Kitchen With Stone Countertop, New Laminate Vinyl Plank Flooring. St. Andrew's Village Apartments Gives You Everything At Your Doorstep, Shopping, Coffee Shops, Restaurants, Park, Public Transit And The Complex Is Pet Friendly. Tenant Pays $100 Per Month For Water, Tenant Responsible For Hydro, Internet, Tv, Phone. $200 Refundable Key Deposit, 2nd Parking Spot $35 per Month Through Management Office Based On Available. (id:62616)
98 Esther Avenue
Cambridge, Ontario
Welcome to your dream home in the heart of Cambridge, offering stunning views of the Grand River and the Galt Country Club. This beautifully updated family residence is set on a private lot with no rear neighbours, featuring a heated pool, hot tub, and a covered deck with a TV—perfect for relaxing or entertaining year-round. Inside, you’ll find a spacious 3-bedroom layout with a bonus office above the garage—ideal for working from home. The primary suite is a true retreat with a newly renovated ensuite featuring a freestanding tub, dual vanity, and an expansive glass shower. The main floor boasts a completely renovated kitchen with soft-close cabinetry, under cabinet lighting, an oversized island, built-in Samsung appliances, and a convenient pot filler above the stove. Additional features include main floor laundry, a cozy family room with a wood-burning fireplace, and a fully finished lower level with a 4th bedroom, full bath, and plenty of space for recreation. Recent upgrades include new garage doors, all new windows, eavestroughs, fascia, downspouts, modern interior doors, trim and baseboards (2023), and new furnace, water heater, and water softener (2024). With breathtaking views and a stylish, move-in-ready interior, this home offers the perfect blend of luxury and comfort. (id:62616)
1148 Westhaven Drive
Burlington, Ontario
Tucked into the family-friendly Tyandaga neighbourhood, this spacious semi-detached home sits on an impressive (approx)165-foot deep lot backing onto a tranquil ravine—offering unmatched privacy and direct access to nature. Surrounded by scenic trails and just minutes to Tyandaga Golf Course, downtown Burlington’s vibrant restaurants, waterfront beach, and iconic pier, this location offers the best of both outdoor living and urban convenience. The lovely exterior blends stone, brick, and siding, framed by mature trees and landscaped gardens. A large covered front porch welcomes you into an inviting interior featuring hardwood floors, California shutters, and a bright open-concept layout. The spacious living/dining area is anchored by a cozy gas fireplace with wood mantle—perfect for family time or entertaining. The expansive eat-in kitchen boasts granite countertops, custom cabinetry, stainless steel appliances, and a peninsula with breakfast bar. A breakfast nook with walkout to the backyard offers the perfect spot to enjoy morning coffee with a view. Upstairs, soaring ceilings above the foyer and staircase add a sense of grandeur. The oversized primary suite features California shutters and a 4-piece ensuite with separate tub and shower. Two additional bedrooms, an upper-level laundry room with sink, and a full main bathroom with large vanity and shower/tub combo round out this functional family floorplan. Step into the backyard retreat—partially fenced and thoughtfully landscaped with privacy trees, arbour stone, and a garden shed. Enjoy the wood deck with awning and privacy wall while soaking in the natural beauty of the ravine setting. A rare blend of comfort, style, and location—this home is move-in ready and waiting for your family to make it their own. (id:62616)
287 Jarvis Street
Oshawa, Ontario
Charming Detached Bungalow In Prime Oshawa Location! This Newly Renovated 2-Bedroom, 1-Bath Home Is Perfect For First-Time Buyers, Down-sizers, Or Investors. Nestled On A Generous Lot With A Spacious Backyard, This Cozy And Inviting Bungalow Offers Modern Updates While Maintaining Its Character And Charm. Enjoy A Bright, Functional Layout, Fresh Finishes, And Tons of Potential To Make It Your Own. Located Close To Shops, Parks, Schools, And Scenic Trails-Everything You Need Is Just Steps Away! (id:62616)
2802 - 11 Wellesley Street W
Toronto, Ontario
Spacious 2 Bedrooms At Wellesley On The Park, Unobstructed Panoramic View , Great Layout Maximizes The Space, Luxurious Unit With Large Open Balcony. Steps To Yonge St And Wellesley Stn, Surrounded By Universities Including Uoft & Ryerson U , Financial District, Shopping, Ttc,Walk Score 99, Transit Core 100. Anything You Could Need. (id:62616)
153 East 5th Street
Hamilton, Ontario
Welcome to this charming 2-bedroom bungalow, perfectly located on the Hamilton Mountain just a short walk to Upper James Street and Mohawk College. Set in a friendly, walkable neighborhood, this home offers comfort, convenience and a great layout for everyday living. Inside, you’ll find a bright and functional floor plan with a cozy living area, an efficient kitchen. Two well-sized bedrooms along with a full bathroom complete this floor. A separate entrance to the basement offers added flexibility—ideal for extended family, a home office or future possibilities. The property also features private parking for two vehicles and a deep 163-foot lot with a manageable outdoor space to enjoy year-round. Whether you’re looking to downsize, enter the market, or simply enjoy a low-maintenance lifestyle, this home is a fantastic opportunity. Close to schools, parks, transit, shopping, and highway access, the location truly can’t be beat. This is your chance to live in one of Hamilton’s most convenient communities! Don’t be TOO LATE*! (id:62616)
1041 Plains View Avenue
Burlington, Ontario
Ready to upgrade your lifestyle? Welcome to West Aldershot, where charm meets modern convenience in one of Burlington’s most sought-after pockets. Perfect for young professionals or first-time buyers looking to put down roots, this stylish detached home offers 1,627 sq ft of finished living space on a spacious 40’ x 120’ pool-sized lot—plenty of room for future plans. Step into serious curb appeal with a warm wood front porch, solid cherry door, and parking for 5 (yes, 5!) cars, plus a detached garage. Inside, you’ll love the bright and cozy living room, complete with a fireplace and smart remote blinds. The designer kitchen is a total showstopper—quartz counters, white cabinetry, gas range, farmhouse sink, and stainless steel appliances. It’s made for cooking and entertaining. The main floor features a sleek renovated 4-piece bath (heated floors = major bonus), plus a flexible room that works as a bedroom, gym, or office. Upstairs? A dreamy primary retreat with 4 skylights, hardwood floors, an electric fireplace, and a private 3-piece ensuite with heated floors. Need extra space? The finished basement has a third bedroom and office, perfect for guests or working from home. Step outside into a private backyard oasis with a hot tub, composite decking, patio space, and tons of green space for your pup or summer hangouts. Walkable to Royal Botanical Gardens, trails, parks, and the lake. Minutes to GO Station, shops, restaurants, and the highway for easy commuting. Big-ticket updates include: roof (2021), skylights (2020), spray foam insulation, hot tub pump (2024), and more smart-home features like remote-controlled fireplaces and blinds. If you’ve been looking for that perfect mix of style, comfort, and location—this is it. Come see why Aldershot is Burlington’s best-kept secret. (id:62616)
2116 Woodsmere Court
Burlington, Ontario
Nestled on a quiet court in Burlington’s sought-after Orchard community, this stunning home offers everything a family needs—style, space, and an unbeatable location. With 3160 sqft of living space, parks just steps away, top-rated schools mins from your doorstep, and every daily convenience nearby, this is where family-friendly living comes to life. From its stone and siding façade to the inviting front porch and perennial garden, the curb appeal is undeniable. The repaved driveway (2021) adds to the polished look. Step inside to an airy, open-concept main floor with hardwood throughout. A bright, spacious dining room with a large window sets the tone for gatherings and family meals. The warm and inviting living room boasts a gas fireplace and a built-in media wall with shelf lighting—perfect for family movie nights or relaxed evenings. The kitchen is both elegant and functional, offering granite countertops, custom cabinetry, SS appliances, tile backsplash, heated floors, and a large island with breakfast bar. French doors lead out to the backyard, seamlessly blending indoor and outdoor living. A 2pc powder room and convenient mudroom w/ laundry hookup complete this level. Upstairs, hardwood continues throughout. The expansive primary suite is a true retreat, featuring a walk-in closet and luxurious 5pc ensuite with freestanding tub, dual sink vanity, oversized glass shower, and heated floors. 3 additional well-sized bedrooms share a 4pc main bath. The fully finished lower level expands your living space with a large rec room featuring a fireplace, fully equipped wet bar, and dedicated office area—ideal for work or play. The fully fenced backyard is a private paradise, perfect for entertaining or unwinding. Enjoy summer days around the heated saltwater pool with poolside cabana, or host BBQs on the interlock stone patio surrounded by professional landscaping. This is more than a house—it’s a forever family home designed for living, playing, and making memories. (id:62616)



