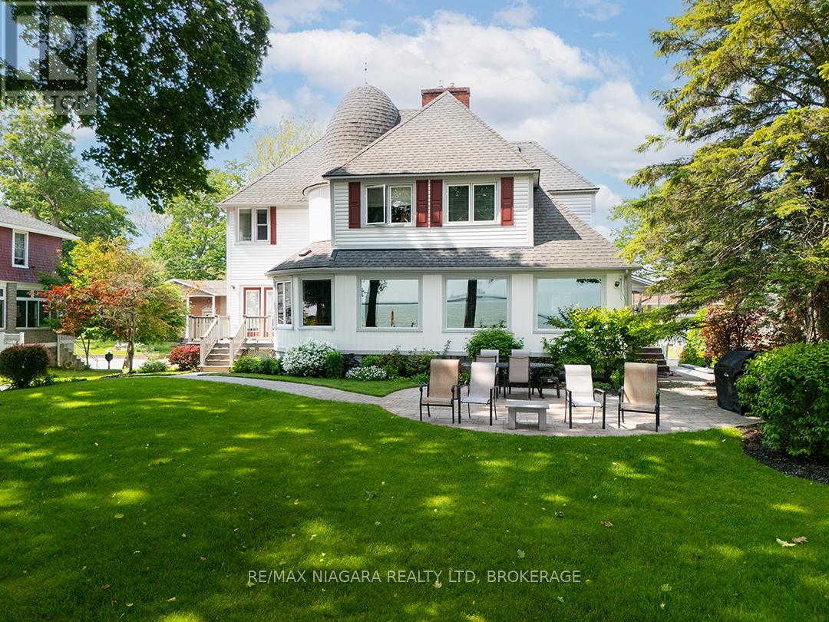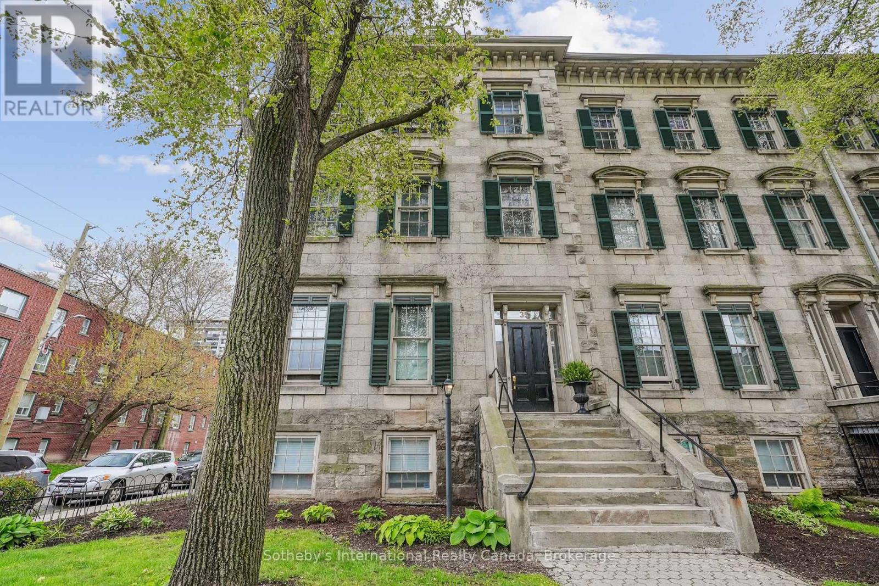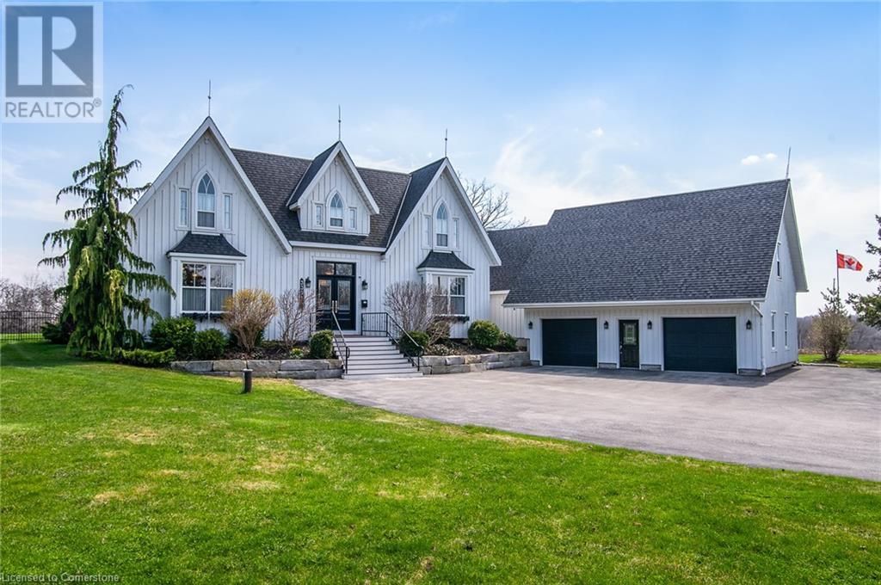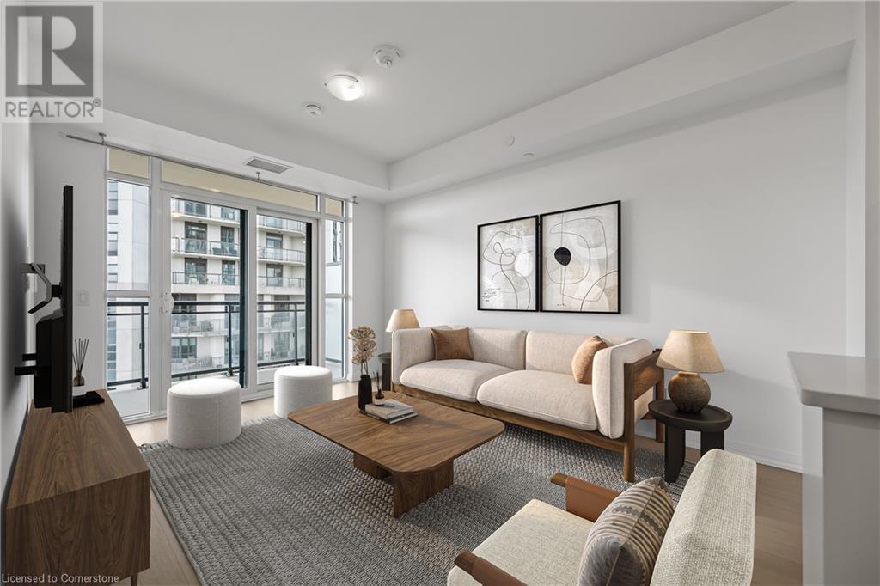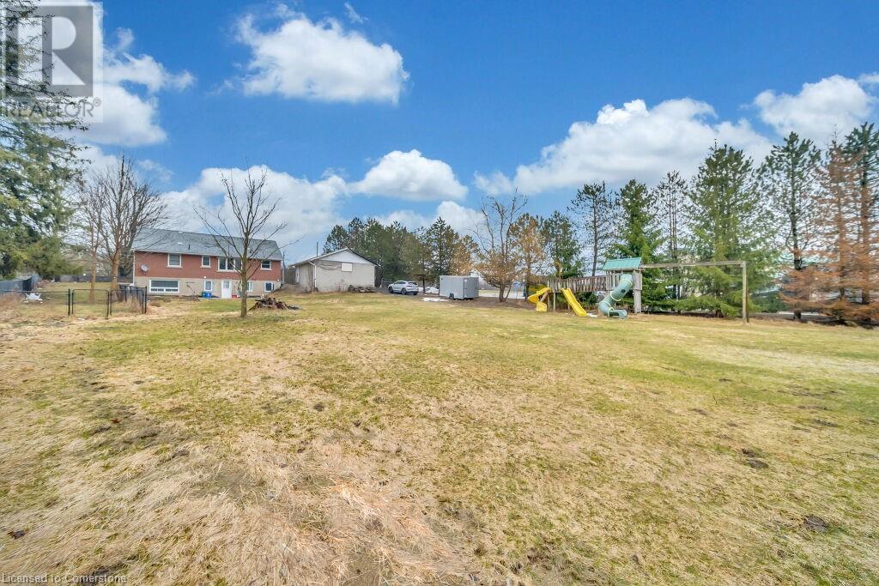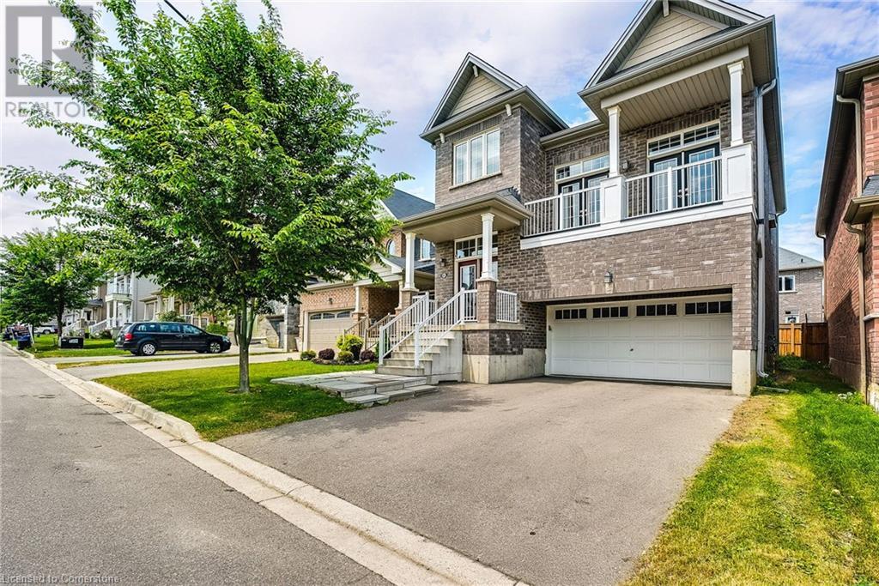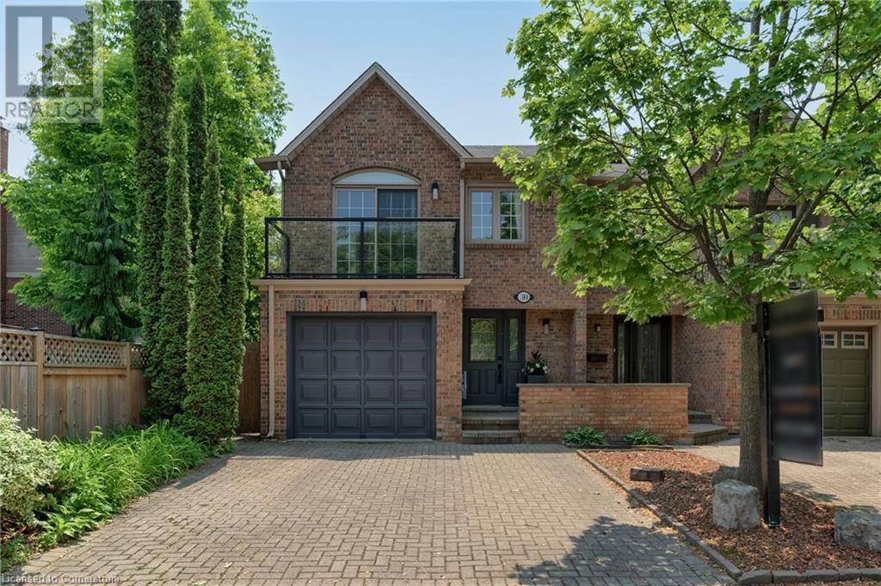1 Stoneridge Crescent
Niagara-On-The-Lake, Ontario
Discover the perfect solution for multi-generational living in this elegant Blythwood Homes bungalow, located in a quiet St. Davids cul-de-sac. This home uniquely features two primary suites on the main floor, each boasting a private ensuite and a walk-in closet, ensuring comfort and privacy for all family members.The open-concept layout showcases many high-end finishes, such as hardwood floors, rounded walls and vaulted ceilings. It includes a welcoming living room with a gas fireplace with custom built-ins and a stylish gourmet kitchen equipped with high-end appliances and new quartz countertops. The fully finished lower level offers a complete secondary living space with a large family room, two additional bedrooms, and a full bathroom, making it ideal for in-laws or guests. Enjoy the convenience of main-floor laundry and a private, fenced yard with an irrigation system. With an attached two-car garage and ample parking, this home is perfectly positioned near wineries, shops, and highway access, offering an unparalleled lifestyle in Niagara-on-the-Lake. Don't miss this opportunity to call this exquisite St. Davids bungalow your own! (id:62616)
101 Tennessee Avenue
Port Colborne, Ontario
Lakefront Luxury Estate Home set in Port Colborne's historic and exclusive Tennessee Avenue neighbourhood. Beautifully preserved & thoughtfully updated this century home sits on a 500' deep lot that stretches right into Gravelly Bay on Lake Erie. With a commanding 3,300 sq. ft., 4 bedrooms & 2.5 baths this home has a prominent turret feature adding both a dramatic architectural detail and a hint of storybook appeal that creates a unique curved alcove in the living room. This showpiece space also boasts wall-to-wall lakefront windows, a warm gas fireplace, and perfect setting for a grand piano. The main floor has a formal dining room with garden doors opening onto a lakeside deck, a bright kitchen with crisp white cabinetry & built-in appliances. There is an adjoining breakfast nook & a library with board and batten detailing & quiet reading nook.The expansive primary suite offers a refined escape with a front-row seat to lake views through wide, light-filled windows. This serene space features a gas fireplace, a private spa-inspired ensuite with clawfoot soaker tub and a step-in closet. Additionally, there are 3 large bedrooms with ample closet space & a convenient laundry closet on this level. Timeless detailing and craftsmanship shine throughout with original wood floors, classic oak staircase and spacious centre hall. Outdoors, the estate unfolds into a true waterfront haven with mature trees, stone patios overlooking the water, tiered gardens, and a shoreline retreat with a double-size boathouse, beach area, and tranquil waters for launching kayaks and paddle boards.This property includes a full, unfinished basement, a double garage, & a driveway that leads down to the the shoreline. A bonus feature of this home is the dual HVAC system, offering individualized climate control for each level. You'll have peace of mind with city services & a whole-home generator. This property is the best of lakefront living- inside and out! (id:62616)
2 - 35 Duke Street
Hamilton, Ontario
Welcome to Sandyford Place one of Hamiltons most iconic heritage buildings, beautifully reborn. Built in 1859 as a row of stately stone terrace homes and once nearly lost to time, this architectural landmark has just undergone a remarkable transformation. With a revitalized condo corporation, drastically reduced fees, and lots of updates, Sandyford Place is once again a crown jewel in the heart of the venerable Durand neighbourhood. This exceptional second-floor corner unit offers over 1,030 square feet of elegant living space, bathed in natural light from north, east, and south exposures. Soaring 11-foot ceilings, grand north-facing windows, detailed window surrounds, wainscotting, and a decorative fireplace lend timeless character to the expansive living room a truly inspiring space. The kitchen is well-appointed with premium Bosch stainless steel appliances, attractive wood cabinetry, and tile flooring. Hardwood floors flow throughout the rest of the unit, complementing two generous bedrooms with large windows and ample closet space. The gorgeous 4-piece bathroom and in-suite laundry closet add everyday convenience. A rear door off the kitchen opens to a newly constructed, oversized terrace/balcony a peaceful outdoor retreat with sweeping views. Accessibility is thoughtfully addressed with an elevator offering access from the private parking lot to the rear entrance. Additional features include an unusually spacious storage locker and a parking space in the building's private lot. Located in the prestigious Durand neighbourhood, you're just steps to the Hunter Street GO Station, St. Josephs Hospital, Augusta Streets dining scene, Durand Park, and downtown Hamiltons shops, cafes, and culture. It doesn't get better than this! With only 12 units in this beautifully restored stone masterpiece, opportunities to own at Sandyford Place are exceedingly rare. This is your chance to live in a now-rejuvenated piece of Hamiltons history! (id:62616)
12840 Britannia Road
Milton, Ontario
A hidden gem in nature's embrace! Discover your private retreat on an over 2 acres, offering tranquility with the convenience of nearby amenities. This well maintained mid-century 4-bedroom homes sits in a picturesque ravine setting with stunning 16 Mile Creek views. Unique architectural details include unique brow windows, a sleek metal railing to the second level, a spa inspired ensuite, and a full rear window wall that floods the home with willow trees and a breathtaking wisteria-covered pergola. Spend evenings fireside indoors or out, and perfect your swing on your own private two-hole driving range. This is more than a home - it's an experience. A rare opportunity to own a secluded haven while staying close to everything you need. Schedule your visit today! (id:62616)
26 Wardlaw Avenue
Orangeville, Ontario
Stylish, spacious, and move-in ready, this beautifully upgraded Middleton II model offers approx. 2,476 sq ft above grade plus a fully finished basement with large lookout windows. The main level features a stunning white kitchen (2022) with quartz waterfall double island, open to a cozy living room with custom built-ins, feature wall, and gas fireplace, plus sliding doors to a large deck, 12x12 patio, and backyard with garden shed. Enjoy a formal dining area that can double as a den, 9' ceilings, maple staircase, updated powder room (2021), and vaulted entry with new light fixture. The interlock in the front is brand new, adding to the homes great curb appeal. Upstairs boasts 4 spacious bedrooms, a recently renovated laundry room, and a serene primary suite with custom walk-in closet and ensuite bath with soaker tub and full-size linen closet. The basement offers a large rec room with wet bar, laminate flooring, and above-grade windows. Recent updates include kitchen (2022), furnace (2022), basement (2017), and more. Extras: 200 AMP service, water softener (owned), rough-in central vac, and all appliances included. Located near great schools, parks, and trails this one checks all the boxes! (id:62616)
20 Mcconkey Crescent Unit# 73
Brantford, Ontario
Welcome to this beautiful townhome at 20 Mcconkey Crescent located in the City of Brantford. This 3 bedroom, 4 Bathroom home with a huge finished basement has a bright open concept layout located in a quiet Echo Place neighborhood. The home has had many updates including fresh paint, luxury vinyl plank flooring, 2nd floor laundry, basement bathroom and more! The home also has an attached garage and driveway parking. The backyard is fully fenced and very private. Centrally located to all amenities including easy HWY 403 access (3 mins), close to shopping including Lynden Park Mall, grocery stores, schools, parks, public transit and more! Schedule your viewing today! Available from August 1st, 2025. Minimum 1 Year Lease. $2450 plus utilities. (id:62616)
3351 Huron Rd
Haysville, Ontario
Welcome to this one-of-a-kind executive country estate, where refined design meets exceptional comfort in a truly serene setting. The main level impresses with expansive living and entertaining areas, including a sophisticated office with custom built-ins (easily adaptable as a main floor primary suite), a warm and inviting dining room with a wood-burning fireplace, a thoughtfully designed pet wash station, and a beautifully appointed full bathroom. At the heart of the home lies a gourmet kitchen tailored for the culinary enthusiast, featuring soaring ceilings, restaurant-grade appliances, granite countertops, a generous island, built-in bar fridge, and elegant stone flooring — all with picturesque views of the backyard. The main level also features a stunning custom addition with a hot tub, surrounded by a wall of windows offering western exposure — the perfect place to unwind and take in breathtaking sunsets. The upper level offers three oversized bedrooms adorned with striking architectural windows, including a serene primary retreat complete with a custom dressing room and a spa-inspired ensuite boasting double vanities, a walk-in shower, and a claw foot tub with views of the peaceful countryside. Outside, unwind in your own private paradise featuring a custom gazebo with pot lighting, ceiling fan, and integrated speakers, motorized screens, a fenced dog run, lush garden beds, two storage sheds, and a firepit — all nestled against the backdrop of quiet farmland and sun-drenched southern exposure. The finished basement extends the living space with a stylish wet bar, bathroom, entertainment area, and dedicated workshop. Sustainability meets comfort with an energy-efficient geothermal system and solar panels, ensuring consistent climate control year-round without the use of traditional heating or cooling. A rare offering, this home combines refined country living with thoughtful amenities for families, entertainers, and pet lovers alike. (id:62616)
97 Nathalie Street
Kitchener, Ontario
Now available for sale is an exceptional pre-construction opportunity at 97 Nathalie Street, Kitchener: a dream home nestled on a highly desirable walk-up lot backing onto lush, private greenspace. Situated on a premium lot in the family-friendly Trussler West community, This house Features The Raya A floor plan, with 3,300 sqft. thoughtfully designed for modern living, offering 4 spacious bedrooms, 3.5 bathrooms, a great room, family room, den & much more to accommodate every lifestyle need. Crafted with premium finishes and attention to detail, the home includes a double car garage with parking for 4 vehicles total (2 in garage, 2 on driveway). Inside, enjoy luxurious touches like 9’ ceilings on the main floor, quartz kitchen countertops, a carpet-free main floor, oak railings with spindles, an upgraded kitchen sink, faucet & sleek satin nickel interior door levers. This incredible home includes a $40,000 lot premium for the rare walk-up lot backing onto greenspace. As part of an exciting limited-time offer for the first 3 buyers, you'll also receive $10,000 in free upgrades and a FREE appliance package (including a fridge, 30” electric stove, dishwasher & rangehood)—adding even more value to this extraordinary opportunity. Looking for multigenerational living or income potential? You can upgrade to a finished basement duplex for $130,000, featuring a separate front entrance, kitchenette with pantry, open-concept living/dining area, 2 bedrooms, 3-piece bathroom, 4 egress windows & dedicated utility hookups. Custom floorplan changes are available with drafting approval and applicable fees, allowing you to truly tailor your home to your lifestyle. Please note, the free appliance package is only available for 2025 closings. Don't miss this rare opportunity to build your dream home on a premium greenspace lot in one of Kitchener’s fast-growing communities. Be among the first to claim this stunning home & limited-time incentives! (id:62616)
155 Caroline Street S Unit# 1411
Waterloo, Ontario
Stylish Uptown Condo with Sunset Views at Caroline Street Private Residences-Welcome to Suite 1411 at 155 Caroline Street, an impeccably maintained 1-bedroom, 1-bathroom condo offering 645 SF of stylish, move-in-ready living in one of Waterloo’s most sought-after addresses. Perfectly situated in the sought-after Bauer District, this freshly painted suite is filled with natural light and features floor-to-ceiling windows, engineered hardwood flooring, and a bright, open-concept layout. The kitchen is both stylish and functional, appointed with quartz countertops, a large island with storage, classic subway tile backsplash, and stainless-steel appliances—ideal for cooking, entertaining, or everyday living. The spacious living room flows seamlessly onto a large, private, west-facing balcony with sweeping city views—perfect for enjoying the evening sun. The bedroom features direct balcony access and a walk-in closet, while the upgraded bathroom includes ceramic tile flooring and a sleek modern faucet. Additional conveniences include in-suite laundry, one underground parking space. Residents enjoy premium amenities including a 24-hour concierge, fitness centre, rooftop terrace with BBQs and a putting green, guest suites, a media room, and a party room with pool table. Live steps from Vincenzo’s, Bauer Kitchen, the Willis Way LRT stop, Waterloo Park, boutique shopping, cafes, trails, and Uptown Waterloo’s thriving tech and innovation district. Experience elevated condo living in a prime location—book your private showing today! (id:62616)
26 Brock Road N
Puslinch, Ontario
26 Brock Rd N is an exceptional opportunity W/versatile property sitting on approx. 1 acre of land, ideally located along Hwy 6 W/seamless access to Hwy 401—making it perfect for commuters, investors or anyone seeking space & long-term potential! Set far back from the road with 106ft frontage & 400ft depth, this expansive lot offers both privacy & visibility. Whether you’re envisioning future commercial zoning (subject to approvals) or simply looking for a place W/room to grow, this address delivers. Detached 1.5-storey home features well-planned layout with 4 bdrms & 1 bath across main & upper floors, plus fully finished W/O bsmt W/sep entrance & its own 1-bdrm suite—ideal for in-laws, rental income or extended family. Inside the home offers bright & functional living space W/large living room, pot lights, eat-in kitchen W/expansive windows overlooking backyard & updated main bathroom W/soaking tub & glass shower. Upstairs the bdrms feature unique dormer ceilings & ample space for growing families. Downstairs the in-law suite includes full kitchen, living area, large bdrm & 3pc bath—perfect for guests, tenants or independent household member. Step outside & you’ll see where this property truly shines—massive backyard W/endless space to play, grow or build. Whether it’s relaxing on the patio, enjoying family BBQs or watching kids run on open lawn & custom playground, this is a lifestyle few properties can offer. Detached double garage adds storage, workshop & parking. Located in heart of Puslinch this property strikes the perfect balance between peaceful country living & convenient city access. Known for its rolling rural landscapes & spacious lots, Puslinch offers the best of both worlds. Just mins from shopping, restaurants & amenities while also being surrounded by parks, trails, conservation & Puslinch Lake—dream setting for outdoor enthusiasts. Whether you’re looking for land, location, income potential or all of the above—this property checks every box. (id:62616)
41 Sumac Drive
Caledonia, Ontario
Welcome to this beautiful newer-built 2-storey detached home in the Empire Avalon Community in Caledonia! This spacious and modern property boasts an open-concept living space perfect for today’s lifestyle. The main floor offers a seamless flow between the kitchen, dining, and living areas, creating an ideal space for entertaining family and friends. Upstairs, you'll find a fantastic open-concept family room with large windows that flood the space with natural light. Step out onto your own private second-storey balcony – the perfect spot for relaxing or enjoying your morning coffee. The expansive basement features high ceilings, offering endless possibilities for additional living space, a home gym, or a playroom. The neighbourhood will be home to a brand new public elementary school and an elementary catholic school, alongside a childcare centre. The anticipated date for completion is the Fall of 2025! Located just moments away from nearby parks and with easy access to a school bus route, this home is perfectly situated for convenience. Don’t miss out on this fantastic opportunity to own a stylish and well-appointed home in one of Caledonia's most desirable neighborhoods! (id:62616)
30 Nelson Street
Oakville, Ontario
Offering the perfect blend of charm, comfort, and convenience is this freehold semi-detached home in the heart of Bronte, just steps from the lake, parks, and scenic waterfront trails. Inside, you'll find a bright and spacious layout with a warm and inviting atmosphere. The main floor features a separate dining room perfect for hosting family gatherings and special occasionsas well as a cozy breakfast nook in the kitchen, offering the ideal spot to enjoy your morning coffee with a view of the charming backyard. The well-appointed living room provides a comfortable space to relax, with large windows that fill the home with natural light. Upstairs, three generous bedrooms offer plenty of space for rest and relaxation, including a primary suite with private ensuite. Two additional bedrooms, both with ample closet space, share the full bathroom. The newly fully finished lower level adds incredible versatility, whether you need a family recreation room, home office, gym, or guest space. A fully separate laundry room is also found down here. Step outside to the back garden, a private retreat perfect for relaxing or dining al fresco. Located in a sought-after neighborhood, youll enjoy easy access to Bronte Harbour, boutique shops and fantastic dining. With its unbeatable location and charming appeal, this is a rare opportunity to own a freehold home in one of Oakvilles most desirable communities. (id:62616)


