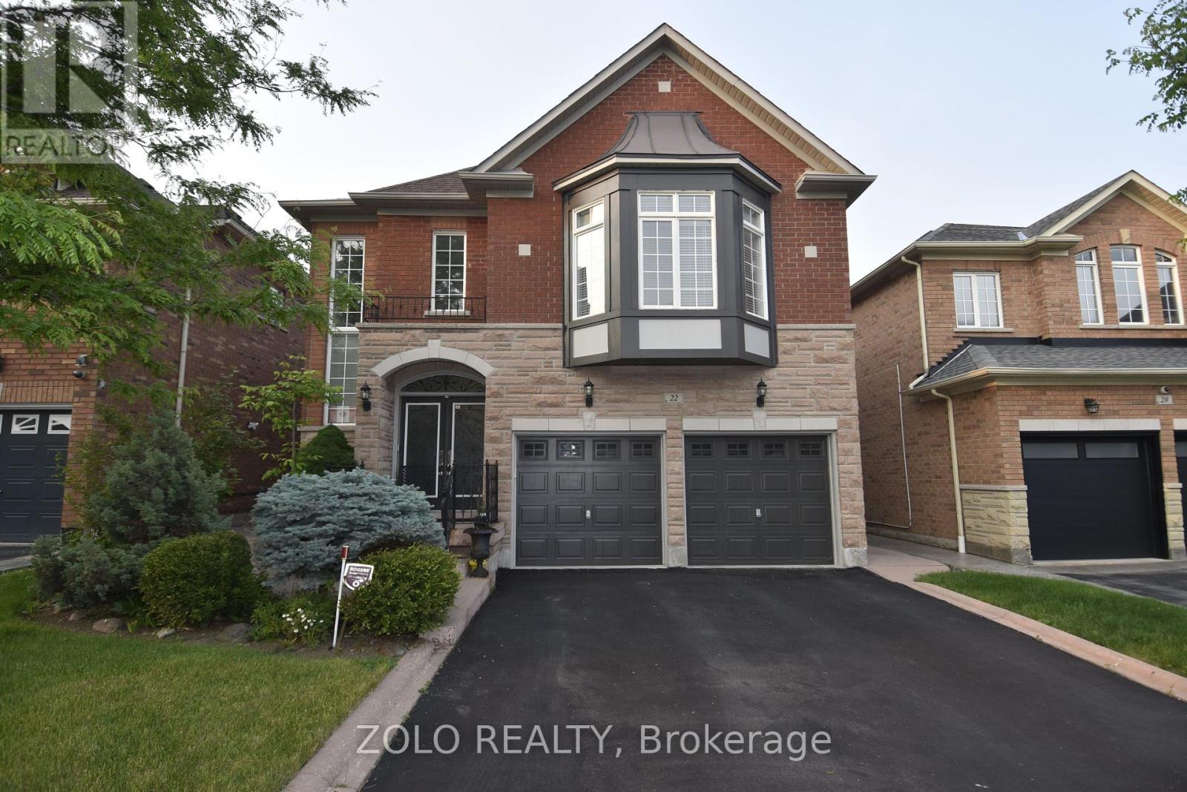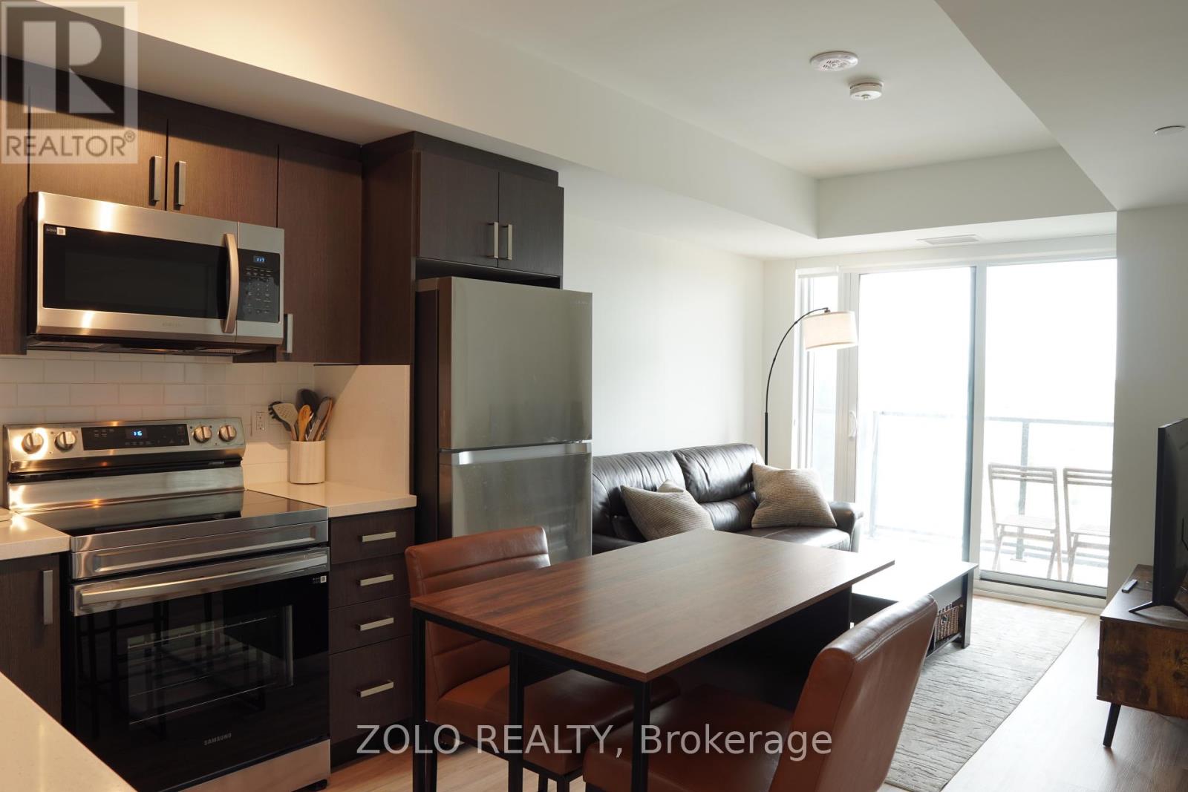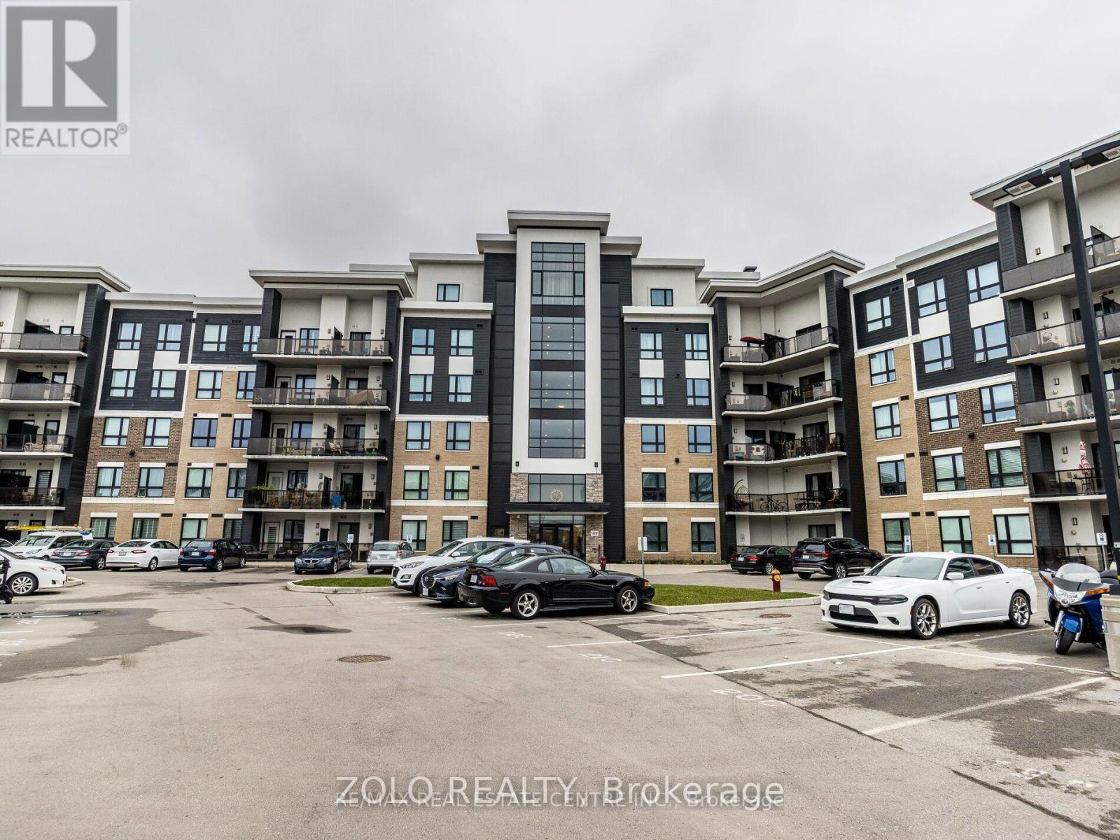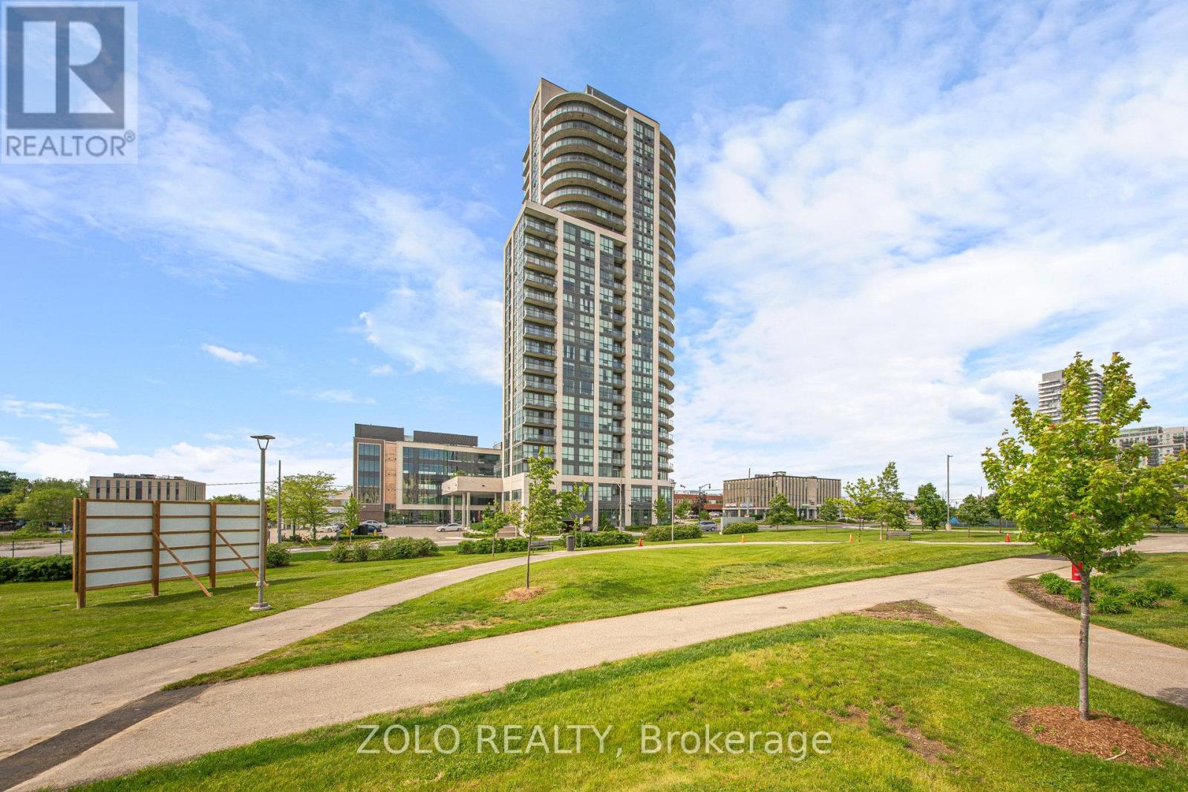221 Yarmouth Road
Toronto, Ontario
Attention Builders! Welcome to 221 Yarmouth Rd, a rare gem nestled in the heart of one of Toronto's most vibrant and family-friendly communities. Owned by the same family for over 50 years, this historic home is now ready for its next chapter. With solid bones and original character, it is the perfect canvas for an investor, renovator, or anyone with a vision to create something truly special. Situated in a highly desirable neighbourhood, the property is steps away from local amenities, parks,schools, and transit. Whether you're looking to restore its original charm or re-imagine it for modern living, the potential here is endless. (id:62616)
22 Showboat Crescent
Brampton, Ontario
Welcome to 22 Showboat Cres located in sought-after community of Lakelands Village. This prime location is minutes from the highway 410. Centrally located to parks, places of worship and medical facilities. This home boasts 3,274 sq feet of above-grade living space with approx. 1,400 sq ft of addn'l living space in a professionally finished basement. The basement has a large size bedroom, a sitting and dining area, a kitchen and a 3pc bathroom, making this the perfect property for a multi-generational family. Entering through the dbl door entry of the home, you are greeted to a oak staircase taking you to the second floor. The open-to-above foyer gives you a view 17 feet up. The first floor features gleaming strip hardwood flooring and ceramic tiles, with a practical layout and a fresh coat of paint that will satisfy even the most discerning buyers. Walking from the main entrance, you are greeted with a large, combined living and dining room area and an office complete with french doors. At the back of the house you are treated to a large kitchen and breakfast dining area that leads out to the backyard through a patio door. The family room features a gas fireplace. As you head upstairs, you have a bonus media room with a huge bay window, overlooking the front of the house. The 2nd flr features 4 practical sized bdrms. The primary bedrm is large and has a 5pc ensuite washroom, with 2 separate vanities and counter space. Two other bedrooms share a Jack and Jill, 3 pc washroom, while the last bedrm shares access to the 3pc guest washroom. The exterior of the home feature stone accents over brick and a double garage and asphalt paved driveway with room for 4 cars. LA is related to the sellers. See attached disclosure. LA, LB nor Sellers warrant the retrofit status of the basement. Buyer/Buyer's agent to verify all measurements and dimensions (id:62616)
Lot 0001.04a - 10024 Mississauga Road
Brampton, Ontario
Condo townhouse Assignment sale for 570k, cheaper and much bigger than a condo apartment. Minutes from mount pleasant GO station!!. 1 Car parking spot is included, 0$ development charge increases, 2-Year Free maintenance fees (Not offered by the builder anymore), Free assignment, 5 SS appliances. (id:62616)
721 - 556 Marlee Avenue
Toronto, Ontario
New 1-bedroom unit on the 7th floor of The Dylan, a boutique mid-rise building in prime midtown at the corner of Marlee and Glencarin. Located just a 2-minute walk from Glencairn Subway Station.This suite offers a north-facing exposure, high ceilings, and floor-to-ceiling windows. Upgrades include quartz countertops, backsplash, stainless steel appliances, slow-close drawers, and in-suite laundry. Bathroom has a full-sized tub. The layout is practical, with a private balcony and a bedroom separated from the living area.Available furnished or unfurnished. Parking available.Building amenities: 24-hour concierge, gym, rooftop terrace with BBQ, party room, guest suite, pet spa.Close to Glencairn Subway Station, Allen Rd, Hwy 401, Yorkdale Mall, shops, parks, restaurants, and the future Eglinton Crosstown LRT. (id:62616)
16 Franklin Court
Brampton, Ontario
This beautifully maintained 3+1 bedroom, 2-bathroom townhome offers space, comfort, and unbeatable convenience. With fresh paint, new carpeting, and numerous upgrades throughout including a finished walkout basement this home is move-in ready and ideal for both families and investors. Perfectly situated just steps from Bramalea City Centre, an upcoming University at the former Civic Centre, public transit, schools, parks, and Highway 410, 407 and 401, you're close to everything you need including local colleges and universities. Enjoy low maintenance fees and strong rental potential, making this an excellent opportunity for first-time buyers or savvy investors looking to grow their portfolio. Don't miss your chance to own this fantastic home in a sought-after neighbourhood. Book your private showing today this one wont last! (id:62616)
917 - 38 Joe Shuster Way
Toronto, Ontario
Efficiently Designed 1 Bedroom Suite With West Facing Windows & Balcony. Enjoy All Day Natural Daylight With Unobstructed Park & Sunset Views. Steps To Streetcar, Shops, Liberty Village, Queen West, King West And Ossington With Toronto's Top Restaurants. Full Size Stainless Steel Appliances, Quartz Counter Top In The Kitchen. Amenities Includes: Gym, Yoga Studio, Indoor Pool, Hot Tub, Steam Room, Party Room, Games Room, Media Room, Library, Guest Suites, Terrace (id:62616)
416 - 630 Sauve Street
Milton, Ontario
Absolute Stunning , 2 Bed + 2 Full Baths Origin Condo. Open Concept And Sunny Unit Boasts 9" Ceilings, Freshly Painted new s/s fridge and built in microwave, new quartz counter and back splash, new toilet seats, new , counter in bathroom. Modern Functional Kitchen W/ S/S Appliances, Breakfast Bar, led lights and LED mirrors. Laminate Throughout. Excellent Sized Bedrooms. Master Bath Upgraded standing glass shower. Ensuite Laundry W/Washer/Dryer, balcony facing to lush green conservation area , Close to all amenities, school, parks and 5 min drive to hwy 401 (id:62616)
13 Fawson Cove Way W
Brampton, Ontario
Welcome to This Beautiful Semi Detached home Nestled in a vibrant and sought-after family oriented Neighbourhood you'll enjoy the convenience of local amenities and community conveniences right at your doorstep. Three Good Sized Bedrooms, 2 Full Washrooms Upstairs LEGAL One Bedroom Basement Apartment Tenanted, No Carpet in Entire Home, Zebra Blinds On Both Levels, 2 Separate Laundries, Extended Driveway to Fit 3 vehicles, landscaped with Concrete At Front And All Around To The Back. (id:62616)
1414 Fisher Avenue
Burlington, Ontario
**Charming Bungalow in North Burlington** Discover this fully renovated, solid brick bungalow situated on a spacious lot, this charming home features all-new appliances, pot lights throughout, Vinyl floors, 3+1 generously sized bedrooms, 2 bathrooms, a large living room with a bay window, a separate dining area, and an eat-in kitchen with plenty of storage. Enjoy hardwood flooring and fresh updates throughout. Outside, you'll find a large, fully paved driveway that fits at least three vehicles and a fenced backyard perfect for relaxing or entertaining. Located just minutes from shopping centres, parks, schools, and public transit, this home blends space, style, and an unbeatable location. (id:62616)
1469 Livery Lane
Oakville, Ontario
Desirable Glen Abbey. Search No More. Well Maintained 4+1 bedroom with 4 washroom sitting on huge lot 55' * 138' (146') with professional landscape (2020) and private salted pool (2022 Liner, 2019 safety cover) wrapped by mature trees, Along with Deck , perfect for outdoor entertainment. Wider Lot brings a lot of natural lights. Upgraded kitchen has granite counter top, central island, weathered white oak cabinet, breakfast area and modern lightnings. Decent size office sits right beside the main door. Primary bedroom has large walk-in closet and 5pc ensuite. Each room has generous size and garden view. Mature neighbourhood surrounded by Parks, trails, Malls, shops, restaurants, walking distance to Glen Abbey community centre, Top School Zone, Abbey Park HS, well-known Private school Appleby College, easy to access 403. A perfect home is inviting your family. (id:62616)
1374 Rose Way
Milton, Ontario
Welcome to 1374 Rose Way, a bright and spacious 4-bedroom, 3-bathroom home situated on a desirable corner lot in Milton's direct area of Cobban. This property boasts an inviting open-concept living and dining area, perfect for entertaining and everyday life. Enjoy the abundance of natural sunlight that fills the home, complemented by soaring 9-foot ceilings on the main level. Upgraded light fixtures and hardwood floors throughout the first and second levels, The kitchen is a true highlight, upgraded modern cabinetry, a breakfast bar, stylish backsplash, stainless steel appliances, and a range hood. The master bedroom offers a private retreat, featuring a walk-in closet and a 4-piece ensuite bathroom with a large upgraded glass shower. Upstairs you will find three large size bedrooms with extra windows and a Convenient second floor laundry. **LEGAL ONE BEDROOM** apartment in the basement ideal for extra income or in-law suite. (id:62616)
805 - 15 Lynch Street
Brampton, Ontario
Upgrated and just one year new Luxury Apartment. This stunning residence boasts floor-to-ceiling windows, offering breathtaking panoramic north east city views and an abundance of natural light. The open-concept living and dining area seamlessly extends to a private balcony, creating an inviting space for relaxation and entertaining. Designed for ultimate convenience, this condo features an ensuite laundry, one designated parking space, and a secure locker for additional storage. Enjoy unparalleled access to downtown Brampton, Peel Memorial Centre, premier shopping, and top-rated schools. With public transit at your doorstep and Highway 410 just minutes away, commuting is effortless. Residents have access to an array of state-of-the-art amenities including party room with kitchen and terrace, fully equipped fitness center, yoga studio, lounge, and dedicated children's play areas all designed to enhance your lifestyle, don't miss out and take advantage of Buyer's market. (id:62616)












