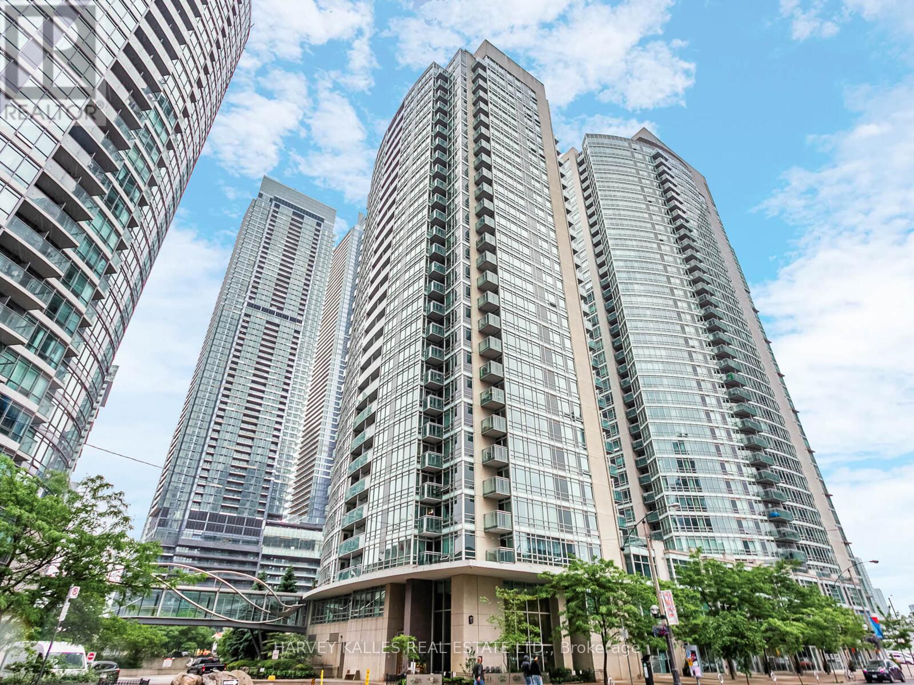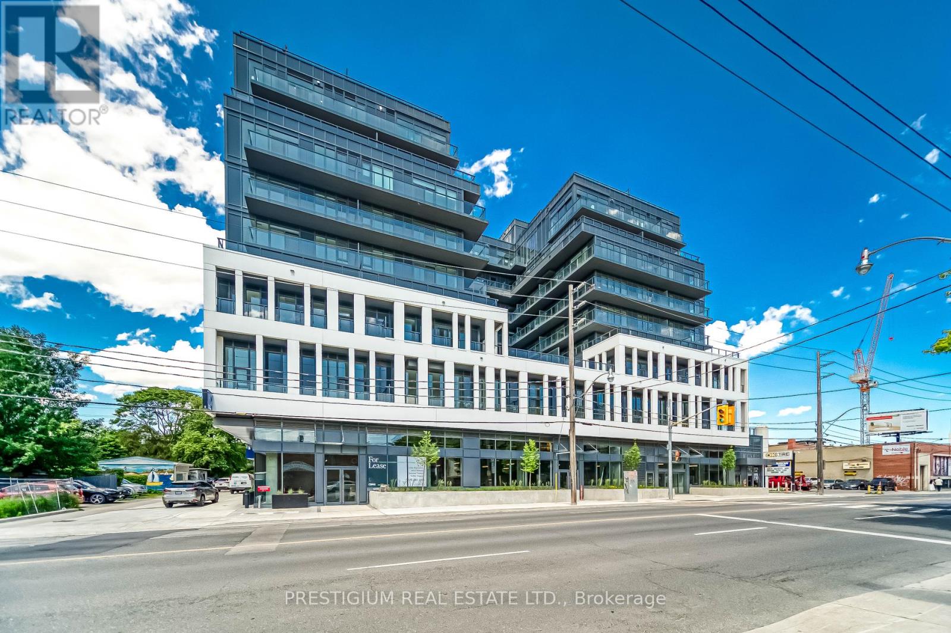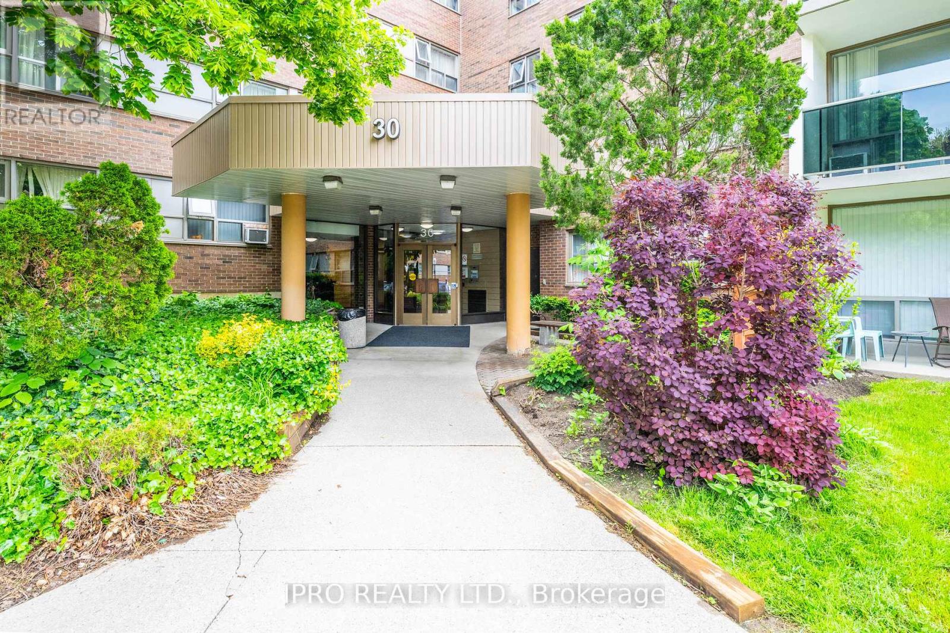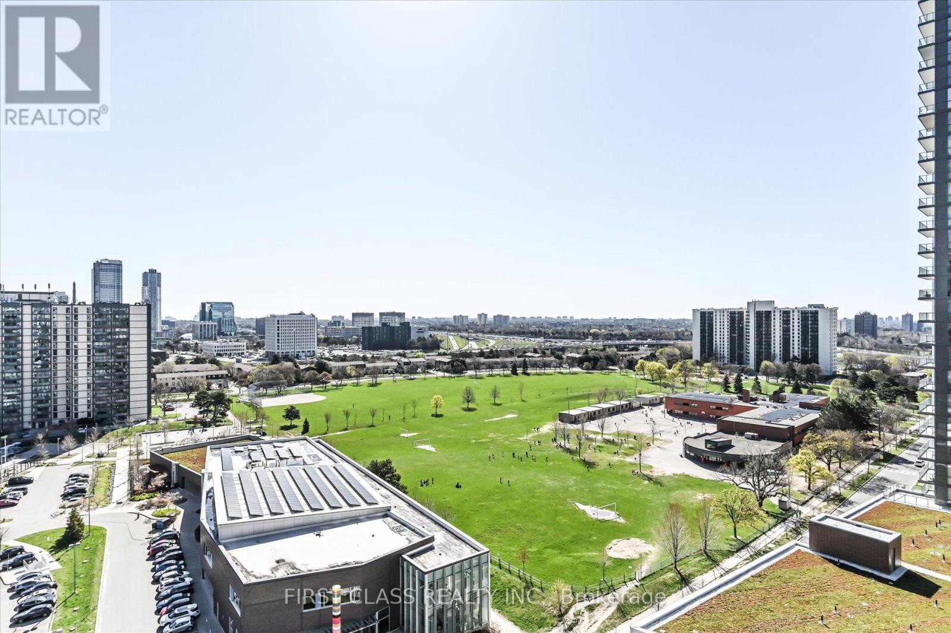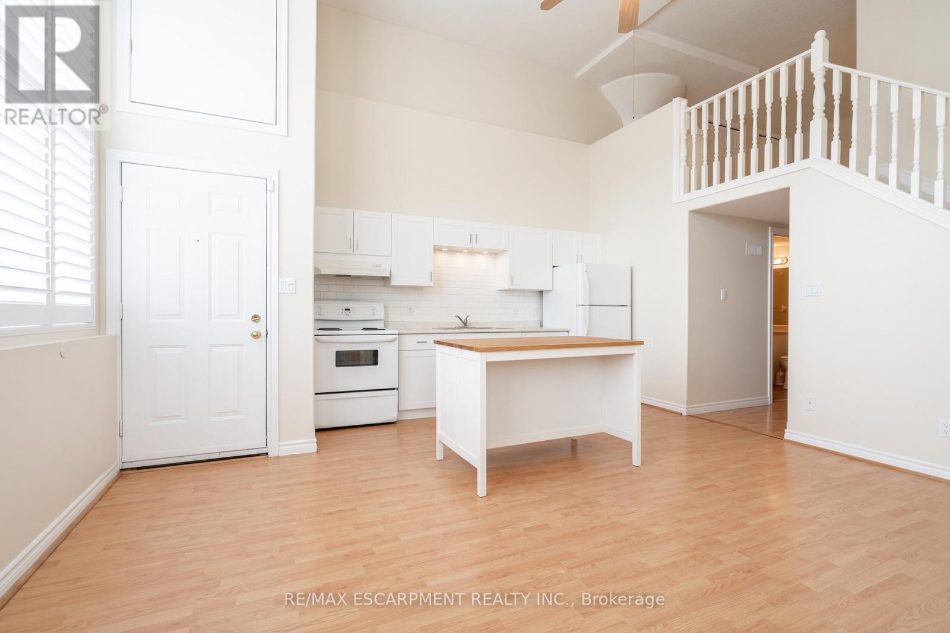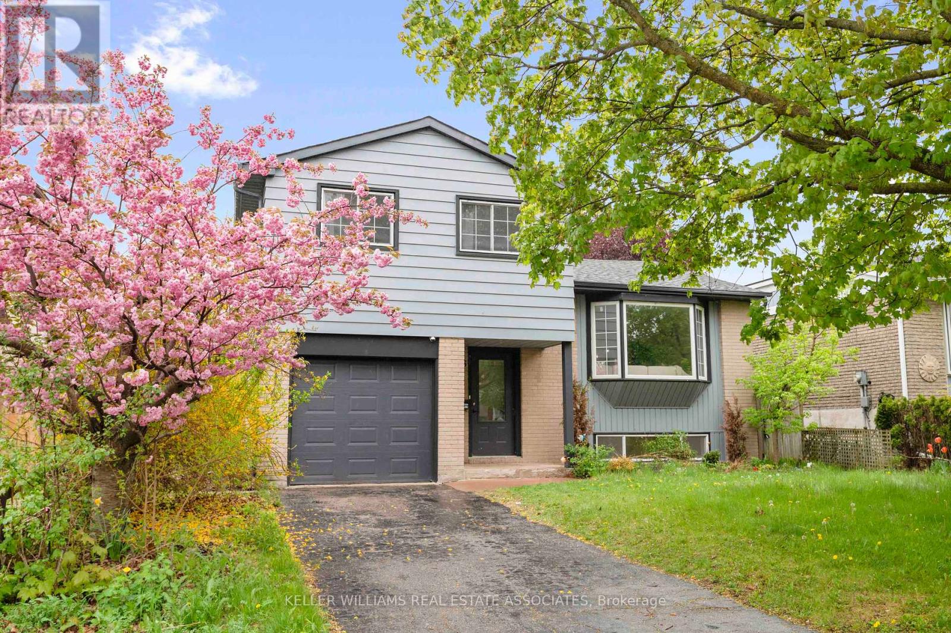205 Seaton Street
Toronto, Ontario
Sophisticated Elegance In The Heart Of Cabbagetown! This Immaculate Victorian Home On The Coveted Seaton Street Offers Nearly 2,400 Sq. Ft. Of Executive Living Space. Set Amidst A Beautifully Landscaped Private Garden & Spacious Deck, This Property Is An Entertainers Dream. Inside, You'll Be Captivated By The Expansive Principal Rooms Featuring 11-Foot Ceilings, Restored Medallions, And Double-Burning Fireplaces That Add Timeless Charm. The Space Is Tastefully Decorated With Stunning Plank Hardwood Flooring Throughout. This Residence Perfectly Blends Classic Victorian Architectural Details With Modern Amenities, Making It Ideal For Those Seeking Both Character And Comfort. Just Move In & Enjoy! (id:62616)
1810 - 381 Front Street W
Toronto, Ontario
Fabulous Corner Unit With Open, Sun-Filled South-West Views At 381 Front St W. This Stylishly Remodeled Residence Has Been Thoughtfully Upgraded By The Current Owner, Featuring A Sleek Kitchen Outfitted With State-Of-The-Art Miele And Bosch Appliances. Enjoy Two Full Washrooms Enhanced With Custom Spa-Inspired Lighting, Creating A Serene And Luxurious Atmosphere. Parking And Locker Are Both Owned For Added Convenience. The Building Features State-Of-The-Art Amenities, Including But Not Limited To A Beautiful Outdoor Space, Large Indoor Pool, Basketball Court, Multiple Party And Media Rooms, A Car Wash In The Underground Parking, And EV Chargers For Resident Use. Located In One Of Toronto's Most Vibrant Neighbourhoods With A Walk Score Of 98, Transit Score Of 100, And Bike Score Of 88, And Multiple Parks Including A Fenced Dog Park In The Direct Vicinity - Urban Living At Its Finest. Bright, Airy, And Impeccably Designed, This Exceptional Unit Offers The Perfect Blend Of Comfort, Functionality, And Modern Elegance In The Heart Of Downtown Toronto. (id:62616)
322 - 500 Dupont Street
Toronto, Ontario
Welcome To This Stunning 1 Bed, 1Den, 1 Bath Condo In The Highly Sought-After Annex Neighbourhood. Oscar Residences, an intimate boutique building on Dupont Street, in the highly sought-after Annex neighborhood. Brand New, Never Lived-In, South Facing. As You Step In, You'll Be Immediately Impressed By The 10' Ceilings, Open-Concept Layout And High-End Finishes. The Bright And Airy Living Room Flows Seamlessly Into The Dining Area And Fully Equipped Kitchen, Making It The Perfect Space For Entertaining Guests Or Enjoying A Cozy Night In. Both Rooms Feature Floor-To-Ceiling Windows That Offer Clear, Unobstructed Views To The North, Making For Breathtaking Sunsets And Stunning Cityscapes. (id:62616)
301 - 30 Sunrise Avenue
Toronto, Ontario
Well maintained and updated 4 bedroom plus den condo overlooking quiet treed courtyard. Unit features primary bedroom with ensuite powder room and wall to wall closets.There is ensuite laundry and in suite storage room.There is also a locker and indoor parking. Amenities include pool, tennis court, and exercise room. All inclusive monthly maintenance fees includes utilities, internet and cable tv. Great location close to Eglinton LRT and Eglinton Square shopping mall (id:62616)
Lph08 - 15 Ellerslie Avenue
Toronto, Ontario
High Floor (L)Penthouse 10 Feet Ceiling 2 Bedrooms 2 Baths + Den(Can be Used as Third Bedroom) 1 Parking Locker. Great Location, Walking Distance to Subways, Super Markets, Restaurants, Banks, Parks, Schools And More!!! (id:62616)
1510 - 50 Forest Manor Road
Toronto, Ontario
Luxury Two Bedroom Two Bathroom Condo at Sheppard & Don Mills With Open Concept Layout. Floor To Ceiling Windows, A Gorgeous Unobstructed View, South East Exposure. Laminated Flooring Thru-Out. Minutes Walk to Don Mills Subway Station, Fairview Mall, School, Supermarket, Parkway Forest Community Centre. Easy Access to Hwy 404 &401 (id:62616)
A16 - 1331 Countrystone Drive
Kitchener, Ontario
Location, style, and convenience in one incredible lease opportunity! This modern and spacious 2-bedroom, 2-bathroom stacked townhouse is located in the highly sought-after Moderra Development. Offering 1,214 sq ft of finished living space, this well-designed unit features a carpet-free main level, open-concept kitchen with stainless steel appliances, quartz countertops, and a bright living area with walkout to a private balcony. Upstairs you'll find two generous bedrooms, including a primary suite with its own balcony and a full bathroom with quartz vanity. Enjoy the convenience of in-suite stackable laundry, quality finishes throughout, and one outdoor parking space. Pet-friendly (with restrictions) and walking distance to Walmart, the bus terminal, restaurants, and a full medical centre. Easy access to highways, The Boardwalk, and all essential amenities. A clean, modern unit in a prime location. (id:62616)
102 - 111 Grey Street
Brant, Ontario
Welcome to this stunning two-bedroom, two-bathroom condo bathed in natural light, featuring soaring 16-foot ceilings. The spacious open floor plan is enhanced by floor-to-ceiling windows, creating a bright and inviting atmosphere. One of the bedrooms is a charming loft, offering a unique and versatile living space. The kitchen is well-equipped with ample storage and lots of room to entertain. Both bathrooms are elegantly designed, providing comfort and style. This condo also includes convenient in-unit laundry and dedicated parking. With quick access to the Highway and many stores nearby, enjoy contemporary living with a touch of charm in this exceptional home. RSA. (id:62616)
513 - 212 King William Street
Hamilton, Ontario
Welcome to one of the largest 1-Bed + Den units in the building with two full-size storage lockers, located in the heart of Hamilton's Beasley neighbourhood. Offering 665 sq ft of thoughtfully designed space with soaring 9-ft ceilings, this bright and modern 5th-floor unit stands out for its large size and high-end upgrades. Inside, you'll find a stylish open-concept layout with an upgraded kitchen featuring stainless steel appliances! The versatile den is perfect for a home office or guest area, while the generously sized bedroom benefits from large windows that flood the space with natural light. Additional features include in-suite laundry and a beautiful 3-piece bathroom with a spacious vanity. Whether you're a first-time buyer or just looking for a new home, this neat and clean, move-in-ready unit offers exceptional value in one of Hamilton's most vibrant communities. (id:62616)
69 Brennan Crescent
Loyalist, Ontario
Beautiful Detached Home For Sale In An Excellent Location. Main Level With Bright And Spacious Living Room. Kitchen Combined With Breakfast Area, Walk Out To Back Yard. 2nd Floor With 4 Good Size Bedrooms. Master BR With W/I Closet And 5pc Ensuite WR. All Bedrooms With Closet And Windows. Convenient 2nd Floor Laundry Access. (id:62616)
1236 Avonlea Road
Cambridge, Ontario
Welcome to 1236 Avonlea Road a stunning, carpet-free 4-bedroom, 3-bath home in one of Cambridges most sought-after areas! This bright and modern home features high-end laminate flooring throughout, an open-concept design, and an abundance of natural light from large windows. The custom kitchen is the heart of the home, showcasing stainless steel appliances, quartz countertops, and a trendy backsplash. The bathrooms offer sleek floating vanities and contemporary finishes, adding a touch of luxury throughout. Elegant crown moulding, upgraded trim, and loads of pot lights create a warm and sophisticated atmosphere. The living room features an electric fireplace with a custom floor-to-ceiling surround a true focal point for relaxing and entertaining. A fully finished basement with a 3-piece bath adds even more functional living space. Step outside to a fully fenced backyard with mature trees and a garden shed perfect for outdoor enjoyment. Ideally located close to Hwy 401, shopping, schools, parks, and all amenities, this home offers the perfect blend of style, comfort, and convenience. A true must-see! Roof (2021) (id:62616)
244 Esther Crescent
Thorold, Ontario
PERFECT LOCATION for a FREEHOLD TOWNHOUSE!!! Located right off HWY 406. Just over 4 Years NEW and very well maintained. Ideal for First Time Home Buyers or Investors. Very large yard with NO NEIGHBOURS behind the house. Large driveway to accommodate 2 mid-size cars. Tons of upgrades: Freshly painted, Glass Shower(builder upgrade), Kitchen cabinets(builder upgrade), Pot Lights(2023), Light sensors in Ensuite and 2nd bathroom(2023), Laminate Flooring - main and 2nd floor(2023), partially finished basement with sound proofing(2023). ESA Certified for electricals. Furnace, Hot-Water Tank, HVAC, A/C & Plumbing is yearly serviced by Enercare. Conveniently located on Bus Route and close to Walmart, Canadian Tire & groceries. There are convenient and easy-to-use public transportation options available to Brock University in St Catherines, Seaway Mall in Welland & Pen Centre in St Catherines, making travel between these key destinations accessible and affordable for residents and students alike. Rental: Hot-Water Tank($53.12+HST) & HVAC($32.42+HST). Seller is related to the listing agent. (id:62616)


