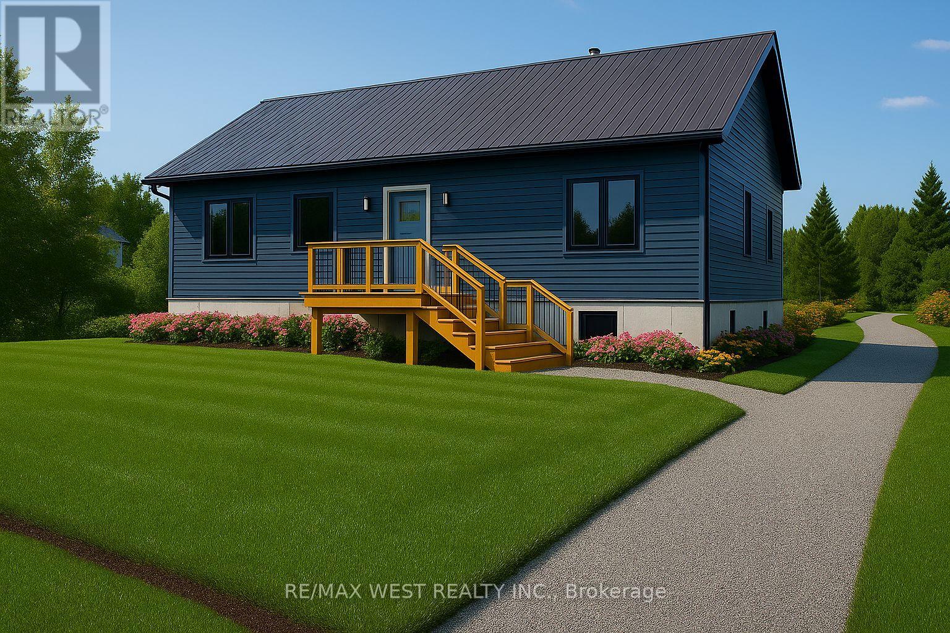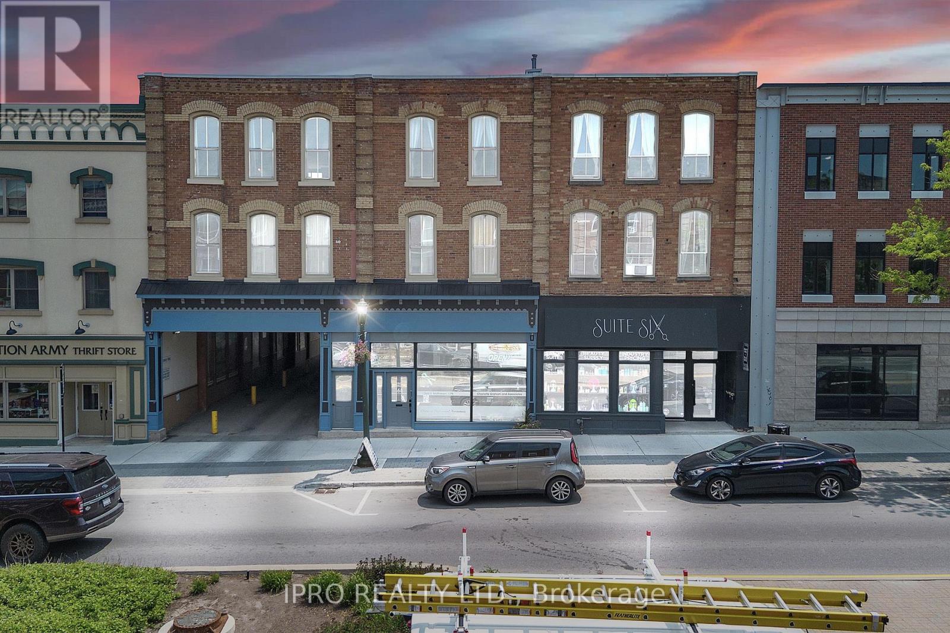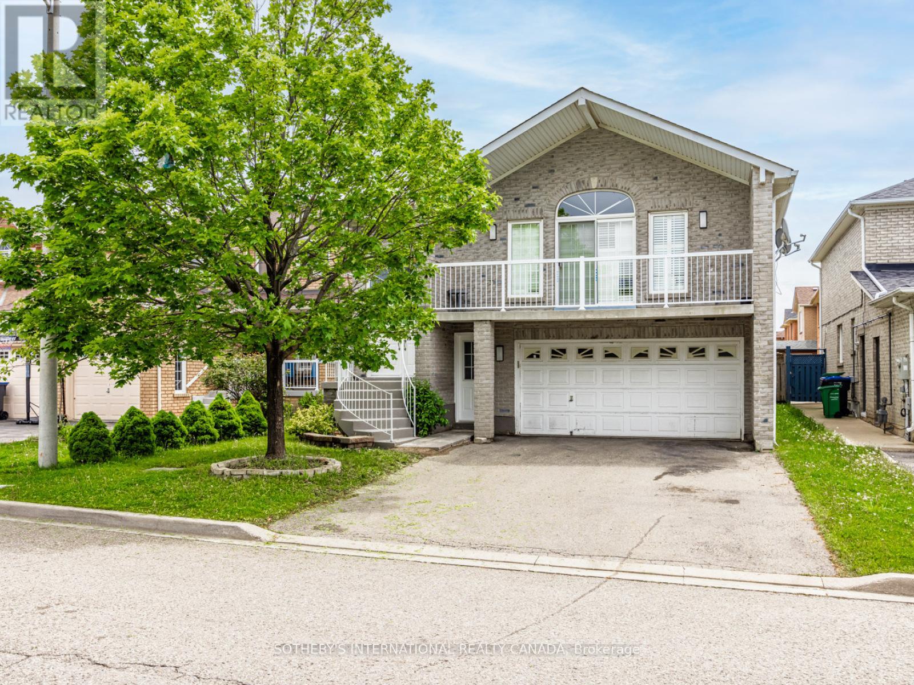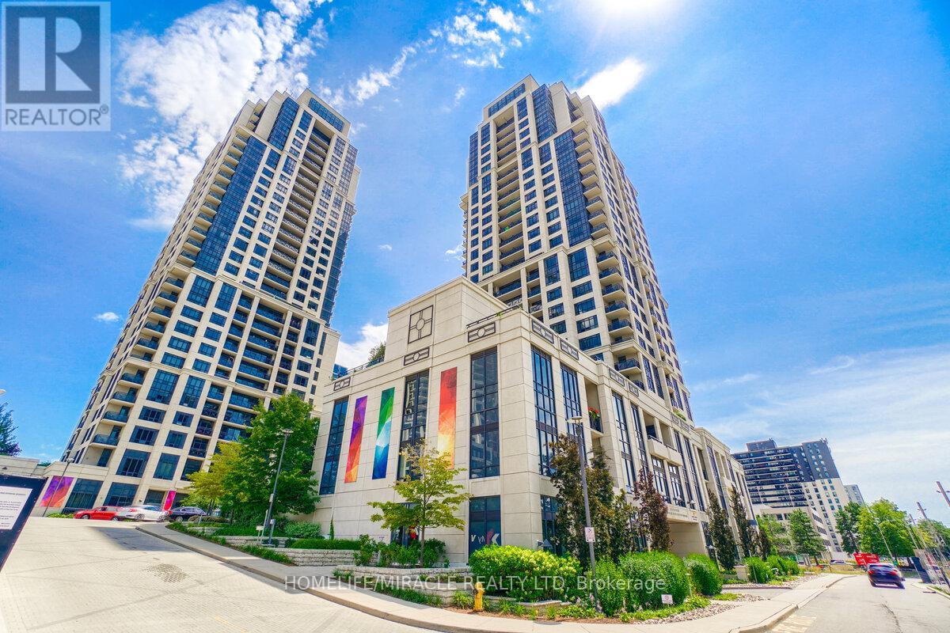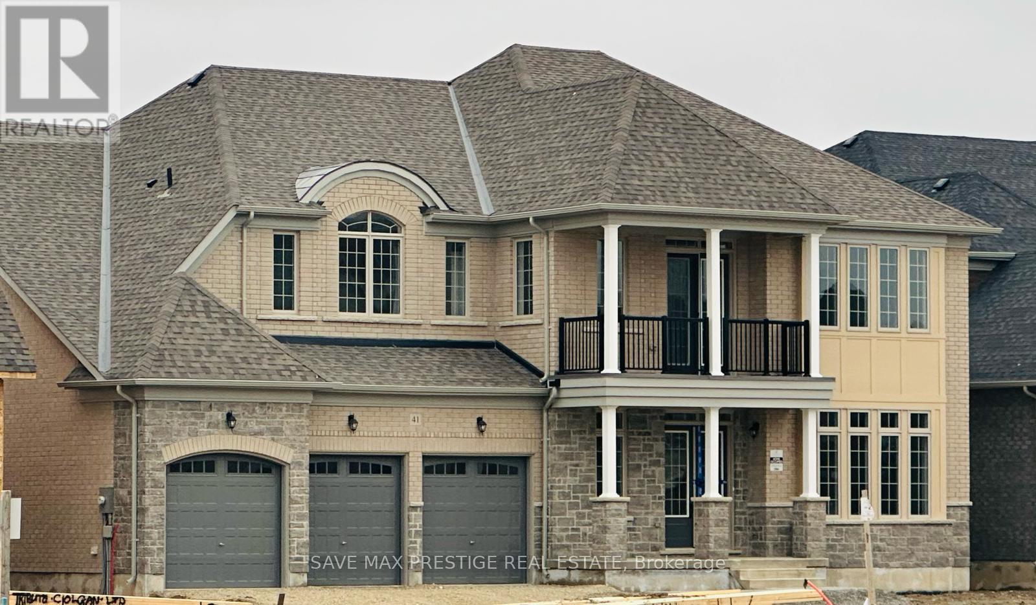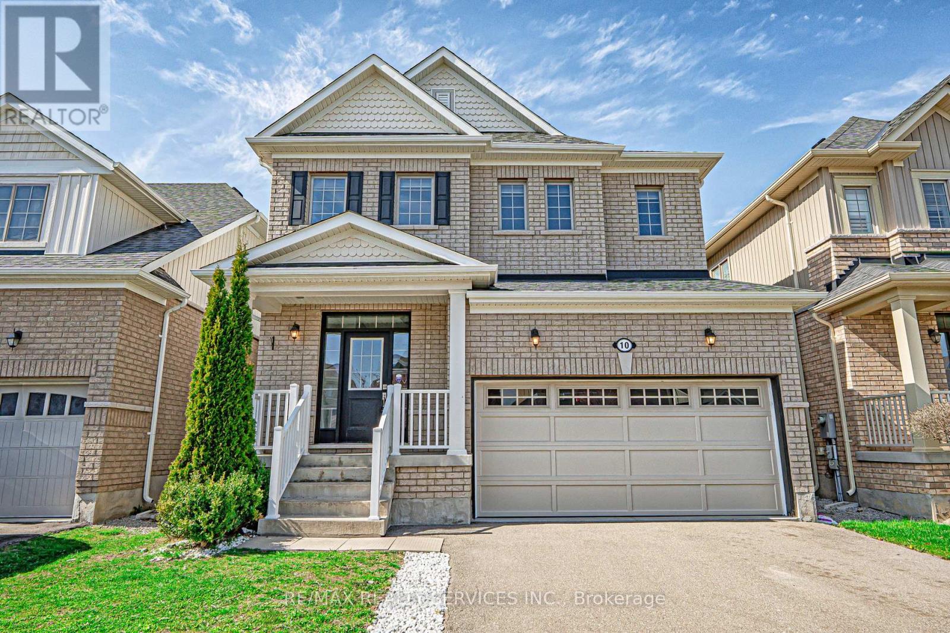264 Mcguire Beach Road
Kawartha Lakes, Ontario
2025 Custom-built year-round house over 1600 square feet, excluding decks and basement. Metal roof. Concrete foundation. Over 1,600 square feet of basement space with a separate entrance and 8-foot ceiling. Propane furnace/AC, 60-gallon owned water heater. Wood-burning stove. Triple-glazed European windows and sliding doors. European aluminum main door with glass insert. 16' Cathedral ceiling in the main room. 9-foot ceilings throughout. Pot lights throughout. Laminate flooring. Huge backyard deck (over 400 square feet) and entrance deck. Septic. Water well. Fully automated self-cleaning reverse osmosis water filtering system for the entire house with storage tanks and a separate reverse osmosis system for drinking water. Huge modern European kitchen with a peninsula. Walk-in pantry. All appliances. Central vacuum. 3 bedrooms. 2 washrooms (Master with shower, tub, toilet, bidet, double sink, and Second with shower, toilet, and sink). Floor-to-ceiling modern European closets in each bedroom. Steps to the lake. Deeded access. The boat launch is 100 meters. Forrest view. Only 1.5 hours from Toronto. Desired community and neighborhood. Great fishing/hunting. (id:62616)
64 - 60 Winston Park Boulevard
Toronto, Ontario
Welcome home to this south facing 2 bedroom + den executive townhouse at the Yorkdale Village Townhomes. Efficient open concept living with laminate floors throughout. Functional kitchen with stainless steel appliances, gas stove granite countertops. Open concept combined dining & living space with den or extra flex space. Primary bedroom with many windows for maximum natural light. 4 piece bathroom features deep soaker tub. Enjoy the sunset on your private rooftop terrace with gas line. Ensuite laundry and underground parking included. Ideal working home base for the young professional. Ancaster Public School, Lawrence Heights Middle School & Pierre Laporte Middle School district. Reina Cafe & Bistro, Viet Chay Vegan Cuisine & many one of a kind restaurants in walking distance. Minutes to Yorkdale mall and the 401. TTC Wilson subway station at your doorstep. (id:62616)
2 - 166 Broadway Avenue
Orangeville, Ontario
A view from the top! Not everyone gets to see Downtown Orangeville from this angle. This 2 bedroom condo is bright, breezy and beautiful! And when you're inside this gorgeous home, even though you're in the heart of our downtown core...this place has a little bit of magic. It makes you feel like you are somewhere new...and gets you excited to go out and explore! You will be comfy all year round in your new digs, but Summer is here...and you can get especially excited about this setting! Take in some sun on the huge 24' x 14' deck that was just built at the end of 2023.The open kitchen area and large quartz island are perfect for entertaining! Or why not go for a stroll in this historic area, and take in some of the local Victorian architecture? Our main street, Broadway, is award winning & boasts an eclectic mix of shops, restaurants & theatre that will pleasantly surprise. Steps away from the weekly Farmer's Market and seasonal festivals like Blues and Jazz. Nothing is too far away from this central locale.First-time home buyers, investors and urbanites alike will be eyeing up this little gem. Tall ceilings, barn doors that stand out...and a view that goes for miles off of the back deck! Come and see.This place could work nicely for singles, couples or small families. Shared Laundry Facilities. Front and Back Entranceways (from both Broadway and parking lot on Little York). Surface Parking Space Included , with visitor parking available. Great walk score! (id:62616)
140 Yuile Court
Brampton, Ontario
Welcome to 140 Yuile! This well-maintained Detached, move-in ready home features 3 spacious bedrooms and 2 full bathrooms on the main floor, including a primary bedroom with a private ensuite. Enjoy cooking and entertaining in the brand new, modern kitchen with updated cabinetry, countertops, and appliances. The lower level boasts a walkout basement apartment with 2 additional rooms and 1 full washroom, offering excellent income potential or space for extended family. Located right on the border of Mississauga and Brampton, this home offers an unbeatable, convenient location just minutes to all major highways (including 407, 401, and 410) and shopping, schools, places of worship, etc. .Whether you're a first-time buyer, investor, or multi-generational family, this one truly has it all!-- (id:62616)
2254 Dale Ridge Drive
Oakville, Ontario
Welcome to this move-in ready, sun-filled 2-storey, freehold END unit townhome in Oakville's desirable Westoak Trails neighbourhood! Perfect for first-time buyers and young families, this 3-bed, 2.5-bath home has great curb appeal with an interlock walkway and double driveway. Inside, the main floor features hardwood floors, a bright living/dining area with a gas fireplace, and a walkout to your private, fully fenced yard surrounded by cedar trees and lush perennial gardens. The eat-in kitchen makes cooking easy with a gas stove, quartz countertops, stainless steel appliances, and plenty of cabinet space. Let's make our way up the wood staircase to the roomy 2nd floor with a very spacious primary bedroom with walk-in closet and ensuite, two more bright bedrooms, all with hardwood flooring and a main 4-piece bath. The finished basement provides flexible recreation space for a home office, family room, or play area. Family-friendly living, steps to parks, tennis courts, hiking trails, a convenience plaza & Forest Grove Preschool! High-Ranking school catchment: West Oak (JK-8), Garth Webb (9-12), & Forest Trail (French Immersion 2-8). Minutes to Oakville Trafalgar Hospital, several grocery stores, Glen Abbey Community Centre/Library, splash pads, sports fields, major highways, and Bronte GO! Come have a look, you'll feel right at home! (id:62616)
1324 - 2 Eva Road
Toronto, Ontario
This beautiful 2-bedroom, 2-bathroom condo offers a spacious and modern layout with 9-ft ceilings and large windows that flood the space with natural light. Enjoy the convenience of remote-controlled blinds for added comfort and privacy. The sleek kitchen features granite countertops, a stylish backsplash, and stainless steel appliances. Plus, you'll love having separate underground parking spot for personal use and a locker for extra storage. Top-Tier Amenities: Movie Theatre | Indoor Pool | Gym | Party Room | Terrace with BBQ | Guest Suites | 24/7Concierge | Ample Visitor Parking Prime Location:1 min to Hwy 427 5 mins to Sherway Gardens 15 min to Pearson Airport | 25 min to Downtown Toronto A perfect blend of luxury, convenience, and style-don't miss this incredible opportunity! (id:62616)
38 Garibaldi Drive
Barrie, Ontario
Amazing Retirement or Starter Home. This clean design bungalow is highly sought after. Features bright rooms with good sized closets. Kitchen has ample cupboards. Home has been well looked after and awaits your personal finishes to make it home. Close to a Rec. Center, Schools, Parks, Public Transit an Hwy 400 access. (id:62616)
Main & 2nd Flr - 59 Old Colony Road
Richmond Hill, Ontario
You Can Definitely Get All You Want Right Here In This Rare To Find 4 Bedroom Semi Detached Home Located In The Coveted Lake Wilcox Neighbourhood, Down The Street From Stunning Nature Trails & Parks. Come And See The Abundance Of Incredible Features Such As The Nearly 2000 Sq Ft Floorplan, Fabulous Deep Lot With No Neighbours In Front, Spacious Layout With Expansive Principal Rooms, Oak Stairs & Hardwood Flooring On Main Level, Terrific Eat-In Kitchen With Breakfast Area & Walk Out To Lovely Patio, Bright Family Room With Double Sided Fireplace, Generous Primary Suite With 4PC Ensuite & Walk In Closet, Great Sized Bedrooms With Lots Of Closet Space, Fantastic Finished Basement Made For Entertaining With Large Rec Room, Open Concept Gym/Play Area & 3PC Bath. Enjoy Life In This Incredible Home Situated In The Heart Of A Prestigious Area Steps To Lakes, Parks, Tons Of Walking Trails, Top Ranking Schools, Transit, Highways, Go Stations, Shopping & So Much More! (id:62616)
132 Septonne Avenue N
Newmarket, Ontario
Beautiful 3-bedroom semi-detached bungalow. Newly renovated with vinyl floors, fresh paint, modern kitchen with quartz counters and pantry, and new appliances. Includes own laundry, a fenced backyard with a deck, and a shed. Parking for two cars. Conveniently close to the mall, transit, and hospital. This home has it all. (id:62616)
195 Lakeland Crescent
Richmond Hill, Ontario
Own lakefront property on coveted Lake Wilcox. Walk out to the back on your oversized deck to your 50 foot sandy beach. The property has two bunkies set up for guest It is a rare find. Minutes to highways, stores and community centre. Freshly painted and newly floored Move in ready. (id:62616)
41 Orchid Crescent
Adjala-Tosorontio, Ontario
Epitome of Luxury!! Fully Upgraded!! 5 Bedroom Detached w/3 Car-Garage & Look-out Basement on a Premium pool sized lot (70X140) w/5115 Sq Ft above Grade (Ellison Model Elevation B). New Subdivision Colgan Crossing by Tribute Communities!! Over $200k spent on upgrades. Structural Upgrades include 10 ceiling on Main & 2nd Floor & 9 Ceiling in Basement. Double Door Entry. Welcoming Foyer. Hude Living/Dining combined w/ quality hardwood & large windows. Chefs Gourmet Kitchen w/ S/S appliances, Center island & Backsplash. Separate Family room w/ Hardwood Flooring. Main Floor office w/ hardwood floors & large windows for Lots of light. Stained Oak Staircase w/ Iron Pickets. Primary Bedroom w/ 6pc Ensuite & His/Her closets. 4 other good sized bedrooms. Every room is attached to a washroom. Media/entertainment area w/ walk-out to Balcony. Unspoiled Basement can me finished as per your taste. (id:62616)
10 Mccabe Lane
New Tecumseth, Ontario
Welcome to this stunning 3-bedroom, 3-bathroom detached home nestled in a family-friendly, desirable neighborhood of Tottenham! This open-concept beauty boasts 9 ceilings and a modern kitchen with granite countertops, upgraded stainless steel appliances, and a bright breakfast/living area perfect for entertaining. Spacious family room featuring a cozy gas fireplace, and a full oak staircase. The large primary bedroom offers a walk-in closet and a spa-like 5-piece en suite. Enjoy the convenience of a double car garage, a spacious backyard. Close to parks, schools, and major highways. (id:62616)

