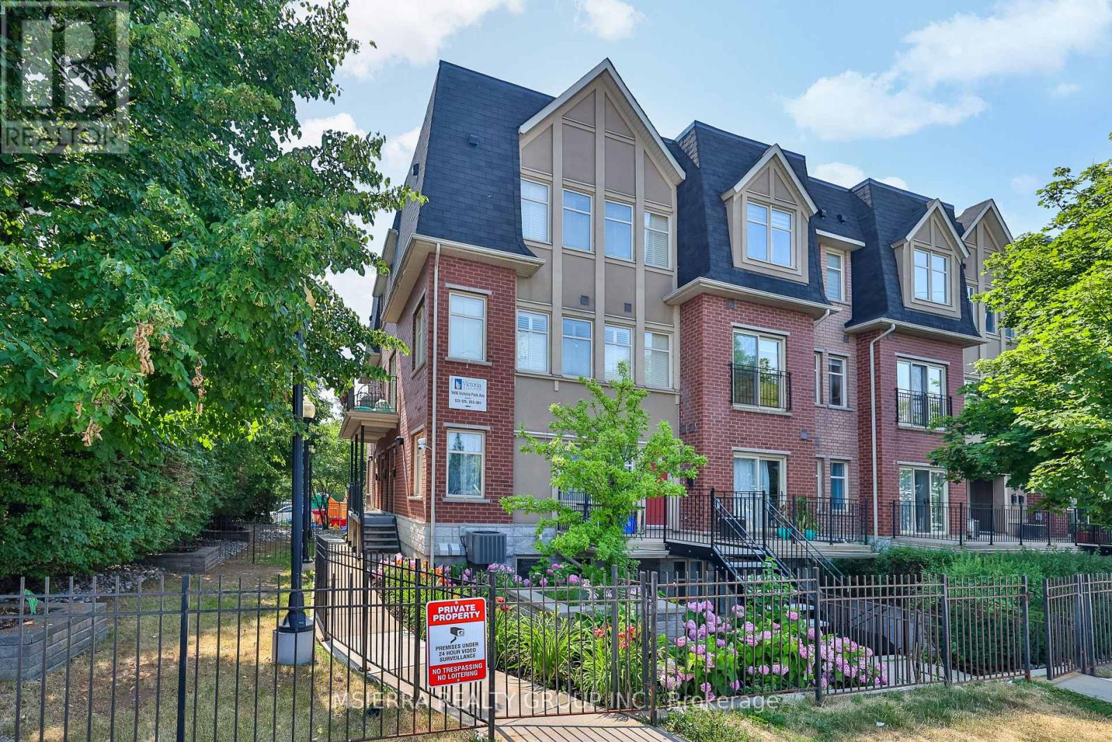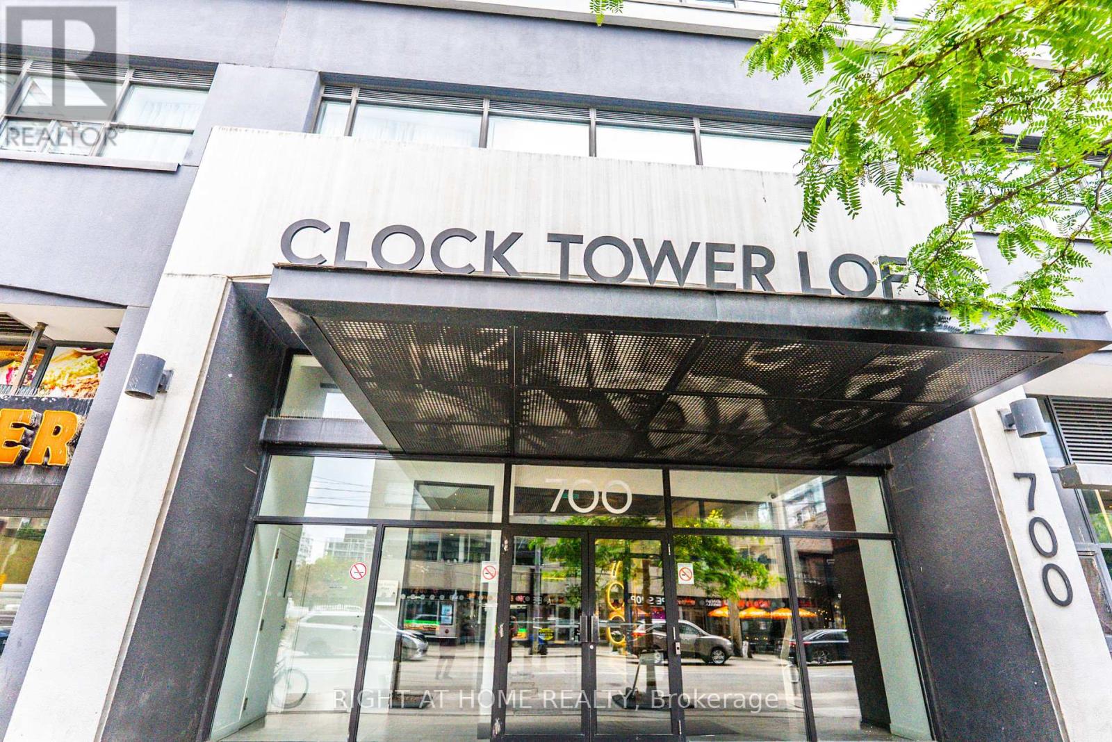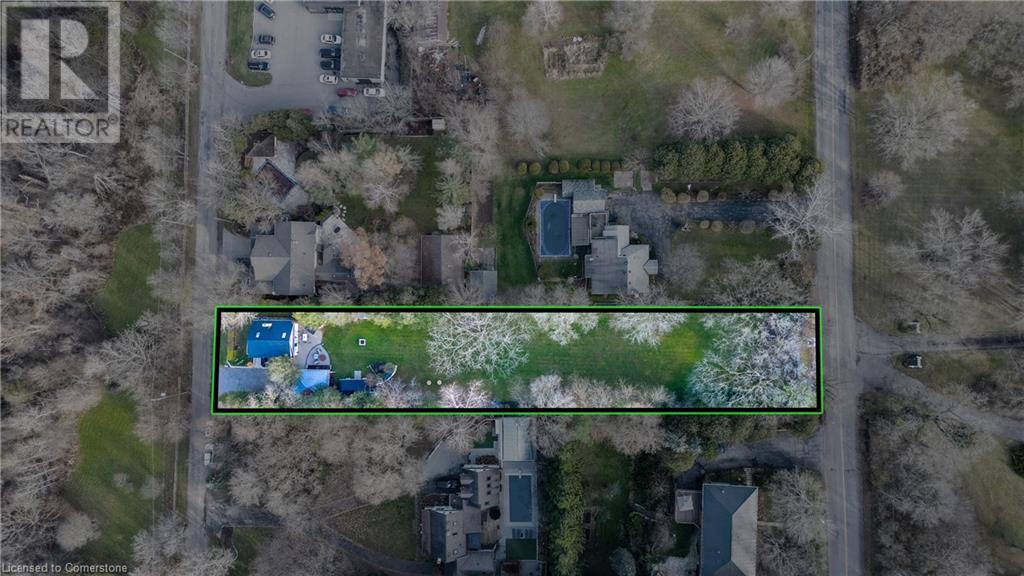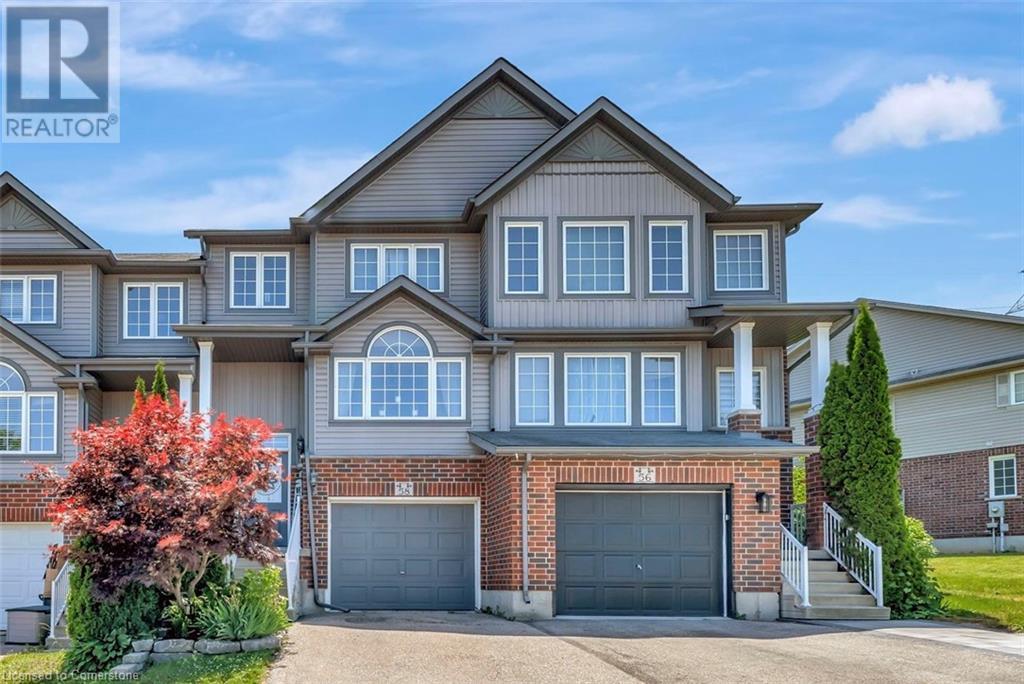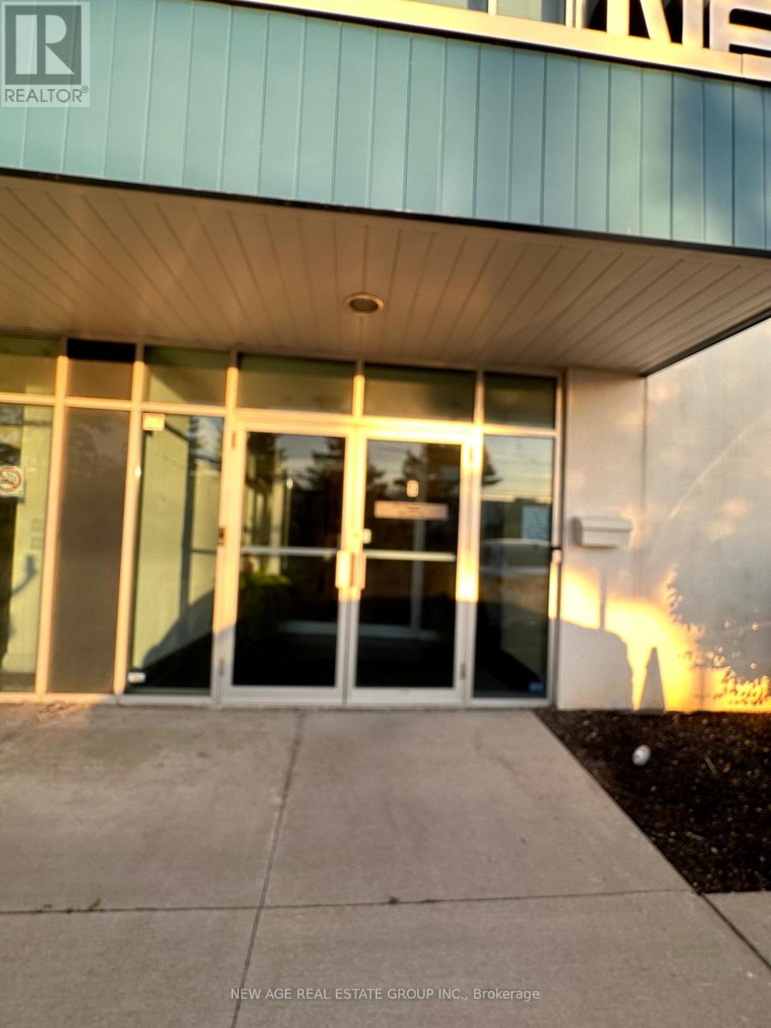Ph11 - 297 College Street
Toronto, Ontario
Stunning Bright & Spacious One Bedroom + Den Unit Located At The College Boutique Condo Developed by Tribute. Large Balcony Beautiful View. Open Concept Design Kitchen W/ Stainless Steel B/I Appliances. Floor To Ceiling Windows w/ Lots of Sunlight. Excellent Location, Steps To TD, Public Transit, Groceries Market, Restaurant. Walks to UofT, Park & Hospital. Amenities Include 24 Hr Concierge, Gym, Guest Suites, Theatre Room & More! (id:62616)
254 - 1496 Victoria Park Avenue
Toronto, Ontario
Welcome to 1496 Victoria Park Ave #254 Spacious Stylish 3-Bedroom Condo Townhome with Private Terrace!Welcome to this bright and beautifully updated 3-bedroom, 2 and 1/2 -washroom condo Located in a prime Toronto location. Enjoy a spacious open-concept layout filled with natural light, featuring elegant porcelain floors and a sleek new kitchen complete with updated countertops and a functional island, perfect for everyday living and entertaining. Step out onto your private terrace and fire up the BBQ!... Whether you're hosting family or friends, this outdoor space is ideal for relaxing and making memories.With convenient access to TTC, DVP, schools, parks, and shopping, this home W/9' ft Ceilings, offers modern comfort in a location that truly connects it all.Move-in ready and perfect for stylish city living! Don't miss this one! ...Stylish. Spacious. Sophisticated. This is the one you've been waiting for!...Steps to Eglinton Square Mall, Crosstown LRT Station, 5 Min. to DVP. (id:62616)
3804 - 15 Grenville Street
Toronto, Ontario
Right On The Corner Of Bay & College, Close To Everything, Incl Subway, TTC, Restaurants, Shopping, U Of T, And Toronto Metropolitan University. Corner Suite, Spectacular Panoramic Unobstructed View. Excellent Layout With Split Bed Rms For Added Privacy. 9' Ceiling, Fl To Ceiling Windows. Lux Open Concept Kitchen W/ Granite Counter + S/S Appl. Excellent Bldg Amenities, 99 Walk Score,803 Sf + 118 Sf Balcony, Comb 921 Sf. Student Welcome. (id:62616)
216 - 700 King Street W
Toronto, Ontario
Welcome to West Side Lofts Urban Living at Its Best! This spacious 2-bedroom, 2-bath suite offers the perfect blend of style, convenience, and modern living. Located in one of the city's most vibrant neighborhoods, you'll be just steps away from top restaurants, nightlife, shopping, and have easy access to public transit. With 800 to 899 square feet of well-designed space, this south-facing second-floor unit is flooded with natural light. Enjoy premium amenities such as a fitness center, gaming area, rooftop terrace with breathtaking views of the CN Tower and Lake Ontario, a locker, and parking. Experience the ultimate in urban living with a sleek, modern condo that puts you at the heart of downtown Toronto, offering everything you need right at your doorstep. (id:62616)
17 Meadowcreek Lane
Cambridge, Ontario
Attention Investors & Developers! A rare opportunity awaits at 17 Meadowcreek Lane, located in the highly desirable village of Blair! This HUGE lot (72ft x 400ft) offers severed lot potential, making it an ideal investment for developers or anyone looking to expand their property portfolio. With ample space for residential development or building custom homes, this prime piece of real estate is full of possibilities. The existing 2-bedroom, 2-storey home exudes pride of ownership and features modern updates throughout. The cozy living room includes a woodstove, high end laminate floors, crown molding, and large windows that allow for an abundance of natural light. The updated kitchen is a highlight, with stainless steel appliances (2021), granite countertops, custom cabinetry, and a granite double sink. Upstairs, you’ll find a spacious Primary Bedroom with laminate flooring, large windows, and a skylight, as well as a second bedroom and an office nook. The main floor bathroom offers new granite, sink, lighting, hardware and shower doors (all 2025). The fully fenced backyard provides ultimate privacy, where you can relax on the aggregate concrete patio with built-in lighting, or enjoy the evening by the gas fire table. Storage is plentiful with three sheds and a detached double-car garage with a workshop. The back portion of the lot also fronts onto Old Mill Rd, providing additional access to the property. Additional features include a steel roof (2019), raised roof (2004), front retaining wall with lighting, updated electrical (120amp), and a gas BBQ hookup. Located just minutes from Hwy 401, shopping, schools, Langdon Hall, prestigious golf clubs, and walking trails, you’ll experience the peace of village living while still being close to all the conveniences of the city. Don’t miss this rare opportunity—whether you're an investor, developer, or someone looking for a home with endless potential, 17 Meadowcreek Lane is the perfect place to make your next move. (id:62616)
414 Williams Crescent
Fort Erie, Ontario
Welcome to 414 Williams Crescent a beautifully upgraded home nestled in one of Fort Erie's most desirable neighbourhoods. Priced at $749,900, this spacious, move-in-ready property offers the perfect blend of comfort, elegance, and investment potential. Step inside to discover a thoughtfully designed 5-bedroom, 3.5 bathroom layout, featuring 3 bedrooms on the main levels and 2 additional bedrooms in the fully finished basement ideal for growing families or multi-generational living. The modern kitchen is a standout feature, boasting sleek glossy countertops, stainless steel hood fan, gas stove, and a full pantry, perfect for culinary enthusiasts who love to cook and entertain.The open-concept main living areas are enhanced by upgraded hardwood flooring and abundant natural light. Pot lights brighten the spacious rec room in the basement, creating a warm and inviting atmosphere for family gatherings or a home theatre setup.Enjoy year-round comfort with central air conditioning and upgraded black exterior windows and doors, offering not only aesthetic appeal but improved energy efficiency and security.Outside, you'll find ample parking with a 4-car attached garage equipped with a door opener and two remotes, plus additional storage space to meet all your practical needs.Additional features include:Glossy counters in the ensuite, main bath, kitchen, laundry, and basement bath Upgraded front door and windows for a fresh, modern exteriorCorsair lever handles throughoutEgress windows in the basement, adding safety and in-law suite potentialUrban location close to schools, shopping, parks, and major commuter routesWhether you're looking for your forever family home or a smart investment opportunity, 414 Williams Crescent is a rare find that checks all the boxes.Schedule your private tour today and experience this exceptional home for yourself! (id:62616)
295 Allen Road
Grimsby, Ontario
Prepare to be 'WOWED! "This custom built bungalow has been fondly branded "The Forest Home" as it is nestled on a stunning 6.39-acre wooded lot, offering unparalleled privacy and tranquility. The architecture of this home is exceptional, featuring double car garage on either side of the front entrance, creating a striking and balanced aesthetic. No expense spared as it was built to be a forever home. Experience the convenience and charm of single-level living in this approx 3,250 square foot masterpiece, designed in a modern farmhouse style with clean Scandinavian accents. The vibe it creates is elevated ,natural and simple, clean and airy but grounded and surrounded by the beautiful forest. The outdoor living space, offers covered dining, outdoor living, and a hot tub - lots of great entertaining space outside too! Step inside and be captivated by the spacious open concept layout, crafted for both entertaining and everyday living. This home features top-quality upgrades and finishes throughout. Too many upgrades to list! PLEASE BE SURE TO LOOK AT THE BROCHURE ATTACHED FOR A LONG LIST OF QUALITY UPGRADES.. An unspoiled basement with a separate entrance holds endless possibilities whether you envision a cozy in-law suite, a home office, or an entertainment hub. The long driveway has been treated with recycled asphalt and can accommodate many cars. Constructed almost 2 years ago and all to code. 40 ft well and brand new septic, so nothing to worry about. Property sides onto 40 Mile Creek. Situated just 6 minutes from downtown Grimsby, you'll have quick access to local shops and dining. Only 30 minutes away, you can explore Niagara Falls, visit many wineries, enjoy various attractions, or take in some history, shopping, or a spa day in Niagara-on-the-Lake. Enjoy the views and hiking trails of the escarpment. Hamilton and Burlington are also just a short 30-minute drive away. Taxes reflect land value only and are subject to reassessment (id:62616)
99 West 4th Street
Hamilton, Ontario
Welcome to this spacious 1600+ sqft duplex in the city of Hamilton. Perfectly situated West Mountain Location With Easy Access To Schools, The University, Hospital And Highways. The main level has an open living and dining area, 3 bedrooms with a bathroom. The lower unit floor features 4 bedrooms, a 3 pc bathroom, a very spacious kitchen and dining room which leads to the laundry in the lower level. The lower level has separate entrance. This home has a brand new Hvac system and water heater both owned. The property also boasts features 2 kitchens With a fully fenced large backyard and shed. (id:62616)
202-2b - 261 King Street E
Hamilton, Ontario
Brand-New 2-Bedroom Condo for Rent in Cherry Heights Be the First to Live Here! Welcome to your new home in the desirable Cherry Heights community of Stoney Creek! This never-lived-in 2-bedroom, 1-bathroom condo is located on the 2nd floor and comes with 1 surface parking space for added convenience. Enjoy modern living in this brand-new unit featuring an open-concept layout, large windows that flood the space with natural light, and high-end finishes throughout. The kitchen is equipped with stainless steel appliances, quartz/granite countertops, and sleek cabinetry perfect for home cooking or entertaining. Key Features: 2 bright and spacious bedrooms 1 dedicated parking space In-suite laundry for added convenience Secure building access Situated just steps from the scenic Niagara Escarpment, youll love the balance of nature and city life. Close to top-rated schools like St. Francis Xavier Catholic and South Meadow Elementary, and just minutes to Eastgate Square for shopping, dining, and daily needs. Plus, easy access to the QEW makes commuting a breeze. (id:62616)
2 Chardonnay Place
Niagara-On-The-Lake, Ontario
Welcome to a stunning detached bungalow with loft, nestled in one of Canada's most desirable towns Niagara-on-the-Lake. This elegant and thoughtfully designed home blends classic charm with modern comfort, offering a refined living experience. Step inside to find a timeless interior with high-end finishes, a spacious open-concept layout, and exceptional attention to detail throughout. The versatile loft area is perfect for a home office, guest suite, or creative retreat. A fully finished basement expands your living space ideal for a family room, fitness studio, or entertainment zone. Outside, enjoy a beautifully landscaped backyard oasis perfect for relaxing, entertaining, or indulging your green thumb. The attached garage adds practicality, while the home's stately curb appeal makes a lasting first impression. Conveniently located close to shops, dining, parks, and schools, with world-renowned wineries just moments away, this home offers the very best of Niagara-on-the-Lake living. Don't miss this rare opportunity to lease a truly exceptional property in a prestigious location. Schedule your private viewing today. (id:62616)
58 Featherstone Street
Kitchener, Ontario
Welcome to 58 Featherstone Street, Kitchener – Where Style Meets Serenity Step into this beautifully finished 3-bedroom, 3.5-bathroom townhome in the heart of Huron Park, one of Kitchener’s most sought-after, family-friendly neighbourhoods. From the moment you enter, you’ll be captivated by the elegant details such as chair-rail and raised-panel wainscoting add charm and refinement throughout both the main and upper levels. The bright, open-concept kitchen features recently updated quartz countertops and a functional layout perfect for everyday living or gathering to entertain guests. Finished top to bottom, this home offers turn-key convenience with a thoughtfully designed interior and exceptional outdoor living. Step outside to a private, landscaped backyard oasis—a peaceful retreat that’s as low-maintenance as it is impressive, truly the envy of the neighbourhood. Whether you're a growing family, a couple seeking style and space, or simply looking for a home that checks every box—this one is a must-see. Move-in ready and made for living. Don’t wait—this opportunity won’t last! (id:62616)
5-205 - 15 Brownridge Road
Oakville, Ontario
Professional, Spacious, Furnished Office Space Available In A Business Center. Different Sizes Office Space Is Available. Good For Professionals Like Accountants, Lawyers, Insurance Agents, Realtors Etc. Very Conveniently Located Near Toronto Outlet Mall! Close To James Snow Parkway/Trafalgar/Hwy 401. Fronting On Steeles Ave W (id:62616)


