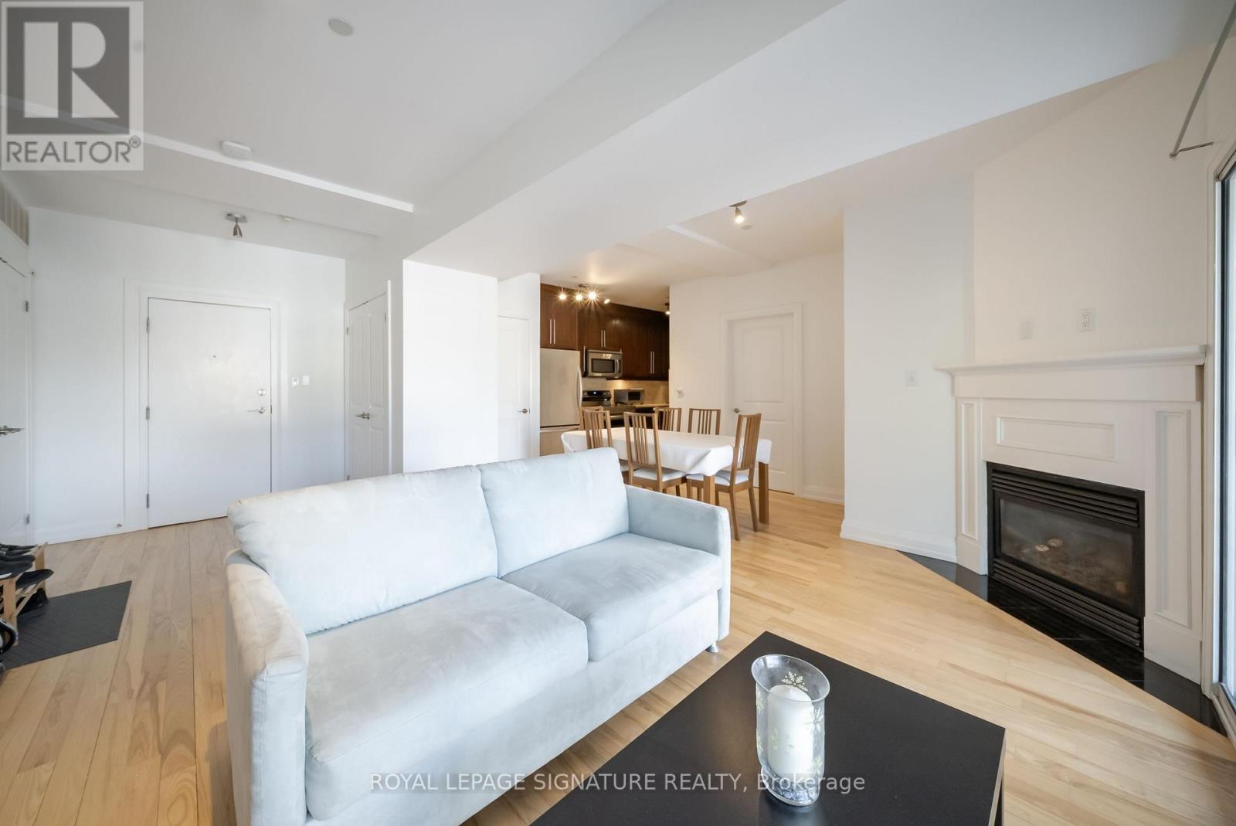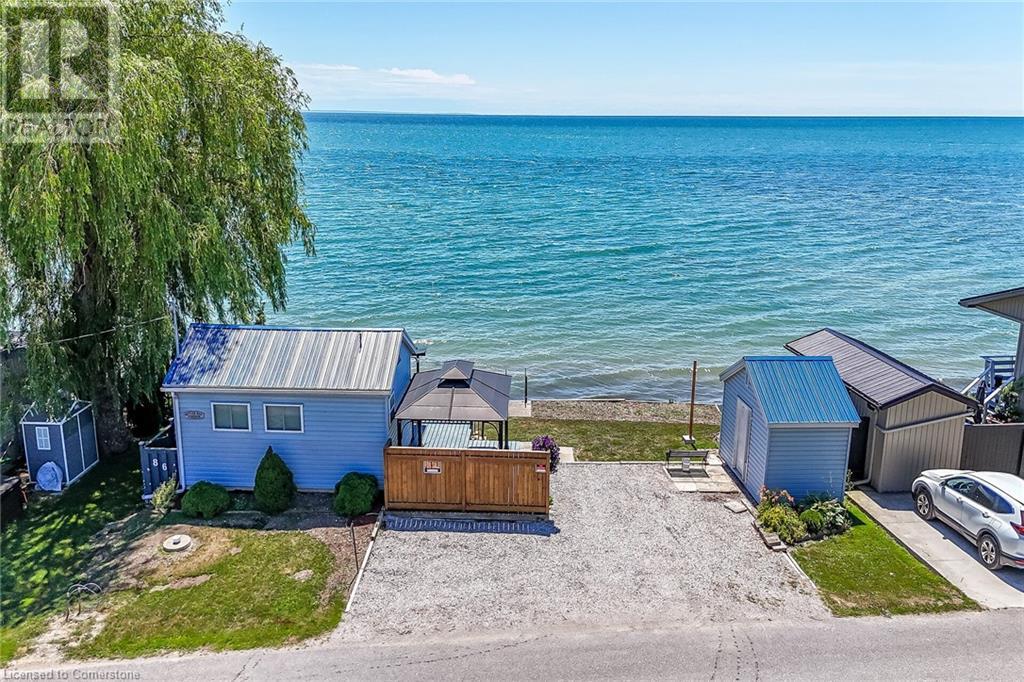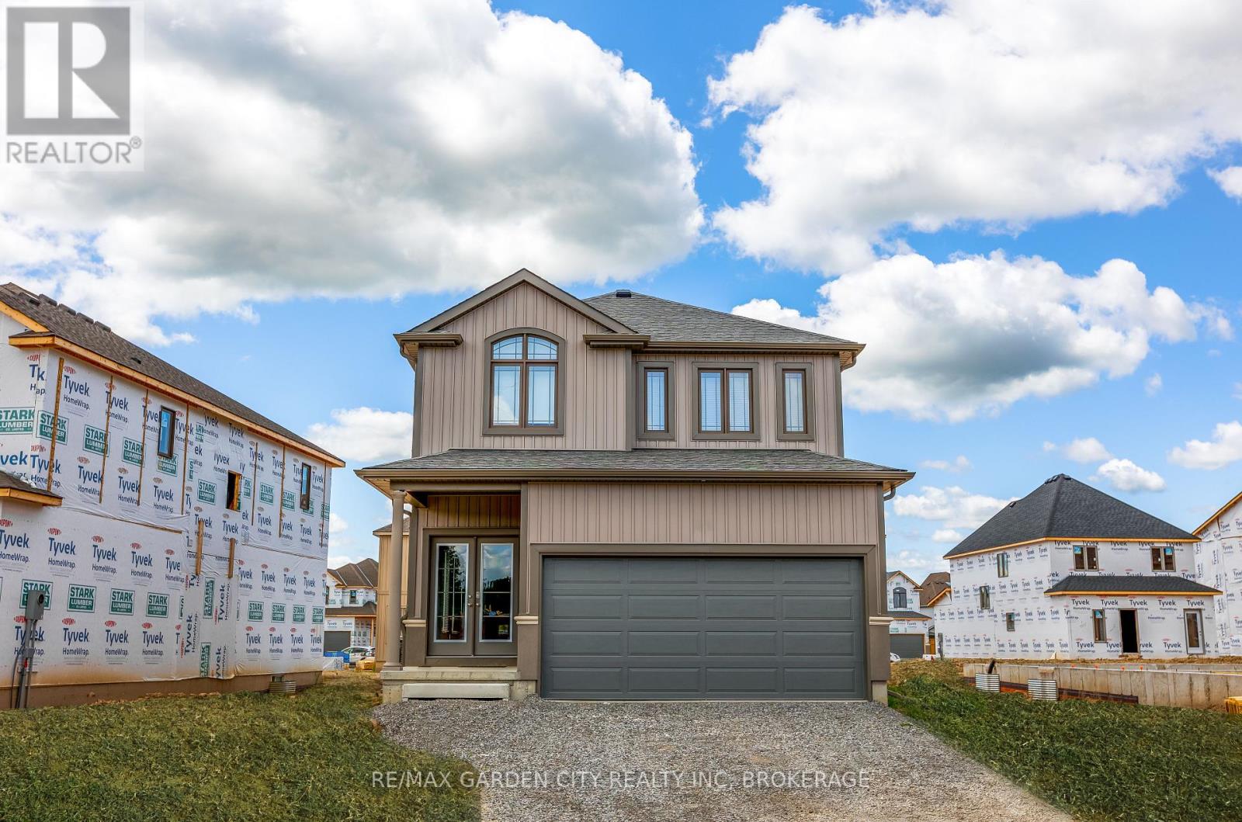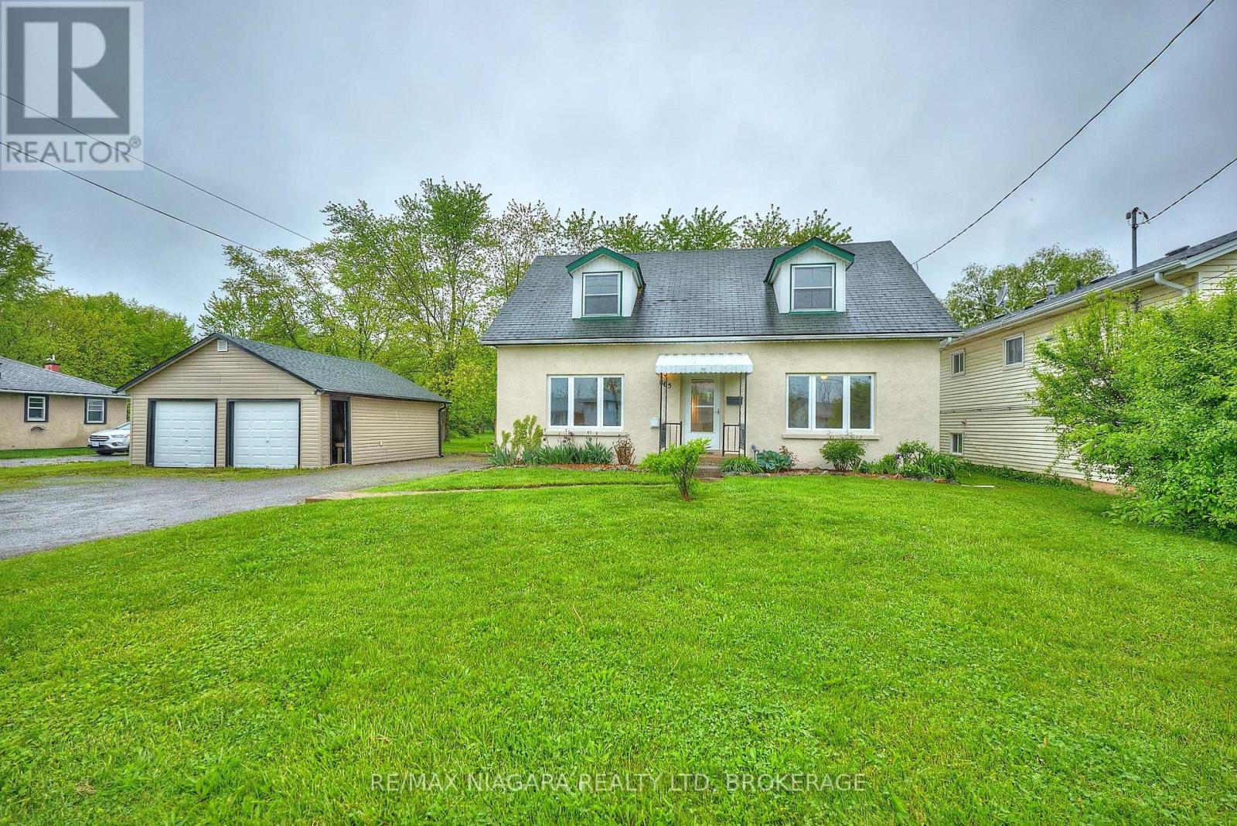29 Prospect Way
Whitby, Ontario
Gorgeous Townhouse In High Demand Whitby Centre Area! Quiet & Safe Community! Open Concept Layout W/ Pot Lights In Living/Dining. Eat-In Kitchen W/ Stainless Steel Appliances! Walk Out To Backyard W/ Deck And Gas Hookup For Bbq. Quartz Counter W/ Upgraded Modern Sink! Large Master Br W/Huge W/I Closet & Upgraded Mirror And Shower Set In 5Pc Ensuite! Laundry 2nd Floor! Close To 401&407, Grocery Store, Schools, Whitby Mall and Go Station! Walking Distance To All Amenities! $212 monthly maintenance fee. The Unit is Currently Tenanted with an Amazing AAA original Tenant (Renting for Approximately 7 years). Option to Purchase the Property as an Investment Property Assuming an Outstanding Tenant who has Kept the Townhouse unit in 'Mint' Condition and a Tenant Who Every Landlord Would Love to Have. All measurements are to be verified by Buyer / Buyer Agent. (id:62616)
Bsmt - 17 Kirk Avenue
Ajax, Ontario
Welcome To This Well Maintained - One Bedroom Basement Apartment In Northeast Ajax. Convenient Separate Entrance. Comes with 1 parking spot. Separate laundry facilities available. Don't miss out on this fantastic rental opportunity! Kitchen With Fridge, Stove, Washer & Dryer, And Open Living Space For A Small Family Or Single Working Professional. Close To 401, 412 & GO Transit (10 Minute Drive). Tenant To Pay 20% Of All Utilities **EXTRAS** Rent Includes 1 Parking Spot. Tenant is Responsible For 20% of Utilities. (id:62616)
69 Samson Crescent
Toronto, Ontario
Beautiful, bright, renovated Bungalow, quite cres. within walking distance to park, transit, schools and shopping plaza. Use a private Yard, 2 parking spots, 1 in garage with entrance to large foyer(could be used as office) has front and rear entrance. Eat in kitchen with lots of cabinets and dishwasher. Laundry room located in room bottom of stairs shared with basement occupants. Utility cost based on # of Occupants in % (id:62616)
4001 - 88 Scott Street
Toronto, Ontario
Premium high floor suite with panoramic city views. lots of natural light & sparkling city lights by night. 600 sft of functional layout. West exposure. floor to ceiling windows. modern sleek kitchen w/breakfast bar & quality finishes. Den can be used as office space or 2nd bedroom. Ensuite Laundry. Tenant pays hydro and water. Pet friendly. parking & locker available at additional costs. (id:62616)
47 Crossbow Crescent
Toronto, Ontario
Welcome to this spacious 4-bedroom home in the highly sought-after Pleasantview neighbourhood! 4th Bedroom has a separate door and the Bathroom could be used as a Studio, and with a Basement Apartment with separate entrances, makes it possible for 3 private living spaces, situated in a prime North York, Toronto neighbourhood affectionately known as Brian Village. On a deep lot, a large backyard is perfect for family living and entertaining, BBQs and Social gatherings. The main floor of this spacious home features a large Living and Dining room with hardwood floors with sliding glass doors to the backyard. The basement provides an apartment with a separate entrance, walk-up to the backyard. Ideally located just minutes from Highways 401, 404/DVP, with easy access to TTC transit, the subway at Fairview Mall, North York General Hospital, and more. The proximity to schools, parks, and libraries. Great opportunity to live/invest in one of North York's most desirable neighbourhoods. The basement kitchen needs to have the sink back in its original place. (id:62616)
1111 - 120 Varna Drive
Toronto, Ontario
Functional 2 Beds,1 Bath Luxious Condo Apartment With Sun-filled,open-concept Layout at Yorkdale Condo Building B.Located at Very Convenient Location,Subway,TTC,Go Bus,Hwy #401,Allen Rd,and Yorkdale Mall,etc. Easy Go to U of T and York University,Great for a Small Family,Working Professionals or University Students. The High-Floor Corner Unit Facing North-East with Great View(Future Park). (id:62616)
1832 - 111 Elizabeth Street
Toronto, Ontario
Heart Of Downtown, Absolute Prime Location, Fully And Newly Renovated, Full Open Concept, Bright And Spacious Unit, 9' Ceiling, Steps To Universities, Hospitals, Subway, Eaton Center, Financial District, 24 Hours Concierge, Indoor Pool, Party Room, Gym Room, Guest Room, More Than Enough Visitor Parking Spots. Students Welcomed. Great Opportunity For doctors and Dental Students! Only 5 Minutes For Walking! Easy Showing anytime With 24 Hrs Notice! Furniture Is Virtual! (id:62616)
3 - 473 Dupont Street
Toronto, Ontario
Welcome to The Devonshire a boutique loft building offering exceptional value in the heart of the Annex. This spacious 2-bedroom, 2-bath suite features a well-designed split-bedroom layout across 1,044 sq. ft. (MPAC), with open-concept living, a cozy fireplace, and walkout to a covered balcony with a BBQ gas hookup. The primary bedroom includes a large ensuite with a soaker tub and separate shower. A brand new AC unit (valued at $4,700) has just been installed, providing added comfort and peace of mind for the next owner. Includes a covered parking space. Located steps from the subway, University of Toronto, and some of the city's best shops and restaurants. A fantastic opportunity in sought-after Seaton Village and the Upper Annex! (id:62616)
86 Lakeshore Road
Selkirk, Ontario
Beautiful Lake Erie waterfront cottage located in the heart of Selkirk Cottage Country - relaxing 45-55 minute commute to Hamilton, Brantford & Hwy 403 - 20 minutes west of Dunnville & 20 minutes east of Port Dover’s popular amenities including links style golf course, live theatre & famous beach front - only minutes to downtown Selkirk shops & eateries. Includes tastefully finished winterized cottage positioned proudly on 0.07 acre lot enjoying over 50ft of coveted water frontage protected by solid poured & block concrete break-wall boasting — waterfront observation deck & permanent steel ladder accessing hundreds of sand bottom Erie water - imagine swimming, paddle boarding, canoeing, kayaking, jet skiing, boating or fishing right in your back yard. This “larger than it appears” Erie Gem features large private lake facing entertainment deck providing entry to southern exposed 3-seasons sunroom - continues to bright, open concept kitchen/dining room/living room completed with main floor 3 pc bath. Newer 8ft high poured concrete basement-1992 offers the ideal venue for spacious primary bedroom - also housing utility/storage room. Notable extras include stylish vinyl sided exterior, new vinyl porch windows-2024, new hot water heater-2025, metal roof, upgraded 100 amp hydro service on breakers, 2000 gal water cistern-2008, 2000 gal septic holding tank, functional multi-purpose shed includes hydro plus oversized double driveway. Extremely well insulated home is incredibly economical to operate plus very low property taxes. Perfect for Retired Snow Birds - Affordable for 1st Time Home Buyers - or -The Ultimate Week-day/Week-end Lake Escape! (id:62616)
Upper - 33 Bounty Avenue
Thorold, Ontario
Welcome Home to 33 Bounty Avenue...Embrace urban convenience and tranquil living, situated in the sought-after Rolling Meadows community of Thorold. Gorgeous newer construction 3 bedroom, 2 bathroom 2 storey home. The home boasts a harmonious blend of comfort, convenience, and contemporary design, with a striking open concept floor plans that seamlessly connect living, dining, and kitchen areas, having a large kitchen island, creating a peaceful, inviting atmosphere. The gorgeous kitchen will be a joy for the Chief in the family, preparing family meals, while staying connected to family & guests. The home has large bedrooms, the large Primary has plenty of storage complete with primary bath. There is shared, in suite laundry as well as outdoor driveway parking for 3, (a double garage 2 spaces w/garage door opener, & 1 Outdoor Driveway. . The Central location, close to the greatest amenities the area has to offer; the convenience of restaurants, wineries, shopping, golf courses, hiking/cycling trails, Lake Gibson, Welland Canal, local transit, 406 & QEW. Whether you're commuting to work or exploring your new neighbourhood, everything you need is just minutes away. This home offers a rare combination of indoor comfort, modern amenities, & outdoor leisure, whether you're seeking a family home or an investment opportunity, this property is sure to impress. Don't miss out on this unique property your perfect retreat awaits! Stop Buy, Schedule a showing today call LA direct 289-213-7270 (id:62616)
865 Crescent Road
Fort Erie, Ontario
Welcome to 865 Crescent Rd, a well-maintained 3-bedroom, 2-bathroom home with recent updates, situated on a massive 85' x 239' lot in Fort Erie's sought-after Crescent Park neighborhood. With its backyard bordering a road allowance, this oversized property may offer the potential for an Accessory Dwelling Unit (ADU) pending proper permits - making it a smart choice for families, first-time buyers, or those seeking room to grow. The main floor features a bright, open layout with a functional kitchen, dedicated dining room, and a cozy living room with a gas fireplace. The primary bedroom and a 4-piece bathroom are conveniently located on this level, ideal for ease of access and main-floor living. Upstairs, you'll find two additional bedrooms and another 4-piece bathroom, perfect for children, guests, or a home office. The unfinished lower level has a separate entrance and includes laundry hook-ups, a double utility sink, a one-year-old furnace, and plenty of room for storage. Outdoors, enjoy the expansive backyard shaded by mature trees - ideal for kids, pets, or weekend entertaining. A double-wide driveway provides ample parking, and the 21'x21' two-car detached garage offers extra storage or a great workshop space. Located within walking distance to elementary and high schools, the Leisureplex arena and community center, and Ferndale Park with its splash pad, playground, and soccer fields, this home keeps you close to everything. While Crescent Beach on Lake Erie is a slightly longer walk, the beautiful shoreline and lake views are well worth the trip. With easy access to all local amenities and outdoor recreation, 865 Crescent Rd offers the perfect balance of space, comfort, and opportunity in one of Fort Erie's most beloved neighborhoods. (id:62616)
18205 Tyotown Road
South Glengarry, Ontario
Attention investors, developers, end users Major development site in the Cornwall Area. The site is located in developer friendly South Glengarry Township. Located just half mile from the massive Walmart / Michelin distribution centre in Cornwall's industrial park and few minutes drive to exit 796 and Hwy. 401. The property consists of proximately 157 acres, zoned Highway Commercial 39 Acres, remaining land is Rural Zoning. Surrounded by a growing Transportation logistics community with major brands such as Walmart, Charger logistics, BVD Group, IFS logistics. Many commercial possibilities under zoning and Endless Development opportunities. Potential for "Estate Residential" Development (require re- zoning). Various uses: Private Transit Depot, Place of Worship, Outdoor Recreational Facility, Place of Assembly, Place of Entertainment, Motor Vehicle Establishment, Mini Warehouse and Storage, Motel, Garden Center and Green House, Contractor's Yard and Many more uses. (id:62616)











