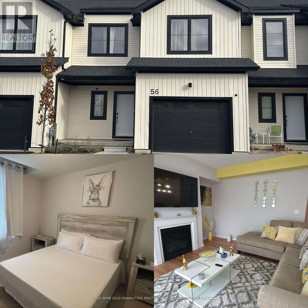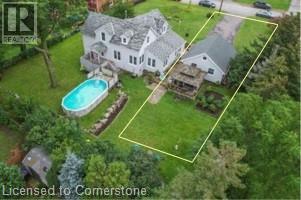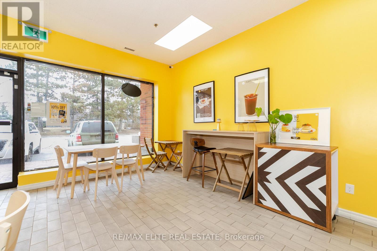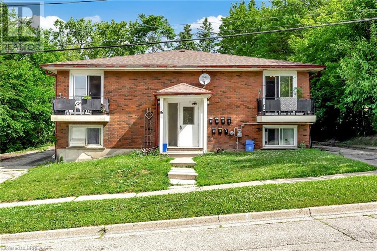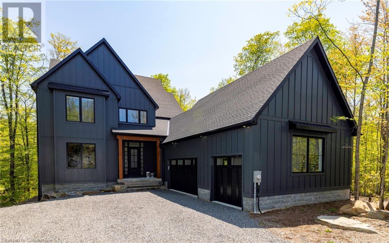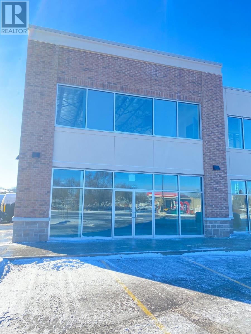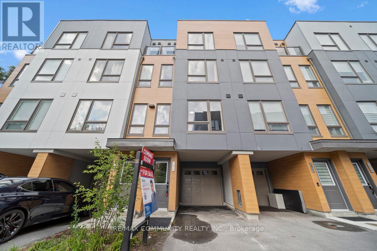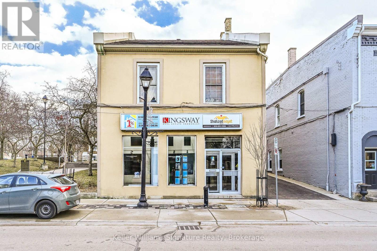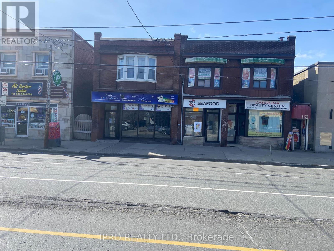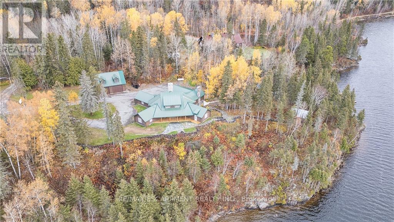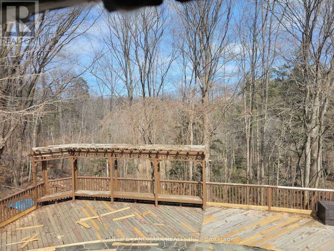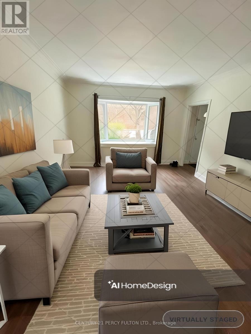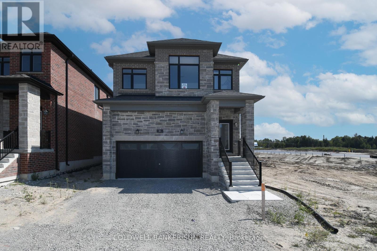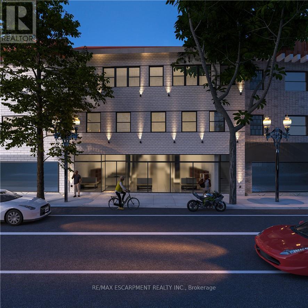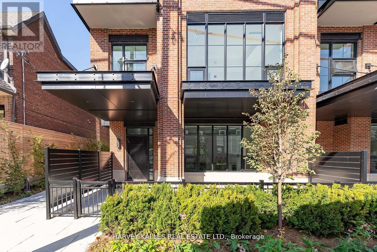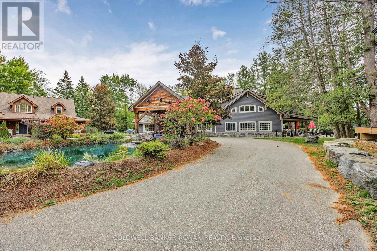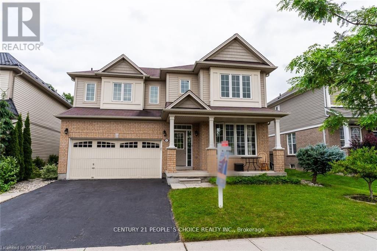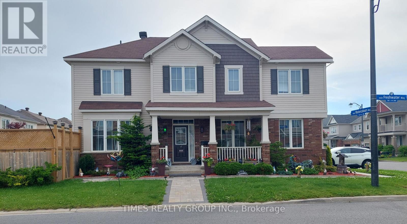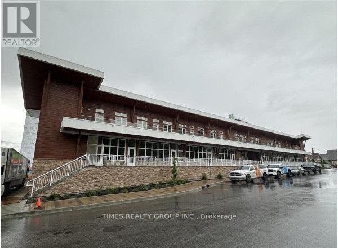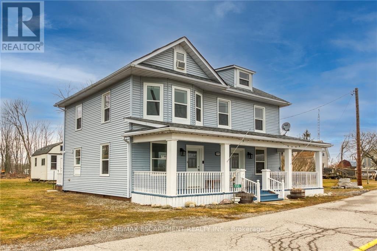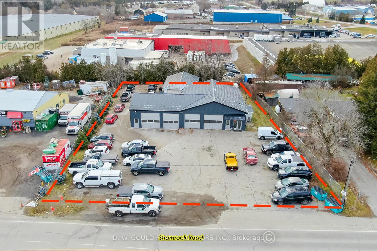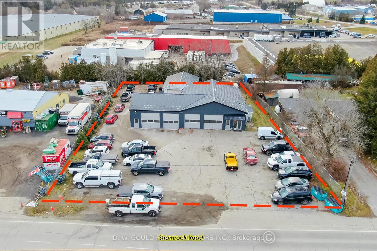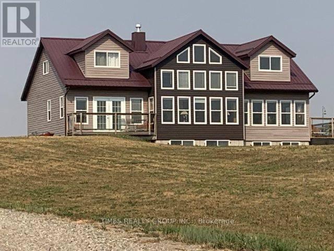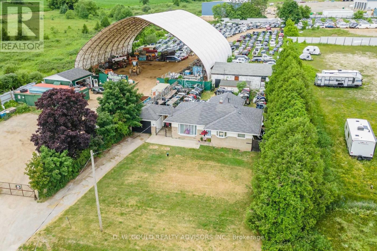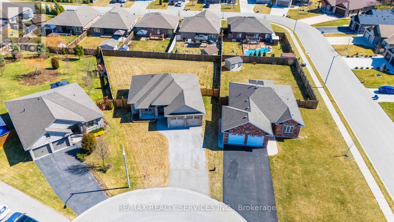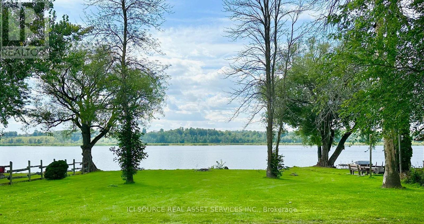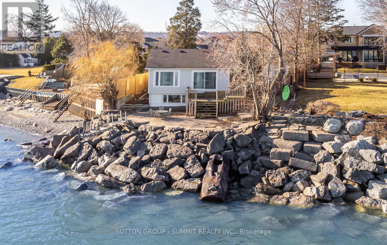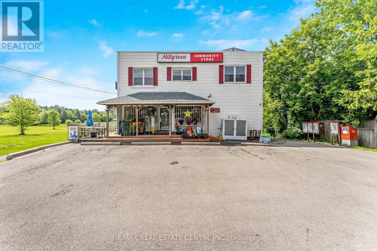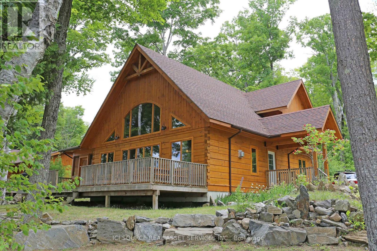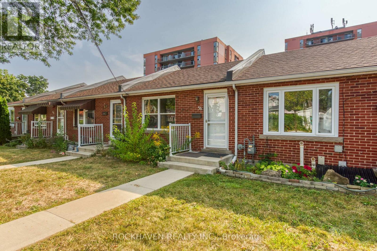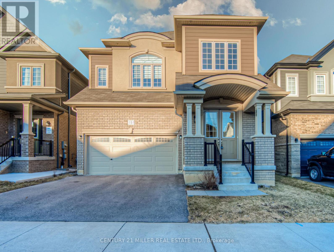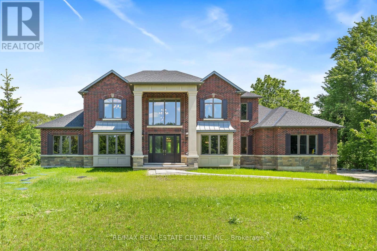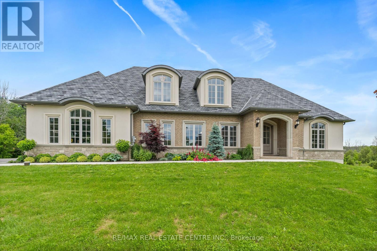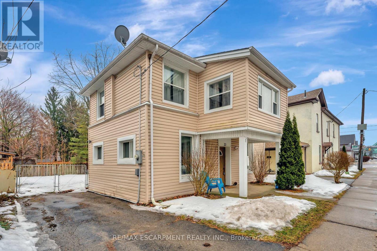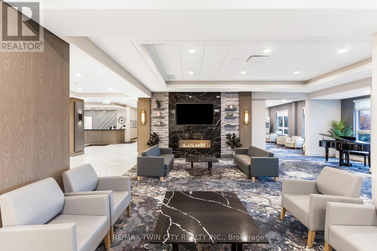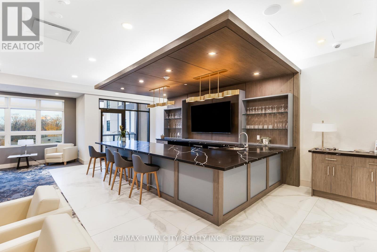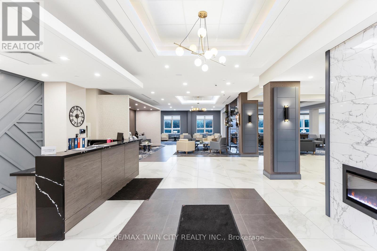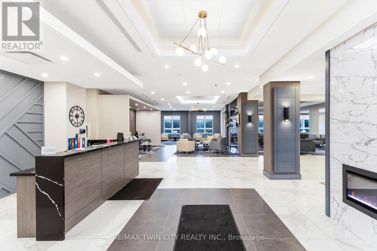56 Trailside Drive
Haldimand, Ontario
Recently built, this spacious 2-storey home offers modern living with 3 bedrooms, 3 bathrooms, and a functional open-concept design. The main floor features a bright living room, a modern kitchen with stainless steel appliances, and a dining area with views of the backyard. With three spacious bedrooms and three full bathrooms, it provides plenty of space for comfort and convenience. The backyard offers direct access to walking trails, perfect for outdoor activities and nature lovers. (id:62616)
252 1/2 Division Street
Port Colborne, Ontario
Lot still to be severed. Pre-consultation has been completed with the city and is ready to be severed. Lot comes with a paved driveway & double car garage. Current owner to supply the fence in backyard. (id:62616)
7 - 1 Mintleaf Gate
Markham, Ontario
Well Established Bakery Located In Prime Location In Markham. Lot Of Traffics And Clientele Surrounded By mature neighbourhood. Turn-Key Business Without Necessary Experience. Very reasonable rent, good Lease Terms. Rare Opportunity Flexibility To Convert To Your Own Choice Of fast Food/Restaurant/Bakery/CAFE/ BUBBLE TEA etc. (id:62616)
16 East Avenue
Brantford, Ontario
Fantastic investment opportunity located in Brantford. Purpose built seven unit building with nine parking spaces, each coming with their own storage unit. All units have their own fuse panels. This building is well-maintained and carries a great net income annually (id:62616)
14 St Georges Court
Huntsville, Ontario
This stunning home embodies the epitome of modern luxury seamlessly integrated into a breathtaking natural landscape. Nestled in towering woods, this architectural gem offers a retreat with every imaginable comfort. Step inside to discover a blend of sleek contemporary design and rustic charm. This home boasts not one, but two cozy fireplaces, creating inviting spaces for relaxation. With two balconies and a walk-out patio, find yourself immersed in the beauty of the surrounding greenery from every angle. Backing onto Hole 11 at Deerhurst Highlands Golf Course, this residence ensures privacy and tranquility. Whether you're enjoying your coffee overlooking the forest or hosting under the stars, the views and ambiance will captivate you. Inside, every detail has been curated for both style and functionality. From the gourmet kitchen equipped with top appliances including a Miele coffee maker and double wall oven, to luxurious ensuite bathrooms and spacious bedrooms, no expense has been spared in creating an ambiance of elegance. Entertain with ease in the landscaped outdoor spaces, complete with a firepit and rock seating area enveloped by mature trees. Whether you're roasting marshmallows with loved ones or unwinding after a long day, this haven is sure to be the heart of many cherished memories. Conveniently located near schools, shopping, and trails, yet tucked away in a quiet enclave, this home offers the perfect balance of seclusion and accessibility. With highway access, exploring all that Huntsville has to offer has never been easier. This exceptional property comes equipped with modern conveniences, including carbon monoxide and smoke detectors for safety, high-end appliances and furnishings. The furniture is negotiable, allowing you to move right in and start enjoying the Muskoka lifestyle to the fullest. Don't miss your chance to own this retreat where luxury meets nature. Prepare to fall in love with the unparalleled beauty of this setting. (id:62616)
12 - 561 York Road
Guelph, Ontario
Exceptional Retail Vacancy in Guelph! This 1,259 SF prime retail space is located within a bustling retail plaza at the high-traffic intersection of York Rd. and Victoria Rd. S., surrounded by long-term tenants. With unparalleled visibility, this space offers a spacious open-concept layout, featuring high ceilings and an abundance of natural light through large windows. Perfect for savvy business owners looking to capitalize on a prime location! SC 2-12 Zoning allows for a variety of uses, including Dry Cleaning, Repair Services, Tutoring Schools, Veterinary Clinics, Manufacturing, Legal or Accounting Offices, Print Shops, Furniture Stores, and Real Estate Offices. (id:62616)
1672 Pleasure Valley Path N
Oshawa, Ontario
A Must-See Townhouse in Northern Oshawa! This stunning 4-bedroom, 2.5-bathroom townhouse is packed with upgrades and situated in a peaceful neighborhood with breathtaking views of a ravine lot and a 3-acre park. The first floor offers a bright and open-concept living and dining area, seamlessly integrated with an upgraded kitchen, perfect for family gatherings. The second floor features two spacious bedrooms, a full bathroom, and a convenient laundry room, offering comfort and practicality. The third floor provides two additional generously sized bedrooms and a luxurious 4-piece bathroom, making it an ideal space for your growing family. Dont miss this incredible opportunity to make this beautiful townhouse your new home!**EXTRAS** ss fridge, stove, washer, dryer (id:62616)
26 Queen Street E
Cambridge, Ontario
Welcome to 26 Queen Street Ea prime investment opportunity or the perfect space for your own business venture on the main floor. This versatile building comprises three residential units and a convenient storefront. The property boasts recent updates including a newer roof and modern boiler system, ensuring efficiency and comfort for residents and tenants alike. The main floor store front is a former Bank of Montreal, with a vault that has been converted to a pantry, adding unique character and functionality to the property. Situated in Hespeler Village, this property is steeped in rich heritage. The location retains its charm with its historic buildings and vibrant community. Residents and tenants can enjoy proximity to a plethora of amenities, including parks such as the Forbes Park and Riverside Park, the Village Farmers' Market, schools, hospitals, and various local attractions. With its central location, tenants have easy access to public transportation, making commuting a breeze. Whether you're looking to generate rental income from the residential units or establish your own business in the bustling storefront, 26 Queen Street E offers a promising investment with endless potential. Don't miss out on the chance to be a part of this dynamic community and capitalize on the convenience and opportunities this property has to offer! (id:62616)
1170 Weston Road
Toronto, Ontario
The perfect Prime location space to lease. This spacious retail space is Close to major transit Eglinton transit line. High traffic area. This space can be used for many retail and other business uses. Dental, Law office, Medical, or franchise use. grocery store. etc.Lease inclusive : TMI & Gas .(hydro extra) Gas and Hydro maybe extra based the type of business. (id:62616)
1 Kerr Crescent
Kirkland Lake, Ontario
Enchanting 1937 blt log cabin positioned on 1.5 ac lot surrounded by undisturbed wilderness enjoying magnificent views of Larder Lake bordering 357ft waterfront - mins to Virginiatown - 30 mins to Kirkland Lake. Excellent fishing, boating, hunting or sledding at your doorstep! This enchanting/extensively renovated home offers 3481sf of interior enjoys heated flooring thru-out main level'21 - ftrs Great room incs 12x24 stone WETT cert. FP, new kitchen' 21, 6 huge bedrooms & 4 new bathrooms' 23 & unblemished 1,030sf basement level incs WO to waterfront trail leads to new huge dock system'24. Desired 30x40 htd/ins. shop ftrs 2-10x12 ins. RU doors & conc. floor. Extras - municipal water/sewers, metal roof'12, appliances, maj. of furnishings, orig. pool table, spray foam basement walls, updated 200 amp/wiring/plumbing'22, paved drive & more! (id:62616)
905 - 909 Bay Street
Toronto, Ontario
Wow Absolutely Stunning Unit On Luxury Condo In The Heart Of The City Excellent Move-In Condition With So many Upgrades Gorgeous High-Quality Impregnated Hardwood Floors (in 2022) Throughout. Stunning Kit With Mirror Backsplash, Granite Countertop, Quality French Finish Cabinets, (Brand New Side By Side, Stainless Steel Fridge and B/I Dishwasher). S/S Exhaust Fan And Flat-Top Stove. Mirror Walls On Hallway And Lr. Wall To Wall Mirror Closet On Entry. Large Balcony With South Exposure, 9' Cil On Kitchen And Hallway, One Underground Parking And One Locker Is Included. (id:62616)
42 Saintfield Avenue
Toronto, Ontario
The Bridle Path Bungalow ! Back On Edwards Gardens ! With The In Ground Pool ! Bright & Spacious! Renovated Move in condition! Close to Edward Garden And All Amenities! (id:62616)
115 South Kingsway
Toronto, Ontario
Opportunity knocks in beautiful South Kingsway area with a solid brick bungalow perfect for builders, renovators or 1st time buyers! The Location says it all, close to grocery stores, high rated schools, parks, banks Etc. The staging is virtual only for the photos. (id:62616)
3 Gateway Drive
Barrie, Ontario
Brand new built less than 2 years old home, situated on a premium lot. Nestled just steps away from the bustling heart of South Barrie, this property is a testament to architectural brilliance brought to you by a custom builder renowned for top-tier craftsmanship. This large 2-storey home boasts 2,295 sq ft of living space, making it ideal for families seeking room to enjoy. With 4 bedrooms and 3.5 bathrooms this home ensures everyone has their own space. Perfectly balanced, sits the second-floor bedrooms with an open concept main floor, which hosts, a large great room, dining room, pantry, kitchen, and kitchen island connecting everyone in one functional plan. This diverse property can be utilized as a stunning single-family home or customized to accommodate a separate entry for multi-generational living or that savvy investor looking to add to their portfolio. Just steps away from amenities like South Barrie Go Station, Costco, schools & parks. 9' Ceilings on main, smooth ceilings throughout finished areas, soft touch mechanism included in all kitchen cabinets and drawers. stained oak veneer stairs and oak pickets, posts, and railing, in all finished stairwells. Rough in drains for 3 piece washroom in basement. Rough in for Central Vacuum to garage from all living spaces. Garage ceiling outlets ready for future garage door openers. White decora switches and decor receptacles in all finished areas. This home also has a Tarion Warranty for your peace of mind. Enjoy the allure of a brand new property and get ready to call this your next home. (id:62616)
Main - 323-327 King Street E
Hamilton, Ontario
OPTION TO DIVIDE THE UNIT! 4197 square feet of prime retail space located on the future LRT route, and one of Hamilton's busiest corridors. Soaring ceilings and a beautiful glass facade fronting on King Street East. Included with the unit is a complementary, full basement, perfect for storage or additional space. Parking available. This is a gross lease, which includes TMI and utilities. Landlord is ready and willing to engage in buildout/ renovation discussions to make your vision a reality! Attractive D2 Zoning offers a wide range of uses. (id:62616)
109 - 36 Birch Avenue
Toronto, Ontario
Priced to Sell, Birch Beauty, Brand New Townhome In The Heart Of Summerhill. Warm And Generous Space On 2 Levels, 11 Ft Ceiling On The Main Floor. This Corner House At The West End Of The Complex With A Huge Sunfilled South Facing Patio wit Gas Bbq Hookup. Wall To Wall Floor To Ceiling Windows On Both Floors. Ideal For Entertaining With An Impressive Open Concept 'Great Room'. Custom Upgraded Kitchen With An Oversize Island For Dining, Downsview Cabinets, Wolf Gas Cooking & Ceaserstone Counters. And A Walk In Pantry. Cozy Evenings In Front Of The Romantic Gas Fireplace, Simply Stunning White Oak Floors. The Primary Bedroom Features Two Very Large Walk In Closets, A Spa Like Ensuite With Shower & Soaking Tub. Heated Floors, Inviting Den/Family Room On The 2nd Floor Could Be A Home Office Or Perfect Reading Room. 2nd Bedroom Is Generously Sized With Its Own 4 Piece Ensuite. 2 Entrances, One From The Street And The Other From The Main Inside Hall, Accessing The Garage and Lobby. (id:62616)
16179 142 St. Nw
Edmonton, Alberta
For More Information About This Listing, More Photos & Appointments, Please Click "View Listing On Realtor Website" Button In The Realtor.Ca Browser Version Or 'Multimedia' Button Or Brochure On Mobile Device App. (id:62616)
448 - 654 Cook Road
Kelowna, British Columbia
For More Information About This Listing, More Photos & Appointments, Please Click "View Listing On Realtor Website" Button In The Realtor.Ca Browser Version Or 'Multimedia' Button or brochure On Mobile Device App. (id:62616)
1360 Golden Beach Road
Bracebridge, Ontario
Discover a unique opportunity to own one of Muskoka's oldest resorts, established in1936. This historic property boasts 475 feet of stunning waterfront, offering a perfect blend of nostalgia and modern living with multiple cottages and a four plex. The resort includes one restaurant, an outdoor pool, basketball court, a sandy beach, and convenient docks for boating enthusiasts. A newly built unfinished four-plex. Main lodge with Geo Thermal, fireplace, reception, dining, kitchen, overlooking the waterfront with a beautiful view. With nearby attractions like Santa's Village just a stones throw away, this property is an ideal destination for families and adventurers alike. Embrace the rich history and charm of this Muskoka gem. This unique property offers endless possibilities with approx. 66 acres in total. Don't miss your chance to own a piece of Muskoka history. (id:62616)
157 Hunter Way
Brantford, Ontario
Welcome to 157 Hunter Way! This charming and spacious 4-bedroom home featuring a breath taking private backyard oasis, perfect for relaxation and entertainment. Enjoy an abundance of natural sunlight throughout the house, creating a warm and inviting atmosphere. Conveniently located near top-rated schools and beautiful parks, this home offers both comfort and convenience for families. Don't miss the opportunity to make this your dream home ! (id:62616)
2200 Watercolours Way
Ottawa, Ontario
Open concept home situated on a corner lot with beautiful curb appeal and multiple interior/exterior upgrades. For MoreInformation About This Listing, More Photos & Appointments, Please Click "View Listing On Realtor Website" Button In The Realtor.Ca BrowserVersion Or 'Multimedia' Button or brochure On Mobile Device App. (id:62616)
279 Colborne Street E
Brantford, Ontario
ATTENTION INVESTORS: POWER OF SALE Development Property In Brantford. The Municipality Of Brantford Is Eager To Approve And Assist A Build Up To 22 Storey Mixed-Use Condo. Developers Dream And Background Work Completed. City Willing To Close Small Side Road And Sell Small Parcel To Make This Project A Reality. Area Remains A Development Free Charge Zone And City Is Providing Up To 90% Savings On Property Taxes For Up To A 7 Year Period. To Add To This Amazing Opportunity, The City Has Committed To A 60-Day Conditional Site Plan Approval Of The Project And 3-4 Months For Final Approval Of A Large Commercial/Residential Tower. CITY OF BRANTFORD WANTS THIS DEVELOPMENT! This Corner Lot Is Located In A Premium Area With Two Large Thoroughfares Having Access. Other Large Developments Already Approved In The Area. Take Advantage Of The Work That Has Been Completed And The Eager City Who Wants This Property Developed. Direct Access To Planner For Due Diligence Purposes. This Power Of Sale Will Not Last Long And Is Priced To Sell. For Those Interested In Financing This Purchase, Seller Willing To Provide Mortgage With 75% LTV To Approved Clients. Priced Below Potential To Those Interested Parties. Current Plaza To Be Demolished By New Owner TO Make Room For This Extensive Development. See Attachments For Survey And Drone Tour To View Potential. **EXTRAS** Survey Attached (id:62616)
109 - 13415 Lakeshore Drive
Summerland, British Columbia
For More Information About This Listing, More Photos & Appointments, Please Click "View Listing On Realtor Website" Button In The Realtor.Ca Browser Version Or 'Multimedia' Button or brochure On Mobile Device App. **EXTRAS** New built and has not been assessed for taxes yet. (id:62616)
9577 Sideroad 17
Erin, Ontario
+/- 8752 sf Industrial/ Commercial Multi-unit building in Erin, including +/-1,200 sf Office space, on +/- 7.76 acres lot. Additional +/- 1,200 sf mezzanine (3 total) and 2 Poly Coveralls (+/- 1,500 sf & +/- 1,296 sf) with excess land for future building expansion. Zoning allows transportation terminal, outside storage, contractors yard, RV Sales, etc. Located In Erin Industrial Park. Growing community. Business is relocating. **EXTRAS** Please Review Available Marketing Materials Before Booking A Showing. Please Do Not Walk The Property Without An Appointment. (id:62616)
898 Port Maitland Road
Haldimand, Ontario
Enjoy morning coffee & evening cocktails from your covered porch overlooking mouth of Grand River as it enters Lake Erie located in Port Maitland -45-50 min/Hamilton w/Dunnvilles amenities 15 mins away. Sit. on 0.99ac lot is renovated 2.5 stry home introducing 1716sf of modern living incs bright living room, Gourmet kitchen, dining area, 3pc bath & utility/laundry room. Spacious 2nd level offers 3 roomy bedrooms & beautifully updated 6pc bath w/staircase leading quaint finished attic loft. Outdoors is perfect to relax or entertain ftrs fertile soil for gardening w/several sheds/outbuildings varying in condition. Extras -orig. hardwood flooring, vinyl windows, vinyl sided exterior, n/g furnace, 2 mini-splits, appliances, cistern, septic & non-operating gas well. Ideal year rounder, weekend retreat or income generator! (id:62616)
6 Shamrock Road
Erin, Ontario
Re-development site. Best commercial location in town. +/- 4,057 sf commercial building on +/- 0.52 acre lot. 5 drive in doors. Good exposure and traffic area. Zoning allows good variety of uses including all related automotive uses. **EXTRAS** Please Review Available Marketing Materials Before Booking A Showing. Please Do Not Walk The Property Without An Appointment. *Legal Description Continued: 61R1355; ERIN (id:62616)
6 Shamrock Road
Erin, Ontario
Great Opportunity To Own a very busy and well established Auto Repair Garage business. +/- 4,057 sf commercial building on +/- 0.52 acre lot. 5 drive in doors. Good exposure and traffic area. Price includes Business, Equipment & Property. Zoning allows good variety of uses including all related automotive uses. **EXTRAS** Please Review Available Marketing Materials Before Booking A Showing. Please Do Not Walk The Property Without An Appointment. *Legal Description Continued: 61R1355; ERIN (id:62616)
22037 Range Road 280
Mountain View, Alberta
For More Information About This Listing, More Photos & Appointments, Please Click "View Listing On Realtor Website" Button In The Realtor.Ca Browser Version Or 'Multimedia' Button or brochure On Mobile Device App. (id:62616)
9572 Sideroad 17 Road
Erin, Ontario
Industrial Property With Established And Running Operation As Auto Recycling. Includes 28 Pioneer Dr. (3.02 Acres Total). Located In Erin Industrial Park. Rare Scrap/Recycling Special Zoning Provision. Each Property Has Its Own Separate Entrance. Business Equipment & Inventory Can Be Included. Includes House, Several Industrial Structures And +/-11,880 Sf Coverall. Phase II ESA Report Available. **EXTRAS** Please Review Available Marketing Materials Before Booking A Showing. Please Do Not Walk The Property Without An Appointment. (id:62616)
7 Cavendish Court
Norfolk, Ontario
Simply stunning! This pride-of-ownership brick and stone bungalow sits on a large pie-shaped lot in a quiet, family-friendly court. Step inside to a spacious foyer and an inviting open-concept layout, featuring gleaming hardwood floors, pot lights, and a gorgeous stone-enclosed gas fireplace that adds warmth and character to the family room. The upgraded eat-in kitchen is a chefs dream, boasting a large island, stainless steel appliances, and abundant cabinetry and counter space. From the dining area, walk out to a wood deck overlooking the oversized pie shaped backyard perfect for entertaining or unwinding with family and friends. The main level offers a full 4-piece bathroom and 3 generously sized bedrooms, all with spacious closets and the primary bedroom with a 3pc ensuite of its own. A convenient main floor laundry and mudroom provide direct access to the double-car garage. The finished basement presents excellent in-law suite potential, featuring two additional spacious bedrooms, a 3-piece bathroom, a large recreation room, and ample storage space. This exceptional home is move-in ready, don't miss your chance to make it yours! (id:62616)
45 Westview Road
Trent Hills, Ontario
Located just 12 minutes from Campbellford and 8 minutes from Hastings, this 1.38 acre park-like waterfront building lot has a west-facing orientation providing a sunset view on a picturesque, underdeveloped area of the Trent River. The waterfront has a small beach and the water is perfect for swimming, fishing, kayaking, paddle-boarding, jet-skiing, and all types of boating activities. The lot is accessed by a quiet private road and is more than 80% cleared with a hydro pole at the road. It has a gentle slope towards the water and is unique in its large width and length providing multiple interesting building configurations. *For Additional Property Details Click The Brochure Icon Below* (id:62616)
18 1/2 Lakeshore Drive
Hamilton, Ontario
An Exceptional Chance To Enjoy Lakeside Living In This Waterfront Retreat. Fully Updated And Move-In Ready. Take In Gorgeous Sunrises Over The Water From Your Two-Level Deck And Patio. Marvel At Stunning Panoramic Views Of The Toronto Skyline. In The Evenings, Admire Beautiful Sunsets Over The Escarpment. Perfectly Situated Between Newport And Fifty Point Yacht Clubs. Just 10 Minutes To Burlington Waterfront, 30 Minutes To Niagara Falls And The Border, And 45 Minutes To Downtown Toronto. A Peaceful Getaway From City Life Awaits. (id:62616)
338 5 Concession W
Hamilton, Ontario
LIVE and WORK on this beautiful country property located just minutes from Waterdown and all the necessary amenities. This is a residential neighbourhood with nearby schools and parksetc. Upstairs, you will find a large, 3 bedroom apartment. The over sized family room anddining room feature a walk-out to a raised deck overlooking the property. Spend your wintermornings enjoying coffee in sun-room which also overlooks mature trees and a tranquil view. Nocommuting to work when your business could be just downstairs. If you would like to takeadvantage of an existing, thriving convenience store that has become a community hub over theyears, it is an option. It features a Canada Post Depot that can easily be taken over.Currently selling lottery and tobacco, and LCBO licenced. It is a an anchor in the community.There are several nearby campgrounds who also rely on the convenience of this store. The HUGE,detached garage boasts a partially renovated loft which can be turned into anything you dreamof, including a rental for additional income stream. Ask for the LONG LIST of improvementsthat have been made recently, including new forced air propane conversion, furnace, flooring,deck, and so much more! Live here and benefit from built in revenue while building on endlessadditional revenue possibilities as the zoning allows for ALMOST anything you can dream up!Located just off Highway 6 and minutes to 403/401 (id:62616)
B - 1016 Twin Pine Lane
North Frontenac, Ontario
Fractional Ownership of 5 weeks per year in a luxury Log Vacation Home on the Shores of Mississagagon Lake. Fully Furnished with high quality appliances with leather sofa and chairs and solid wood custom furniture. Hardwood and Ceramic flooring throughout. Fully screened in porch with dining set and oversized front deck just steps from the shoreline. Fully Property Managed for your convenience. Just arrive and enjoy. *For Additional Property Details Click The Brochure Icon Below* (id:62616)
C - 1016 Twin Pine Lane
North Frontenac, Ontario
Fractional Ownership of 5 weeks per year in a luxury Log Vacation Home on the Shores of Mississagagon Lake. Fully Furnished with high quality appliances with leather sofa and chairs and solid wood custom furniture. Hardwood and Ceramic flooring throughout. Fully screened in porch with dining set and oversized front deck just steps from the shoreline. Fully Property Managed for your convenience. Just arrive and enjoy. *For Additional Property Details Click The Brochure Icon Below* (id:62616)
A - 1016 Twin Pine Lane
North Frontenac, Ontario
Fractional Ownership of 5 weeks per year in a luxury Log Vacation Home on the Shores of Mississagagon Lake. Fully Furnished with high quality appliances with leather sofa and chairs and solid wood custom furniture. Hardwood and Ceramic flooring throughout. Fully screened in porch with dining set and oversized front deck just steps from the shoreline. Fully Property Managed for your convenience. Just arrive and enjoy. *For Additional Property Details Click The Brochure Icon Below* (id:62616)
36 Macklin Street N
Hamilton, Ontario
Rare find! Co-op Townhouse in Desirable Westdale. Bright unit, recent bathroom reno with oversize shower and temperature controlled heated floor, updated vinyl windows, updated engineered hardwood flooring on main level, renovated living room and bedrooms, parking along the fence behind the unit. Co-op Fee $550.00 and includes property tax, water, building insurance, snow clearing, lawn maintenance & gutter cleaning. Unit must be owner occupied. Mortgages not available for co-ops as Buyer is purchasing Shares in Co-op. Buyer must be approved by Board & must provide police check, credit check, 2 references (not family), at Buyer's expense. Condo Co-op makes no warranties or representations & unit is purchased "as is". Walking distance to shopping, all amenities and McMaster University. Close to public transit. Don't let this one slip by. (id:62616)
64 Argyle Street N
Haldimand, Ontario
Fully turn key commercial/residential investment in the heart of the growing town of Caledonia with high traffic exposure! This fully updated property features a large commercial space with 4 offices, reception area, large boardroom, 2 washrooms, and access to the basement that provides a business with plenty of storage space. The commercial portion of the building can be easily and quickly converted to two separate units if needed. Residential 1 bedroom unit accessed from the rear of the building is completed with high-end finishes throughout and is highlighted by a gorgeous bathroom and a beautiful bedroom with electric fireplace. This unit should demand great rent. There is plenty of parking behind building and a newer large deck that stretches the width of the building. Ideal for professionals looking to invest in their own building with additional rent from the residential! (id:62616)
151 Bilanski Farm Road
Brantford, Ontario
Brantview Heights development. The Vermilion Model. Elevation A. 2,903 Sq ft. 5 bedrooms, 3.5 baths. Located in a family friendly neighbourhood. Open-Concept Main floor with well appointed rooms for dining Entertainment. Freshly painted. Hardwood on the main level. Curved staircase to second level features large master bedroom with double closet, Ensuite bathroom with standing shower and soaker tube. 4 additional bedrooms, Jack and Jill bathroom and a 4 pieces common bath. Main level laundry. A/C, Central Vacuum, Pot lights. Upgraded including full brick, 10 ceiling height on main level, 9 on second level and 9 in basement. The basement is unfinished. 5 Minutes drive to 403, shops, schools and parks. (id:62616)
101 Perryman Court
Erin, Ontario
In one of the most coveted pockets of Ballinafad, you will uncover the definition of a contemporary masterpiece offering an astounding living experience with 5+2 bedrooms and 9 bathrooms. Indulge in the epitome of a luxurious lifestyle in this magnificent estate property nestled among multi-million dollar homes. This extraordinary residence, constructed by the revered Homes Of Distinction, spans over 8,200 square feet and exemplifies superior craftsmanship, exquisite finishes and an uncompromising use of superior materials. Upon entering you will be instantly captivated by the grandeur and sophistication this home portrays. Superb gourmet kitchen is nothing short of spectacular and is complete with subzero fridge, 4 foot Wolf range, expansive centre island and a brilliant butlers pantry. Sliding barn door from pantry leads to formal dining room overlooking the magnificent setting. Majestic main floor primary bedroom boasts quadruple glass sliding doors that lead out to deck, gas fireplace sitting area, custom walk-in closet and breath-taking 5 piece ensuite bath. Chic laundry room, located on the main level for added convenience, showcases quartz, marble, heated floors and endless storage. Upper level introduces 4 grand bedrooms each presenting its own walk-in closet and glamourous 3 piece ensuite bath. The sprawling finished lower level is complete with recreation room featuring an astonishing bar with vast island with stunning art-like quartz countertops/backsplash. Two sizeable bedrooms, each offering their own private 3 piece ensuite bath and a substantial exercise area completes this level. Massive 5 vehicle garage, geothermal heating and cooling, gorgeous mahogany front doors and heated floors. This property evokes the feelings of timeless grandeur from the moment you enter! With its unparalleled ambiance and multitude of inviting spaces, this residence graciously invites you to call it home! (id:62616)
161 Perryman Court
Erin, Ontario
Uncover the essence of upscale luxury and elegance in this brand new, masterfully crafted bungaloft nestled in a most sought after pocket of Erin. Constructed by the esteemed Homes Of Distinction, this extraordinary residence spans over 3,750 square feet and epitomizes a harmonious blend of grandeur and practicality with its 4+1 bedrooms and 5 bathrooms. Experience supreme extravagance as you step into this ultra high-end, exquisite sanctuary showcasing unparalleled finishes. Marvelous dream kitchen, complete with subzero fridge and 4 foot Wolf range, quartz counters, 2 dishwashers and beverage fridge with delightful custom bar/coffee area, overlooks the massive dining area. Dining room presents quadruple solid sliding doors that lead out to tiered armour stone/concrete patio overlooking the magnificent setting. Grand main floor primary bedroom boasts his/her floor to ceiling custom closets and breath-taking 5 piece ensuite bath. Chic laundry room, located on the main level for added convenience, showcases quartz, marble, heated floors and endless storage. Upper level introduces 3 awe-inspiring bedrooms, 2 full baths and open loft/office area. This area overlooks the glamorous and extravagant great room with gas fireplace and striking wainscotting focal wall with built-in reading benches. The expansive finished lower level is complete with sprawling recreation room featuring a remarkable bar with vast island and breakfast bar with stunning art-like quartz countertops/backsplash. Sizeable bedroom, full bathroom and a substantial exercise area completes this level. Massive 4 vehicle garage, geothermal heating and cooling, gorgeous mahogany front doors and heated floors. Don't miss this opportunity to embark on a journey of luxury living in an exquisite sanctuary nestled on a magnificent 1 acre setting! (id:62616)
23 Palace Street
Brantford, Ontario
A must-see home! This stunning 6-bedroom furnished property showcases top-quality finishes throughout. The modern kitchen features sleek cabinetry, complemented by newer light fixtures, updated windows, The home is equipped with 100-amp electrical service and PEX plumbing in both bathrooms for enhanced efficiency. High-efficiency furnace, a large-capacity water tank, and stylish Laminate flooring throughout. Designed to accommodate a large family or up to six students, this home is ideally situated near the university. The main floor boasts a spacious open-concept living and kitchen areas, two large bedrooms, a convenient main-floor laundry, and a 3-piece bath. Upstairs, youll find four additional bedrooms, a 4-piece bath, and a charming sunroom. Whether you're looking for a single-family home or an investment opportunity, this property offers incredible value. Move-in ready. (id:62616)
208 - 152 North Park Street
Brantford, Ontario
Welcome to Brantford Retirement Manor, a brand new all inclusive way of living. Experience the perfect blend of freedom, luxury and independence complemented by hotel-inspired services designed to enhance your lifestyle. Enjoy 3 gourmet meals daily, prepared by our in-house chef, along with housekeeping, personal wellness coaching and an array of exclusive services tailored to your well being. Your modern suite features a kitchenette with a fridge and microwave, wide doorways for easy accessibility, telephone & Internet access, air conditioning and a private balcony. Our community amenities include a fitness center, cinema, library and serene garden spaces. For your safety and peace of mind we provide 24/7 emergency response pendants monitored by the staff. Each floor also offers complimentary washer and dryer access for personal use. Stay active and engaged with a variety of activities, including exercise classes, social events and much more. Come visit us and discover if Brantford Retirement Manor is the perfect place for you or your loved one. The total monthly cost is $4,700. $2,820 is the monthly housing cost, $1,880 is a mandatory monthly fee that includes the following: Cable, Internet, Telephone, Meals and Snacks, Electricity, Gas, Air Conditioner, Water/Sewer, Garbage Removal, Housekeeping, Security/Alarm System, Laundry, Fitness Programs, Dietary Consultant, 24-Hour Monitoring System including House Attendant and Parking. *Please note that studio and 2 bedroom units are also available - please inquire with listing agent for more details.* (id:62616)
304 - 152 North Park Street
Brantford, Ontario
Welcome to Brantford Retirement Manor, a brand new all inclusive way of living. Experience the perfect blend of freedom, luxury and independence complemented by hotel-inspired services designed to enhance your lifestyle. Enjoy 3 gourmet meals daily, prepared by our in-house chef, along with housekeeping, personal wellness coaching and an array of exclusive services tailored to your well being. Your modern suite features a kitchenette with a fridge and microwave, wide doorways for easy accessibility, telephone & Internet access, air conditioning and a private balcony. Our community amenities include a fitness center, cinema, library and serene garden spaces. For your safety and peace of mind we provide 24/7 emergency response pendants monitored by the staff. Each floor also offers complimentary washer and dryer access for personal use. Stay active and engaged with a variety of activities, including exercise classes, social events and much more. Come visit us and discover if Brantford Retirement Manor is the perfect place for you or your loved one. The total monthly cost is $4,700. $2,820 is the monthly housing cost, $1,880 is a mandatory monthly fee that includes the following: Cable, Internet, Telephone, Meals and Snacks, Electricity, Gas, Air Conditioner, Water/Sewer, Garbage Removal, Housekeeping, Security/Alarm System, Laundry, Fitness Programs, Dietary Consultant, 24-Hour Monitoring System including House Attendant and Parking. *Please note that studio and 2 bedroom units are also available - please inquire with listing agent for more details.* (id:62616)
302 - 152 North Park Street
Brantford, Ontario
Welcome to Brantford Retirement Manor, a brand new all inclusive way of living. Experience the perfect blend of freedom, luxury and independence complemented by hotel-inspired services designed to enhance your lifestyle. Enjoy 3 gourmet meals daily, prepared by our in-house chef, along with housekeeping, personal wellness coaching and an array of exclusive services tailored to your well being. Your modern suite features a kitchenette with a fridge and microwave, wide doorways for easy accessibility, telephone & Internet access, air conditioning and a private balcony. Our community amenities include a fitness center, cinema, library and serene garden spaces. For your safety and peace of mind we provide 24/7 emergency response pendants monitored by the staff. Each floor also offers complimentary washer and dryer access for personal use. Stay active and engaged with a variety of activities, including exercise classes, social events and much more. Come visit us and discover if Brantford Retirement Manor is the perfect place for you or your loved one. The total monthly cost is $4,700. $2,820 is the monthly housing cost, $1,880 is a mandatory monthly fee that includes the following: Cable, Internet, Telephone, Meals and Snacks, Electricity, Gas, Air Conditioner, Water/Sewer, Garbage Removal, Housekeeping, Security/Alarm System, Laundry, Fitness Programs, Dietary Consultant, 24-Hour Monitoring System including House Attendant and Parking. *Please note that studio and 2 bedroom units are also available - please inquire with listing agent for more details.* (id:62616)
306 - 152 North Park Street
Brantford, Ontario
Welcome to Brantford Retirement Manor, a brand new all inclusive way of living. Experience the perfect blend of freedom, luxury and independence complemented by hotel-inspired services designed to enhance your lifestyle. Enjoy 3 gourmet meals daily, prepared by our in-house chef, along with housekeeping, personal wellness coaching and an array of exclusive services tailored to your well being. Your modern suite features a kitchenette with a fridge and microwave, wide doorways for easy accessibility, telephone & Internet access, air conditioning and a private balcony. Our community amenities include a fitness center, cinema, library and serene garden spaces. For your safety and peace of mind we provide 24/7 emergency response pendants monitored by the staff. Each floor also offers complimentary washer and dryer access for personal use. Stay active and engaged with a variety of activities, including exercise classes, social events and much more. Come visit us and discover if Brantford Retirement Manor is the perfect place for you or your loved one. The total monthly cost is $4,700. $2,820 is the monthly housing cost, $1,880 is a mandatory monthly fee that includes the following: Cable, Internet, Telephone, Meals and Snacks, Electricity, Gas, Air Conditioner, Water/Sewer, Garbage Removal, Housekeeping, Security/Alarm System, Laundry, Fitness Programs, Dietary Consultant, 24-Hour Monitoring System including House Attendant and Parking. *Please note that studio and 2 bedroom units are also available - please inquire with listing agent for more details.* (id:62616)
308 - 152 North Park Street
Brantford, Ontario
Welcome to Brantford Retirement Manor, a brand new all inclusive way of living. Experience the perfect blend of freedom, luxury and independence complemented by hotel-inspired services designed to enhance your lifestyle. Enjoy 3 gourmet meals daily, prepared by our in-house chef, along with housekeeping, personal wellness coaching and an array of exclusive services tailored to your well being. Your modern suite features a kitchenette with a fridge and microwave, wide doorways for easy accessibility, telephone & Internet access, air conditioning and a private balcony. Our community amenities include a fitness center, cinema, library and serene garden spaces. For your safety and peace of mind we provide 24/7 emergency response pendants monitored by the staff. Each floor also offers complimentary washer and dryer access for personal use. Stay active and engaged with a variety of activities, including exercise classes, social events and much more. Come visit us and discover if Brantford Retirement Manor is the perfect place for you or your loved one. The total monthly cost is $4,700. $2,820 is the monthly housing cost, $1,880 is a mandatory monthly fee that includes the following: Cable, Internet, Telephone, Meals and Snacks, Electricity, Gas, Air Conditioner, Water/Sewer, Garbage Removal, Housekeeping, Security/Alarm System, Laundry, Fitness Programs, Dietary Consultant, 24-Hour Monitoring System including House Attendant and Parking. *Please note that studio and 2 bedroom units are also available - please inquire with listing agent for more details.* (id:62616)
310 - 152 North Park Street
Brantford, Ontario
Welcome to Brantford Retirement Manor, a brand new all inclusive way of living. Experience the perfect blend of freedom, luxury and independence complemented by hotel-inspired services designed to enhance your lifestyle. Enjoy 3 gourmet meals daily, prepared by our in-house chef, along with housekeeping, personal wellness coaching and an array of exclusive services tailored to your well being. Your modern suite features a kitchenette with a fridge and microwave, wide doorways for easy accessibility, telephone & Internet access, air conditioning and a private balcony. Our community amenities include a fitness center, cinema, library and serene garden spaces. For your safety and peace of mind we provide 24/7 emergency response pendants monitored by the staff. Each floor also offers complimentary washer and dryer access for personal use. Stay active and engaged with a variety of activities, including exercise classes, social events and much more. Come visit us and discover if Brantford Retirement Manor is the perfect place for you or your loved one. The total monthly cost is $4,700. $2,820 is the monthly housing cost, $1,880 is a mandatory monthly fee that includes the following: Cable, Internet, Telephone, Meals and Snacks, Electricity, Gas, Air Conditioner, Water/Sewer, Garbage Removal, Housekeeping, Security/Alarm System, Laundry, Fitness Programs, Dietary Consultant, 24-Hour Monitoring System including House Attendant and Parking. *Please note that studio and 2 bedroom units are also available - please inquire with listing agent for more details.* (id:62616)

