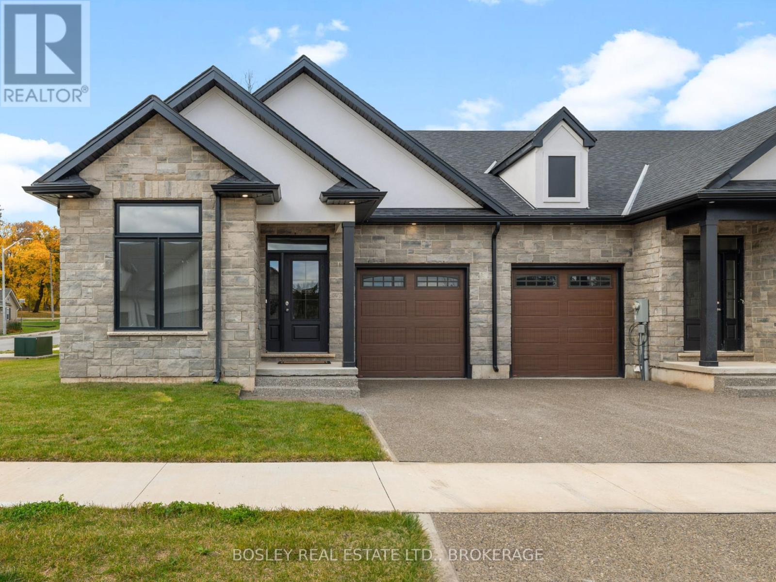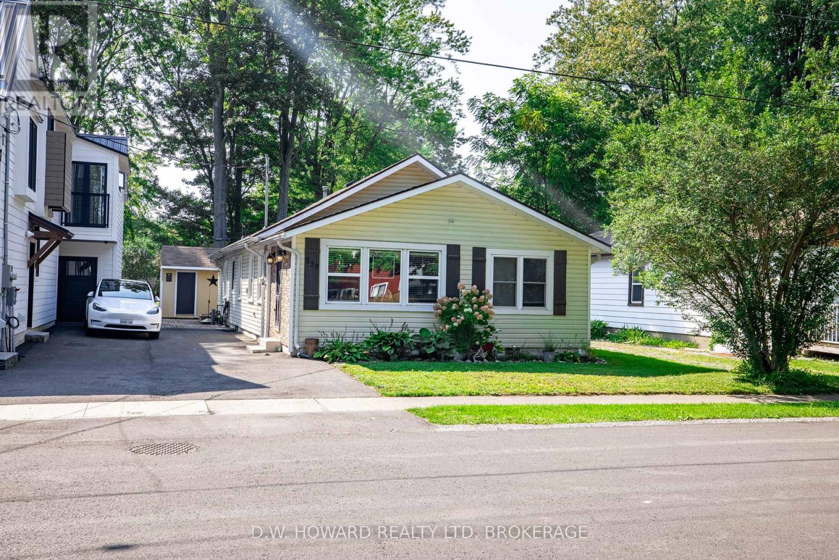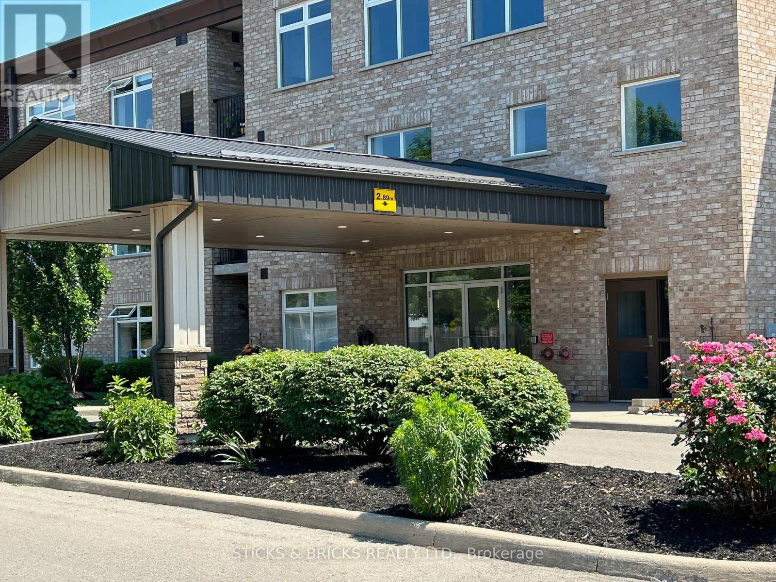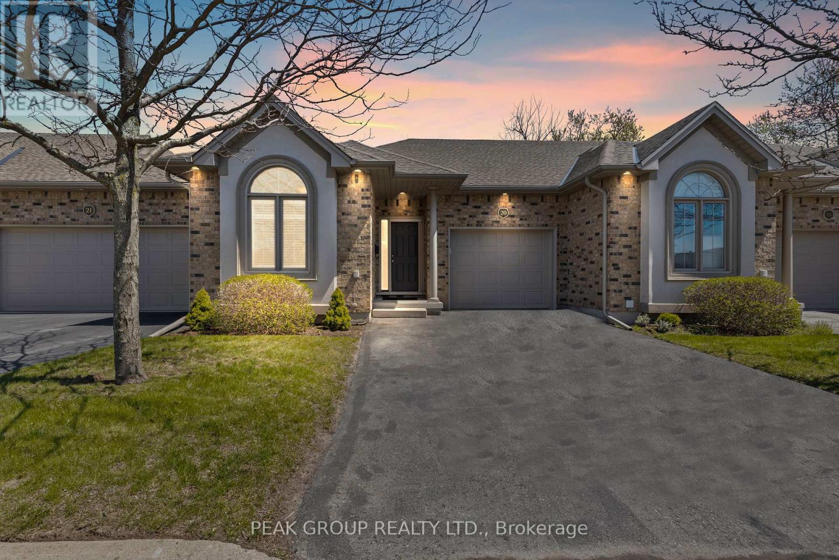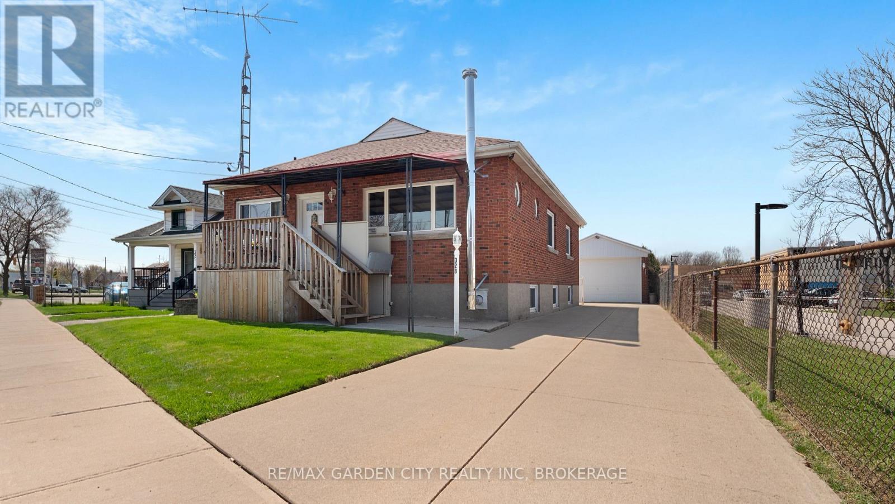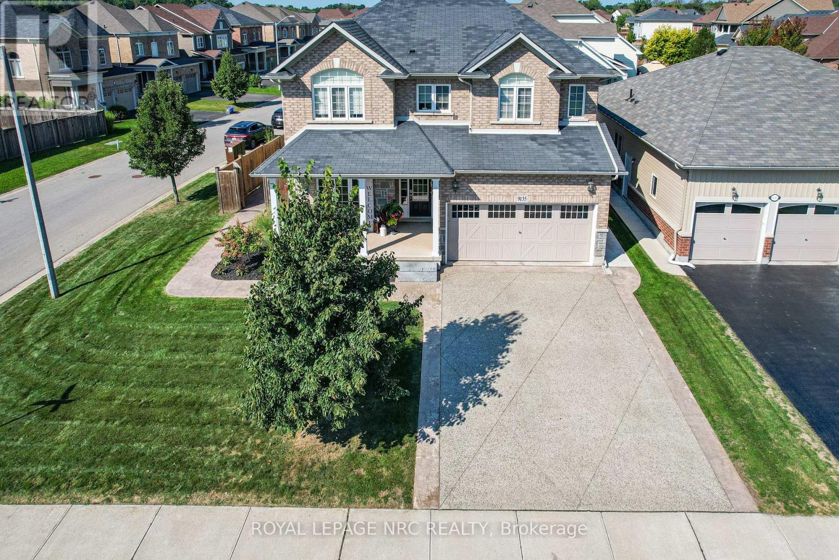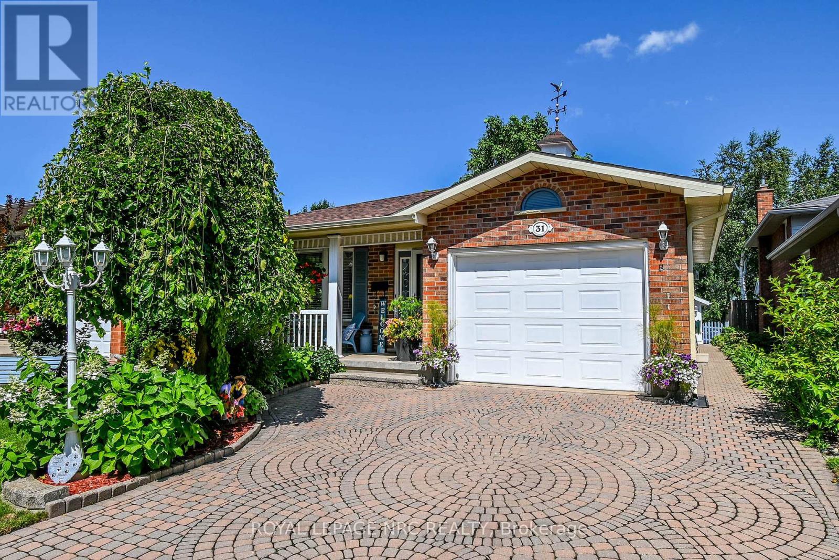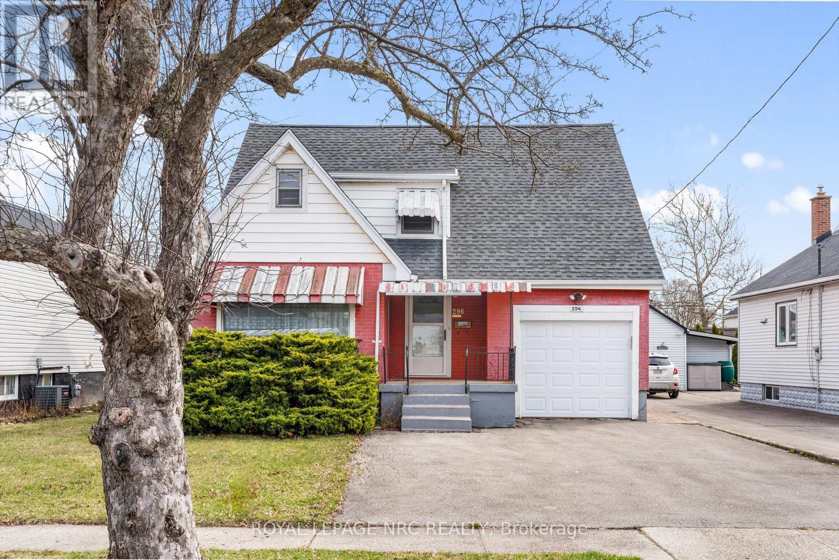503 Royal Ridge Drive
Fort Erie, Ontario
Nestled in the charming community of Ridgeway, this community of homes is built with care by a Niagara builder with all Niagara trades and suppliers. The design finishes are well above what you might expect. The meticulously designed floor plans offer over 1,600 sq. ft. for the semi-detached units and over 1,400 sq. ft. for the townhomes. ***Receive $5,000 in select upgrades included*** Each home comes standard with engineered hardwood in the main living areas, stone countertops in the kitchen, luxurious principal suites with ensuites, spacious pantries, pot lights, and sliding doors leading to covered decks. The stylish exteriors, finished with a mix of brick, stone and stucco, along with exposed aggregate concrete driveways, and covered decks create an impressive first impression. There are completed model homes available for viewing. Flexible closing dates available. OPEN HOUSE on Sundays from 2-4 pm (excluding holiday week-ends), or schedule a private appointment. Check the "BROCHURE" link below. We look forward to welcoming you! (id:62616)
516 Royal Ridge Drive
Fort Erie, Ontario
Nestled in the charming community of Ridgeway, this community of homes is built with care by a Niagara builder with all Niagara trades and suppliers. The standard selections are well above what you might expect. **Plus for a limited time, receive $5,000 in select upgrades included** The meticulously designed floor plans offer over 1,600 sq. ft. for the semi-detached units and over 1,400 sq. ft. for the townhomes. Each home includes engineered hardwood in the main living areas, stone countertops in the kitchen, luxurious principal suites with ensuites, spacious pantries, pot lights, and sliding doors leading to covered decks. The stylish exteriors, finished with a mix of brick, stone and stucco, along with exposed aggregate concrete driveways, and covered decks create an impressive first impression. There are completed model homes available for viewing. Flexible closing dates available. OPEN HOUSE on Sundays from 2-4 pm (excluding holiday week-ends), or schedule a private appointment. Check the "BROCHURE" link below. We look forward to welcoming you! (id:62616)
339 Beechwood Avenue
Fort Erie, Ontario
Welcome to 339 Beechwood Ave. Embrace a short walk to a public sandy beach on Lake Erie shores at Crystal Beach. This charming 4 season getaway has everything you need to savor a beach lifestyle. Including 3 bedrooms, a den (which could serve as a 4th bedroom if necessary) and 1 and a half baths. Experience newer GFA and C/A, an open concept with an eat-in kitchen, plus a private deck with a gazebo and two storage sheds. Private deck with gazebo and two storage sheds. Excellent opportunity for summer rental. Selling partially furnished. Come take a peek! (id:62616)
447 David Street
Welland, Ontario
Welcome to this beautifully maintained and spacious home - perfect for families seeking comfort, functionality, and a great location. With 3 bedrooms on the main floor and 3 additional bedrooms in the finished basement, theres plenty of room for everyone. The lower level also features a dedicated office, ideal for remote work or study, as well as a large family/rec room perfect for movie nights, playtime, or relaxing. Unfinished laundry room also features rough-in for bathroom. This home has seen several updates that add lasting value and provide peace of mind, including a new furnace and A/C (2023), an existing garage that was insulated, drywalled, and heated in 2023, a new rear patio and gate (2024), and a roof that's just 4 years old. The basement was professionally waterproofed, with a sump pump installed in May 2022 this work comes with a transferable 25-year warranty for added peace of mind. Outside, enjoy the great curb appeal, a carport, and a fully fenced backyard that offers both privacy and a safe space for kids or pets to play. Located in a highly walkable neighbourhood, you're just steps from schools, parks, the library, and shopping. Great potential for in-law suite, or rental income as there is also a separate entrance for basement. Whether you're enjoying your morning coffee on the front porch or spending time with loved ones in the rec room, this home delivers on comfort, space, and everyday convenience. A must-see for any growing family! Seller is motivated! (id:62616)
111 - 4644 Pettit Avenue
Niagara Falls, Ontario
Best price since 2021!! Located in a quiet north end neighborhood, Olympia Retirement Condominiums is a well designed and beautifully maintained, fully accessible building with all the right amenities catering to the over 55 community. Unit #111 is conveniently located on the main floor and offers almost 1200 sq. ft. in a spacious open concept floor plan and a grade level terrace facing the pool area. The ample kitchen is fully open to generous dining and living space with access to the covered terrace. The exceptional primary bedroom suite features an ensuite bath with large walk in shower and 3 big closets. A spacious second bedroom and 3 pc. piece bath along with an abundance of closet and storage space, in suite laundry make for a comfortable, modern and carefree condo lifestyle. The building amenities list includes elevators, a party room, a guest suite, fitness room and equipment, lounge and library, large storage lockers, barbecue area, gardening plots, lots of green space and a resort style outdoor heated pool area. (id:62616)
2651 Mcaffee Street
Fort Erie, Ontario
Welcome to 2651 McAffee Street, affordable luxury living off the Niagara Parkway! Nestled in the heart of Fort Erie, just steps from the prestigious Niagara Parkway, this stunning bungalow boasts breathtaking, unobstructed views of the Niagara River. Featuring 2 bedrooms and 1.5 bathrooms, this home has been tastefully renovated with contemporary finishes. The kitchen showcases sleek quartz countertops, while the bathrooms include modern upgrades, such as an oversized custom shower. Large windows throughout the home allow plenty of natural light and beautiful year round views of the Niagara Parkway. Step outside to a natural flagstone patio, ideal for entertaining guests or simply relaxing and appreciating the remarkable surroundings this location provides. With a generous lot size and thoughtfully designed living spaces, this home offers both comfort and elegance. Enjoy the perfect blend of tranquility and convenience with a marina, the Niagara Recreation Trail, fishing, shopping and highway access all just minutes away. Don't miss the opportunity to experience waterfront living without the premium price tag! Book your showing today! (id:62616)
20 - 4399 Montrose Road
Niagara Falls, Ontario
Welcome to your dream home in the highly sought-after North End of Niagara Falls! Nestled in a quiet community, this stunning condo offers a luxurious lifestyle, complete with snow removal and lawn care. This convenience and peace of mind all comes with low monthly condo fees! Step inside to discover a bright and airy open-concept main floor, featuring two spacious bedrooms a 3- piece guest bathroom and master 4-piece ensuite. The upgraded kitchen features quality cabinetry, sleek stainless-steel appliances, and elegant granite countertops. The expansive living and dining areas are bathed in natural, thanks to the large windows that frame serene views of the surrounding neighborhood and back yard greenery. Retreat through the walk out onto your private covered deck that overlooks a beautifully landscaped backyard adorned with mature trees. This outdoor space is perfect for entertaining or enjoying a peaceful morning coffee.The partially finished basement offers versatility, featuring an additional bedroom and a 4-piece bathroom, perfect for guests or family. Theres also a large, finished section, ideal for storage or to be transformed into your own recreational room, awaiting your own personal touch.Convenience is key with your personal driveway and one-car garage, plus additional guest parking for visitors. With proximity to highway access, amenities, and schools, this home perfectly combines luxury and practicality. Dont miss the opportunity to make this captivating residence your own! (id:62616)
323 Niagara Street N
St. Catharines, Ontario
This Meticulously maintained Solid Brick Raised Bungalow is an absolute Slice of Heaven! 43 by 289 ft fully fenced lot, partially treed adding to the privacy and Serenity. Nicely Poured driveway for up to 5 vehicles.Massive Garage/Shop for all of your car Enthusiast or Entrepreneurially Needs. Fully Insulted and 100 Amp panel. 240 amp service prepped for a Hot Tub. Garage measures 18.5 ft by 58 plus an additional two sheds/ Storage rooms. Main floor has 3 good sized bdrms with Eat-in Kitchen. Hallways and Doorways enlarged for easy access. Main floor 3 piece bath with walk-in shower. Separate entrance to the Basement. Large Rec/Family rm with Wood Burning fireplace. Second Kitchen and large bdrm with 3 piece ensuite bath. Third Bathroom located downstairs just off the Laundry rm. Updated Asphalt shingles in 2018. Furnace(2001), Driveway(2001). Central location right beside schools, parks and the Kiwanis Aquatics Centre. This piece of Tranquility could be your next home. (id:62616)
4451 Michael Avenue
Lincoln, Ontario
Great 2 bedroom Bungalow Town house with NO condo fees. Close to schools, parks, groceries, easy access to QEW, and close to wineries. Open concept Living/dining and kitchen with Vaulted ceilings, and Newly installed luxury laminate floors. Through the patio doors, there is a nice sized deck, and maintenance free Grass Turf- so no need to cut the grass ever!. The lower level boasts a Huge Rec room, with pot lights, new flooring and fibre internet. Taxes from MPAC (id:62616)
9135 White Oak Avenue
Niagara Falls, Ontario
IN-LAWS? BIG FAMILY? FULL 2 bedroom Accessory suite with private entrance. 5 Bedrooms, 3.5 Baths, 2 Kitchens and 2 Laundry rooms ( full size on 2nd floor and stackables in the accessory suite) AND YOUR OWN PRIVATE OASIS with the inground heated pool .... If you love to entertain look no further, this home has an amazing eat-in kitchen with an extra large pantry, as well as a formal dining room. High ceilings makes this home have that open air feeling. The primary bedroom is massive with a walk in closet and private en-suite with a soaker tub. The accessory suite is complete with 2 bedrooms, nice size kitchen, it's own washer and dryer, private entrance and egress window for extra safety. THE BONUS - This backyard OASIS is extremely special, you will feel like you are living in a 5 star hotel with this magnificent covered backyard kitchen overlooking your breathtaking heated inground pool with built-in fountains and lighting, a cozy conversation area and tons of room for all your family and friends. You really can have it all here in the Charming Village of Chippawa. Take a stroll to the creek, go for walks in our Picturesque parks and playgrounds and also being so close to the parkway and the new Hospital being Built. Extras, Hardwood throughout main and second level, 200 amp service, all brick & stone exterior, exposed aggregate driveway, stamped concrete around the house and throughout the backyard and an elephant cover for the pool. Don't miss your opportunity to make this remarkable home yours. (id:62616)
31 Rollins Drive
Welland, Ontario
Welcome to 31 Rollins Drive. This 4 level all brick backsplit is centrally situated in North Welland & backs onto greenspace with no rear neighbours! A lovingly landscaped front garden & interlocking brick driveway guide you to the front porch of this meticulously maintained 3 bedroom home boasting +1400 livable sqft. First level features a convenient main floor layout with hardwood flooring throughout & an open concept living room with large bay window that allows plenty of natural light. This floor also features a spacious private dining room, bright eat-in kitchen with skylight/lots of cabinets, & side door access onto private backyard with interlocking brick walkway. Second level has 3 generous sized bedrooms including oversized master bedroom with ceiling fan, 4 piece en-suite bathtub jacuzzi + skylight, & hallway linen closet. Fully finished lower level contains massive rec room/home office with tiled cozy electric fireplace & 3 large windows. Lower level basement also fully equipped with mini-kitchenette, 3 piece bath with standing shower, & laundry/utility room. This additional living space is ideal for an in-law suite/guests/growing family. Attached garage with inside entry and man door access onto very private immaculately landscaped backyard complete with 10x12 sunroom & storage shed (both with hydro) The perfect spot for those who like to tinker or simply relax after a long day. Additional Upgrades: Furnace/AC (2024) B.I. Microwave (2024) Roof (2016) Kitchen & Bathroom Skylights (2016) Nearby Amenities: QEW/406/Niagara College/shopping/schools/golf. Excellent opportunity to join an established neighbourhood in North Welland! (id:62616)
296 Mcalpine Avenue S
Welland, Ontario
Attractive, very spacious family home for the person who is handy and wants to customize a home for personal use. Spacious interior has generous sized rooms, bedrooms have large closets, 2 could be considered walk in and one has an additional hidden storage area for seldom used items(or kids' hideout). Hardwood floors are exposed in some areas and some hidden under carpeting. The main floor has living room, dining room, kitchen & another room at the back door. This room would make a great combination laundry & mud room or main floor bathroom. The basement is high & unfinished with a toilet closet, work bench and a cold room for storage. The rear yard is fenced and offers a large shed. Other features are: central air, roof shingles in 2012 by Precision Roofing, new electrical panel in 2017 with ESA and most windows on main floor replaced. Great road appeal! This home is ready to go and available for a quick possession date. (id:62616)


