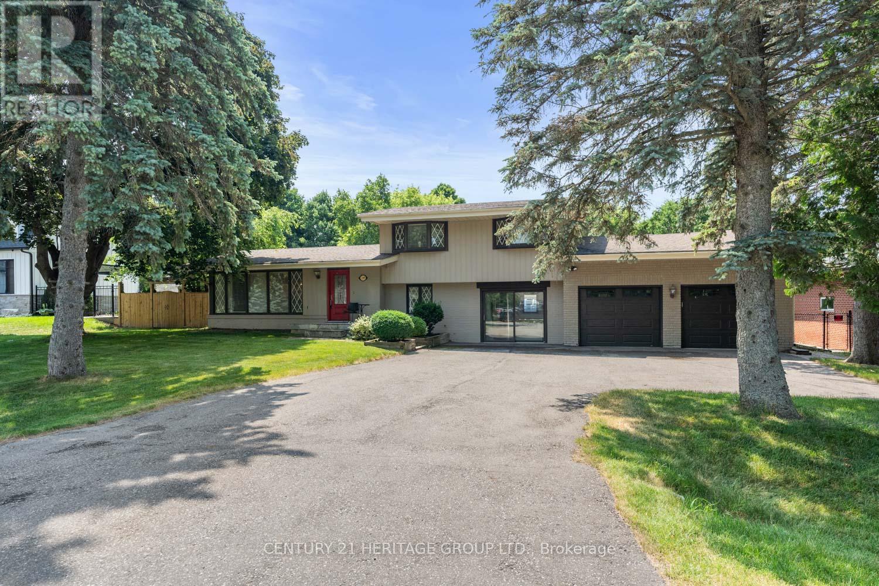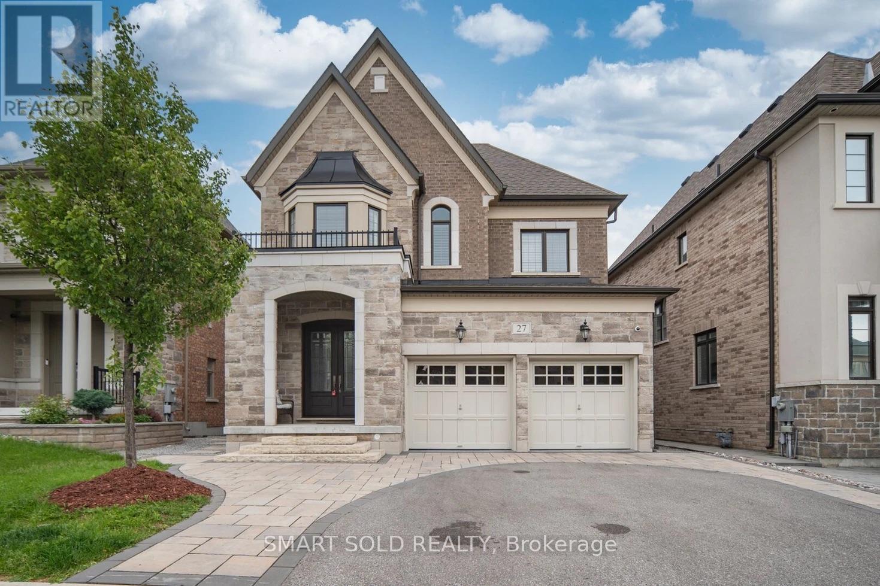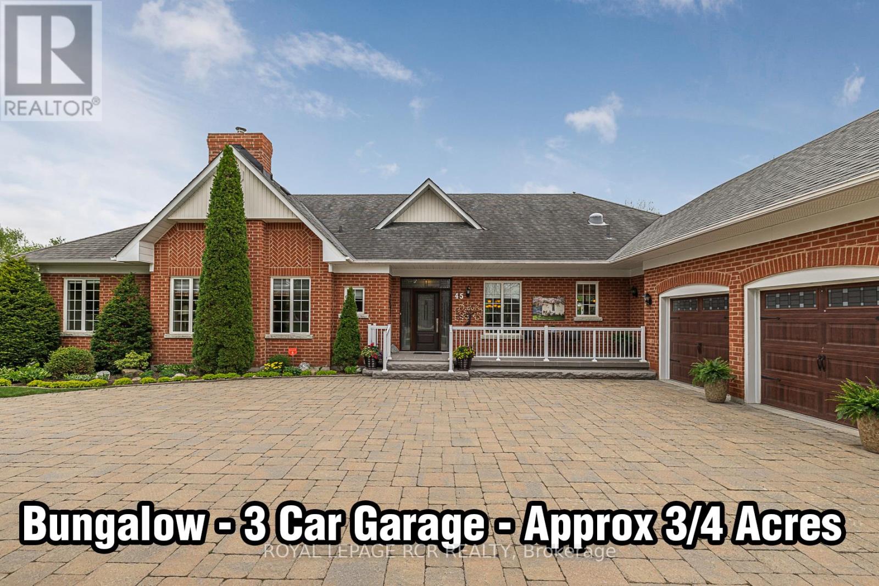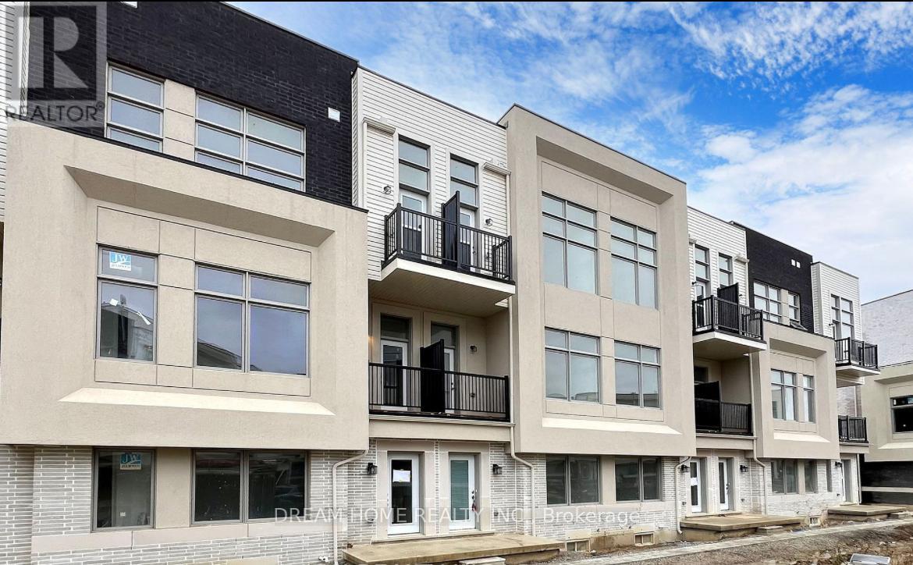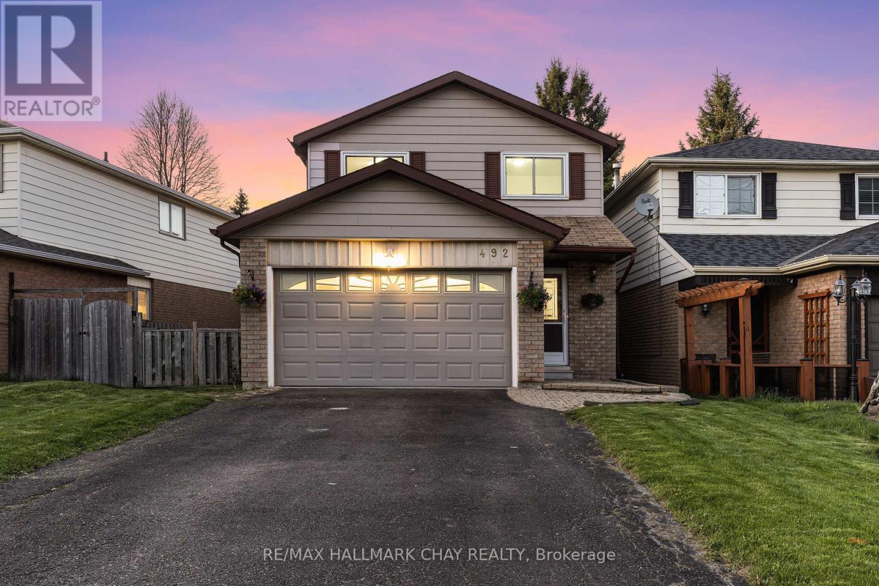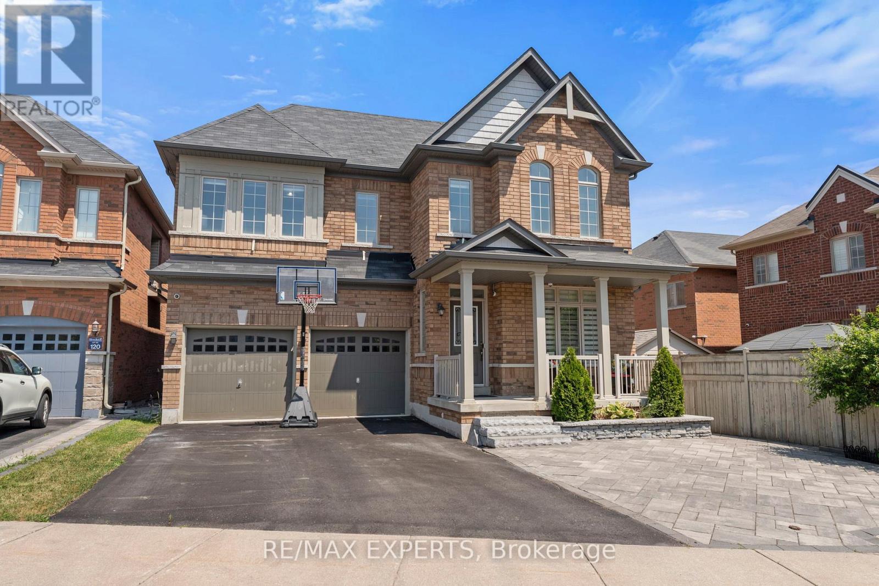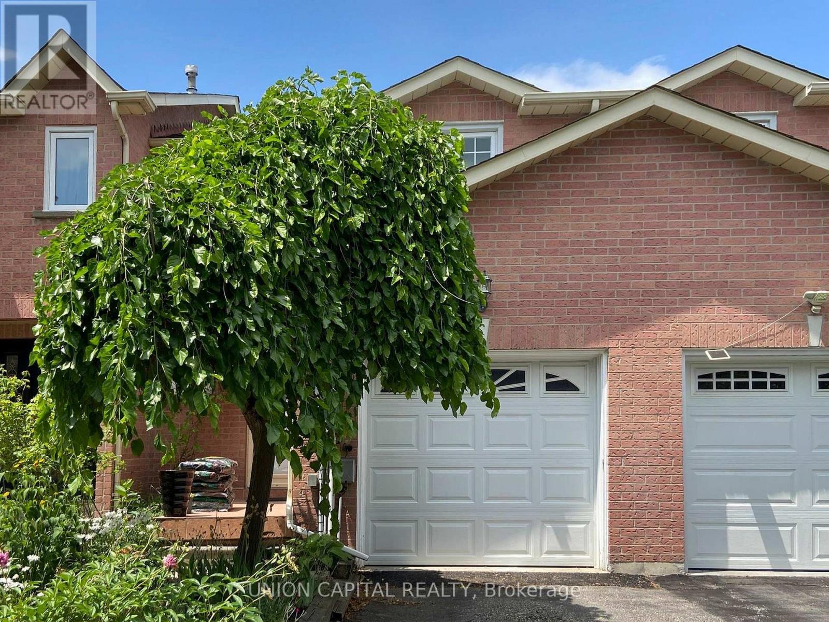707 Jackson Court
Newmarket, Ontario
Welcome to this beautifully upgraded 4-bedroom family home, perfectly situated on a peaceful dead-end street, Jackson Court, in the heart of Newmarket. Offering both comfort and style, this home features spacious bedrooms, providing plenty of room for the whole family. The heart of the home is the gorgeous, upgraded kitchen, complete with custom cabinetry, sleek quartz countertops and ample storage - a dream for home chefs and entertainers alike! The updated bathrooms add a touch of modern elegance, ensuring a fresh and stylish feel throughout. Downstairs, the fully finished basement is the perfect space for kids to play, a home theatre or hosting guests. Whether you're looking for extra living space, a cozy retreat or a place to entertain, this basement has it all! Nestled on a quiet court with minimal traffic, this home offers privacy and a great family-friendly environment. Don't miss this opportunity to own a beautifully updated home in one of Newmarket's most desirable locations! (id:62616)
197 Melrose Avenue
King, Ontario
Welcome to 197 Melrose Avenue, a truly exceptional property situated on a spectacular premium 100x150 lot in the highly desirable town of King City. This charming town perfectly blends small-town charm with convenient big-city amenities, offering an ideal lifestyle for its residents. The possibilities for this home are truly endless. You could choose to move in and enjoy the existing charm, undertake renovations to personalize the space, expand the footprint with a possible addition, or even build the custom home you've always envisioned. This property is surrounded by beautiful custom homes, and finding lots of this size in the King City area is becoming increasingly rare. The home itself features hardwood floors throughout, generously sized bedrooms, a lovely three-season room, and a wood deck conveniently located off the kitchen. Additionally, it boasts an oversized garage and a spectacular fully fenced lot, providing privacy and tranquility with its mature trees, newer Heat Pump and Furnace for excellent energy efficiency . The location is incredibly convenient, being just minutes from the 400 series highways and the Go train in town; this makes it ideal for both city commuters and those heading to the cottage . It's also in close proximity to King's finest private schools, Country Day and Villa Nova, and is within walking distance to a variety of restaurants, amenities, parks, and walking trails. This is a fantastic opportunity you won't want to miss. (id:62616)
27 Alex Black Street
Vaughan, Ontario
Lifetime Opportunity To Own A Fully Upgraded (Over $250K) Detached Home In The Heart Of Prestigious Patterson Community, Offering Over 4,000 Sq. Ft. Of Luxurious Living Space With Exceptional Craftsmanship. $$$ LOTS Of Upgrades: 10-ft Smooth Ceilings, Rich Hardwood Flooring, Designer Lighting, Custom Shutters, Custom Front Door, Custom Front Hall Closet Organizer, Durable Vinyl Fencing, Custom Interlock Stonework Accommodating Total 6 Parkings. The Gourmet Kitchen Is A Chefs Dream, Boasting Custom Cabinetry, Professional Built-In Appliances, Quartz Countertops, Modern Backsplash, Under-Cabinet Lighting, And A Large Island Overlooking A Sun-Filled Backyard Complete With Interlock, Multi-Zone Irrigation System, And Vibrant Red Mulch Landscaping. The Adjacent Family Room With Gas Fireplace And Coffered Ceilings, Along With The Formal Dining Room Provide The Perfect Setting For Both Daily Living And Entertaining. A Main Floor Den Offers Flexibility As A Home Office Or Guest Suite. Upstairs, The Primary Suite Offers Custom Built-In Closet Organizers And A Spa-Like 5-Piece Ensuite Featuring Upgraded Finishes, A Stylish Stone-Accented Wall, And A Pre-Installed Water Line With A Toto Bidet Toilet For Added Comfort And Convenience. A Second Bedroom Features A Walk-In Closet And Its Own Ensuite Bath Access, While Two Additional Spacious Bedrooms Share Another 4-Piece Bathroom.The Walk-Up Basement Is Professionally Finished With 8.5-Ft Ceilings, A Modern Open-Concept Bar With Mini Fridge, A Full Bathroom, And A Dedicated Storage Room. Additional Upgrades Include A Finished Garage With Wall-Mounted Storage And Mezzanine Loft, A 360 Hardwired Smart Security System, Nest Thermostat, And Lifebreath HRV Air Exchange System. Steps To Top-Rated Schools (St. Theresa Of Lisieux CHS & Alexander Mackenzie HS), Parks, Eagles Nest Golf Club, Shopping Plazas, Restaurants, Banks, Dental Offices, And Childcare. Minutes To Hwy 400/407, GO Station, Mackenzie Health, And All Major Amenities. (id:62616)
45 Mcmullen Drive
Whitchurch-Stouffville, Ontario
Welcome to a stylish and meticulously maintained 2568sf bungalow with cathedral ceiling grand dining room, approximately 3/4 acre lusciously landscaped private property, 3 car garage and partially finished basement that is nestled in the desirable and prestigious enclave of Ballantrae. It is conveniently located within minutes to Go Train, big box stores, and all amenities. This thoughtfully designed floor plan presents a seamless flow for entertaining that is complimented with spectacular panoramic views of the breathtaking manicured property. The modern kitchen with spacious breakfast area boasts floor to ceiling windows and overlooks the huge great room with fireplace and south facing back yard. The spacious welcoming attractive foyer accesses the striking cathedral ceiling dining room and large main floor office with fireplace. Three of the bedrooms are conveniently located on the main floor in the separate, private east wing. The primary bedroom offers a walk-in closet and 4pc bath with the two additional main floor bedrooms sharing a Jack and Jill ensuite. The mostly finished basement presents an expansive recreational room with seating, games and exercise areas, oversized fourth bedroom with large 3pc bath and lots of potential for further customization. The outdoor area is equally impressive and is highlighted by a spectacular and enormous non-maintenance deck. The south facing outdoor oasis includes a covered gazebo, huge dining area and separate sitting areas and is complemented by expansive views of manicured gardens and lush green trees. Wow a modern bungalow on a large private luscious lot in a prestigious area. A must see! (id:62616)
9 Albert Firman Lane
Markham, Ontario
Experience modern luxury in this stunning 4-bedroom, 4-bathroom freehold townhouse. Featuring an open-concept kitchen with a granite countertop, center island, and soaring 10' ceilings. The expansive rooftop terrace is ideal for hosting gatherings with family and friends. This brand-new, never-lived-in townhome offers 2,568 sqft of living space. The primary suite boasts a spacious walk-in closet and a 4-piece ensuite. The ground-floor is upgraded with a 4th bedroom, complete with a 3-piece bathroom, can serve as a private office or guest suite. Additional space in the basement with a rough-in for a bathroom offers endless possibilities create your own gym, home theater, or family room. Located in a top school district, next to King Square Shopping Centre, and within walking distance to supermarkets. Just minutes from Hwy 404, parks, AT&T, gas stations, and all essential amenities. (id:62616)
492 Britannia Avenue
Bradford West Gwillimbury, Ontario
Charming Detached 4-Bed Family Home with Private Backyard and Walk-Out Apartment!** Welcome to your dream home! This stunning detached 4-bedroom residence offers the perfect blend of comfort and versatility, ideal for families or savvy investors. Step inside to discover a bright, airy living space, featuring a well appointed layout that seamlessly connects the living room, dining area, and modern custom renovated kitchen complete with stainless steel appliances and ample storage. Retreat to your spacious master suite with ensuite bath and walk in closet, complemented by three additional generously-sized bedrooms, perfect for kids, guests, or a home office. Rounding out this level is the main 4pc washroom with spectacular skylight - flooding in natural light to the entire room - very unique! But the true gem of this property is the private backyard oasis, oversized walkout deck from the kitchen, perfect for entertaining and enjoying summer barbecues. The walk-out 1-bedroom apartment provides an excellent opportunity for rental income, in-law suite, or guest accommodation, complete with its own kitchen, 3pc bathroom, spacious living room and separate entrance. Additional highlights include a two-car garage, brand new hardwood flooring, and a prime location close to parks, schools, commuter routes and shopping. Don't miss out on this rare opportunity schedule your private tour today and experience the perfect blend of family living and investment potential! * Walkable to Go Station, (Future) Bradford Bi-Pass, Lions Park & Splash Pad, Groceries Renos in Last 5 Years - Custom Kitchen, Hardwood Flooring, Carpet Runner, Bathroom updates, Deck, Garage Drywall, Main & Upper painted, Furnace and Air Conditioner ** This is a linked property.** (id:62616)
39 Louisbourg Way
Markham, Ontario
Ready to downsize the work of home maintenance, with no compromise on space, style, or privacy? This beautifully renovated Fairbanks model offers the rare combination of a spacious (1971 sq. ft. plus a fully finished basement) and the complete convenience of a private in-home elevator serving all three levels - and exterior maintenance done for you! Step inside to discover a stunningly updated interior featuring luxury finishes, 9-foot ceilings, and an open-concept great room with a showpiece kitchen, dining area, and living space designed for effortless entertaining or elegant everyday living. A separate front den provides the perfect tucked-away spot for reading, hobbies, or a home office. Upstairs, you'll find an expansive primary suite with a spa-inspired renovated ensuite bath, a generous second bedroom with its own full bath, and the laundry thoughtfully located just outside your bedroom door. Take the elevator downstairs to a fully finished lower level ideal for movie nights, games, or visiting family. Outdoors is equally impressive: a rare, fully fenced private yard backing onto open green space, perfect for relaxing, gardening, or letting your dog roam safely. An extended deck with retractable crank awning & a gas BBQ hookup completes this inviting retreat. This is truly a move-in-ready home of rare quality, offering both space and privacy plus the accessibility that can be so hard to find. Swan Lake Village is a gated, master-planned neighbourhood designed for carefree living. Residents enjoy 24-hour gatehouse security, low-maintenance exteriors, and a wealth of amenities including a clubhouse, indoor & outdoor pools, pickleball, bocce, tennis, gym, walking trails, and an active social scene with clubs and activities. Ideally located in Markham Village, you're minutes from shops, restaurants, medical services, and transit. Experience the best of friendly, connected living in a secure, beautifully maintained setting! (id:62616)
99 James Parrott Avenue
Markham, Ontario
Excellent Location! Fully Renovated with $$$ Upgrades! Expansive 34.5 Ft Frontage! Detached Home with Park View in the Highly Sought-After Wismer Community. This Bright & Spacious Home Features a Freshly Painted Interior, Smooth Ceilings, and Abundant Potlights (2023). The Upgraded Kitchen (2023) Boasts Brand New Floor Tiles, Custom Cabinets, Quartz Countertops, & Stainless Steel Appliances.The Amazing-Sized Primary Bedroom Includes a Walk-In Closet & 5-Piece Ensuite! The Second Floor Offers 4 Spacious Bedrooms & 2 Bathrooms. Hassle-Free Upstairs Laundry Room. A Professionally Finished Basement with An Extra Ensuite(2023) Features New Paint, Flooring & Potlights (2023), Offering Additional Living Space. Exterior Upgrades Include an All-Brick Widened Driveway and Backyard Space, Enhancing Curb Appeal. Garage Door (2024), Roof Insulation (2023), A Newer A/C Unit (2024) Ensures Year-Round Comfort. Prime Location! Close to Top-Ranked Schools, Parks, Trails, GO Station, Markville Mall, Grocery Stores, Restaurants & More! Don't Miss This Rare Opportunity! School Zone in 2025 : Bur Oak S.S, Milliken Mills H.S, Bill Hogarth S.S. and Unionville H.S (Art). (id:62616)
2 Thistle Avenue
Richmond Hill, Ontario
Open concept , 2 Storey corner unit , 3Br+1 Freehold Townhouse in Heart of Richmond Hill, great neighborhood, close proximity to the high rated schools including French Immersion, One of the Largest model over 2000 SQFT inside with large balcony over 40 feet long plus 750 SQFT basement area, Recent Renovation & restoration includes finished basement , full interior paint job, interlocking in the back yard including stone gardens, interlocking in front yard which creates an extra parking space , open concept , very bright house. 9' ceiling bedrooms and 19' Cathedral Ceiling on main floor, 2nd Floor Laundry and Direct access to Garage (id:62616)
72 Foshan Avenue
Markham, Ontario
Spacious 4+1 Bedroom, 5-Bath Detached Home Perfect for Growing Families! Welcome to this sun-filled, beautifully upgraded home located in one of Markham's most family-friendly and highly sought-after neighbourhoods. With 4 large bedrooms plus a main-floor office that easily converts to a 5th bedroom, this home offers the perfect layout for multi generational living, remote work, or a growing family. The open-concept kitchen with extended cabinetry is ideal for family meals and entertaining, while the professionally finished interlocking in the front and backyard creates a great space for kids to play or host weekend BBQs. Retreat to the spacious primary suite featuring a custom walk-in closet and spa-like ensuite with a soaker tub and double vanity. All bedrooms are generously sized, giving each family member their own space. The finished basement includes a full kitchen, open living area, and a bonus room-perfect as a home gym, playroom, office, or guest suite for visiting relatives. Located in the top-rated school district with St. Augustine and Pierre Elliott Trudeau High Schools, both ranked among Ontario's best. Minutes to Hwy 404, GO Transit, community centres, parks, playgrounds, Unionville Main Street, and everyday essentials like grocery stores and family restaurants. This is the perfect place to raise a family-move-in ready, turn-key, and in an unbeatable location! (id:62616)
1225 Corby Way
Innisfil, Ontario
Welcome to 1225 Corby Way, a beautifully maintained 2,225 sq ft family home built by Fernbrook Homes. This stunning open-concept property features a spacious layout with 9-foot ceilings on the main floor and oversized windows that flood the space with natural light. The kitchen is a chefs dream, boasting granite countertops, stainless steel appliances, and ample cabinet space perfect for both daily living and entertaining. The main floor is finished with high-quality engineered hardwood, while the second floor offers plush, well-maintained carpeting throughout. The homes layout is perfect for families, with generously sized rooms and a modern design that ensures comfort and style. Located in a quiet, family-friendly neighborhood, youre just a 5-minute drive to the beach and close to schools. This home offers the perfect balance of luxury, convenience, and tranquility. Dont miss the chance to make it yours book your private showing today! (id:62616)
86 Oldhill Street
Richmond Hill, Ontario
Location, Location, Location! Cozy, Bright & Spacious Executive Freehold Townhome in the Heart of Richmond Hill; Extensively renovated open-concept layout featuring 3+2 bedrooms and 4 bathrooms. Over $25K in basement upgrades creating an ideal in-law suite, plus freshly painted throughout. Enjoy a spacious backyard with a garden shed, direct garage access into the home, garage door opener, and washer & dryer. Recent addition of a new heat pump (2023) ensures year-round comfort. Fantastic opportunity to own a 5-bedroom home at an amazing price-perfect for families or investors! (id:62616)


