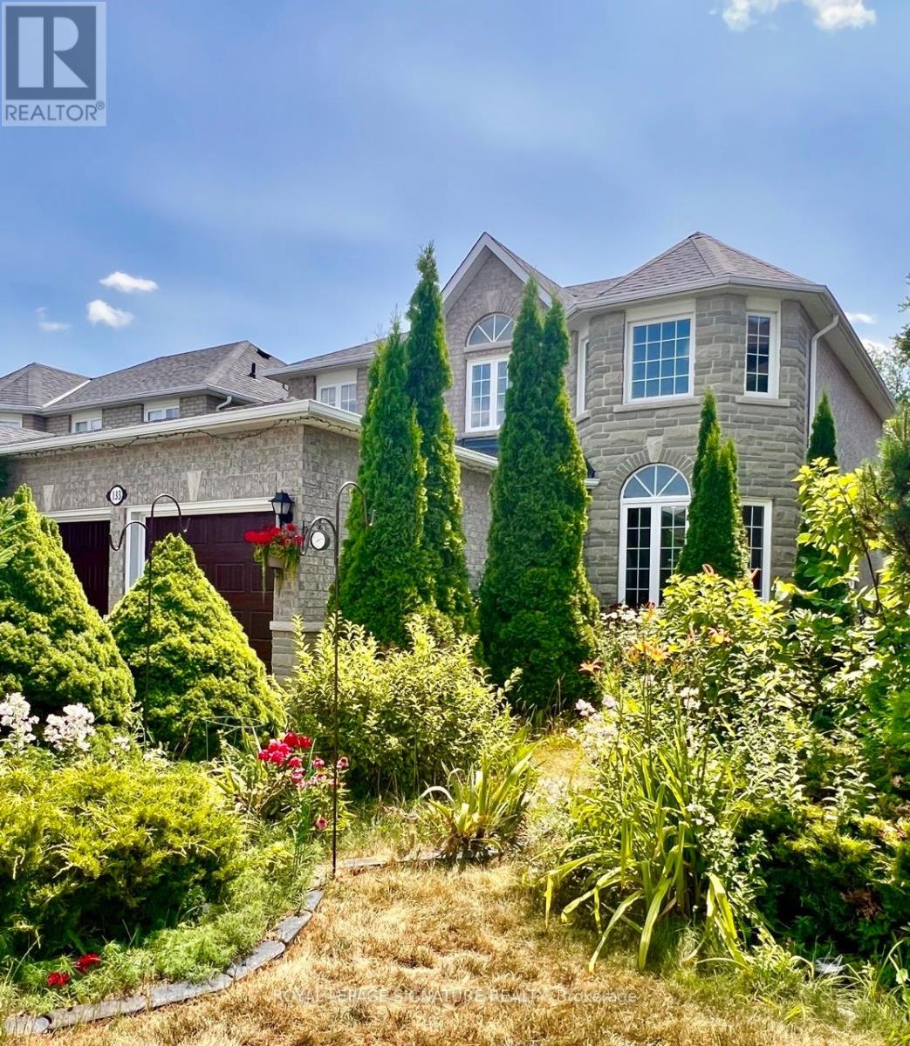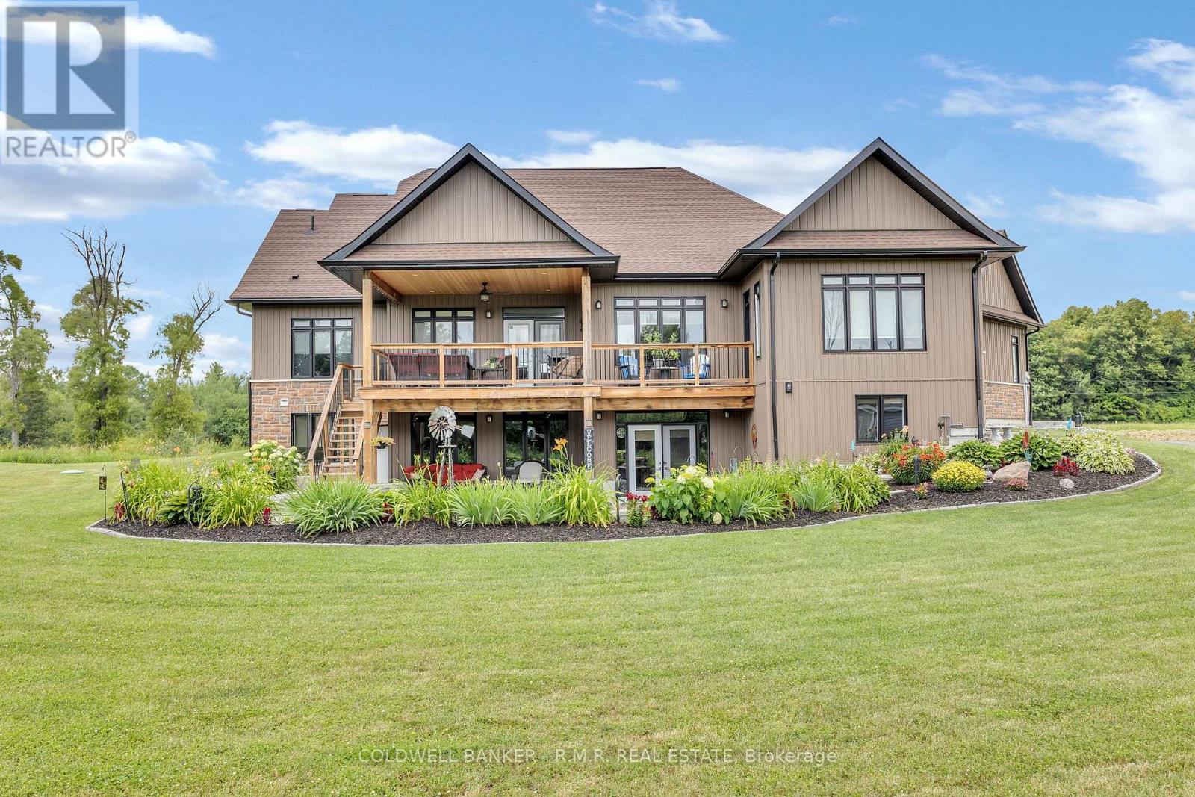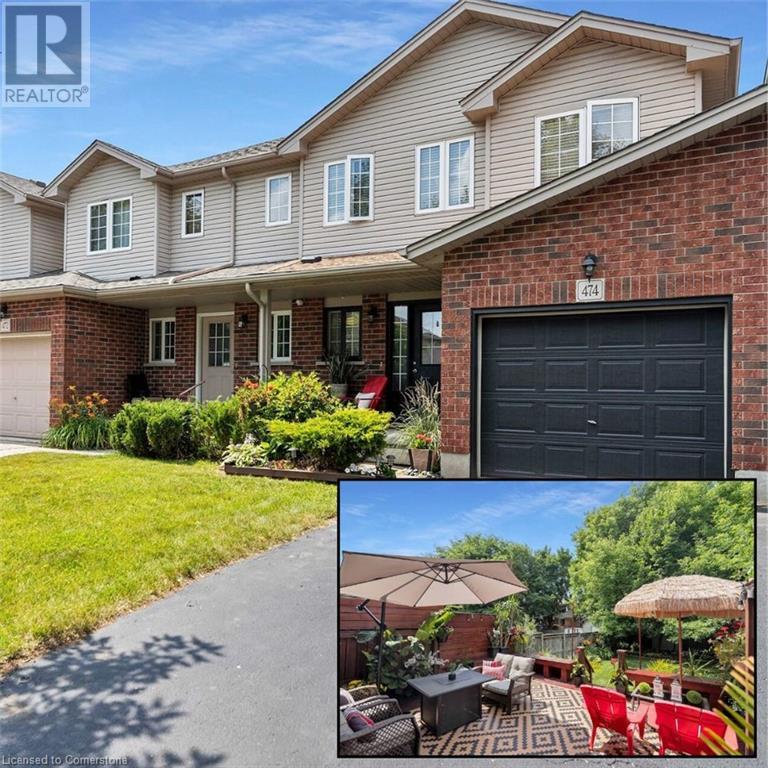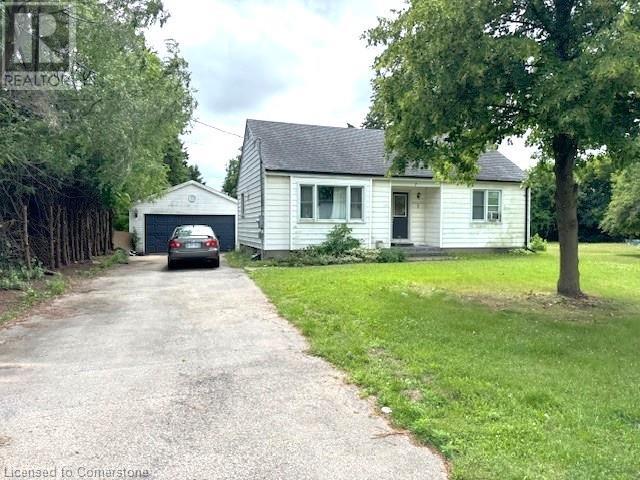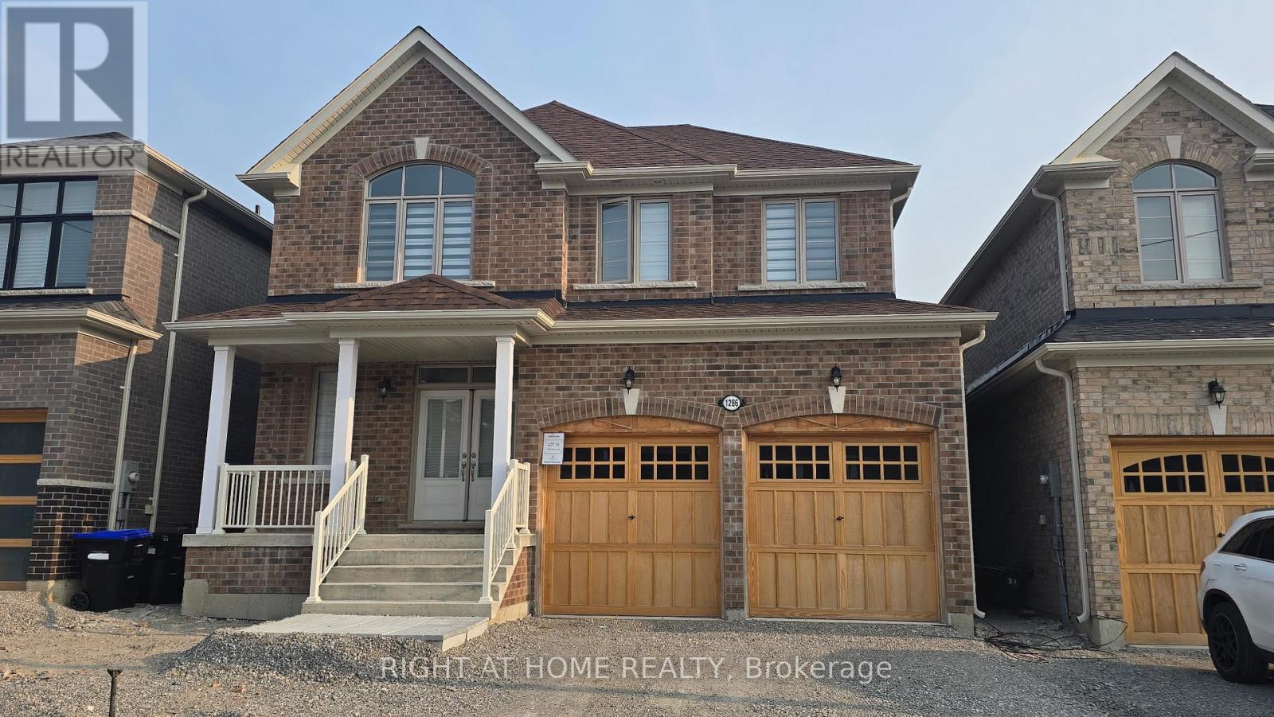133 Humberland Drive
Richmond Hill, Ontario
Beautiful 4-Bedroom Family Home Backing onto a Ravine in Prime Bathurst & King Location This stunning 2-storey detached home offers 4 spacious bedrooms and is ideally situated near top-rated schools in a highly desirable neighbourhood. The beautifully finished basement features 2 additional bedrooms and a full 4-piece bathroom, perfect for extended family or guests.Recently updated throughout, the main and second floors have been freshly painted and enhanced with 41 pot lights controlled by 6 dimmer switches, creating a warm and inviting atmosphere. Major upgrades include a brand-new roof, high-efficiency furnace, and tankless water heater, ensuring comfort and peace of mind for years to come.Backyard opens directly to a serene ravine, offering rare privacy and a picturesque view. This move-in-ready home is perfect for a growing family looking to settle into a vibrant and welcoming community. (id:62616)
18 Hammok Crescent
Markham, Ontario
Nestled in the prestigious Bayview Glen neighbourhood, this rare gem on a quiet crescent offers the perfect blend of luxury and comfort. Located on a most coveted street in the enclave, this immaculate family home sits on a sprawling 132-foot lot with a spectacular backyard oasis, and has been meticulously maintained. The renovated kitchen features a centre island breakfast bar with granite countertops and breakfast area walkout to the dream backyard, complete with an expansive stone patio. The large principal rooms include a cozy family room with a gas fireplace, perfect for gathering with loved ones. The primary bedroom boasts a walkout to a private deck and rod iron staircase overlooking the stunning 20' x 40' inground pool. With three main floor walkouts, the magnificent backyard is perfect for outdoor living and entertaining. The home spans over 5,600 square feet of living space across three levels, featuring an open concept main floor filled with loads of natural light. The finished lower level offers a spacious recreation room, games room, sitting area, and an additional bedroom currently used as a gym. Ample storage space throughout adds to the home's practicality. Additional highlights include direct garage access to the main floor mud/laundry room with its own walkout, a circular driveway for 10 cars, and a double garage. Walking distance to top-rated schools, parks, public transportation and places of worship, this home is conveniently located near Highways 407, 401 and 404, Bayview Golf and Country Club, Community Centre, shops and restaurants. An extraordinary family home in a private, luxurious setting - this is truly a rare find. Flat Roof 2021; Rest of the Roof May 2025. (id:62616)
508 - 75 North Park Drive
Vaughan, Ontario
Welcome to Unit 508 at 75 North Park Road a freshly painted, move-in ready 2-bedroom, 2- bathroom suite in the heart of vibrant Thornhill. This bright and spacious condo features a desirable split-bedroom layout, ideal for privacy and functionality, along with an open- concept kitchen, living, and dining area perfect for everyday living and entertaining. Large windows frame a gorgeous view overlooking the courtyard fountains, which light up beautifully at night to create a serene, resort-like atmosphere. Located on a preferred lower floor, this unit offers an added sense of security, comfort, and accessibility. Enjoy the convenience of two full bathrooms, in-suite laundry, and two thermostats with dual-zone furnaces for customized climate control throughout the unit. The parking spot is ideally situated close to the elevator for ease and practicality. With a Walk Score of 83, youre steps from Promenade Mall, public transit, parks, shops, and restaurants. This is the one youve been waiting for just move in and enjoy! (id:62616)
470 Blue Mountain Road
Uxbridge, Ontario
Welcome to an unparalleled oasis of luxury nestled within the picturesque landscape of a professionally manicured 3.87-acre estate, mere steps away from the tranquil Trans Canada Trail. This remarkable retreat, boasting 6 bedrooms, invites you to indulge in the epitome of comfort and sophistication, with 3 bedrooms gracing each level, accompanied by 5 meticulously appointed bathrooms, including 4 that are fully or semi-ensuite. Elevating the art of culinary mastery, the residence features not one, but 2 open-concept gourmet kitchens, meticulously crafted to cater to the most discerning tastes, with one conveniently situated on each floor, ensuring seamless functionality and effortless entertaining. Convenience meets elegance with a three-bay insulated garage, providing effortless access from both levels of the home, while two garden sheds offer ample storage space for outdoor essentials. Further enhancing the estate's allure are dual tank septic system, ensuring optimal efficiency and reliability, alongside a versatile stone pad complete with power & septic hookups, poised to accommodate a future mobile home or additional outdoor amenities, allowing for endless possibilities. Embrace peace of mind security with a robust 400 AMP service and a Generac whole-home propane generator, ensuring uninterrupted comfort and functionality, even in the face of unforeseen circumstances. Additionally, the home is equipped with two sump pumps, an ejector (sewage) pump, and an HRV system, guaranteeing optimal indoor air quality and moisture control. Unwind and entertain in style on the covered patio off the walk-out lower level or envision future relaxation on the reinforced upper deck, thoughtfully designed to accommodate a luxurious hot tub, providing the perfect setting for indulgent moments of tranquility. The expansive loft, offering versatile living space adaptable to your unique needs and preferences, whether as a recreational haven, home office, or a potential in-law suite. (id:62616)
93 Compton Crescent
Bradford West Gwillimbury, Ontario
Welcome to 93 Compton Crescent; a refreshed raised-brick bungalow where curb appeal, comfort & location meet in seamless harmony. Ideally situated on the quieter, sidewalk-free side & surrounded by mature landscaping with no rear neighbours, this home offers rare privacy in one of Bradfords most established & beloved neighbourhoods. Inside, large windows flood the space w natural light, highlighting beautiful hardwood floors (2020) & freshly painted designer-neutral walls (2025). A smart floor plan tucks 3 well-proportioned bedrooms away from main living areas, ensuring peaceful rest & privacy. The heart of the home is the bright eat-in kitchen, perfect for casual meals & family connection. The welcoming front living room invites conversation, while the rear formal dining room overlooks the backyard & can easily convert to a home office, or playroom. A graceful oak staircase leads to finished lower level featuring large above-grade windows, gas fireplace & full 4-pc bathroom; creating a versatile space ideal for guests, teens, or even future in-law suite. Garage access to inside adds day-to-day convenience & opens the door to multi-generational living possibilities. The unfinished portion offers ample storage or room to customize a gym/workshop/studio. Step outside to a multi-tiered deck, charming gazebo & fully fenced yard; offering peace, privacy & the perfect setting for entertaining or simply relaxing in the fresh air. The double-car garage + 4-car driveway (no sidewalk!) is ideal for multi-vehicle households; a rare find in Bradford. Pride of ownership shines through major updates including: furnace (2021), A/C (2019), windows/roof (2009), kitchen flooring (2020), front/back doors (2019) lighting fixtures (2025). Located just minutes from respected schools, parks, transit & everyday amenities; not to mention the BONUS of the upcoming Bradford By-pass, this thoughtfully upgraded, move-in-ready home offers the space, style & community your family deserves! (id:62616)
20 James Joyce Drive
Markham, Ontario
Welcome to 20 James Joyce Drive, a stunning detached home offering the perfect blend of comfort, style, and functionality in one of the areas most desirable family-friendly neighbourhoods. With 4+1 bedrooms, 4 bathrooms, and over 2,000 square feet of finished living space, this home has been thoughtfully designed to meet the needs of modern living. The main floor boasts 9-foot ceilings, pot lights, and hardwood flooring throughout. The spacious living and dining areas feature large windows that flood the space with natural light. The cozy family room with a fireplace overlooks the backyard, creating the perfect space to relax or entertain. The updated kitchen is equipped with stainless steel appliances, granite countertops, and a breakfast area with walkout to the yard. Upstairs, you'll find four generously sized bedrooms, including a primary suite with a walk-in closet and a luxurious 5-piece ensuite. The finished basement adds valuable living space with a large rec room, a 5th bedroom with a large window, a modern 3-piece bath with glass shower, and a separate laundry room. The backyard is your own private summer oasiscomplete with a hot tub, gazebo, umbrella, and BBQideal for outdoor gatherings, relaxing evenings, or weekend BBQs with friends. Parking for three cars with a single garage and double-wide driveway. Close to top-rated schools, community centres, and transit. This move-in ready home has it all! (id:62616)
Main - 23 Algonquin Crescent
Aurora, Ontario
Welcome to 23 Algonquin Crescent A True Hidden Gem in the Heart of Aurora!Tucked away on a beautifully landscaped pie-shaped lot, this charming home offers the perfect balance of comfort, privacy, and convenience. Step inside to a bright and open living and dining area, filled with natural light from large picture windows a wonderful space forgathering and everyday living. The updated kitchen is both functional and inviting, with walk-out access to your very own backyard oasis. Whether you're sipping coffee on the patio or enjoying the vibrant perennial gardens and mature trees, the yard feels like your own private park. You'll find a spacious primary bedroom and cozy, welcoming rooms for family or guests.Located in one of Auroras most sought-after neighbourhoods, you're just steps from top-rated schools, parks, transit, and community centres everything you need is right around the corner.This is more than just a house it's a place to call home.?Don't miss your chance to fall in love with 23 Algonquin Crescent! (id:62616)
474 Colt Street
Waterloo, Ontario
474 Colt st is an executive townhome in an exceptional area, equipped with 3 beds & 4 baths, while featuring a backyard that is rarely found in a townhome, full sun & 149 feet deep! Home sits on a beautiful street with mature trees, pride of ownership throughout entire community will be felt , with real curb appeal. Ample driveway space and a private single car garage with a man-door to the inside and one to the instagram ready back yard. It will be virtually impossible to find a town home in Waterloo with a better backyard. Partially fenced with an entertainers deck and lush landscaping! Host family functions, gatherings, quiet evenings and BBQ's in your new homes back yard space! Colt street is carpet free on the main and upper levels, with beautiful wide plank hardwood flooring, a tasteful rock accent wall in the living room & a completely upgraded kitchen with quartz counters, modern matte black Faucets and brand new back splash, all finished in 2025. Tremendous cupboard space & ample counter space for cooking and entertaining. Main floor boasts storage with a pantry space, powder room & sliding glass doors to your outdoor space! Upper level master bedroom feels like home & a beautiful ensuite bath! Lower level provides additional rec room living area, cold room & utility room for storage, and a perfect office nook for those working from home or in need of a games computer! Your 4th bathroom completes the lower level. 474 Colt st is surrounded by the best amenities Waterloo has to offer. Steps to trials and the grand river, quickest access to RIM park, community golf and some of the best and most sought after schools. This home is within the boundaries of some of the top educators in the region, including best in class ECE, Brittany C @ Lexington Public School! Homes in this area rarely become available, this home will be gone in a hot minute, book a viewing ASAP. Great Area - Great Neighbours - Great Home! (id:62616)
3464 Lobsinger Line
St. Clements, Ontario
Welcome to this beautifully updated 1.5-storey home situated on a generous quarter-acre lot in the peaceful community of St. Clements. Featuring 4 bedrooms, including 3 upstairs along with a dedicated office, this home offers both space and functionality for the modern family. A recent addition provides a bright, spacious upper-level bedroom, while the main floor includes another bedroom and a full 4-piece bathroom with a smart, flowing layout. Enjoy extensive updates throughout, including a completely rebuilt garage (foundation up), new siding on the entire home, a brand-new driveway, and a fully fenced 55x205 ft yard with plenty of outdoor space to enjoy. The home also features solar panels that have generated an average of $5,500 per year over the past five years, an excellent source of supplemental income and energy efficiency. Move-in ready and full of character, this is a rare opportunity in a desirable rural setting just minutes from Waterloo. (id:62616)
7 Liberty Drive
Cambridge, Ontario
Rare Development Opportunity! Half-Acre Lot with Adjoining Property & Approved Townhouse Project. This is a prime opportunity for investors, developers, and builders in a great location. Situated on a spacious half-acre lot, this property offers incredible potential, not only as a custom build site or investment hold, but as part of a larger development vision. What makes this opportunity truly unique is that the lot adjoins a neighbouring property that is also available for sale, creating the potential to secure a full acre or more. Even more compelling: the adjacent properties are part of an approved upcoming townhouse development, adding momentum and value to the surrounding area. Whether you're envisioning expanded lot coverage, a multi-family build, or a future residential project, this land offers the flexibility and positioning to bring your vision to life. Located close to schools, amenities, and major commuter routes, this site is perfectly situated for long-term growth and development. Opportunities like this, land with scale, potential, and proximity to approved developments, are rare. Don’t miss your chance to build or invest with confidence. (id:62616)
27 Mosser Drive Unit# Basement
Cambridge, Ontario
Newly Renovated All-Inclusive Basement Studio Apartment – With Laundry! Looking for a clean, modern, and affordable space to call home? This beautifully renovated basement studio apartment offers all-inclusive living in a quiet, well-maintained home. Enjoy a bright open-concept layout with stylish finishes, a full kitchenette, and an updated bathroom with laundry—perfect for a single professional or student. All utilities included (heat, hydro, water), In-unit laundry for your convenience, separate entrance, freshly renovated with contemporary finishes in a quiet residential area close to transit, shopping, and more. It is move-in ready and worry-free! (id:62616)
1286 Davis Loop
Innisfil, Ontario
Stunning Newly Built Bright 4bdr home with modern finishes and functional layout. A covered front porch and elegant double-door entry leading into a sun-filled, spacious interior with a flowing, open-concept layout, loaded with upgrades. The stylish kitchen boasts granite counters, a large island with breakfast bar seating and ample storage, seamlessly connecting to the bright breakfast area with a walkout and the cozy great room with a fireplace, overlooking the backyard through large windows. There is a gas line installed in the kitchen for easy conversion to a gas stove. Four generous bedrooms in upstairs, including a luxurious primary suite with a private ensuite, while three of the bedrooms feature bright large windows with closet. The basement offers endless potential for customization with large windows and cold room, while a double-car garage with an easy-access to hallway enhances everyday convenience. The basement with larger windows, rough-in and higher ceiling has an in-laws suit potential. This 2-storey detached home is located minutes from Lake Simcoe near killarney Beach and Marina, schools, golf courses, and Highway 400 in a family friendly neighborhood with easy access to the South Barrie GO Station. Some photos are virtually staged.*Under Tarion warranty coverage* Exteriors are being completed by the builder under Tarion warranty at no cost. NO HST/GST!! (id:62616)

