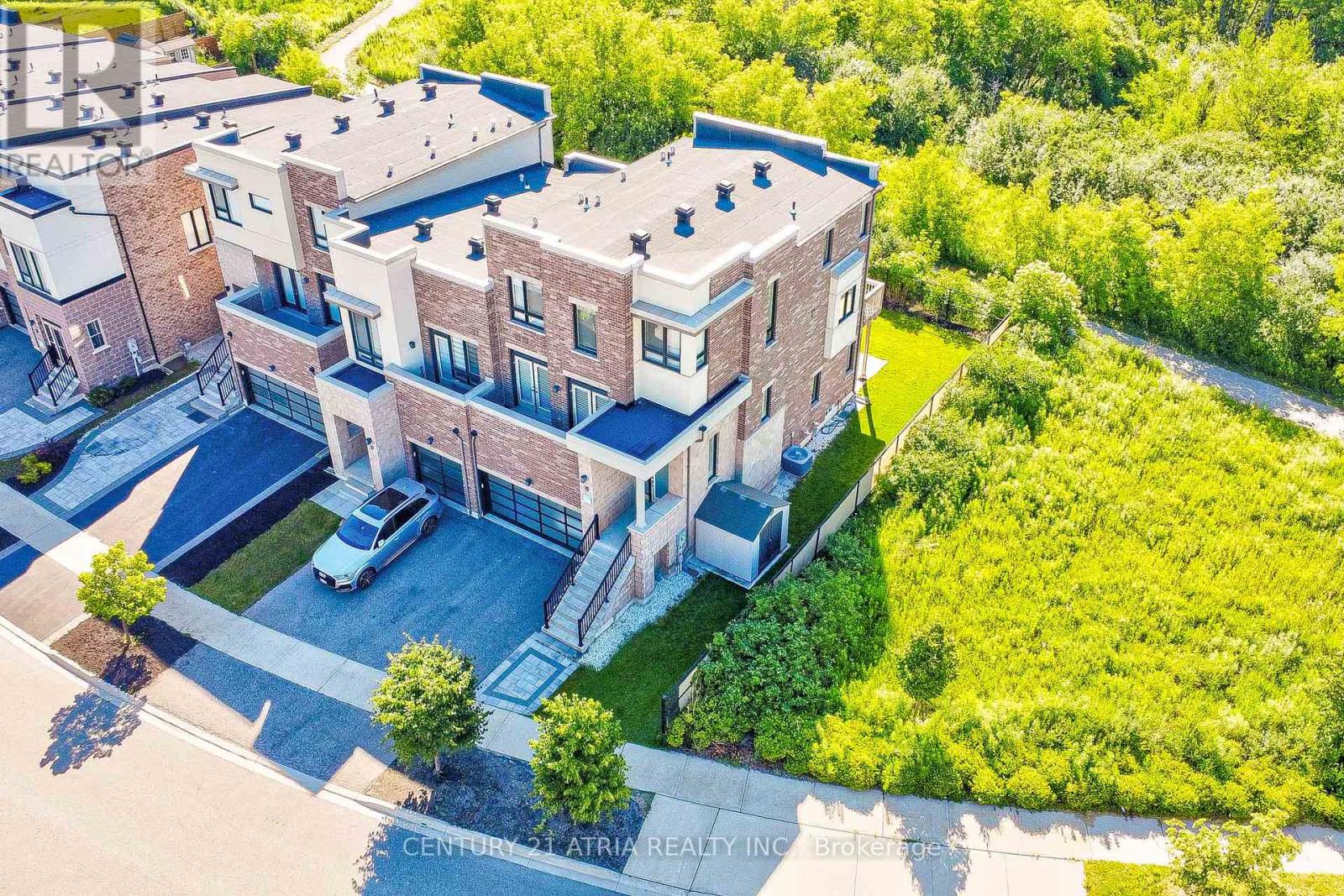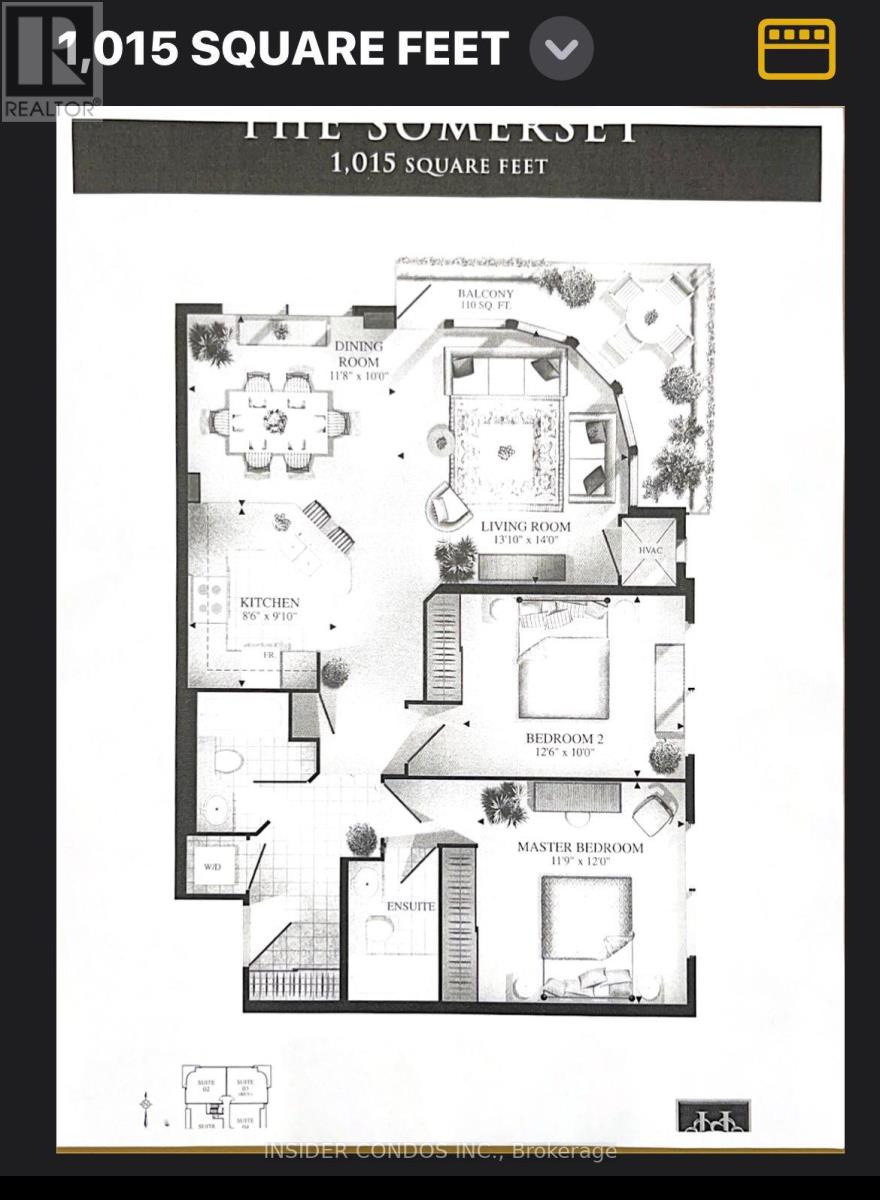15 Anchusa Drive
Richmond Hill, Ontario
Luxurious 3-Story Corner Townhome with Walkout Privacy, Nature & Modern Living! This stunning 4-bedroom, 4-bathroom corner townhome offers 2,793 sq ft of living space, a ravine premium lot (36 x 87), and breathtaking greenbelt views. Perfect for families, professionals, and nature lovers, this home features a bright, open layout with extra windows, a private backyard backing onto a serene greenbelt forest, and a walkout ground floor for direct access to nature. Enjoy two balconies one for sunsets and a rare back-facing balcony with treetop views alongside a modern kitchen with stainless steel appliances and granite countertops. The resort-style primary suite includes a walk-in closet, elegant ensuite, and stunning forest views, while hand-crafted wooden floors and smooth ceilings with pod lighting add sophistication throughout. Additional highlights include a dedicated EV charger in the garage with HOV lane access, an unfinished basement for customization, and a 2-car garage with driveway parking. Steps to walking trails, parks, and Lake Wilcox, this home is also walking distance to Oak Ridges Community Centre and top-rated schools like Richmond Hill High, Silver Stream Public, Richmond Green Secondary, and Holy Trinity School (HTS). Everyday conveniences are close by, including Farm Boy, No Frills, Shoppers, Starbucks, and Hillcrest Mall, while commuting is a breeze with quick access to Highways 404 and 407. Combining modern luxury, privacy, and natural beauty, this townhome is a rare gem in Richmond Hill dont miss it! Lower Sub-Level Basement Unfinished (id:62616)
30 Firwood Avenue
Clarington, Ontario
Welcome To 30 Firwood Ave! A Charming 4 Bedroom 2 Bathroom Raised-Bungalow Located In The Wonderful And Sought After Highland Gardens Community Of Courtice. A Beautiful Starter Home Close To Great Schools. This Fantastic Property Features A Highly Efficient Layout With Little Wasted Space. The Upper Level Features Four Bedrooms, A Four Piece Bathroom, And A Walk Out To A Sun-Filled Deck. The Lower Level Features A Cozy Living Area Perfect For Entertaining Or Unwinding, A Beautiful Kitchen With Custom Cabinetry And Stone Countertops, And A Spacious Dining Area Where The Games Can Begin! Kick Back In Your Spacious Sun-Filled And Fully-Fenced Backyard Featuring Ambrosia And Granny Apple Trees. A Green Canvas Awaiting Your Personal Touch. This Home Also Has Lots Of Upgrades Including 200 Amp Service In Case You Need More Power, Central A/C, And A Rainsoft Water System That Filters Water For the Whole House! Close To Parks, Schools, Recreation Centre, Transit, And Multiple Highways For Convenience. A Must See! (id:62616)
819 - 2550 Simcoe Street N
Oshawa, Ontario
Welcome To UC Tower, , Beautifully designed Studio, Fully Furnished If Tenant Desires, Move In Ready! Offers An Open Concept Modern Kitchen With Stainless Steel Appliances & Quartz Countertops! Ensuite Laundry. 1 Locker Included plus visitor parking. Amazing Location In North Oshawa! Conveniently Located Near New Rio-Can Plaza, Costco, All Other Major Stores, Restaurants, Oshawa University, Minutes To Hwy407 And Much More. (id:62616)
206 Cass Avenue
Toronto, Ontario
Discover the charm of living in this lovely home. Surrounded by family-friendly amenities and vibrant neighborhood. Situated near top-rated schools like Inglewood Heights Junior Public School and a variety of nearby parks, including Lynngate and Inglewood Heights Parks, this home offers unparalleled accessibility to outdoor activities. Easy access to Highway 401, Sheppard Ave E and Birchmount Rd with walking distance to TTC ensures seamless travel across GTA. This stunning property features a finished basement with a separate entrance, offering a fantastic opportunity for EXTRA RENTAL INCOME or multi-generational living (id:62616)
507 - 280 Dundas Street W
Toronto, Ontario
This brand-new, never-lived-in unit features a versatile layout that can easily be configured as a 2-bedroom, 2-bathroom apartment, making it an ideal choice for students. With 10-foot ceilings and a south-facing balcony, the unit is bright, spacious, and designed with a modern, stylish touch. The functional floor plan optimizes space, ensuring both comfort and practicality. Included is one locker for added storage. Situated just steps from OCAD, the subway station, restaurants, Eaton Centre, and Canadian Tire, the location offers exceptional convenience and safety, making it the perfect option for those seeking a vibrant and secure living space in the heart of the city. (id:62616)
2002 - 88 Scott Street
Toronto, Ontario
This is luxury at every turn. Very well kept and organized building. Enjoy this Corner suite, wrap around terrace that is over 300 square feet, Great downtown views and one of few terraces in the building. Den is big and can be converted to bedroom. Has been professionally DESIGNED and decorated. Amenities are state of the art and luxurious. Steps to St. Lawrence Market, Great Restaurants, Shopping and Subway Station. Entertain yourself and others, in style. (id:62616)
7006 - 55 Cooper Street
Toronto, Ontario
Experience unparalleled luxury living in this stunning 1-bed, 1-bath condo perched on the 70th floor of the iconic Sugar Wharf Condo by Menkes. Located in the heart of Toronto's vibrant Waterfront Communities, this residence offers breathtaking views of Lake Ontario and the city. Steps from Sugar Beach, the Water's Edge Promenade, 10 min walk to Union Station, Close to Loblaws, Farm Boy, LCBO, St. Lawrence Market, and trendy restaurants. (id:62616)
1909 - 100 Harbour Street
Toronto, Ontario
Experience Downtown Toronto living at its finest at the luxurious Harbour Plaza Residences. Modern 1 bedroom + enclosed den condo with 633 sq ft of functional interior living space and a large South facing balcony. Modern kitchen with integrated appliances, large island and modern pendant lighting. Luxurious bathroom with soaker tub. Den is a sizeable separate room. Steps to the Financial & Entertainment Districts, Union Station, Farm Boy, Sugar Beach, Harbourfront Arts & Culture Hub, Martin Goodman Jogging/Cycling Trail & more. Direct connection to the Underground P.A.T.H system. State-of-the-art building amenities include 24 hour concierges, gym, indoor pool, party room/ meeting room, rooftop terrace, resident lounge. A large storage locker on mezzanine level included. (id:62616)
306 - 920 Sheppard Avenue W
Toronto, Ontario
Step into luxury living at 920 Sheppard Ave, Level 3. This corner unit offers 2 bedrooms, 2 baths and a southeast view of Sheppard Ave W and Allen Rd. Spanning 1,015 square feet indoors, plus a105-square-foot balcony, it's a haven of sunlit spaces, modern design, and views. With easy access to amenities and transportation, this is urban living at its finest. (id:62616)
1605 - 44 St Joseph Street
Toronto, Ontario
Fantastic Opportunity To Own A Beautiful Unit In The Prime Location Of Bay And Bloor! Perfect For Investors, Students, Or First Time Buyers. Built By Tridel, This Condo Has Lots of Natural Light, A Renovated Kitchen And Bathroom With Custom Cabinets, Quartz Counters, And Under Cabinet Lighting. The Large W/I Laundry Offers Plenty Of Storage. Walking Distance To The University Of Toronto, Toronto Metropolitan University, Yorkville, Queen's Park, Eaton Centre, Restaurants, Grocery Stores, And So Much More! Easy Access To The Subway And Transit. Rare All Inclusive Maintenance Fee (Electricity, Gas, Water, Rogers High Speed Internet, Cable) A Must See! (id:62616)
730 Grandview Way
Toronto, Ontario
Tridel Luxury Large Bungalow Townhouse, Rarely Found, Facing Park, Approx. 1756 s.f. + Patio, 2 Bedroom, 2 Den, 2 Bathroom, 2 Parking Spot, Modern Design, Most New Lighting, New Fresh Interior Painting 5/2025, Pot Light in Living Room, Lot of Storage, Large Patio with BBQ Hookup & Green Space to plant flowers, Top Ranking School McKee P. S. & Earl Haig S.S., Step to community Centre, Subway, TTC, Restaurant, Supermarket, Bank, Library. (id:62616)
102 - 161 Roehampton Avenue
Toronto, Ontario
Discover Unit 102 at 161 Roehampton Avenue - a rare chance to own a stylish two-level townhouse in Mount Pleasant West! Offering appr. 1,176 sq. ft. of living space (per builders plans), this beautifully designed residence offers the perfect blend of private home comfort & condo convenience, situated in one of Toronto's most vibrant neighborhoods. Upon entering, you'll be greeted by a combined dining area & sleek kitchen w large breakfast island, complemented by a bright, open-concept living rm ideal for both relaxation & entertaining. Enjoy the luxury of dual private entrances: a charming enclosed front terrace w gated street access, & a rear entrance that leads directly to the building's amenities, including elevators, gym, & 24-hour concierge service. The main floor also features a generously sized coat closet & a convenient 3-piece bathroom. Upstairs, you'll find a versatile family rm/home office on the landing, a walk-in laundry room with extra storage, & a second full bathroom. The primary suite is a serene retreat, complete w a double-sink ensuite & a large walk-in closet with custom organizers. The second bedroom also offers a double-door closet w built-in shelves. Outside, enjoy your private 163 sq. ft. terrace w a gas BBQ hook-up & garden hose tap. Building. amenities include a rooftop terrace w an outdoor lap pool, hot tub, lounge area, BBQs & skyline views. Other features include a fully equipped gym, steam room, party room, games lounge with a golf simulator, billiards, pet wash station (1 dog up to 75 lbs permitted), & guest suites available for rent ($150/night). Bike storage & paid visitor parking are also available. Perfectly located near the Eglinton LRT, subway, TTC, & surrounded by top-rated schools, boutique shops, trendy restaurants, bars, cafés, & parks. With a Walk Score of 97, this location is a Walkers Paradise. Whether you're a professional, couple, or growing family, this townhouse offer unmatched value & location. Don't miss out! (id:62616)












