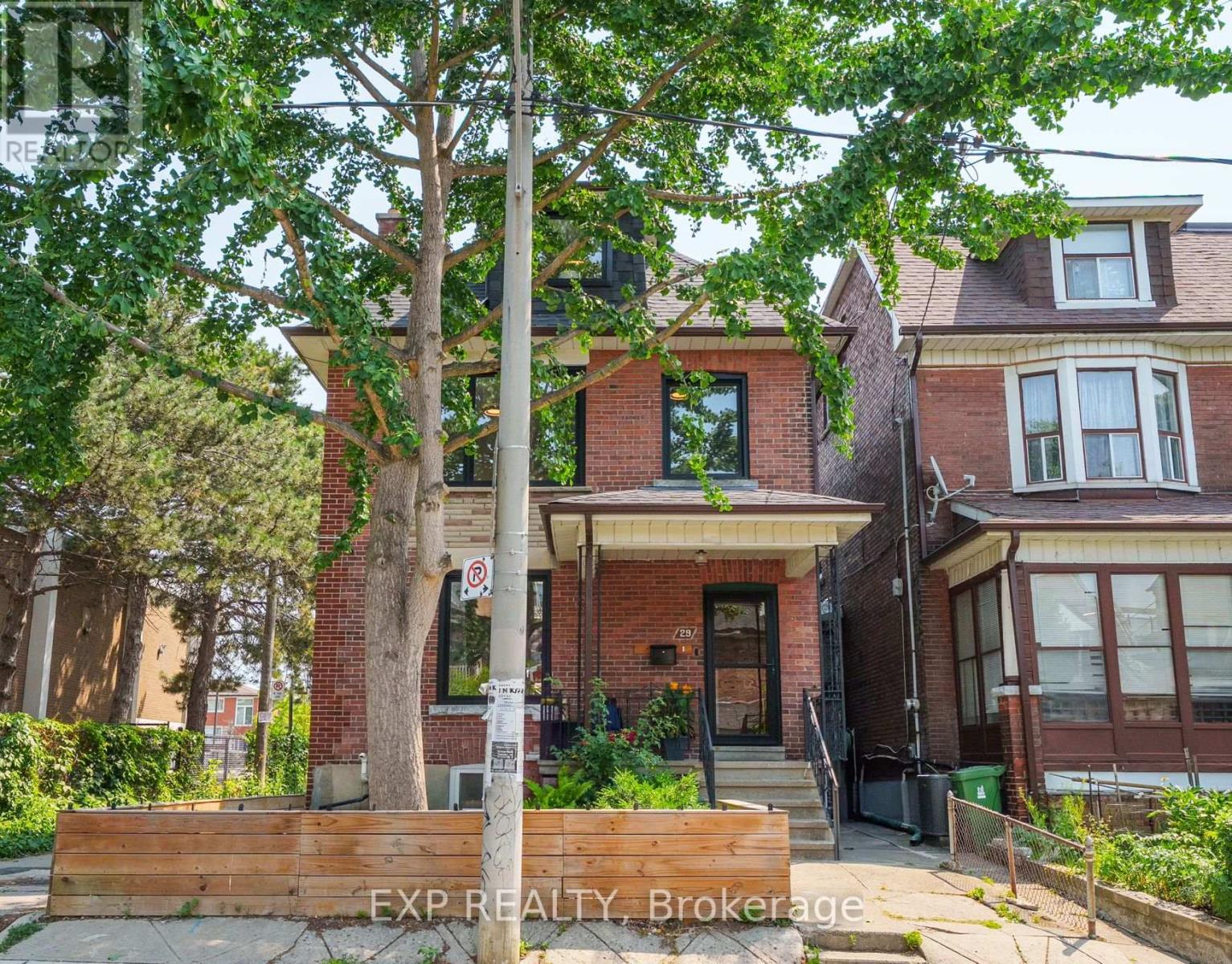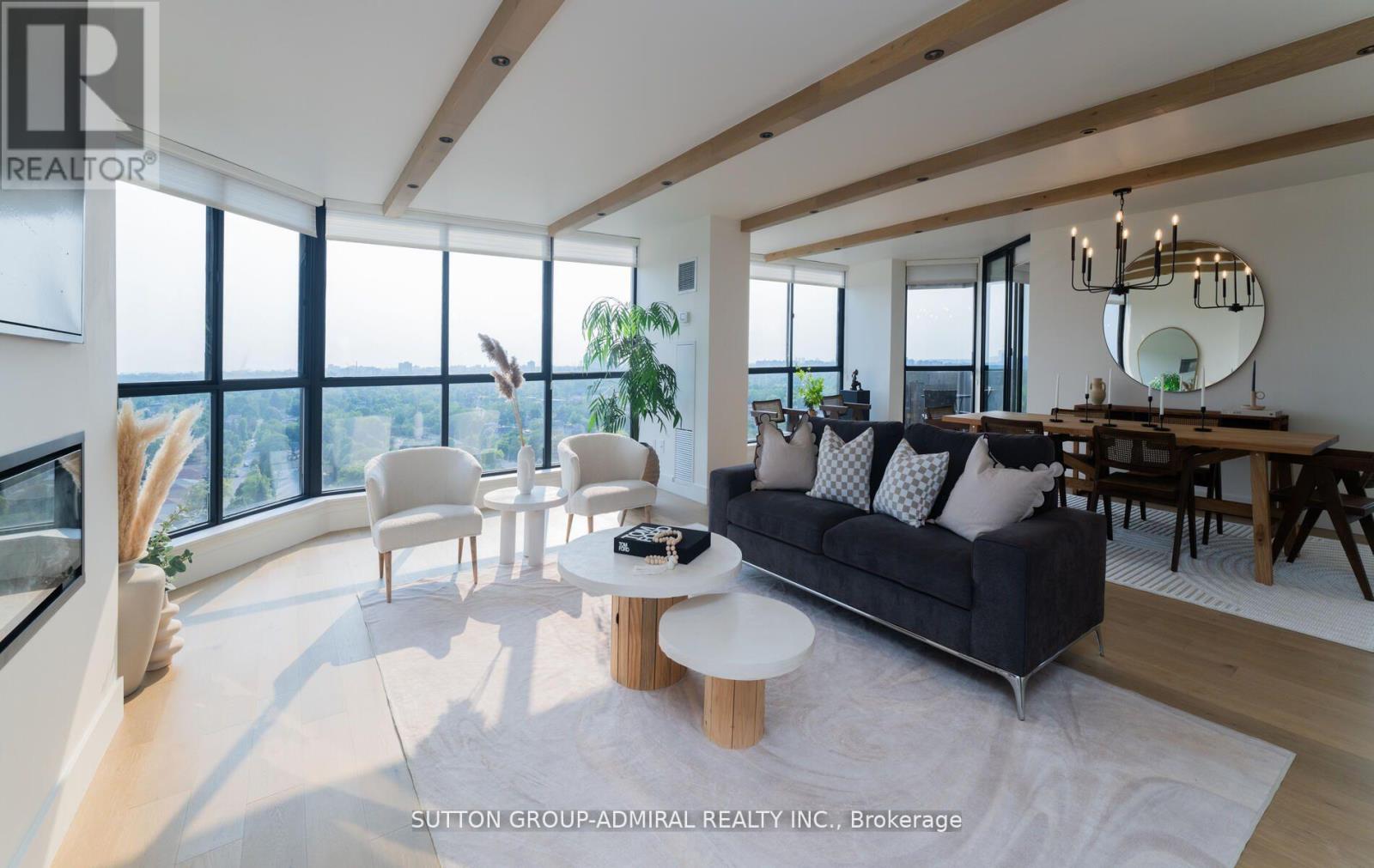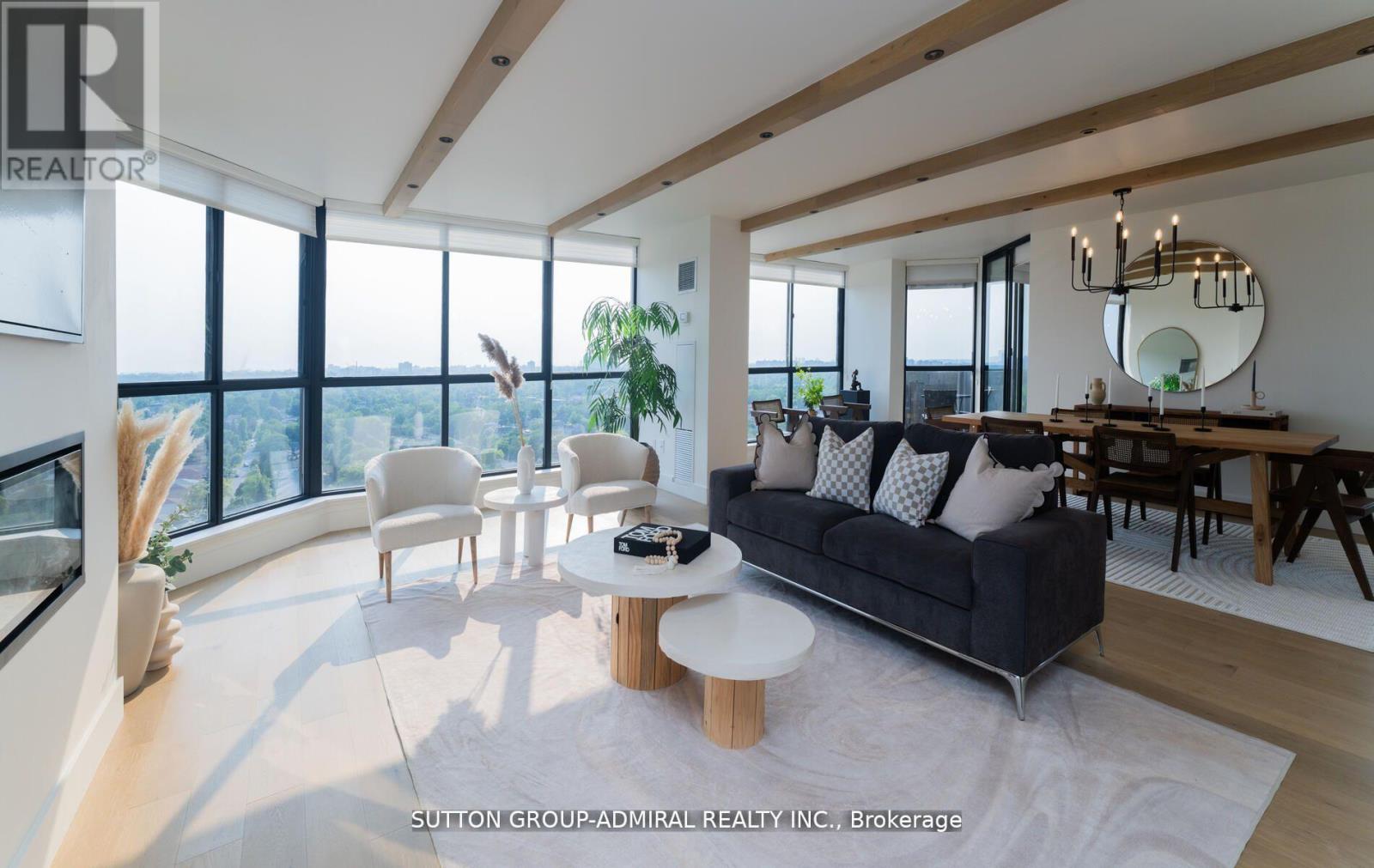102 - 161 Roehampton Avenue
Toronto, Ontario
Discover Unit 102 at 161 Roehampton Avenue - a rare chance to own a stylish two-level townhouse in Mount Pleasant West! Offering appr. 1,176 sq. ft. of living space (per builders plans), this beautifully designed residence offers the perfect blend of private home comfort & condo convenience, situated in one of Toronto's most vibrant neighborhoods. Upon entering, you'll be greeted by a combined dining area & sleek kitchen w large breakfast island, complemented by a bright, open-concept living rm ideal for both relaxation & entertaining. Enjoy the luxury of dual private entrances: a charming enclosed front terrace w gated street access, & a rear entrance that leads directly to the building's amenities, including elevators, gym, & 24-hour concierge service. The main floor also features a generously sized coat closet & a convenient 3-piece bathroom. Upstairs, you'll find a versatile family rm/home office on the landing, a walk-in laundry room with extra storage, & a second full bathroom. The primary suite is a serene retreat, complete w a double-sink ensuite & a large walk-in closet with custom organizers. The second bedroom also offers a double-door closet w built-in shelves. Outside, enjoy your private 163 sq. ft. terrace w a gas BBQ hook-up & garden hose tap. Building. amenities include a rooftop terrace w an outdoor lap pool, hot tub, lounge area, BBQs & skyline views. Other features include a fully equipped gym, steam room, party room, games lounge with a golf simulator, billiards, pet wash station (1 dog up to 75 lbs permitted), & guest suites available for rent ($150/night). Bike storage & paid visitor parking are also available. Perfectly located near the Eglinton LRT, subway, TTC, & surrounded by top-rated schools, boutique shops, trendy restaurants, bars, cafés, & parks. With a Walk Score of 97, this location is a Walkers Paradise. Whether you're a professional, couple, or growing family, this townhouse offer unmatched value & location. Don't miss out! (id:62616)
3607 - 14 York Street
Toronto, Ontario
Luxury Living In The Downtown Core! A Well Planned 1 Br + Study For Modern Living With Built-In Kitchen Appliances And European Design. Live In The Heart Of The City - Unobstructed View Of The Cn Tower And Rogers Centre. Watch The Blue Jays Play From The Unit. Underground Access To Path System, Minutes Away Union Station, Rogers Centre, Acc, Gardiner Expy, Longos, Financial District And Lake Ontario. No Smoking Or Pets. (id:62616)
29 Grace Street
Toronto, Ontario
Welcome To 29 Grace Street - Recently Renovated Detached Corner Lot Nestled In The Heart Of Trinity Bellwoods, With Over 2900 Sq Ft of Living Space. In One Of Torontos Most Vibrant & Sought-After Neighbourhoods. This Home Offers More Than Just An Address - It's A Lifestyle, An Income Generator & A Rare Real Estate Opportunity All In One. Thoughtfully Redesigned In 2025, This Multigenerational Stylish Residence Seamlessly Blends Modern Finishes With Timeless Charm. The Main Home Features Brand New Windows, Wide-Plank White Oak Engineered Floors & Custom Kitchen With Stainless Steel Appliances, Generous Cabinetry Plus A Dedicated Dining Space That Flows Effortlessly Into The Cozy Living Room, Complete With A Charming Fireplace & Abundant Natural Light. Upstairs, The Second Floor Offers Three Spacious Bedrooms, Updated Main Bathroom & Large Laundry Area With Room For A Creative Workspace. The Third Floor Adds Flexibility With A Sleek Three-Piece Bath, Stunning City Views - Including The CN Tower - & Versatile Living Space. The Legal Basement Apartment Boasts 589 Sq ft, 8-Foot Ceilings, Two Bedrooms, Two Bathrooms, Open-Concept Living, Full Kitchen With Breakfast Bar, Stainless Steel Appliances & In-Suite Laundry - Delivering Excellent Rental Income (Previously Leased For $2,680/Month). Rarely Found, The Property Also Features A Custom-Built Laneway Suite Sq ft: 494 (Built In 2023) With Two-Car Parking, One Bedroom, An Open Living/Dining Area, In-Suite Laundry & Skylight That Leads To A Rooftop Space - Ideal For Guests, Rental Income, Home Office, Or Extended Family. Furniture & Furnishings Are Negotiable. Permits Available Upon Request. Host Effortlessly In The Private Backyard Oasis, Perfect For Summer Entertaining Or Quiet Relaxation. Upgrades Include New Roof (2023), Furnace, A/C & Tankless Water Heater (2025). Enjoy Iconic City Views & Unbeatable Proximity To Trinity Bellwoods Park, Trendy Shops, Cafes, &d Restaurants - This Is Urban Living At Its Finest. (id:62616)
226 - 161 Roehampton Avenue
Toronto, Ontario
Bright Modern Open Concept Unit With 10-Foot Ceilings, Perfectly Utilized to Maximize LivingSpace & Storage. Large 100 Sqft Balcony Facing Private Green Courtyard. Bedroom With LargeCloset. One Locker.Excellent Amenities: 24 H Concierge, Fitness Center, Rooftop Infinity Outdoor Pool WithCabanas, BBQ's, Fire Pit, Sauna, Hot Tub, Steam Room And Hot Stone Bed. Yoga Studio, SportsLounge With Golf Simulator, Pool Table, Poker Room, Party Room, Dog Wash Station, Guest Suites,Business Centre.Quick Walk To Eglinton Subway, Transit, Shops, Restaurants Cafes And ... (id:62616)
206 - 50 Lynn Williams Street
Toronto, Ontario
**Move-In Date: September 1, 2025!** Battery Park Loft Condo with south view over park! If you're like me trying to figure out furniture arrangement, this one's for you. Fantastic built-in dining alcove with bench seats plus built-in bookcase/audio-visual unit takes the guess work out. Just place your couch, TV & coffee table, add a computer station and you're all set. There's even a built-in wine/beverage fridge for easy refills while you chill. Kitchen features granite countertops, stainless steel appliances, built-in dishwasher & built-in microwave. With a powder room on the ground floor, there's no need for guests to go upstairs. Upper level is your private space with a walk-thru bathroom featuring soaker tub & separate shower, linen closet and laundry. Great walking neighbourhood, only steps from Lake Ontario, shopping, eateries & more ! Nicely equipped amenities in the building, including indoor pool/hot tub, yoga room, gym, party room & guest suites. Visitor's parking on site for your guests! Rent Includes one underground parking & locker! (id:62616)
955 Bay Street
Toronto, Ontario
Premium Parking Spot For Sale. Only For Residents At 955 Bay St! Opportunity For Unit Owner Who Requires A 2nd Parking Spot . Add Value & Have A Parking For Your Unit! Extra Wide & Extra Long Spot With Nobody On Either Side or In Front or Behind You! Fits A Big Vehicle or SUV. PLEASE NOTE....NO ACCESSIBLE PARKING PERMIT NECESSARY TO PARK IN THIS SPOT!!!! Please View Actual Parking Spot Picture Attached. Super Convenient To Park and Super Close To Elevator! (id:62616)
702 - 386 Yonge Street
Toronto, Ontario
High Demand Aura Building, Se-Corner Suite With One Of The Best 2 Bed + Den Layouts. 1056 Sqft + 160 Sqft Wraparound Balcony. Open-Concept, Modern Kitchen W/ Granite Countertop, Centre Island. Additional Den Is Perfect For A Home Office Or The 3rd Bedroom, Direct Access To Subway, Conveniently Located Close To Uoft, Ryerson, Hospitals. Nothing Beats The Convenience Of Aura! (id:62616)
609 - 8 Dovercourt Road
Toronto, Ontario
Welcome to 8 Dovercourt Road a bright, modern corner suite boasting over 900 Sq Feet in the heart of Toronto's trendy Queen West neighbourhood. Originally a 2-bedroom layout, this unit has been smartly converted to an expansive 1-bedroom & can easily be reconfigured back to the original floor plan.This thoughtfully designed condo includes a prime parking spot & locker just steps from the elevator. EV-ready infrastructure in the garage (new owner's cost). Enjoy full climate control with 2 independent heat pumps & thermostats, plus a walk-out balcony perfect for relaxing or entertaining.The building offers top-tier amenities including:24/7 concierge, fully equipped fitness centre, rooftop terrace with BBQs, party/meeting room with kitchen, movie screening room, secure bike storage (one-time $10 fee). Step outside & find yourself immersed in one of Torontos most vibrant neighbourhoods, just moments from Queen West & Ossington's best restaurants, shops, galleries, & nightlife. You're also within walking distance of essentials like Metro, Trinity Bellwoods Park, the Trinity Pool, and Community Centre. With easy access to the TTC, GO Transit, the Gardiner Expressway, & nearby destinations like Ontario Place, Exhibition Grounds, and Coronation Park, this home is a perfect fit for urban professionals, first-time buyers, or savvy investors seeking an unbeatable downtown lifestyle. (id:62616)
597 Roehampton Avenue
Toronto, Ontario
Chic, Spacious & Fully Upgraded In A Prime Midtown Location! Welcome To 597 Roehampton Avenue, A Beautifully Updated 3-Bedroom, 3-Bathroom Home Offering Stylish Living In One Of Toronto's Most Sought-After Neighborhoods. This Thoughtfully Designed Residence Features A Bright Eat-In Kitchen With Modern Finishes, Stainless Steel Appliances, And Ample Cabinet Space Perfect For Both Everyday Living And Entertaining. Enjoy Three Full Bathrooms, Including A Spa-Inspired Primary Ensuite, Plus A Finished Basement Ideal For A Home Office, Rec Room, Or Guest Suite. Step Outside To Your Private Second-Floor Walkout Terrace, Offering A Peaceful Retreat For Morning Coffee Or Summer Evenings. Additional Highlights Include A Dedicated Private Parking Spot, Updated Flooring Throughout, And Generous Storage. Nestled On A Quiet, Family-Friendly Street With Easy Access To Transit, Parks, Top Schools, And The Shops Of Bayview And Eglinton. A Rare Opportunity To Lease A Home In The Heart Of Midtown Toronto. Move In And Enjoy! (id:62616)
1908 - 5444 Yonge Street
Toronto, Ontario
Demand Skyview Tridel Building! Exceptional location. Quiet side street with coveted Yonge Street address, steps away from the Finch Subway. Stunning unit: 2,185 sf + balcony, fully gutted, renovated & redesigned in 2023. This bright and spacious unit with floor-to-ceiling windows features a fantastic layout and is versatile: the spacious den with large windows and access to a balcony can be used as a proper 3rd bdrm, a guest room or a private executive home office. Luxurious upgrades throughout! Stunning kitchen with ample cabinetry and large eat-in area. Three lavish, spa-like bathrooms with oversized showers, custom upscale vanities, plus a soaker tub in the primary bedroom ensuite. 2nd bdrm has its own ensuite 3 pce bthrm. Feature wall in living room with electric fireplace and modern built-in shelves. Quartz counters, white oak plank floors, smooth ceilings throughout the unit, LED Potlites. Unique walk-in laundry room with built-in full size laundry sink (stainless steel), built-in shelves, an extra pantry, and a drink fridge. Unobstructed, sunny North & West views. Enjoy the afternoon sun & sunsets from your balcony and serene views all around. FOUR OWNED DEEDED PARKING SPOTS (ie. Two huge tandem, deeded spaces) with GIGANTIC LOCKER ON SAME LEVEL. Amazing state-of the art amenities being currently fully renovated: Indoor and outdoor pool, gym, sauna, billiard room, party room, meeting room, library, tennis court, pickle ball court, car wash area, ample visitor parking. Concierge/Security guard and security system. Prime location close to trendy shops & restaurants, arts centre, public library, community centre, Major Highways! (id:62616)
1908 - 5444 Yonge Street
Toronto, Ontario
Demand Skyview/Tridel Building! Exceptional Location. Quiet Side street W/Coveted Yonge Address. Walk To Finch Subway. Absolutely Stunning Unit: Totally Renovated & Redesigned('23).Luxurious Upgrades Throughout! Stunning Kitchen w/Generous Cabinetry + Huge Eat-In Area. Over-Sized Showers, Upscale Vanities & Soaker Tub. Quartz Counters. White Oak Plank Floors. Feature Wall/electric Fireplace, LED Pot Lights. Smooth Ceilings. Amazing Layout: Bright & Spacious; Open Concept; 2,185 Sqft. Short term possible. (id:62616)
708 - 14 York Street
Toronto, Ontario
Welcome to this Stunning, FULLY FURNISHED & EQUIPPED 2 Bedroom 2 Full Bathroom Plus Study Perched on a High Floor of a Chic in an Upscale Building in the vibrant core of downtown Toronto. Beautiful CNTower Views & WaterViews!!! Sunny Corner South/West Condo. Floor to ceiling windows & wall to wall windows with High Ceilings! Just Roll in Your Suitcases & Enjoy! DIRECT ACCESS To the UNDERGROUND PATH, from inside Building with over 30 KMS of pedestrian Walkway Network in Downtown Toronto. Across the Street From ScotiaBank Arena. Steps To Union Station/Subway Station, The Waterfront, RoadHouse Park, CNTower, Ripley's Aquarium, Walk To Bay St, Financial District, Close To University Of Toronto. Next To PWC 18 York & 16 York. WalkScore99. Close To Billy Bishop Airport and 40 Minutes to Pearson Airport. Close to all major highways. 15 Minute walk to St. Michael's Hospital,. International Students also welcome! Includes Ensuite Washer and Dryer, All Appliances, Roller Shades, All Condo Furnishings with bedding, linens, towels, kitchen items etc...Includes Heat and Water. Easy To See as it is Owner Occupied!! (id:62616)












