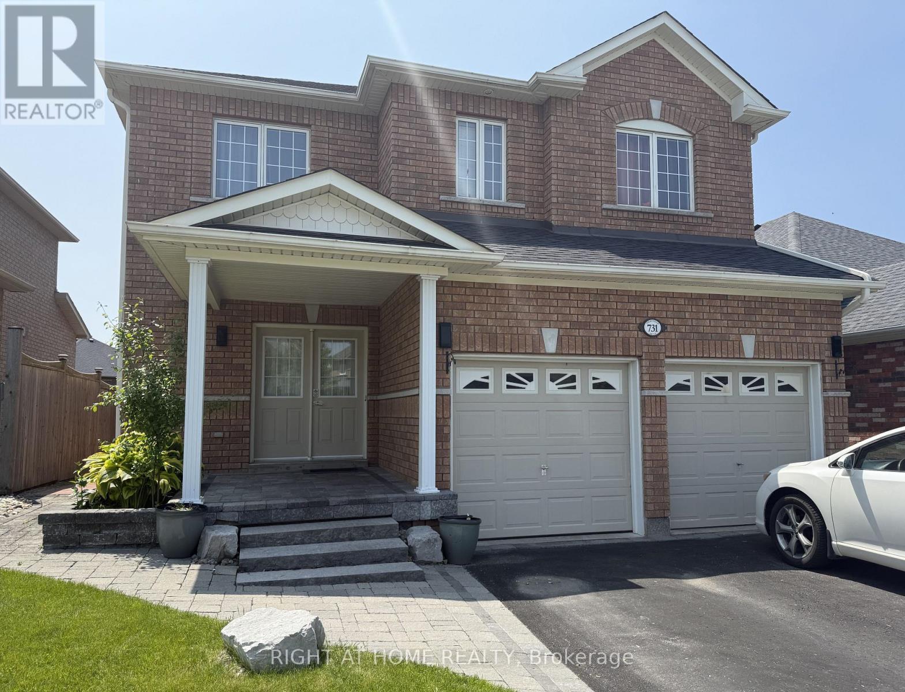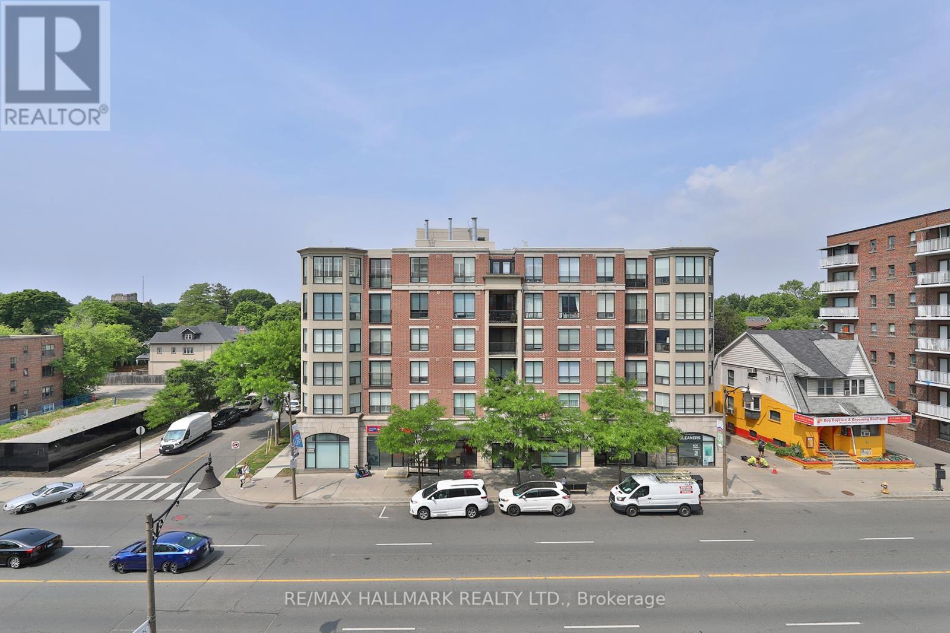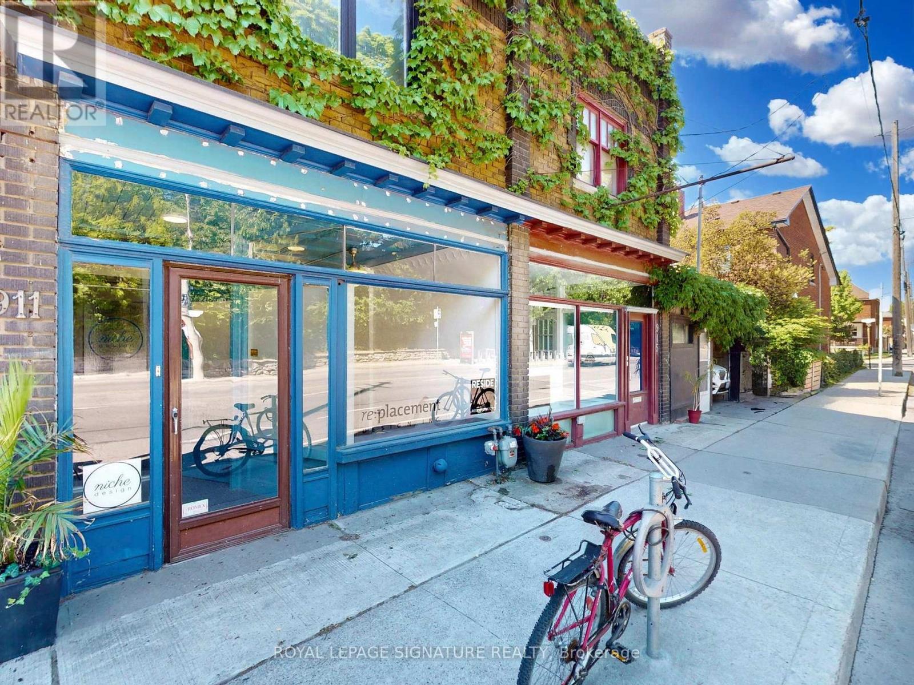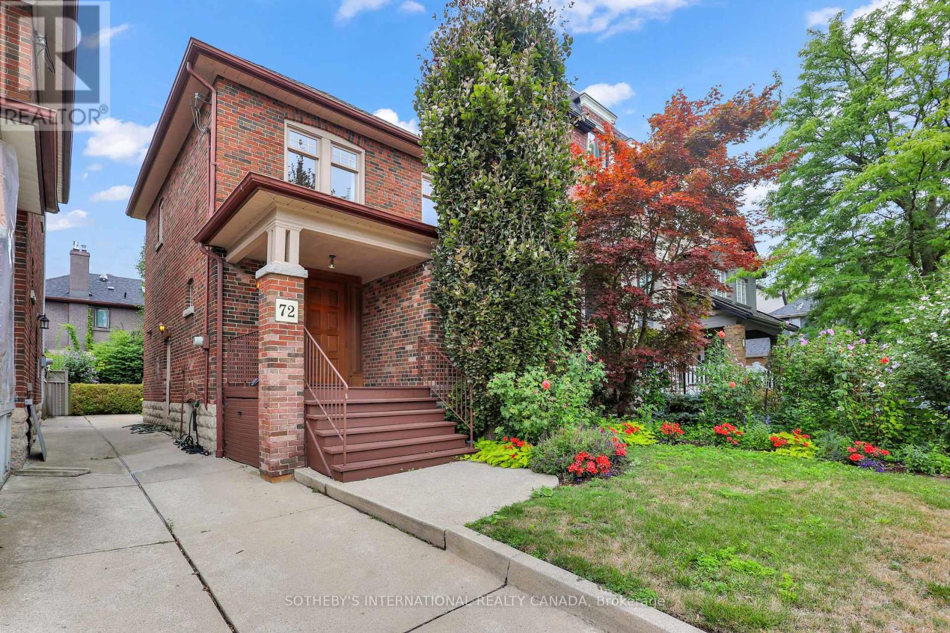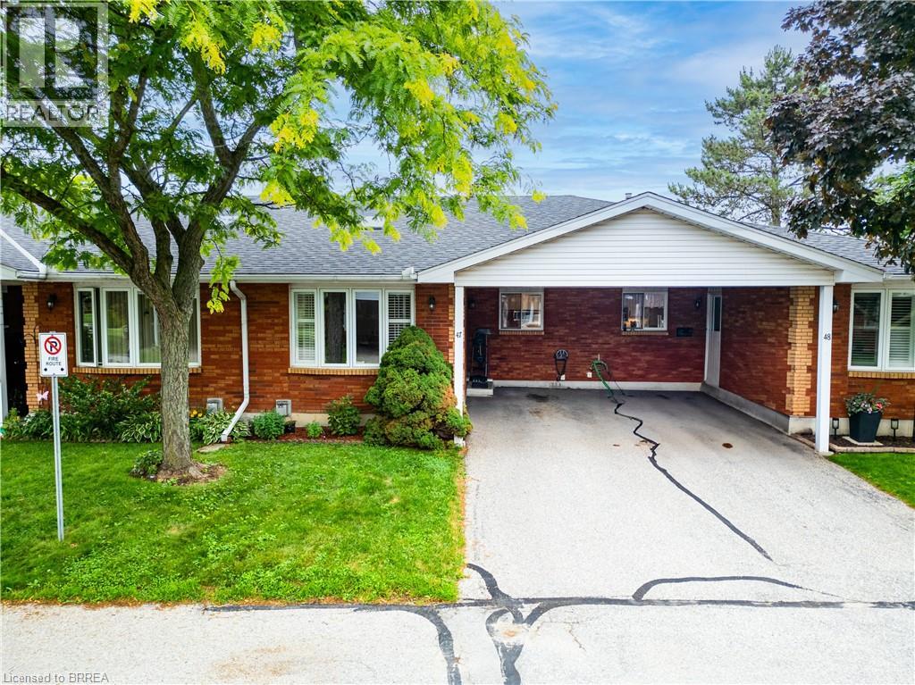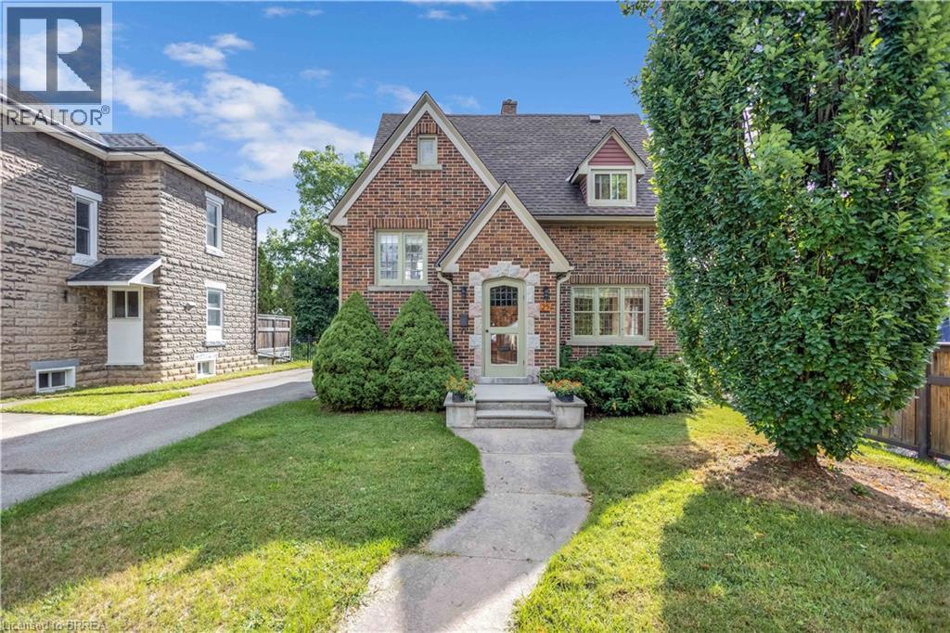Basement - 731 Coldstream Drive
Oshawa, Ontario
Legal Basement Apartment Situated In The Highly Coveted North Oshawa Area. Features 1 Bright Bedroom, Open Concept Living Area / Kitchen Area With Beautiful Centre Island, Quartz Counters, Stunning Backsplash, Dishwasher And Lots Of Natural Light. This Well-Designed Space boasts Ensuite Laundry. Walking Distance To Many Schools, Parks, Big Box Stores, Recreation Centre And Public Library. Rent Includes High Speed Internet and 1 Parking spot. (id:62616)
609 - 2727 Yonge Street
Toronto, Ontario
Welcome Home to the Residences of Lawrence Park! An elegant, well-proportioned, 1,400sqft split-plan, 2 beds, 2 full baths home offers a gorgeous West-facing view which drenches the atmosphere in beautiful sun that you can enjoy inside or out on your full-span balcony. Located in one of Torontos most desirable areas every amenity you can dream of is practically in walking distance. The Primary boasts a spacious oasis Ensuite bathroom, walk-in closet, and another entrance to the balcony. The separate & large dining room is perfect for your family dinners. The open-concept great-room/living room features an eat-in & efficient kitchen, loads of cupboard space, stainless steel fridge, stainless steel dishwasher, built-in wall oven & convection microwave, with a sleek, separate cooktop on custom stone counters. 2 Individual Heating & Cooling Units keep the home cool or warm in 2 zones for ultimate comfort. Plaster Crown Moulding adorns the ceilings incl coffered entrance details leading to the beautiful living spaces, making this home inviting & classic. The buildings stunning light-filled central atrium, w/ friendly & helpful residents, incl multiple elevators, mean your travels in & out are always stress-free, beautiful & quick. This well-managed & meticulously maintained boutique building offers an amazing Guest Suite, indoor pool, whirlpool, exercise room, large library, cards/bridge room & an incredible party room which opens to a roof-top terrace complete with gardens, plenty of seating & sunning areas, clean & free to use bbqs, w/ separate Kosher grills! Having only 7 floors, your new home also includes plenty of visitor parking underground, amazing 24-7 Concierge services, incredibly managed building, 1 parking space w/ a very large storage room in one location. Bonus includes a plug/power receptacle in the storage room for your extra freezer or fridge! Upgrades Include: Toilets, Vanity, KitchFaucet, Designer Light Fixtures, Custom Roller Blinds Living & Primary (id:62616)
911 Davenport Road
Toronto, Ontario
A rare chance to own your own storefront in Torontos desirable Wychwood Park. Run your café, gallery,or boutique downstairs while living in a bright, spacious apartment above. Or keep the interior design company that currently rents the second floor and lease the lower levels to a new commercial tenant. Options abound with zoning variances that permit an office, retail store, gallery or eating establishment, as well as residential use. The ground floor and basement space, renovated in 2017, was designed to be functional as both a working or a living space. It was recently used as an architectural office. The bright main level has full glazing facing north to Hillcrest Park. The original tin ceiling, nine feet overhead, has been preserved. A back door leads to a landscaped south-facing garden and the detached concrete block garage, accessed via a laneway. The basement was also renovated in 2017. It has large south-facing windows and is remarkably bright throughout the day. There are two renovated bathrooms. Plumbing for laundry facilities is provided in the storage area under the stairs. The gas hot water heater was replaced in 2021, the high-efficiency furnace a few years prior to this. The second floor was renovated by Niche Design, the interior design firm that is the current tenant. A separate heat pump system allows for independent control of the second floor heating and cooling. This is more than a property its a lifestyle. Located in a vibrant neighbourhood known for its shops, restaurants, and strong community vibe, this mixed-use building is a smart purchase for entrepreneurs, creatives, and families alike. (id:62616)
911 Davenport Road
Toronto, Ontario
For the first time since 2017, a storefront building is available in the neighbourhood hub at Davenport and Christie in the Wychwood Park neighbourhood. The property offers a highly visible ground-floor retail storefront with strong pedestrian and transit traffic, plus a bright, self-contained unit above. The ground floor and basement are vacant (the recent tenantwas an architectural company). The second floor currently has an interior design company as tenant. Both units can be leased separately or together, creating reliable dual-income potential. The building is well-proportioned and adaptable for a wide range of businesses. Neighbourhood zoning is residential with variances obtained to also permit retail, office, gallery and eating establishment uses. Private rear access via a public laneway access a detached block garage and a landscaped rear yard. The depth of the lot could allow for a variety of future redevelopment possibilities, making this property an ideal addition to any portfolio. Steps to transit, parks and prime residential neighbourhoods, its perfectly positioned for long-term appreciation. This is a turnkey income property with upside in one of Torontos most sought-after locations.Photos show the space furnished; it is currently vacant. (id:62616)
72 Jedburgh Road
Toronto, Ontario
Welcome to this bright, spacious, and sun-filled detached home nestled in the heart of highly coveted Bedford Park. Featuring 3 generous bedrooms, 2 bathrooms, a finished basement, and a private drive, this beautifully maintained property is full of warmth and character. Step outside to enjoy professionally landscaped front gardens that add stunning curb appeal, and a lush, private backyard oasis filled with vibrant greenery and a gorgeous garden perfect for relaxing, entertaining, or family play. Set on a quiet street in a family-friendly neighbourhood, this home is just steps from Yonge Street, top-rated schools, scenic parks and ravines, with easy access to Highway 401 and public transit. (id:62616)
19 Granite Street
Toronto, Ontario
Welcome to this rare opportunity in the heart of Toronto's highly desirable Clanton Park community! Situated on an impressive 50 x 150 ft lot, this spacious 3-bedroom bungalow offers both immediate rental income potential and long-term investment value. With a thoughtfully designed layout, the property features three self-contained units, each with separate entrances, generating a solid rental income of approximately $5,250 per month-perfect for helping cover your mortgage while you live comfortably in the main floor residence. Step inside the bright and airy main level, where the current owner occupies a charming 3-bedroom space filled with natural light, a welcoming family atmosphere. The lower and side units have been carefully configured to maximize privacy and rental appeal, providing well-maintained kitchens, bathrooms, and practical living areas that attract strong tenant demand in this high-traffic neighborhood. Enjoy the convenience of an oversized double garage and an extra-large driveway accommodating up to 6 vehicles, a true rarity in Toronto. The expansive backyard offers endless potential-whether for gardening, family gatherings, or even future redevelopment. Investors will appreciate the lot size and zoning flexibility, while end-users can enjoy the stability of living in one unit while leveraging rental income from the others. Location is everything, and this property delivers: just minutes to Wilson Subway Station, Yorkdale Mall, Allen Road, Highway 401, schools, parks, and community amenities. Clanton Park is known for its family-friendly atmosphere, established community, and unbeatable transit access. Whether you're looking for a primary residence with mortgage support, a multi-unit investment property, or a future redevelopment project, this home checks all the boxes. Don't miss the chance to own a versatile property in one of Toronto's fastest-growing and most connected neighborhoods. (id:62616)
203 - 146 Brock Avenue
Toronto, Ontario
2nd floor open studio/office with wood floors and south facing windows, 2pc washroom and sink, unit heat control (id:62616)
2908 - 138 Downes Street
Toronto, Ontario
PERFECT *MUST SEE* Downtown Condo! 1 Bedroom + Den With Spectacular 29th Floor Waterfront Views At Sugar Wharf Condos! Sleek & Modern Sun-Filled Kitchen & Living Room. Massive Wall Of Windows With Top Of The Line Appliances, Steps To Sugar Beach, Loblaws, Farmboy @ Doorstep, St Lawrence Market, George Brown College. Aaa+ Tenants, Professionals And Students Are Welcome! (id:62616)
1223 - 50 John St Street
Toronto, Ontario
Welcome to The Rosemont Residences, where world-class city living meets modern comfort. This expansive 885 sq.ft. 2-bedroom, 2-bathroom suite has been thoughtfully renovated from top to bottom featuring new flooring, a sleek contemporary kitchen, updated bathrooms, fresh paint, and modern lighting throughout.Ideally located just steps from Torontos top restaurants, bars, theatres, and entertainment venues, including the CN Tower & Rogers Centre, and TTC transit access, this residence offers unmatched walkability and connectivity.Residents enjoy an exceptional range of amenities: 24-hour concierge service, fully equipped gym, movie theatre, business centre, boardroom, party & games room, virtual golf simulator, rooftop garden with BBQs, and responsive on-call maintenance.With best-in-class Walk and Transit scores, and easy access to the Financial District, Entertainment District, King West, Queen West, and the Gardiner Expressway this is urban living at its finest.Everything you need, right where you want it. Welcome to The Rosemont.Virtual Tour of Similar Unit. (id:62616)
1030 Colborne Street Unit# 47
Brantford, Ontario
Carefree Bungalow-Style Condo in Prime Brantford Location! Enjoy low-maintenance living in this beautifully maintained bungalow-style condo, tucked into a quiet, well-managed complex just minutes from Wayne Gretzky Parkway and Hwy 403. Freshly painted throughout, this bright and open home features 2 main-floor bedrooms, a spacious 4-piece bathroom with in-suite laundry, and an inviting living/dining area with a skylight and California shutters. The kitchen offers newer flooring and beautiful newer stainless steel appliances. Sliding doors from one bedroom lead to a private deck—perfect for relaxing outdoors. The lower level includes a large rec room with gas fireplace, a 3-piece bath, and a flexible bonus room ideal as a third bedroom, office, or craft space. A generous utility room offers plenty of storage. The unit also includes a carport for year-round vehicle protection. Condo fees cover exterior maintenance—no grass cutting or snow shoveling—just move in and enjoy! (id:62616)
25 Broadway Street E
Paris, Ontario
Welcome to this charming Century Home in the heart of Paris - perfectly located just steps from downtown, a beautiful park, and a local school. Inside, you'll find 3 spacious bedrooms upstairs along with a 4-piece bathroom, blending historic character with modern comfort. The main floor offers a functional layout featuring a bright kitchen, inviting living and dining rooms, plus a cozy sunroom. The basement provides even more living space with a separate entrance, family room, laundry area, and an additional 3-piece bathroom - ideal for extended family or guests. Outside, enjoy a maintenance-free backyard and the rare bonus of an oversized garage that fits up to 3 cars, or can be used as the ultimate workshop for your projects and hobbies. Lovingly cared for and meticulously maintained, this home offers timeless charm, practical living, and unbeatable location in one of Ontario's most desirable small towns. (id:62616)
274 Elmwood Avenue
Toronto, Ontario
Welcome to 274 Elmwood Avenue, a rare opportunity in the heart of sought after Willowdale East. This solid detached home sits on a desirable 50X130ft lot and features an existing addition and a separate garage, offering excellent value and flexibility for investors, builders, or end users.Perfectly positioned among tree-lined streets and top-ranked schools, this property presents unlimited potential. Whether you're looking to renovate, rebuild, or create an income-generating multi-unit residence, the existing structure and layout provide a strong foundation to build upon. Surrounded by custom homes and walking distance to Hollywood Public School, Bayview Middle School, Earl Haig Secondary, transit, parks, and Bayview Village, this is a prime location with strong resale value.274 Elmwood Avenue is more than a home, its an investment in one of North Yorks most sought-after neighbourhoods, ready for its next chapter. (id:62616)

