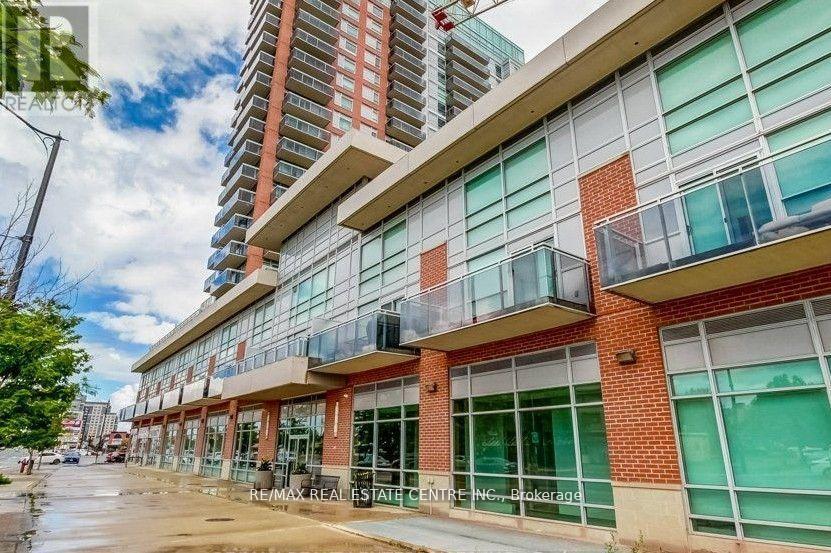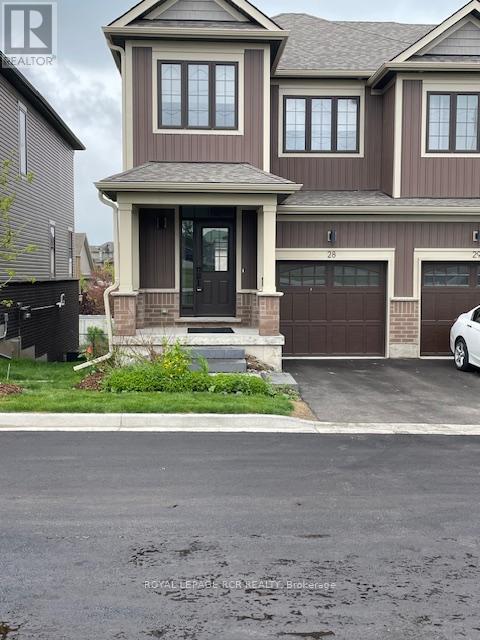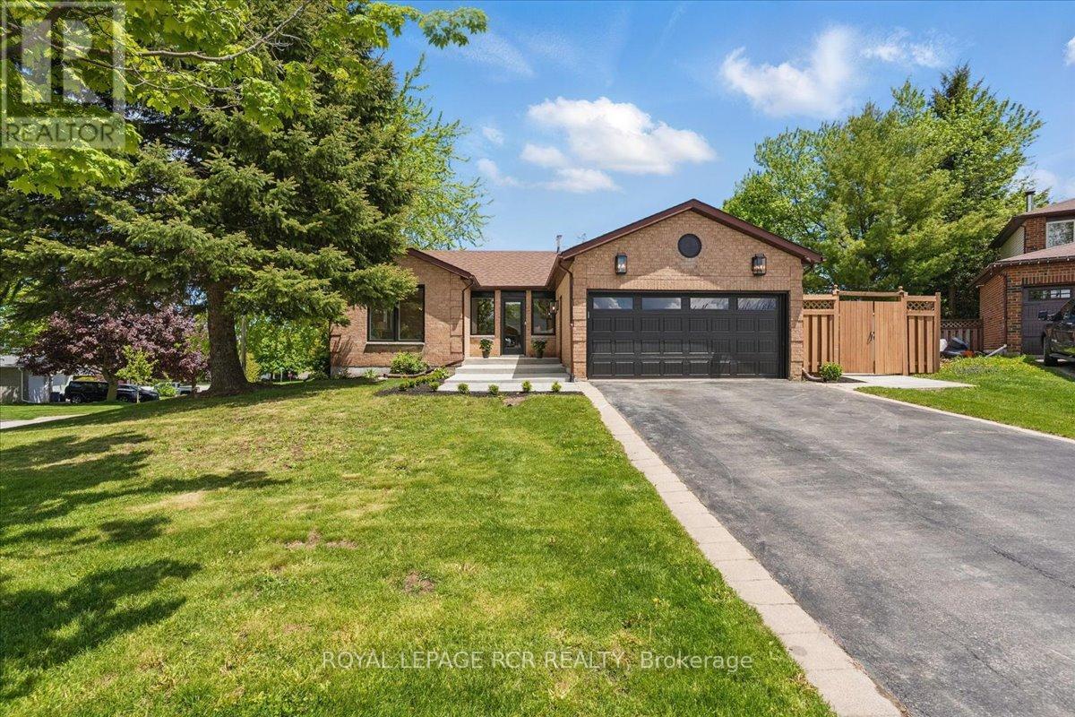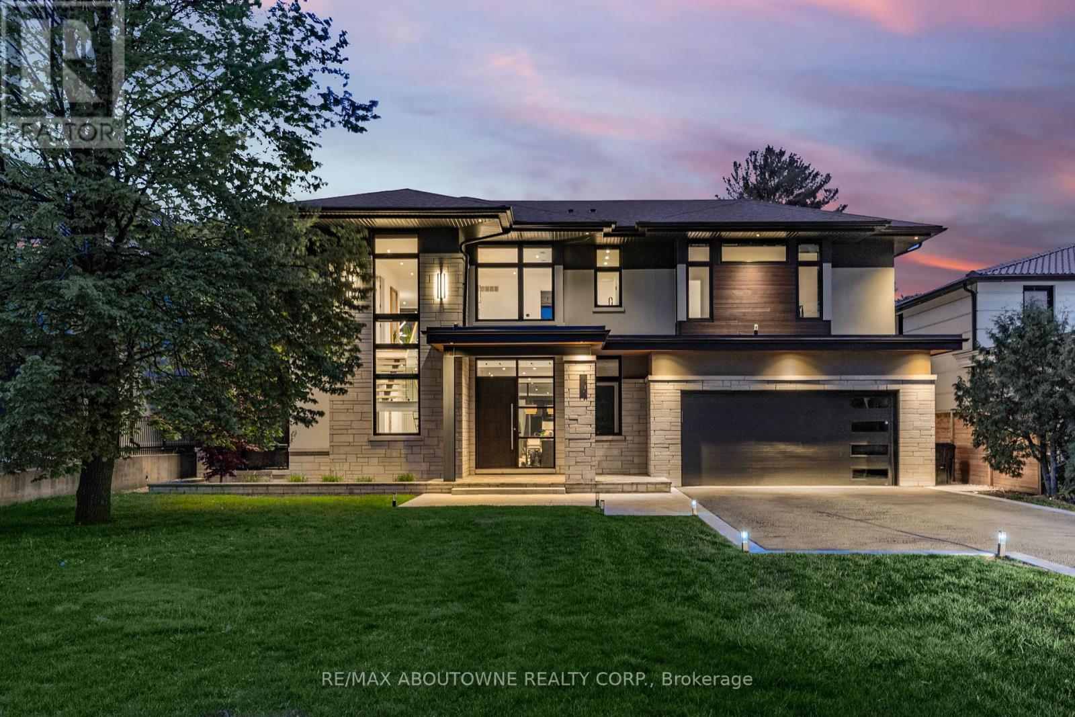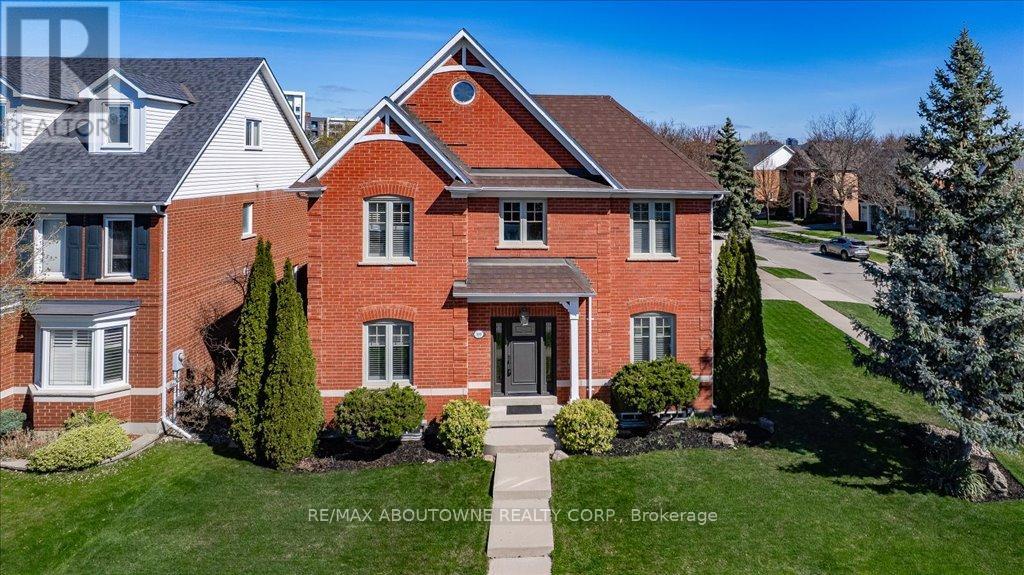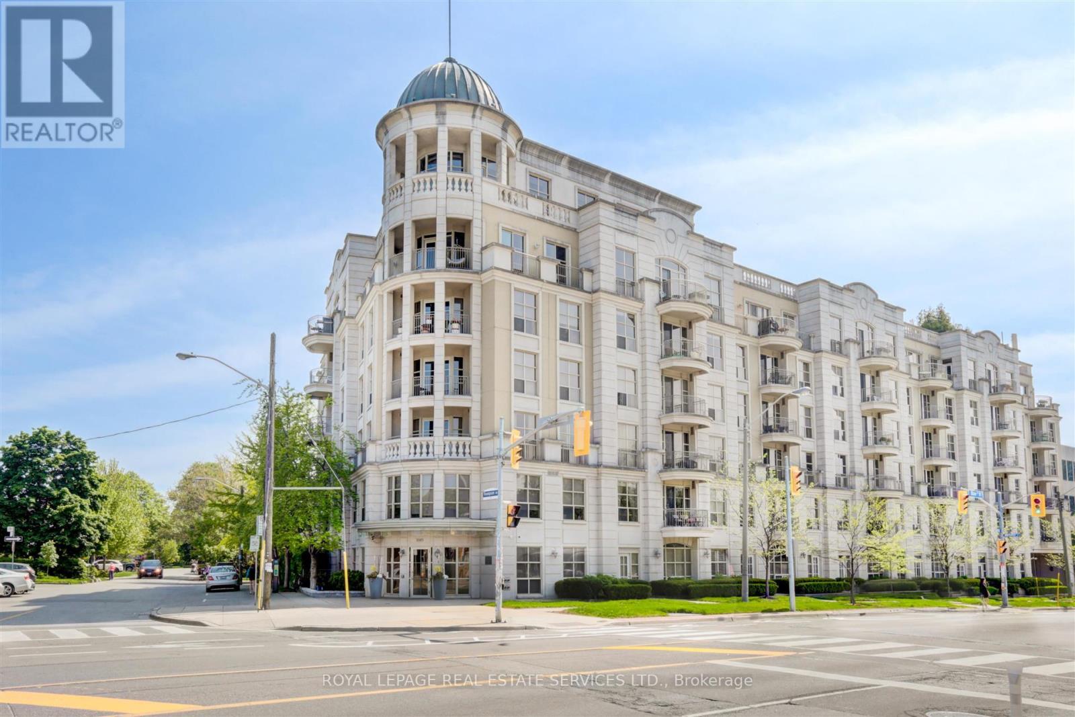44 - 8 Lakelawn Road
Grimsby, Ontario
Experience the charm and convenience of lakeside living with this recently updated 3-bedroom, 2-bathroom, 2-story townhouse in the sought-after "Grimsby by the Lake" community. Offering a perfect combination of modern upgrades and thoughtful functionality, this home is ready for you to move in and enjoy. Step into the wide-open living room, where natural light flows seamlessly through to the kitchen, located at the back of the home. Sliding doors lead to a spacious backyard, which opens up to a truly rare feature a double-car garage. Only four units in the entire community offer this exceptional amenity, adding convenience and value.Upstairs, you'll discover three generously sized bedrooms, including a primary bedroom with an impressive walk-in closet. The thoughtful layout provides both comfort and space, making it ideal for families or professionals alike.The property also features a side-door entrance leading to an unfinished basement, offering endless possibilities for storage, a personal touch, or even an in-law suite. Opportunities like this don't come around often! With its prime location, updated interior, and rare features, this townhouse is a must-see. Schedule your showing today and envision yourself enjoying the best of Grimsby by the Lake! (id:62616)
1008 - 1063 Douglas Mccurdy Comm Circle
Mississauga, Ontario
Welcome to this spacious 2-bedroom condo in the heart of Port Credit, where modern elegance meets everyday comfort. This beautifully designed suite features an open-concept layout that seamlessly connects the living, dining, and kitchen areas, creating a bright and airy space ideal for both relaxation and entertaining. Large windows flood the interior with natural light, enhancing the clean, contemporary aesthetic. Located in a boutique building with world-class amenities, residents enjoy access to a concierge, yoga studio, gym, private entertainment room, outdoor lounge with BBQs and dining space, guest suites, car wash hub, EV charging stations, bicycle storage, visitor parking, and high-speed Rogers Fiber Optic Internet included in the condo fees. This prime Port Credit location offers the best of waterfront living, just a short walk to the lake, parks, restaurants, shops, banks, and GO Transit. With easy access to the QEW and 403, as well as nearby trails, marinas, golf courses, Humber College, and the University of Toronto, everything you need is within reach. Families will also appreciate the excellent schools in the area, making this a truly exceptional place to call home. (id:62616)
17 Highcrest Road
Caledon, Ontario
Welcome to your dream estate at 17 Highcrest Rd, nestled in the prestigious Palgrave community of Caledon. Surrounded by multi-million-dollar homes, this luxurious bungalow offers the perfect blend of elegance and comfort.Step into the grand foyer, featuring a soaring moulded ceiling with intricate plaster crown moulding and a skylight, setting the tone for the exquisite craftsmanship throughout the home. The spacious living areas are bathed in natural light from stunning palladium windows, complemented by cozy fireplace that create a warm and inviting ambiance.The gourmet kitchen boasts high-end built-in appliances and French sliding doors that open to an expansive stone patio, perfect for entertaining. The primary bedroom is a private sanctuary, complete with its own fireplace and jacuzzi. Each of the four bedrooms features its own ensuite washroom, ensuring privacy and comfort for the entire family.The main family room impresses with a massive windows, enhancing the homes grandeur. Outside, the fully fenced heated saltwater pool offers the ultimate retreat, set within a lush Approx. 2.6 acre lot. An oversized driveway provides ample parking for you and your guests.Additional features include solid wood doors and excellent insulation, offering remarkable soundproofing for added tranquility. The finished basement includes a sauna, inviting your personal touch.This estate is more than just a home, it is a luxurious (id:62616)
301 - 215 Queen Street E
Brampton, Ontario
Welcome to 215 Queen St. E Unit 301! This studio condo apartment with high ceilings creates a more spacious, modern vibe. While Boasting An Open Concept Layout W/ A Private Balcony, The Pride Of Ownership Is Evident Through Out The Maintenance Of This Property. Located in the heart of Brampton close to all major highways. Affordable Condo Fees Include: Building Insurance, Exercise Room, Party/Meeting Room, Security Guard, Visitor Parking, Long Balcony, Central Air Conditioning, Common Elements, Heat, Water, A 24Hr Security Concierge, & Many More Amenities. This is a must see! (id:62616)
28 - 690 Broadway
Orangeville, Ontario
Available For Immediate Occupancy! As You Enter Your New Home You Will Find On The Main Floor, A Convenient Powder Room, A Great Room With Pot Lights Combined With A Bright, Clean, Modern Designed Kitchen, A Dinette Area And A Walk Out To The large Deck To Enjoy A Quiet Coffee In The Morning! The Upper Level You Will Find The Primary Bedroom Which Includes A Walk In Closet And A 3pc Ensuite Bath. Two More Good Sized Bedrooms And A 4pc Bath Completes This Level. The Lower Level You Will Find A Convenient Walk Out To A Lovely Yard Great For Relaxing In The Evenings But Also Plenty Of Space For Entertaining! At The Corner Of Broadway & Riddell This Home Is So Close To All Amenities, Restaurants, Shopping & Rec Centre All Just Down Up The Road! Many upgrades, including tiled back splash, rough in for lower bathroom, custom blinds throughout and large deck off kitchen. Backing onto green space. Full walk out basement (id:62616)
200 Jull Court
Orangeville, Ontario
This beautifully renovated all-brick bungalow with an attached 2 car garage sits on a generous corner lot in one of Orangeville's most desirable neighbourhoods. Thoughtfully updated from top to bottom, it features modern finishes, spacious living, and exceptional flexibility for multi-generational families or income potential. Inside, you'll find stunning hardwood flooring throughout and a layout designed for both comfort and style. The open concept kitchen is both functional and stylish with a centre island with pendant lighting and breakfast bar, quartz countertops, stainless steel appliances, and a coffee bar with open shelving. Patio doors off the kitchen overlook the fully fenced backyard. The kitchen flows seamlessly into a bright living room where a wood stove takes centre stage, flanked by large windows that fill the space with natural light. Perfect for quiet evenings or hosting friends, this space feels both warm and inviting. A front sitting area and dedicated dining room add more room to relax or host. Down the hall are three well-sized bedrooms and two renovated bathrooms. The primary suite includes a walk-in closet and a private 3 piece ensuite with modern finishes. Two additional bedrooms are perfect for family, guests, or a home office, serviced by a stylish 4 piece bath. The front hall closet is wired for an additional laundry facilities if desired - adding flexibility to suit your needs. The fully finished lower level offers a separate entrance and walk-out, ideal for extended family or income potential. Large above-grade windows make the space feel open and inviting. This level features a full kitchen, open concept living and dining area, a spacious bedroom, a separate office or flex space. Shared laundry facilities are conveniently located at the bottom of the stairs, easily accessible to both levels without compromising privacy. (id:62616)
215 Morden Road
Oakville, Ontario
Stunning custom-built modern home designed by David Small located in West Oakville. This 2-storey, 5-bedroom, 3 + 2 bathroom residence spans over 4,000 square feet of above grade living space and has approx. $250,000 in recent upgrades. The grand foyer features 20-foot ceilings and large windows that allow natural light to flood the area. The open concept main level offers panoramic views and leads into the living area, also featuring 20-foot ceilings. Sleek designer kitchen is equipped with custom-made Scavolini cabinets, high-end Dacor appliances, a cooktop stove, and a large walk-in pantry. The spacious family room includes a gas fireplace and large sliding glass doors that provide access to the fully fenced private backyard, complete with an inground pool, basketball court, and entertainment area. The second level boasts a stunning primary bedroom with a 5-piece ensuite, double sinks, and a walk-in closet. Additionally, there are three more generous bedrooms; two of which share a 4-piece Jack and Jill bathroom, and another with ensuite privileges as well as a laundry room completing the second level. The fully finished lower level features heated floors, an impressive recreation room with a gas fireplace, a large gym, ample storage space, another bedroom, a 3-piece bathroom, a state-of-the-art theatre room, and a walk-up to the stunning backyard. The backyard has been meticulously landscaped and features a basketball court, fireplace, inground pool, inground sprinkler system, Lutron lighting system, and an entertainment area. Additional amenities include garage car lift, Scavolini closets, two furnaces, two air conditioners, Hunter Douglas motorized blinds, security film on all windows and a paved driveway accommodating up to six cars. Located within walking distance to several top schools, restaurants, Lake Ontario, coffee shops, and minutes from downtown Oakville, the QEW, and Appleby College. Do not miss the opportunity to own this exceptional home. (id:62616)
204 Eaton Street
Halton Hills, Ontario
Charming Bungalow with Oasis Backyard! Welcome to this beautifully maintained detached 2-bedroombungalow, offering the perfect blend of comfort and style. From the moment you step inside, you're greeted by gleaming hardwood floors, a cozy gas fireplace, and a bright open-concept living and dining area-ideal for everyday living and entertaining. The heart of the home is the inviting eat-in kitchen, featuring ample cabinet space and a seamless walk-out to a spacious deck and your very own backyard oasis. Whether you're enjoying a morning coffee or hosting summer gatherings, the koi fish pond, lush perennial gardens, and gazebo create a private retreat like no other. The primary bedroom is a true escape, complete with a 4-piece ensuite and a walk-in closet. The second bedroom also offers a walk-in closet, and with no carpet throughout, the home is easy to maintain and allergy-friendly. Enjoy the convenience of main floor laundry with direct access to the double garage and a side-yard walk-out. The finished basement adds valuable living space with laminate floors and a generously sized third bedroom-perfect to guests, a home office, or extended family. This home checks all the boxes for those seeking comfort, style, and serenity-don't miss this rare opportunity! (id:62616)
6829 Markwood Place
Mississauga, Ontario
This stylish 3+1 bedroom, 4-bathroom home offers a thoughtfully designed layout with high-end updates throughout. Located on one of the last streets to be developed in the area, making this home one of the youngest properties in the neighborhood. The open style entryway with a skylight welcome you to the main floor which features a Living and Dining Room, dedicated Office/Den, perfect for working from home or a guest bedroom, and a family room with a cozy wood-burning fireplace, all painted in elegant designer colours. The updated eat-in kitchen boasts granite countertops, undermount lighting, sit up breakfast bar and a walkout to a spacious covered deck with BBQ area and fire pit ideal for entertaining. Upstairs, the large primary suite includes a walk-in closet and private ensuite, offering a peaceful retreat. The finished basement expands your living space with a full bar, a 4th bedroom, and ample storage. What truly sets this home apart is its exceptional proximity to a network of scenic walking and biking trails, which directly connect to the Lake Aquitaine Trail, Meadowvale Community Centre, Library, and Shopping Centre. Enjoy access to top-rated schools and all the conveniences of Meadowvale living. 8 minute Walking Distance to Go Train! Whether you're seeking modern living in a well-established community or easy access to nature, this home offers the best of both worlds. AC-replaced in 2019; Garage Doors Replaced in 2020, Front Walkway 2020 (id:62616)
154 - 5530 Glen Erin Drive
Mississauga, Ontario
Renovated & Exceptionally Spacious About 1770 Sq Of Living Space and renovated Townhouse in Prime Erin Mills area. Welcome to one of the largest townhomes in the complex, offering an impressive layout,(Separate living room and family room ), modern upgrades, and a highly desirable location at Glen Erin and Thomas. This beautifully maintained home features three spacious bedrooms, two full bathrooms, two additional powder rooms, and a walk-out basement, ideal for families or professionals seeking flexible, functional living space. The fully renovated kitchen (2022) is a true highlight, showcasing a stunning centre island, quartz countertops with quartz backsplash, stainless steel appliances (gas stove), a premium sink with Graberator, and abundant cabinetry. The main floor boasts elegant hardwood flooring & pot light in the kitchen & family room, while the second floor features zebra blinds (2022), and all bedrooms have been updated with new flooring and stairs (2025). Additional interior upgrades include new floor tiles throughout, a renovated powder room (2022), California blinds (2022), a new washer (2023), and a new furnace (2023). This home also includes one garage and one driveway parking space. The garage features a mounted tire rack for added convenience. Enjoy the peace of mind that comes with low condo fees, as the condo corporation takes care of all exterior maintenance, including the roof, windows, driveway, and garage door. Perfectly situated close to walking trails, tennis courts, top-rated John Fraser and St. Aloysius Gonzaga Secondary School district, Nr. Middlebury public school & Thomas Street Middle School, Erin Mills Town Centre, and major transit routes, this home offers turnkey comfort in one of Mississauga's most established communities. A rare opportunity to own a fully renovated, generously sized townhome in a prime location, don't miss it! . (id:62616)
101 Westchester Road
Oakville, Ontario
Simply Stunning! Completely updated and beautifully renovated family home in Oakville's River Oaks neighbourhood. Located on a premier street, this house has been meticulously maintained and cared for by its long term owners. Homes of this caliber rarely come up! 4+1 bedrooms and 3.5 baths, this home boasts over 4,000 sq ft of finished living space (2,815 above grade) with rare 9 ft ceilings, only available in select models of the "Carriage Style" homes. Oversized corner lot featuring a completely private backyard perfect for entertaining with saltwater pool, mature landscaping and extensive patio and stone work. Fully finished basement features a large family room, wet bar, additional 5th bedroom and full bath. The main floor has a wonderful open layout while also featuring a separate living and dining room This space was completely reimagined with a full renovation which added sq ft to both the family room and primary bedroom - you won't find another house like it in the neighbourhood! Location just couldn't be better when you consider proximity to stores, services, hwy access and not to mention the extensive trail system and Lion's Valley Park! Truly a special home, We are very pleased to offer 101 Westchester for sale! (id:62616)
303 - 3085 Bloor Street W
Toronto, Ontario
Exceptional SOUTH-FACING suite with views of garden, OVER 1,200 SQ/FT of bright, tranquil living space in highly desired boutique condominium building -- The Montgomery. Soaring ceilings, large windows and natural light highlighting serene views of the private garden and the fountain below. The thoughtfully designed layout includes a spacious KING-SIZED PRIMARY bedroom, complete with a luxurious four-piece ensuite featuring a deep soaker tub, large walk-in shower, a walk-in closet, linen closet and a sunny south-facing window. From the welcoming foyer, step into a well-appointed kitchen with stainless steel appliances, stone countertops and a breakfast bar. It seamlessly connects to the open-concept living and dining rooms and flexible den or formal dining area for large family occasions all enhanced by picturesque garden views. The 2nd bedroom is generously sized, offering a double closet, hardwood floors and another large window overlooking the peaceful gardens. Suite 303 exudes calm, comfort, and sophistication ideal for those looking to downsize without compromise. The Montgomery offers a true boutique lifestyle with 24/7 concierge and security, an exercise room, rooftop party room with expansive terrace, landscaped gardens and a barbecue area -- perfect for large celebrations or simply enjoying a sunset. Steps to shops, restaurants and amenities of The Kingsway and Memorial Pool & Healthclub, Brentwood Library and Royal York Subway Station. (id:62616)




